$599,000 - 6236 Palomar Ct, Nashville
- 3
- Bedrooms
- 2
- Baths
- 2,073
- SQ. Feet
- 0.31
- Acres
***Single-Level Living + Bonus Room in a Highly Desirable Neighborhood!*** Welcome to this beautifully maintained, move-in-ready home featuring a spacious open-concept floor plan—all your main living on one level, plus a versatile bonus room upstairs perfect for a home office, playroom, or potential 4th bedroom. Freshly painted throughout and boasting brand-new carpet, this home offers 3 generous bedrooms and 2 full bathrooms on the main floor. The bright, open kitchen overlooks the expansive living area and flows seamlessly to a private, oversized back deck—ideal for entertaining or simply relaxing in the peace and quiet of your tree-lined backyard. There's even room to expand the yard if desired! The luxurious owner’s suite is a true retreat, complete with a large walk-in closet, double vanities with raised countertops, a relaxing Jacuzzi tub, and a separate walk-in shower. *Key Features Include* - New Roof (2025) - New HVAC & Ductwork (2021) - Tankless Water Heater (7 yrs) - Irrigation System & Gutter Guards - Beautifully Landscaped Yard - Massive Walk-In Attic with Potential for Additional Living Space Located in a quiet, well-established neighborhood, this home offers comfort, functionality, and future potential—all in one of the area's most sought-after communities. **BUYER SPECIAL** take advantage of a $5,000 preferred lender credit—use it for closing costs or a rate buydown! See Incentive flyer in media for contact information or reach out for more information.
Essential Information
-
- MLS® #:
- 2989788
-
- Price:
- $599,000
-
- Bedrooms:
- 3
-
- Bathrooms:
- 2.00
-
- Full Baths:
- 2
-
- Square Footage:
- 2,073
-
- Acres:
- 0.31
-
- Year Built:
- 2002
-
- Type:
- Residential
-
- Sub-Type:
- Single Family Residence
-
- Status:
- Under Contract - Showing
Community Information
-
- Address:
- 6236 Palomar Ct
-
- Subdivision:
- Christiansted Valley
-
- City:
- Nashville
-
- County:
- Davidson County, TN
-
- State:
- TN
-
- Zip Code:
- 37211
Amenities
-
- Utilities:
- Water Available
-
- Parking Spaces:
- 2
-
- # of Garages:
- 2
-
- Garages:
- Garage Door Opener, Garage Faces Front
Interior
-
- Interior Features:
- High Ceilings, Open Floorplan, Pantry, Walk-In Closet(s)
-
- Appliances:
- Electric Oven, Dishwasher, Microwave, Refrigerator
-
- Heating:
- Central
-
- Cooling:
- Central Air
-
- Fireplace:
- Yes
-
- # of Fireplaces:
- 1
-
- # of Stories:
- 2
Exterior
-
- Lot Description:
- Level, Wooded
-
- Roof:
- Asphalt
-
- Construction:
- Brick
School Information
-
- Elementary:
- Granbery Elementary
-
- Middle:
- William Henry Oliver Middle
-
- High:
- John Overton Comp High School
Additional Information
-
- Date Listed:
- September 5th, 2025
-
- Days on Market:
- 13
Listing Details
- Listing Office:
- Exp Realty
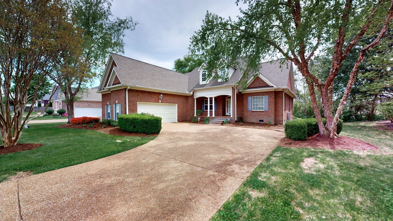
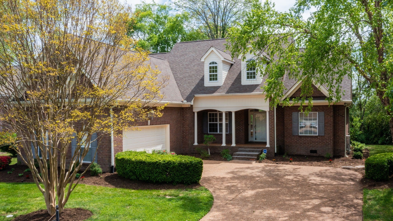
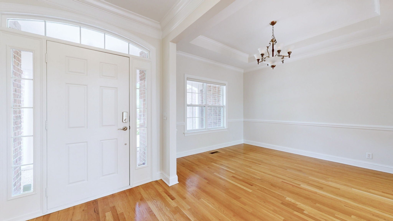
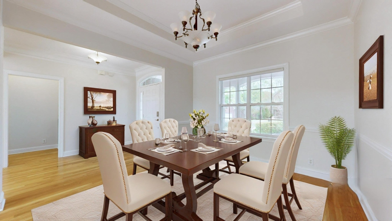
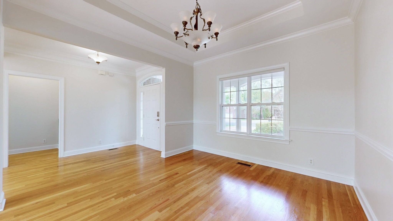
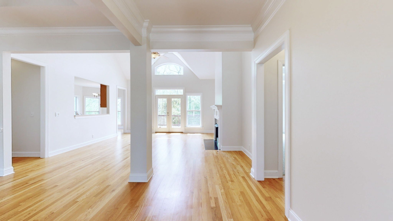
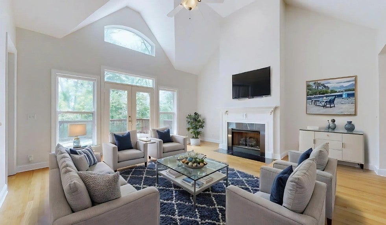
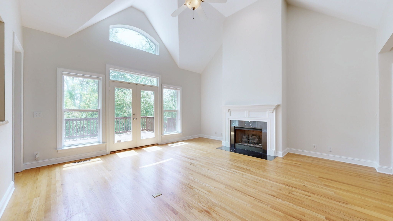
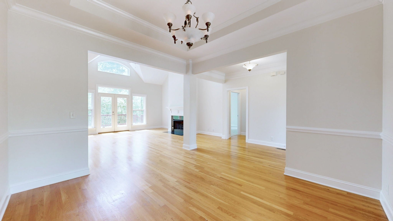
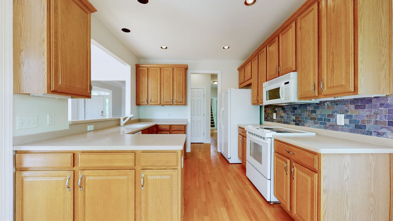
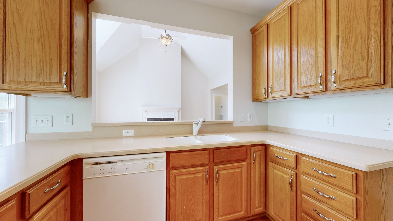
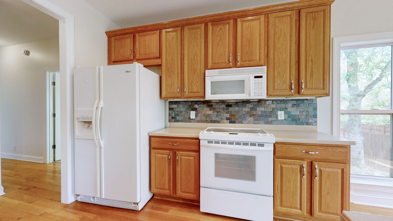
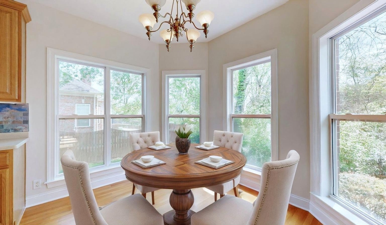
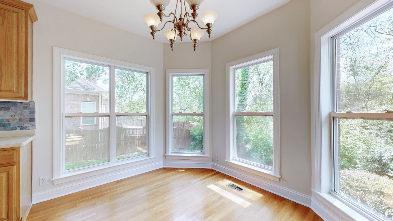
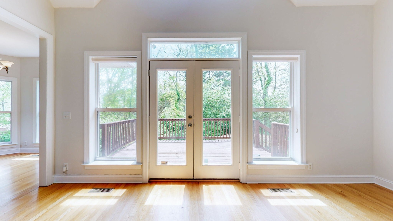
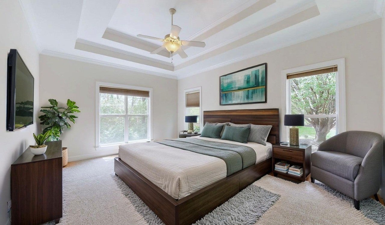
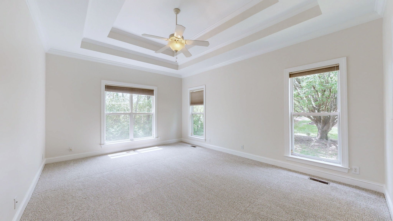
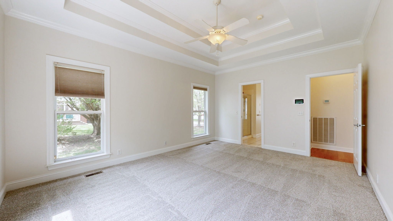
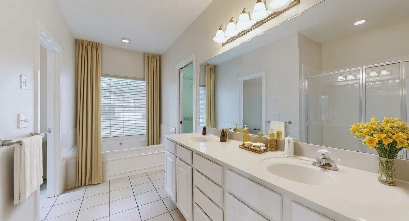
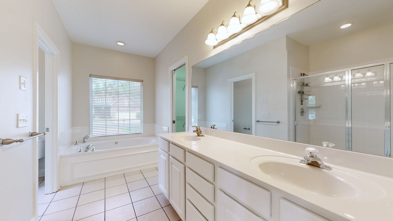
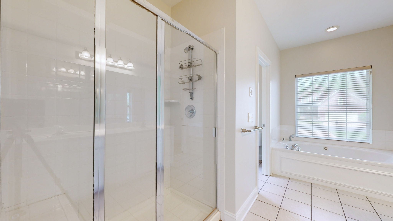
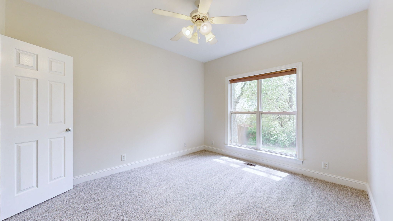
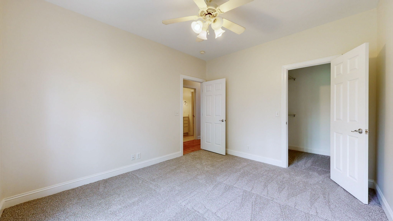
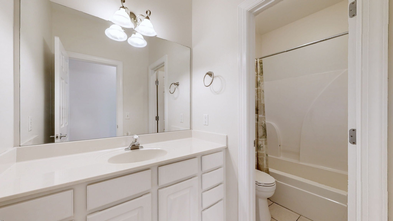
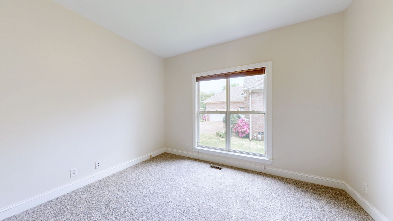
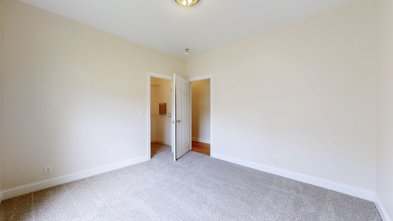
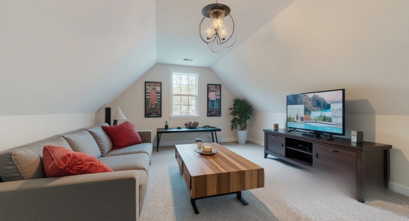
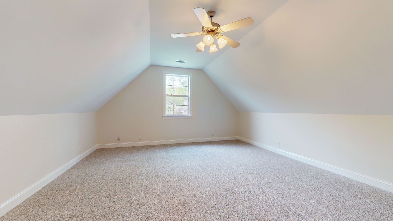
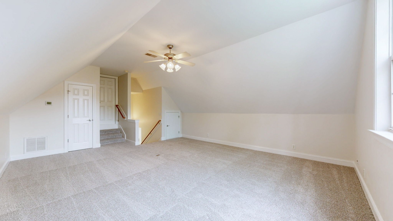
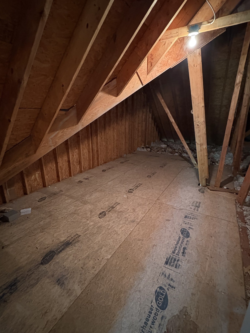
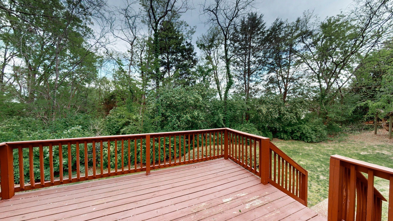
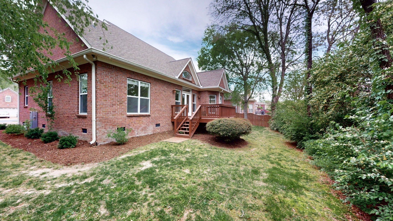
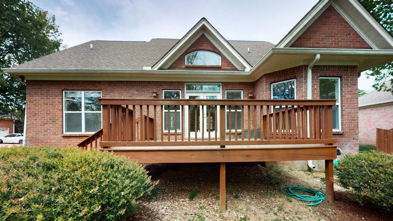
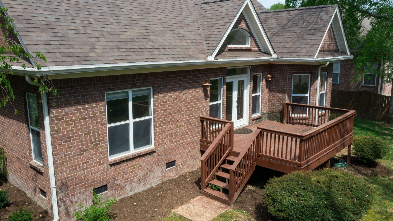
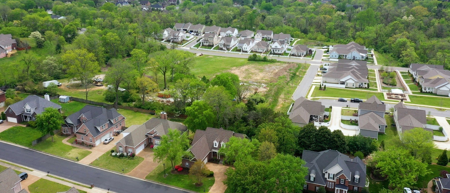
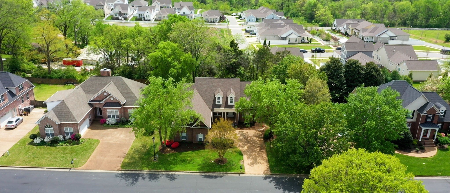
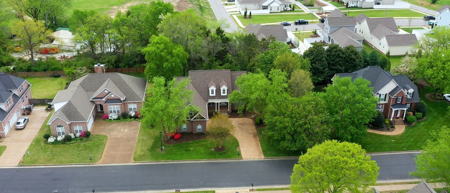
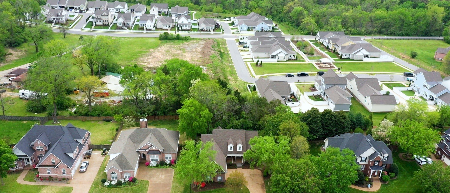

 Copyright 2025 RealTracs Solutions.
Copyright 2025 RealTracs Solutions.