$594,900 - 2133 Foster Cir, Cookeville
- 3
- Bedrooms
- 3
- Baths
- 2,684
- SQ. Feet
- 0.54
- Acres
This exquisite brick and stone Craftsman home showcases nearly 2700 square feet of living space. With three bedrooms, three baths, and a versatile bonus room, the possibilities are endless. The home boasts an open floor plan featuring a living room with fireplace, a kitchen with breakfast bar, and a formal dining area ideal for hosting exceptional gatherings. Pretty kitchen with granite countertops, a pantry and stainless-steel appliances. Primary suite complete with dual sink vanity, walk-in shower, soaking jet tub, and expansive walk-in closet. Additional highlights include a thoughtful split bedroom plan, roomy walk-in laundry room, and a custom built in cubbie cabinet. Exterior features are equally impressive, with a welcoming covered front porch and a screened porch overlooking the spacious fenced backyard with firepit. The oversized garage offers overhead shelving for ample storage & a storm shelter for added peace of mind. Brand new HVAC system. Convenient location, just minutes to City of Cookeville. Upstairs bonus room has a closet, full bath, and its own mini split HVAC system, so could easily be used as a fourth bedroom. Storm shelter and overhead shelving in garage do convey. Ring doorbell, security cameras and hot tub do not convey.
Essential Information
-
- MLS® #:
- 2989764
-
- Price:
- $594,900
-
- Bedrooms:
- 3
-
- Bathrooms:
- 3.00
-
- Full Baths:
- 3
-
- Square Footage:
- 2,684
-
- Acres:
- 0.54
-
- Year Built:
- 2015
-
- Type:
- Residential
-
- Sub-Type:
- Single Family Residence
-
- Style:
- Traditional
-
- Status:
- Active
Community Information
-
- Address:
- 2133 Foster Cir
-
- Subdivision:
- Holly Spring Farms
-
- City:
- Cookeville
-
- County:
- Putnam County, TN
-
- State:
- TN
-
- Zip Code:
- 38501
Amenities
-
- Utilities:
- Natural Gas Available, Water Available, Cable Connected
-
- Parking Spaces:
- 2
-
- # of Garages:
- 2
-
- Garages:
- Garage Door Opener, Garage Faces Side, Concrete, Driveway
-
- View:
- Valley, Mountain(s)
Interior
-
- Interior Features:
- Built-in Features, Ceiling Fan(s), Entrance Foyer, Open Floorplan, Pantry, Walk-In Closet(s), High Speed Internet
-
- Appliances:
- Electric Oven, Electric Range, Dishwasher, Microwave, Refrigerator, Stainless Steel Appliance(s)
-
- Heating:
- Central, Natural Gas
-
- Cooling:
- Ceiling Fan(s), Central Air
-
- Fireplace:
- Yes
-
- # of Fireplaces:
- 1
-
- # of Stories:
- 2
Exterior
-
- Exterior Features:
- Storm Shelter
-
- Lot Description:
- Cleared, Level
-
- Roof:
- Shingle
-
- Construction:
- Brick, Stone
School Information
-
- Elementary:
- Cane Creek Elementary
-
- Middle:
- Upperman Middle School
-
- High:
- Upperman High School
Additional Information
-
- Date Listed:
- September 4th, 2025
-
- Days on Market:
- 14
Listing Details
- Listing Office:
- American Way Real Estate
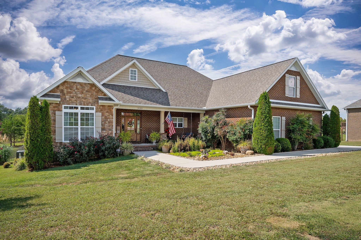
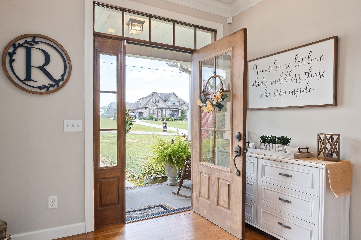
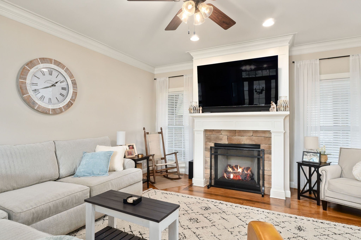
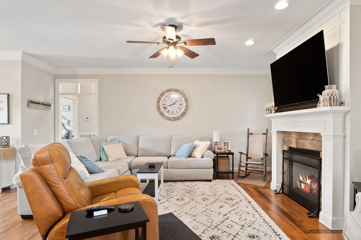
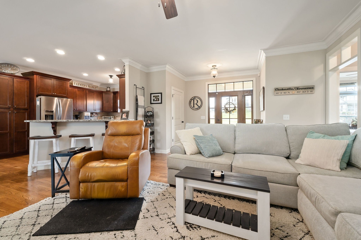
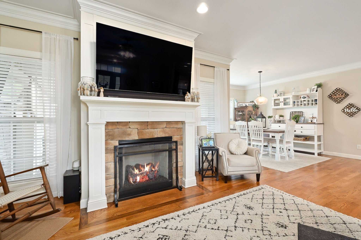
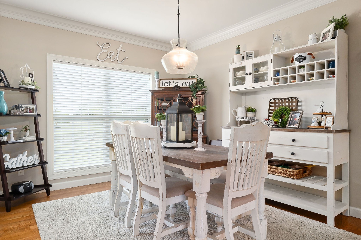
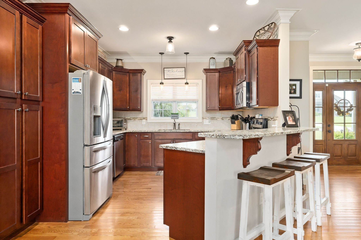
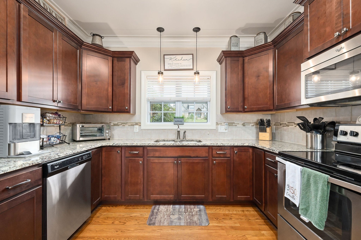
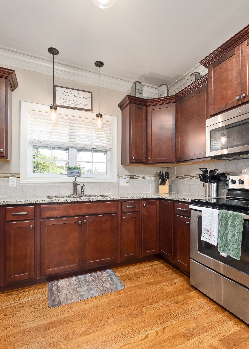
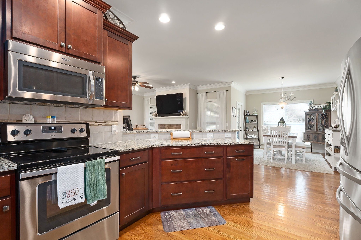
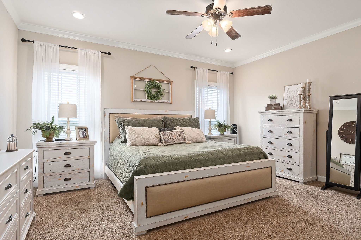
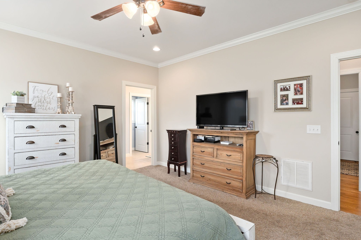
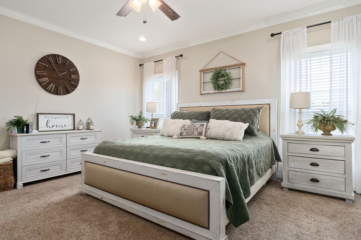
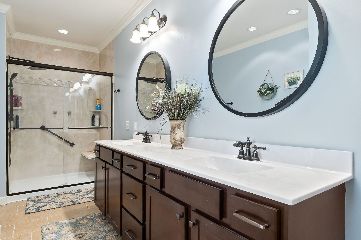
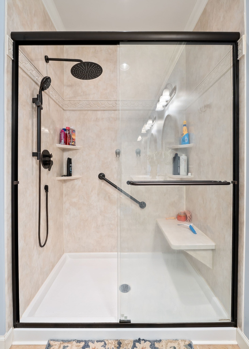
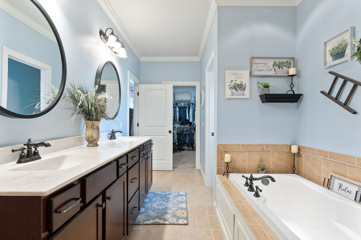
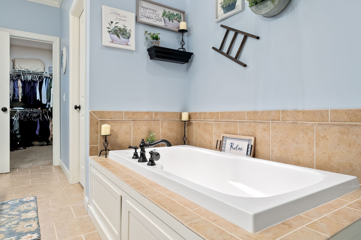

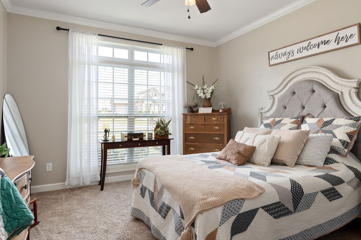
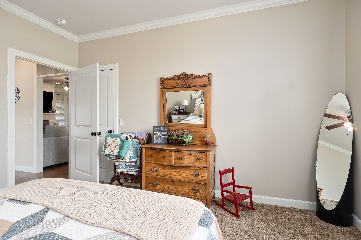
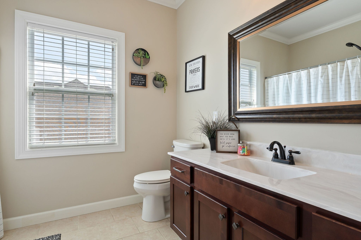
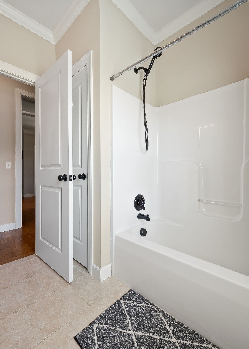
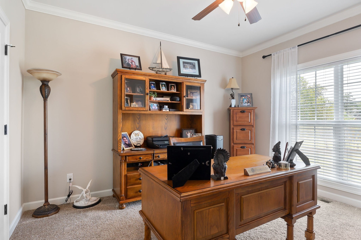
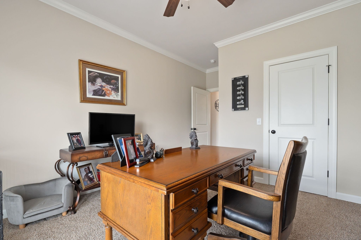
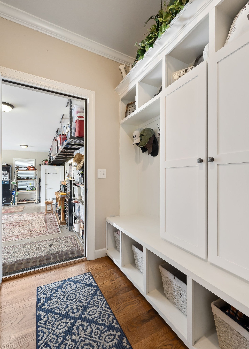
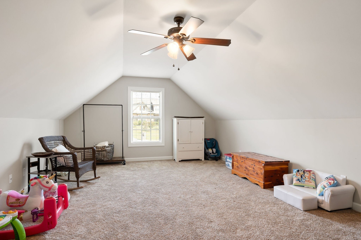
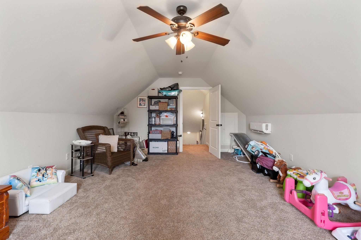
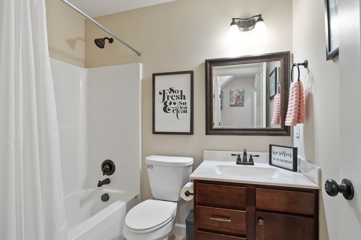
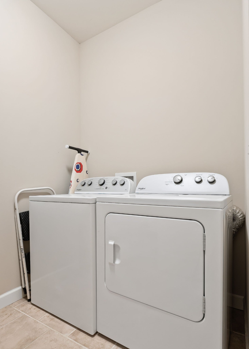
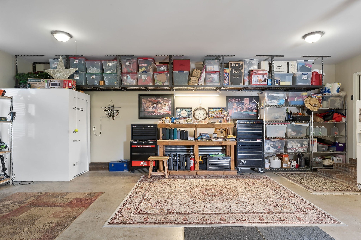
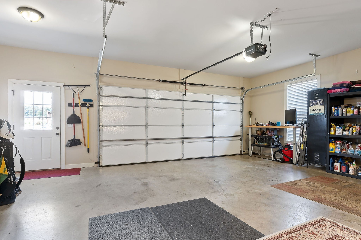
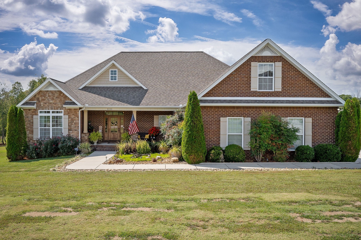
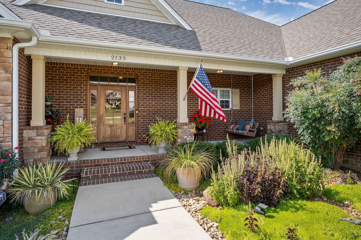
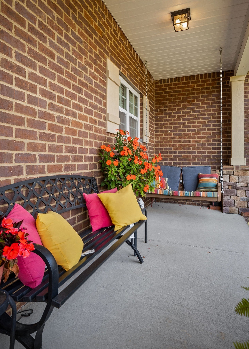
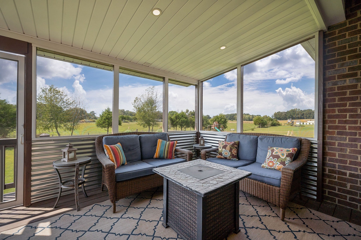
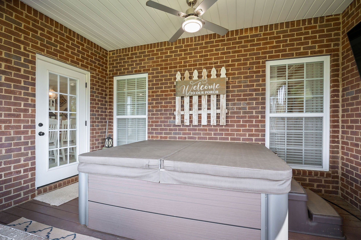
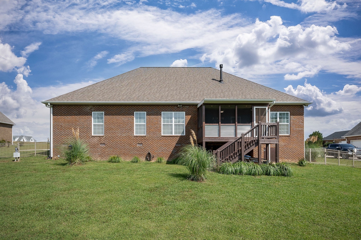
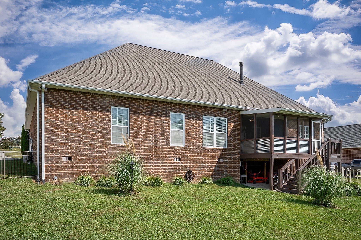
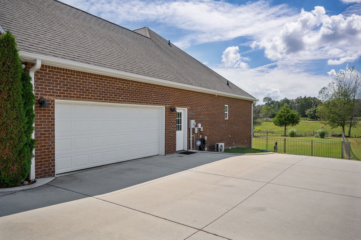
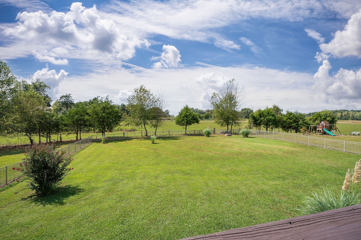
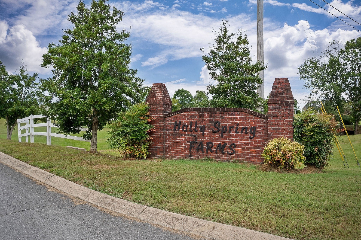
 Copyright 2025 RealTracs Solutions.
Copyright 2025 RealTracs Solutions.