$559,000 - 303 Strong Street, Columbia
- 5
- Bedrooms
- 3
- Baths
- 2,744
- SQ. Feet
- 0.35
- Acres
This home is Built for Value and backed by our Competitive Rates! Secure it now before the market shifts!! Ask agent for details. Bigger really is better with the Whitley, our largest floor plan at Silver Springs. Offering 5 bedrooms and 3 baths across nearly 2,800 sq. ft., this home has all the space you need and more. The owner’s suite is privately tucked upstairs, while a main-level bedroom and full bath provide flexibility for guests or family. The open-concept design makes everyday living a breeze, with a fireplace warming the great room and a drop zone that keeps life organized in style. The kitchen shines with quartz countertops, stainless appliances, and a large island that flows seamlessly into the dining and family areas. Step outside and enjoy an extended covered patio that turns your backyard into an outdoor living room. Silver Springs isn’t just about homes, it’s about lifestyle—pickleball courts are coming soon, with schools, shops, and dining just minutes away, plus easy access to I-65 and Saturn Parkway. Homes like this don’t stay on the market long. With this size, these features, and our competitive financing options, this Whitley is the ultimate move-up opportunity. Don’t let someone else claim it first. Because this home is currently under construction please visit us at the model first, 101 Model Ct, Columbia, TN 38401. We LOVE our Real Estate Professionals!
Essential Information
-
- MLS® #:
- 2989725
-
- Price:
- $559,000
-
- Bedrooms:
- 5
-
- Bathrooms:
- 3.00
-
- Full Baths:
- 3
-
- Square Footage:
- 2,744
-
- Acres:
- 0.35
-
- Year Built:
- 2025
-
- Type:
- Residential
-
- Sub-Type:
- Single Family Residence
-
- Status:
- Active
Community Information
-
- Address:
- 303 Strong Street
-
- Subdivision:
- Silver Springs
-
- City:
- Columbia
-
- County:
- Maury County, TN
-
- State:
- TN
-
- Zip Code:
- 38401
Amenities
-
- Amenities:
- Tennis Court(s)
-
- Utilities:
- Electricity Available, Water Available
-
- Parking Spaces:
- 2
-
- # of Garages:
- 2
-
- Garages:
- Garage Door Opener, Garage Faces Front
Interior
-
- Interior Features:
- Air Filter, Entrance Foyer, High Ceilings, Open Floorplan, Pantry, Smart Thermostat, Walk-In Closet(s), High Speed Internet, Kitchen Island
-
- Appliances:
- Electric Oven, Electric Range, Dishwasher, Stainless Steel Appliance(s)
-
- Heating:
- Central, Electric
-
- Cooling:
- Central Air, Electric
-
- Fireplace:
- Yes
-
- # of Fireplaces:
- 1
-
- # of Stories:
- 2
Exterior
-
- Exterior Features:
- Smart Lock(s)
-
- Lot Description:
- Cleared, Level
-
- Roof:
- Shingle
-
- Construction:
- Fiber Cement, Brick
School Information
-
- Elementary:
- Spring Hill Elementary
-
- Middle:
- Spring Hill Middle School
-
- High:
- Spring Hill High School
Additional Information
-
- Date Listed:
- September 4th, 2025
-
- Days on Market:
- 16
Listing Details
- Listing Office:
- M/i Homes Of Nashville Llc
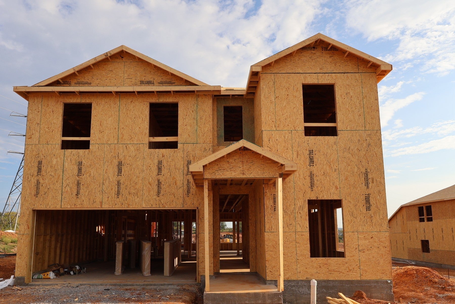
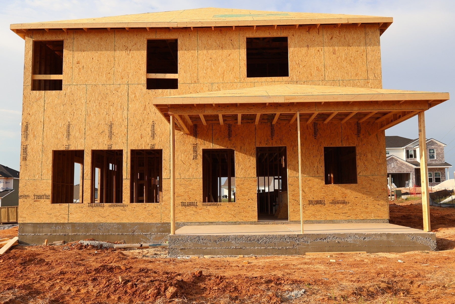
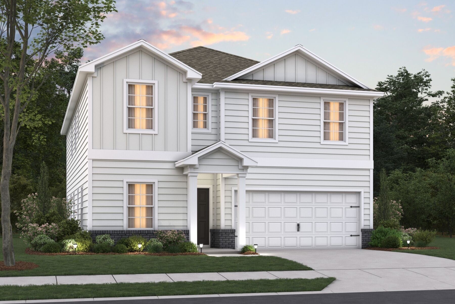
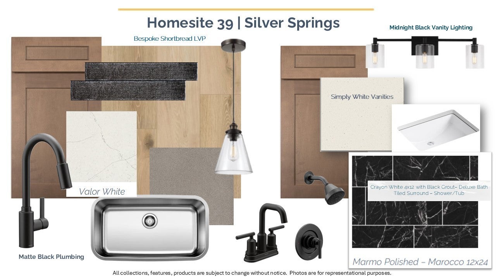
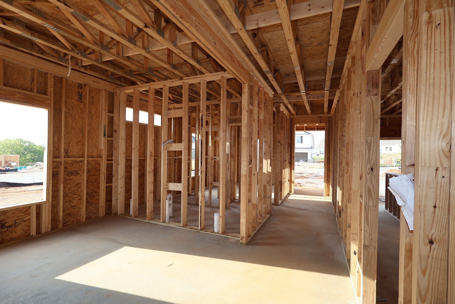
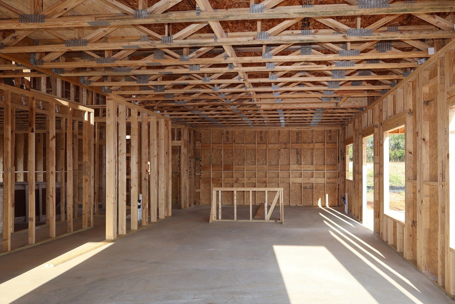
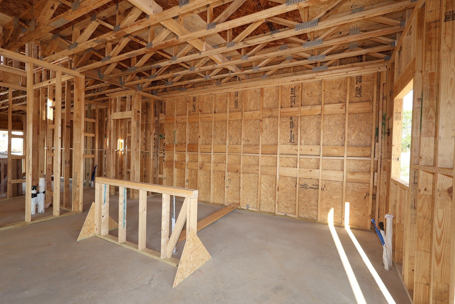
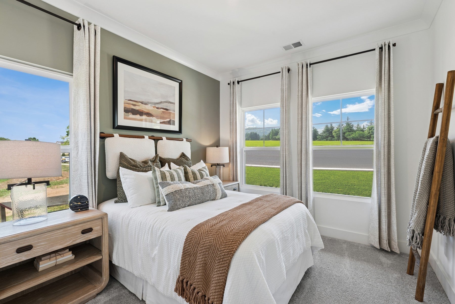
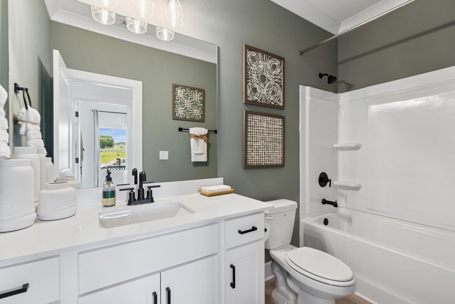
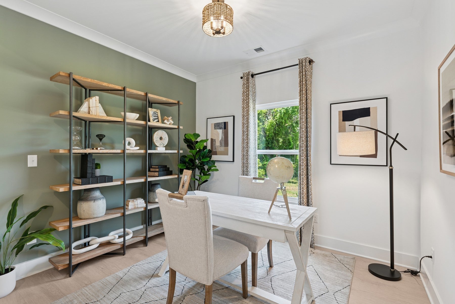
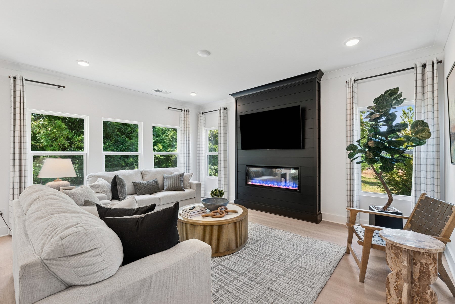
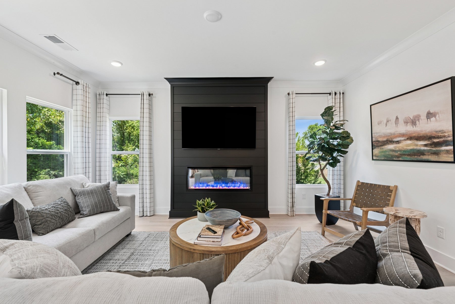
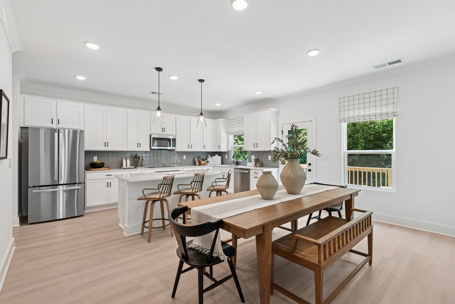
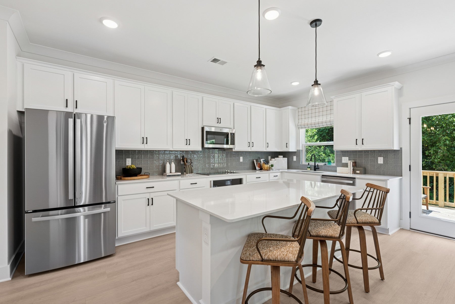
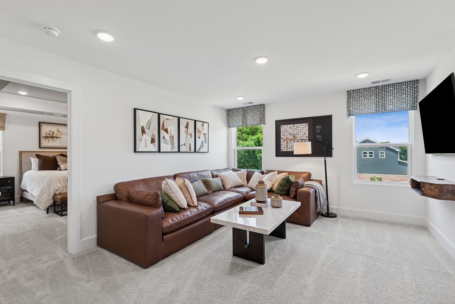
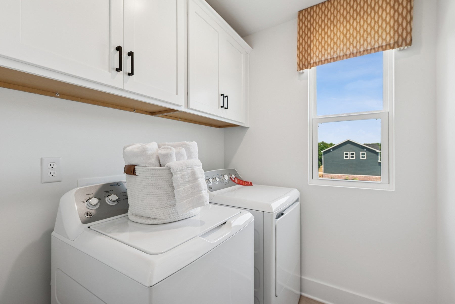
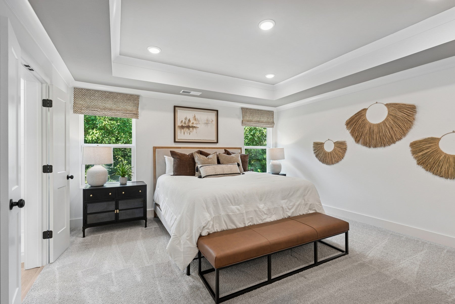
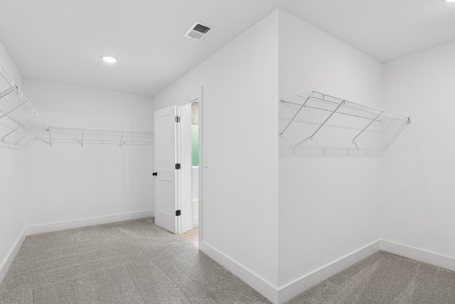
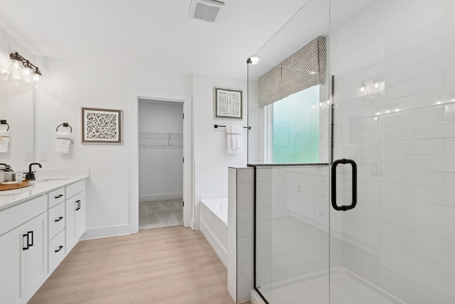
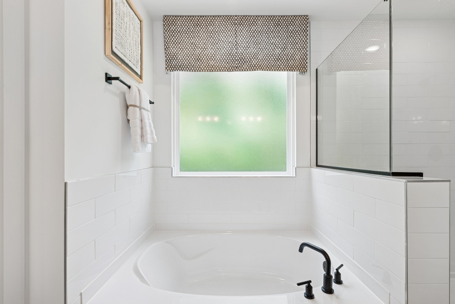
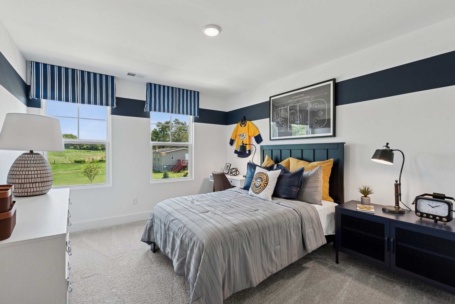
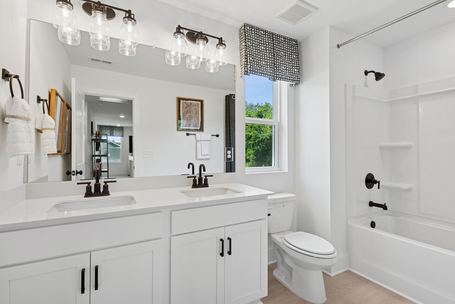
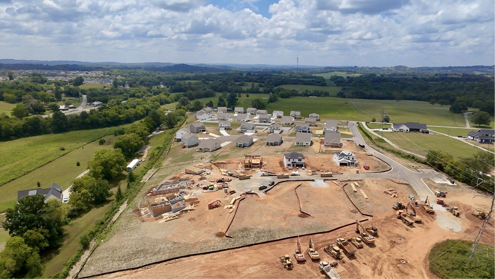
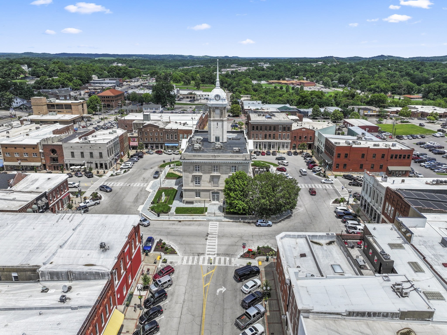
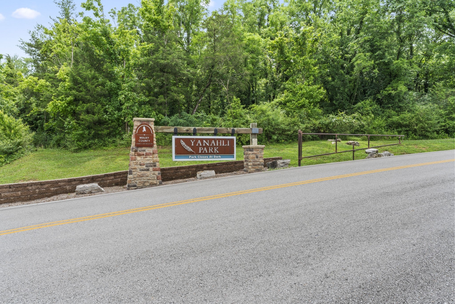
 Copyright 2025 RealTracs Solutions.
Copyright 2025 RealTracs Solutions.