$537,000 - 304 Strong Street, Columbia
- 4
- Bedrooms
- 2½
- Baths
- 2,507
- SQ. Feet
- 0.34
- Acres
Built for toady’s market with VERY Competitive Rates you don’t want to miss! The Harrison floor plan offers 2,507sq.ft. of open-concept living with 4 bedrooms, 2.5 baths, a private study, and a spacious bonus room. The kitchen flows into a light-filled great room with a shiplap fireplace, and the extended covered patio provides a perfect spot to relax or entertain. Highlights include professionally selected finishes, 9’ ceilings on the first floor, a striking 6-light front door, and a deluxe primary suite with a soaking tub, walk-in shower, and generous closet space. Ample storage and flexible living areas make this home ideal for modern family life. Located in The Reserve at Silver Springs—featuring large homesites, pickleball courts, and quick access to I-840, I-65, Spring Hill schools, and shopping. Contact us today for more information or to schedule a tour. We LOVE our Real Estate Professionals!
Essential Information
-
- MLS® #:
- 2989670
-
- Price:
- $537,000
-
- Bedrooms:
- 4
-
- Bathrooms:
- 2.50
-
- Full Baths:
- 2
-
- Half Baths:
- 1
-
- Square Footage:
- 2,507
-
- Acres:
- 0.34
-
- Year Built:
- 2025
-
- Type:
- Residential
-
- Sub-Type:
- Single Family Residence
-
- Status:
- Active
Community Information
-
- Address:
- 304 Strong Street
-
- Subdivision:
- Silver Springs
-
- City:
- Columbia
-
- County:
- Maury County, TN
-
- State:
- TN
-
- Zip Code:
- 38401
Amenities
-
- Amenities:
- Tennis Court(s)
-
- Utilities:
- Electricity Available, Water Available
-
- Parking Spaces:
- 2
-
- # of Garages:
- 2
-
- Garages:
- Garage Door Opener, Garage Faces Front
Interior
-
- Interior Features:
- Air Filter, Entrance Foyer, High Ceilings, Open Floorplan, Pantry, Smart Thermostat, Walk-In Closet(s), High Speed Internet, Kitchen Island
-
- Appliances:
- Electric Oven, Electric Range, Dishwasher, Stainless Steel Appliance(s)
-
- Heating:
- Central, Electric
-
- Cooling:
- Central Air, Electric
-
- Fireplace:
- Yes
-
- # of Fireplaces:
- 1
-
- # of Stories:
- 2
Exterior
-
- Exterior Features:
- Smart Lock(s)
-
- Lot Description:
- Cleared, Level
-
- Roof:
- Shingle
-
- Construction:
- Fiber Cement, Brick
School Information
-
- Elementary:
- Spring Hill Elementary
-
- Middle:
- Spring Hill Middle School
-
- High:
- Spring Hill High School
Additional Information
-
- Date Listed:
- September 4th, 2025
-
- Days on Market:
- 18
Listing Details
- Listing Office:
- M/i Homes Of Nashville Llc
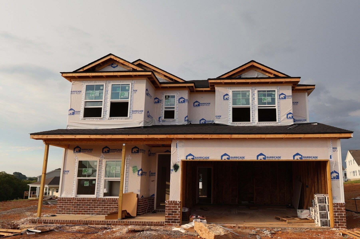
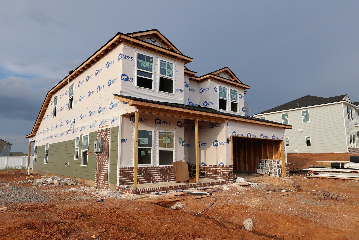
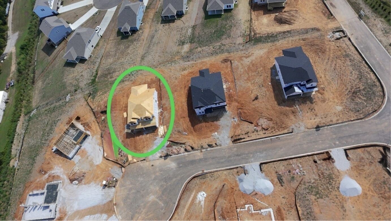
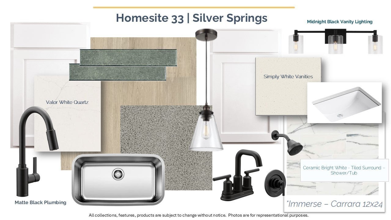
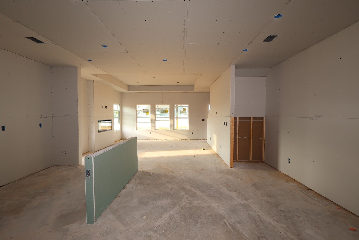
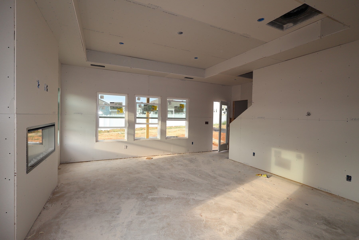
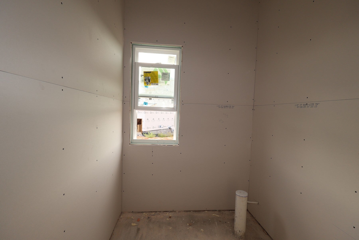
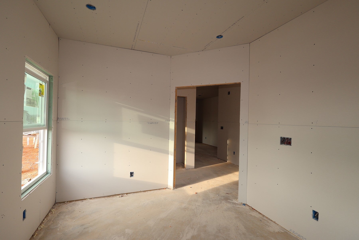
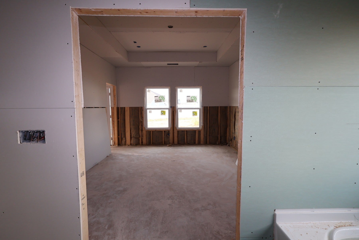
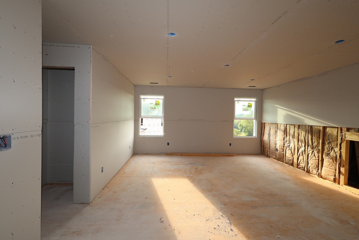
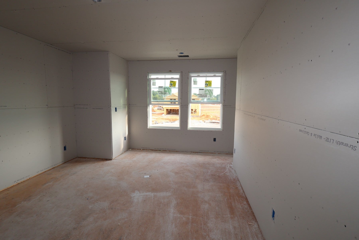
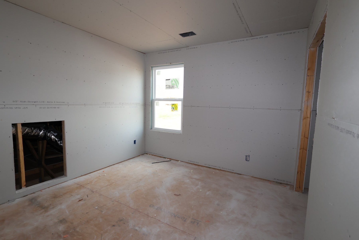
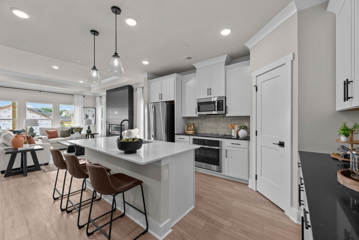
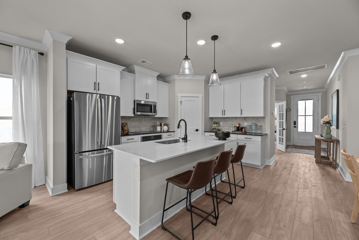
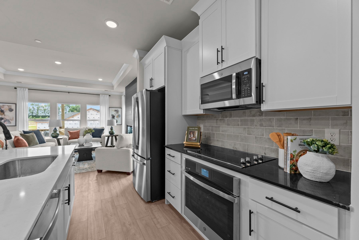
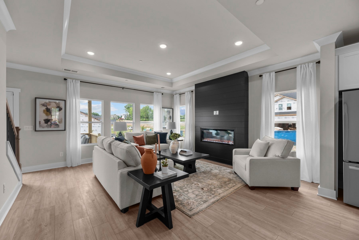
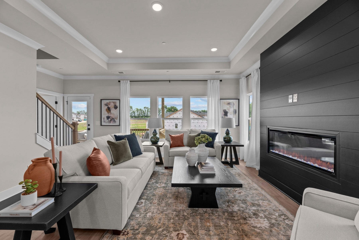
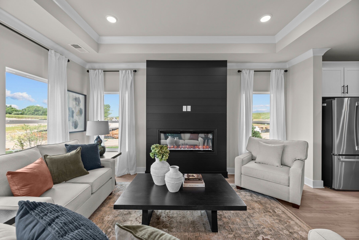
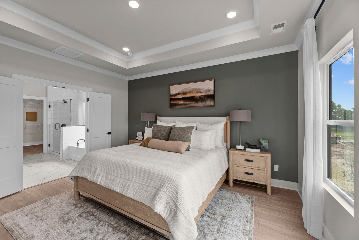
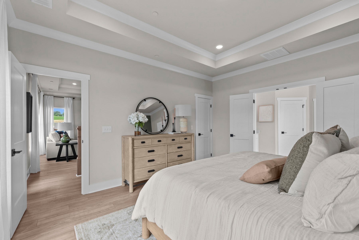
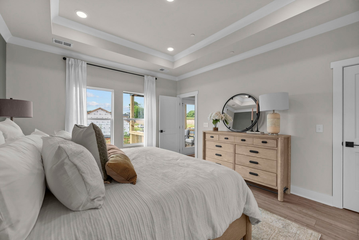
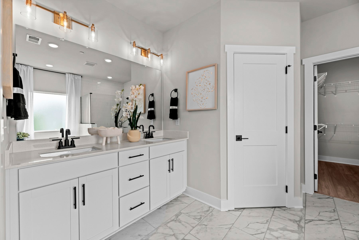
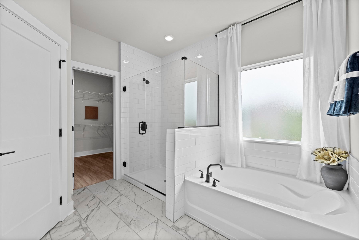
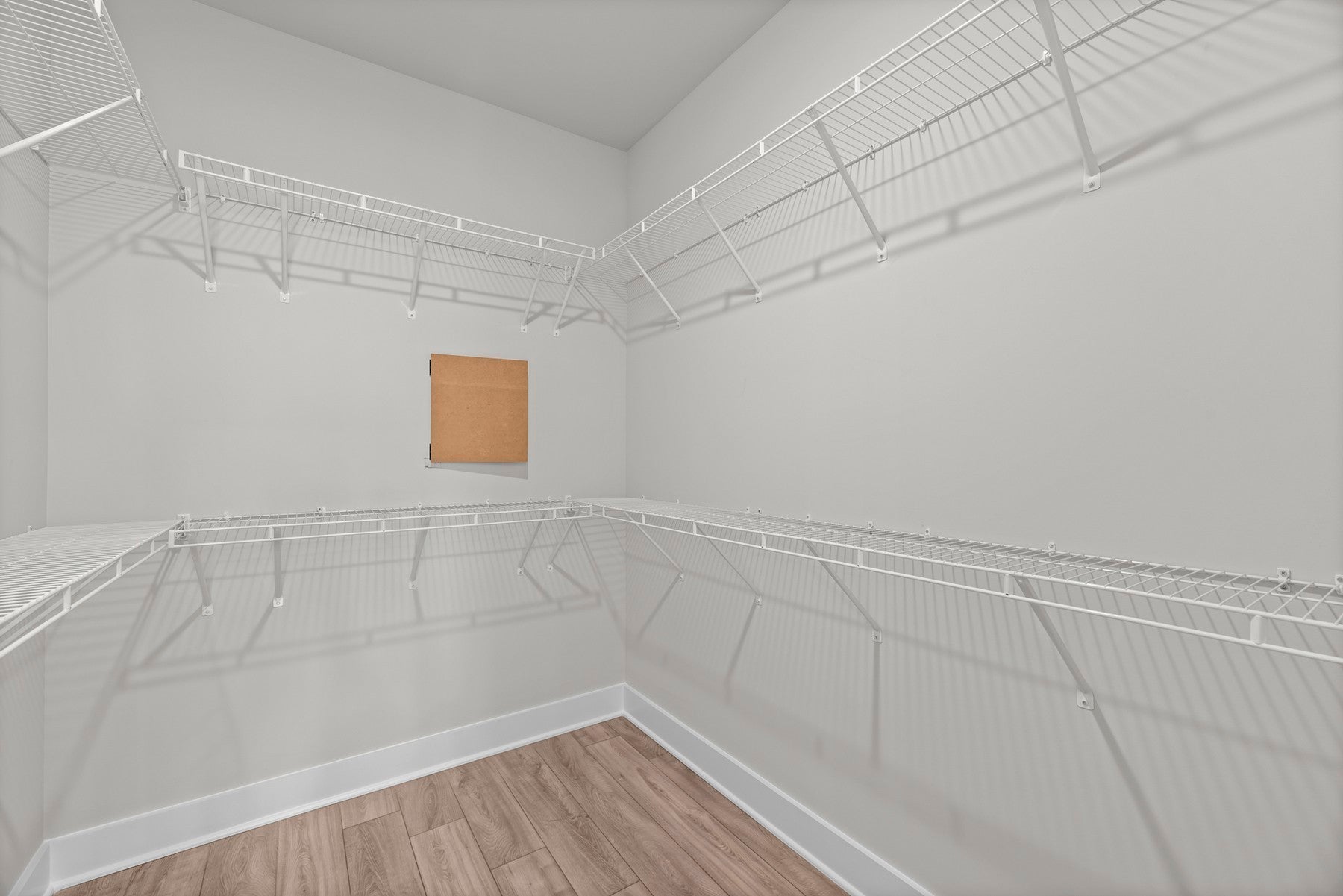
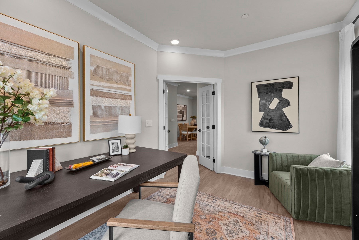
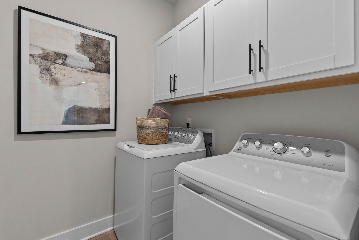
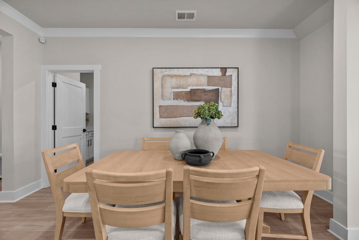
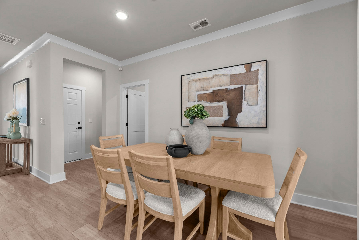
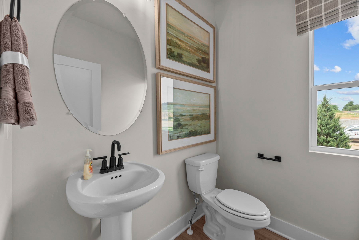
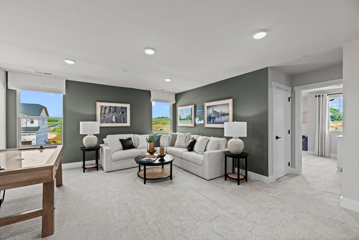
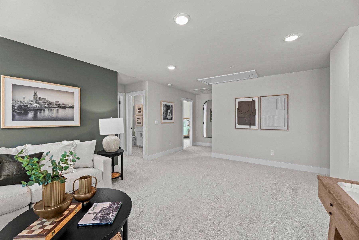
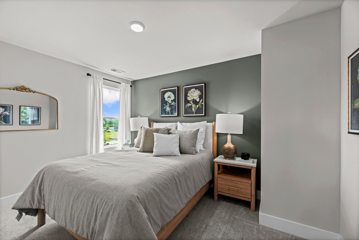
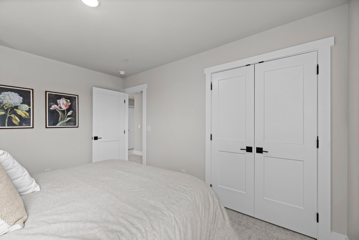
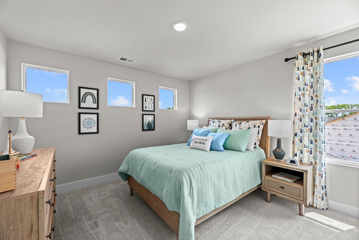
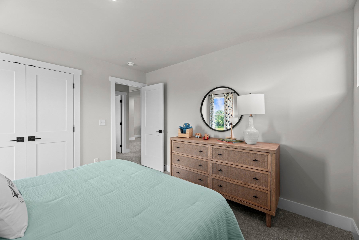
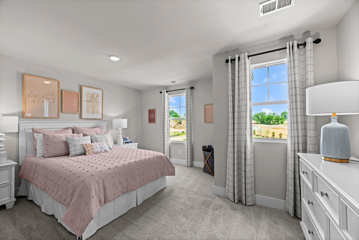
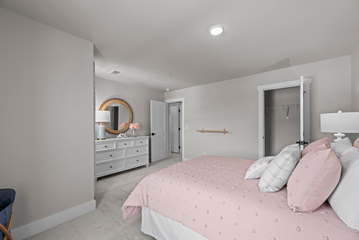
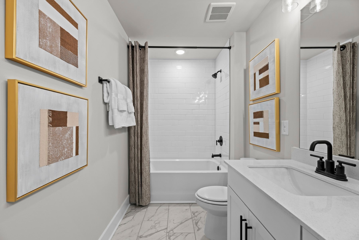
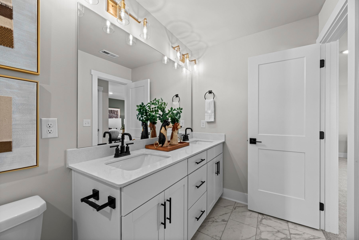
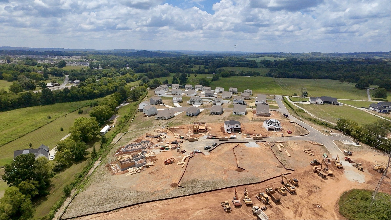

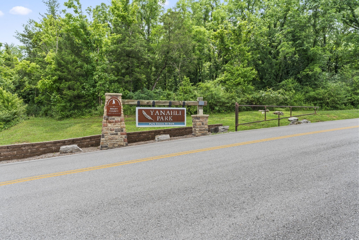
 Copyright 2025 RealTracs Solutions.
Copyright 2025 RealTracs Solutions.