$546,990 - 301 Strong Street, Columbia
- 4
- Bedrooms
- 2½
- Baths
- 2,436
- SQ. Feet
- 0.47
- Acres
Built for Great Rates! This 4-bedroom Tipton Plan in The Reserve at Silver Springs offers a bright open layout with a gourmet kitchen, private study, and bonus room. Professionally curated finishes include quartz countertops, tile baths, and a spa-like primary suite. Located on an oversized homesite with access to pickleball courts, walking trails, and no city taxes. Visit our model at 101 Model Ct, Columbia, TN to tour and learn more about available homes and incentives! Discover the perfect blend of comfort and sophistication in our beautiful optional 5-bedroom Tipton plan. Designed with a spacious open-concept layout, this home is ideal for modern living and effortless entertainment. The heart of the home features a gourmet kitchen equipped with sleek stainless steel appliances and elegant quartz countertops throughout, opening seamlessly into a bright and airy living area overflowing with natural light. Enjoy the convenience of a walk-in laundry room, tile-finished bathrooms, and a large bonus room offering endless possibilities, perfect as a media room, playroom, or extra guest space. Work from home or unwind in style in the private study with French doors, and retreat to the luxurious primary bath, also adorned with French doors for added elegance.
Essential Information
-
- MLS® #:
- 2989647
-
- Price:
- $546,990
-
- Bedrooms:
- 4
-
- Bathrooms:
- 2.50
-
- Full Baths:
- 2
-
- Half Baths:
- 1
-
- Square Footage:
- 2,436
-
- Acres:
- 0.47
-
- Year Built:
- 2025
-
- Type:
- Residential
-
- Sub-Type:
- Single Family Residence
-
- Status:
- Under Contract - Not Showing
Community Information
-
- Address:
- 301 Strong Street
-
- Subdivision:
- Silver Springs
-
- City:
- Columbia
-
- County:
- Maury County, TN
-
- State:
- TN
-
- Zip Code:
- 38401
Amenities
-
- Amenities:
- Tennis Court(s)
-
- Utilities:
- Electricity Available, Water Available
-
- Parking Spaces:
- 2
-
- # of Garages:
- 2
-
- Garages:
- Garage Door Opener, Garage Faces Front
Interior
-
- Interior Features:
- Air Filter, Entrance Foyer, High Ceilings, Open Floorplan, Pantry, Smart Thermostat, Walk-In Closet(s), High Speed Internet, Kitchen Island
-
- Appliances:
- Electric Oven, Electric Range, Dishwasher, Stainless Steel Appliance(s)
-
- Heating:
- Central, Electric
-
- Cooling:
- Central Air, Electric
-
- Fireplace:
- Yes
-
- # of Fireplaces:
- 1
-
- # of Stories:
- 2
Exterior
-
- Exterior Features:
- Smart Lock(s)
-
- Lot Description:
- Cul-De-Sac
-
- Roof:
- Shingle
-
- Construction:
- Fiber Cement, Brick
School Information
-
- Elementary:
- Spring Hill Elementary
-
- Middle:
- Spring Hill Middle School
-
- High:
- Spring Hill High School
Additional Information
-
- Days on Market:
- 19
Listing Details
- Listing Office:
- M/i Homes Of Nashville Llc
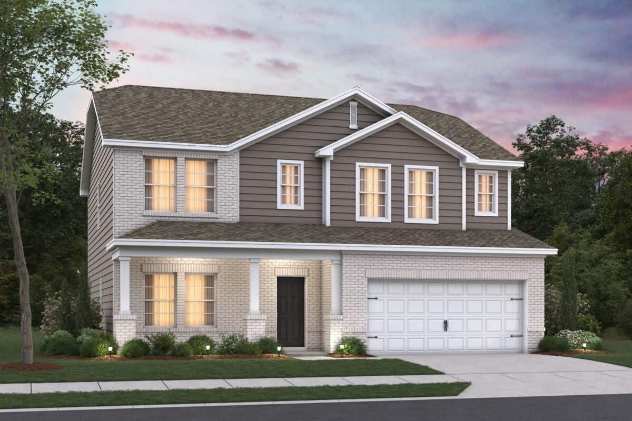
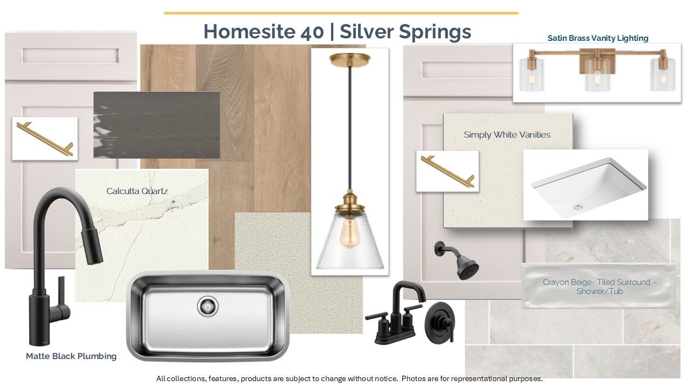
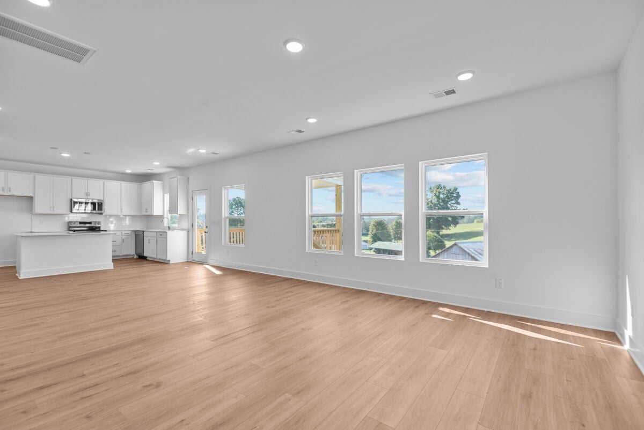
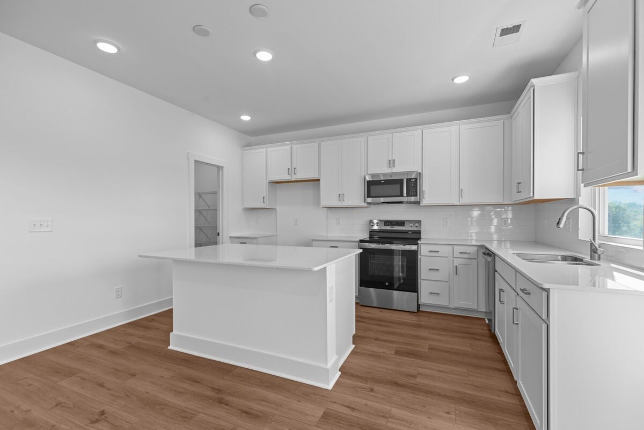
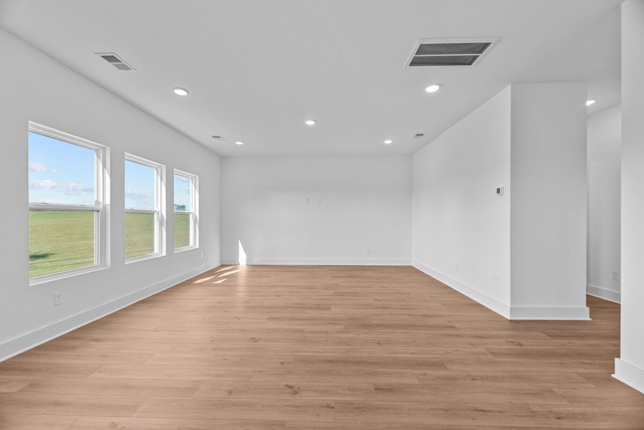
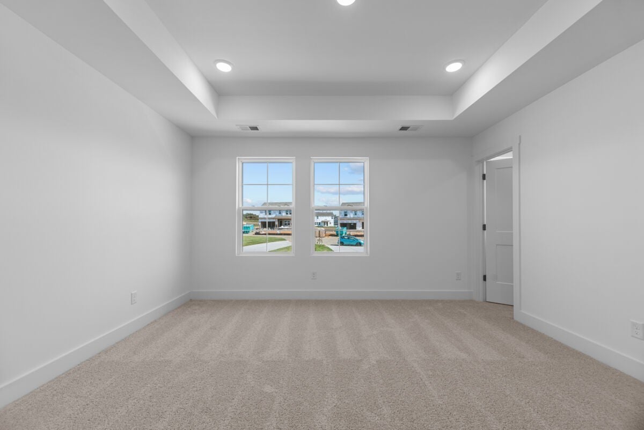
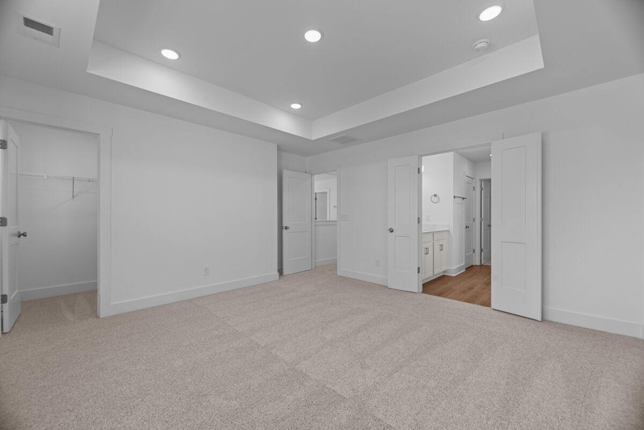
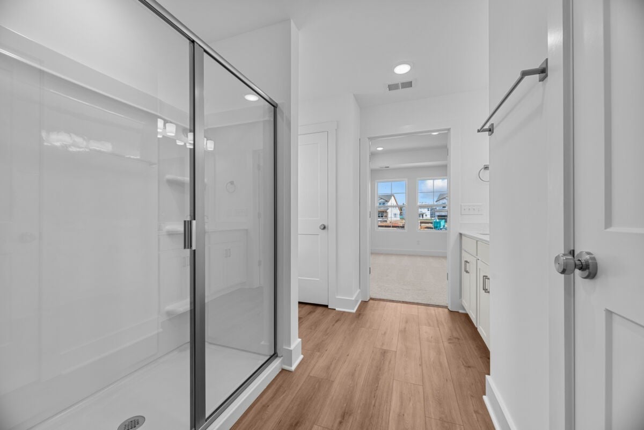
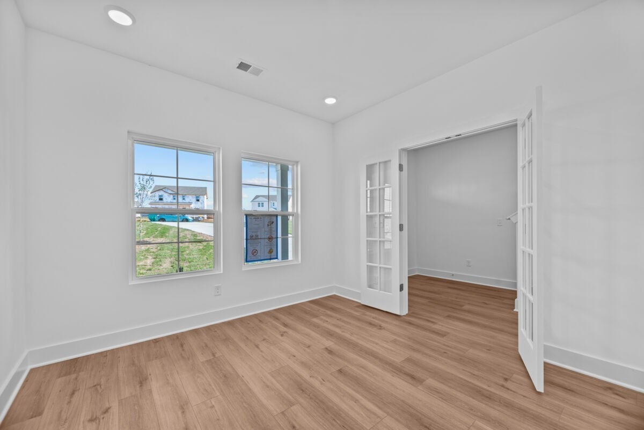
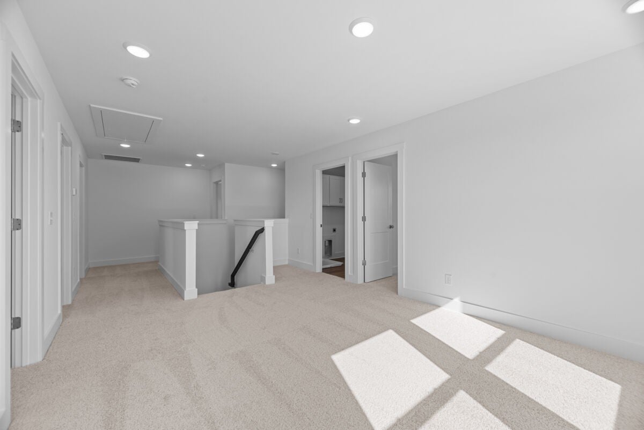
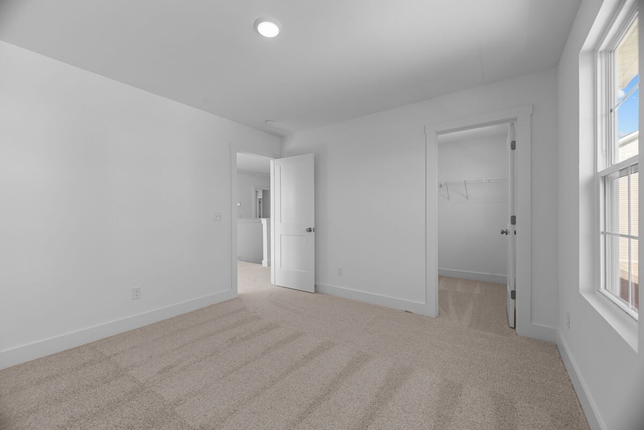
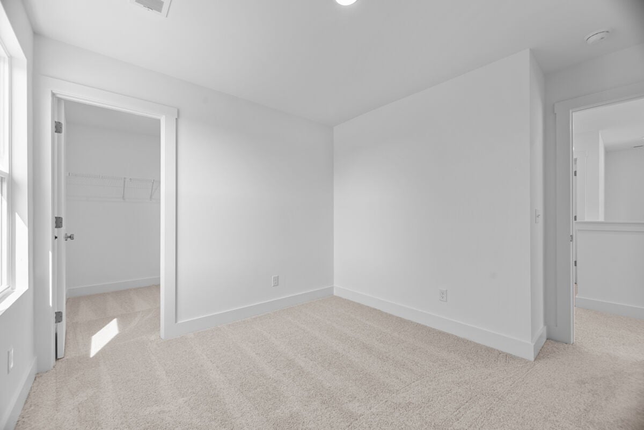
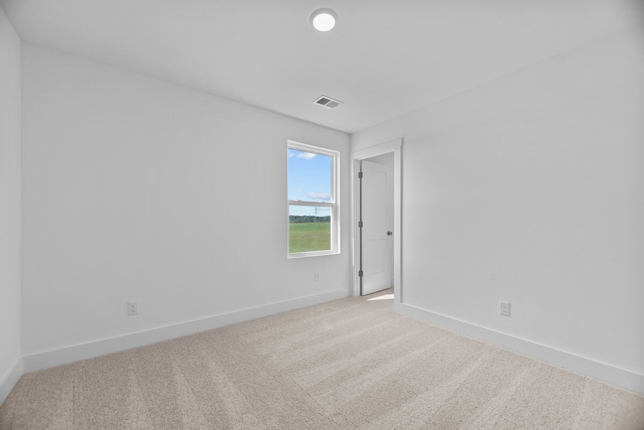
 Copyright 2025 RealTracs Solutions.
Copyright 2025 RealTracs Solutions.