$549,990 - 1302 Kristopher Dr, Lebanon
- 5
- Bedrooms
- 3½
- Baths
- 3,271
- SQ. Feet
- 0.28
- Acres
The Hudson plan at Averitt Landing presents a thoughtfully designed two-story layout with dual owner's suites, perfect for multi-generational living. The main floor includes a versatile flex room near the foyer, an open-concept great room that flows into the dining area, and a kitchen with a generous walk-in pantry. The main-level owner's suite features a spacious walk-in closet and an on-suite bathroom with dual sinks and a walk-in shower. Upstairs, the Second Owner's Suite offers a private retreat with a large walk-in closet and bathroom. Two additional bedrooms—each with walk-in closets—a full bathroom, a roomy game room, and a convenient laundry room complete the upper level. The home also boasts a side-entry garage for added convenience and curb appeal. Annual property tax rates are estimated. Mon/Tues/Saturday 10am-6pm, Wed/Sunday 1-6, Closed- Thursday/Friday.
Essential Information
-
- MLS® #:
- 2989644
-
- Price:
- $549,990
-
- Bedrooms:
- 5
-
- Bathrooms:
- 3.50
-
- Full Baths:
- 3
-
- Half Baths:
- 1
-
- Square Footage:
- 3,271
-
- Acres:
- 0.28
-
- Year Built:
- 2025
-
- Type:
- Residential
-
- Sub-Type:
- Single Family Residence
-
- Status:
- Active
Community Information
-
- Address:
- 1302 Kristopher Dr
-
- Subdivision:
- Averitt LandingI
-
- City:
- Lebanon
-
- County:
- Wilson County, TN
-
- State:
- TN
-
- Zip Code:
- 37087
Amenities
-
- Utilities:
- Water Available
-
- Parking Spaces:
- 2
-
- # of Garages:
- 2
-
- Garages:
- Garage Faces Side
Interior
-
- Appliances:
- Gas Oven, Gas Range, Dishwasher, Disposal, Microwave
-
- Heating:
- Furnace
-
- Cooling:
- Central Air
-
- # of Stories:
- 2
Exterior
-
- Roof:
- Asphalt
-
- Construction:
- Hardboard Siding, Brick
School Information
-
- Elementary:
- Jones Brummett Elementary School
-
- Middle:
- Walter J. Baird Middle School
-
- High:
- Lebanon High School
Additional Information
-
- Date Listed:
- September 4th, 2025
-
- Days on Market:
- 18
Listing Details
- Listing Office:
- Century Communities
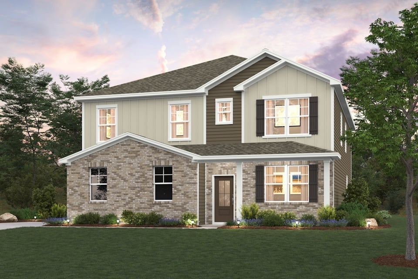
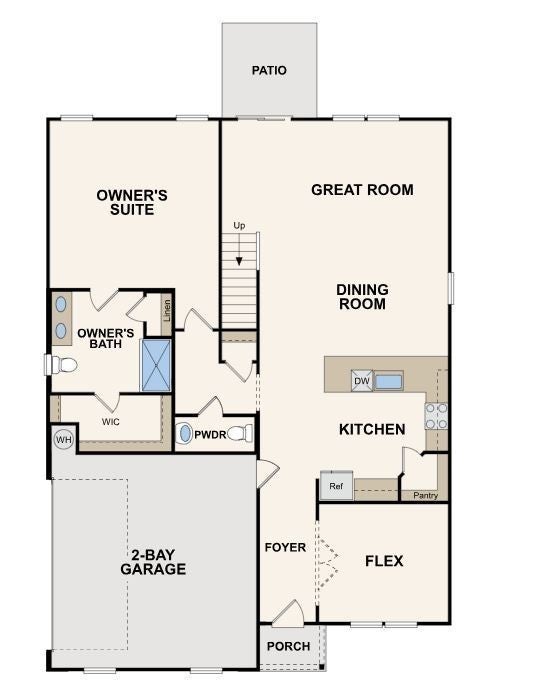
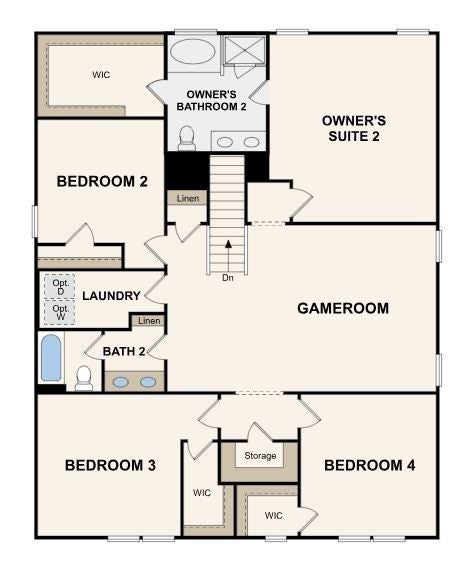
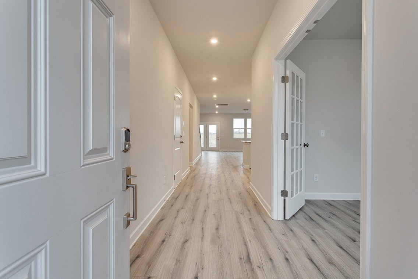
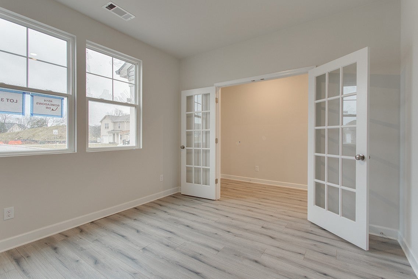
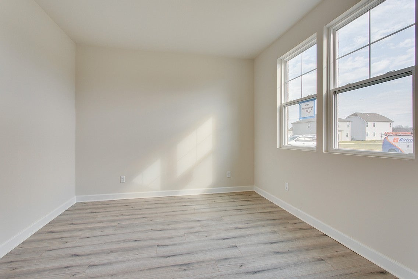
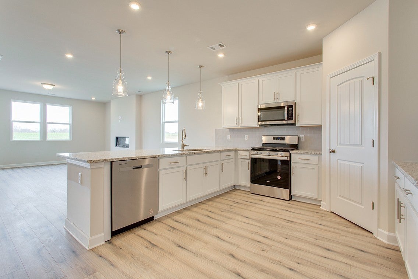
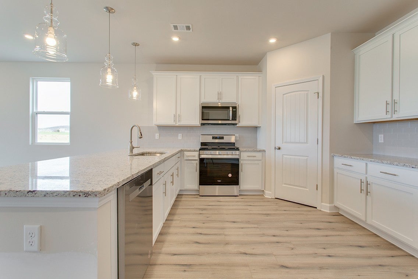
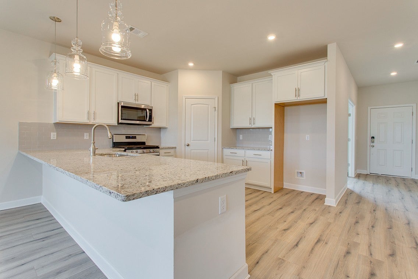
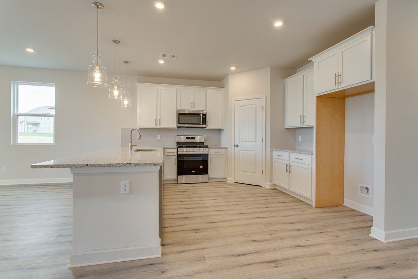
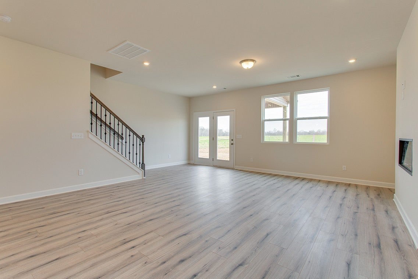
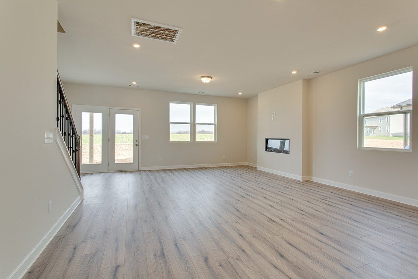
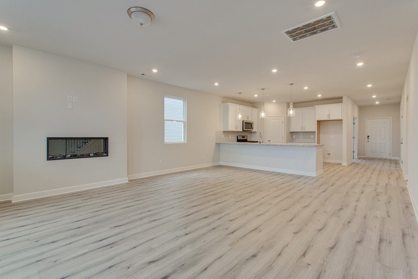
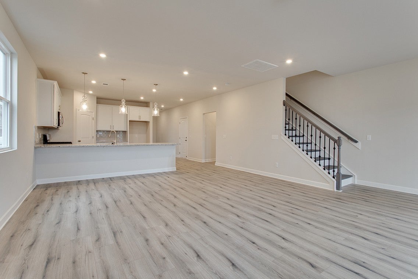
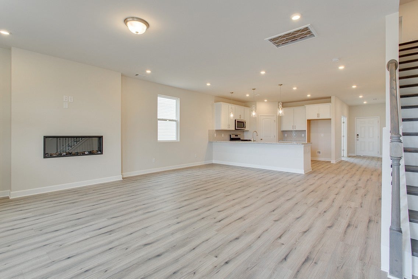
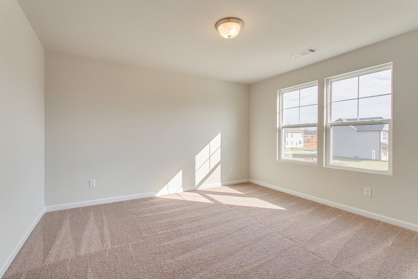
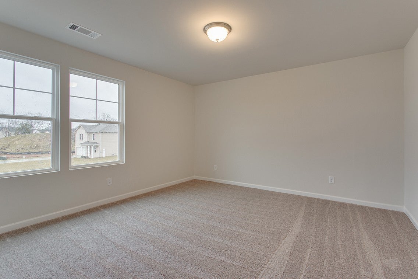
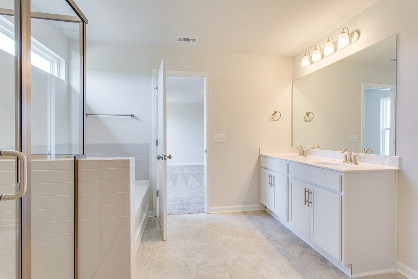
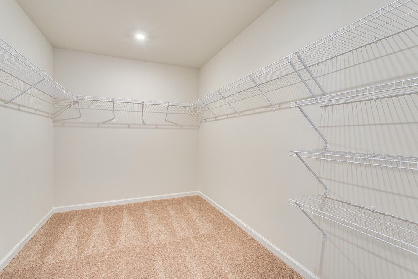
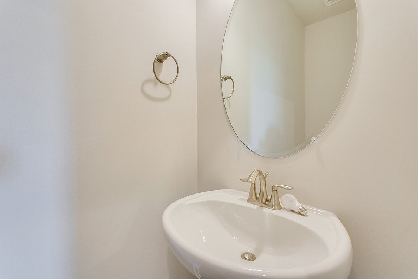
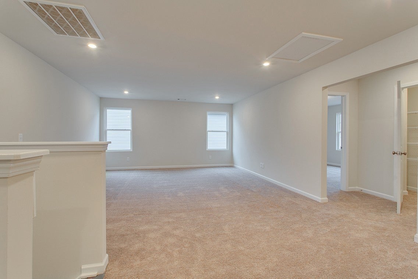
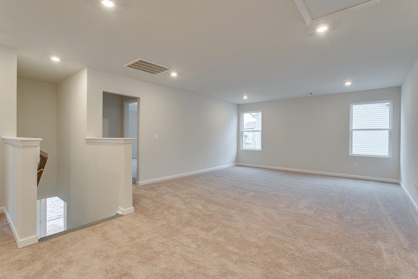
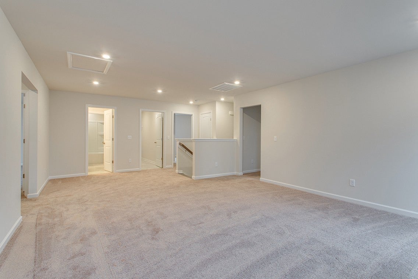
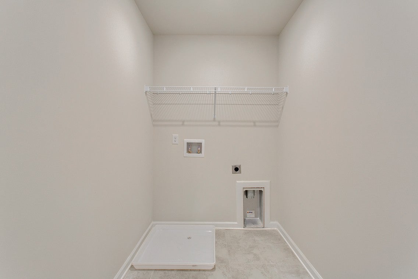
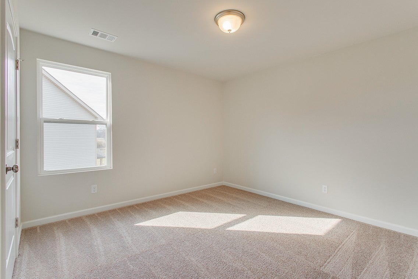
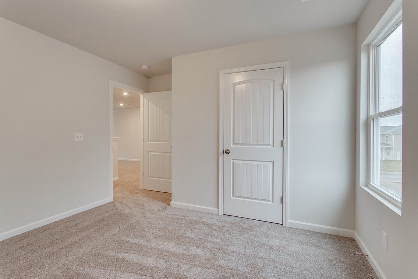
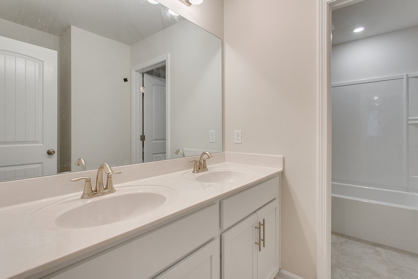
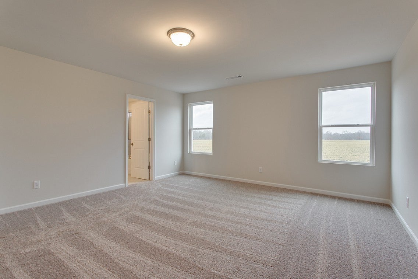
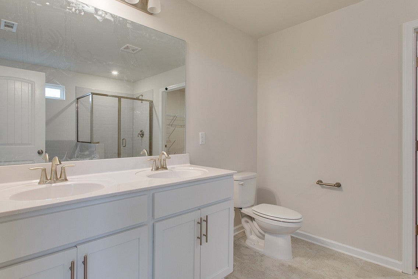
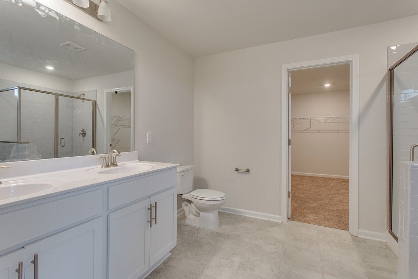
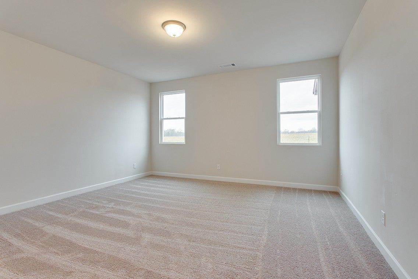
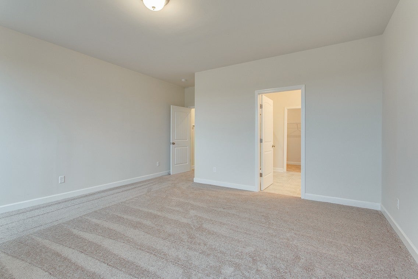
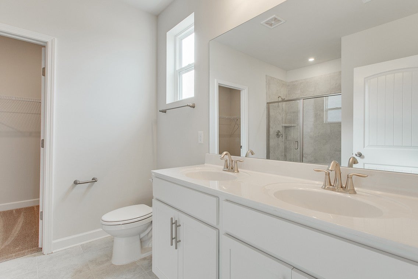
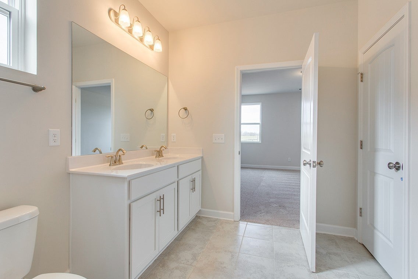
 Copyright 2025 RealTracs Solutions.
Copyright 2025 RealTracs Solutions.