$496,990 - 5303 Carnegie Road, Old Hickory
- 4
- Bedrooms
- 3
- Baths
- 2,282
- SQ. Feet
- 0.16
- Acres
Step into this Woodruff plan at Canebrake at Hickory Hills in Old Hickory, TN—designed to grow with you. Whether you're hosting friends or just managing a busy household, the open-concept main level delivers the space and flow you need. The extended kitchen counters and light gray cabinets add both style and function, while the center island offers a natural hub for meals, homework, or casual conversation. A downstairs bedroom and full bath offer the perfect setup for guests or multi-generational living. Upstairs, the iron spindle staircase leads to a generous loft—ideal for movie nights, gaming, or simply spreading out. Two secondary bedrooms each include walk-in closets, while the large owner’s suite offers a private escape with its own walk-in closet and spacious bath.
Essential Information
-
- MLS® #:
- 2989210
-
- Price:
- $496,990
-
- Bedrooms:
- 4
-
- Bathrooms:
- 3.00
-
- Full Baths:
- 3
-
- Square Footage:
- 2,282
-
- Acres:
- 0.16
-
- Year Built:
- 2025
-
- Type:
- Residential
-
- Sub-Type:
- Single Family Residence
-
- Style:
- Traditional
-
- Status:
- Active
Community Information
-
- Address:
- 5303 Carnegie Road
-
- Subdivision:
- Canebrake at Hickory Hills
-
- City:
- Old Hickory
-
- County:
- Wilson County, TN
-
- State:
- TN
-
- Zip Code:
- 37138
Amenities
-
- Amenities:
- Pool, Sidewalks, Underground Utilities
-
- Utilities:
- Natural Gas Available, Water Available
-
- Parking Spaces:
- 2
-
- # of Garages:
- 2
-
- Garages:
- Garage Faces Front
Interior
-
- Interior Features:
- High Speed Internet, Kitchen Island
-
- Appliances:
- Gas Range, Dishwasher, Disposal, Microwave, Stainless Steel Appliance(s)
-
- Heating:
- Natural Gas
-
- Cooling:
- Central Air
-
- Fireplace:
- Yes
-
- # of Fireplaces:
- 1
-
- # of Stories:
- 2
Exterior
-
- Exterior Features:
- Smart Lock(s)
-
- Roof:
- Shingle
-
- Construction:
- Fiber Cement, Brick, Stone
School Information
-
- Elementary:
- Mt. Juliet Elementary
-
- Middle:
- Mt. Juliet Middle School
-
- High:
- Green Hill High School
Additional Information
-
- Date Listed:
- September 4th, 2025
-
- Days on Market:
- 21
Listing Details
- Listing Office:
- Century Communities
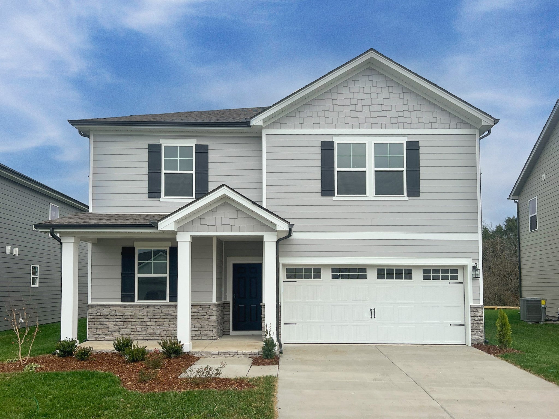
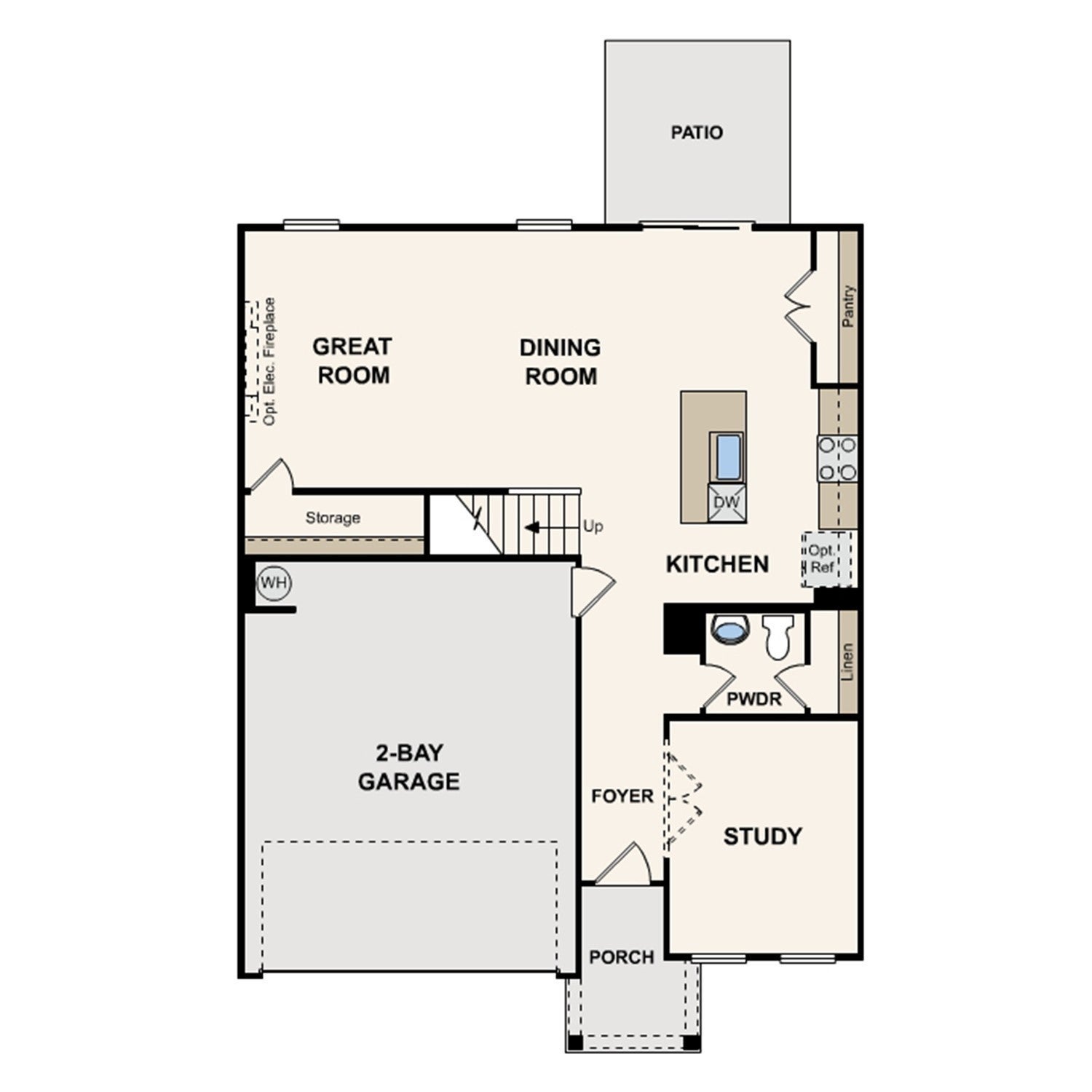
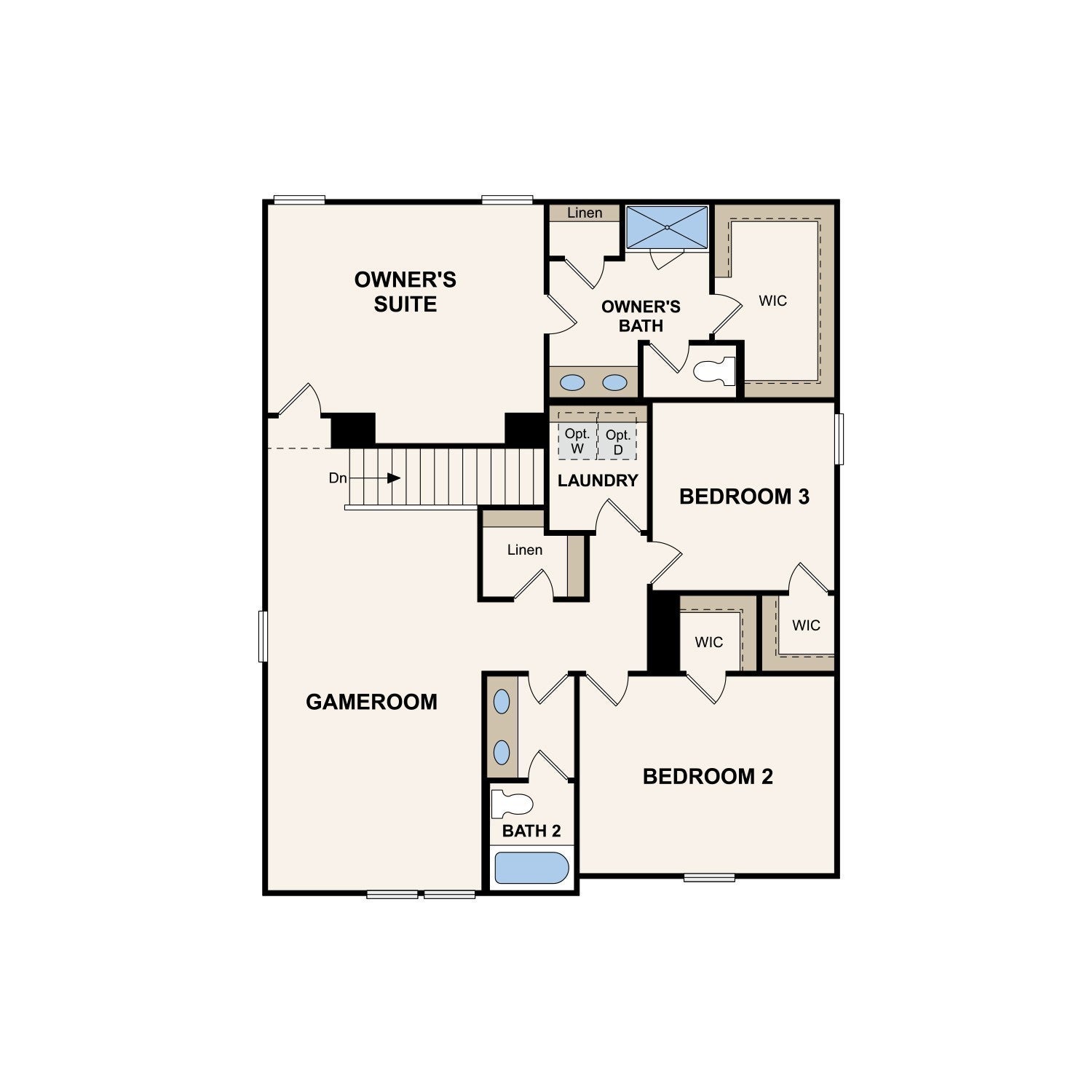
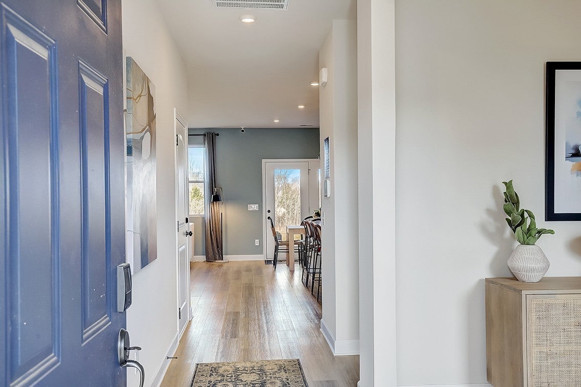

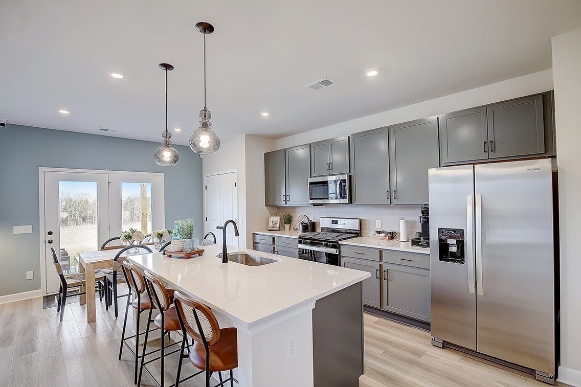
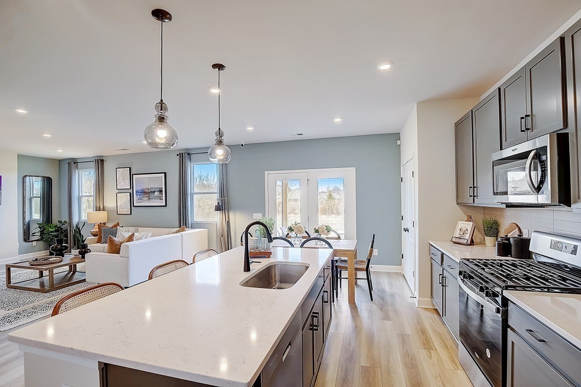
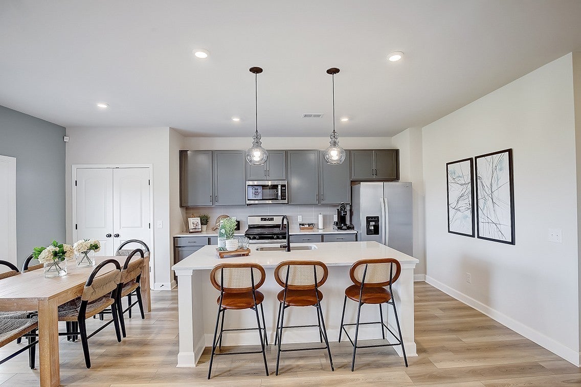
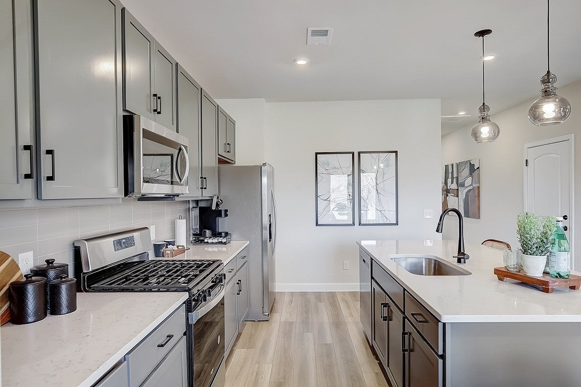

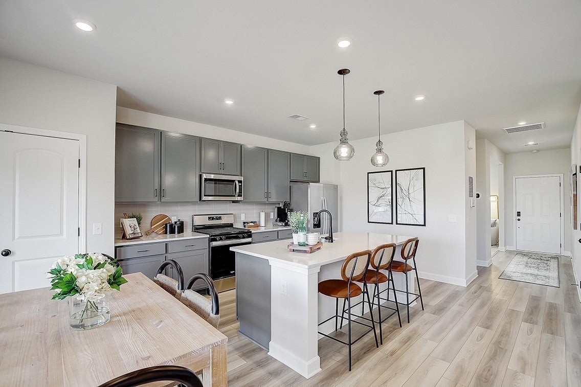
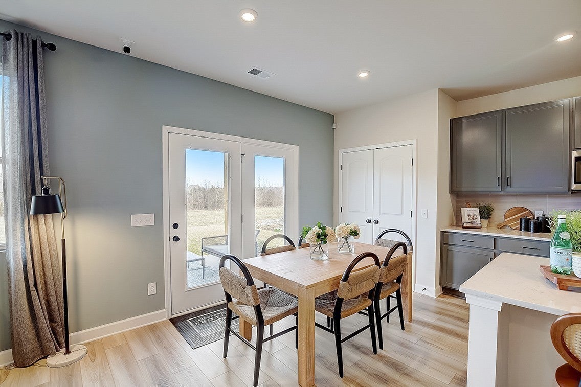









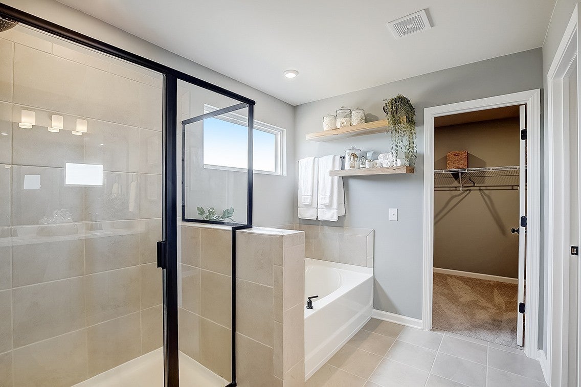
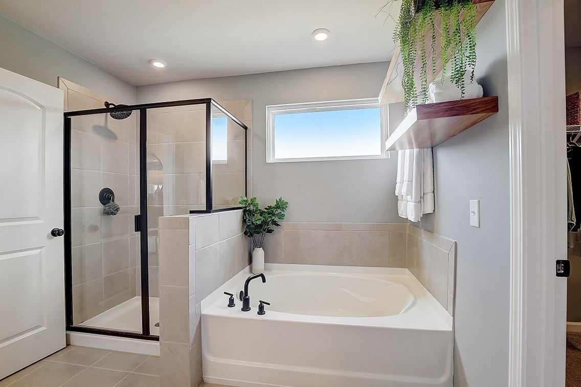
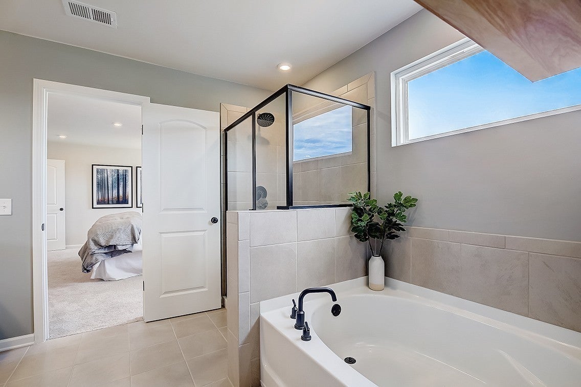

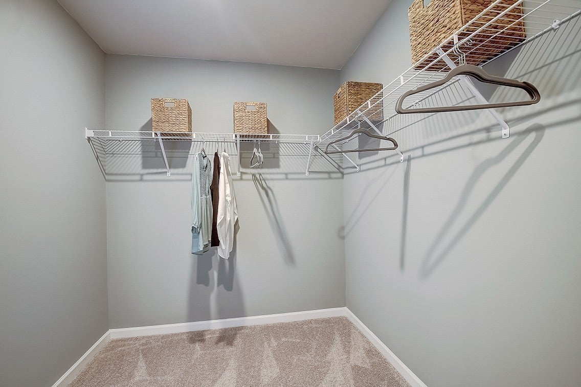


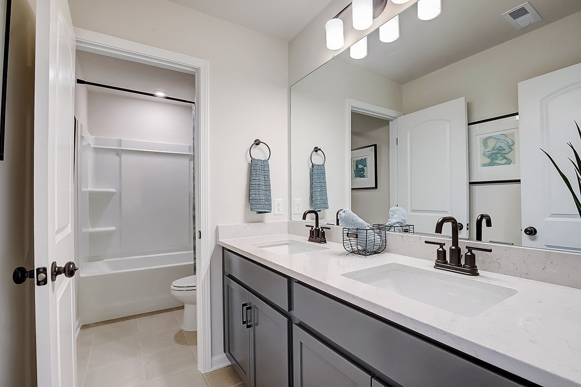
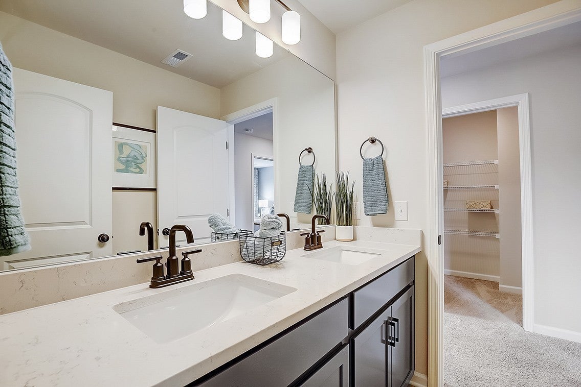

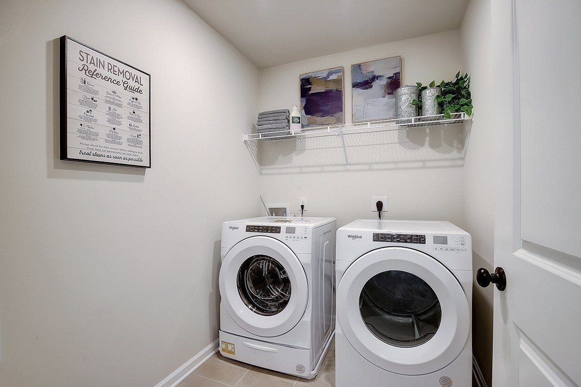
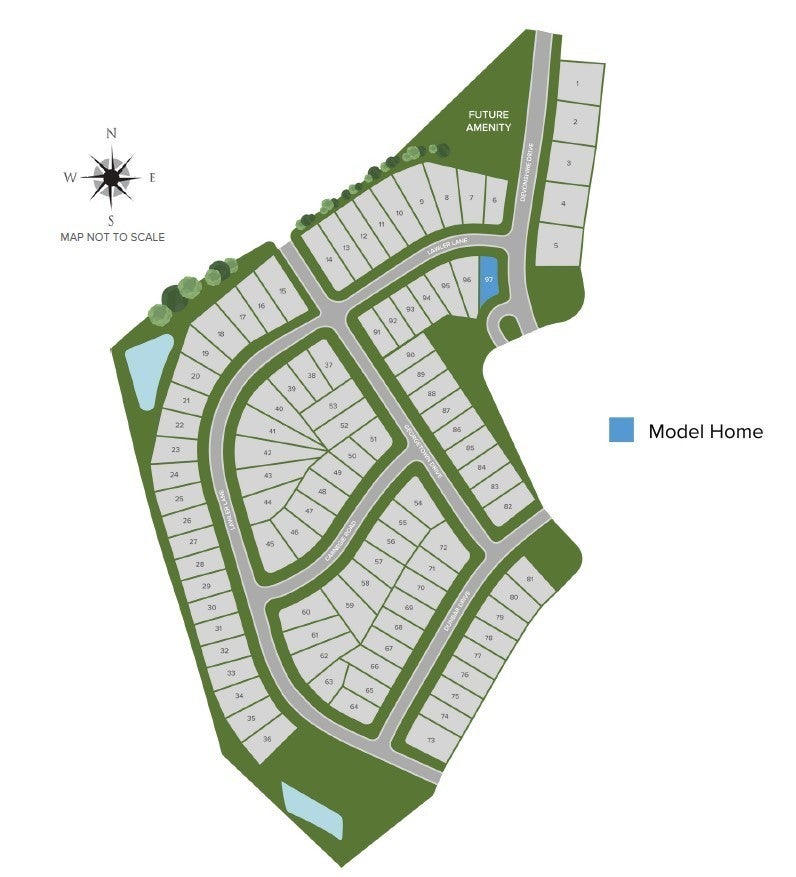
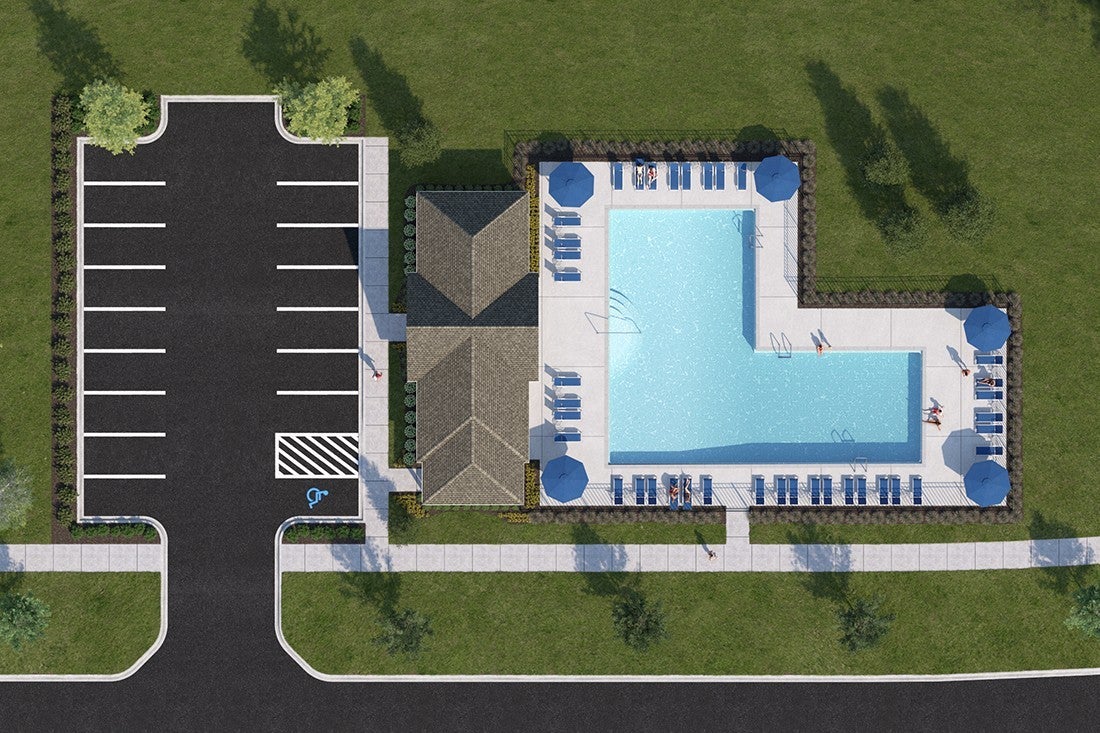
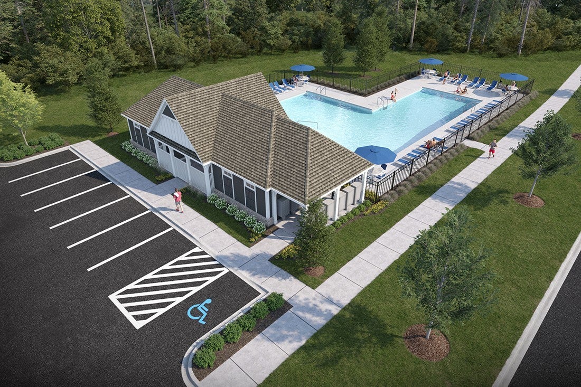
 Copyright 2025 RealTracs Solutions.
Copyright 2025 RealTracs Solutions.