$450,000 - 1059 Baker Bridge Road Ne, Charleston
- 4
- Bedrooms
- 2½
- Baths
- 1,672
- SQ. Feet
- 5.65
- Acres
Welcome to 1059 Baker Bridge Road, a beautiful four-bedroom, two-and-a-half-bath home nestled on over five and a half acres of flat, private land. This property offers a perfect blend of comfort, space, and versatility with an attached two-car garage, a storage shed, and even a tiny house for additional living or workspace. Inside, the home invites you to gather in the living room, where a cozy fireplace becomes the heart of the space. From there, step into the separate dining area, perfect for entertaining, or enjoy casual meals in the breakfast nook that overlooks the backyard. The kitchen is thoughtfully designed with functionality in mind, seamlessly connecting to both dining and living spaces. The primary suite is a true retreat, featuring a spacious layout, double vanity with ample counter space, a jetted soaking tub, and a walk-in shower. Three additional bedrooms share a full bath and a half bath, offering comfort and convenience for family or guests. The finished basement expands your living options with plenty of room to create a home gym, media room, or play area. Step outside and enjoy the serenity this property provides. Spend summer afternoons lounging by the above-ground pool or relaxing on the expansive pool deck. A charming wrap-around porch frames the home, offering the perfect spot to sip coffee in the morning or watch the sunset at the end of the day. With acreage that ensures both tranquility and privacy, 1059 Baker Bridge Road is more than a home—it's a lifestyle.
Essential Information
-
- MLS® #:
- 2989197
-
- Price:
- $450,000
-
- Bedrooms:
- 4
-
- Bathrooms:
- 2.50
-
- Full Baths:
- 2
-
- Half Baths:
- 1
-
- Square Footage:
- 1,672
-
- Acres:
- 5.65
-
- Year Built:
- 2000
-
- Type:
- Residential
-
- Status:
- Active
Community Information
-
- Address:
- 1059 Baker Bridge Road Ne
-
- Subdivision:
- None
-
- City:
- Charleston
-
- County:
- Bradley County, TN
-
- State:
- TN
-
- Zip Code:
- 37310
Amenities
-
- Utilities:
- Electricity Available
-
- Parking Spaces:
- 2
-
- # of Garages:
- 2
-
- Garages:
- Garage Door Opener, Attached, Driveway
-
- Has Pool:
- Yes
-
- Pool:
- Above Ground
Interior
-
- Interior Features:
- Ceiling Fan(s)
-
- Appliances:
- Refrigerator, Oven, Microwave, Dishwasher, Dryer, Washer
-
- Heating:
- Electric, Heat Pump, Propane
-
- Cooling:
- Ceiling Fan(s), Central Air, Electric
-
- Fireplace:
- Yes
-
- # of Fireplaces:
- 1
Exterior
-
- Lot Description:
- Other
-
- Roof:
- Other
-
- Construction:
- Stucco, Vinyl Siding, Other
School Information
-
- Elementary:
- Charleston Elementary School
-
- Middle:
- Ocoee Middle School
-
- High:
- Walker Valley High School
Additional Information
-
- Days on Market:
- 26
Listing Details
- Listing Office:
- Greater Downtown Realty Dba Keller Williams Realty
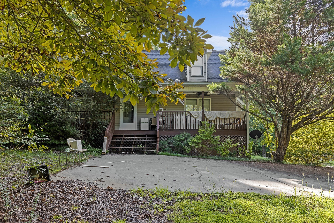
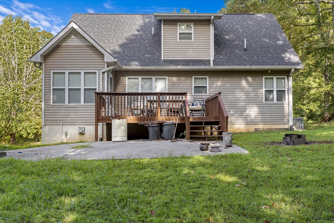
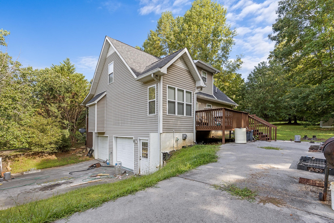
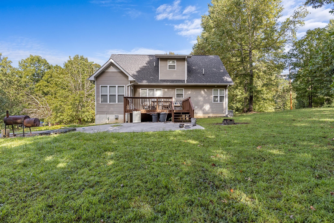
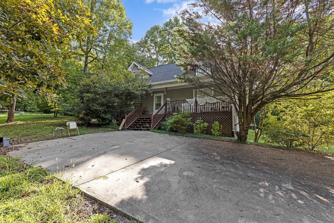
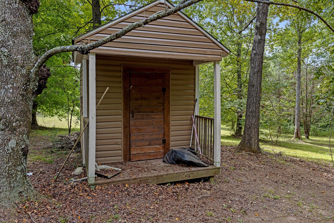
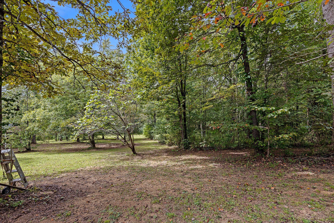
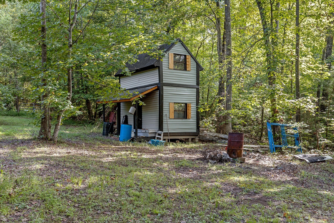
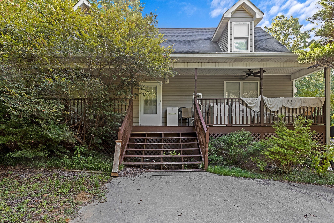
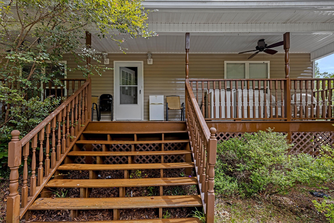
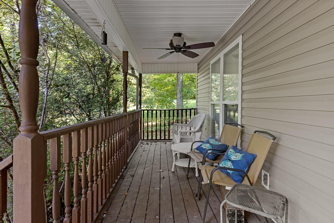
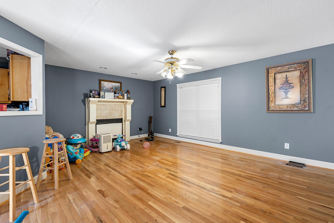
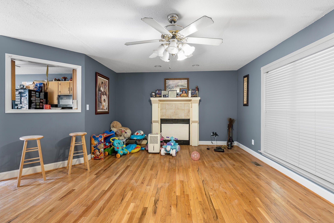
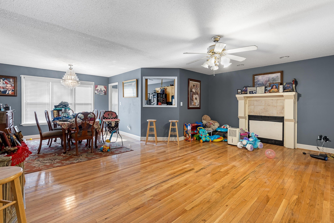
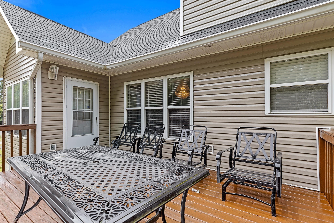
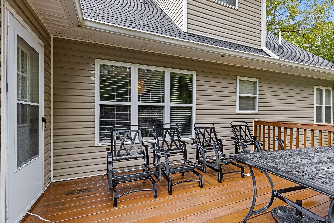
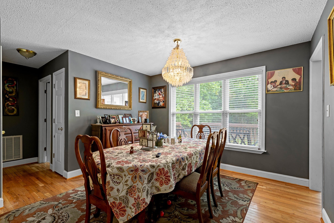
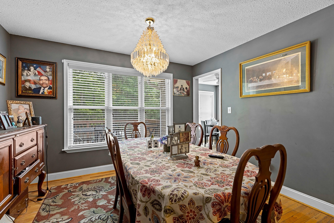
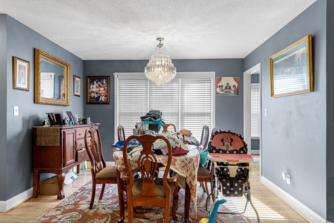
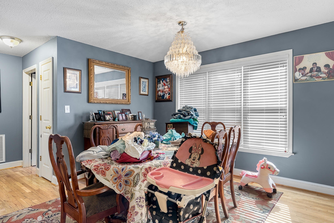
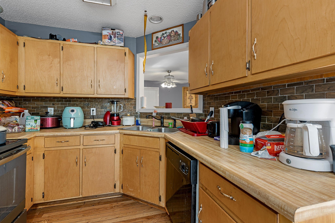
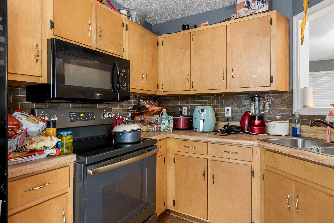
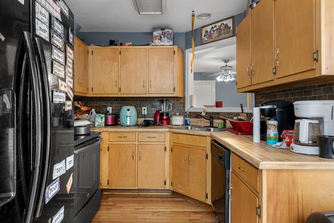
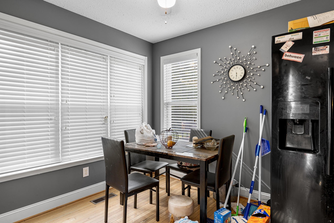
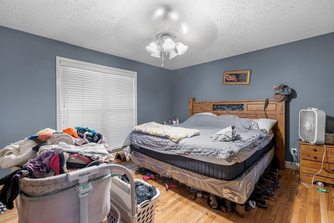
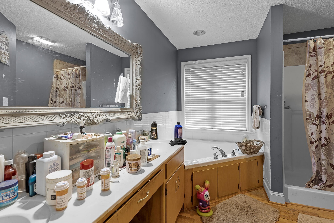
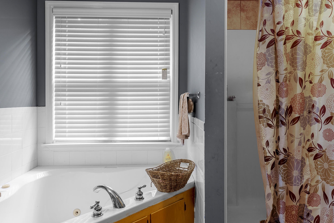
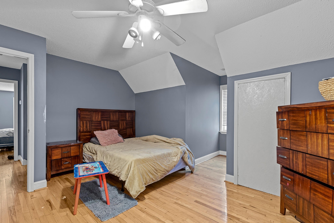
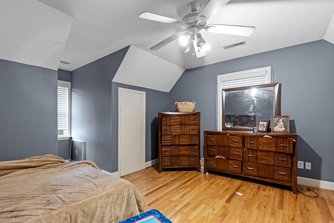
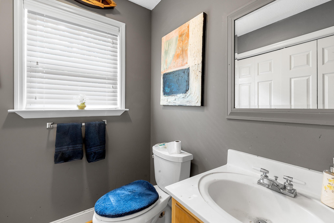
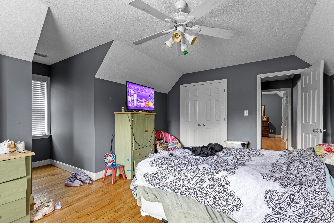
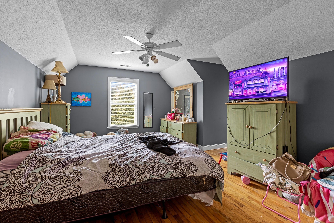
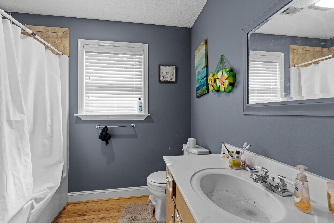
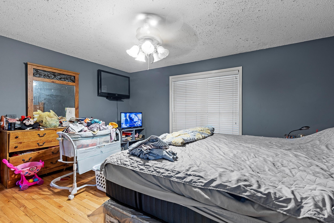
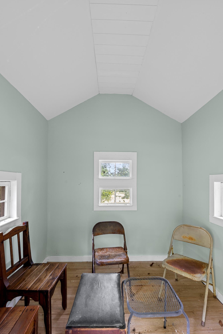
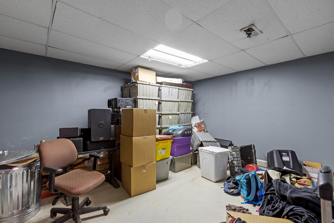
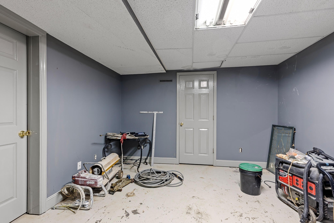
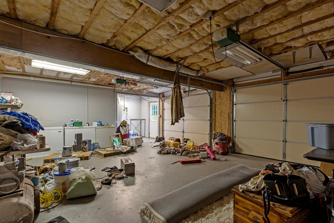
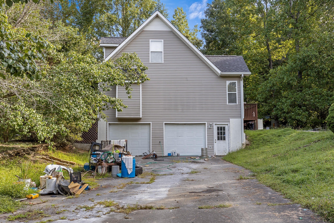
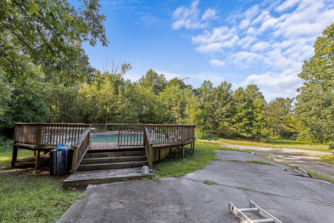
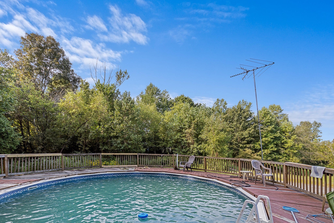
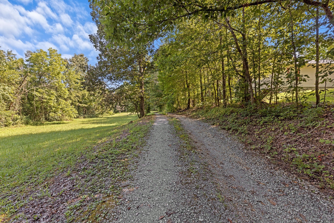
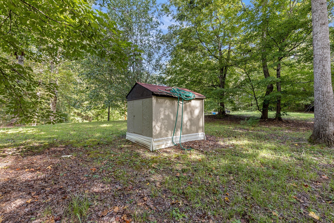
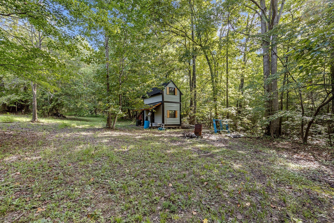
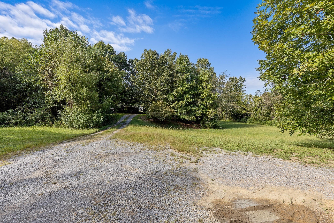
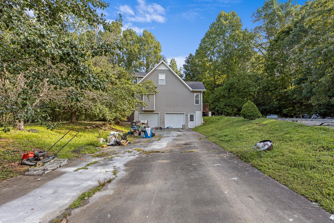
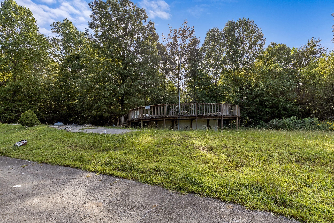
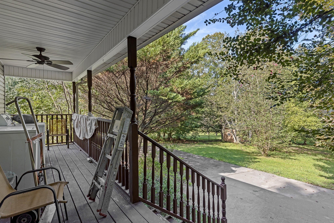
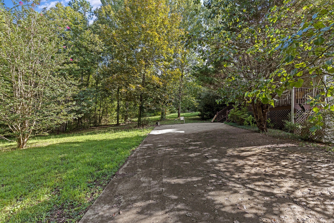
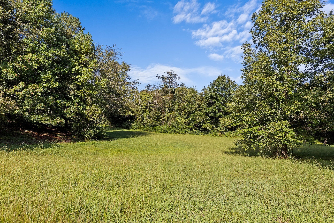
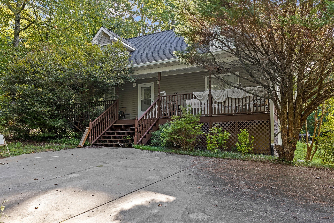
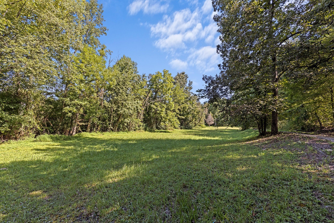
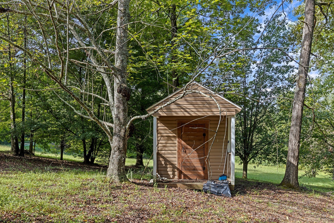
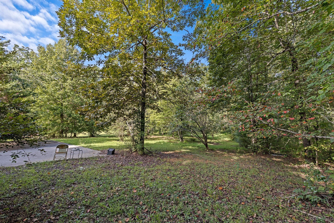
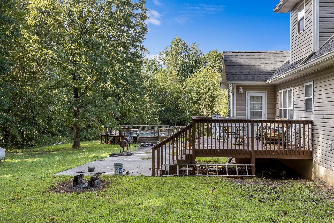
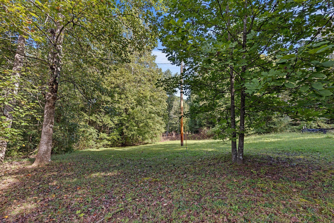
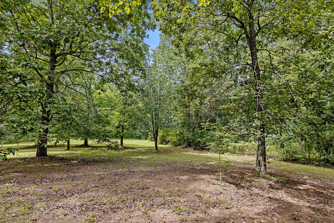
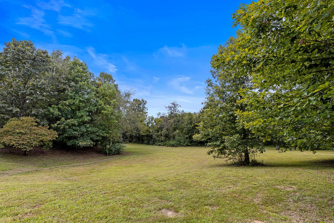
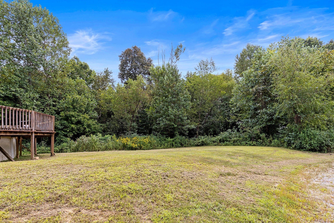
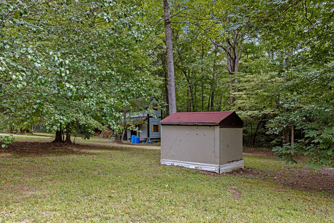
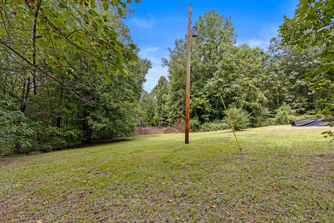
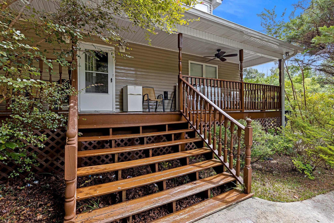
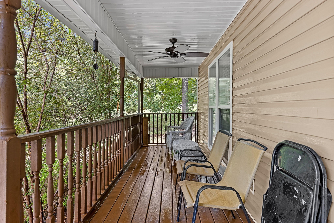
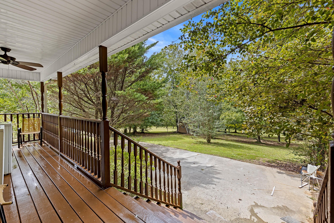
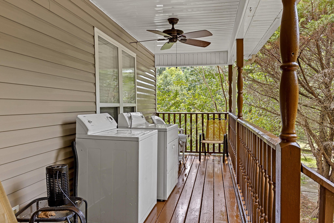
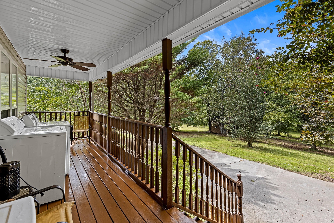
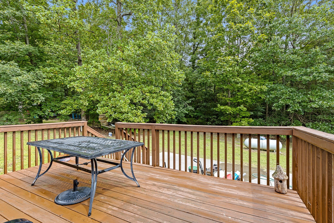
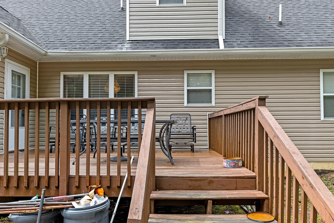
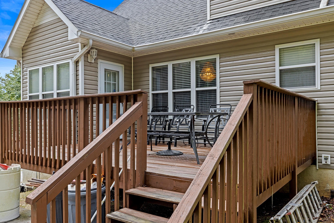
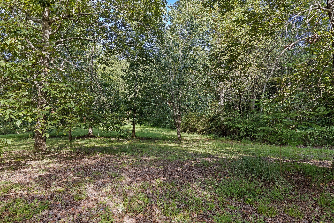
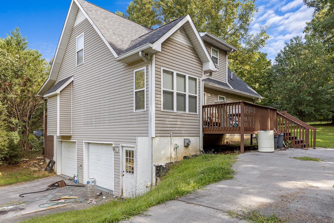
 Copyright 2025 RealTracs Solutions.
Copyright 2025 RealTracs Solutions.