$399,990 - 207 Maplewood Trce, Nashville
- 3
- Bedrooms
- 2
- Baths
- 1,302
- SQ. Feet
- 0.31
- Acres
RARE DETACHED ADDITIONAL SPACE IN EAST NASHVILLE!!!! 645 sq ft separate space behind home! Move-in ready with lovely upgrades! This charming Nashville home features renovated bathrooms and kitchen with modern finishes, offering both comfort and style. You'll enjoy additional office and flex room spaces as well as lovely outdoor vegetable and flower gardens--including a small water feature in the fenced yard! Enjoy the flexibility of a large, heated and cooled detached accessory room- ideal for a home office, studio, gym, or guest space. Additional highlights include a tornado shelter for added peace of mind, ample outdoor space, and a great location with easy access to downtown and major highways. Freshly painted with recent appliances, water heater and encapsulated crawlspace, this home blends location and charm with wonderful space!
Essential Information
-
- MLS® #:
- 2989185
-
- Price:
- $399,990
-
- Bedrooms:
- 3
-
- Bathrooms:
- 2.00
-
- Full Baths:
- 2
-
- Square Footage:
- 1,302
-
- Acres:
- 0.31
-
- Year Built:
- 1959
-
- Type:
- Residential
-
- Sub-Type:
- Single Family Residence
-
- Status:
- Under Contract - Showing
Community Information
-
- Address:
- 207 Maplewood Trce
-
- Subdivision:
- Phillips Estates
-
- City:
- Nashville
-
- County:
- Davidson County, TN
-
- State:
- TN
-
- Zip Code:
- 37207
Amenities
-
- Utilities:
- Electricity Available, Water Available
-
- Parking Spaces:
- 1
-
- Garages:
- Attached
Interior
-
- Interior Features:
- Ceiling Fan(s)
-
- Appliances:
- Electric Oven, Electric Range, Dishwasher, Microwave, Refrigerator
-
- Heating:
- Central, Electric
-
- Cooling:
- Central Air, Electric
-
- # of Stories:
- 1
Exterior
-
- Construction:
- Brick
School Information
-
- Elementary:
- Chadwell Elementary
-
- Middle:
- Jere Baxter Middle
-
- High:
- Maplewood Comp High School
Additional Information
-
- Date Listed:
- September 4th, 2025
-
- Days on Market:
- 31
Listing Details
- Listing Office:
- The Ashton Real Estate Group Of Re/max Advantage

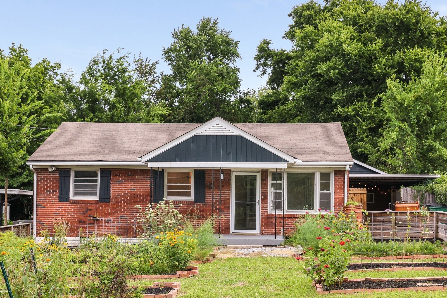
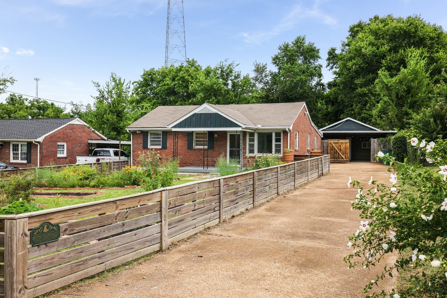
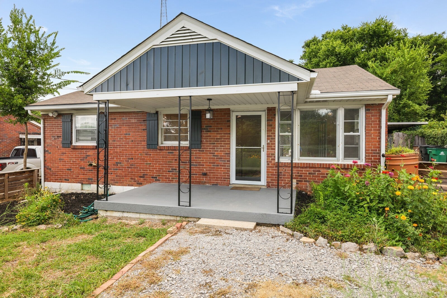
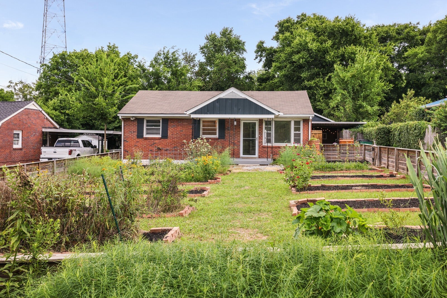
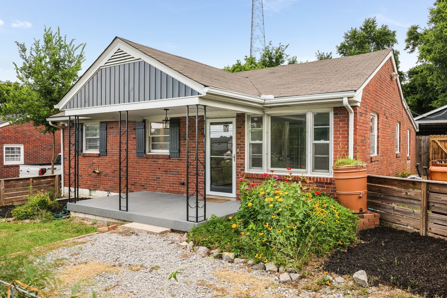










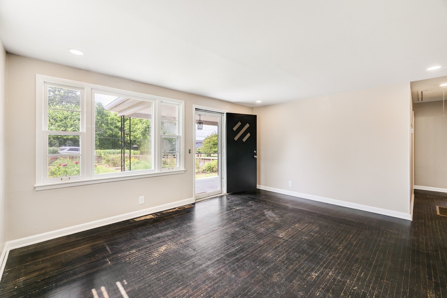

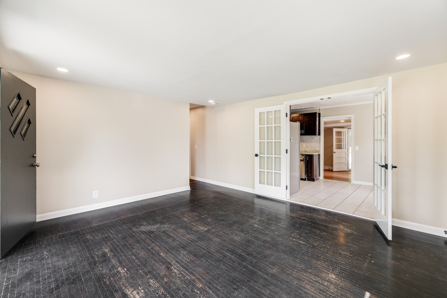
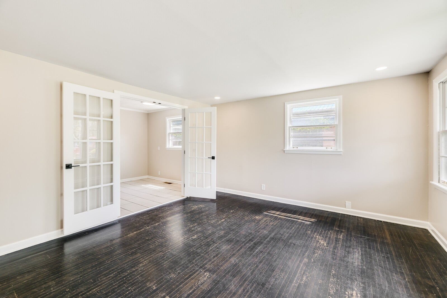



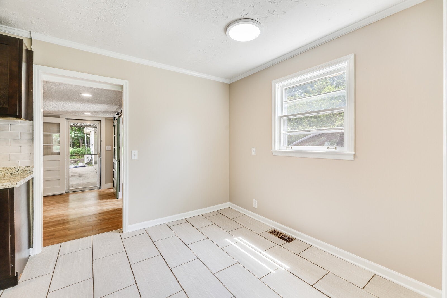
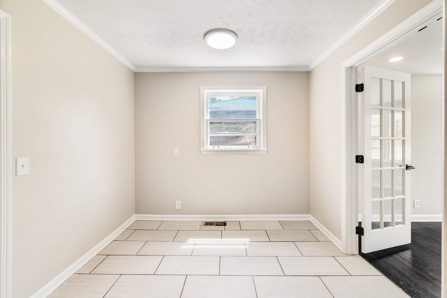
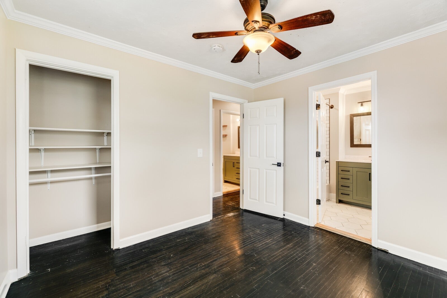

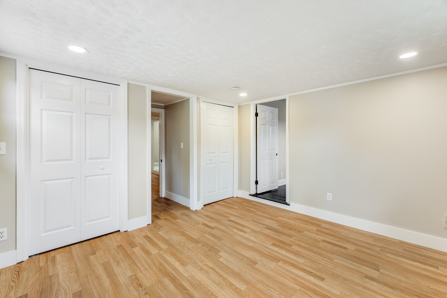
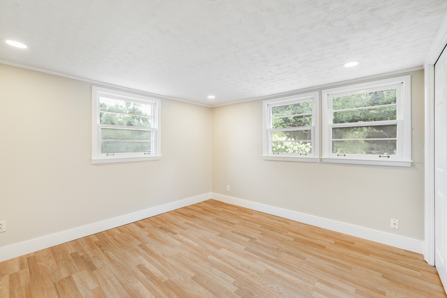
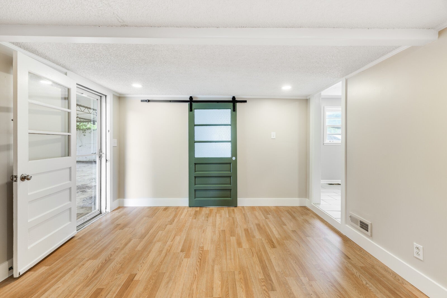
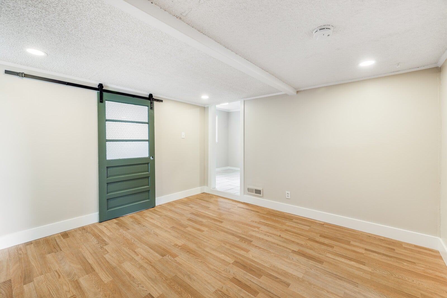
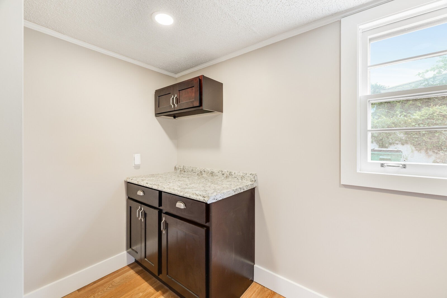
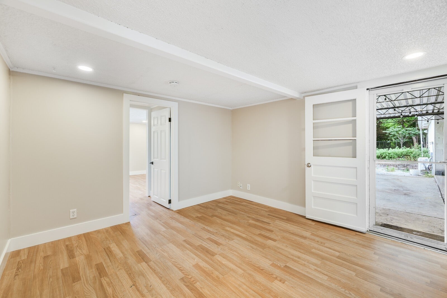
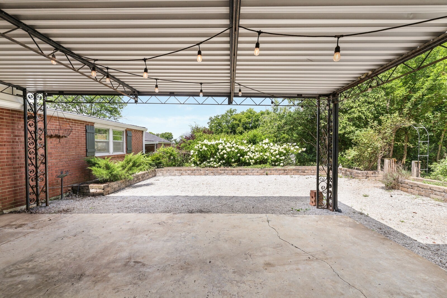

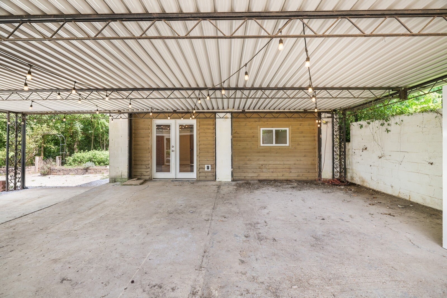
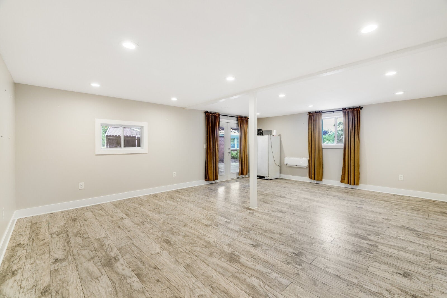
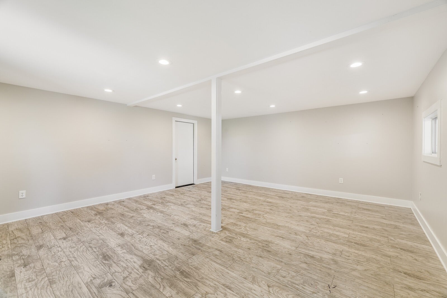
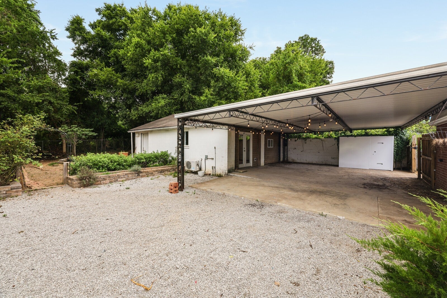
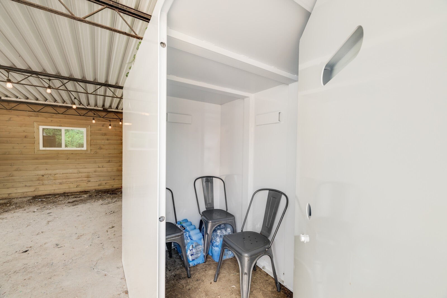

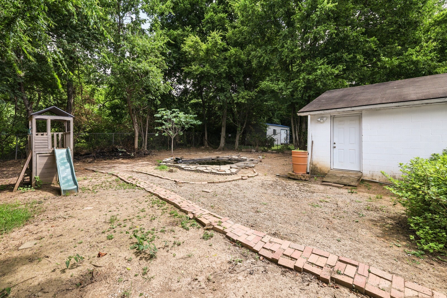
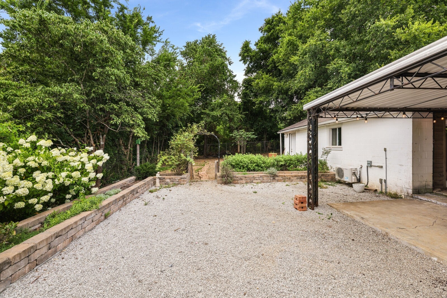
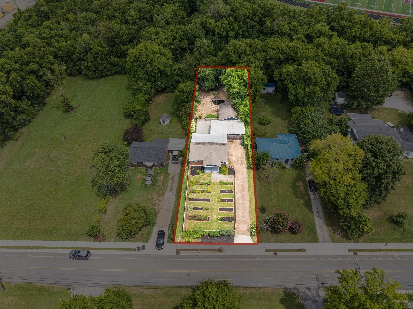
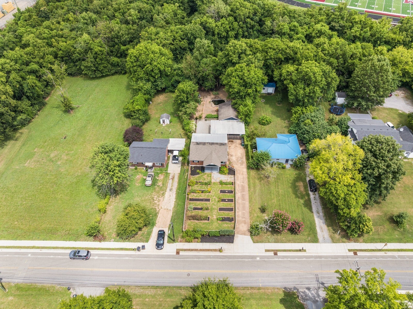
 Copyright 2025 RealTracs Solutions.
Copyright 2025 RealTracs Solutions.