$534,900 - 1050 Stonehollow Way, Mount Juliet
- 4
- Bedrooms
- 2
- Baths
- 2,239
- SQ. Feet
- 0.18
- Acres
Best price in neighborhood! This one is move-in ready! All Brick built by Eastland Construction. Home has brand new re-finished oak hardwood floors, new paint and trim. New light fixtures. Newer front door with glass panels. Newer countertops and new appliances. This home has tons of light! 2 Story living room with fireplace. Eat-in kitchen with beautiful custom cabinets with smooth top counters. Formal dining room with new light fixture. All bedrooms down with split bedroom plan with new carpet. Primary bathroom has double vanities, separate shower, soaking tub and walk-in closet. Laundry room. Recreation room upstairs has new carpet and paint. Extra extended patio, level yard and privacy fenced. Walk to Mt Juliet High School and the Greenway! 10 minutes to I-40 and the new Costco!
Essential Information
-
- MLS® #:
- 2989120
-
- Price:
- $534,900
-
- Bedrooms:
- 4
-
- Bathrooms:
- 2.00
-
- Full Baths:
- 2
-
- Square Footage:
- 2,239
-
- Acres:
- 0.18
-
- Year Built:
- 2006
-
- Type:
- Residential
-
- Sub-Type:
- Single Family Residence
-
- Status:
- Active
Community Information
-
- Address:
- 1050 Stonehollow Way
-
- Subdivision:
- Stonehollow Sub Ph 1
-
- City:
- Mount Juliet
-
- County:
- Wilson County, TN
-
- State:
- TN
-
- Zip Code:
- 37122
Amenities
-
- Amenities:
- Sidewalks, Underground Utilities
-
- Utilities:
- Natural Gas Available, Water Available
-
- Parking Spaces:
- 2
-
- # of Garages:
- 2
-
- Garages:
- Garage Door Opener, Attached
Interior
-
- Interior Features:
- Ceiling Fan(s), Entrance Foyer, Extra Closets, High Ceilings, Redecorated, Walk-In Closet(s), High Speed Internet
-
- Appliances:
- Electric Oven, Electric Range
-
- Heating:
- Natural Gas
-
- Cooling:
- Central Air
-
- Fireplace:
- Yes
-
- # of Fireplaces:
- 1
-
- # of Stories:
- 2
Exterior
-
- Lot Description:
- Level
-
- Construction:
- Brick
School Information
-
- Elementary:
- Stoner Creek Elementary
-
- Middle:
- West Wilson Middle School
-
- High:
- Mt. Juliet High School
Additional Information
-
- Date Listed:
- September 4th, 2025
-
- Days on Market:
- 19
Listing Details
- Listing Office:
- Benchmark Realty, Llc
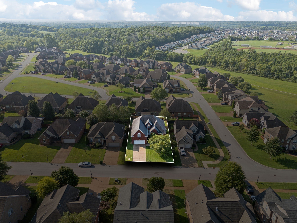
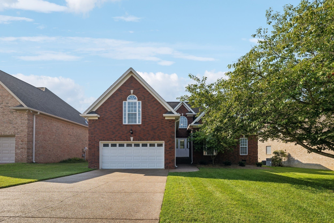
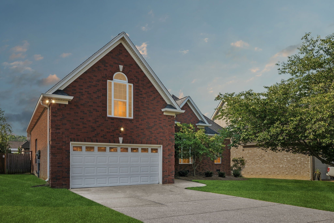
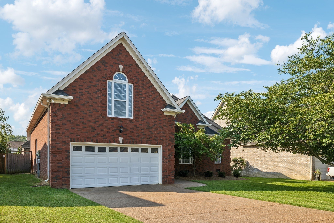

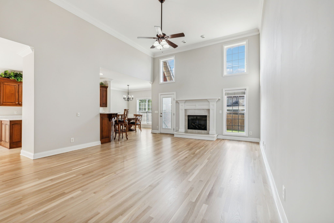
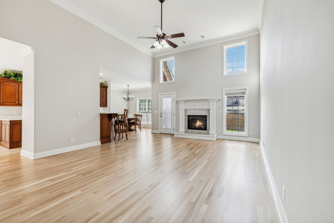
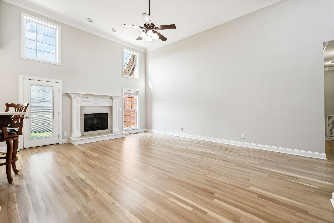
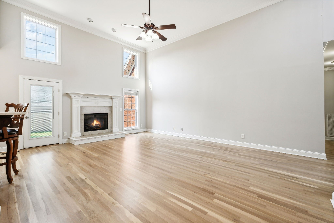
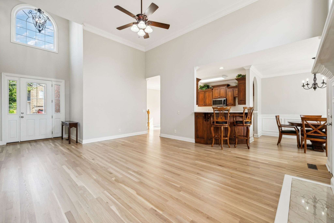
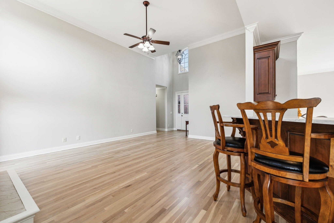
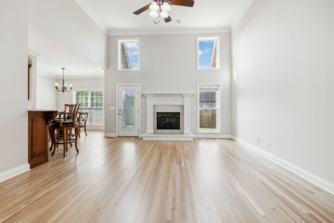
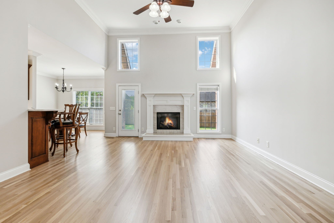

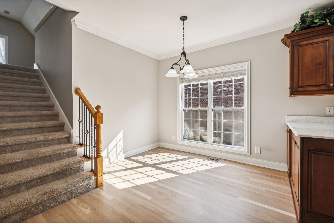
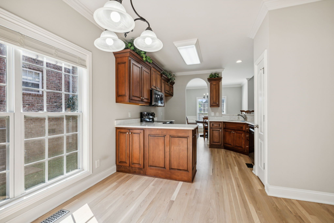
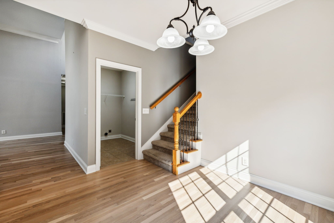
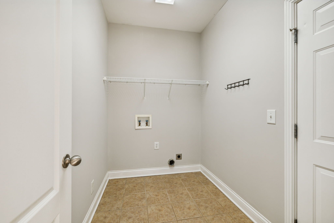
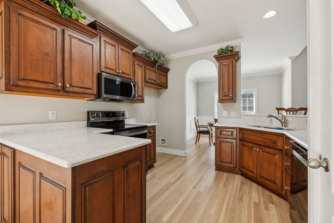
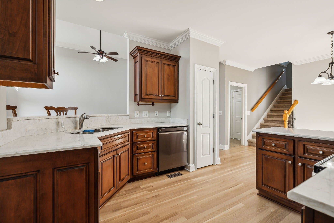
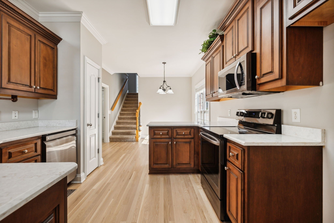
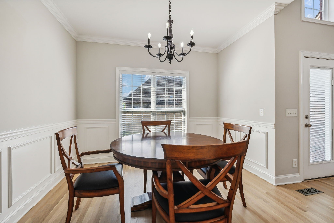
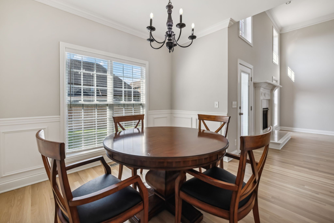
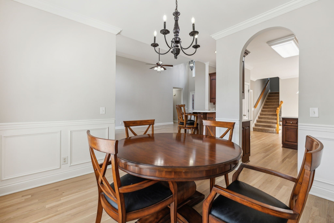
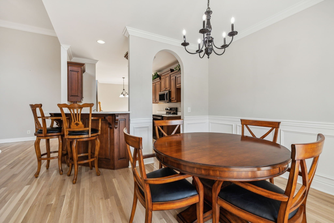

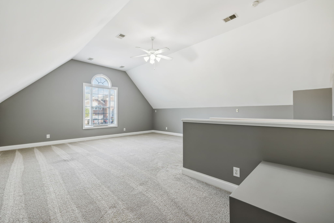
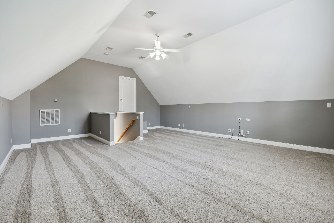
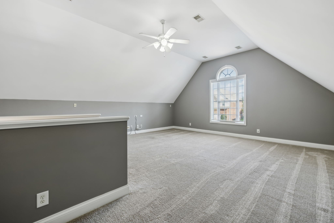
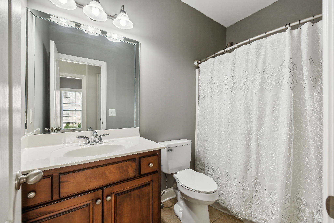

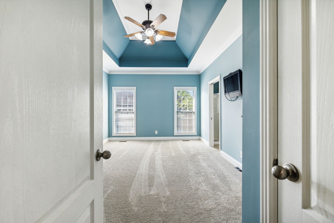
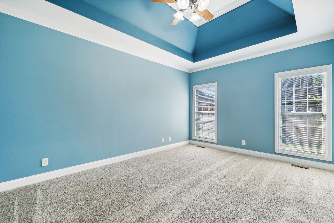
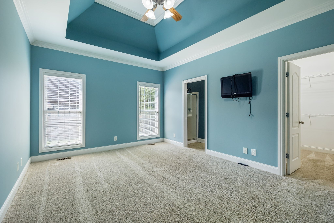
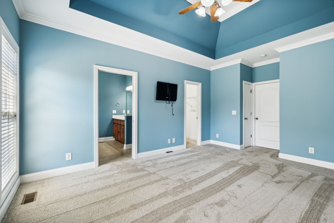
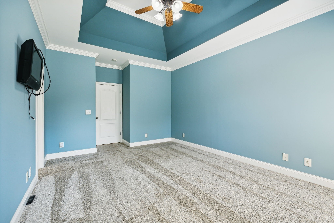
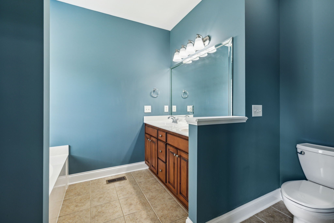
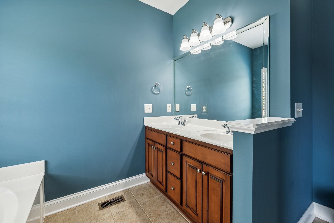
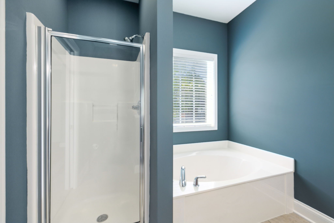
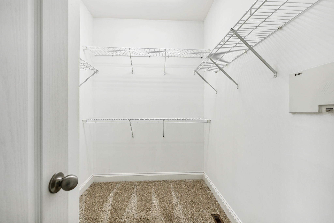
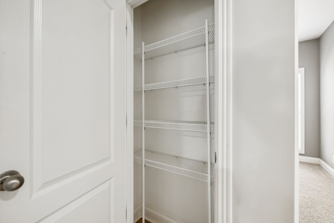
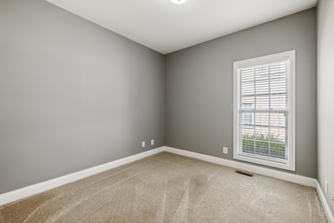
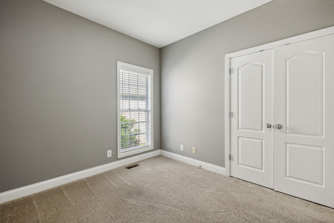
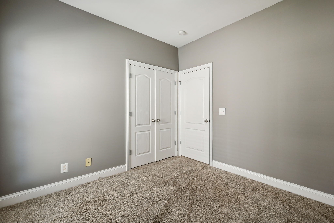
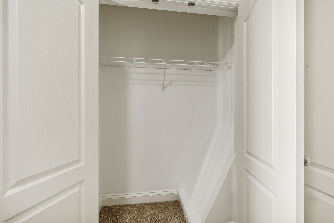
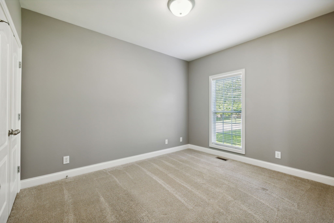
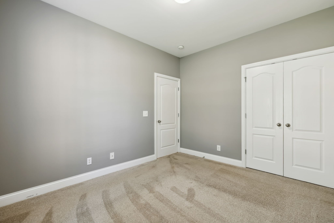
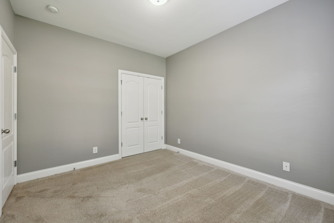
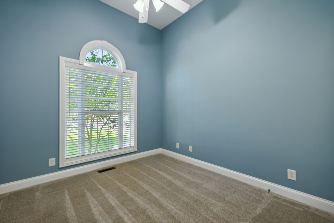
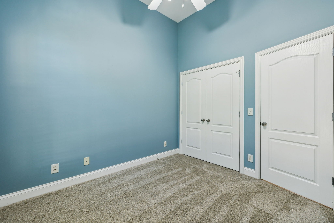
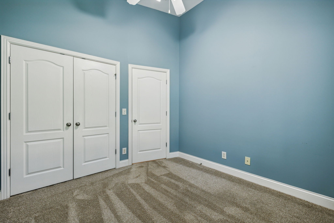
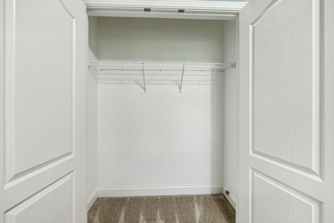
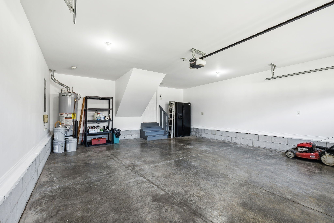
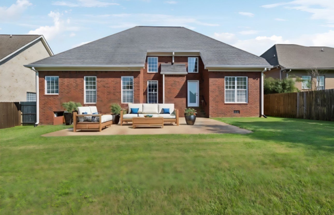
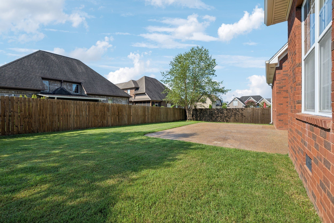
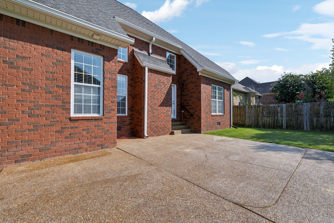
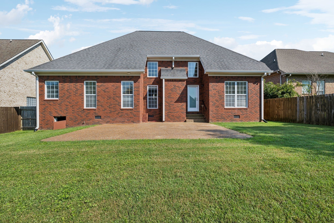
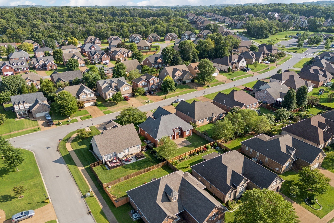







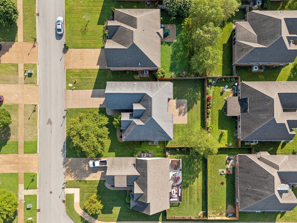




 Copyright 2025 RealTracs Solutions.
Copyright 2025 RealTracs Solutions.