$484,000 - 2146 Erin Ln, Mount Juliet
- 3
- Bedrooms
- 2½
- Baths
- 1,893
- SQ. Feet
- 0.14
- Acres
This spacious Craftsman-style 2-story home is nestled in the desirable Bradford Park community, with access to a pool club, walking trails, and playgrounds — all less than a mile from Providence shopping and dining. A charming front porch, lush landscaping, and mature trees create an inviting curb appeal. In the back, enjoy a slate patio with a covered seating area, pre-wired for outdoor speakers and TV — perfect for gatherings and relaxation. Inside, the living room boasts soaring vaulted ceilings, a striking 7-blade stainless fan, a cozy wood-burning fireplace, and motorized blinds. The open kitchen and dining area feature granite countertops, stainless steel appliances, and 42-inch cabinetry. The main-level primary suite offers a double vanity and a newly upgraded frameless standing shower with built-in shelving. Upstairs, discover a spacious bonus room, two additional bedrooms, a full bath with a shower/tub combo, plus an unfinished storage area offering plenty of extra space and flexibility. Movie nights and music are a breeze with both living areas pre-wired for 5.1 surround sound. Plus, a tankless water heater adds modern comfort and efficiency. With the preferred lender, buyers will also receive 1% toward closing costs — making this home an even greater value!
Essential Information
-
- MLS® #:
- 2989107
-
- Price:
- $484,000
-
- Bedrooms:
- 3
-
- Bathrooms:
- 2.50
-
- Full Baths:
- 2
-
- Half Baths:
- 1
-
- Square Footage:
- 1,893
-
- Acres:
- 0.14
-
- Year Built:
- 2008
-
- Type:
- Residential
-
- Sub-Type:
- Single Family Residence
-
- Status:
- Active
Community Information
-
- Address:
- 2146 Erin Ln
-
- Subdivision:
- Providence Ph H1 Sec 3
-
- City:
- Mount Juliet
-
- County:
- Wilson County, TN
-
- State:
- TN
-
- Zip Code:
- 37122
Amenities
-
- Amenities:
- Park, Playground, Pool, Sidewalks, Trail(s)
-
- Utilities:
- Water Available
-
- Parking Spaces:
- 4
-
- # of Garages:
- 2
-
- Garages:
- Garage Faces Front, Driveway, On Street
Interior
-
- Interior Features:
- Ceiling Fan(s), High Ceilings, Open Floorplan, Pantry, Walk-In Closet(s)
-
- Appliances:
- Electric Oven, Cooktop, Gas Range
-
- Heating:
- Central
-
- Cooling:
- Ceiling Fan(s), Central Air
-
- Fireplace:
- Yes
-
- # of Fireplaces:
- 1
-
- # of Stories:
- 2
Exterior
-
- Roof:
- Shingle
-
- Construction:
- Vinyl Siding
School Information
-
- Elementary:
- Rutland Elementary
-
- Middle:
- Mt. Juliet Middle School
-
- High:
- Wilson Central High School
Additional Information
-
- Date Listed:
- September 4th, 2025
-
- Days on Market:
- 23
Listing Details
- Listing Office:
- Keller Williams Realty Mt. Juliet
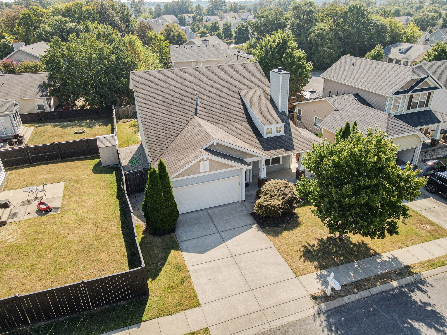
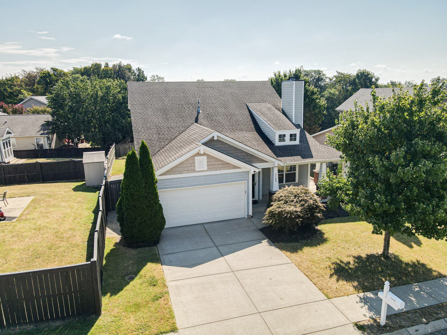
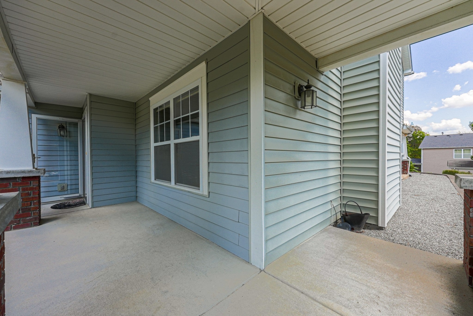
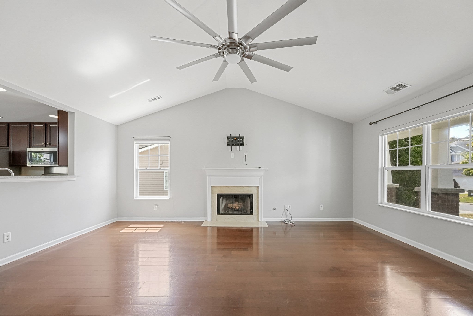
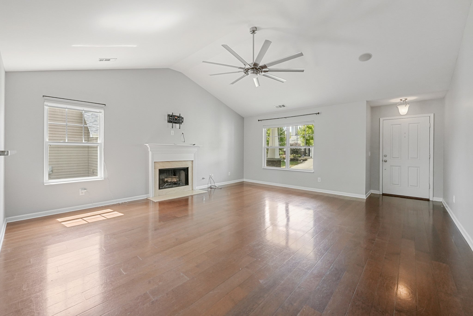
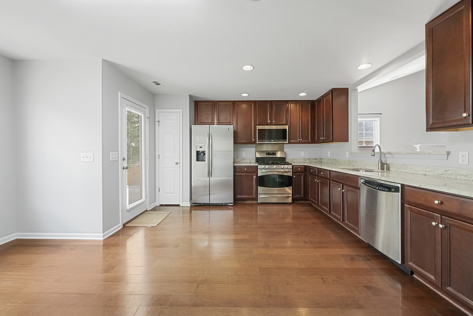
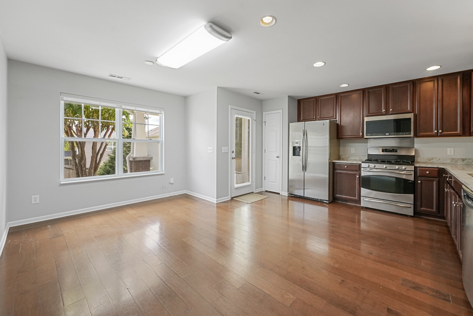
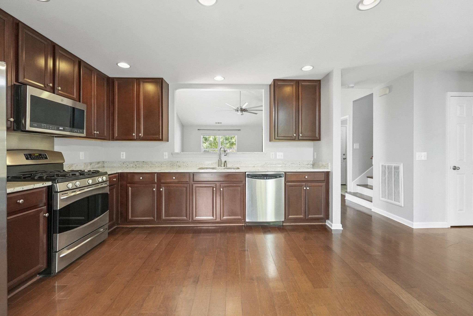
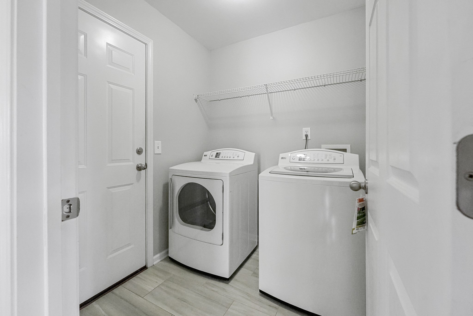
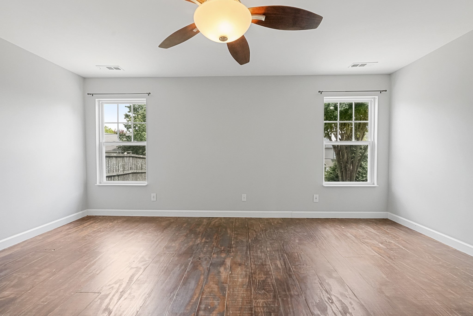
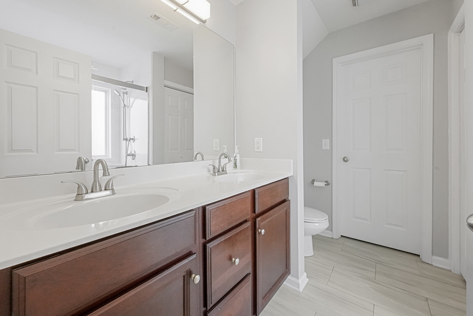
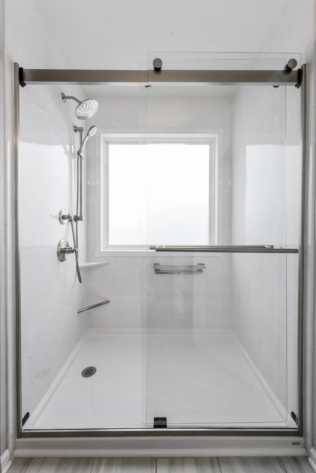
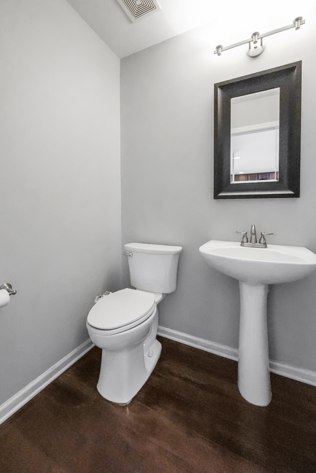
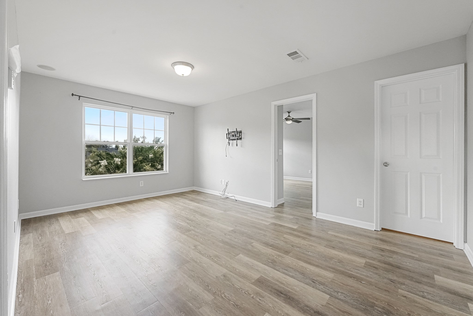
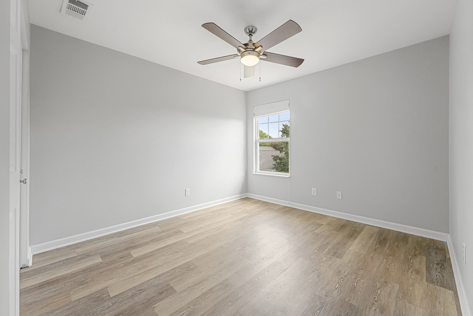
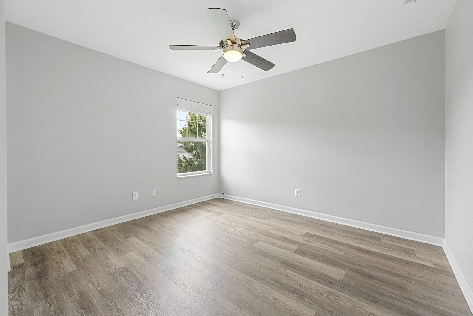
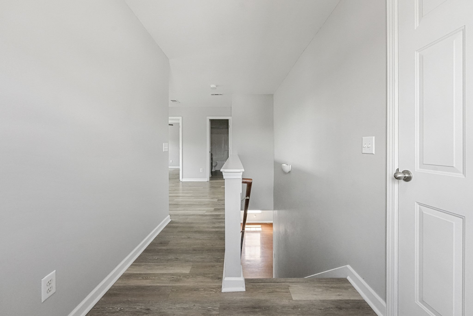
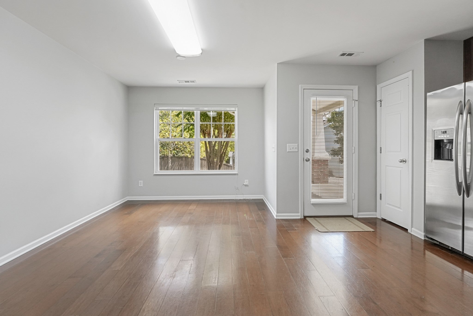
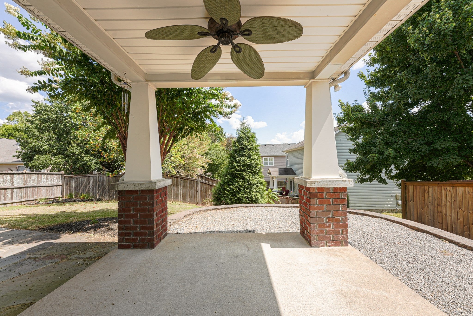
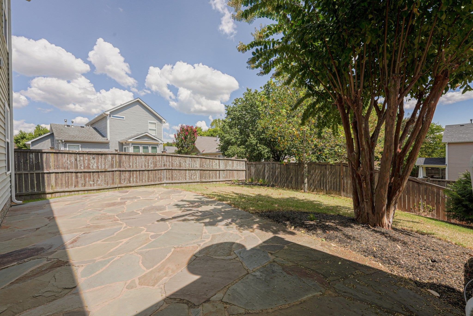
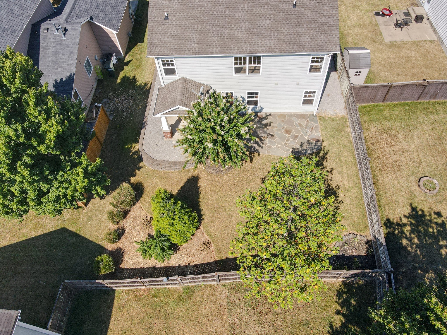
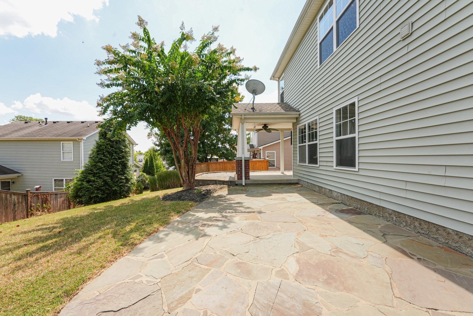
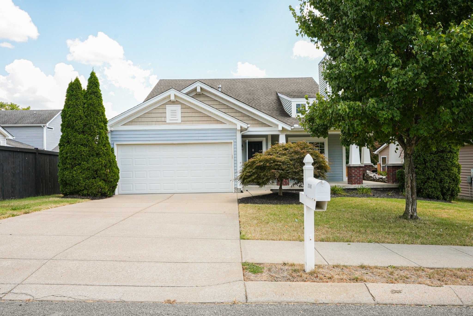
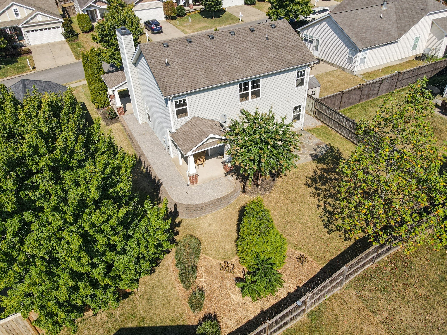
 Copyright 2025 RealTracs Solutions.
Copyright 2025 RealTracs Solutions.