$405,000 - 2842 Grange Pl, Murfreesboro
- 3
- Bedrooms
- 2
- Baths
- 1,377
- SQ. Feet
- 0.56
- Acres
Location, Location! All-Brick Single Story Home for Sale in Murfreesboro, TN – Renovated, Large Lot, No HOA, No City Taxes! This beautifully renovated all-brick single-story home in Murfreesboro sits on a large private lot with NO HOA and county taxes only. Inside, you’ll enjoy new LVP flooring and fresh interior paint throughout. The kitchen showcases new cabinets, quartz countertops, a stylish tile backsplash, and stainless steel appliances including the refrigerator, while the laundry room features matching cabinets, counters, and tile backsplash. Both bathrooms have been completely updated, with the primary bath offering a custom tile walk-in shower and double vanity, and the guest bath featuring a new vanity and bathtub with tile surround. Additional upgrades include a new vapor barrier in the crawl space, recently updated roof and windows, new electrical plugs and switches, a Smart Nest thermostat, new landscaping, and a full exterior transformation with breathable paint. The backyard is ready for relaxation and play with a playground and storage shed that remain with the property. Conveniently located near shopping, dining, and all that Murfreesboro has to offer, this home delivers modern updates, low-maintenance living, and an unbeatable location.
Essential Information
-
- MLS® #:
- 2989065
-
- Price:
- $405,000
-
- Bedrooms:
- 3
-
- Bathrooms:
- 2.00
-
- Full Baths:
- 2
-
- Square Footage:
- 1,377
-
- Acres:
- 0.56
-
- Year Built:
- 1986
-
- Type:
- Residential
-
- Sub-Type:
- Single Family Residence
-
- Style:
- Ranch
-
- Status:
- Active
Community Information
-
- Address:
- 2842 Grange Pl
-
- Subdivision:
- Manson Park
-
- City:
- Murfreesboro
-
- County:
- Rutherford County, TN
-
- State:
- TN
-
- Zip Code:
- 37129
Amenities
-
- Utilities:
- Electricity Available, Natural Gas Available, Water Available
-
- Parking Spaces:
- 8
-
- # of Garages:
- 2
-
- Garages:
- Garage Faces Rear, Concrete, Driveway
Interior
-
- Appliances:
- Electric Range, Dishwasher, Microwave, Refrigerator, Stainless Steel Appliance(s)
-
- Heating:
- Central, Electric, Natural Gas
-
- Cooling:
- Central Air, Electric
-
- Fireplace:
- Yes
-
- # of Fireplaces:
- 1
-
- # of Stories:
- 1
Exterior
-
- Lot Description:
- Level
-
- Roof:
- Asphalt
-
- Construction:
- Brick
School Information
-
- Elementary:
- Brown's Chapel Elementary School
-
- Middle:
- Blackman Middle School
-
- High:
- Blackman High School
Additional Information
-
- Date Listed:
- September 4th, 2025
-
- Days on Market:
- 30
Listing Details
- Listing Office:
- Benchmark Realty, Llc
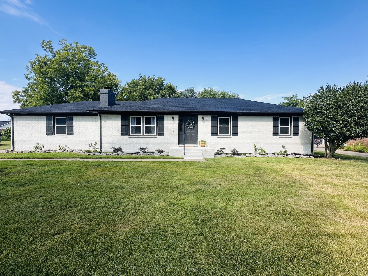
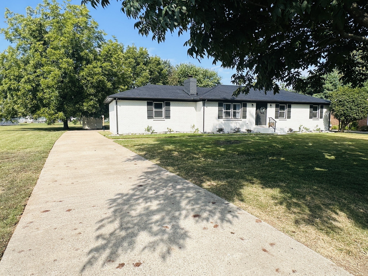
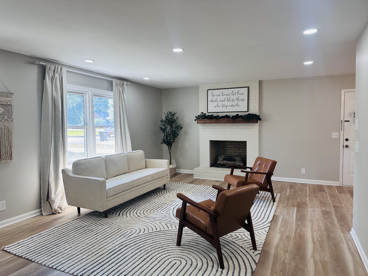
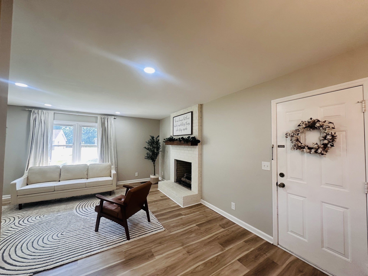
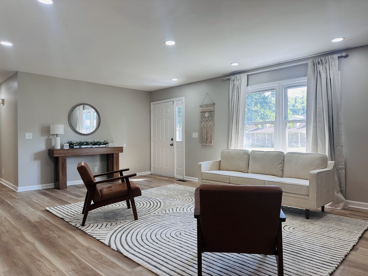
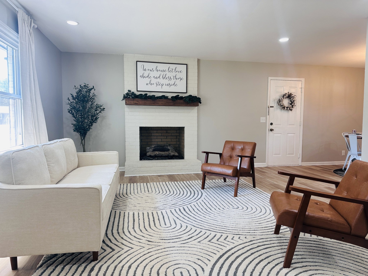
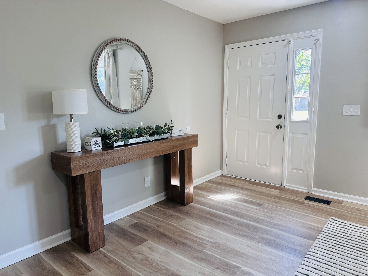
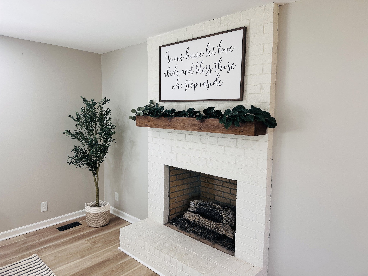
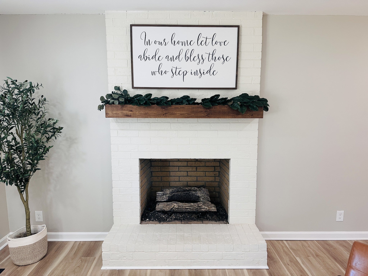
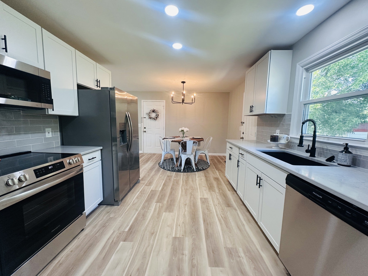
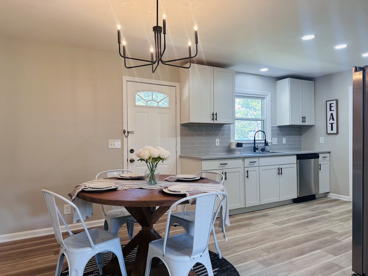
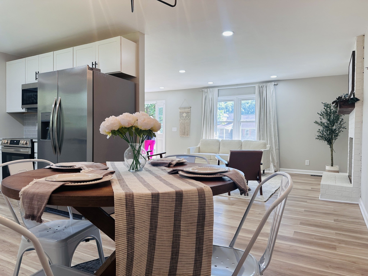
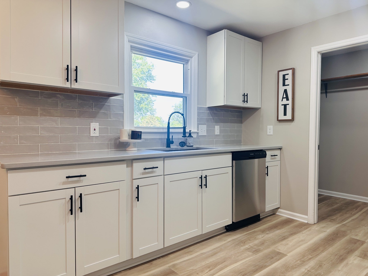
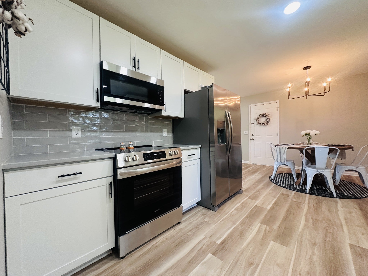
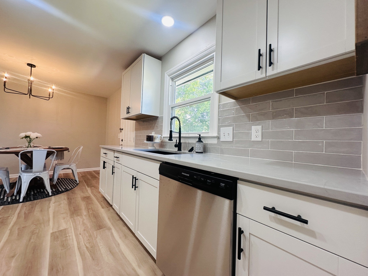
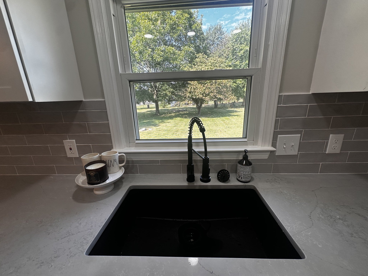
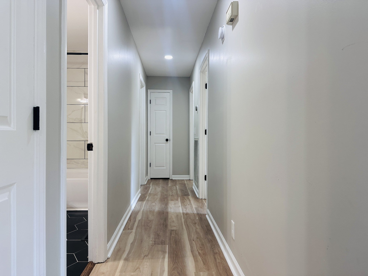
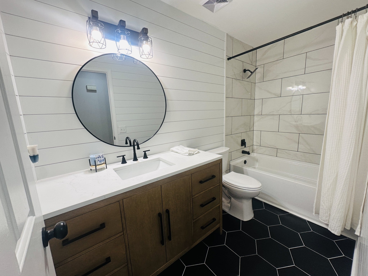
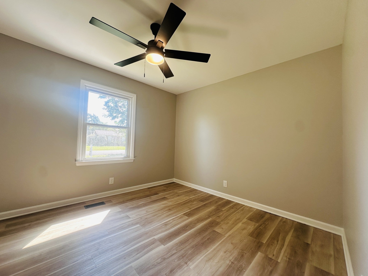
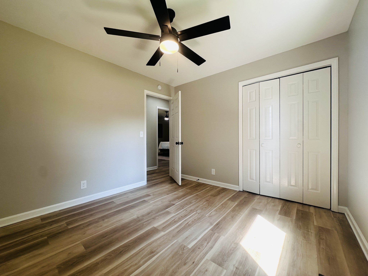
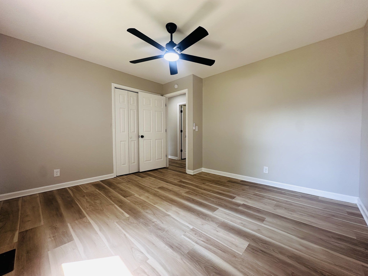
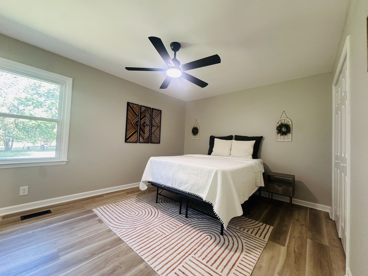
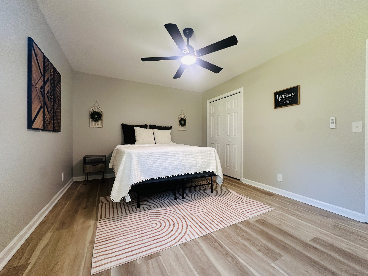
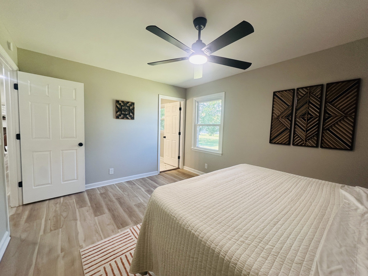
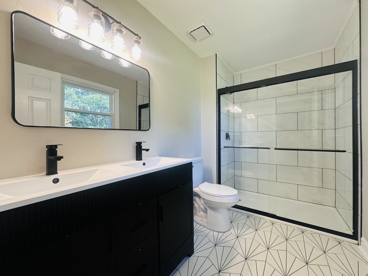
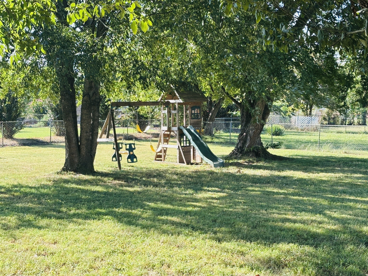
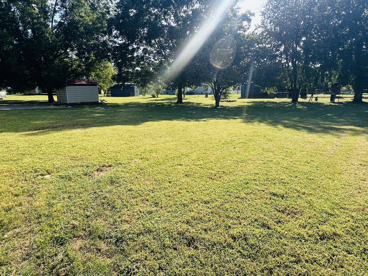
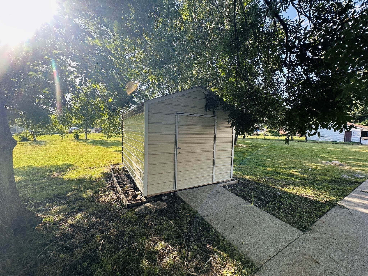
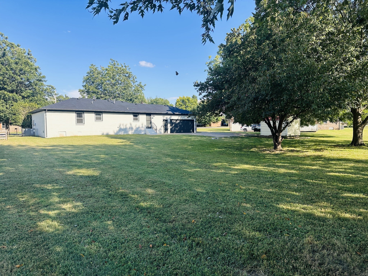
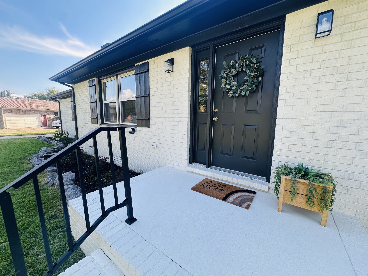
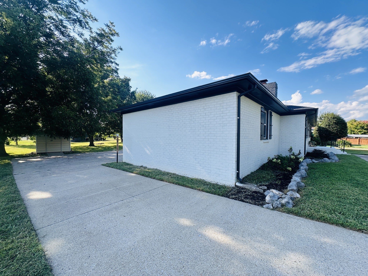
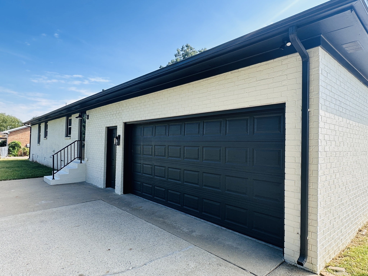
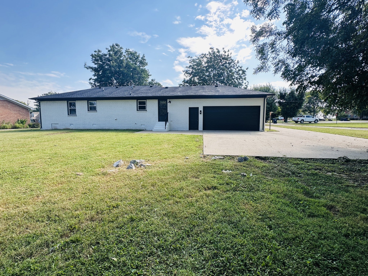
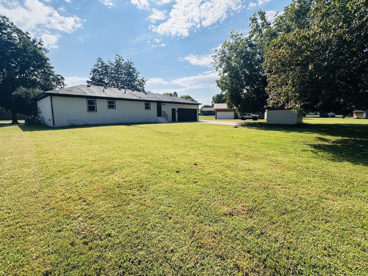
 Copyright 2025 RealTracs Solutions.
Copyright 2025 RealTracs Solutions.