$613,999 - 496 W Trinity Ln 4, Nashville
- 4
- Bedrooms
- 4
- Baths
- 1,982
- SQ. Feet
- 0.02
- Acres
Turnkey luxury with $20K+ in upgrades. Rare opportunity to get in early to this neighborhood, as the East Bank and Riverside developments will transform the area and bring in new parks, shops, and restaurants. Located within minutes of major highway connections, East Nashville, Germantown, and Downtown. 4 Bedrooms, 4 full bathrooms with an attached 2-car garage and additional guest parking lot. This home boasts an inviting living area, a designer kitchen made for entertaining, and comfortable bedrooms on each level with walk-in closets. Stainless steel appliances, quartz countertops, updated fixtures, real hardwood floors, tons of natural sunlight, and a large rooftop patio with downtown skyline views and the Cumberland River. Up to $10,000 CREDIT with use of preferred lender. Pls reach out to Jackie Hurtis at Guild Mortgage 608-347-0756, jhurtis@guildmortgage.net. 100% financing options available (FHA &conventional) * . May be eligible for SHORT TERM RENTAL (STR/VACATION) - Buyer/Buyer agent to verify.*
Essential Information
-
- MLS® #:
- 2989048
-
- Price:
- $613,999
-
- Bedrooms:
- 4
-
- Bathrooms:
- 4.00
-
- Full Baths:
- 4
-
- Square Footage:
- 1,982
-
- Acres:
- 0.02
-
- Year Built:
- 2023
-
- Type:
- Residential
-
- Sub-Type:
- Townhouse
-
- Status:
- Active
Community Information
-
- Address:
- 496 W Trinity Ln 4
-
- Subdivision:
- Word 18 At North Pointe
-
- City:
- Nashville
-
- County:
- Davidson County, TN
-
- State:
- TN
-
- Zip Code:
- 37207
Amenities
-
- Utilities:
- Water Available
-
- Parking Spaces:
- 2
-
- # of Garages:
- 2
-
- Garages:
- Garage Faces Rear, Parking Lot
-
- View:
- City
Interior
-
- Interior Features:
- Built-in Features, Ceiling Fan(s), Open Floorplan, Pantry, Walk-In Closet(s), Wet Bar
-
- Appliances:
- Electric Oven, Electric Range, Dishwasher, Disposal, Dryer, Freezer, Ice Maker, Microwave, Refrigerator, Stainless Steel Appliance(s), Washer
-
- Heating:
- Central
-
- Cooling:
- Ceiling Fan(s), Central Air
-
- # of Stories:
- 3
Exterior
-
- Construction:
- Hardboard Siding, Brick
School Information
-
- Elementary:
- Alex Green Elementary
-
- Middle:
- Haynes Middle
-
- High:
- Whites Creek High
Additional Information
-
- Date Listed:
- September 4th, 2025
-
- Days on Market:
- 12
Listing Details
- Listing Office:
- William Wilson Homes
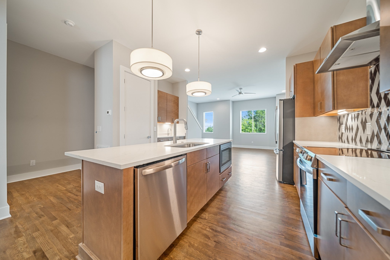
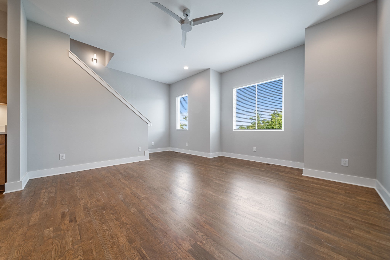
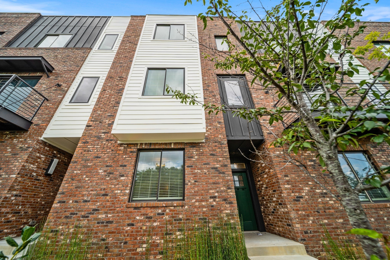
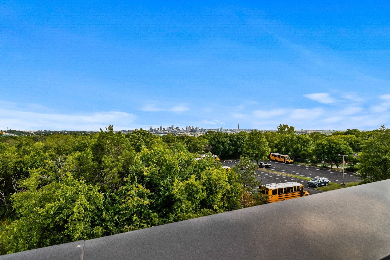
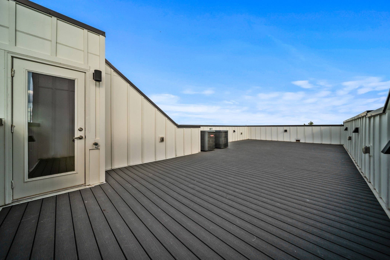
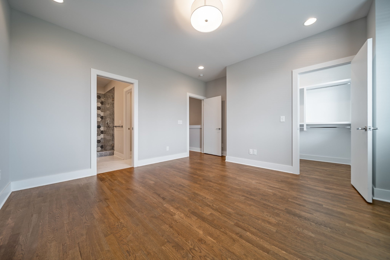
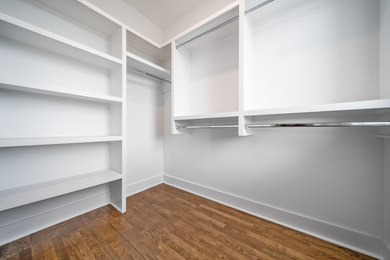
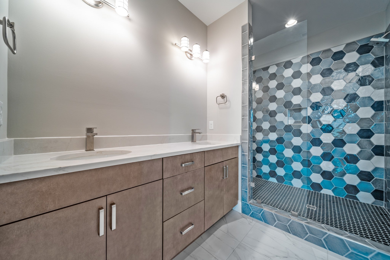
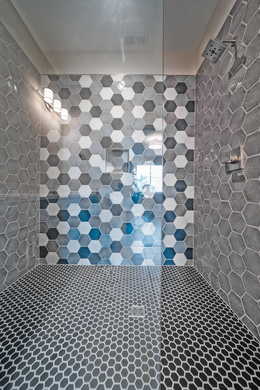
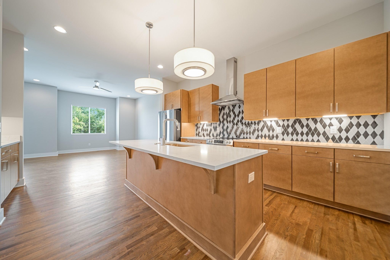
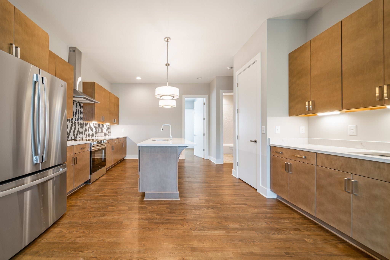
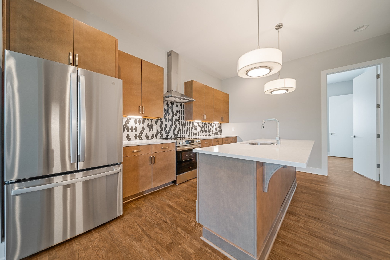
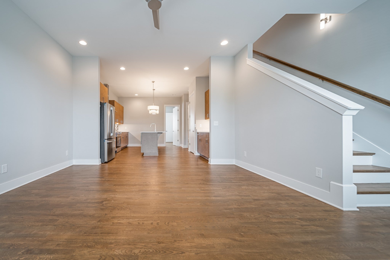
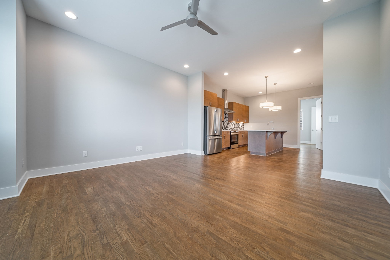
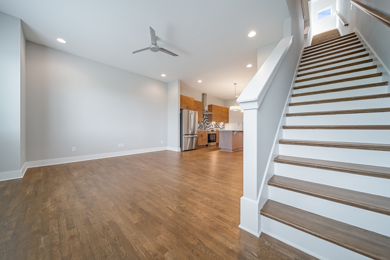
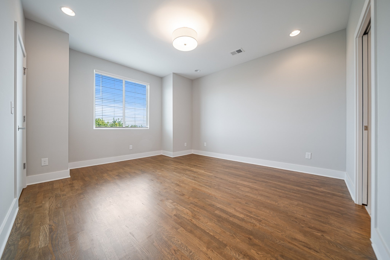
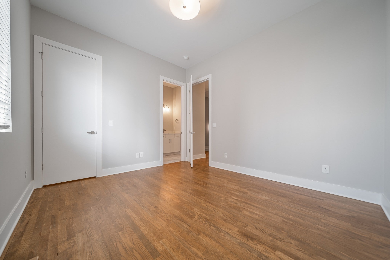
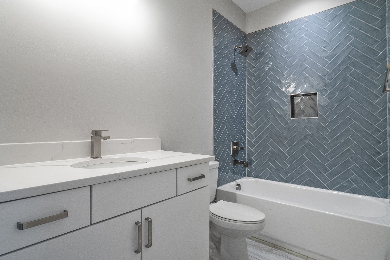
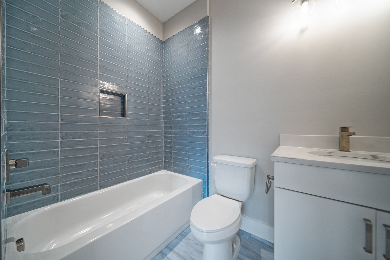
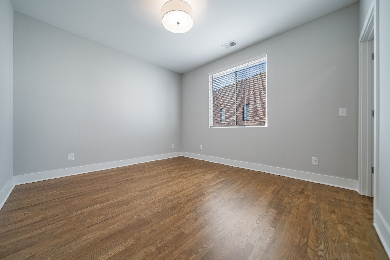
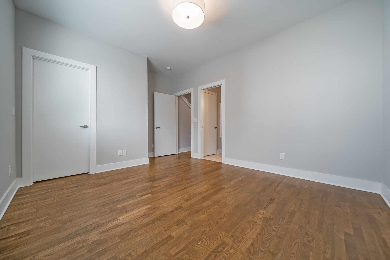
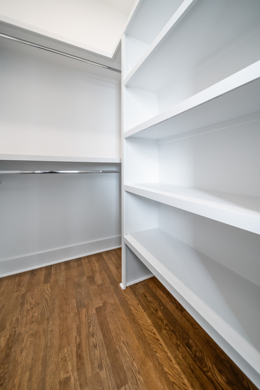
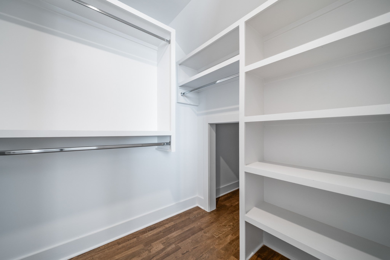
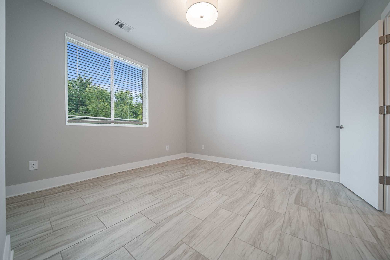
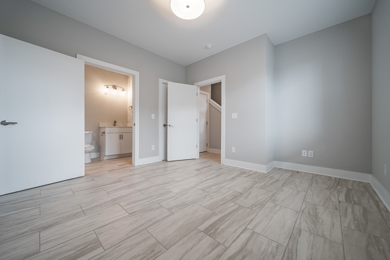
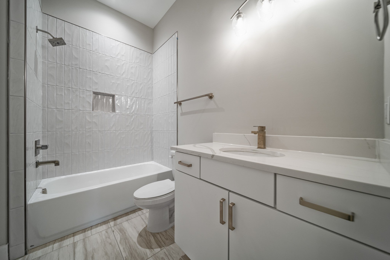
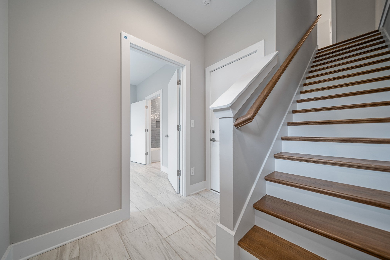
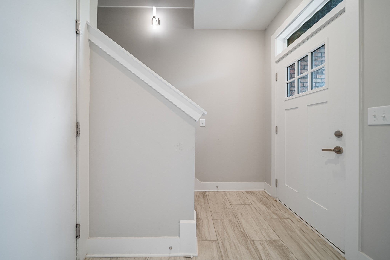
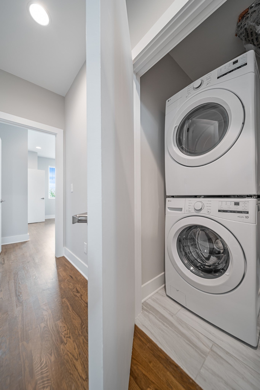
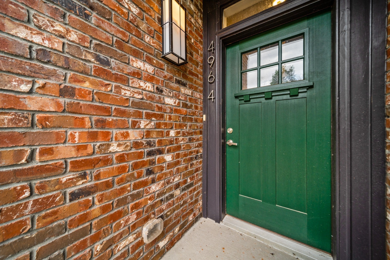
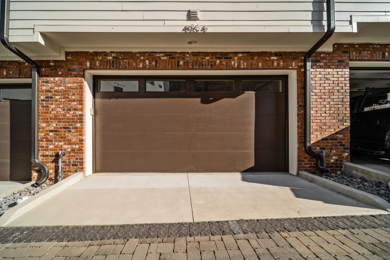
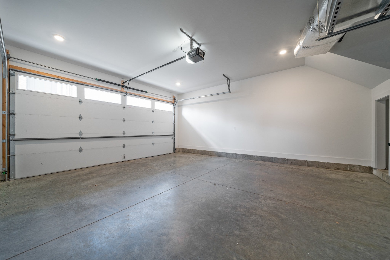
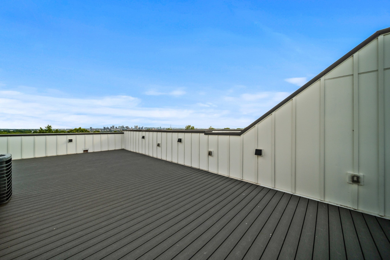
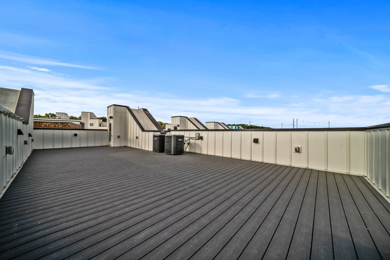
 Copyright 2025 RealTracs Solutions.
Copyright 2025 RealTracs Solutions.