$450,000 - 8877 Sunridge Drive, Ooltewah
- 3
- Bedrooms
- 2
- Baths
- 2,118
- SQ. Feet
- 0.28
- Acres
Welcome to 8877 Sunridge Drive, a beautiful three-bedroom, two-bath home offering comfort, style, and plenty of space both inside and out. The inviting front entry opens into a bright open floor plan centered around a cozy fireplace, with a flexible space off the foyer that can serve as a dining room, office, or additional living area. The large kitchen is tucked away yet connected, featuring an eat-in breakfast nook with views of the backyard, making it a perfect spot for casual meals or morning coffee. The primary suite is a true retreat, highlighted by vaulted tray ceilings and a spacious bathroom complete with a jetted tub, dual sinks, and ample storage. The additional two bedrooms share a full bath, providing convenience for family or guests. Step outside to enjoy a private, fenced backyard designed for relaxation and entertaining. A screened-in porch, expansive deck, and raised garden bed create the perfect outdoor oasis for gardening, gatherings, or quiet evenings at home. With its thoughtful layout, charming details, and outdoor living spaces, this home is a wonderful opportunity to enjoy both comfort and functionality in a desirable setting.
Essential Information
-
- MLS® #:
- 2989042
-
- Price:
- $450,000
-
- Bedrooms:
- 3
-
- Bathrooms:
- 2.00
-
- Full Baths:
- 2
-
- Square Footage:
- 2,118
-
- Acres:
- 0.28
-
- Year Built:
- 2008
-
- Type:
- Residential
-
- Sub-Type:
- Single Family Residence
-
- Status:
- Active
Community Information
-
- Address:
- 8877 Sunridge Drive
-
- Subdivision:
- Sunset Ridge
-
- City:
- Ooltewah
-
- County:
- Hamilton County, TN
-
- State:
- TN
-
- Zip Code:
- 37363
Amenities
-
- Amenities:
- Sidewalks
-
- Utilities:
- Electricity Available, Water Available
-
- Parking Spaces:
- 2
-
- # of Garages:
- 2
-
- Garages:
- Garage Door Opener, Attached, Driveway
Interior
-
- Interior Features:
- Walk-In Closet(s)
-
- Appliances:
- Microwave, Electric Range, Dishwasher
-
- Heating:
- Central, Electric, Propane
-
- Cooling:
- Central Air, Electric
-
- Fireplace:
- Yes
-
- # of Fireplaces:
- 1
-
- # of Stories:
- 1
Exterior
-
- Lot Description:
- Level
-
- Roof:
- Other
-
- Construction:
- Fiber Cement, Other, Brick
School Information
-
- Elementary:
- Ooltewah Elementary School
-
- Middle:
- Hunter Middle School
-
- High:
- Ooltewah High School
Additional Information
-
- Days on Market:
- 25
Listing Details
- Listing Office:
- Greater Downtown Realty Dba Keller Williams Realty
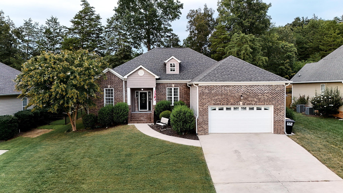
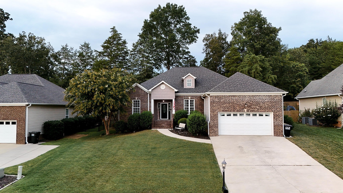
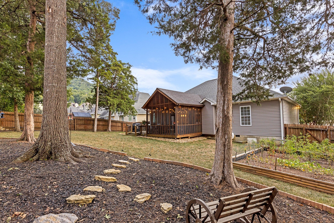
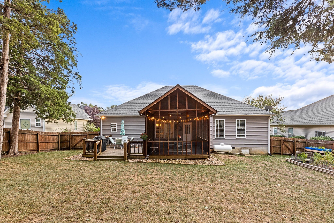
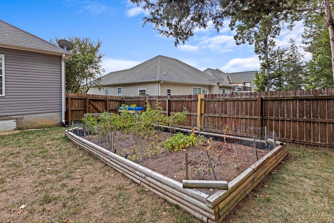
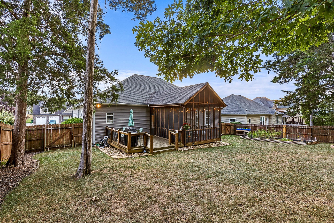
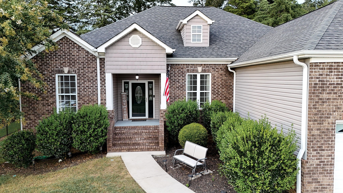
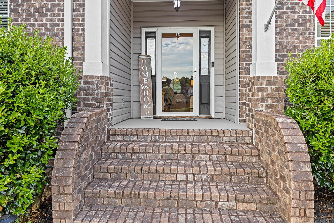
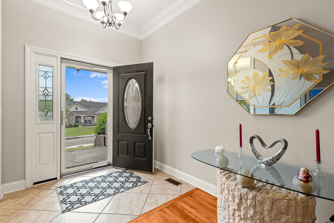
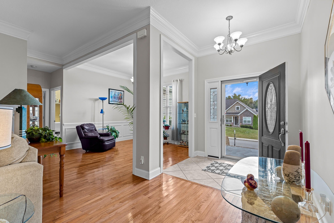
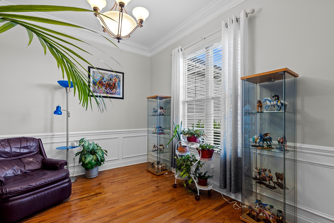
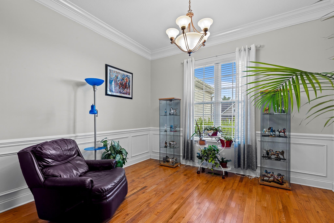
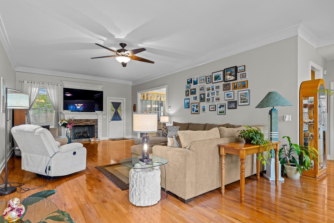
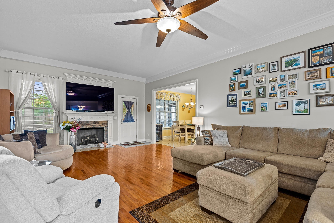
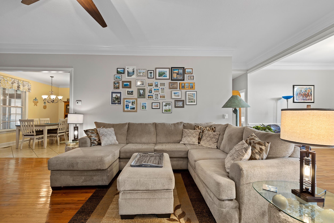
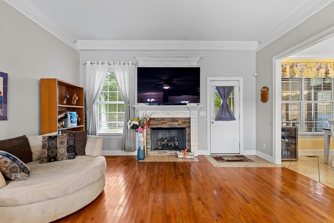
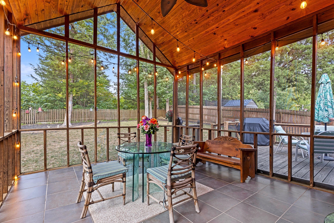
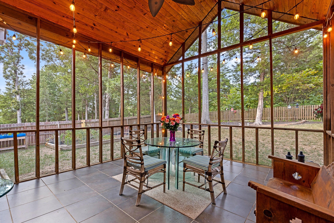
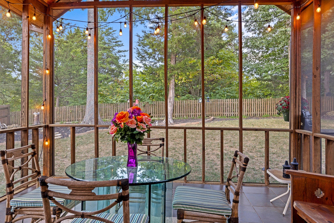
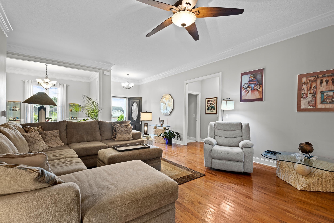
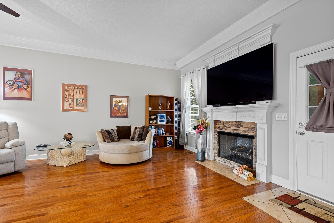
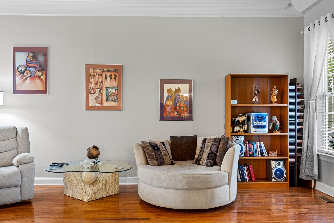
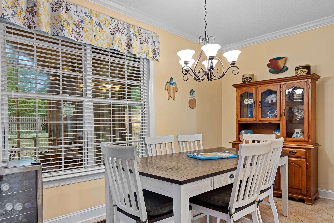
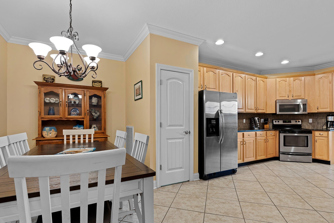
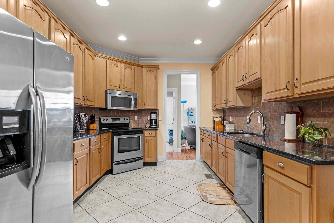
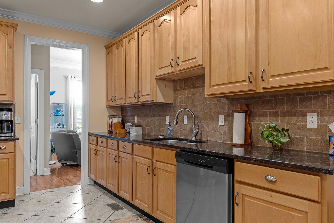
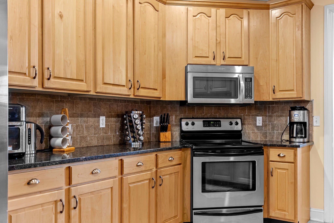
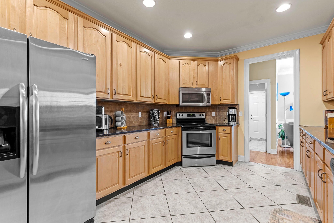
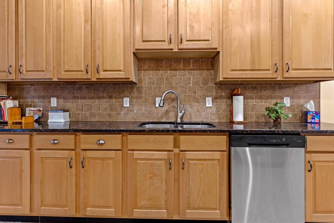
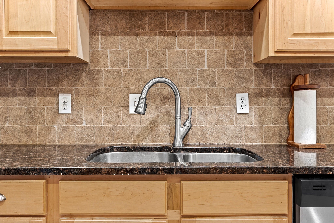
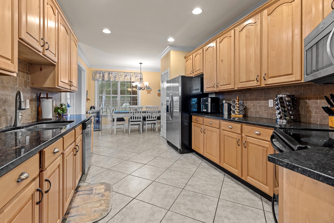
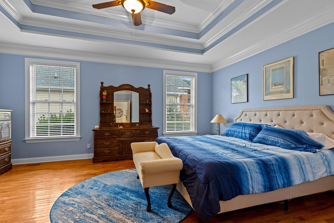
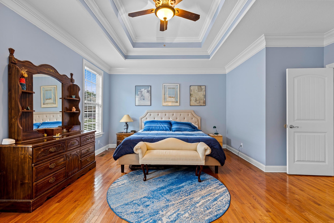
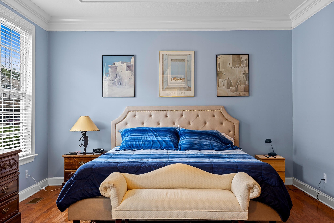
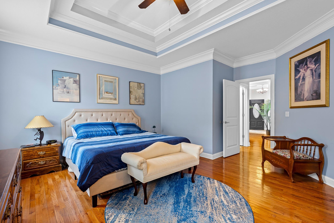
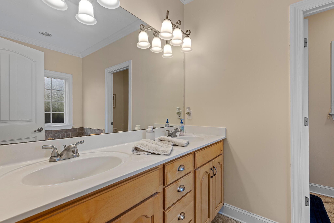
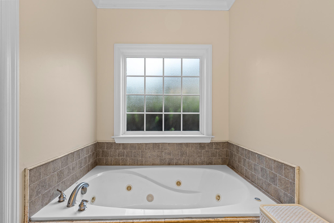
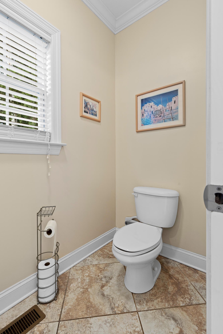
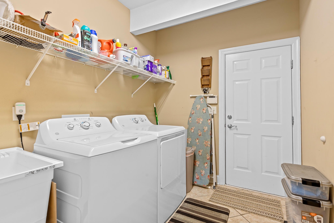
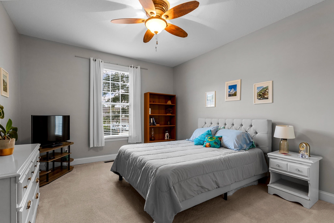
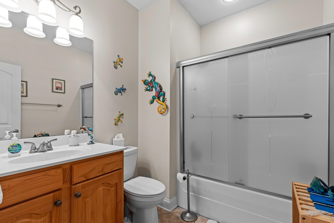
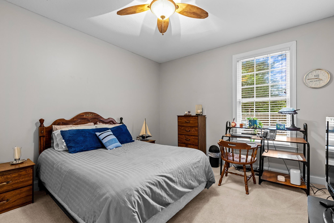
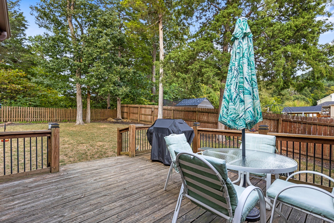
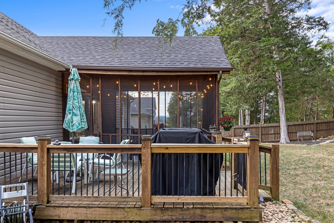
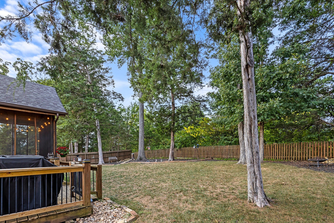
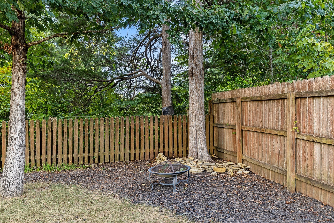
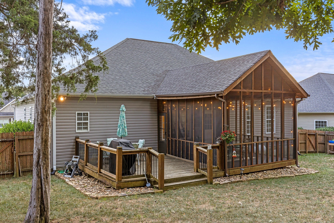
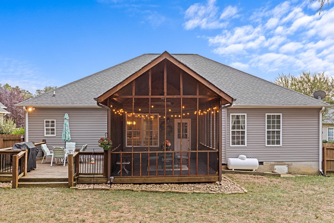
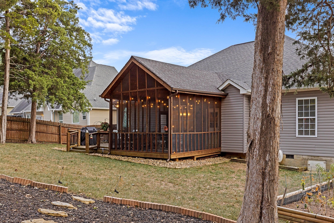
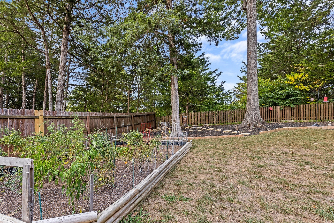
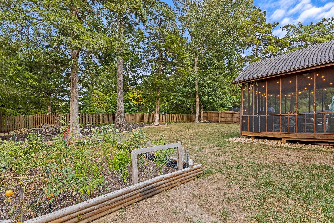
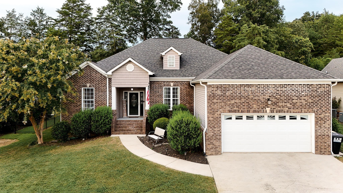
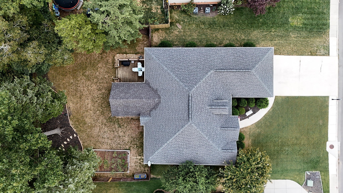
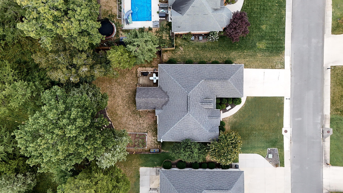
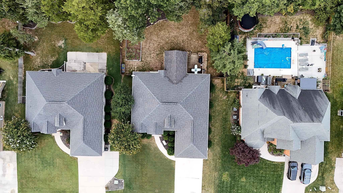
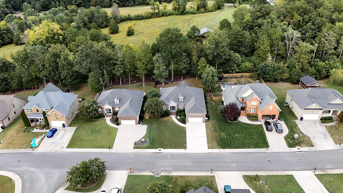
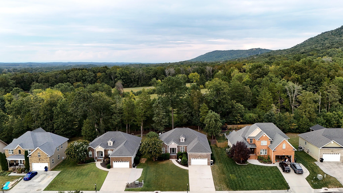
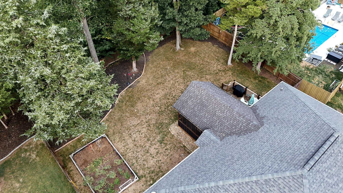
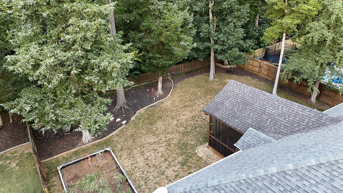
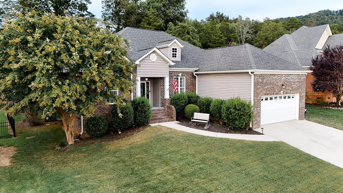
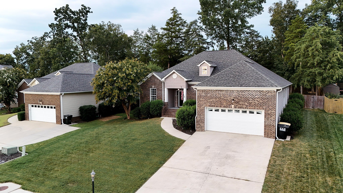
 Copyright 2025 RealTracs Solutions.
Copyright 2025 RealTracs Solutions.