$459,900 - 6256 Kenwyn Pass, Smyrna
- 3
- Bedrooms
- 2½
- Baths
- 1,837
- SQ. Feet
- 2025
- Year Built
Just reduced. The Ripley plan offers the master, laundry & half bath on the first floor - bonus, storage room, large 2nd bedrooms upstairs. Premium lot back on the market with upgrades & black fixtures, oak privacy fence included and other options added. The back yard over looks a large HOA maintained green space area. 10 ft trey ceilings in living room & master bedroom. Master suite, has under mounted quartz countertops. Finishing touches being done with premium building materials, LP premium subflooring, LP Tech shield®, James Hardie siding, high rated shingles with first owner lifetime warranty. LED, ceiling fan / black fixture package, delta faucets, single bowl sink. Sod, landscaping included in front yard. Offered by a 2024 Top Ten local builder. Near Nashville, BNA, Tristar, the Boro, 35 mins to Franklin, 6 miles to Nolensville. Within a beautiful developing sidewalk community, low HOA, playground & splash pad has been opened. Incoming walking trails. 1 mile to Stewart Creek schools & Cedar Stone Park, 3 miles to i24. Closing cost assistance being offered with any lender - Builder preferred lender will give an additional incentive if used. All doors are locked, call or text builder agent directly to schedule an appointment. - use GPS address 6254 Kenwyn Pass Smyrna TN 37167 - Listing is on the right
Essential Information
-
- MLS® #:
- 2989029
-
- Price:
- $459,900
-
- Bedrooms:
- 3
-
- Bathrooms:
- 2.50
-
- Full Baths:
- 2
-
- Half Baths:
- 1
-
- Square Footage:
- 1,837
-
- Acres:
- 0.00
-
- Year Built:
- 2025
-
- Type:
- Residential
-
- Sub-Type:
- Single Family Residence
-
- Status:
- Under Contract - Not Showing
Community Information
-
- Address:
- 6256 Kenwyn Pass
-
- Subdivision:
- Blakeney
-
- City:
- Smyrna
-
- County:
- Rutherford County, TN
-
- State:
- TN
-
- Zip Code:
- 37167
Amenities
-
- Amenities:
- Playground, Sidewalks, Underground Utilities, Trail(s)
-
- Utilities:
- Water Available, Cable Connected
-
- Parking Spaces:
- 6
-
- # of Garages:
- 2
-
- Garages:
- Garage Faces Front, Driveway
Interior
-
- Interior Features:
- Air Filter, Ceiling Fan(s), Extra Closets, Walk-In Closet(s), High Speed Internet
-
- Appliances:
- Dishwasher, Disposal, Microwave, Electric Oven
-
- Heating:
- Central
-
- Cooling:
- Central Air
-
- # of Stories:
- 2
Exterior
-
- Lot Description:
- Views
-
- Construction:
- Fiber Cement, Hardboard Siding
School Information
-
- Elementary:
- Stewarts Creek Elementary School
-
- Middle:
- Stewarts Creek Middle School
-
- High:
- Stewarts Creek High School
Additional Information
-
- Date Listed:
- September 4th, 2025
-
- Days on Market:
- 21
Listing Details
- Listing Office:
- Regent Realty
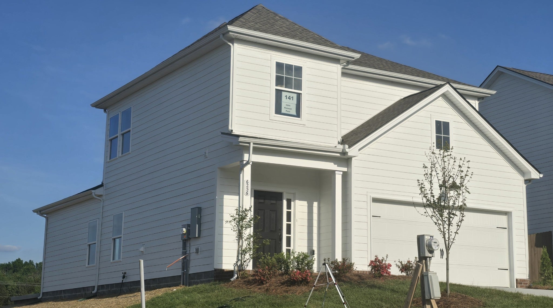
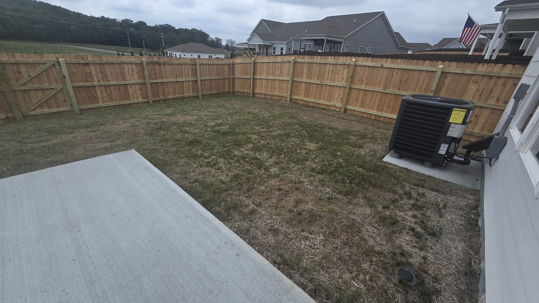
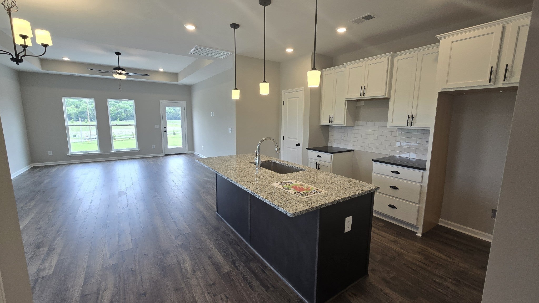
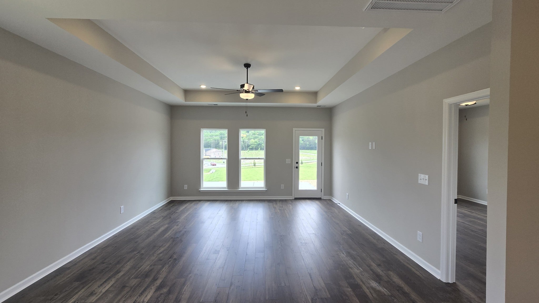
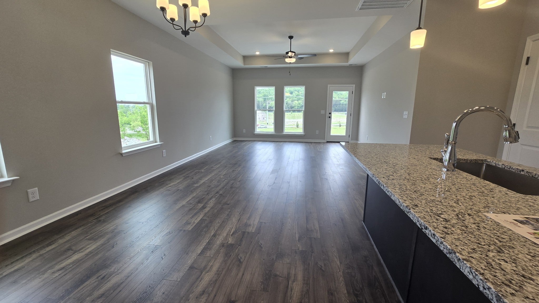
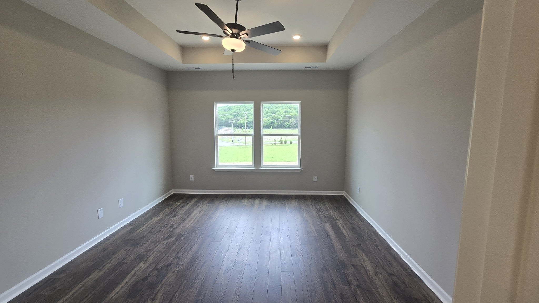
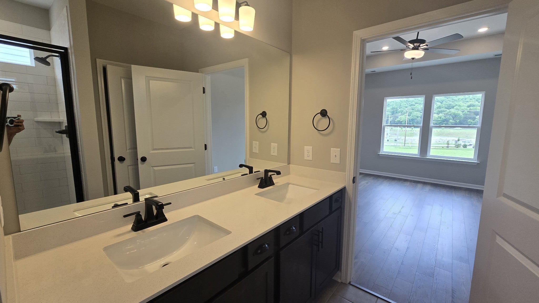
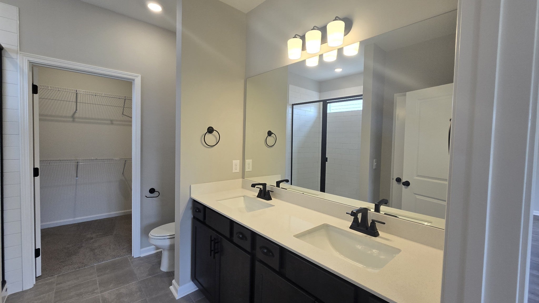
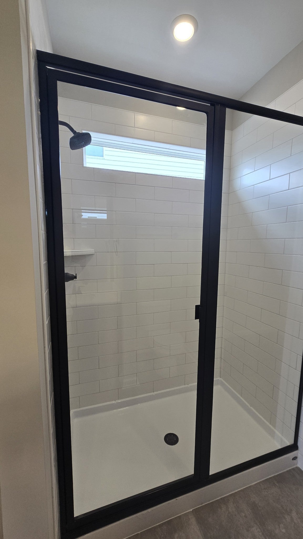
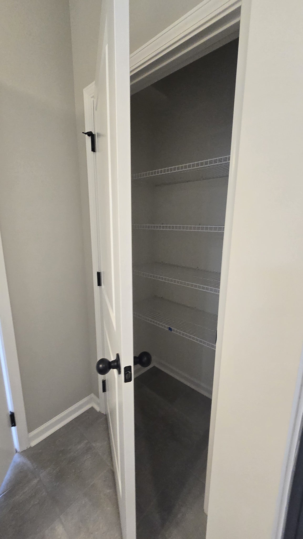
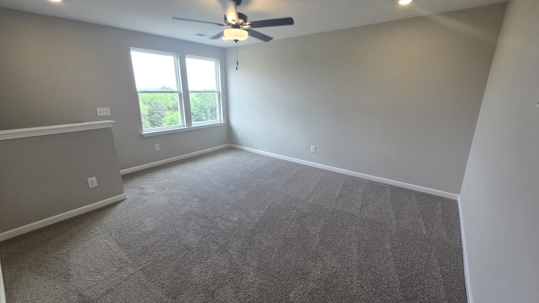
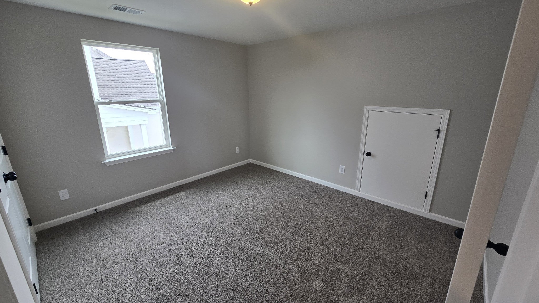
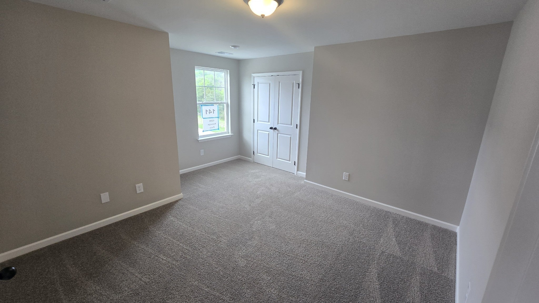
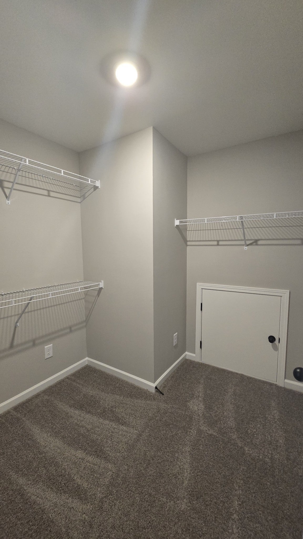
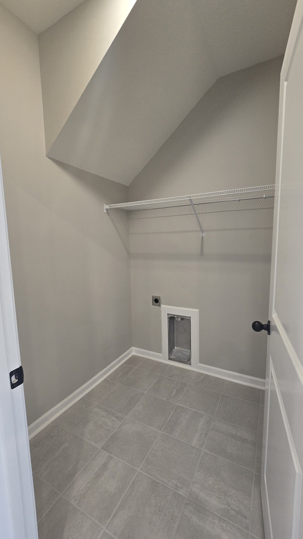
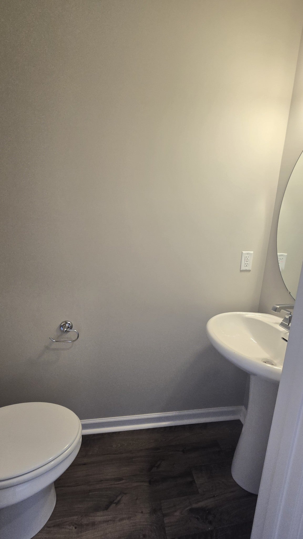
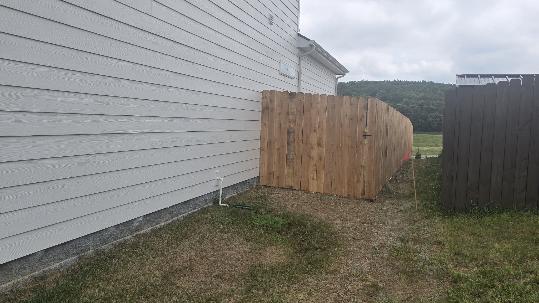
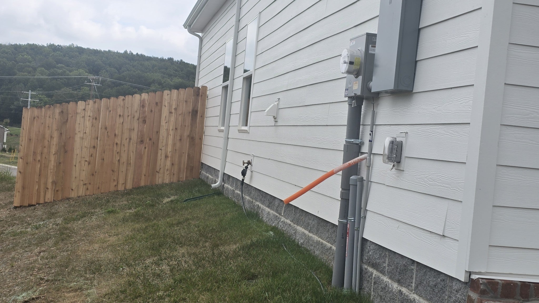
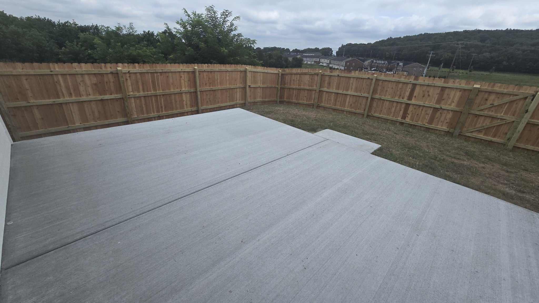
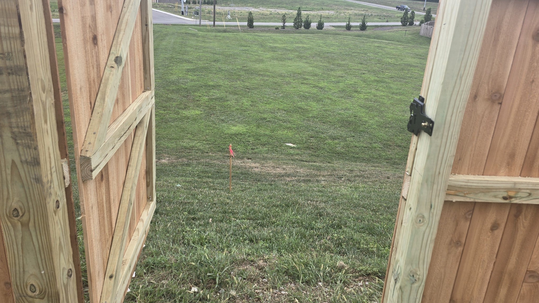
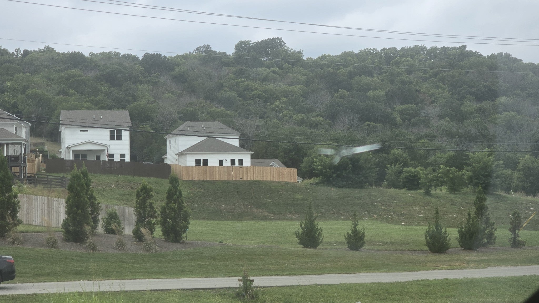
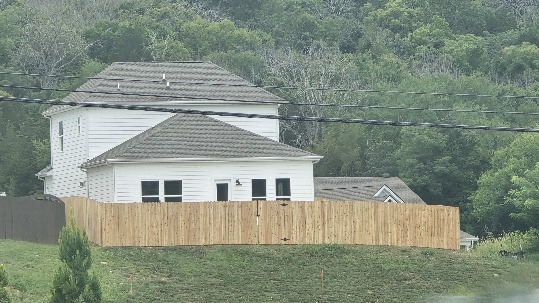
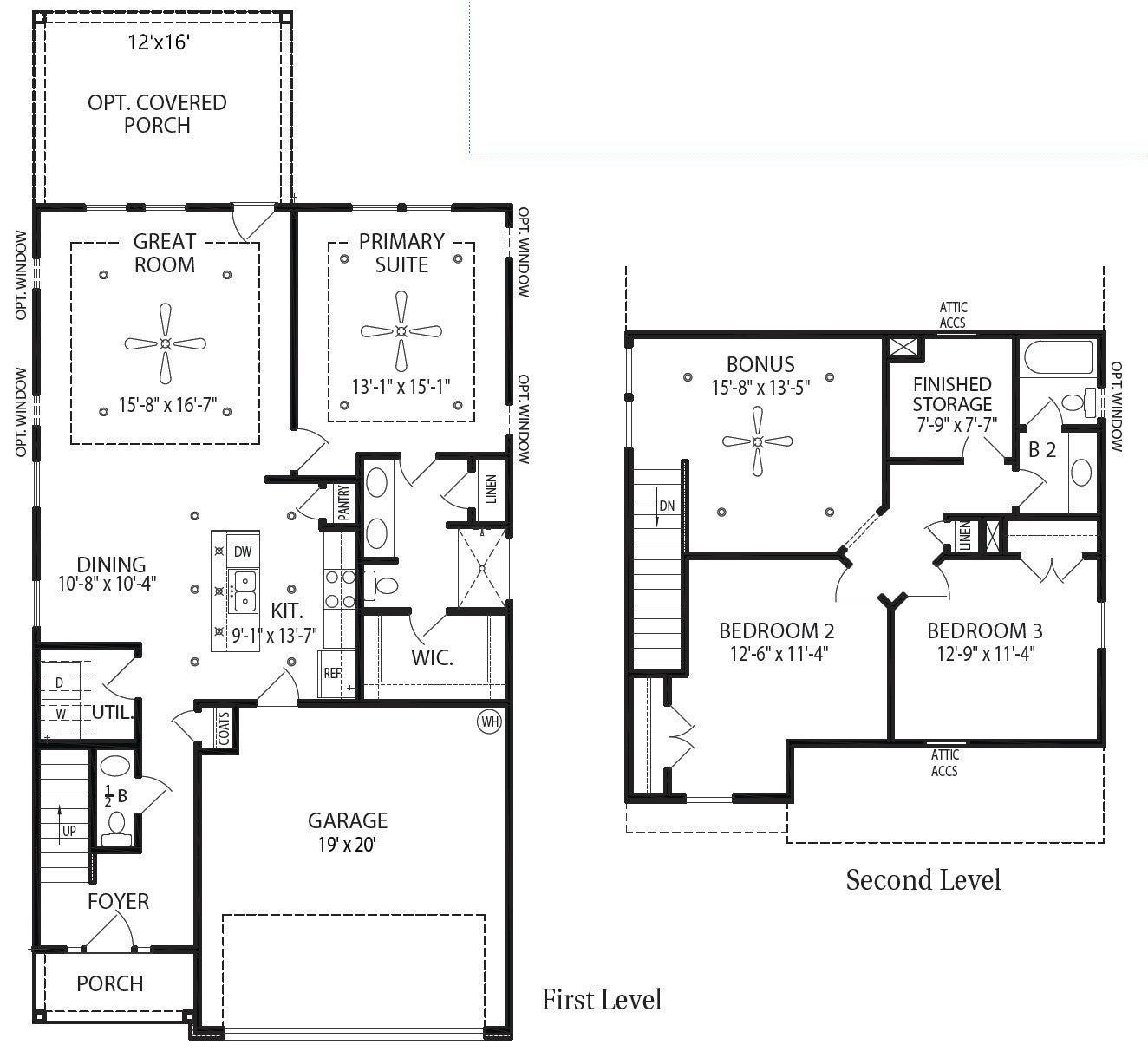
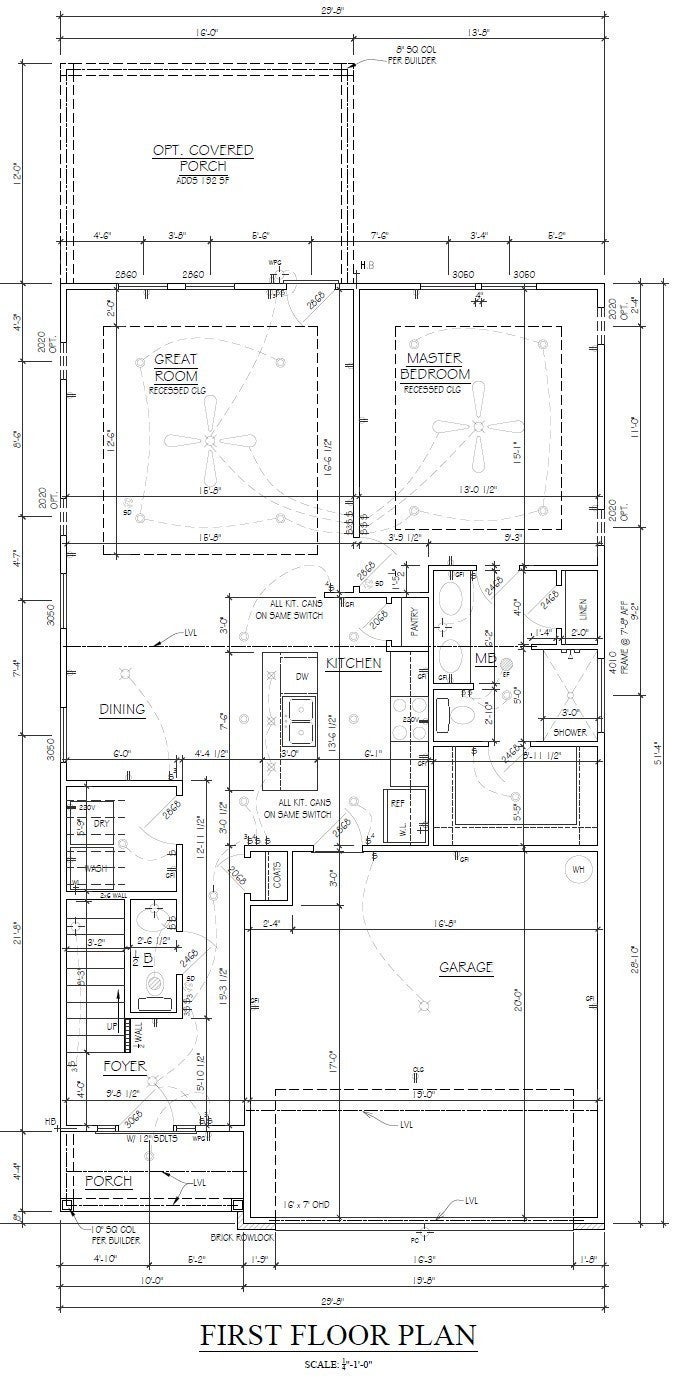
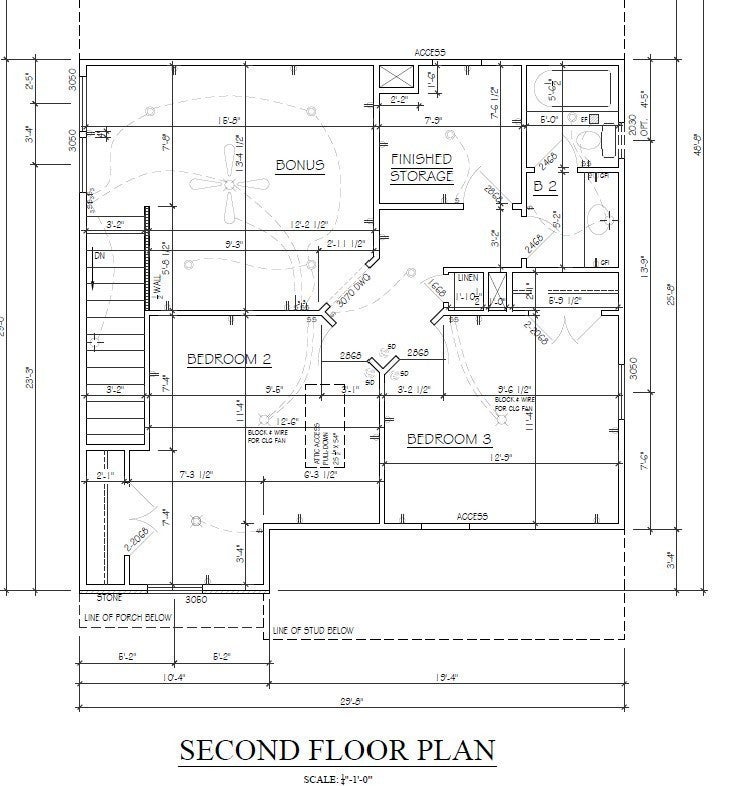
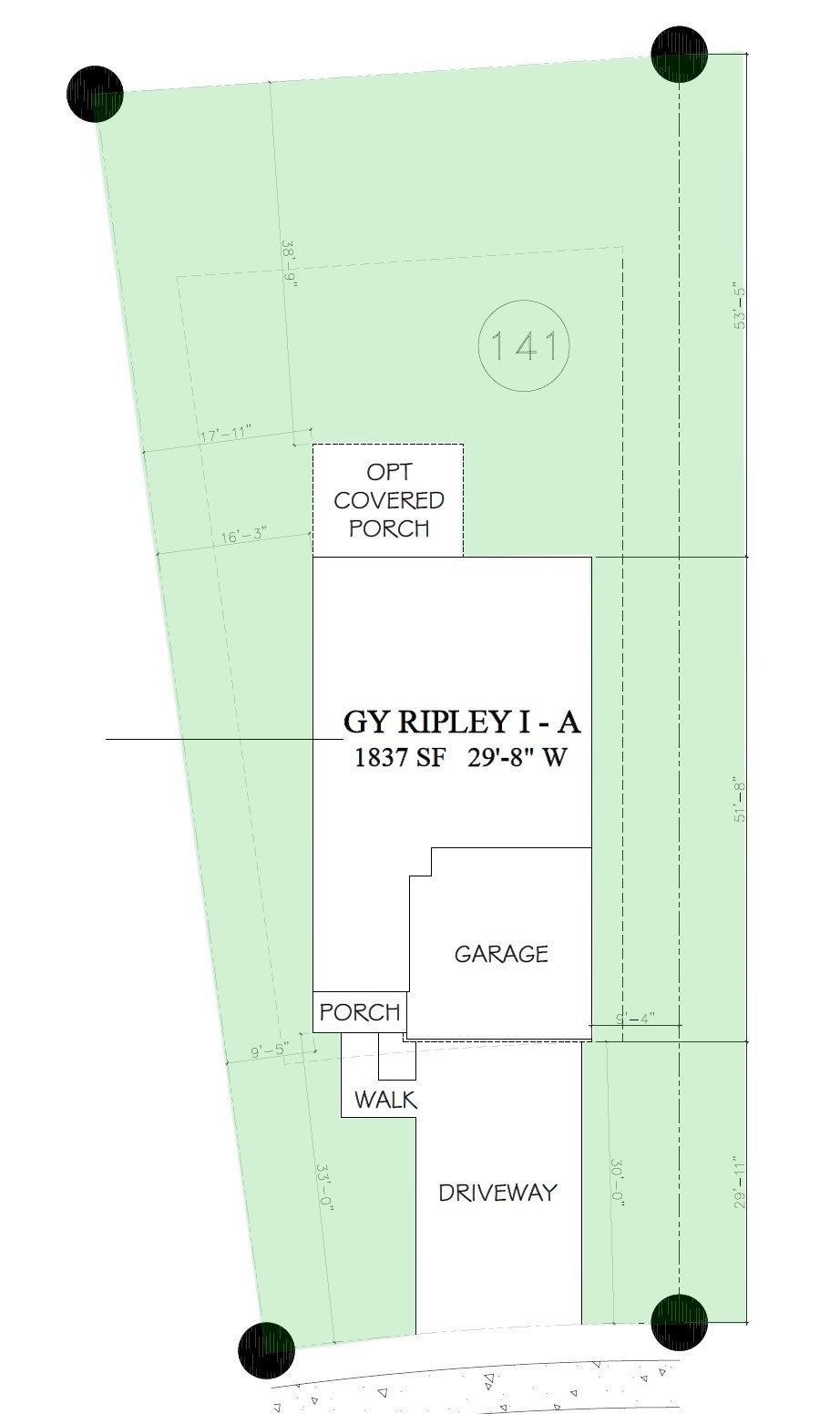
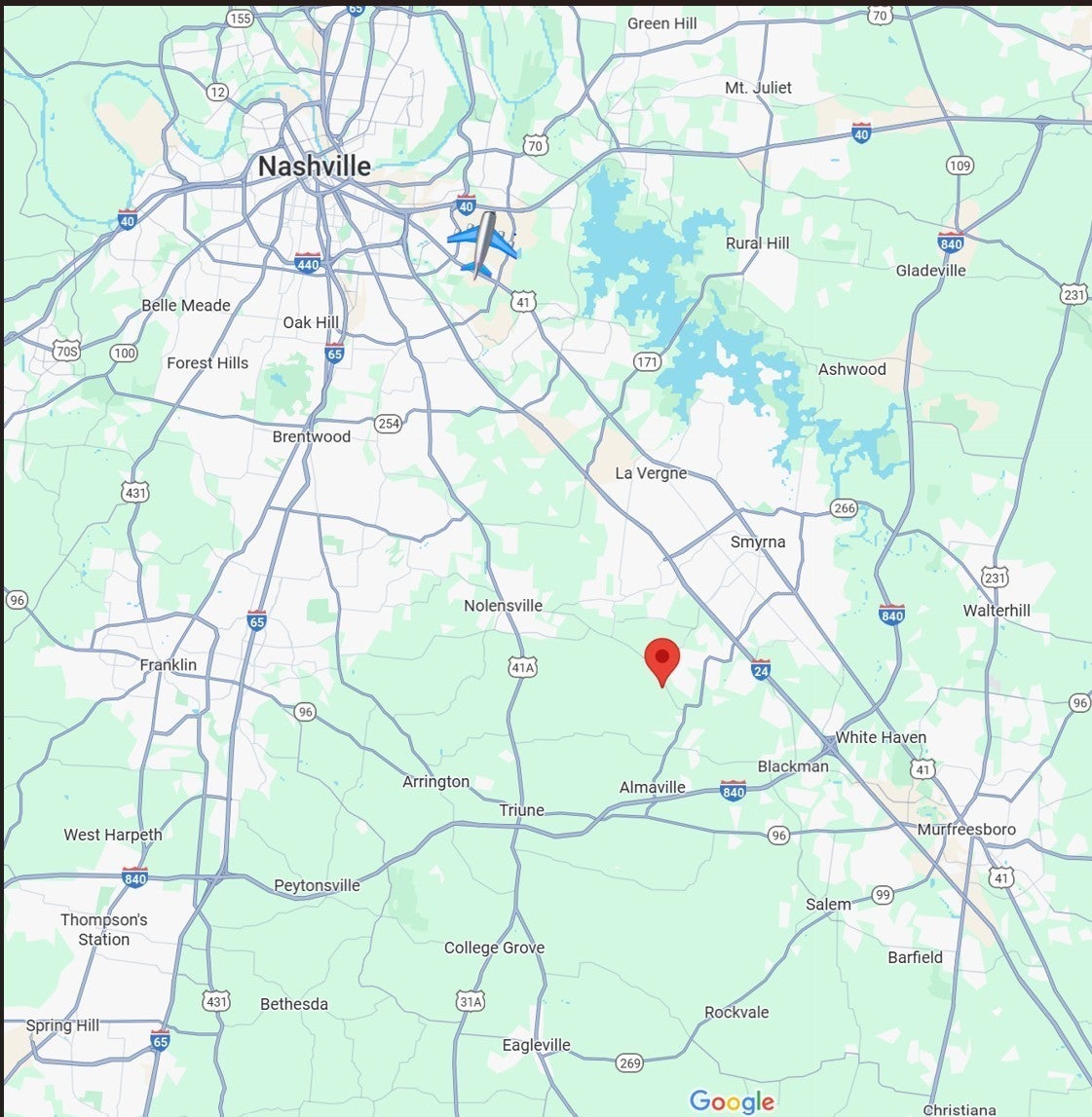
 Copyright 2025 RealTracs Solutions.
Copyright 2025 RealTracs Solutions.