$410,000 - 123 Bella Crest Way, Portland
- 3
- Bedrooms
- 2
- Baths
- 2,185
- SQ. Feet
- 0.59
- Acres
Welcome to 123 Bella Crest Way in Portland, TN! This 3-bedroom, 2-bath home offers 2,185 square feet of comfortable living space on a spacious 0.59-acre lot located in a quiet cul-de-sac. The home features a split floor plan with a generous primary suite that includes tray ceilings with accent lighting. The primary bath offers a separate shower and soaking tub for a relaxing retreat. A large bonus room provides flexible space for a playroom, home office, or media area. Enjoy summer to the fullest with an above-ground pool—complete with all necessary chemicals—and a hot tub, both ready for immediate use. The property also includes a 2-car garage, a storage shed, and a fenced-in area ideal for pets or backyard chickens. Located just minutes from Portland Middle School and Portland High School, and only 3 miles from I-65, this home combines comfort, privacy, and convenience. Don’t miss your chance to make this summer-ready retreat your own! If using our preferred Lender, they are offering 1% Lender Credit towards rate buy down or closing cost fees.
Essential Information
-
- MLS® #:
- 2988973
-
- Price:
- $410,000
-
- Bedrooms:
- 3
-
- Bathrooms:
- 2.00
-
- Full Baths:
- 2
-
- Square Footage:
- 2,185
-
- Acres:
- 0.59
-
- Year Built:
- 2012
-
- Type:
- Residential
-
- Sub-Type:
- Single Family Residence
-
- Style:
- Traditional
-
- Status:
- Under Contract - Showing
Community Information
-
- Address:
- 123 Bella Crest Way
-
- Subdivision:
- Bella Crest Est
-
- City:
- Portland
-
- County:
- Sumner County, TN
-
- State:
- TN
-
- Zip Code:
- 37148
Amenities
-
- Utilities:
- Natural Gas Available, Water Available
-
- Parking Spaces:
- 2
-
- # of Garages:
- 2
-
- Garages:
- Attached
-
- Has Pool:
- Yes
-
- Pool:
- Above Ground
Interior
-
- Interior Features:
- Ceiling Fan(s), High Ceilings, Hot Tub, Pantry, Smart Camera(s)/Recording, Smart Thermostat, Walk-In Closet(s)
-
- Appliances:
- Electric Range, Dishwasher, Disposal, Microwave
-
- Heating:
- Natural Gas
-
- Cooling:
- Ceiling Fan(s), Central Air, Wall/Window Unit(s)
-
- # of Stories:
- 2
Exterior
-
- Lot Description:
- Cul-De-Sac
-
- Roof:
- Shingle
-
- Construction:
- Brick, Stone, Vinyl Siding
School Information
-
- Elementary:
- Portland Gateview Elementary School
-
- Middle:
- Portland West Middle School
-
- High:
- Portland High School
Additional Information
-
- Date Listed:
- September 4th, 2025
-
- Days on Market:
- 30
Listing Details
- Listing Office:
- Jetton Homes, Llc
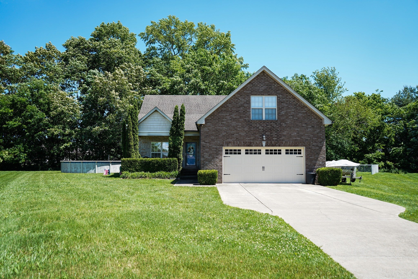
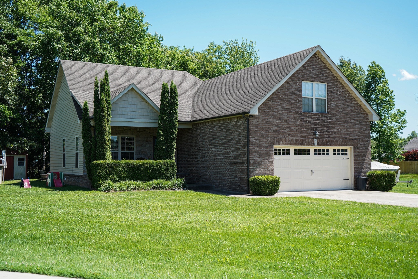
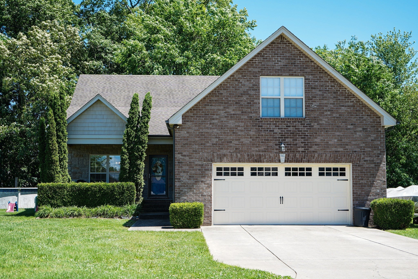
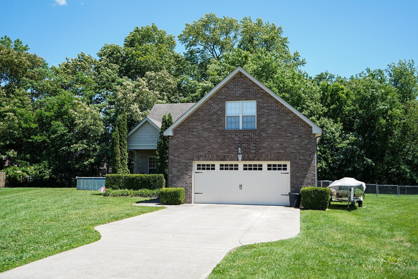
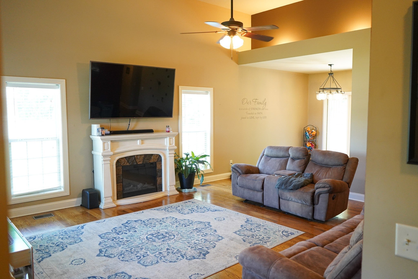
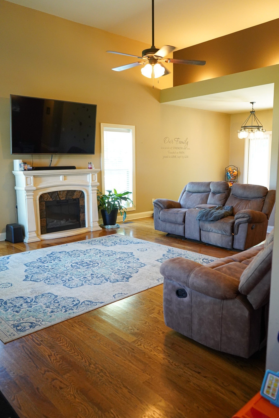
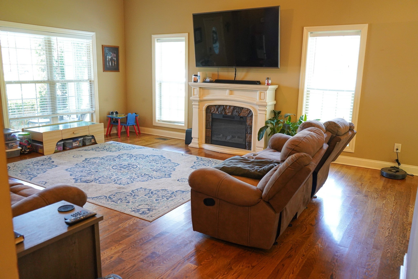
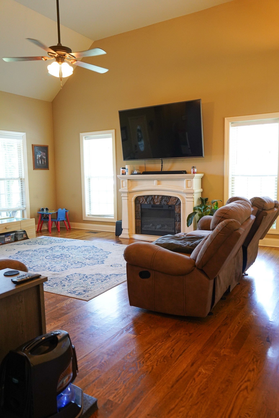
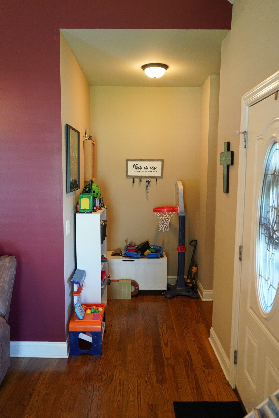
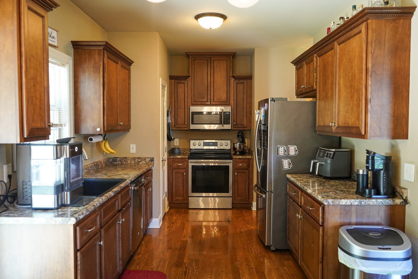
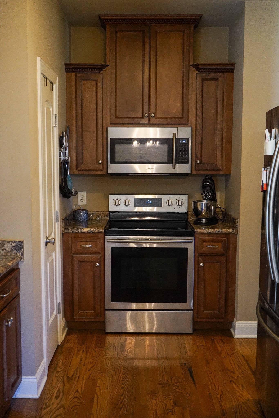
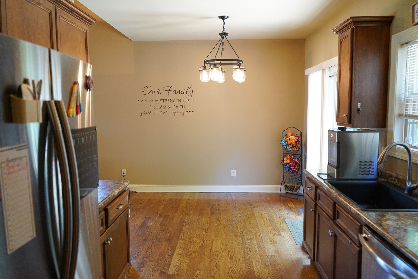
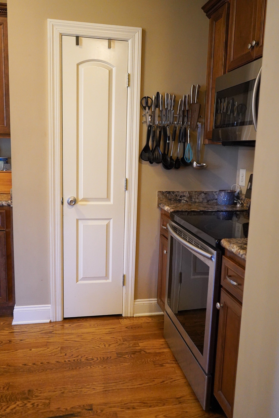
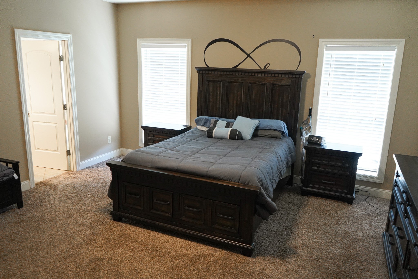
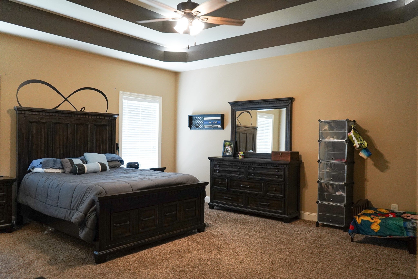
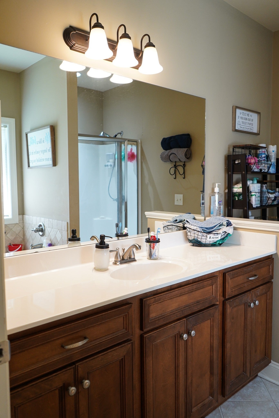
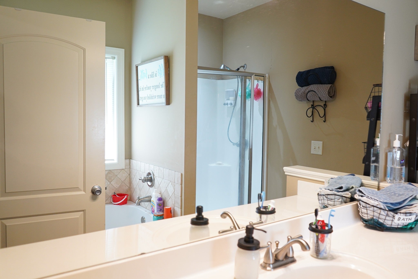
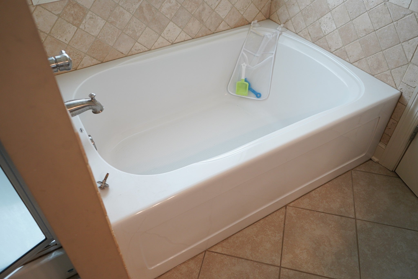
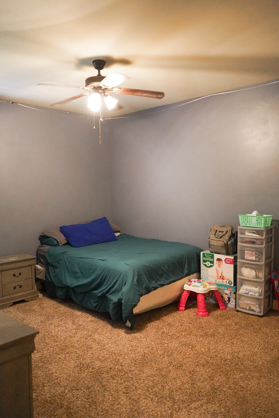
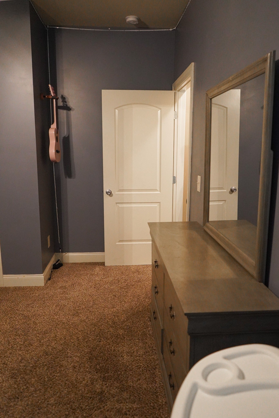
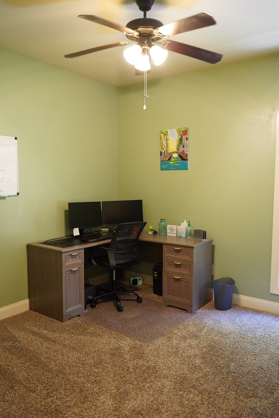
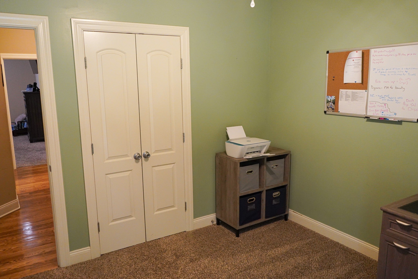
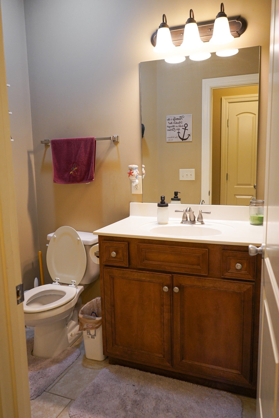
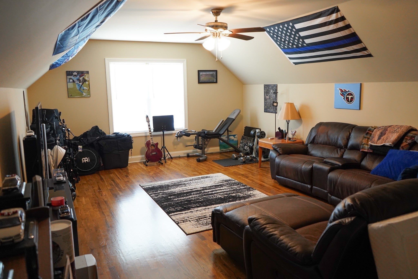
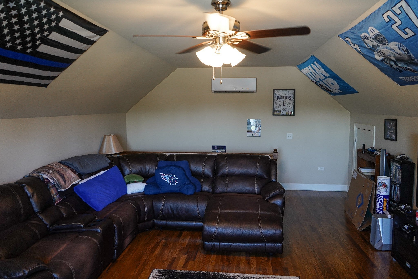
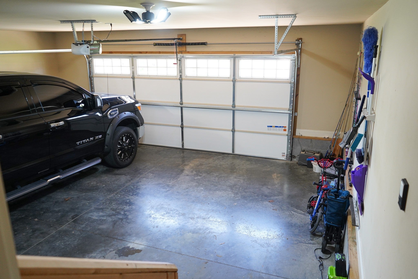
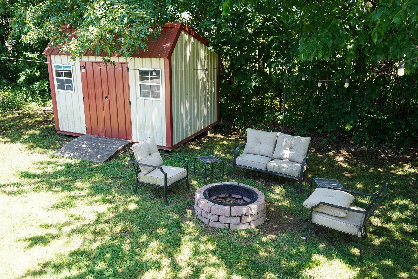
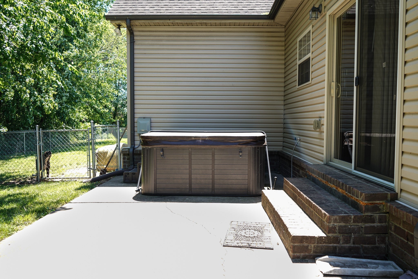
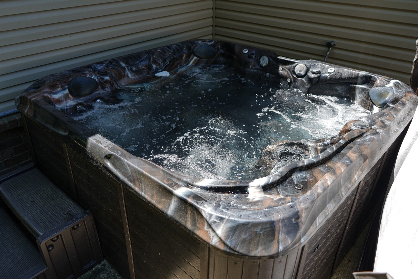
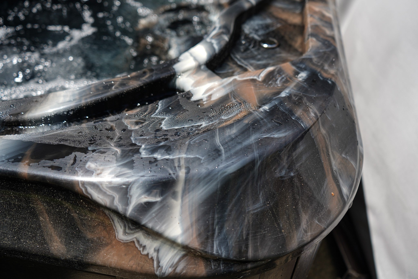
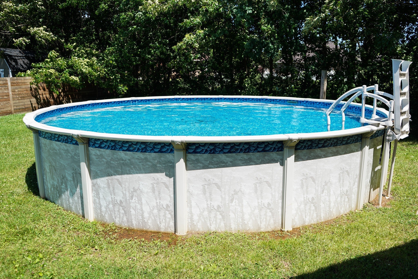
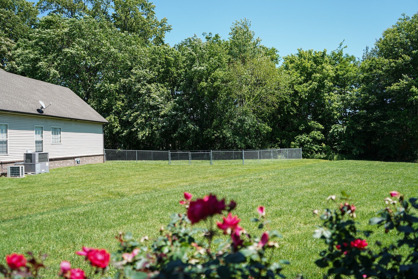
 Copyright 2025 RealTracs Solutions.
Copyright 2025 RealTracs Solutions.