$428,900 - 161 Winslow Ct, Gallatin
- 2
- Bedrooms
- 2
- Baths
- 1,579
- SQ. Feet
- 0.07
- Acres
SHOWINGS ON TEMPORARY HOLD- CALL VICTORIA FOR MORE DETAILS. Welcome to The Retreat at Fairvue featuring the sought-after Waverleigh floorplan! Enjoy maintenance-free living at its finest with an open layout, sunroom, enclosed courtyard, and 2-car garage. This home offers the best of both worlds: privacy and a gated community feel, yet unmatched convenience with grocery, coffee shops, banks, a movie theater, supermarket, pharmacy, hospital, restaurants, and shopping all just minutes away — some even within walking distance. Step outside the gates and take advantage of nearby walking trails and a park perfect for pets or family strolls. Inside, you’ll find thoughtful updates and timeless finishes including hardwood floors throughout, tile in baths and laundry, new blinds, new bathroom faucets and a brand-new roof. The kitchen is designed for both style and function with pull-out drawers, a lazy Susan, interior/exterior stainless dishwasher and plenty of cabinet space. The oversized utility room off the garage offers ample space to create a drop zone or additional storage, while the garage includes built-in shelving for organization. Relax in your private courtyard, ideal for morning coffee or evening gatherings. This home is move-in ready with all appliances remaining; Refrigerator, dishwasher, washer and dryer just a few years old.
Essential Information
-
- MLS® #:
- 2988956
-
- Price:
- $428,900
-
- Bedrooms:
- 2
-
- Bathrooms:
- 2.00
-
- Full Baths:
- 2
-
- Square Footage:
- 1,579
-
- Acres:
- 0.07
-
- Year Built:
- 2016
-
- Type:
- Residential
-
- Sub-Type:
- Other Condo
-
- Status:
- Active
Community Information
-
- Address:
- 161 Winslow Ct
-
- Subdivision:
- The Retreat at Fairvue
-
- City:
- Gallatin
-
- County:
- Sumner County, TN
-
- State:
- TN
-
- Zip Code:
- 37066
Amenities
-
- Utilities:
- Electricity Available, Water Available
-
- Parking Spaces:
- 2
-
- # of Garages:
- 2
-
- Garages:
- Garage Door Opener, Garage Faces Rear
Interior
-
- Interior Features:
- Ceiling Fan(s), Open Floorplan, Pantry, Walk-In Closet(s)
-
- Appliances:
- Built-In Gas Oven, Built-In Gas Range, Dishwasher, Disposal, Microwave
-
- Heating:
- Central
-
- Cooling:
- Ceiling Fan(s), Central Air, Electric
-
- # of Stories:
- 1
Exterior
-
- Roof:
- Shingle
-
- Construction:
- Brick, Stone
School Information
-
- Elementary:
- Jack Anderson Elementary
-
- Middle:
- Station Camp Middle School
-
- High:
- Station Camp High School
Additional Information
-
- Date Listed:
- September 4th, 2025
-
- Days on Market:
- 28
Listing Details
- Listing Office:
- Forward Realty Group
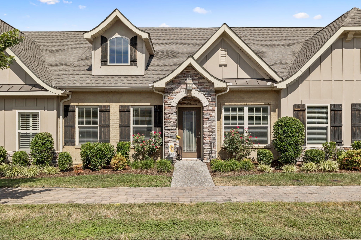
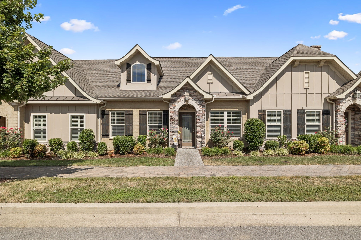
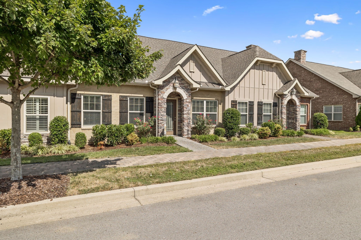
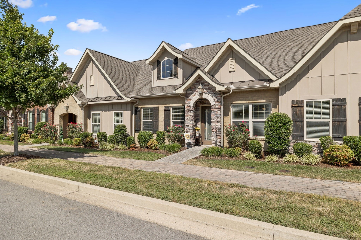
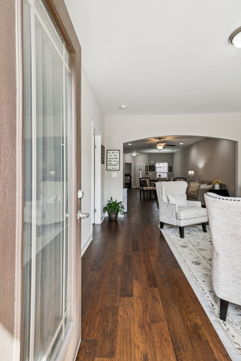
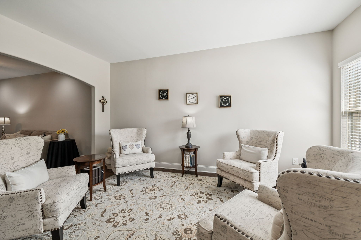
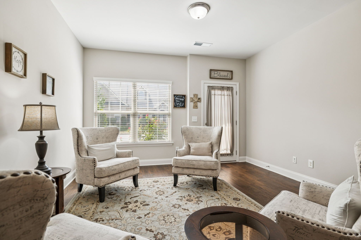
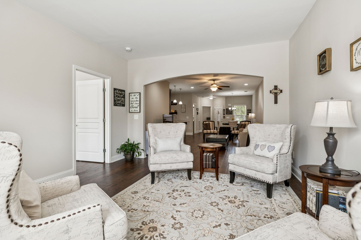
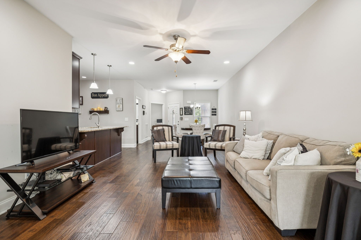
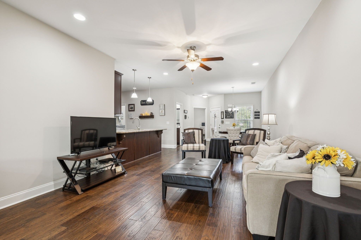
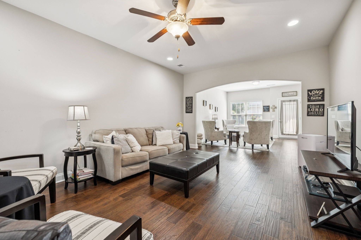
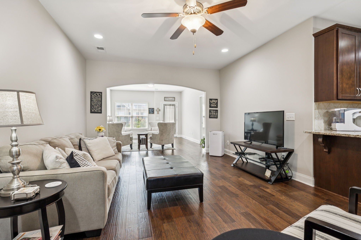
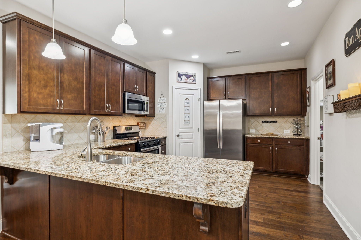
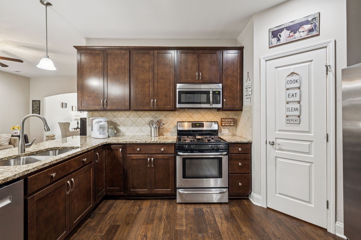
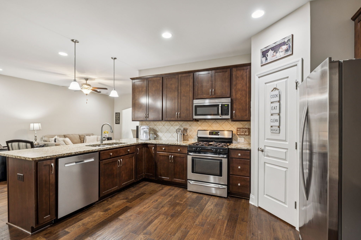
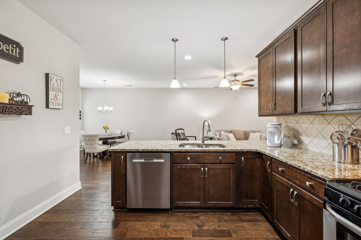
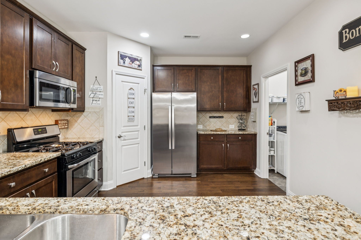
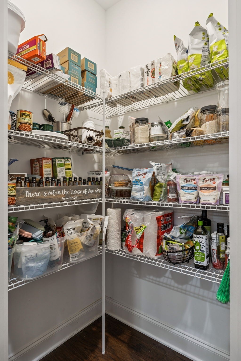
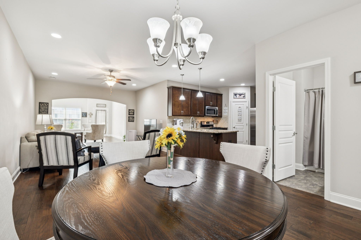
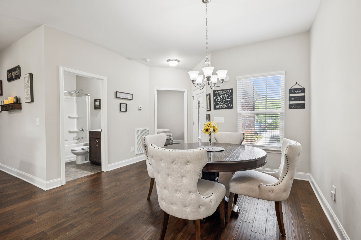
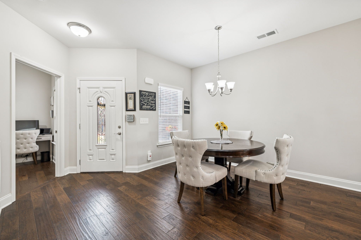
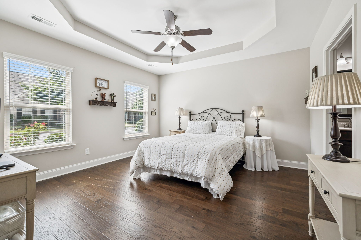
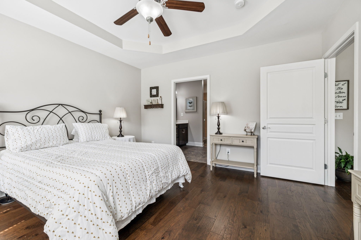
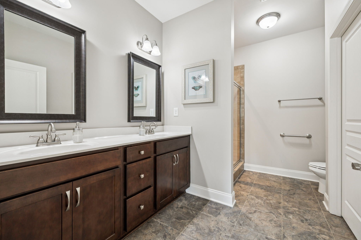
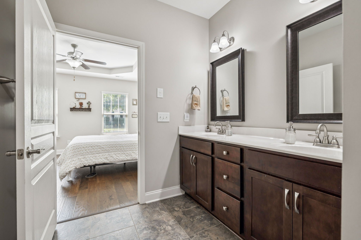
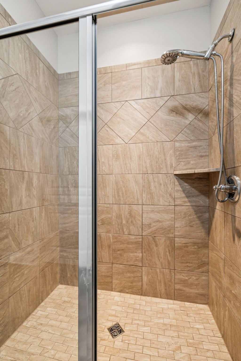
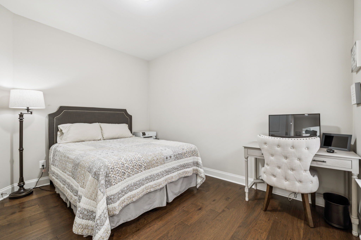
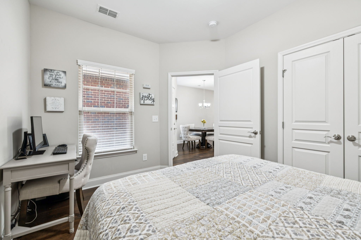
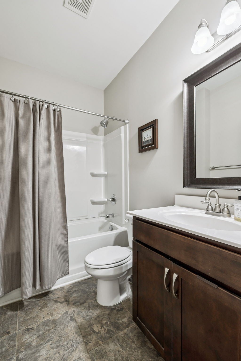
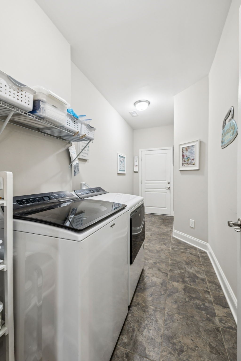
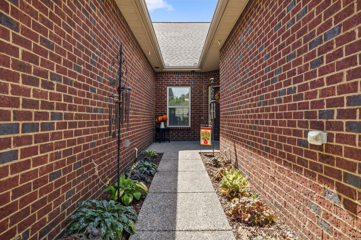
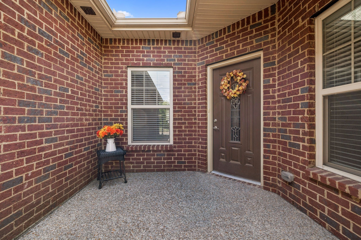
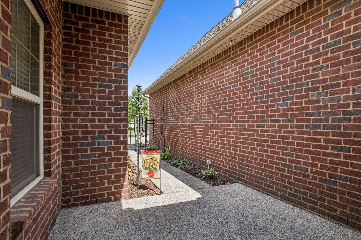
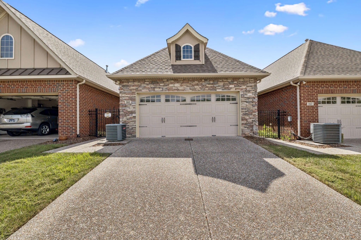
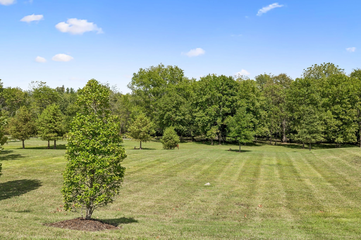
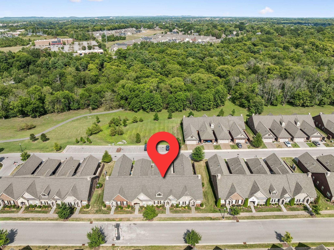
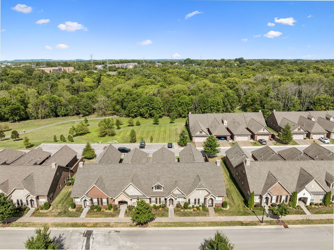
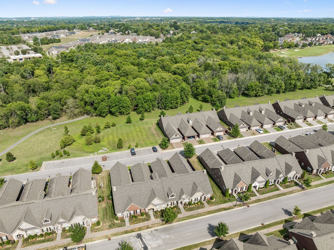
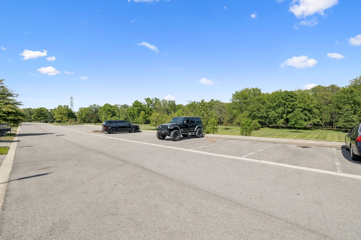
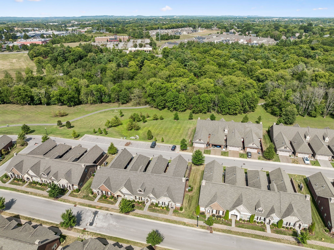
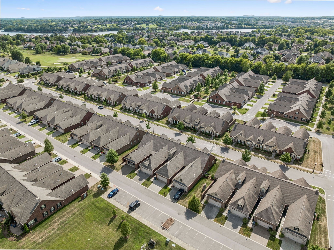

 Copyright 2025 RealTracs Solutions.
Copyright 2025 RealTracs Solutions.