$8,000 - 514 Hobbs Creek Dr, Nashville
- 4
- Bedrooms
- 4½
- Baths
- 3,617
- SQ. Feet
- 2022
- Year Built
Move-In Ready Fully Furnished Rental in Prime Green Hills location! Settle into seamless luxury in this 4 bed/4.5 bath home nestled within a quiet cul-de-sac neighborhood in the heart of Green Hills. Thoughtfully appointed and elegantly styled, this turnkey rental offers everything you need for a comfortable and convenient lifestyle. Owners suites on both levels! This home is ready for occupancy: Furnishings, linens, kitchenware, and gorgeous appliances are all included! Well-appointed interiors: Bright, spacious living areas, sleek kitchen, cozy seating, and modern conveniences like in-unit laundry and high-speed internet. Walkable convenience: Steps to Green Hills' top retailers, restaurants, and amenities including Trader Joe's, Whole Foods, and the Mall at Green Hills. Smart location: Quick access to Downtown, universities, and major transportation routes. Perfect for professionals, families, or those relocating, this property blends comfort, style, and exceptional location. A 2-car garage and guest parking are available. Unit is also available unfurnished 12-month lease preferred. Tenant is responsible for all utilities, internet/cable and any associated setup fees. Any fines for HOA violations are tenants sole responsibility. No smoking inside. Pets considered with a non-refundable $300 fee per pet. Application fee: $50 | Background & credit chk+ references req. 1st month's rent + security deposit req
Essential Information
-
- MLS® #:
- 2988879
-
- Price:
- $8,000
-
- Bedrooms:
- 4
-
- Bathrooms:
- 4.50
-
- Full Baths:
- 4
-
- Half Baths:
- 1
-
- Square Footage:
- 3,617
-
- Acres:
- 0.00
-
- Year Built:
- 2022
-
- Type:
- Residential Lease
-
- Sub-Type:
- Single Family Residence
-
- Status:
- Active
Community Information
-
- Address:
- 514 Hobbs Creek Dr
-
- Subdivision:
- Hobbs Creek
-
- City:
- Nashville
-
- County:
- Davidson County, TN
-
- State:
- TN
-
- Zip Code:
- 37215
Amenities
-
- Utilities:
- Electricity Available, Natural Gas Available, Water Available
-
- Parking Spaces:
- 2
-
- # of Garages:
- 2
-
- Garages:
- Garage Faces Front
Interior
-
- Interior Features:
- Air Filter, Ceiling Fan(s), Furnished, High Ceilings, Open Floorplan, Smart Thermostat, Walk-In Closet(s)
-
- Appliances:
- Built-In Electric Oven, Dishwasher, Disposal, Dryer, ENERGY STAR Qualified Appliances, Freezer, Microwave, Refrigerator, Stainless Steel Appliance(s), Washer, Smart Appliance(s)
-
- Heating:
- Electric, Natural Gas
-
- Cooling:
- Central Air
-
- Fireplace:
- Yes
-
- # of Fireplaces:
- 1
-
- # of Stories:
- 2
Exterior
-
- Construction:
- Hardboard Siding, Brick
School Information
-
- Elementary:
- Julia Green Elementary
-
- Middle:
- John Trotwood Moore Middle
-
- High:
- Hillsboro Comp High School
Additional Information
-
- Date Listed:
- September 4th, 2025
-
- Days on Market:
- 7
Listing Details
- Listing Office:
- Compass
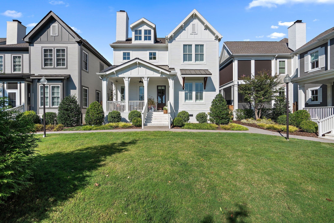
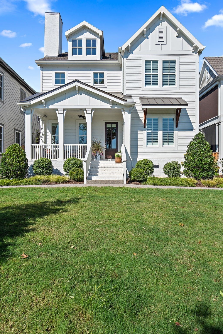
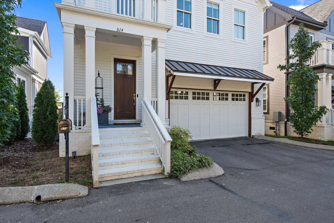
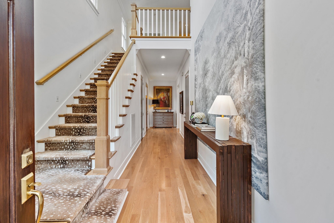
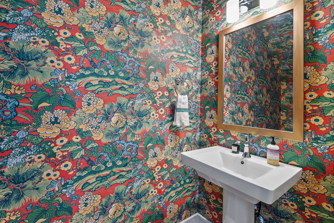
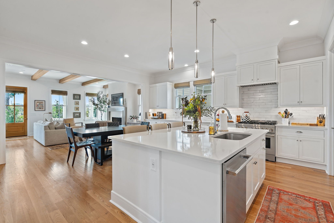
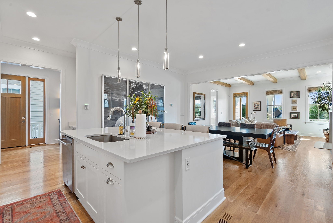
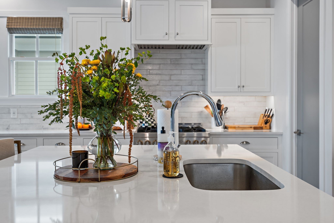
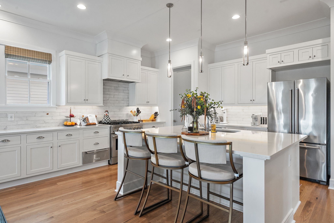
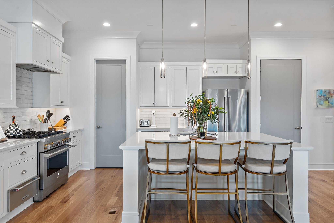
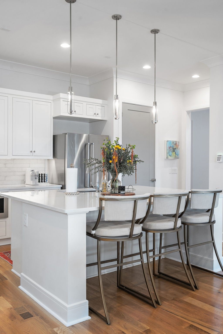
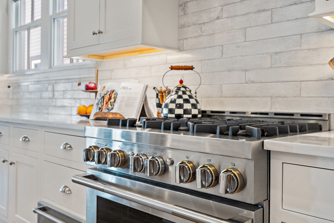
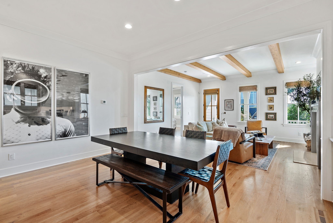
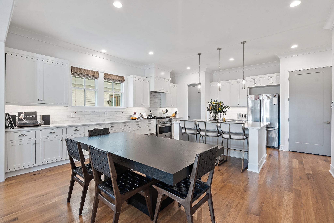
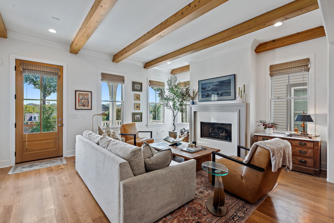
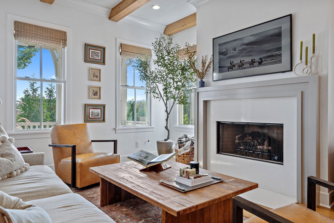
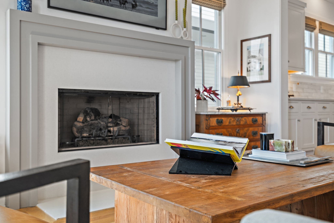
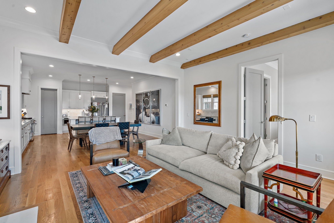
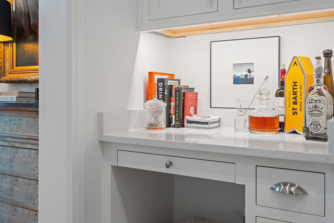
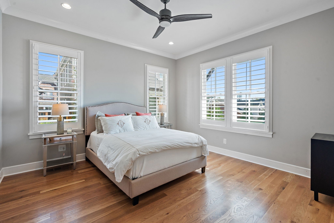
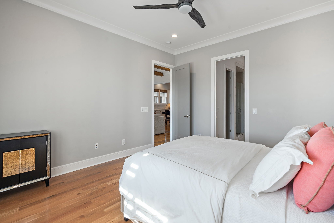
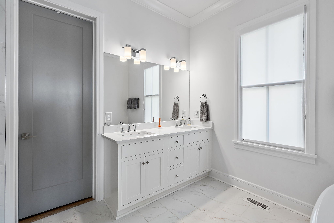
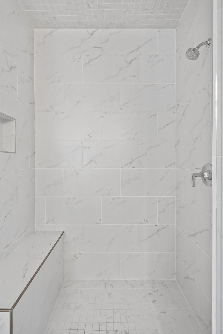
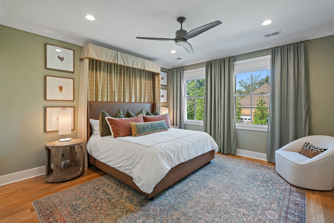
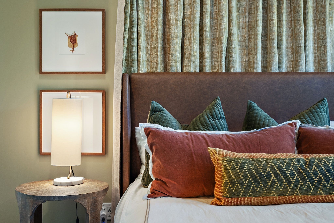
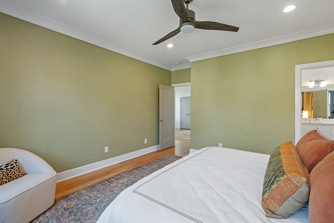
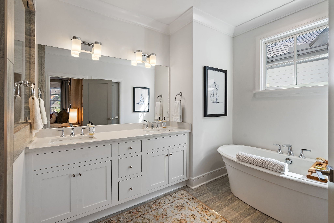
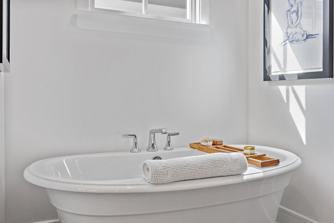
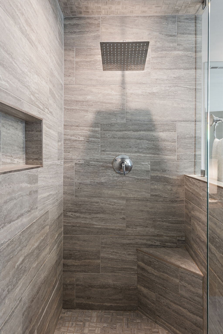

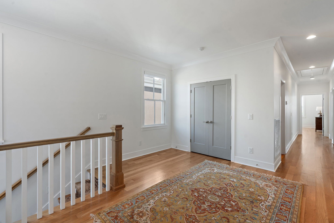
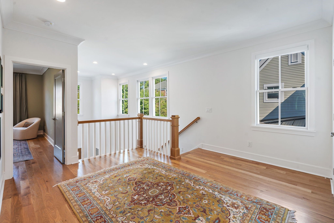
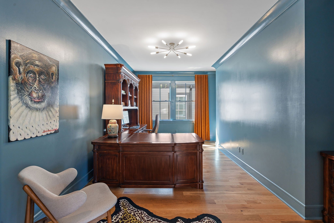
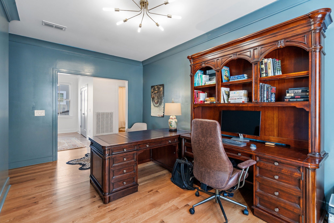
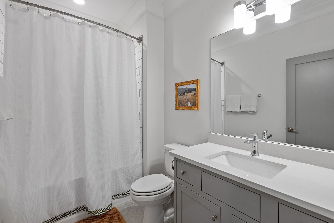
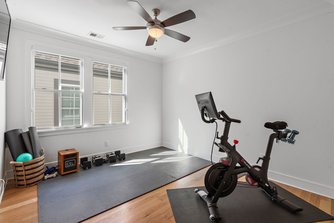
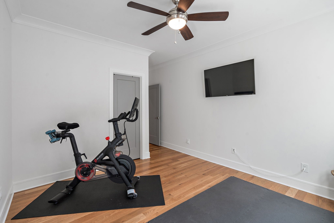
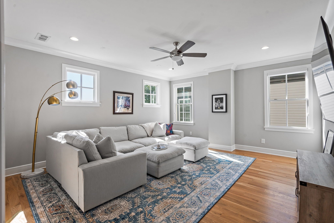
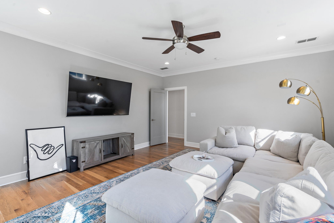
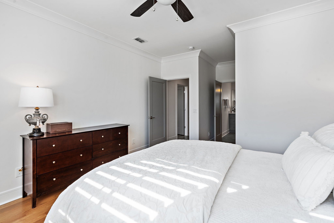
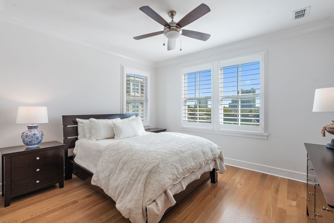
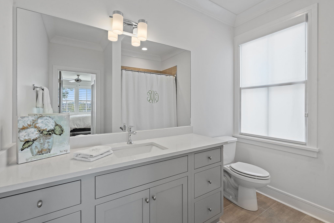
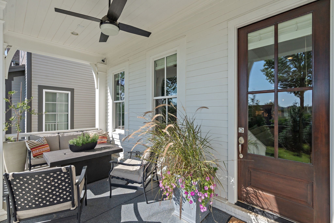
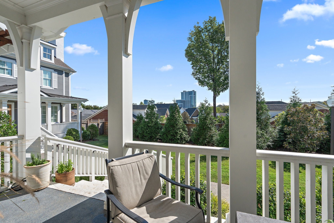
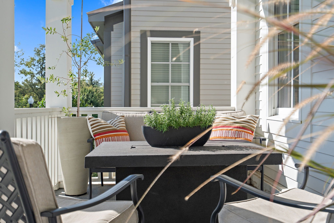
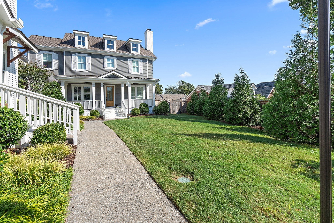
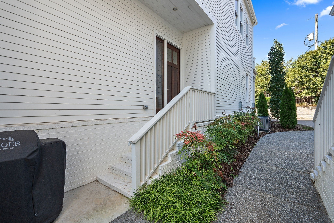
 Copyright 2025 RealTracs Solutions.
Copyright 2025 RealTracs Solutions.