$5,500 - 3002 Halenwool Cir, Franklin
- 5
- Bedrooms
- 3½
- Baths
- 3,648
- SQ. Feet
- 2020
- Year Built
Farmhouse Charm Meets Modern Convenience in Franklin’s Tap Root Hills! Welcome to the farmhouse look you’ve been waiting for with four sides of painted white brick, striking black windows, and a welcoming wrapped porch. This stunning 5-bedroom, 3.5-bath home sits on an expansive corner homesite surrounded by large, mature trees that provide both shade and privacy. Inside, you’ll find hardwood flooring throughout the main level, beautifully tiled baths, and a chef’s kitchen with quartz countertops. The floor plan is designed for both style and function, with spacious living areas and thoughtful finishes throughout. Step outside to your covered rear living space and extended patio, perfect for entertaining or relaxing. The irrigated yard makes upkeep a breeze, while the extra garage storage space beyond just parking ensures there’s room for everything. Tap Root Hills is one of Franklin’s most sought-after neighborhoods, conveniently located near Brentwood, Cool Springs, and historic downtown Franklin, with easy access to shopping, dining, and top schools. This home truly is the total package—privacy, convenience, charm, and modern comfort all in one.
Essential Information
-
- MLS® #:
- 2988860
-
- Price:
- $5,500
-
- Bedrooms:
- 5
-
- Bathrooms:
- 3.50
-
- Full Baths:
- 3
-
- Half Baths:
- 1
-
- Square Footage:
- 3,648
-
- Acres:
- 0.00
-
- Year Built:
- 2020
-
- Type:
- Residential Lease
-
- Sub-Type:
- Single Family Residence
-
- Status:
- Active
Community Information
-
- Address:
- 3002 Halenwool Cir
-
- Subdivision:
- Tap Root Hills
-
- City:
- Franklin
-
- County:
- Williamson County, TN
-
- State:
- TN
-
- Zip Code:
- 37067
Amenities
-
- Utilities:
- Water Available
-
- Parking Spaces:
- 2
-
- # of Garages:
- 2
-
- Garages:
- Attached
Interior
-
- Appliances:
- Built-In Gas Range
-
- Heating:
- Central
-
- Cooling:
- Central Air
-
- Fireplace:
- Yes
-
- # of Fireplaces:
- 1
-
- # of Stories:
- 3
Exterior
-
- Roof:
- Shingle
-
- Construction:
- Brick
School Information
-
- Elementary:
- Trinity Elementary
-
- Middle:
- Fred J Page Middle School
-
- High:
- Fred J Page High School
Additional Information
-
- Date Listed:
- September 4th, 2025
-
- Days on Market:
- 7
Listing Details
- Listing Office:
- Compass Re
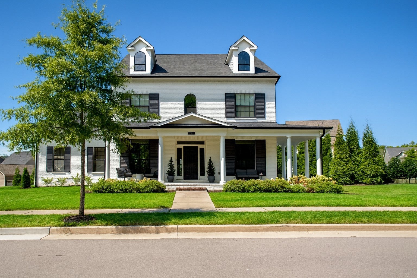
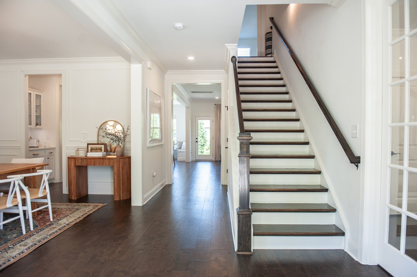
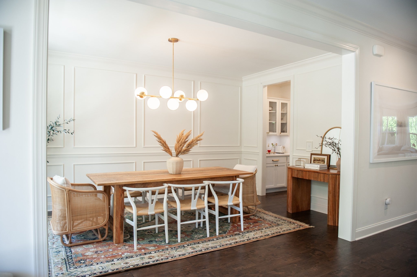
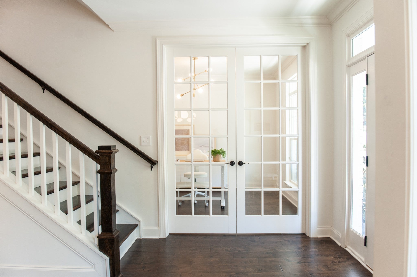
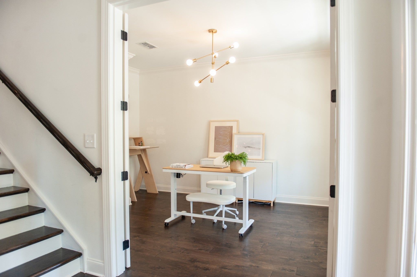
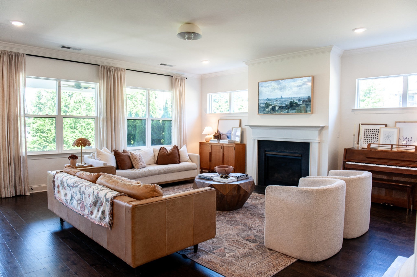
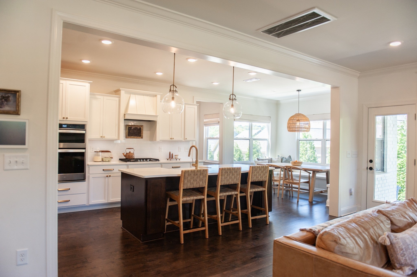
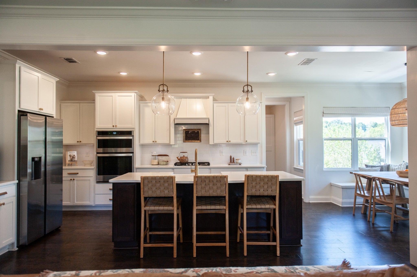
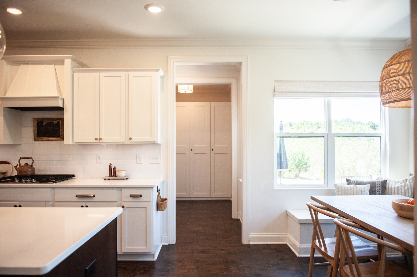
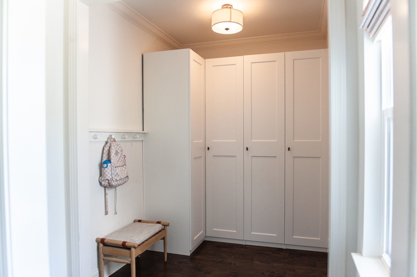
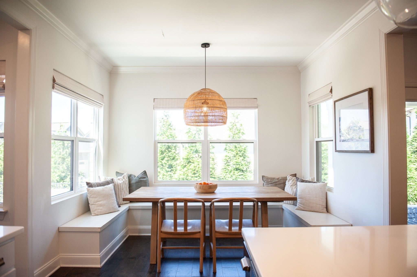
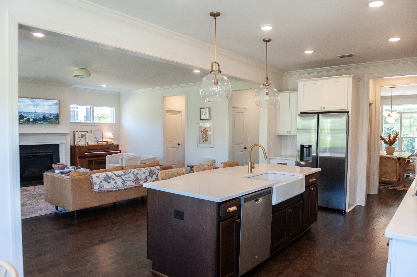
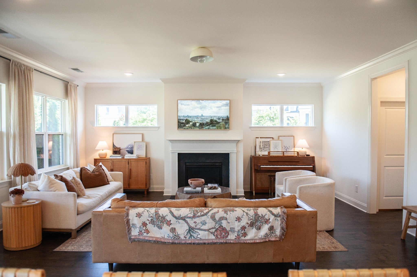
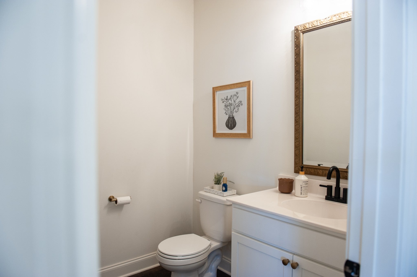
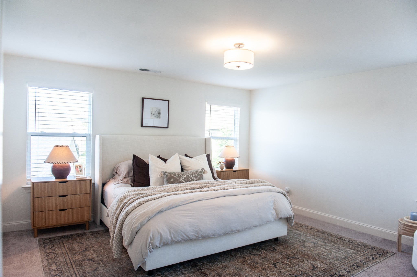
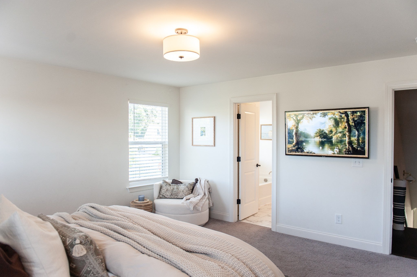
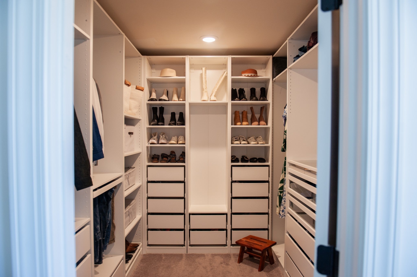
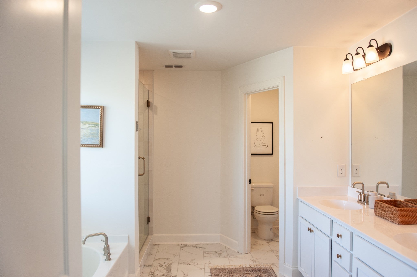
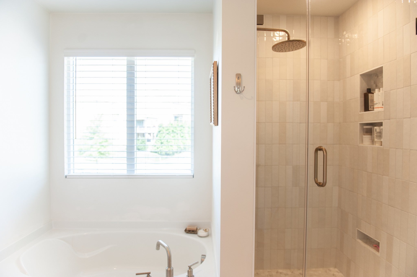
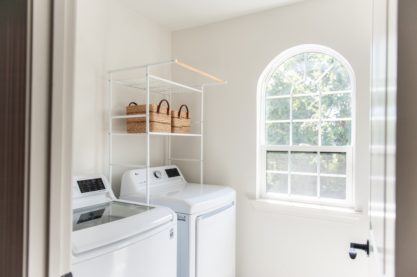
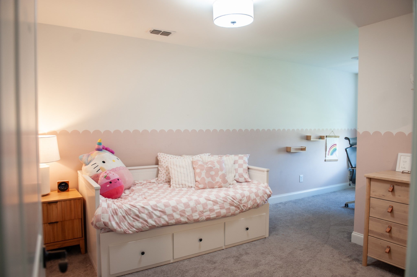
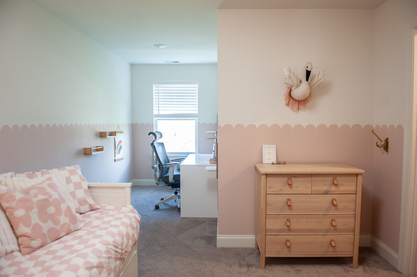
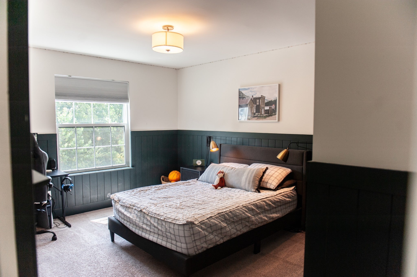
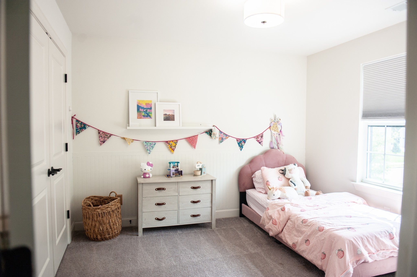
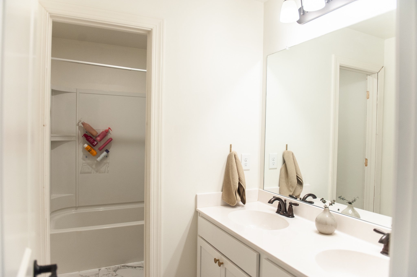
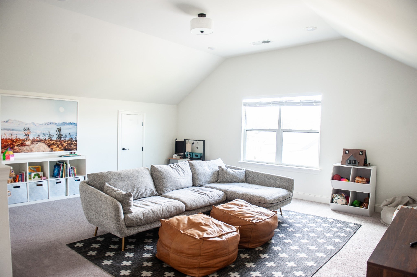
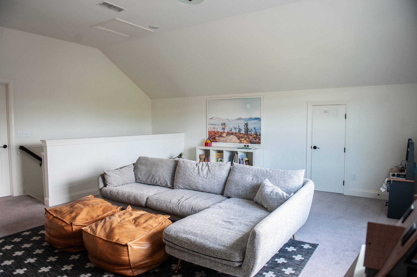
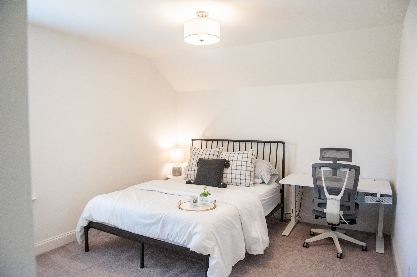
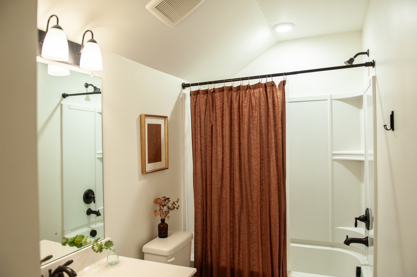
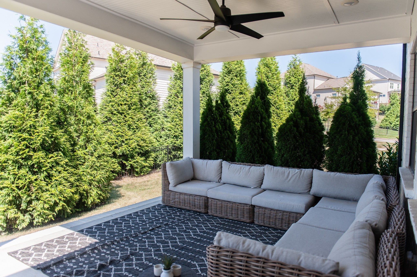
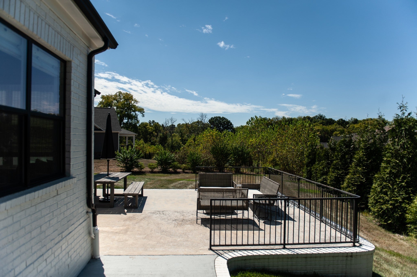
 Copyright 2025 RealTracs Solutions.
Copyright 2025 RealTracs Solutions.