$473,023 - 136 Pops Place, White House
- 4
- Bedrooms
- 3
- Baths
- 2,344
- SQ. Feet
- 2025
- Year Built
The brand-new Sutherland plan in Dorris Farm is a must-see! This 4-bedroom, 3-bath home is packed with stylish upgrades and thoughtful design. You'll find the Owner’s Suite and one guest bedroom on the main level, plus two additional guest rooms, a full bath, and a spacious loft upstairs — giving you flexibility for guests, hobbies, or work-from-home space. Enjoy hardwood stairs, a beautiful tile shower in the Owner’s Bath, and a covered rear patio perfect for relaxing. Sitting on a premium TREELINE homesite, this home includes Goodall’s latest finishes and design selections. Located in our brand-new Dorris Farm community in White House, this home is estimated to be completed in November 2025 and comes backed by Goodall’s 1-, 2-, and 10-year warranties. Don’t miss our limited-time $10,000 closing cost incentive when you finance with our preferred lender and title company — come visit and see what makes this community so special!
Essential Information
-
- MLS® #:
- 2988833
-
- Price:
- $473,023
-
- Bedrooms:
- 4
-
- Bathrooms:
- 3.00
-
- Full Baths:
- 3
-
- Square Footage:
- 2,344
-
- Acres:
- 0.00
-
- Year Built:
- 2025
-
- Type:
- Residential
-
- Sub-Type:
- Single Family Residence
-
- Status:
- Active
Community Information
-
- Address:
- 136 Pops Place
-
- Subdivision:
- Dorris Farm
-
- City:
- White House
-
- County:
- Sumner County, TN
-
- State:
- TN
-
- Zip Code:
- 37188
Amenities
-
- Amenities:
- Clubhouse, Pool, Underground Utilities
-
- Utilities:
- Electricity Available, Natural Gas Available, Water Available
-
- Parking Spaces:
- 2
-
- # of Garages:
- 2
-
- Garages:
- Garage Faces Front, Concrete, Driveway
Interior
-
- Interior Features:
- Entrance Foyer, Pantry, Walk-In Closet(s)
-
- Appliances:
- Electric Oven, Electric Range, Dishwasher, Disposal, ENERGY STAR Qualified Appliances, Microwave
-
- Heating:
- Central, Natural Gas
-
- Cooling:
- Central Air, Electric
-
- # of Stories:
- 2
Exterior
-
- Lot Description:
- Corner Lot
-
- Roof:
- Asphalt
-
- Construction:
- Hardboard Siding, Brick
School Information
-
- Elementary:
- Harold B. Williams Elementary School
-
- Middle:
- White House Middle School
-
- High:
- White House High School
Additional Information
-
- Date Listed:
- September 4th, 2025
-
- Days on Market:
- 24
Listing Details
- Listing Office:
- The New Home Group, Llc
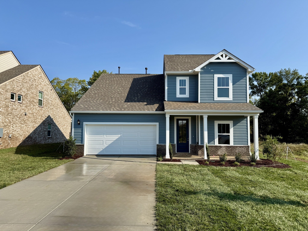
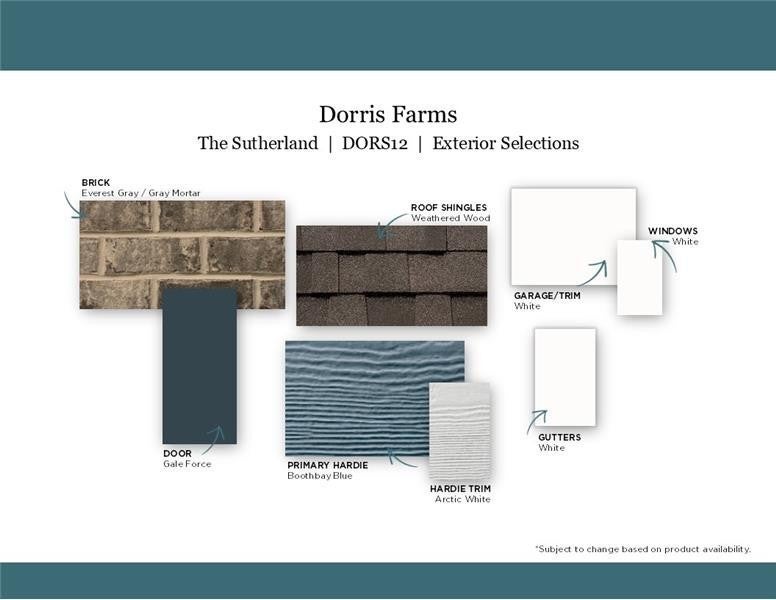
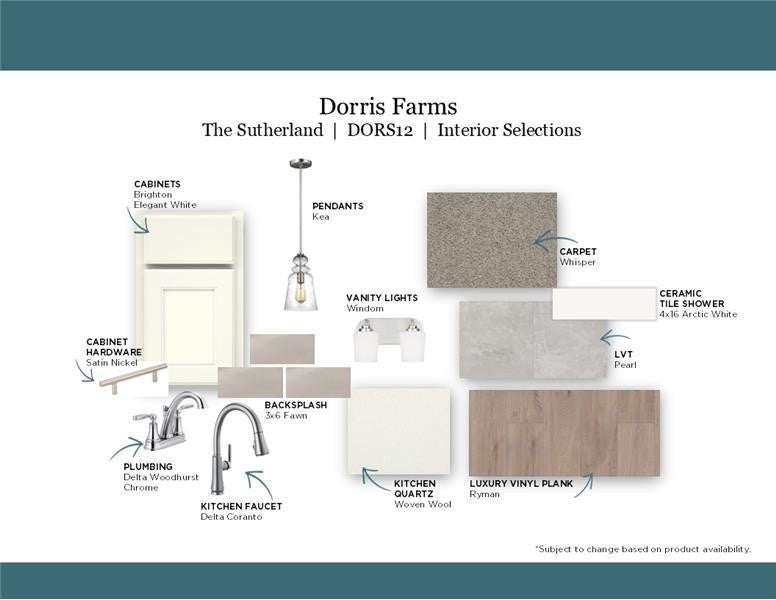
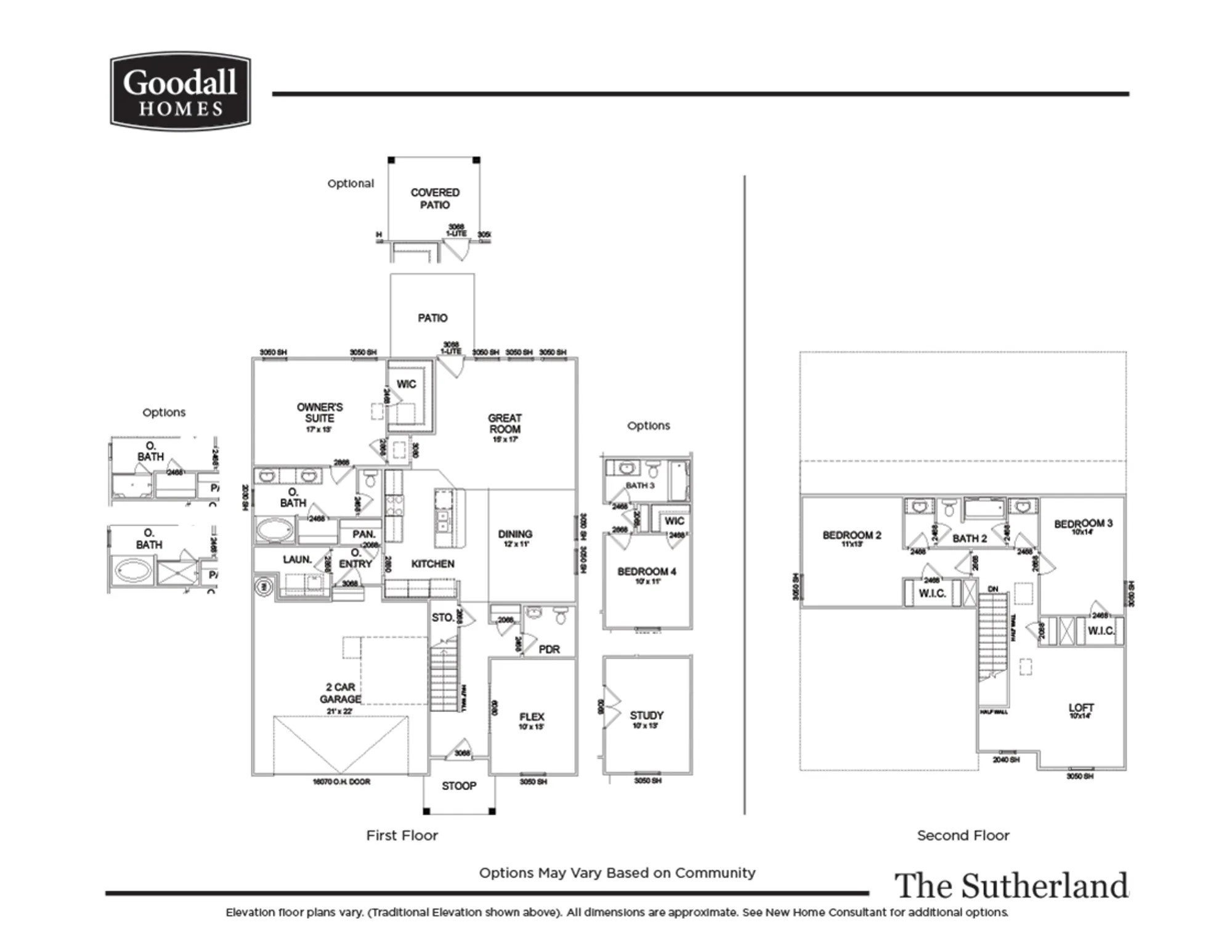
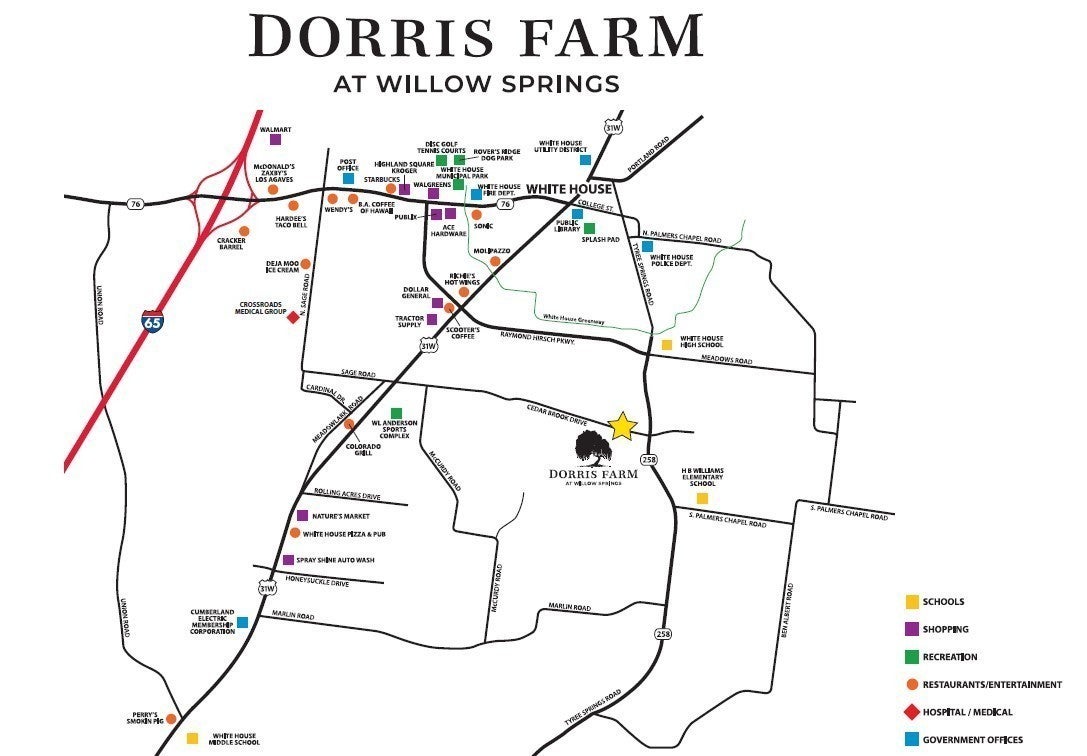
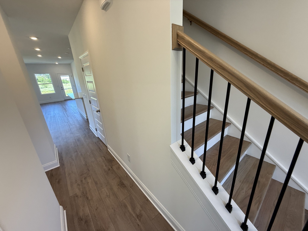
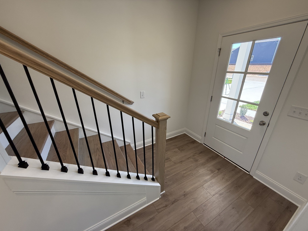
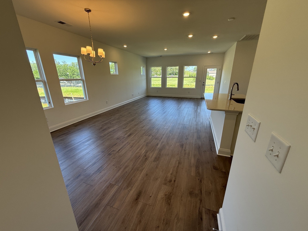
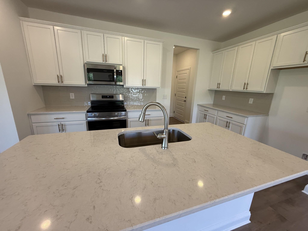
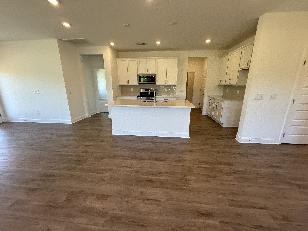
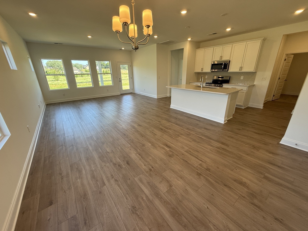
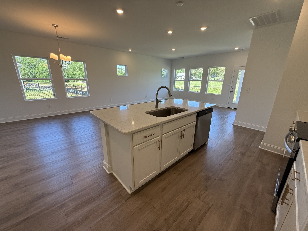
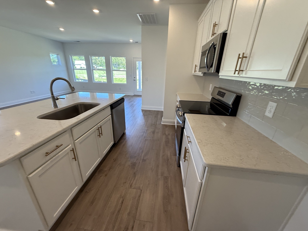
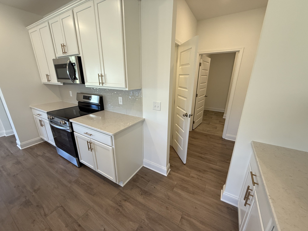
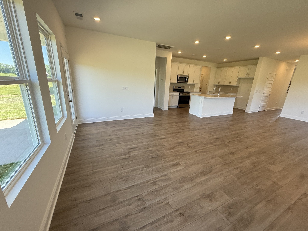
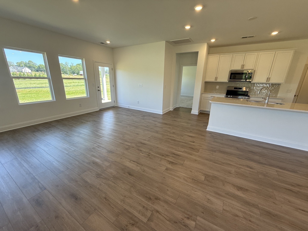
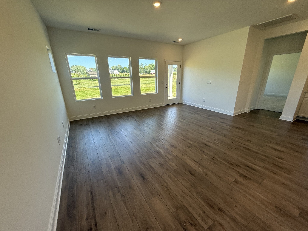
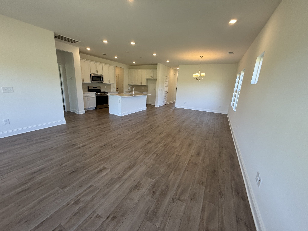
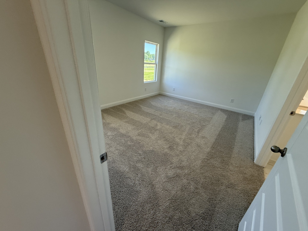
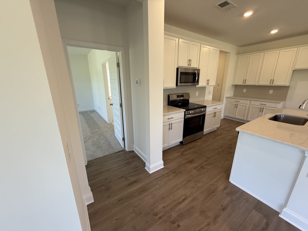
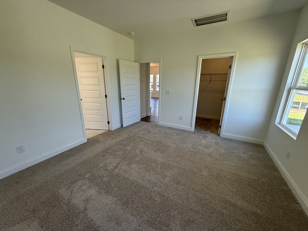
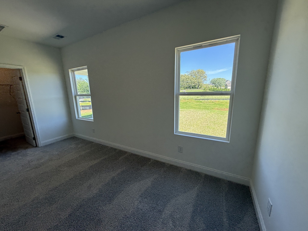
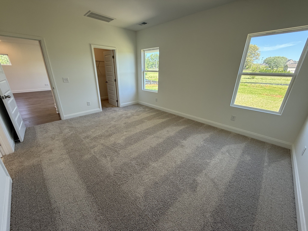
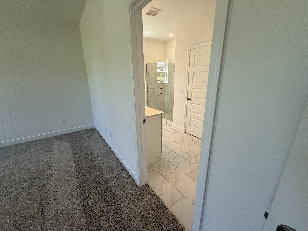
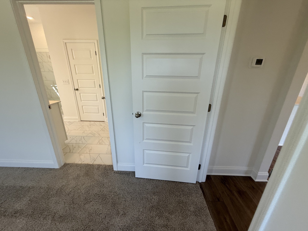
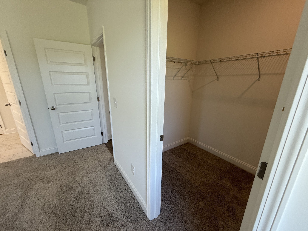
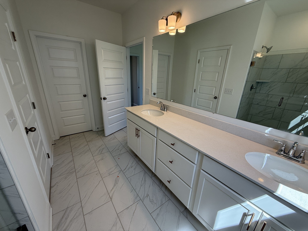
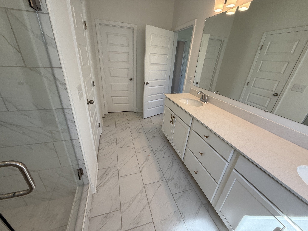
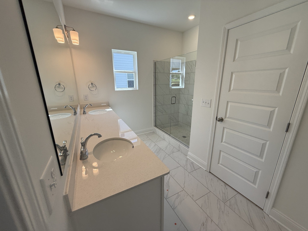
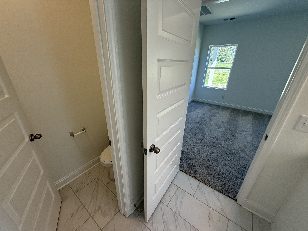
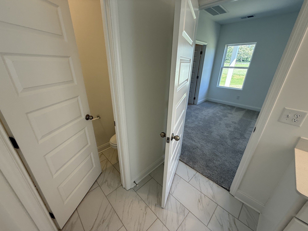
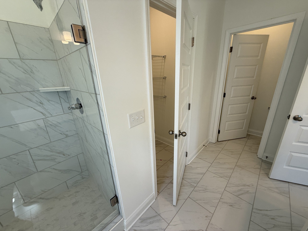
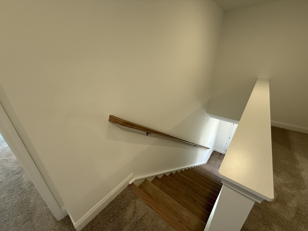
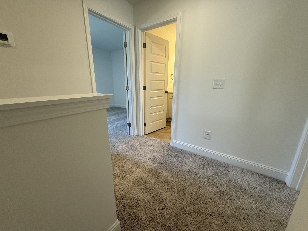
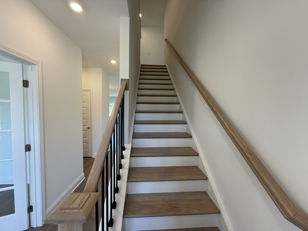
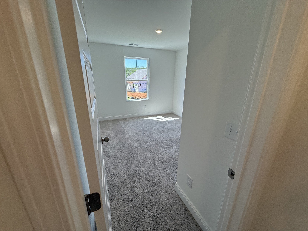
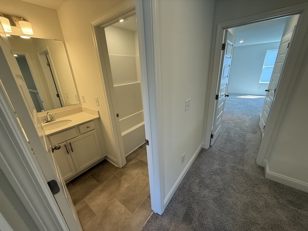
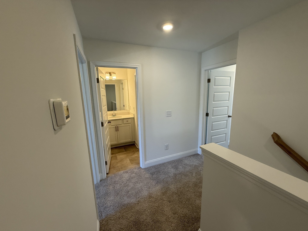
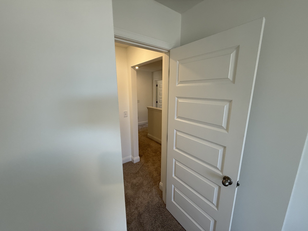
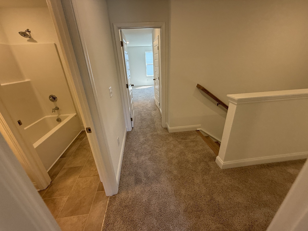
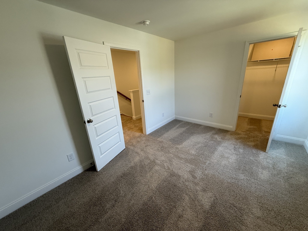
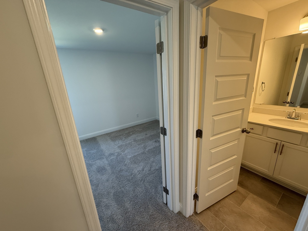
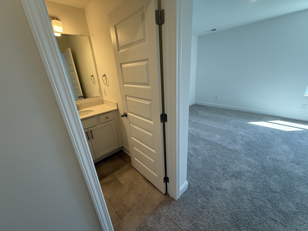
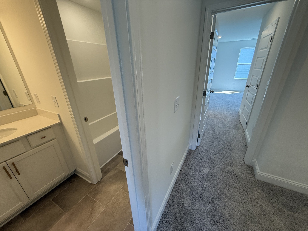
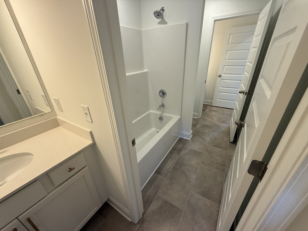
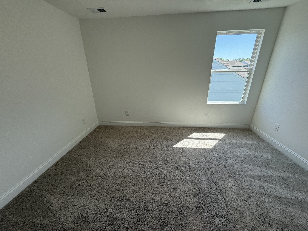
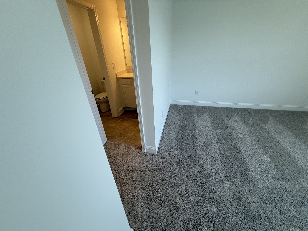
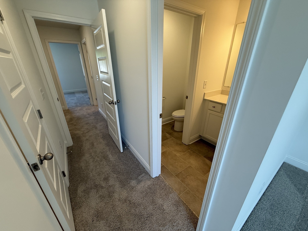
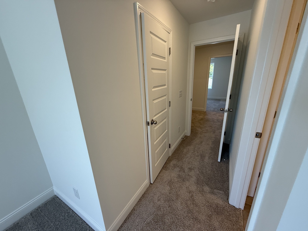
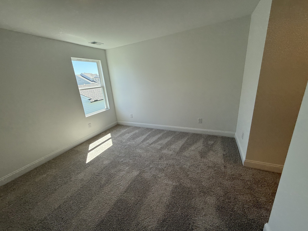
 Copyright 2025 RealTracs Solutions.
Copyright 2025 RealTracs Solutions.