$549,500 - 120 Benjamin Ln, Hendersonville
- 3
- Bedrooms
- 2½
- Baths
- 2,386
- SQ. Feet
- 0.08
- Acres
Imagine yourself in this lovely home nestled close to a 20-acre park, where nature’s beauty meets modern convenience. Start your day with coffee on the charming front porch or unwind with a book on the private balcony off the luxurious primary bedroom. The open-concept design fills the home with natural light, creating a warm, airy ambiance that feels both spacious and inviting. A versatile upstairs flex/bonus room offers endless possibilities—perfect for a home office, gym, bonus room, playroom, or cozy retreat—adding exceptional functionality. Custom-built closet systems in every bedroom closet make organization effortless. For added convenience, the home features a central vacuum system along with a kitchen toe-kick plate. Step outside to a vibrant, walkable neighborhood. Stroll or bike to trendy restaurants, catch a film at the nearby theater, or visit the public library, all just steps from your front door. Indulge in the lively shopping and dining at the Streets of Indian Lake, or escape along the scenic greenway bike path. Surrounded by tree-lined sidewalks and lush greenery, this retreat-like neighborhood offers the perfect balance, making every moment feel like a getaway.
Essential Information
-
- MLS® #:
- 2988831
-
- Price:
- $549,500
-
- Bedrooms:
- 3
-
- Bathrooms:
- 2.50
-
- Full Baths:
- 2
-
- Half Baths:
- 1
-
- Square Footage:
- 2,386
-
- Acres:
- 0.08
-
- Year Built:
- 2018
-
- Type:
- Residential
-
- Sub-Type:
- Single Family Residence
-
- Status:
- Active
Community Information
-
- Address:
- 120 Benjamin Ln
-
- Subdivision:
- Ashcrest
-
- City:
- Hendersonville
-
- County:
- Sumner County, TN
-
- State:
- TN
-
- Zip Code:
- 37075
Amenities
-
- Amenities:
- Park, Sidewalks, Underground Utilities
-
- Utilities:
- Natural Gas Available, Water Available, Cable Connected
-
- Parking Spaces:
- 2
-
- # of Garages:
- 2
-
- Garages:
- Garage Faces Rear
Interior
-
- Interior Features:
- High Speed Internet, Kitchen Island
-
- Appliances:
- Double Oven, Oven, Cooktop, Dishwasher, Disposal, Microwave, Refrigerator, Stainless Steel Appliance(s)
-
- Heating:
- Central, Natural Gas
-
- Cooling:
- Ceiling Fan(s), Central Air
-
- # of Stories:
- 2
Exterior
-
- Lot Description:
- Level
-
- Roof:
- Asphalt
-
- Construction:
- Brick
School Information
-
- Elementary:
- George A Whitten Elementary
-
- Middle:
- Knox Doss Middle School at Drakes Creek
-
- High:
- Beech Sr High School
Additional Information
-
- Date Listed:
- September 4th, 2025
-
- Days on Market:
- 18
Listing Details
- Listing Office:
- Re/max Homes And Estates
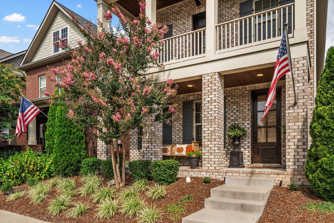
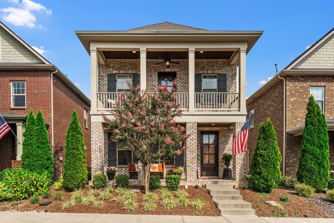
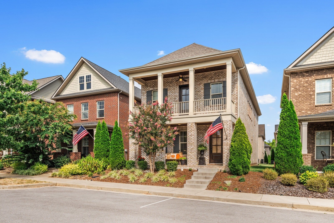
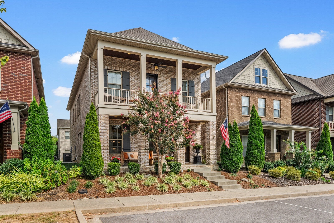
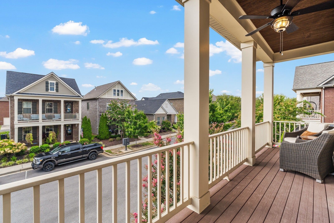
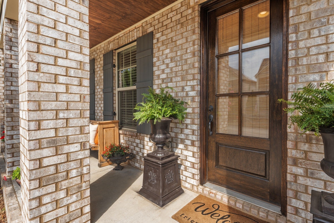
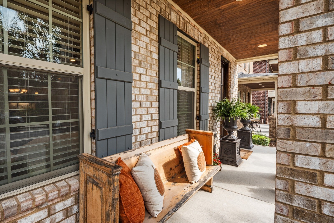
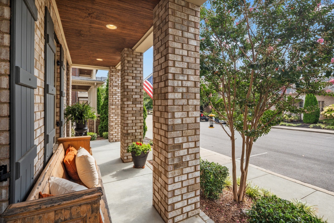
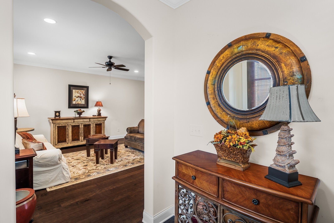
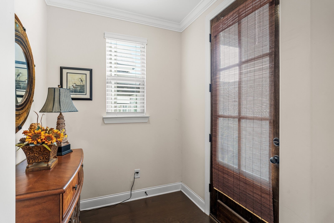
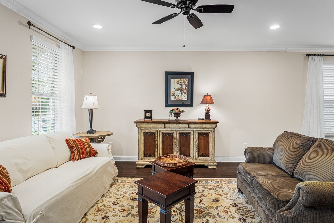
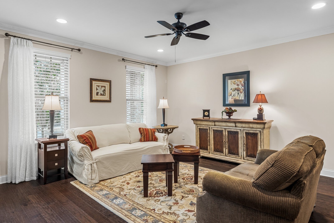
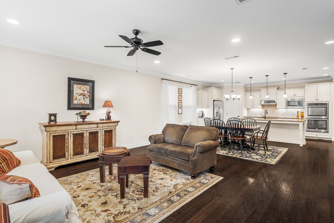
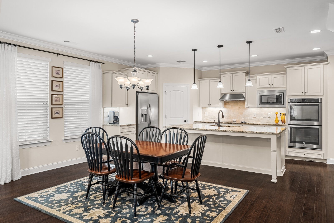
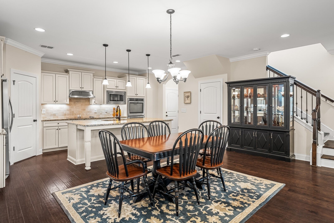
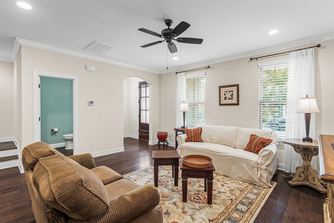
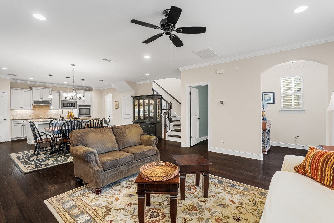
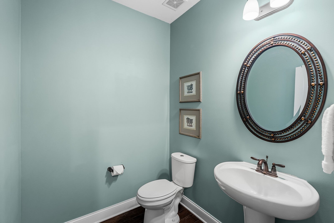
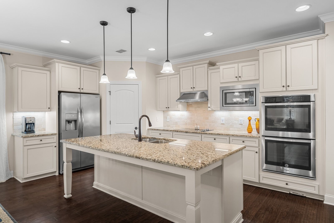
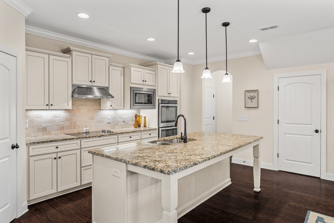
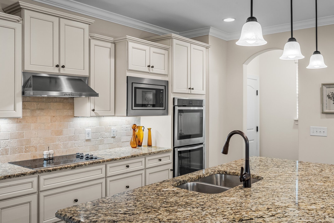
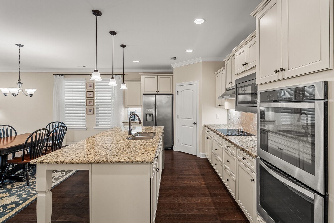
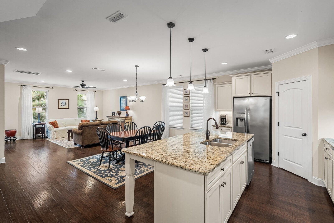
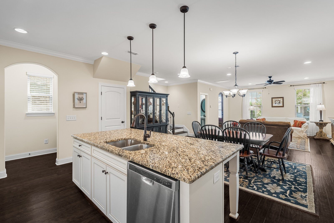
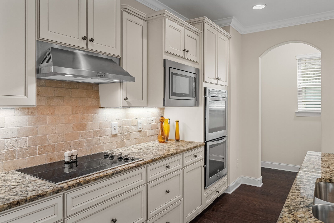
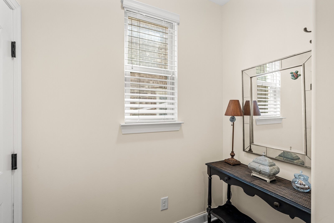
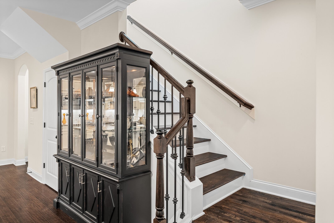
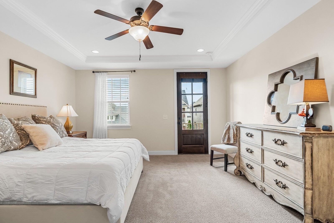
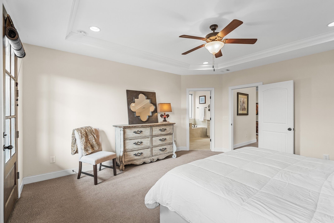
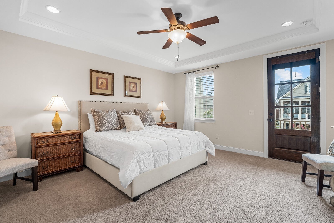
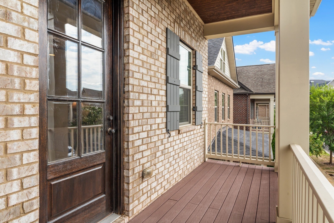
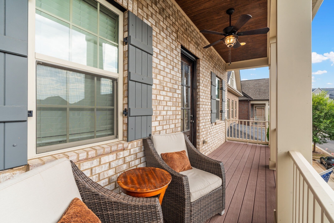
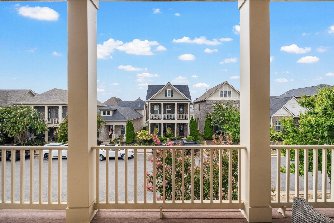
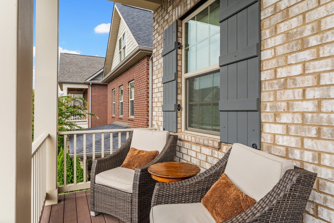
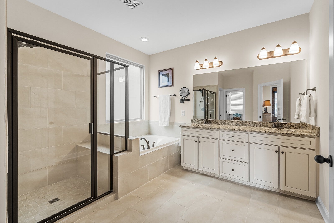
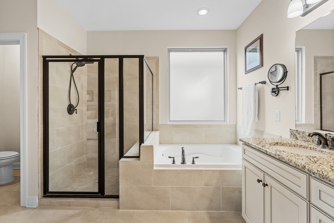
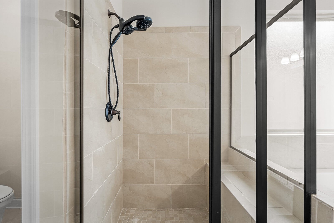
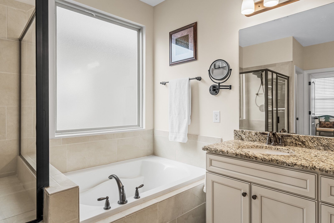
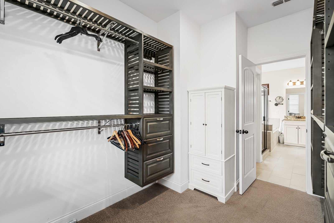
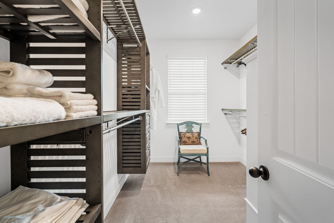
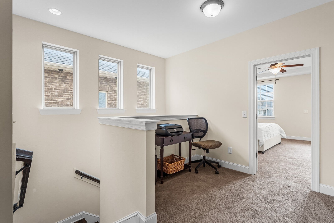
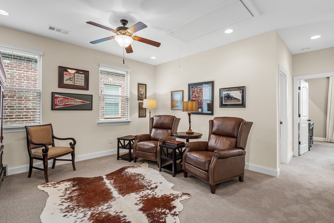
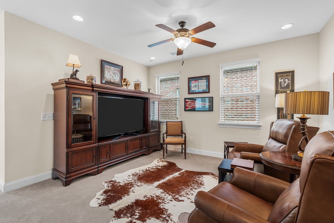
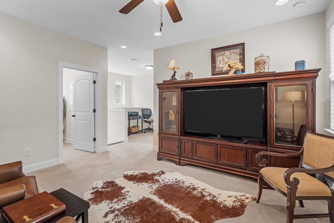
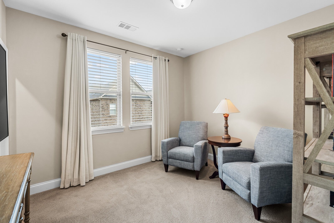
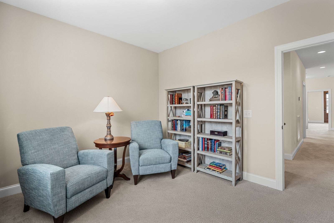
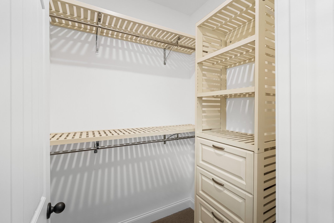
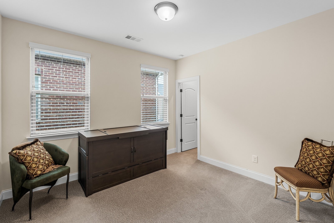
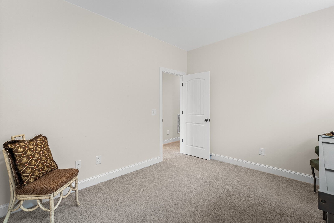
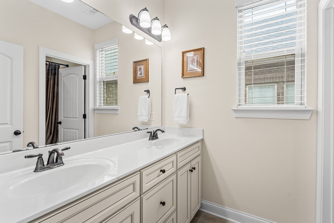
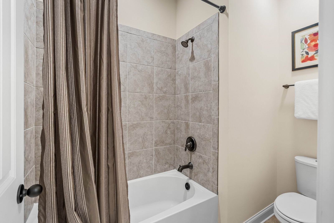
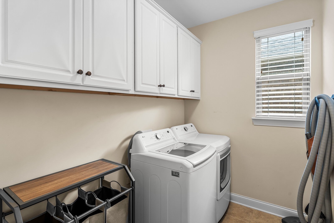
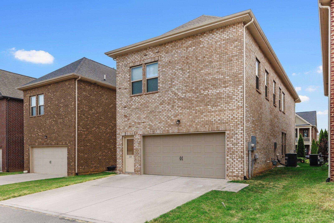
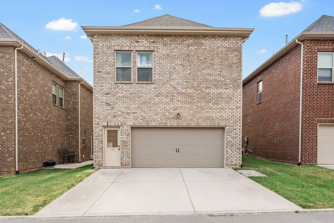
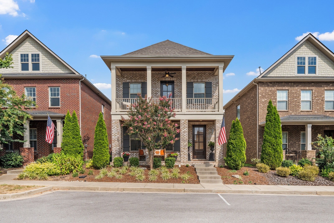
 Copyright 2025 RealTracs Solutions.
Copyright 2025 RealTracs Solutions.