$569,900 - 3636 Kagley View Drive, Maryville
- 4
- Bedrooms
- 3½
- Baths
- 3,248
- SQ. Feet
- 1.23
- Acres
MOUNTAIN VIEW + POOL + PLENTY OF STORAGE = DREAM HOME! This spacious home is located on a dead end, tree lined lane. Only 3 other homes share the lane giving you little traffic and plenty of privacy. On the main level you will enjoy an open concept living, dining and kitchen area, with partial views of the mountains with potential to expand the view. There is a fire place in the living room to cozy up in front of during those cold and rainy winter nights. The main level also includes the primary bedroom with en suite and two guest bedrooms, along with guest bath and half bath, indoor laundry, and a big walk in pantry. Downstairs has a huge bonus room that is currently being used as a family room, two additional rooms with closets being used as bedrooms, a spacious full bath, and 5 additional smaller bonus rooms that your imagination is the limits on what they could be used for. Perhaps office space, storage, playroom, craft room, workout room, hobby room, pool toy storage, etc. Downstairs you also have walkout access to the back of the home. Home has a beautiful pool with wraparound decking great for those warm summer days and for entertaining guests and family. Septic was pumped in July 2024 and seller had a new roof put on in August 2024. This fantastic spacious home is ready for its new owners! Come check it out today!
Essential Information
-
- MLS® #:
- 2988805
-
- Price:
- $569,900
-
- Bedrooms:
- 4
-
- Bathrooms:
- 3.50
-
- Full Baths:
- 3
-
- Half Baths:
- 1
-
- Square Footage:
- 3,248
-
- Acres:
- 1.23
-
- Year Built:
- 2007
-
- Type:
- Residential
-
- Sub-Type:
- Single Family Residence
-
- Style:
- Other
-
- Status:
- Active
Community Information
-
- Address:
- 3636 Kagley View Drive
-
- Subdivision:
- Kagley View Heights
-
- City:
- Maryville
-
- County:
- Blount County, TN
-
- State:
- TN
-
- Zip Code:
- 37803
Amenities
-
- Utilities:
- Electricity Available, Water Available
-
- Parking Spaces:
- 2
-
- # of Garages:
- 2
-
- View:
- Mountain(s)
-
- Has Pool:
- Yes
-
- Pool:
- Above Ground
Interior
-
- Interior Features:
- Walk-In Closet(s)
-
- Appliances:
- Dishwasher, Dryer, Microwave, Range, Refrigerator, Washer
-
- Heating:
- Electric, Heat Pump, Propane, Other
-
- Cooling:
- Central Air
-
- Fireplace:
- Yes
-
- # of Fireplaces:
- 1
Exterior
-
- Lot Description:
- Private, Wooded, Rolling Slope
-
- Construction:
- Frame, Other, Brick
School Information
-
- Elementary:
- Carpenters Elementary School
-
- Middle:
- Carpenters Middle School
-
- High:
- William Blount High School
Additional Information
-
- Days on Market:
- 201
Listing Details
- Listing Office:
- Realty Executives Associates
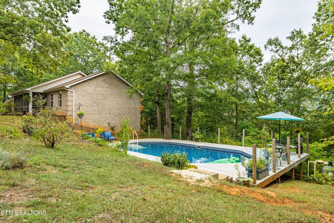
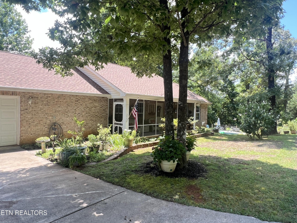
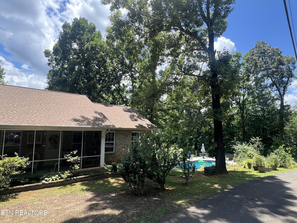
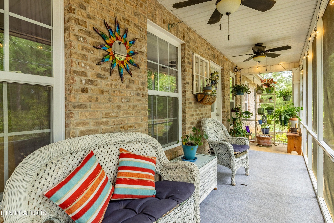
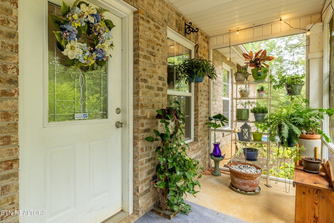
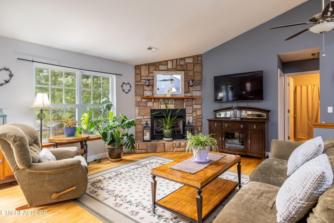
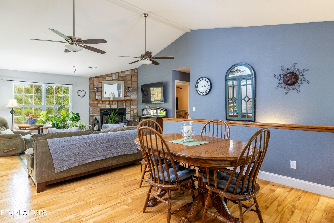
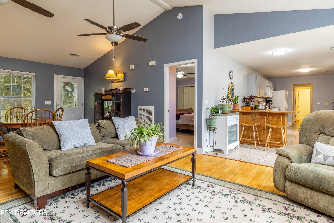
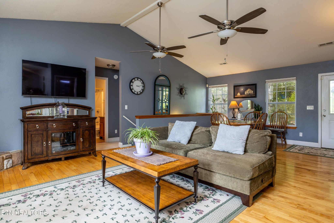
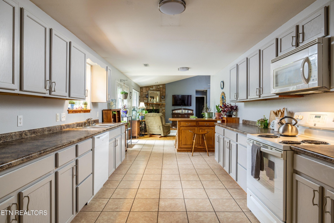
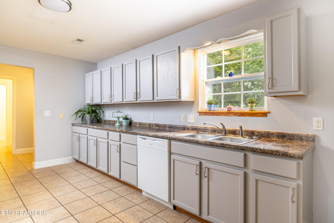
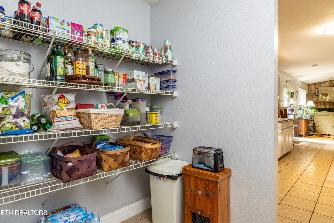
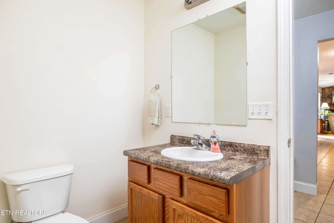
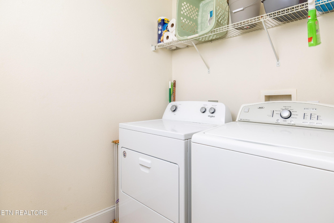
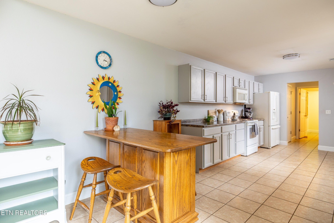
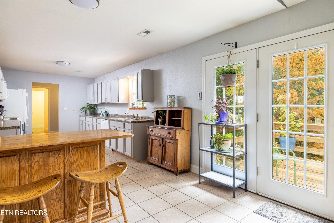
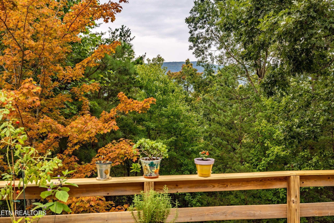
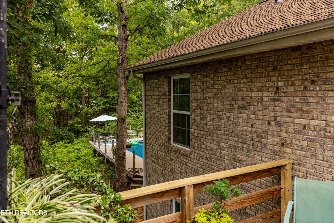
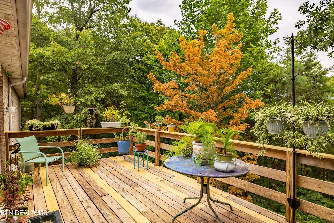
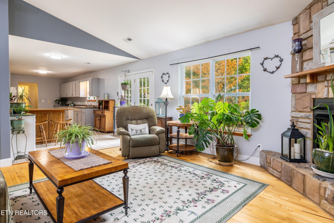
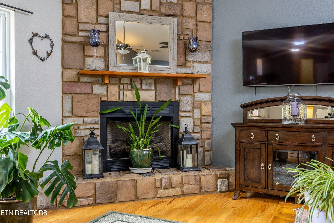
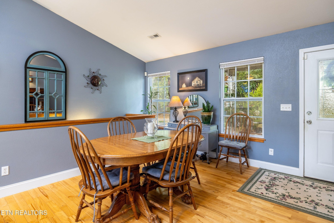
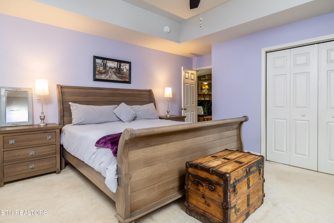
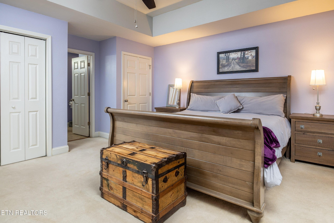
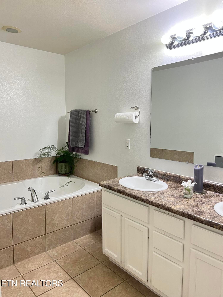
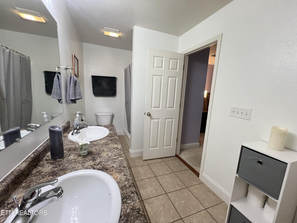
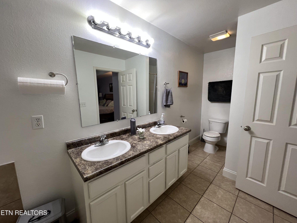
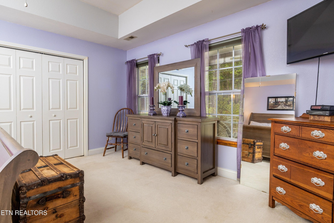
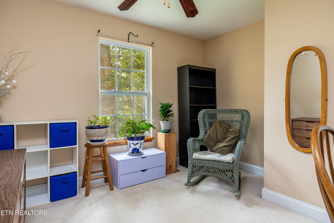
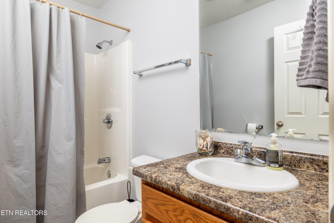
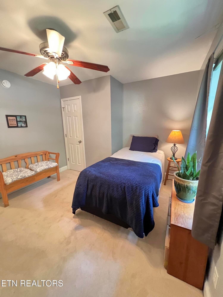
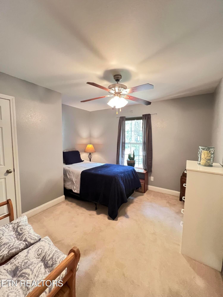
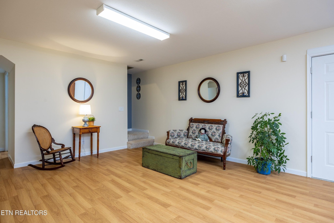
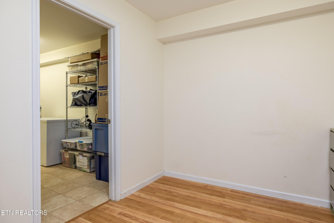
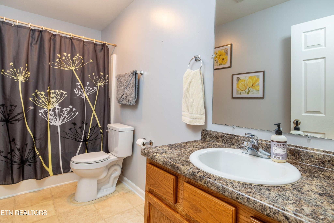
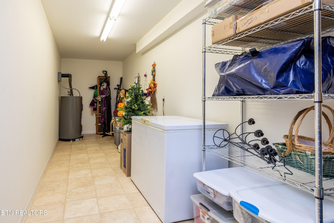
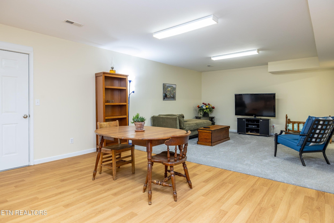
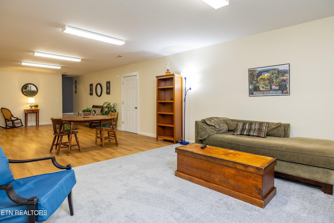
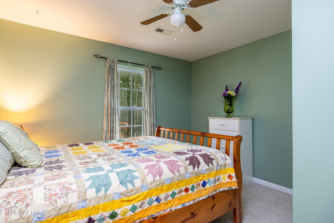
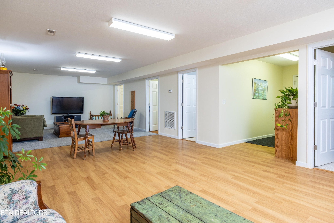
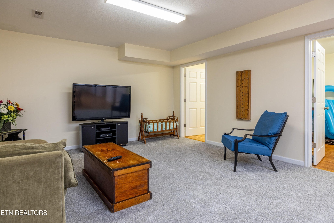
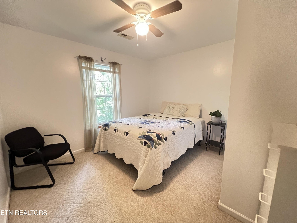
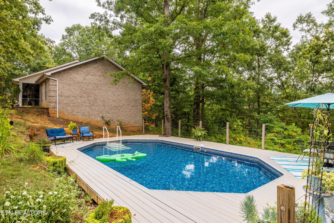
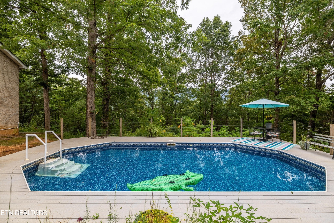
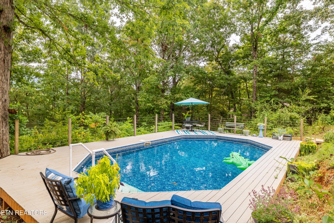
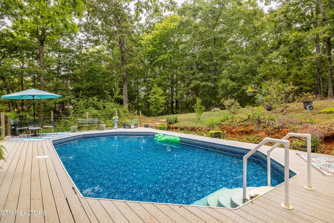
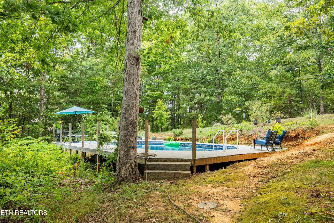
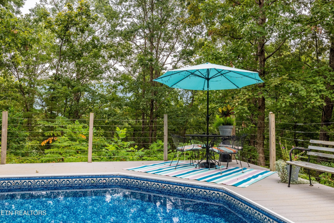
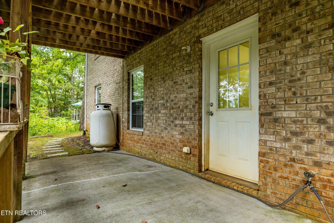
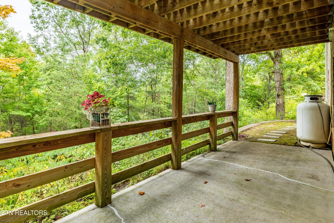
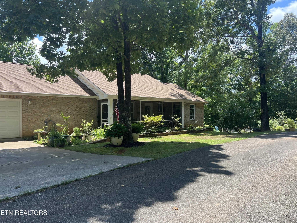
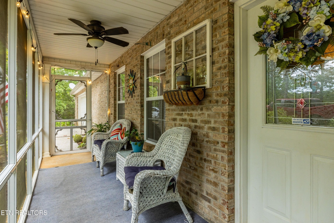
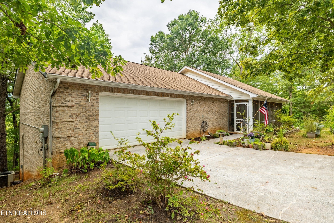
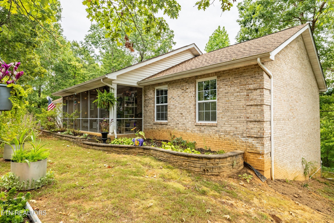
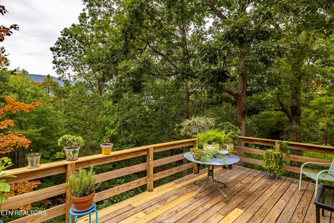
 Copyright 2025 RealTracs Solutions.
Copyright 2025 RealTracs Solutions.