$619,999 - 6218a Morrow Rd, Nashville
- 3
- Bedrooms
- 2½
- Baths
- 2,046
- SQ. Feet
- 2016
- Year Built
Dreaming of living in one of Nashville’s sought-after neighborhoods, but working with a tight budget. Look no further! This stunning home in The Nations features an open-concept floor plan designed for modern living. Enjoy upscale finishes throughout, including impressive millwork, granite countertops, a spacious kitchen island, two pantries, and a spa-like primary suite that offers the perfect retreat. Relax on charming covered porches, or entertain guests in the fenced-in yard featuring low-maintenance turf—ideal for gatherings with friends and family. Location, location, location! Walk to many popular restaurants, bars, coffee shops, and boutiques nearby. You're just minutes from downtown Nashville, Vanderbilt, Belmont, and several major hospitals and universities—with quick access to the interstate (only 3 minutes away!). Additional highlights include plentiful off-street parking, walk-in closets and a truly unbeatable convenience to all things West Nashville! Don’t miss out on this rare opportunity to live in The Nations at an affordable price!
Essential Information
-
- MLS® #:
- 2988790
-
- Price:
- $619,999
-
- Bedrooms:
- 3
-
- Bathrooms:
- 2.50
-
- Full Baths:
- 2
-
- Half Baths:
- 1
-
- Square Footage:
- 2,046
-
- Acres:
- 0.00
-
- Year Built:
- 2016
-
- Type:
- Residential
-
- Sub-Type:
- Horizontal Property Regime - Attached
-
- Style:
- Traditional
-
- Status:
- Active
Community Information
-
- Address:
- 6218a Morrow Rd
-
- Subdivision:
- Nations
-
- City:
- Nashville
-
- County:
- Davidson County, TN
-
- State:
- TN
-
- Zip Code:
- 37209
Amenities
-
- Utilities:
- Water Available
-
- Parking Spaces:
- 4
-
- Garages:
- Alley Access, Concrete, Driveway, Parking Pad
Interior
-
- Interior Features:
- Kitchen Island
-
- Appliances:
- Electric Oven, Built-In Electric Range, Dishwasher, Disposal, Refrigerator
-
- Heating:
- Central
-
- Cooling:
- Central Air
-
- # of Stories:
- 2
Exterior
-
- Exterior Features:
- Balcony
-
- Roof:
- Asphalt
-
- Construction:
- Fiber Cement, Hardboard Siding
School Information
-
- Elementary:
- Cockrill Elementary
-
- Middle:
- Moses McKissack Middle
-
- High:
- Pearl Cohn Magnet High School
Additional Information
-
- Date Listed:
- September 3rd, 2025
-
- Days on Market:
- 13
Listing Details
- Listing Office:
- Zeitlin Sotheby's International Realty
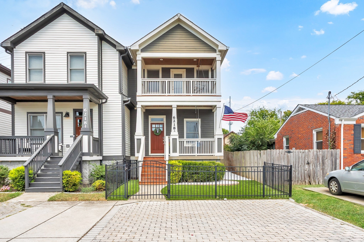
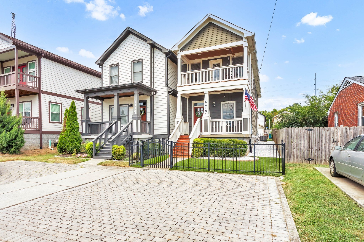
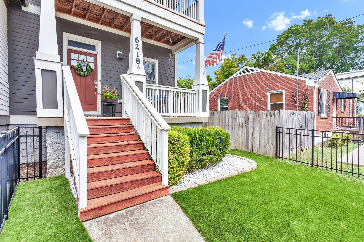
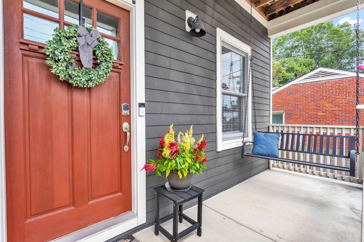
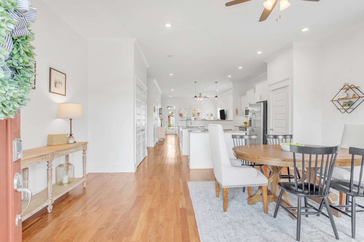
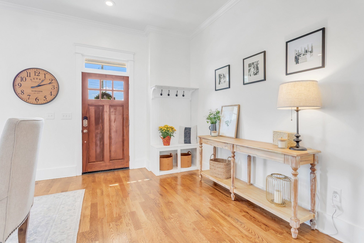
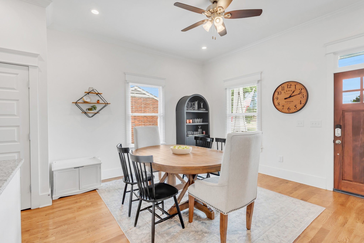
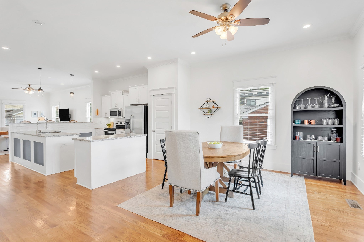
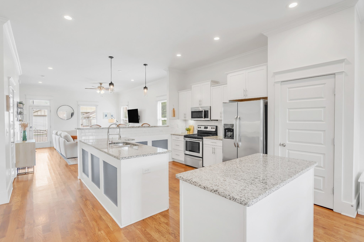
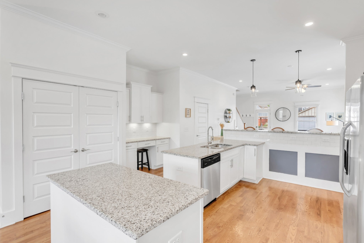
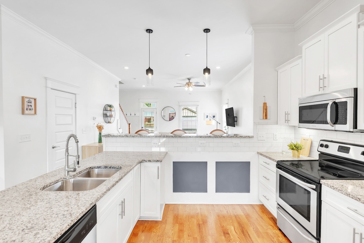
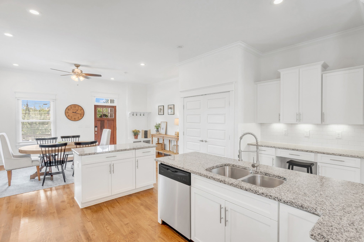
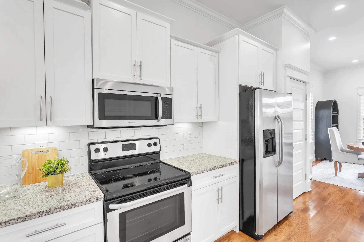
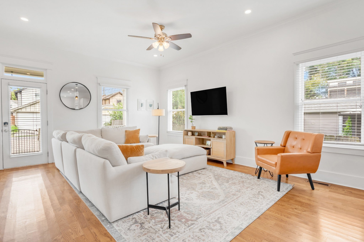

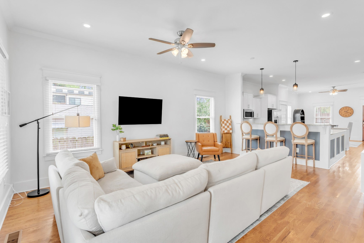
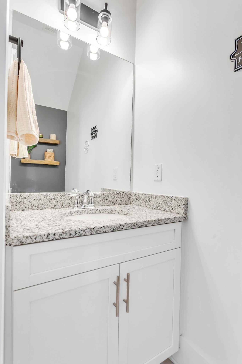
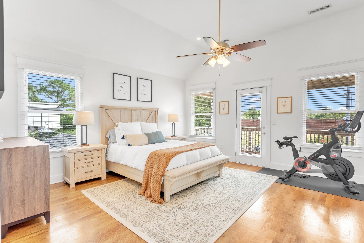

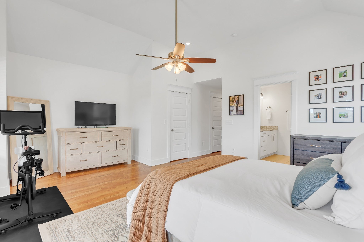
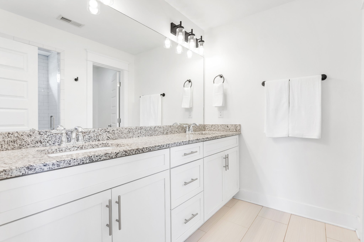
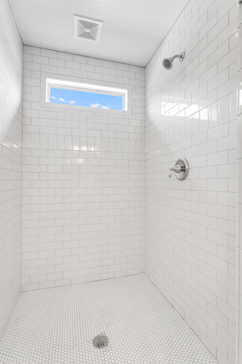
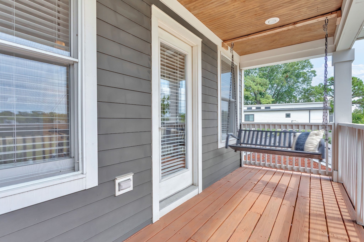


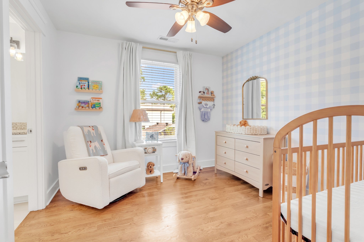
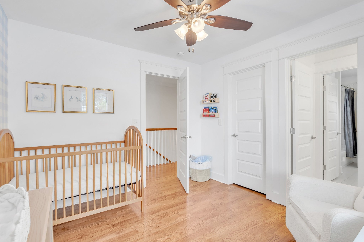
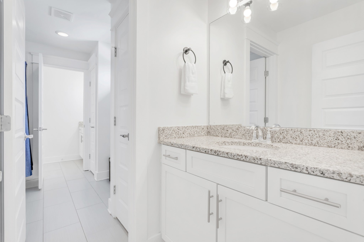
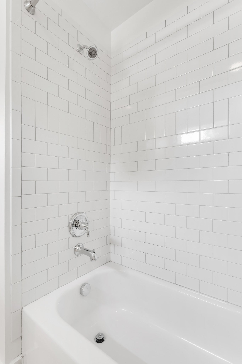
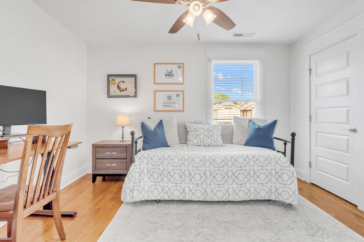
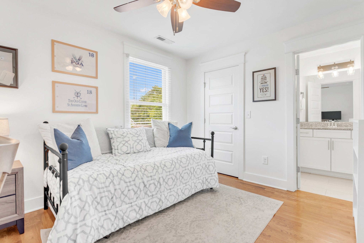
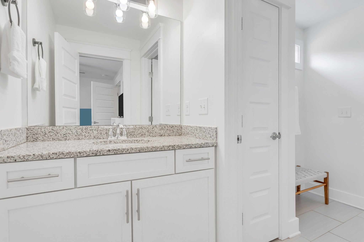
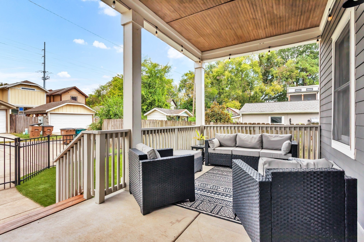
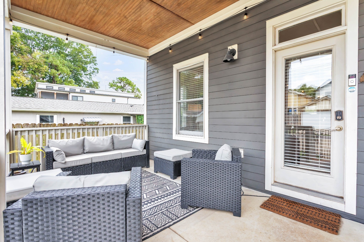
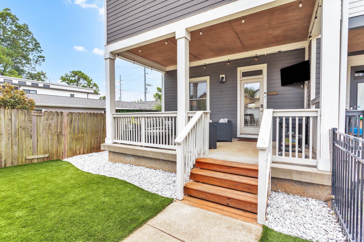
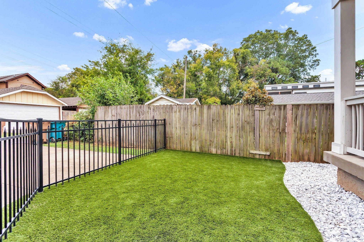
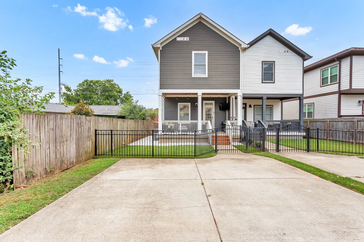
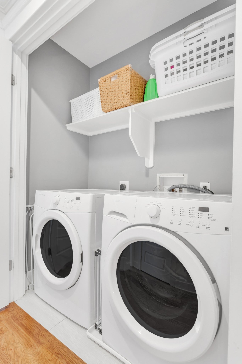
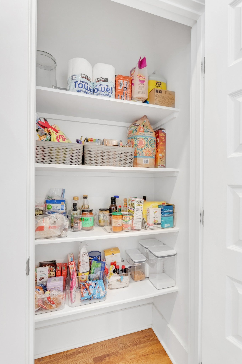
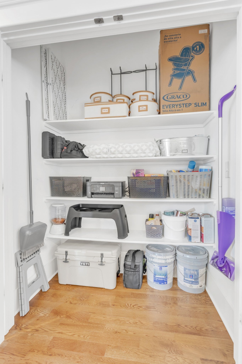
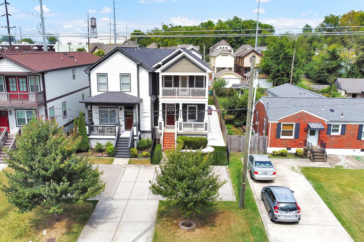
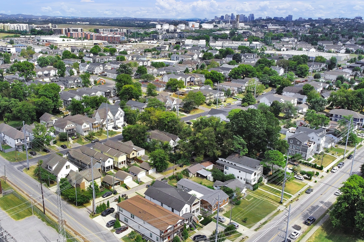
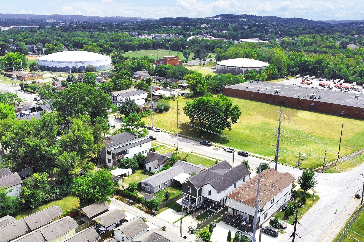
 Copyright 2025 RealTracs Solutions.
Copyright 2025 RealTracs Solutions.