$689,999 - 2005 Tanager Dr, Brentwood
- 4
- Bedrooms
- 3
- Baths
- 2,653
- SQ. Feet
- 0.14
- Acres
Welcome to this charming 4-bedroom home that blends comfort and style in every detail. From the moment you step inside, you’re greeted with a bright and welcoming atmosphere, highlighted by natural light, an open flow, and thoughtfully designed spaces. The spacious living area makes the perfect spot to gather, while the kitchen offers plenty of room for cooking and entertaining. With four cozy bedrooms, there’s space for everyone to unwind, and the layout gives a great balance of function and charm. Outside, you’ll find a delightful yard that feels private yet inviting—ideal for enjoying a morning coffee or evening get-together. This home is as cute as it is practical, ready for its next owner to move right in and make it their own!
Essential Information
-
- MLS® #:
- 2988789
-
- Price:
- $689,999
-
- Bedrooms:
- 4
-
- Bathrooms:
- 3.00
-
- Full Baths:
- 3
-
- Square Footage:
- 2,653
-
- Acres:
- 0.14
-
- Year Built:
- 2022
-
- Type:
- Residential
-
- Sub-Type:
- Single Family Residence
-
- Style:
- Traditional
-
- Status:
- Active
Community Information
-
- Address:
- 2005 Tanager Dr
-
- Subdivision:
- Autumn View
-
- City:
- Brentwood
-
- County:
- Davidson County, TN
-
- State:
- TN
-
- Zip Code:
- 37027
Amenities
-
- Amenities:
- Playground, Sidewalks, Underground Utilities, Trail(s)
-
- Utilities:
- Water Available, Cable Connected
-
- Parking Spaces:
- 2
-
- # of Garages:
- 2
-
- Garages:
- Garage Door Opener, Garage Faces Front, Concrete
Interior
-
- Interior Features:
- Built-in Features, Ceiling Fan(s), Entrance Foyer, Extra Closets, Open Floorplan, Pantry, Smart Thermostat, Walk-In Closet(s), High Speed Internet
-
- Appliances:
- Double Oven, Gas Range, Dishwasher, Disposal, Dryer, Microwave, Refrigerator, Stainless Steel Appliance(s), Washer
-
- Heating:
- Central
-
- Cooling:
- Ceiling Fan(s), Central Air
-
- Fireplace:
- Yes
-
- # of Fireplaces:
- 1
-
- # of Stories:
- 2
Exterior
-
- Roof:
- Shingle
-
- Construction:
- Fiber Cement, Stone
School Information
-
- Elementary:
- Henry C. Maxwell Elementary
-
- Middle:
- Thurgood Marshall Middle
-
- High:
- Cane Ridge High School
Additional Information
-
- Date Listed:
- September 5th, 2025
-
- Days on Market:
- 5
Listing Details
- Listing Office:
- Exp Realty
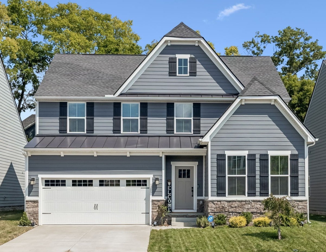

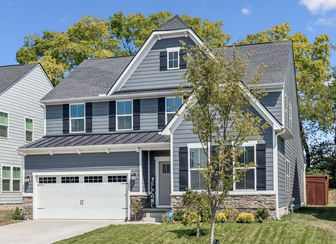
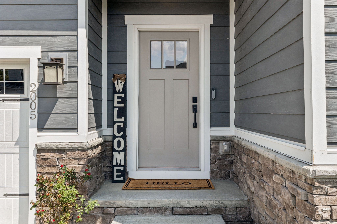
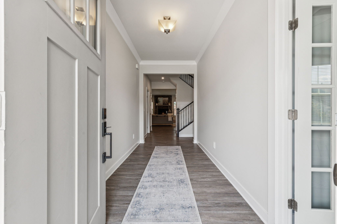
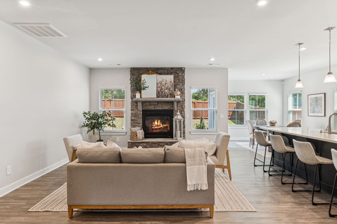
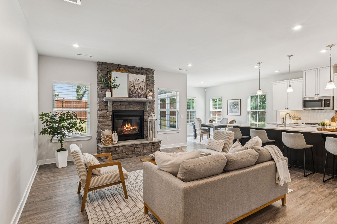
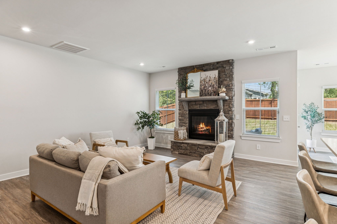
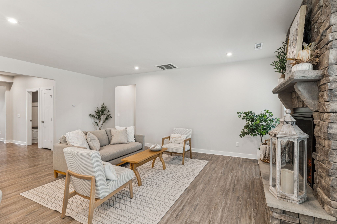

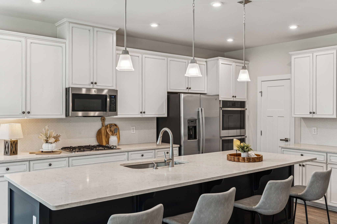
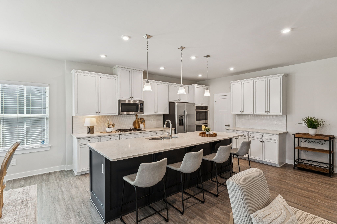
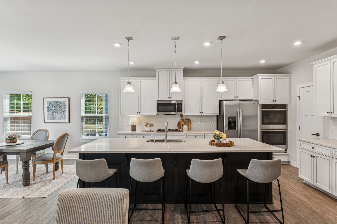
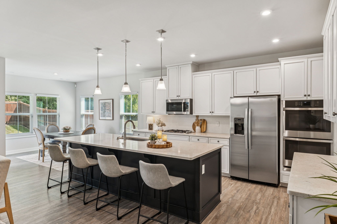
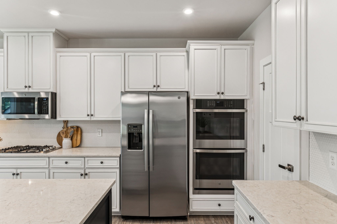
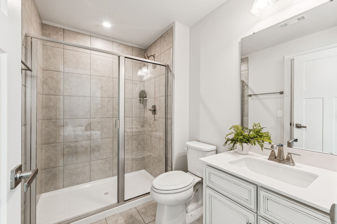


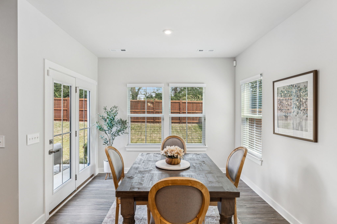
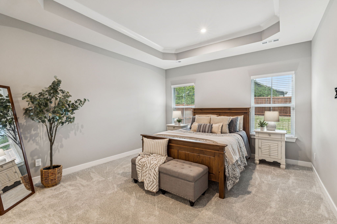
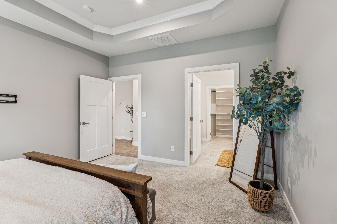
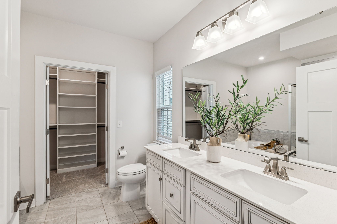
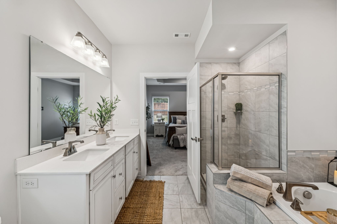
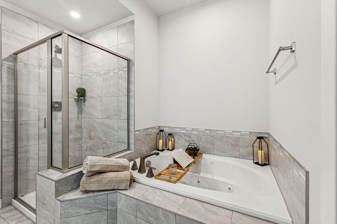
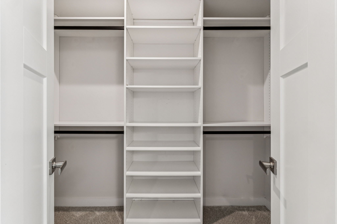
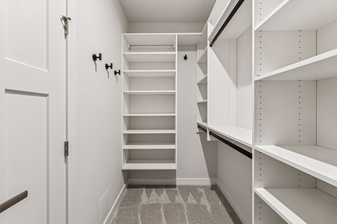
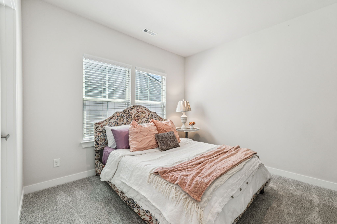
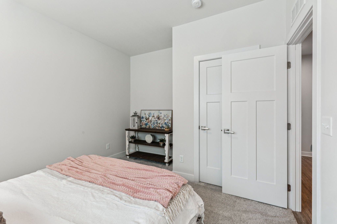
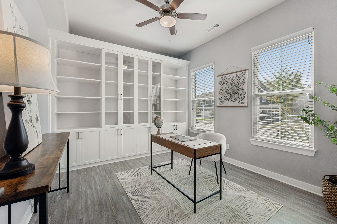
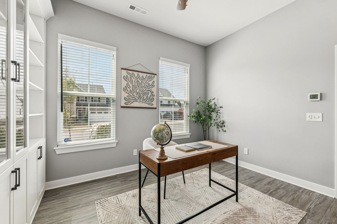
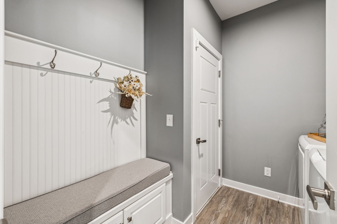
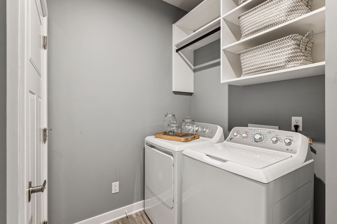
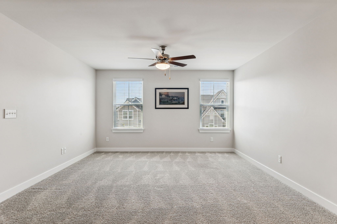
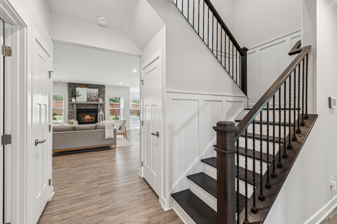
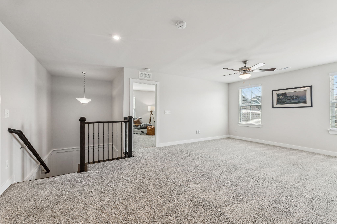
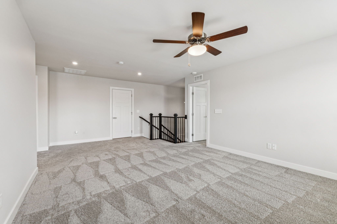

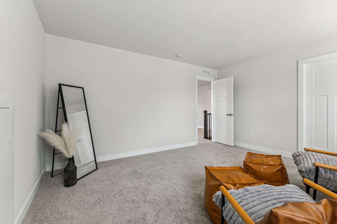
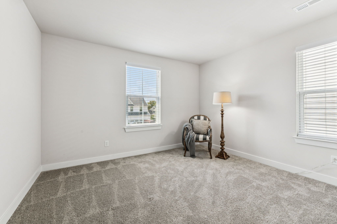
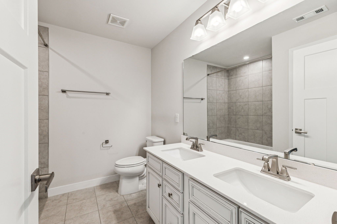
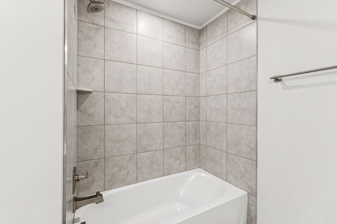
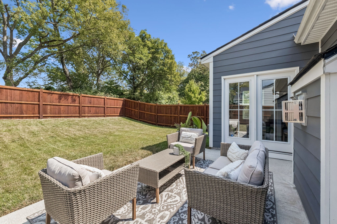
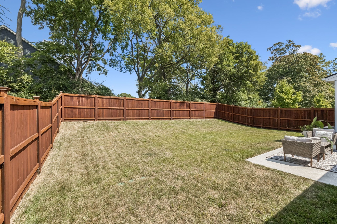
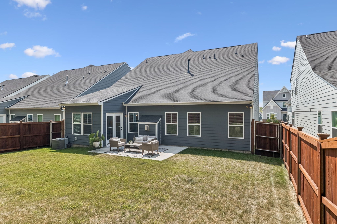
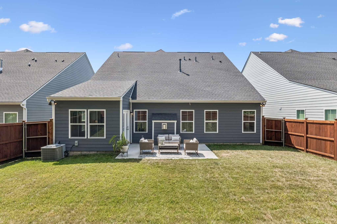
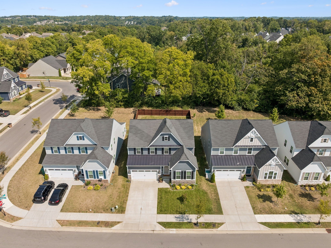
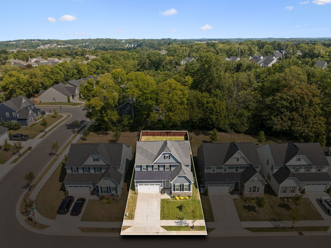
 Copyright 2025 RealTracs Solutions.
Copyright 2025 RealTracs Solutions.