$460,000 - 2915 Bluestem Ln, Murfreesboro
- 3
- Bedrooms
- 3
- Baths
- 2,107
- SQ. Feet
- 0.17
- Acres
Discover this move-in ready, turnkey 1.5-level home in the highly sought-after Three Rivers neighborhood! Featuring 3 bedrooms and 3 full bathrooms, this residence blends thoughtful design with modern comfort. Step inside to find beautiful hardwood floors and an open-concept living area highlighted by a spacious kitchen with stainless steel appliances, granite countertops, and an expansive island—perfect for entertaining. Custom cabinetry in the entryway and built-in dining area seating add both style and function for gatherings. The primary suite is conveniently located on the main level, complete with a spa-like bath offering a double vanity, walk-in shower, and walk-in closet. A laundry room with custom cabinetry adds even more storage and organization. Enjoy quiet mornings or relaxing evenings on the covered back porch, overlooking your private, fenced backyard. A home office with french doors sits on the main level, while upstairs you’ll find a large bonus room, full bath, and 3rd bedroom. The bonus room is ideal for guests or a 4th bedroom option. With 8 smart switches and Nest smart thermostats, you can enjoy both energy efficiency and simplicity! This home is the perfect combination of comfort, style, and convenience. Community amenities include a pool and splash pad for summer fun! Refrigerator in kitchen conveys. Washer and dryer and refrigerator in garage are negotiable.
Essential Information
-
- MLS® #:
- 2988773
-
- Price:
- $460,000
-
- Bedrooms:
- 3
-
- Bathrooms:
- 3.00
-
- Full Baths:
- 3
-
- Square Footage:
- 2,107
-
- Acres:
- 0.17
-
- Year Built:
- 2019
-
- Type:
- Residential
-
- Sub-Type:
- Single Family Residence
-
- Status:
- Under Contract - Showing
Community Information
-
- Address:
- 2915 Bluestem Ln
-
- Subdivision:
- Three Rivers Sec 11
-
- City:
- Murfreesboro
-
- County:
- Rutherford County, TN
-
- State:
- TN
-
- Zip Code:
- 37128
Amenities
-
- Amenities:
- Pool, Underground Utilities
-
- Utilities:
- Water Available
-
- Parking Spaces:
- 4
-
- # of Garages:
- 2
-
- Garages:
- Garage Faces Front, Concrete, Driveway
Interior
-
- Interior Features:
- Ceiling Fan(s), Extra Closets, Open Floorplan, Pantry, Walk-In Closet(s)
-
- Appliances:
- Built-In Electric Range, Dishwasher, Disposal, Microwave, Refrigerator, Stainless Steel Appliance(s)
-
- Heating:
- Central
-
- Cooling:
- Central Air
-
- # of Stories:
- 2
Exterior
-
- Lot Description:
- Level
-
- Construction:
- Hardboard Siding
School Information
-
- Elementary:
- Rockvale Elementary
-
- Middle:
- Rockvale Middle School
-
- High:
- Rockvale High School
Additional Information
-
- Date Listed:
- September 5th, 2025
-
- Days on Market:
- 23
Listing Details
- Listing Office:
- Zeitlin Sotheby's International Realty
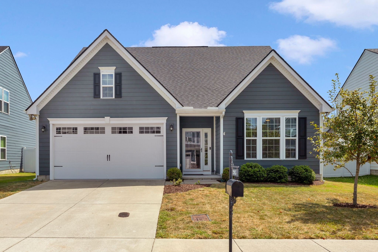
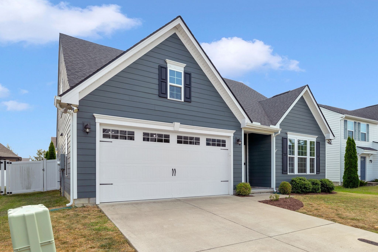
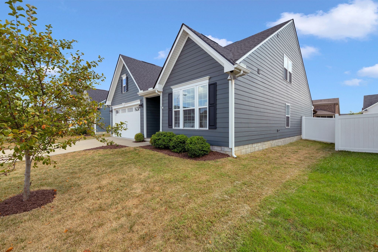
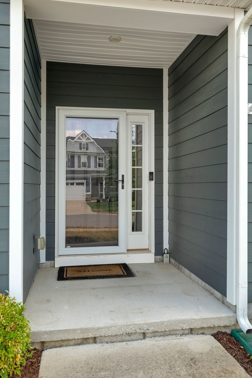
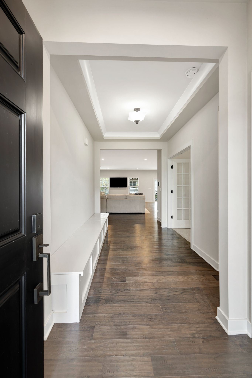
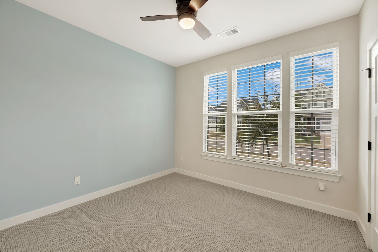
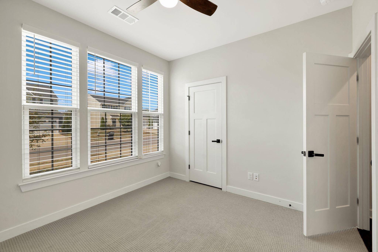
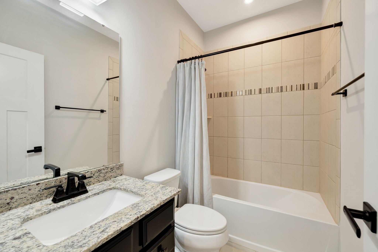
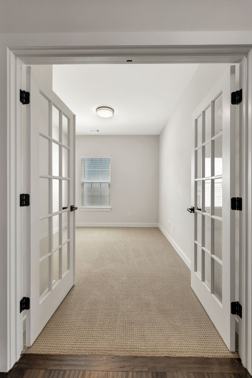
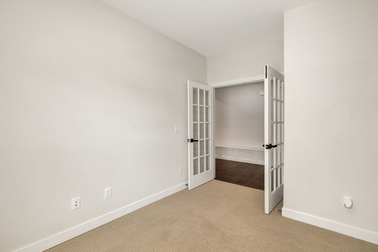
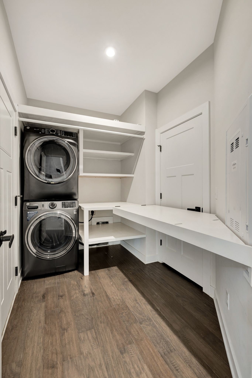
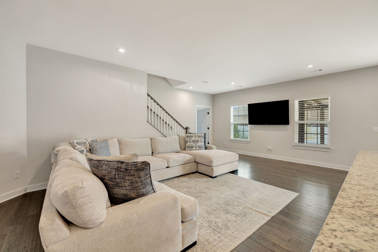
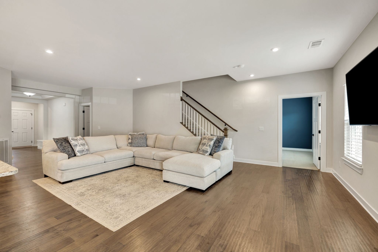
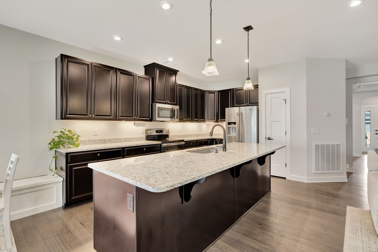
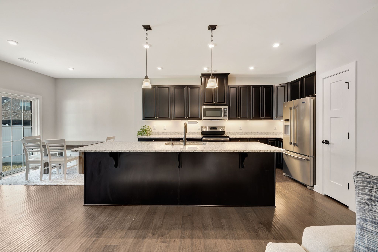
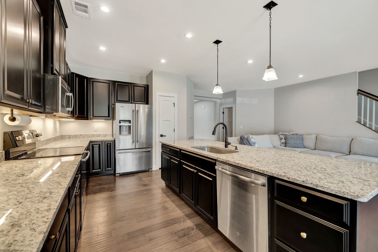
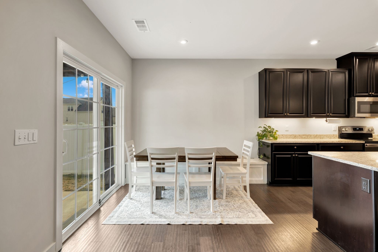
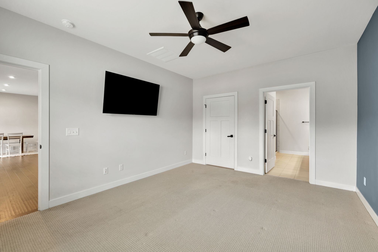
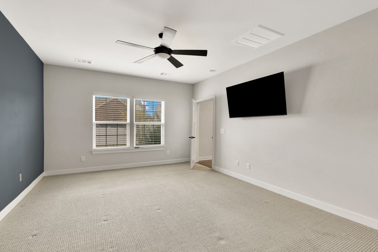
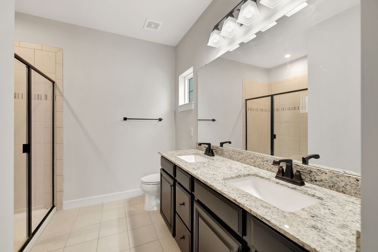
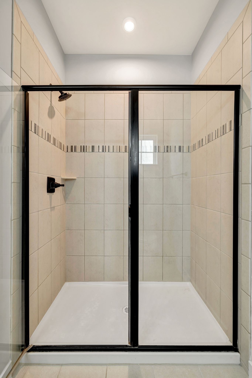
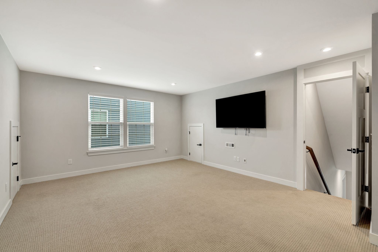
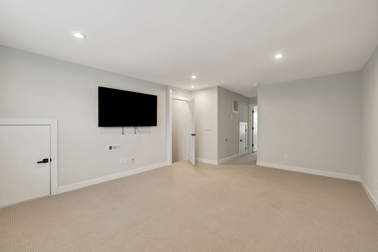
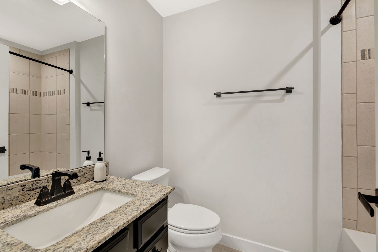
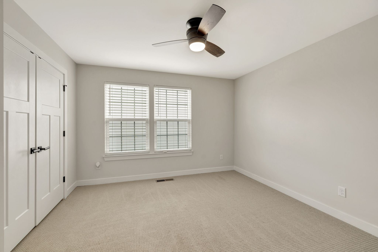
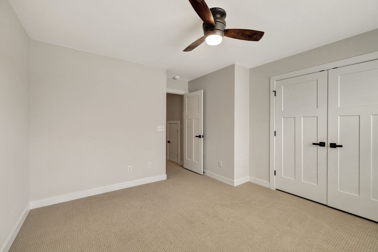
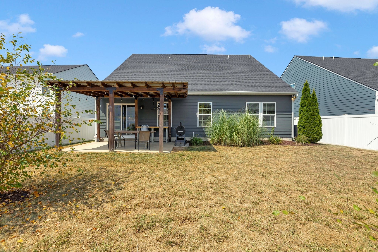
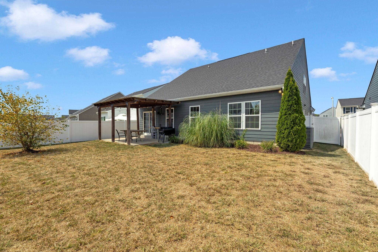
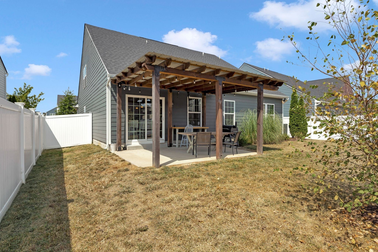
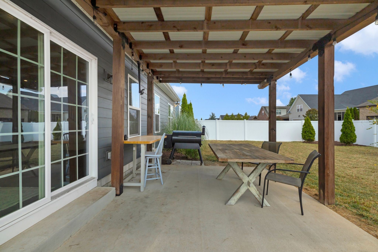
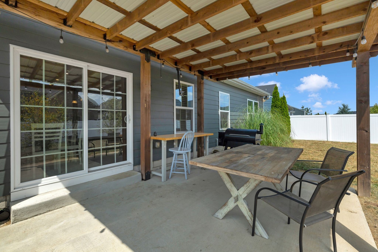
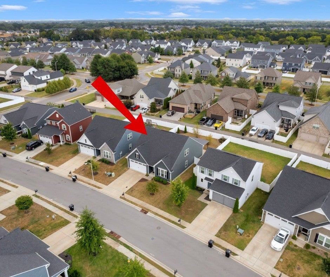
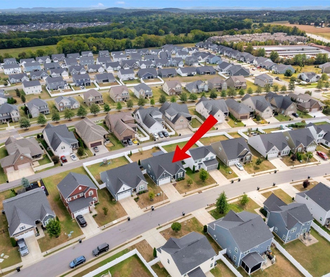
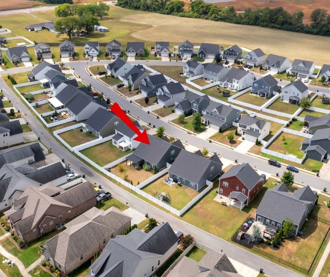
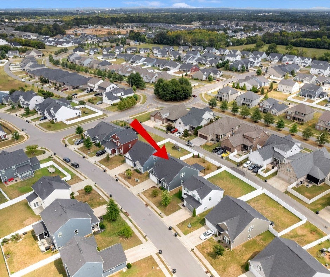
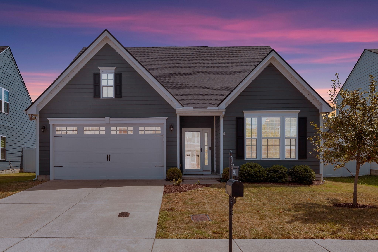
 Copyright 2025 RealTracs Solutions.
Copyright 2025 RealTracs Solutions.