$3,400 - 1124b Leland Ave, Nashville
- 3
- Bedrooms
- 2½
- Baths
- 1,776
- SQ. Feet
- 2017
- Year Built
Welcome Home! This beautifully appointed property offers the perfect combination of comfort and convenience in one of East Nashville’s most popular residential neighborhoods. You’re only a mile from all the Eastwood hotspots, two miles to Five Points, and five miles from Downtown. Step inside and discover endless luxury features including modern fixtures, hardwood flooring throughout, stainless steel appliances, a tankless water heater, and a washer/dryer for added convenience. Enjoy the rainwater showerhead in the primary bathroom or unwind in the deep soaking tub in the guest bathroom. Custom curated furnishings are included, adding to the luxurious atmosphere. The kitchen is fully equipped with everything you need to create a gourmet dinner, down to the top of the line espresso machine! The backyard is fully fenced and includes a high-end gas grill, making it the perfect retreat for family and pets. There’s even a top-of-the-line security system for additional peace of mind. Ask about flexible lease terms. All occupants 18 years and older must apply. Application fee is $55. What are you waiting for? Apply today!
Essential Information
-
- MLS® #:
- 2988739
-
- Price:
- $3,400
-
- Bedrooms:
- 3
-
- Bathrooms:
- 2.50
-
- Full Baths:
- 2
-
- Half Baths:
- 1
-
- Square Footage:
- 1,776
-
- Acres:
- 0.00
-
- Year Built:
- 2017
-
- Type:
- Residential Lease
-
- Sub-Type:
- Duplex
-
- Status:
- Active
Community Information
-
- Address:
- 1124b Leland Ave
-
- Subdivision:
- Homes At 1124 Leland Avenue
-
- City:
- Nashville
-
- County:
- Davidson County, TN
-
- State:
- TN
-
- Zip Code:
- 37216
Amenities
-
- Utilities:
- Water Available
-
- Parking Spaces:
- 2
-
- Garages:
- Driveway
Interior
-
- Appliances:
- Oven, Gas Range, Dishwasher, Disposal, Dryer, Freezer, Microwave, Refrigerator, Stainless Steel Appliance(s), Washer
-
- Heating:
- Central
-
- Cooling:
- Central Air
-
- # of Stories:
- 2
Exterior
-
- Construction:
- Fiber Cement
School Information
-
- Elementary:
- Inglewood Elementary
-
- Middle:
- Isaac Litton Middle
-
- High:
- Stratford STEM Magnet School Upper Campus
Additional Information
-
- Date Listed:
- September 3rd, 2025
-
- Days on Market:
- 6
Listing Details
- Listing Office:
- Ten Oaks Real Estate
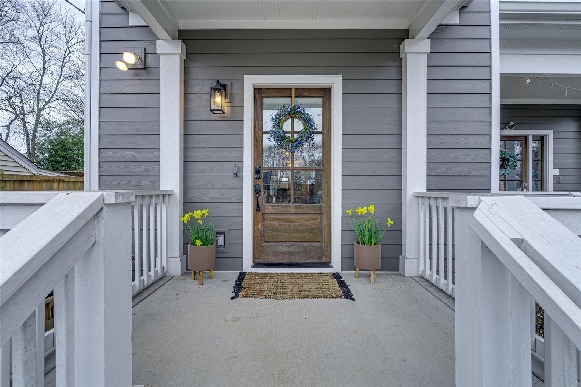
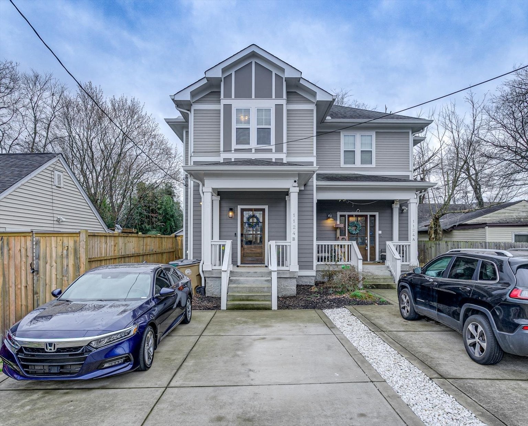
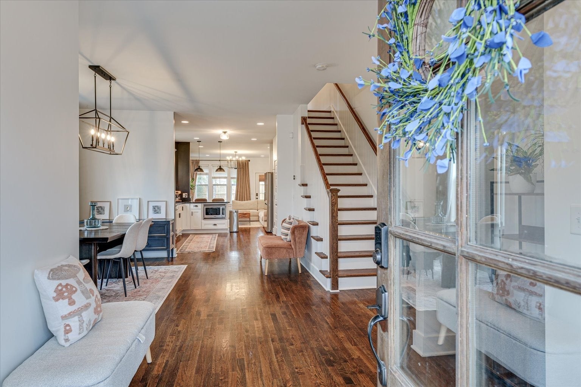
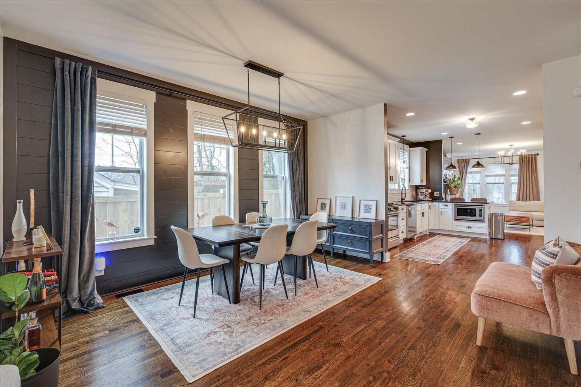
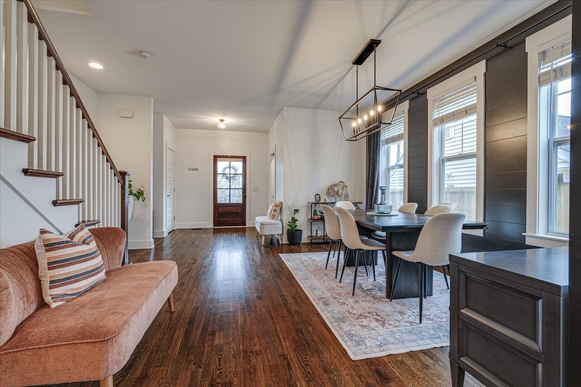
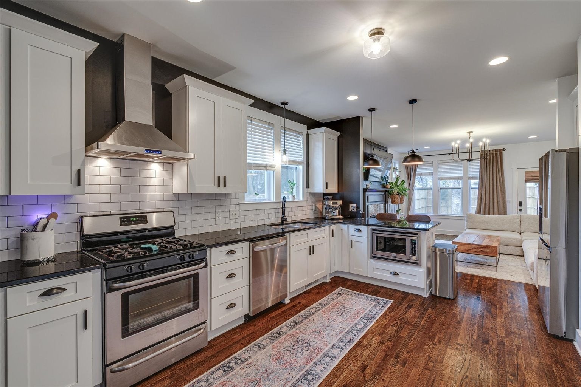
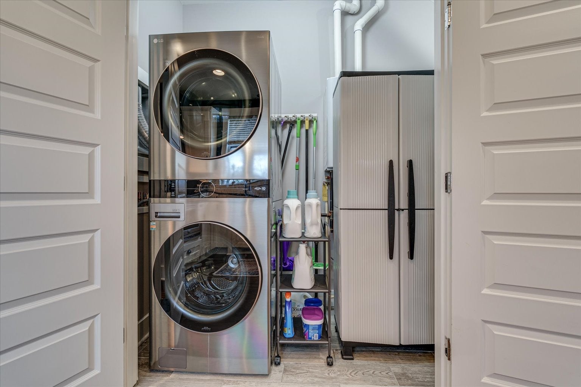
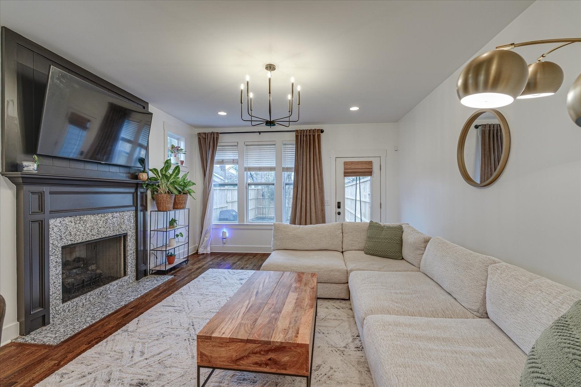
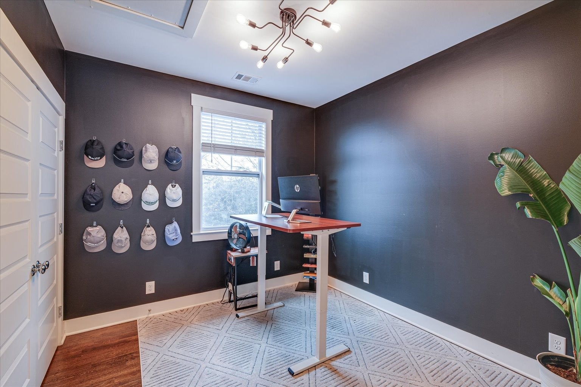
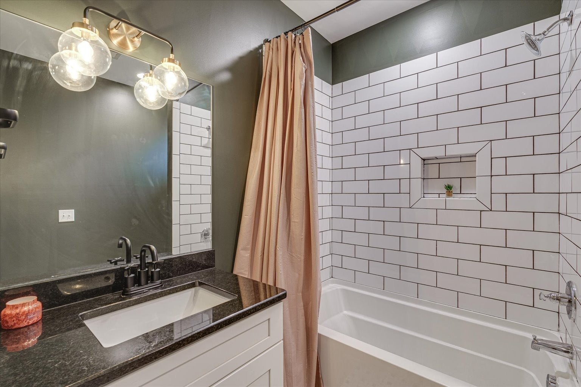
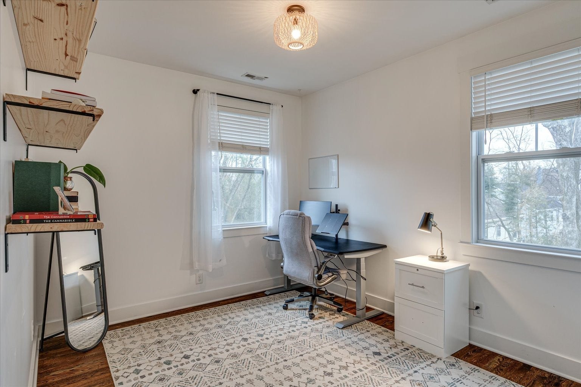
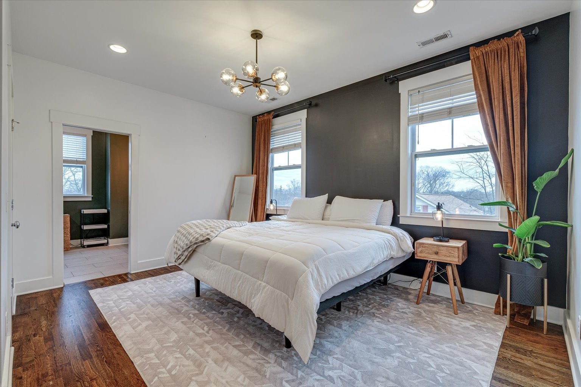
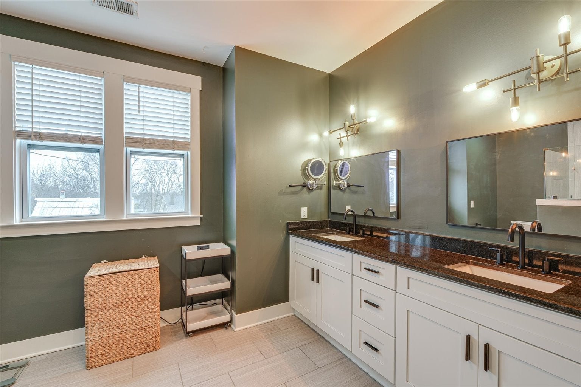
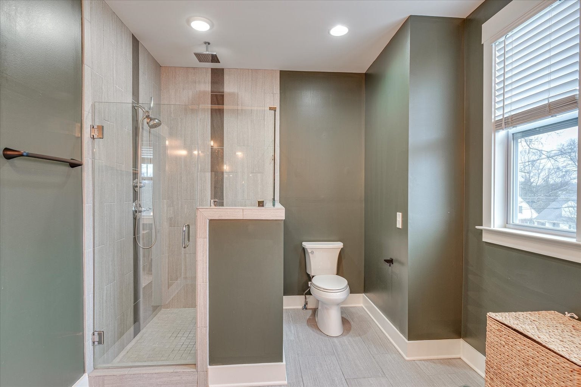
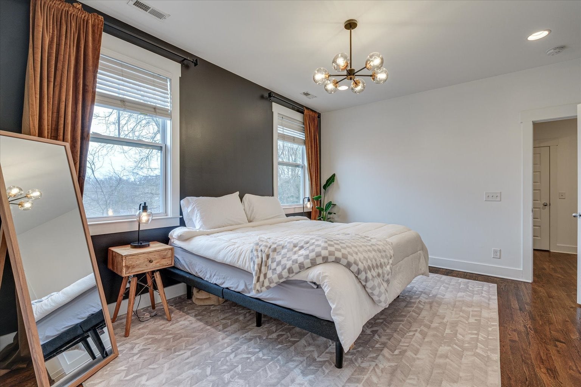
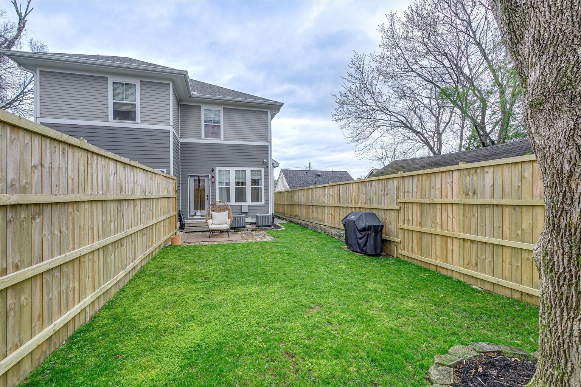
 Copyright 2025 RealTracs Solutions.
Copyright 2025 RealTracs Solutions.