$419,900 - 185 Tubular Dr, Livingston
- 3
- Bedrooms
- 2½
- Baths
- 3,078
- SQ. Feet
- 1.9
- Acres
Welcome to this extraordinary 3072 square foot home, perfectly situated on a 1.90-acre lot in a great location, offering tranquility and convenience. As you step inside, you will notice captivating features, including a stunning staircase, dark wood doors, glass doorknobs, high ceilings, and gorgeous hardwood flooring. The three bedrooms, two and a half bathrooms, and an upper-level open flex space offer endless possibilities for growth. The living room boasts a cozy fireplace, open to the dining area, while the newly updated kitchen shines with granite countertops, custom cabinetry, new appliances, and a pantry. The main level primary suite is complete with a walk-in closet and a luxurious walk-in tiled shower, dual sink vanity, and soaking jet tub, inviting relaxation. Additional features include an unfinished basement with a one-car garage, workshop space and storage options. The covered wrap around porch is ideal for outdoor entertaining, family gatherings and making memories. Recent renovations include fresh paint, new flooring, light fixtures, brand-new kitchen and bathrooms, new water heater and plumbing, insulation and crawl space vapor barrier. This home provides a tremendous amount of storage space throughout. All bedrooms have walk in closets. Located just minutes to town and Hwy 111. Owner is willing to do owner financing with a good down payment and a very reasonable interest rate.
Essential Information
-
- MLS® #:
- 2988681
-
- Price:
- $419,900
-
- Bedrooms:
- 3
-
- Bathrooms:
- 2.50
-
- Full Baths:
- 2
-
- Half Baths:
- 1
-
- Square Footage:
- 3,078
-
- Acres:
- 1.90
-
- Year Built:
- 1999
-
- Type:
- Residential
-
- Sub-Type:
- Single Family Residence
-
- Style:
- Cape Cod
-
- Status:
- Under Contract - Showing
Community Information
-
- Address:
- 185 Tubular Dr
-
- Subdivision:
- None
-
- City:
- Livingston
-
- County:
- Overton County, TN
-
- State:
- TN
-
- Zip Code:
- 38570
Amenities
-
- Utilities:
- Electricity Available, Water Available, Cable Connected
-
- Parking Spaces:
- 1
-
- # of Garages:
- 1
-
- Garages:
- Attached, Driveway, Gravel
-
- View:
- Valley
Interior
-
- Interior Features:
- Ceiling Fan(s), Extra Closets, High Ceilings, Open Floorplan, Pantry, Walk-In Closet(s), High Speed Internet
-
- Appliances:
- Electric Oven, Electric Range, Dishwasher, Microwave, Refrigerator, Stainless Steel Appliance(s)
-
- Heating:
- Central, Electric
-
- Cooling:
- Ceiling Fan(s), Central Air
-
- Fireplace:
- Yes
-
- # of Fireplaces:
- 1
-
- # of Stories:
- 2
Exterior
-
- Exterior Features:
- Storm Shelter
-
- Lot Description:
- Cleared, Level, Private, Rolling Slope, Wooded
-
- Roof:
- Shingle
-
- Construction:
- Stone, Vinyl Siding
School Information
-
- Elementary:
- A H Roberts Elementary
-
- Middle:
- Livingston Middle School
-
- High:
- Livingston Academy
Additional Information
-
- Date Listed:
- September 3rd, 2025
-
- Days on Market:
- 30
Listing Details
- Listing Office:
- American Way Real Estate
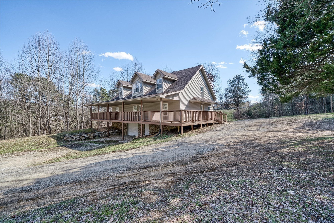
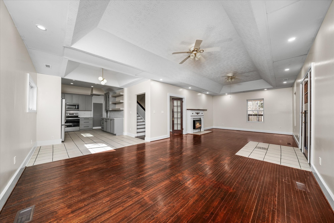
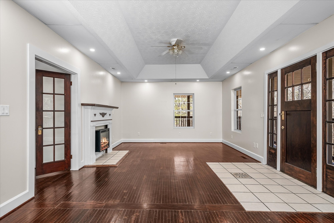
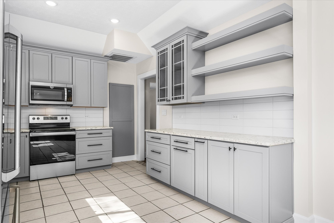
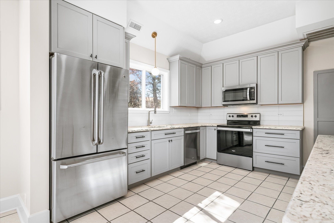
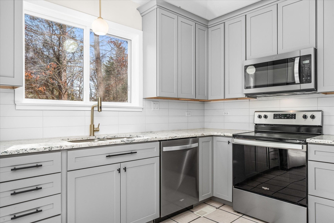
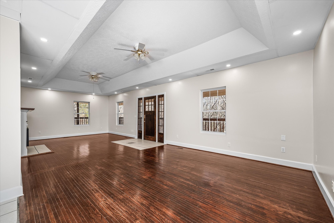
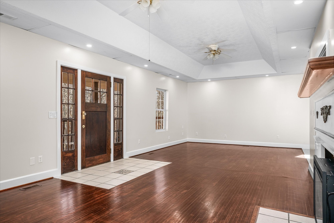
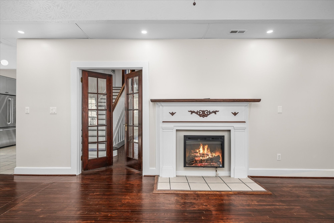
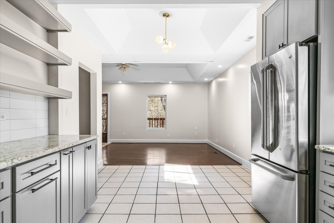
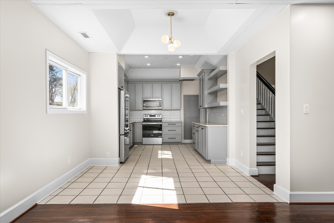
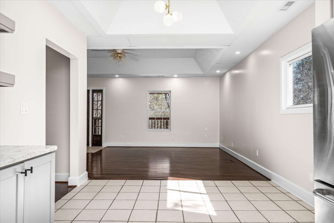
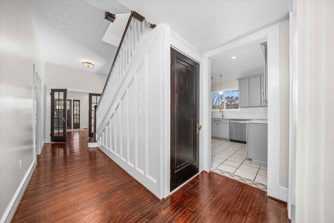
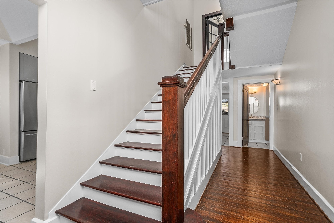
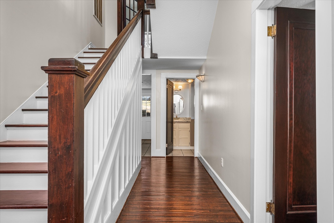
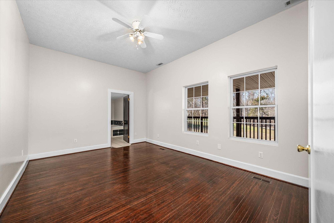
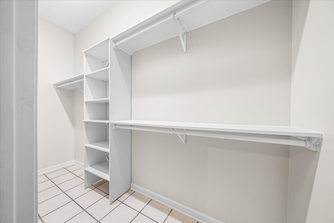
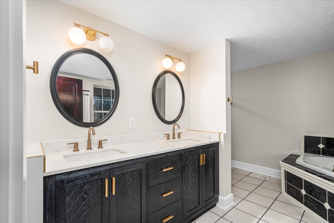
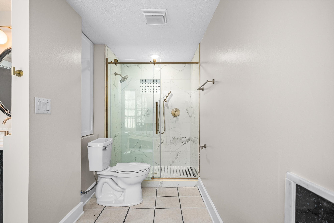
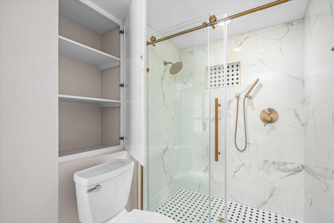
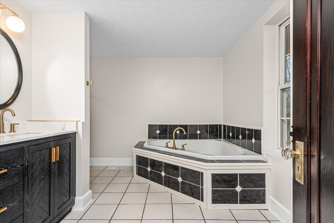
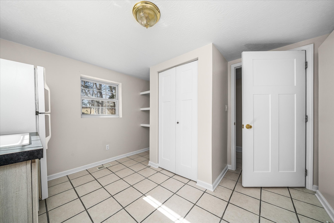
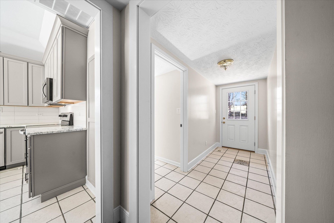
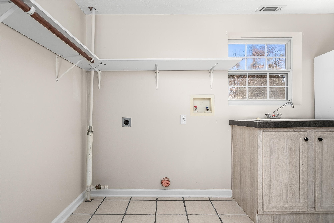
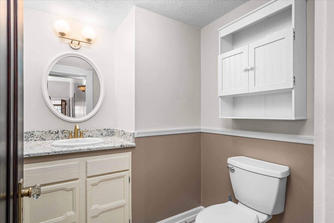
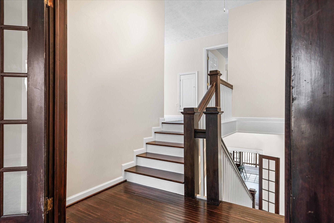
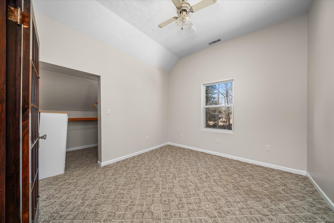
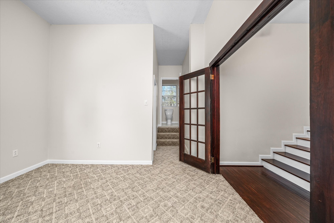
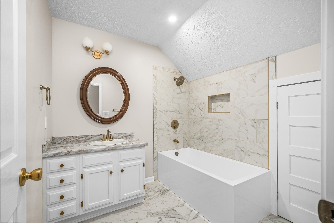
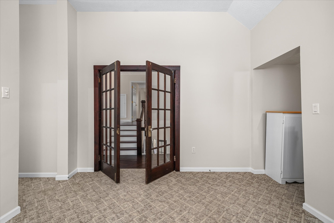
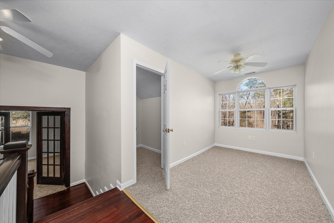
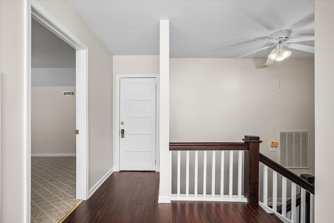
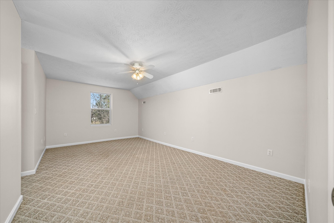
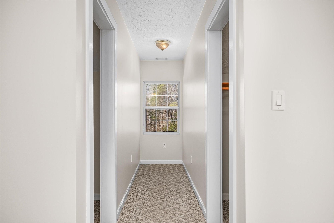
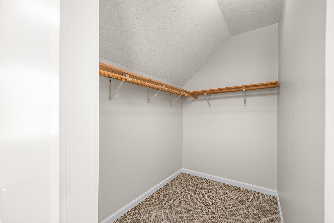
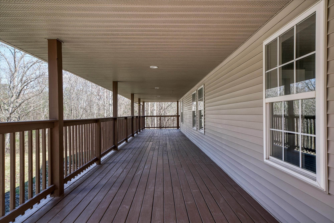
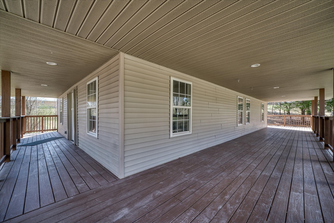
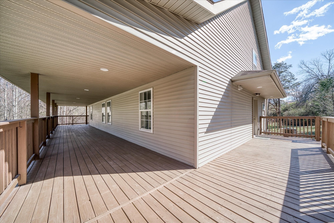
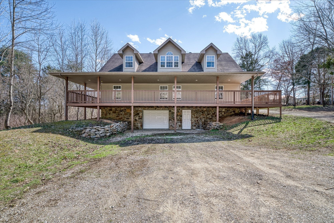
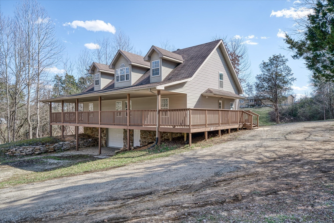
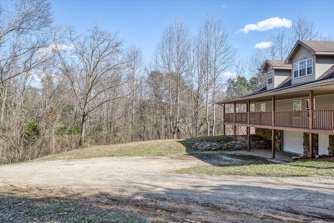
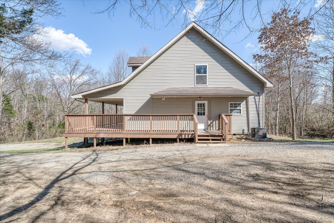
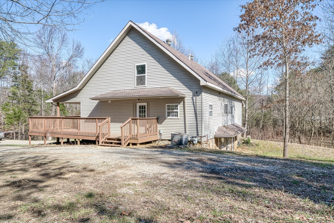
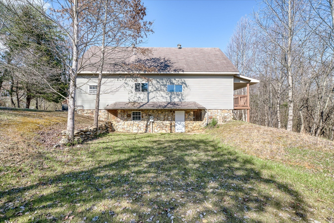
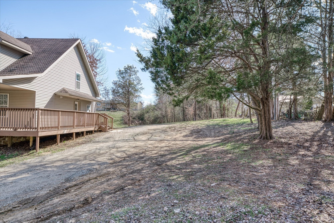
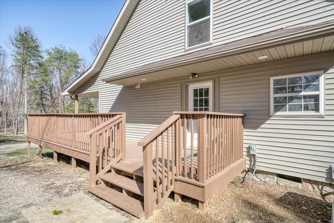
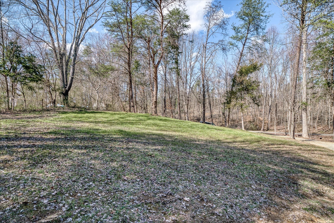
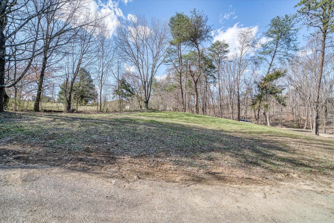
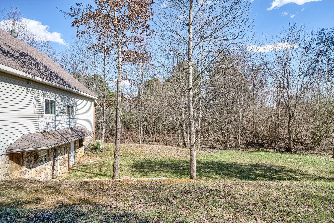
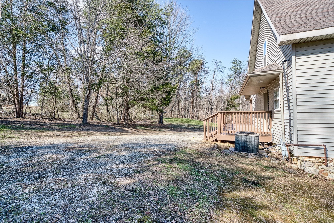
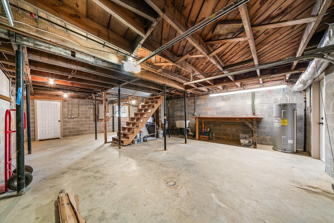
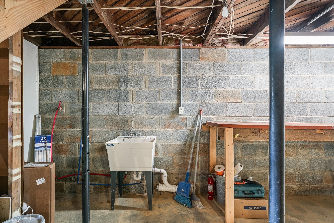
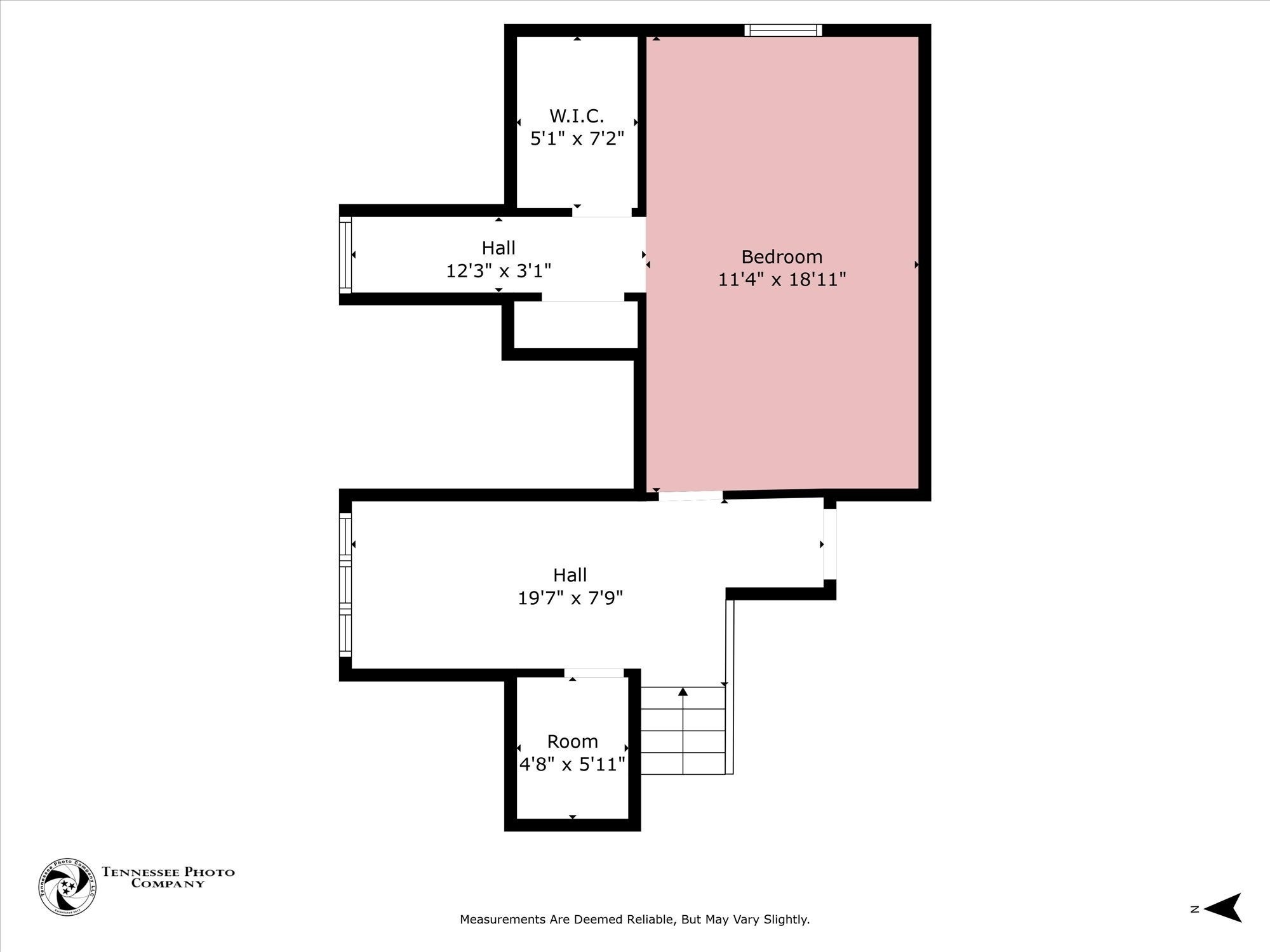
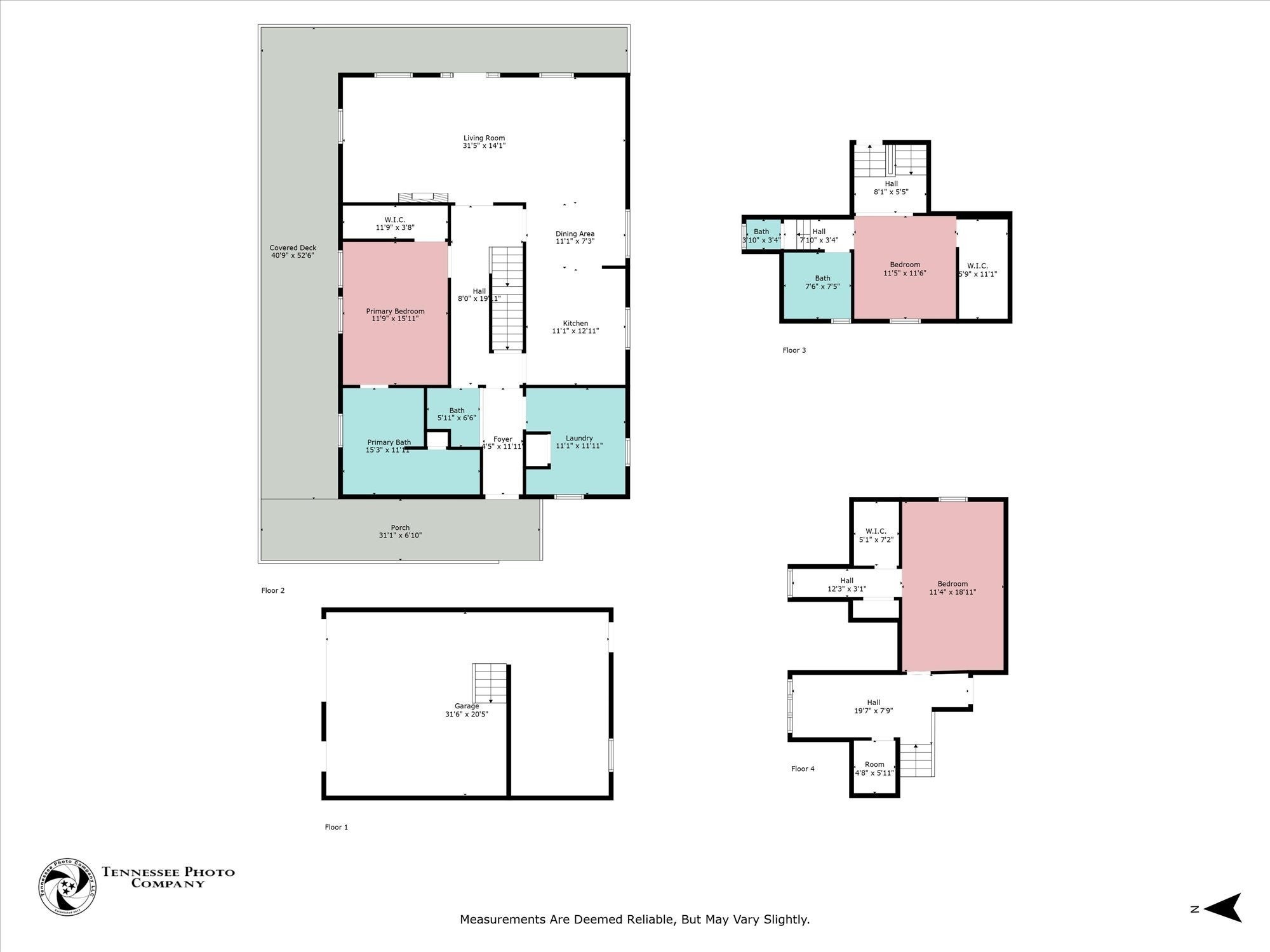
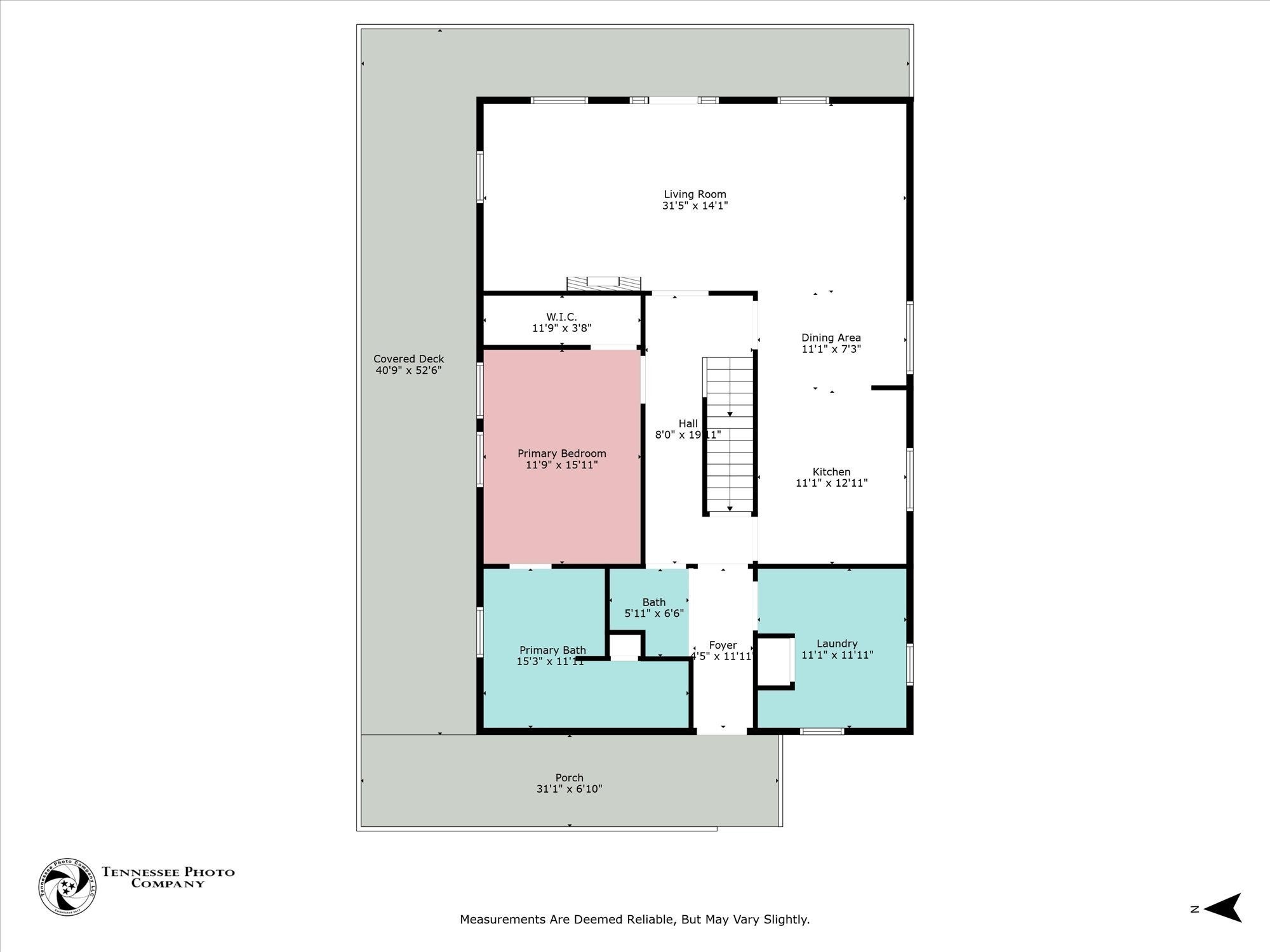
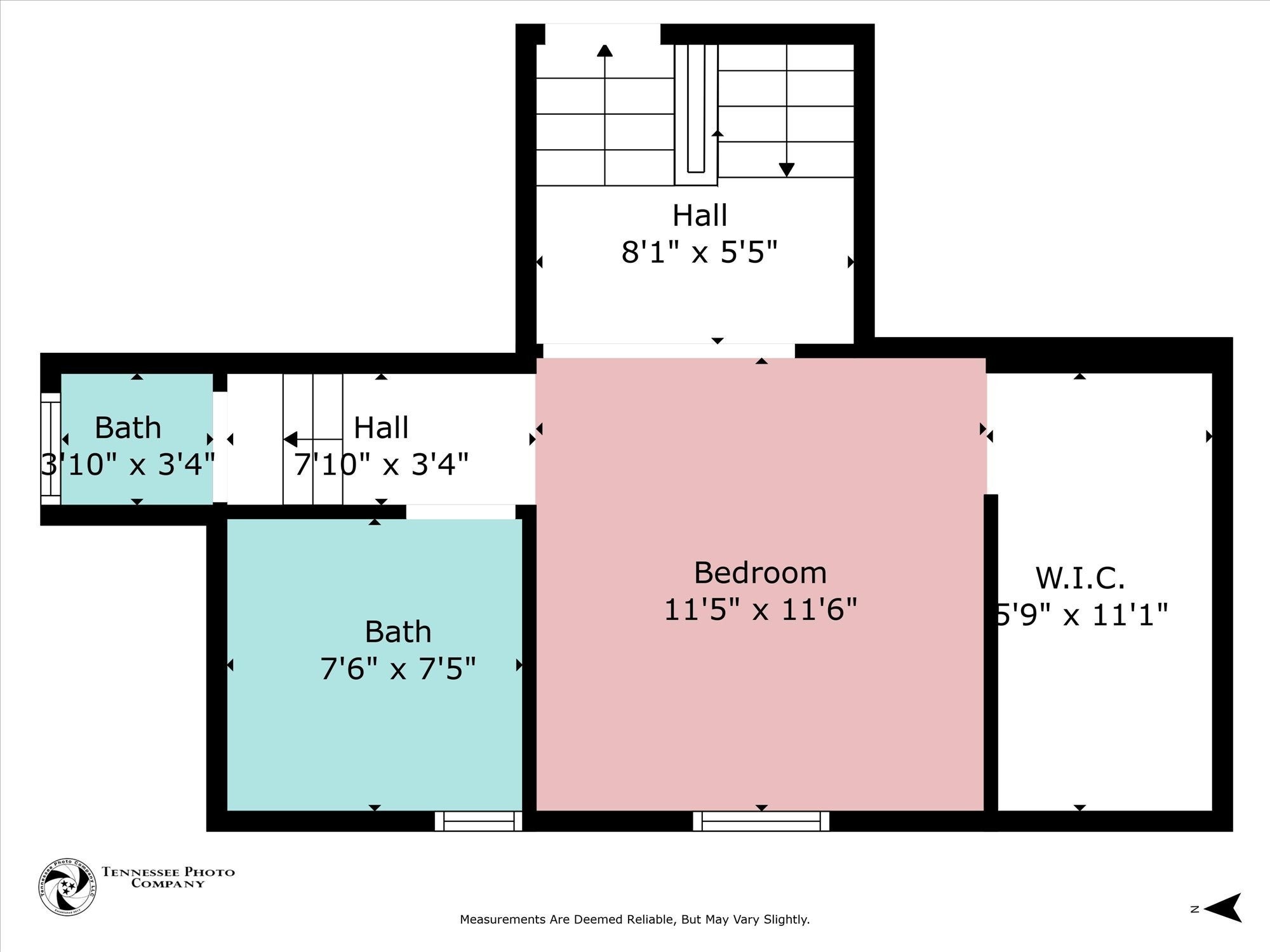
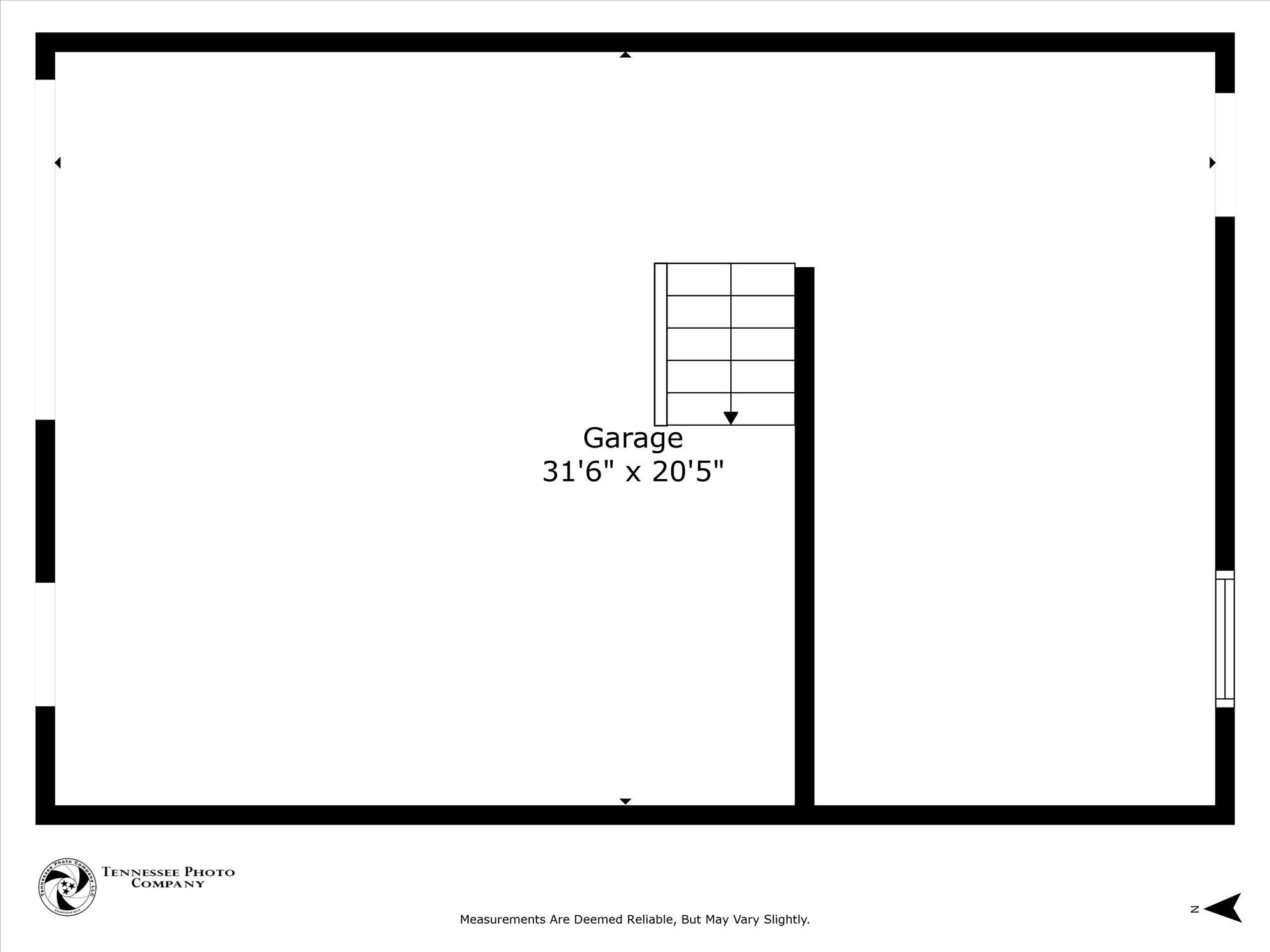
 Copyright 2025 RealTracs Solutions.
Copyright 2025 RealTracs Solutions.