$559,990 - 312 Deacon Ln, White House
- 5
- Bedrooms
- 4
- Baths
- 3,694
- SQ. Feet
- 2024
- Year Built
The LAST Hampton Basement in Copes Crossing! Discover the perfect blend of luxury and comfort in this beautifully designed 5 Bed/4 Bath Hampton home featuring high-end finishes and a private location located across from the community playground! With its thoughtfully designed living spaces and attention to detail, this ready to move-in home is perfect for those seeking elegance and convenience with a private setting! Relax and take in the serene greenspace views on the Rear Covered Patio. A chef's delight, the Kitchen boasts White Cabinetry with Granite Countertops and a White Subway Tile Backsplash. The open-concept Kitchen flows into a large Great Room and Everyday Eating area - the perfect setting for family gatherings! Enjoy additional living space in the finished walk-out Basement, ideal for a recreation room, home gym, home theater, or more. Upstairs, the Owner's Suite serves as a private oasis, complete with a spa-like bathroom featuring a walk-in shower. Copes Crossing is located minutes from top-rated Sumner County schools, shopping, dining and I-65. Don't miss out on this stunner! List price shown includes our in-house lender incentive. We only have 2 opportunities left to buy brand new in this beautiful scenic community! Call to come see today!!
Essential Information
-
- MLS® #:
- 2988673
-
- Price:
- $559,990
-
- Bedrooms:
- 5
-
- Bathrooms:
- 4.00
-
- Full Baths:
- 4
-
- Square Footage:
- 3,694
-
- Acres:
- 0.00
-
- Year Built:
- 2024
-
- Type:
- Residential
-
- Sub-Type:
- Single Family Residence
-
- Style:
- Traditional
-
- Status:
- Active
Community Information
-
- Address:
- 312 Deacon Ln
-
- Subdivision:
- Copes Crossing
-
- City:
- White House
-
- County:
- Sumner County, TN
-
- State:
- TN
-
- Zip Code:
- 37188
Amenities
-
- Amenities:
- Park, Playground, Underground Utilities, Trail(s)
-
- Utilities:
- Electricity Available, Natural Gas Available, Water Available
-
- Parking Spaces:
- 6
-
- # of Garages:
- 2
-
- Garages:
- Garage Door Opener, Attached, Driveway
Interior
-
- Interior Features:
- Entrance Foyer, Extra Closets, Open Floorplan, Pantry, Walk-In Closet(s)
-
- Appliances:
- Electric Oven, Gas Range, Dishwasher, Disposal, Microwave, Stainless Steel Appliance(s)
-
- Heating:
- Central, Natural Gas
-
- Cooling:
- Central Air, Electric
-
- # of Stories:
- 3
Exterior
-
- Lot Description:
- Cul-De-Sac
-
- Roof:
- Shingle
-
- Construction:
- Hardboard Siding, Brick
School Information
-
- Elementary:
- Harold B. Williams Elementary School
-
- Middle:
- White House Middle School
-
- High:
- White House High School
Additional Information
-
- Date Listed:
- September 3rd, 2025
-
- Days on Market:
- 18
Listing Details
- Listing Office:
- Pulte Homes Tennessee
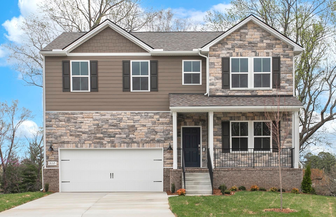
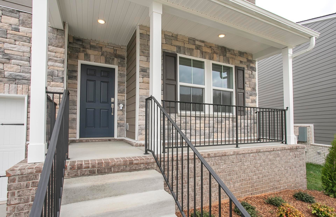
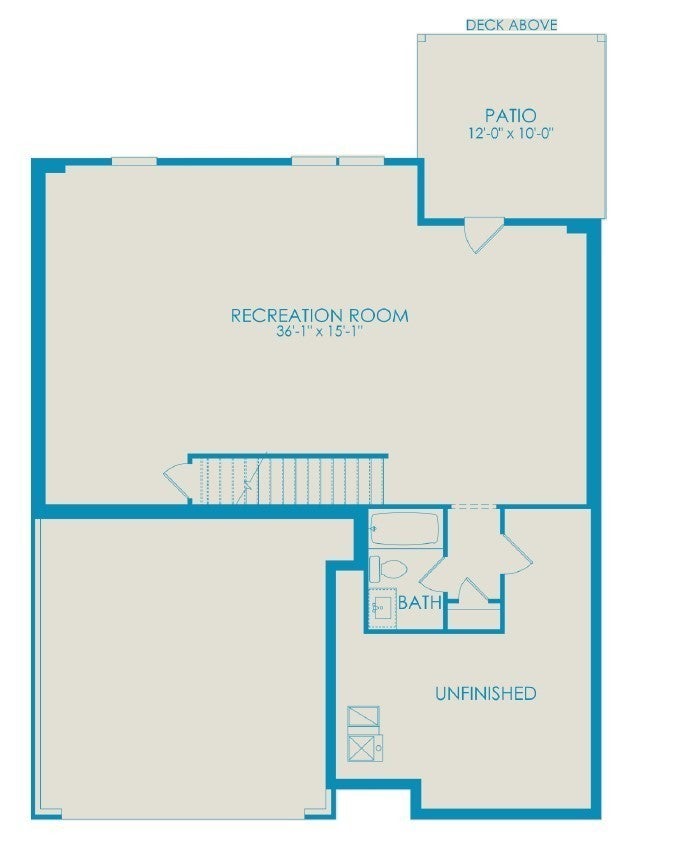
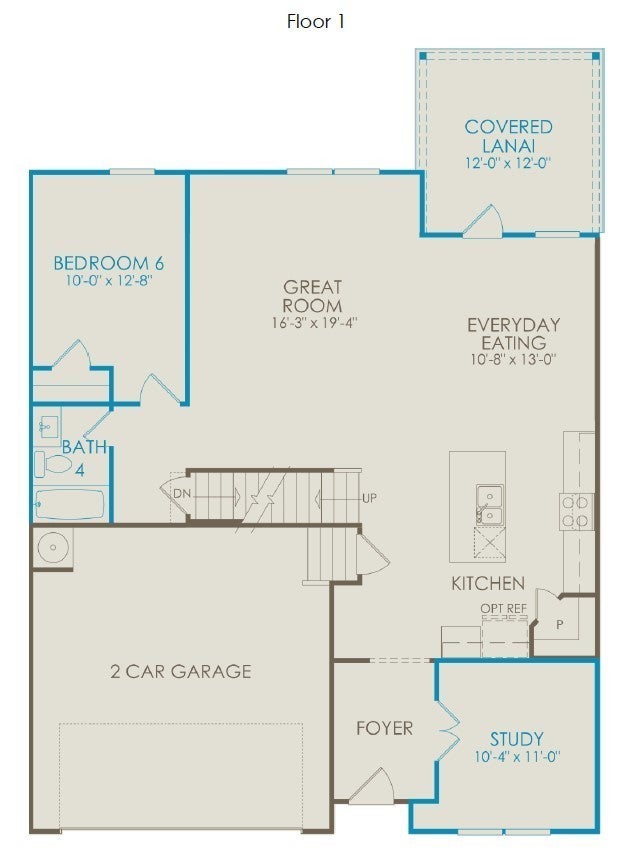
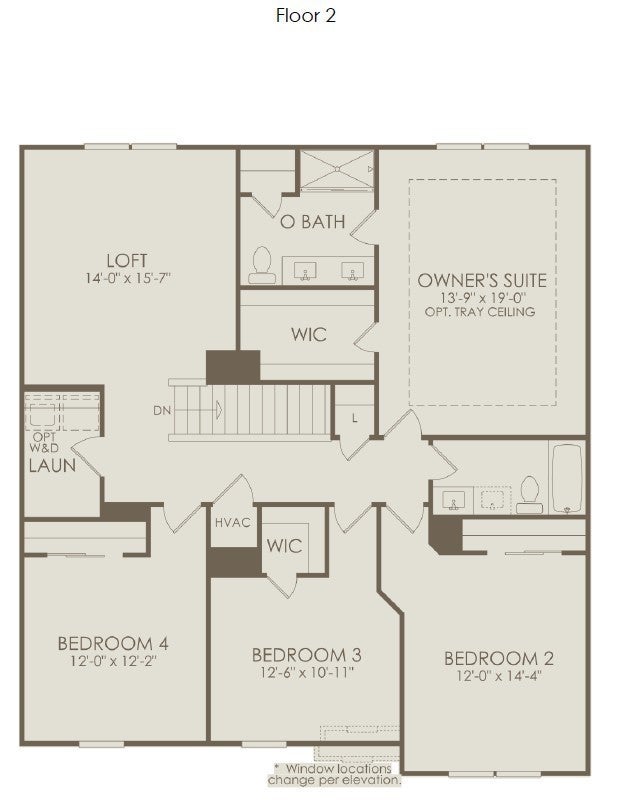
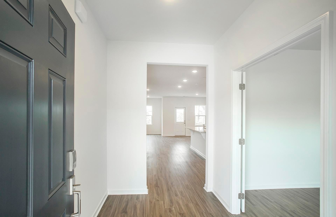
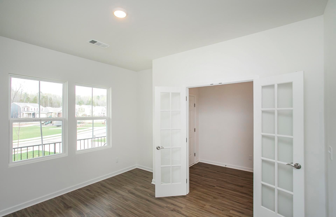
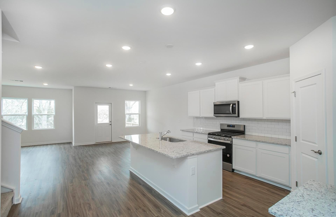
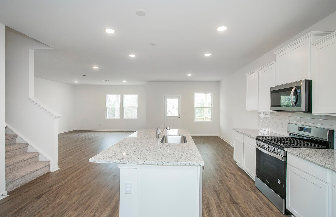
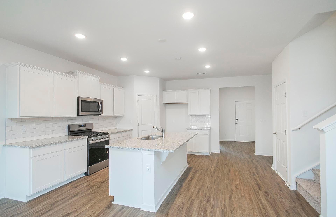
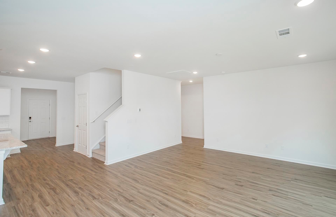
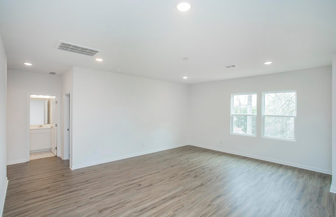
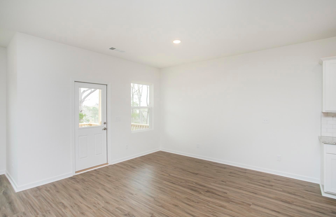
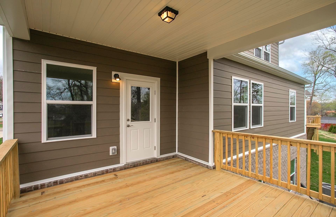
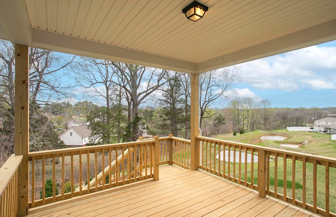
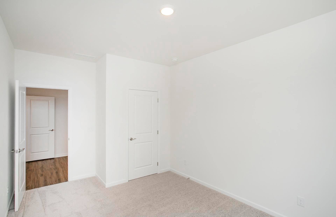
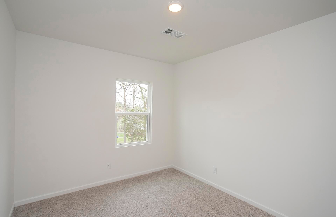
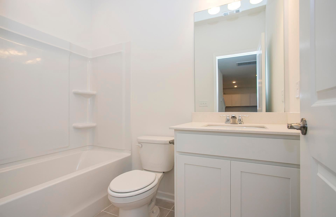
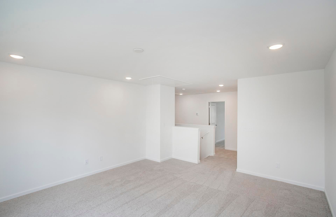
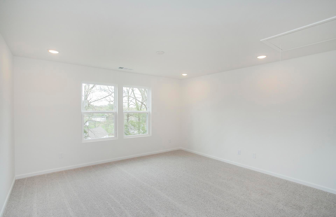
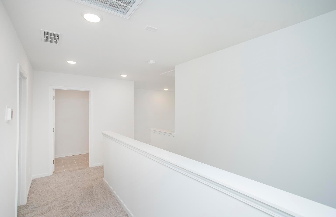
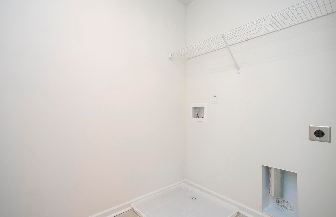
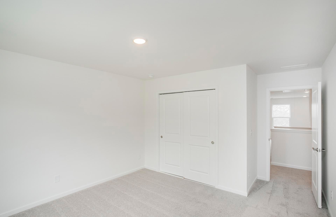
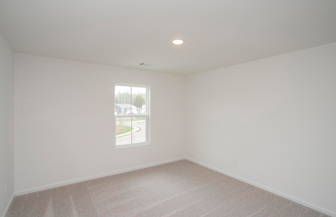
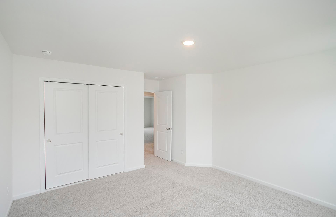
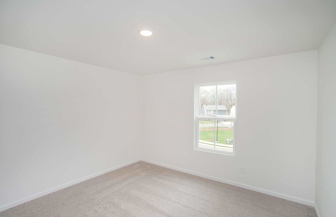
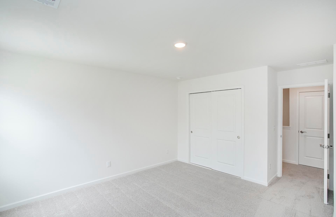
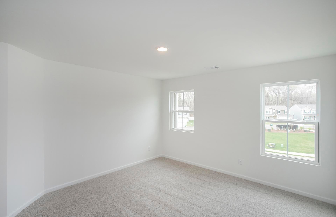
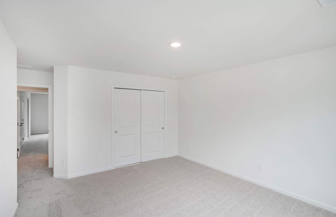
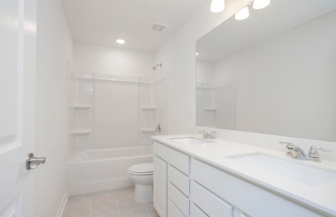
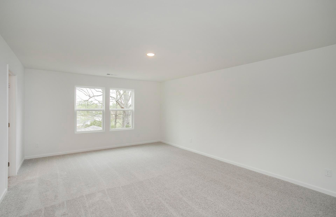
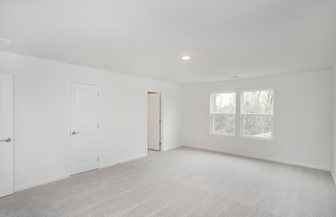
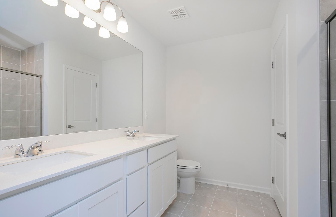
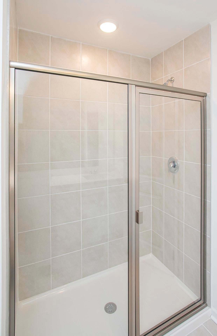
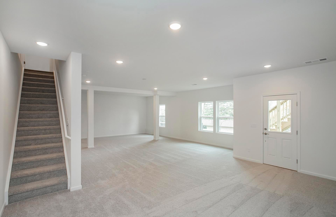
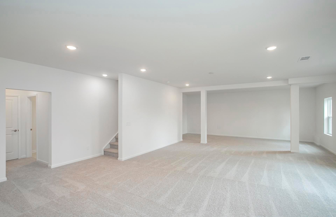
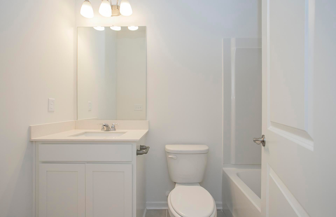
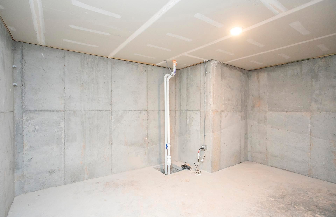
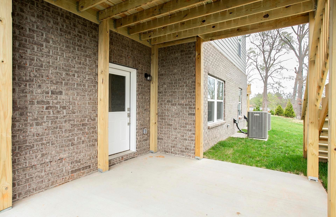
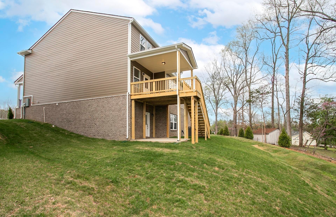
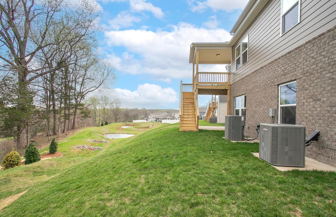
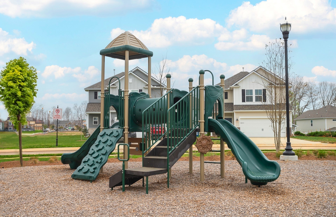
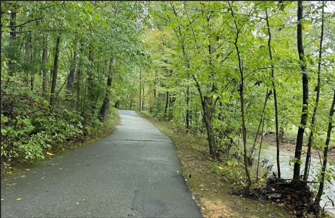
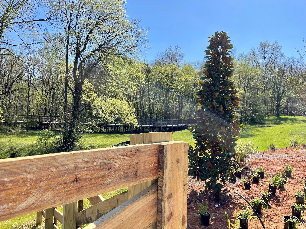
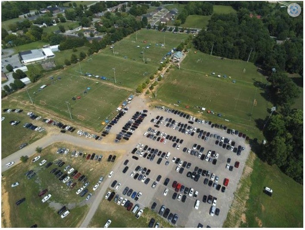
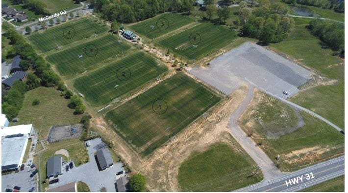


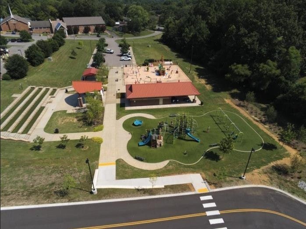
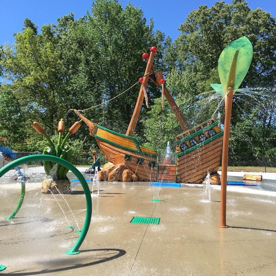
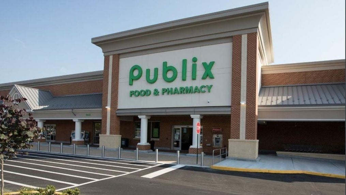
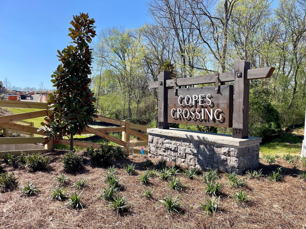
 Copyright 2025 RealTracs Solutions.
Copyright 2025 RealTracs Solutions.