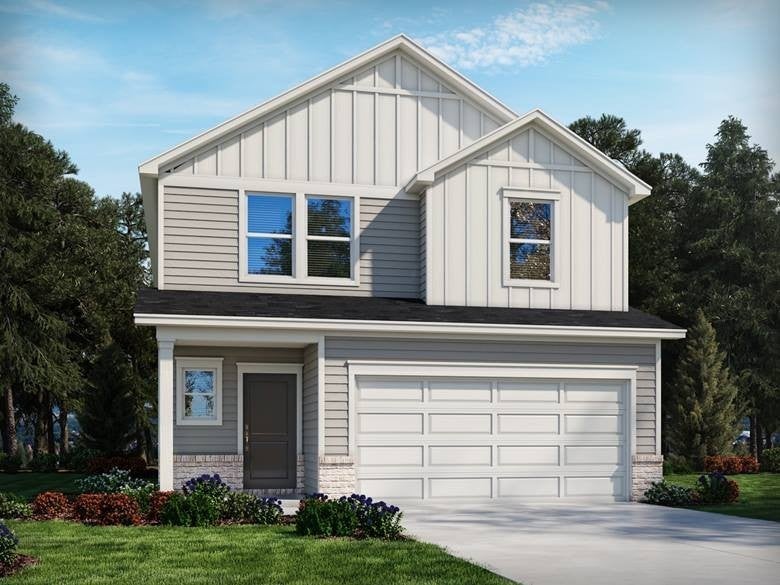$461,140 - 3946 Northbrook Drive, Nashville
- 5
- Bedrooms
- 3
- Baths
- 2,352
- SQ. Feet
- 0.12
- Acres
Brand new, energy-efficient home available NOW Host your next gathering in the open-concept kitchen and living area. With five bedrooms, there’s plenty of room to spread out. White cabinets with white quartz countertops, oak EVP flooring and multi-tone tweed carpet come in our Sleek package. New phase now selling. Just 15 minutes from downtown and East Nashville, Skyridge offers stunning single-family and townhome floorplans, featuring the latest design trends and a simpler buying process with low monthly payments. This community is surrounded by a host of shopping, dining, and the best entertainment Nashville has to offer. Plus, every home includes a fully sodded yard, a refrigerator, washer/dryer, and blinds throughout. Each of our homes is built with innovative, energy-efficient features designed to help you enjoy more savings, better health, real comfort and peace of mind.
Essential Information
-
- MLS® #:
- 2988661
-
- Price:
- $461,140
-
- Bedrooms:
- 5
-
- Bathrooms:
- 3.00
-
- Full Baths:
- 3
-
- Square Footage:
- 2,352
-
- Acres:
- 0.12
-
- Year Built:
- 2025
-
- Type:
- Residential
-
- Sub-Type:
- Single Family Residence
-
- Style:
- Contemporary
-
- Status:
- Under Contract - Not Showing
Community Information
-
- Address:
- 3946 Northbrook Drive
-
- Subdivision:
- Skyridge
-
- City:
- Nashville
-
- County:
- Davidson County, TN
-
- State:
- TN
-
- Zip Code:
- 37207
Amenities
-
- Utilities:
- Electricity Available, Water Available
-
- Parking Spaces:
- 2
-
- # of Garages:
- 2
-
- Garages:
- Attached
Interior
-
- Interior Features:
- Extra Closets, Smart Thermostat, Walk-In Closet(s)
-
- Appliances:
- Trash Compactor, Dryer, Ice Maker, Electric Oven, Electric Range, Smart Appliance(s)
-
- Heating:
- Electric
-
- Cooling:
- Ceiling Fan(s), Dual
-
- # of Stories:
- 2
Exterior
-
- Exterior Features:
- Smart Light(s)
-
- Roof:
- Shingle
-
- Construction:
- Vinyl Siding
School Information
-
- Elementary:
- Bellshire Elementary Design Center
-
- Middle:
- Madison Middle
-
- High:
- Hunters Lane Comp High School
Additional Information
-
- Days on Market:
- 26
Listing Details
- Listing Office:
- Meritage Homes Of Tennessee, Inc.

 Copyright 2025 RealTracs Solutions.
Copyright 2025 RealTracs Solutions.