$545,000 - 1245 Scarcroft Ln, Nashville
- 4
- Bedrooms
- 2½
- Baths
- 2,404
- SQ. Feet
- 0.19
- Acres
Welcome to this beautiful 4-bedroom, 2.5-bath home in the desirable Avondale Park community! The open-concept floor plan features hardwood floors throughout the main level, a cozy fireplace, and a spacious kitchen with a large island—perfect for entertaining or family gatherings. Upstairs, the generous primary suite offers a huge walk-in closet and a private en-suite bath with a soaking tub and separate shower. Three additional bedrooms share a full bath, and the upstairs is fully carpeted for comfort. The flat backyard provides plenty of space for kids to play or for hosting outdoor activities. A two-car garage includes extra storage space. Community amenities include a playground and pool just a short walk away, with shopping, dining, and conveniences less than 10 minutes from your doorstep. This home combines comfort, functionality, and a fantastic location—don’t miss the opportunity to make it yours!
Essential Information
-
- MLS® #:
- 2988604
-
- Price:
- $545,000
-
- Bedrooms:
- 4
-
- Bathrooms:
- 2.50
-
- Full Baths:
- 2
-
- Half Baths:
- 1
-
- Square Footage:
- 2,404
-
- Acres:
- 0.19
-
- Year Built:
- 2012
-
- Type:
- Residential
-
- Sub-Type:
- Single Family Residence
-
- Status:
- Active
Community Information
-
- Address:
- 1245 Scarcroft Ln
-
- Subdivision:
- Avondale Park
-
- City:
- Nashville
-
- County:
- Davidson County, TN
-
- State:
- TN
-
- Zip Code:
- 37221
Amenities
-
- Amenities:
- Playground, Pool, Sidewalks
-
- Utilities:
- Water Available
-
- Parking Spaces:
- 4
-
- # of Garages:
- 2
-
- Garages:
- Garage Faces Front, Concrete, Driveway
Interior
-
- Appliances:
- Built-In Electric Oven, Gas Range, Dishwasher, Disposal, Dryer, Refrigerator, Washer
-
- Heating:
- Central
-
- Cooling:
- Central Air
-
- Fireplace:
- Yes
-
- # of Fireplaces:
- 1
-
- # of Stories:
- 2
Exterior
-
- Construction:
- Brick, Vinyl Siding
School Information
-
- Elementary:
- Harpeth Valley Elementary
-
- Middle:
- Bellevue Middle
-
- High:
- James Lawson High School
Additional Information
-
- Date Listed:
- September 3rd, 2025
-
- Days on Market:
- 19
Listing Details
- Listing Office:
- Benchmark Realty, Llc
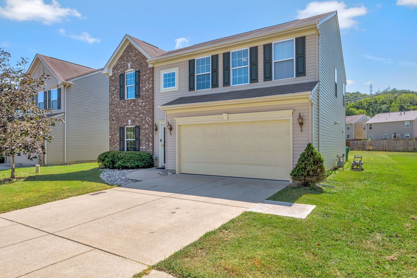
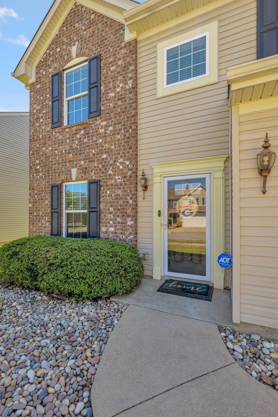
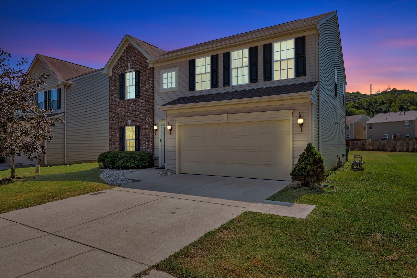
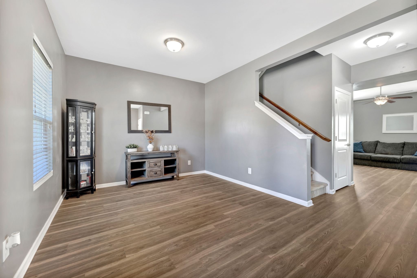
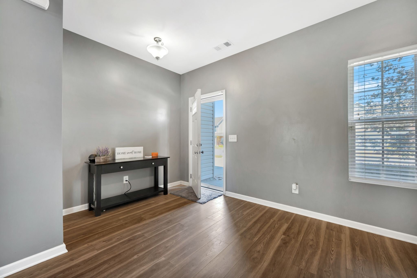
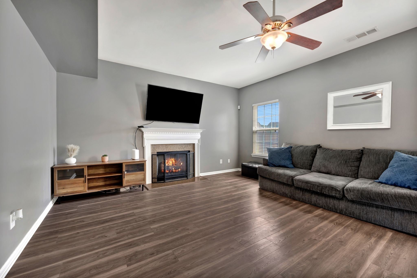
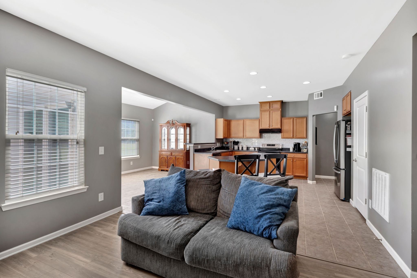
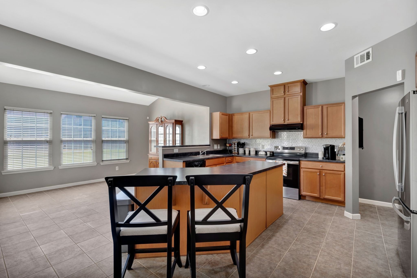
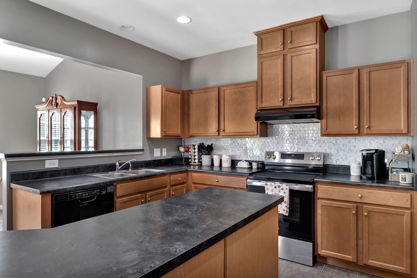
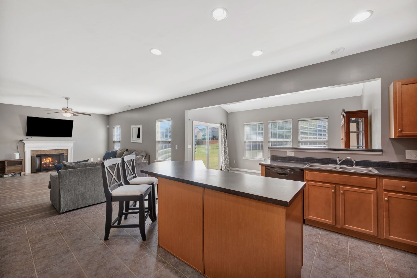
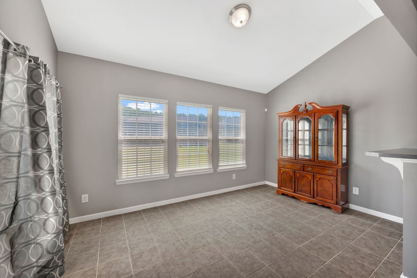
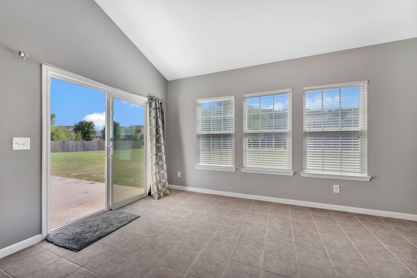
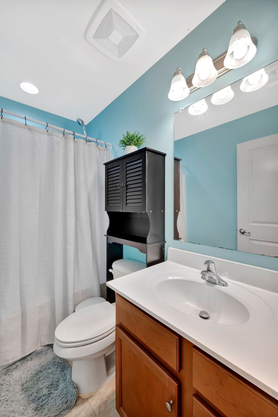
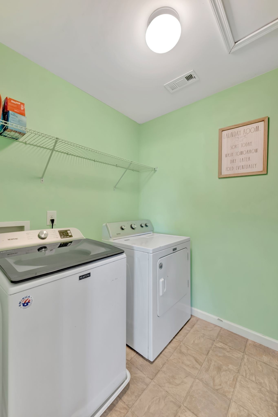
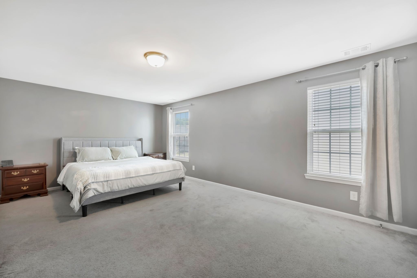
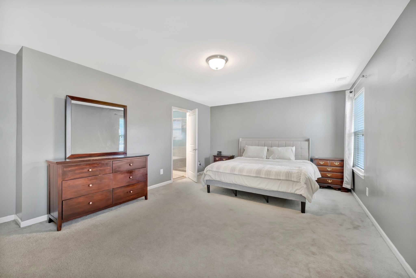
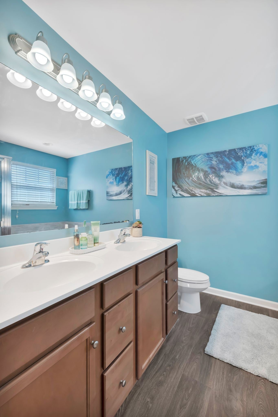
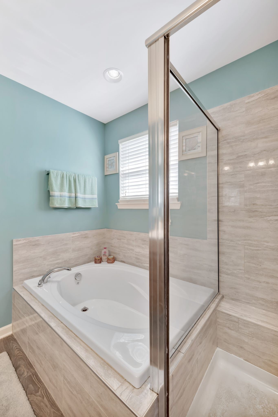
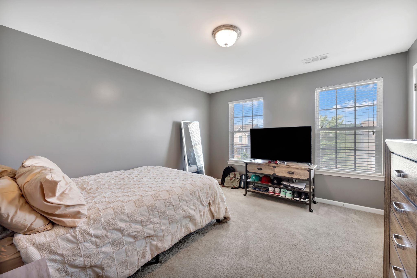
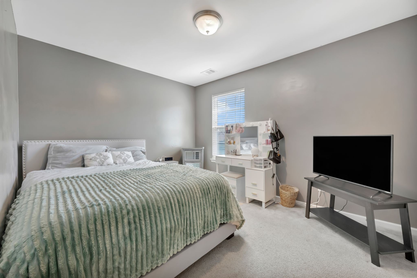
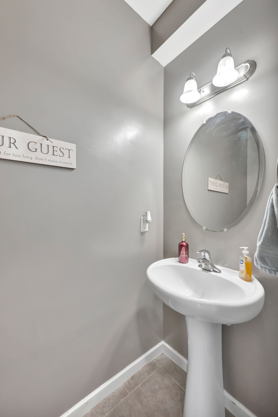
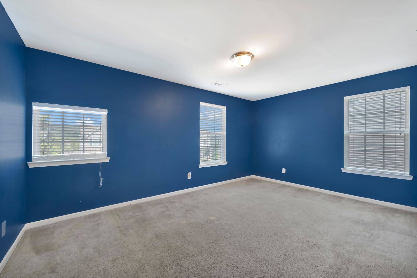
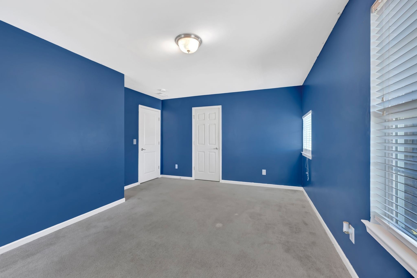
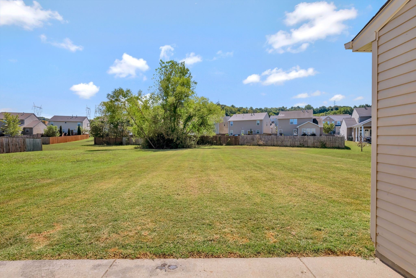
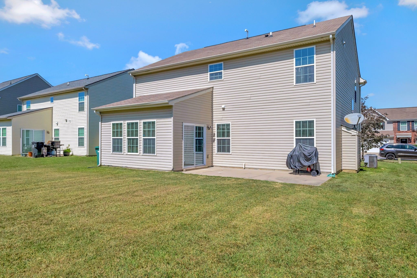
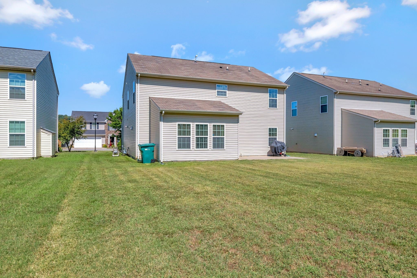
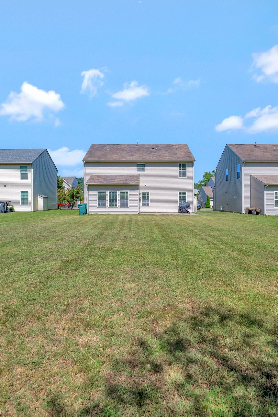
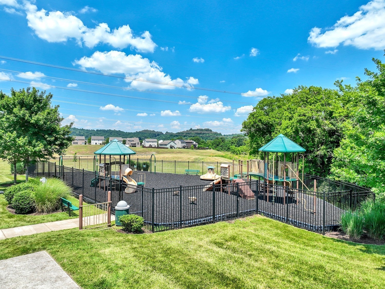
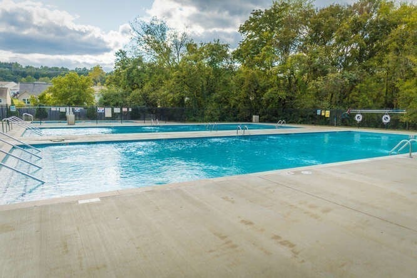
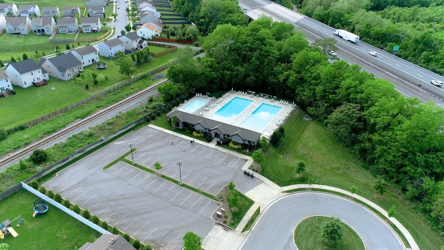
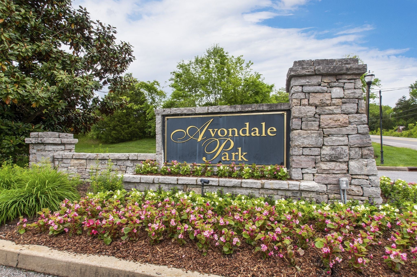
 Copyright 2025 RealTracs Solutions.
Copyright 2025 RealTracs Solutions.