$602,060 - 508 Canal Circle, Nashville
- 4
- Bedrooms
- 3½
- Baths
- 2,922
- SQ. Feet
- 2025
- Year Built
Come discover the expansive Guildford Plan in Nashville, a beautifully designed home that combines modern sophistication with functional comfort. Located within the vibrant Donelson district of Nashville, this plan offers a seamless blend of stylish interiors and practical living spaces. The open-concept layout features an inviting eat-in kitchen with high-end appliances and ample cabinetry, making it ideal for both entertaining and everyday routines. The spacious bedrooms provide a peaceful retreat, enhanced by tasteful finishes and thoughtful details throughout. The new Pennington Mills neighborhood is close to city amenities, outdoor recreation, and cultural hotspots, this home represents an excellent opportunity to enjoy Nashville’s lively lifestyle. Come see these remarkable homes today and experience firsthand the quality and charm of the Guildford Plan! We love our Realtor Partners!
Essential Information
-
- MLS® #:
- 2988588
-
- Price:
- $602,060
-
- Bedrooms:
- 4
-
- Bathrooms:
- 3.50
-
- Full Baths:
- 3
-
- Half Baths:
- 1
-
- Square Footage:
- 2,922
-
- Acres:
- 0.00
-
- Year Built:
- 2025
-
- Type:
- Residential
-
- Sub-Type:
- Single Family Residence
-
- Status:
- Active
Community Information
-
- Address:
- 508 Canal Circle
-
- Subdivision:
- Pennington Mills
-
- City:
- Nashville
-
- County:
- Davidson County, TN
-
- State:
- TN
-
- Zip Code:
- 37214
Amenities
-
- Utilities:
- Water Available
-
- Parking Spaces:
- 2
-
- # of Garages:
- 2
-
- Garages:
- Garage Faces Front
Interior
-
- Interior Features:
- Air Filter, Ceiling Fan(s), Open Floorplan, Pantry, Smart Thermostat, Walk-In Closet(s), High Speed Internet
-
- Appliances:
- Cooktop
-
- Heating:
- Central
-
- Cooling:
- Central Air
-
- Fireplace:
- Yes
-
- # of Fireplaces:
- 1
-
- # of Stories:
- 2
Exterior
-
- Lot Description:
- Cul-De-Sac, Level
-
- Construction:
- Fiber Cement, Brick
School Information
-
- Elementary:
- Pennington Elementary
-
- Middle:
- Two Rivers Middle
-
- High:
- McGavock Comp High School
Additional Information
-
- Date Listed:
- September 3rd, 2025
-
- Days on Market:
- 15
Listing Details
- Listing Office:
- M/i Homes Of Nashville Llc

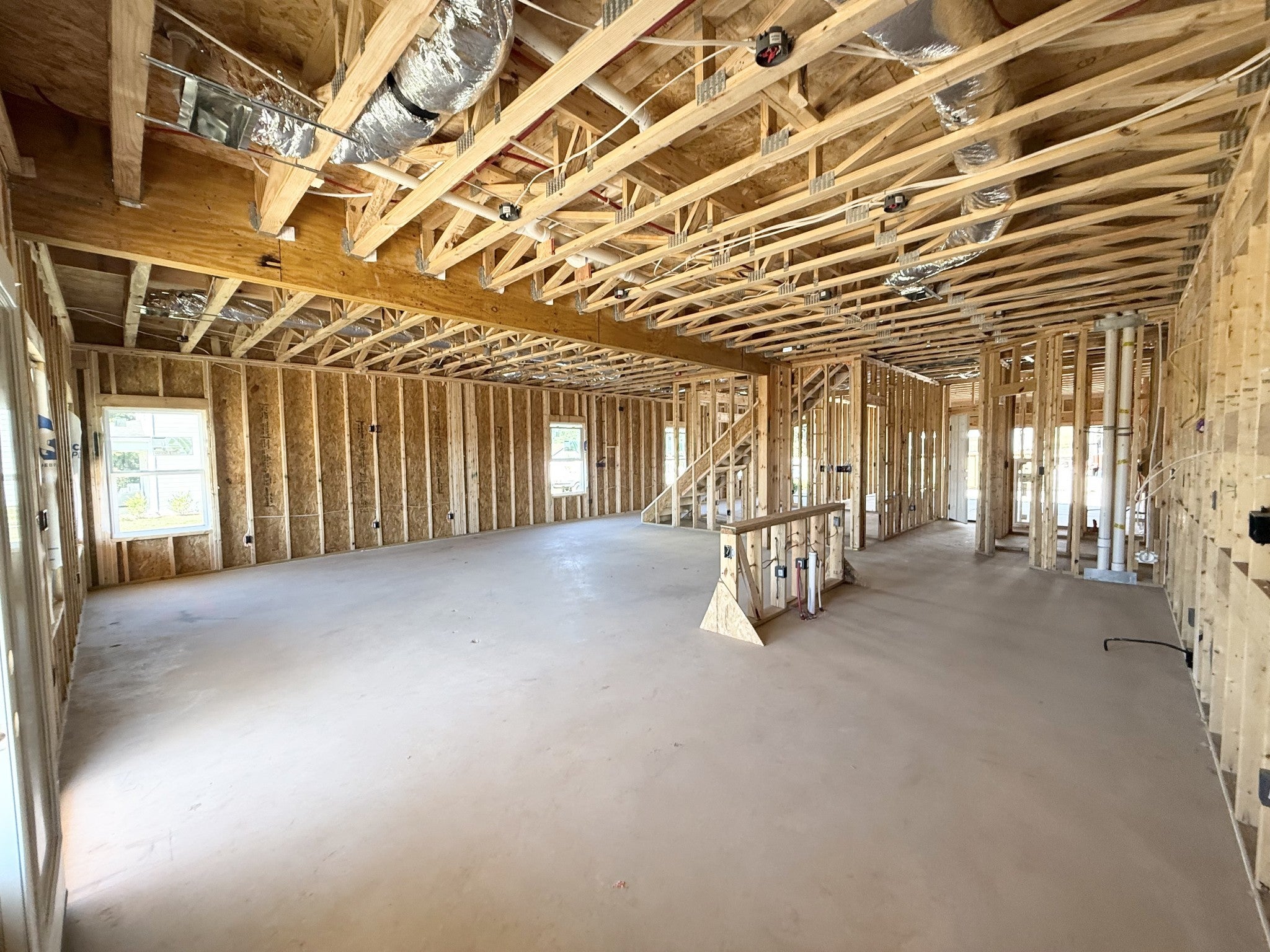
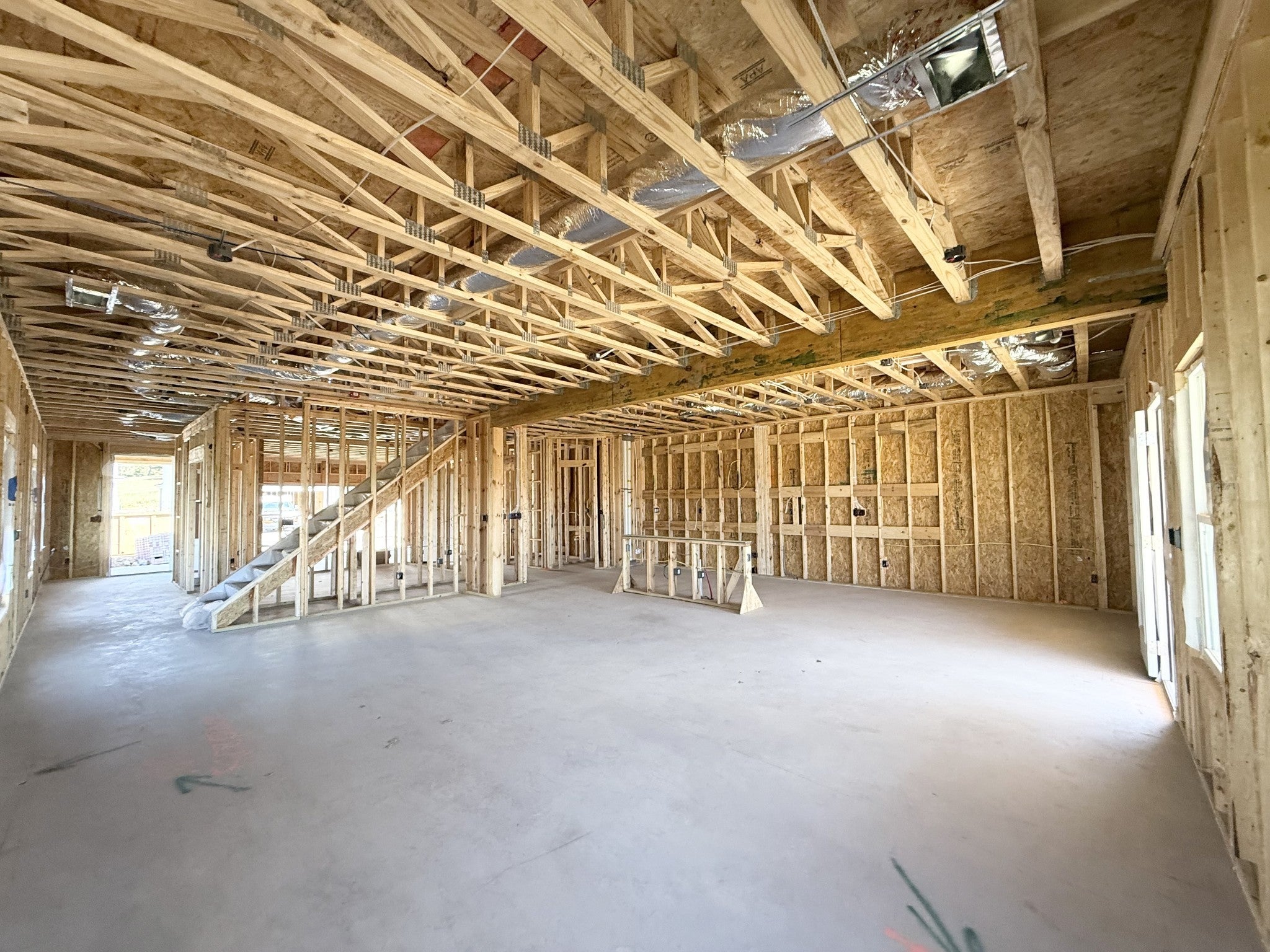
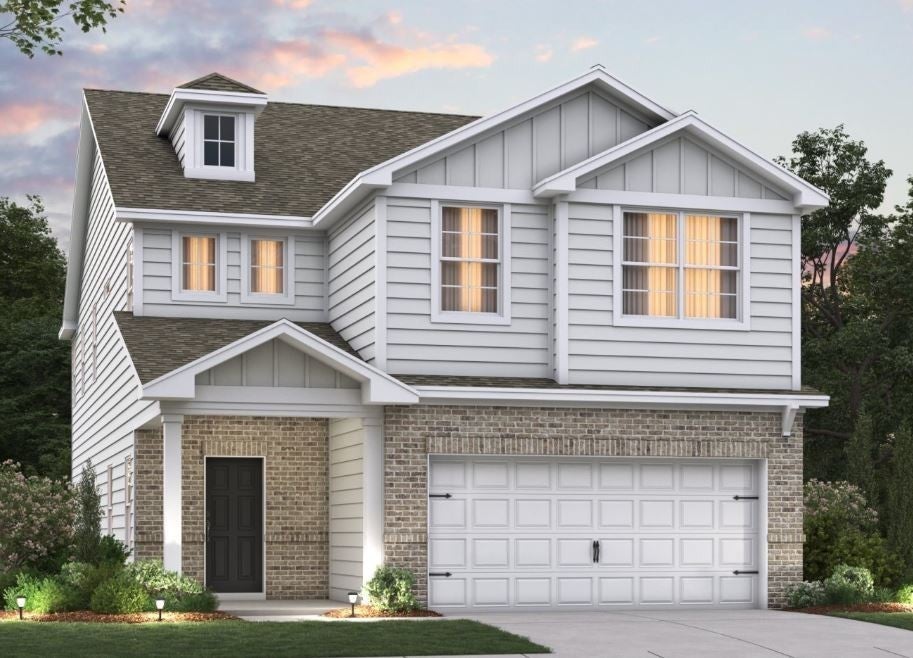
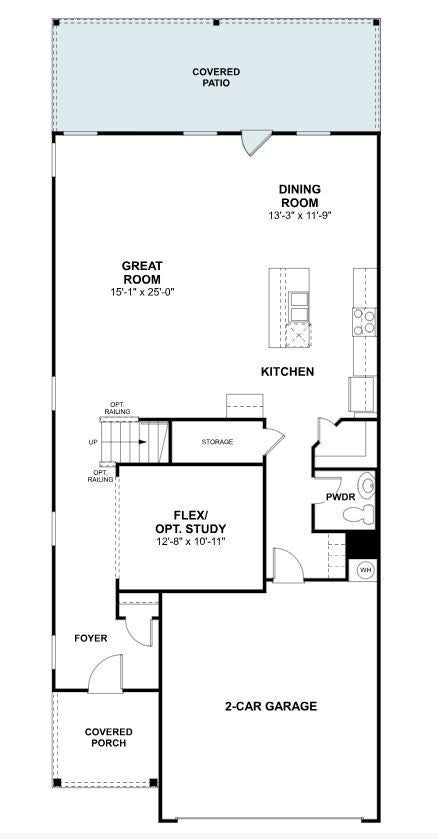
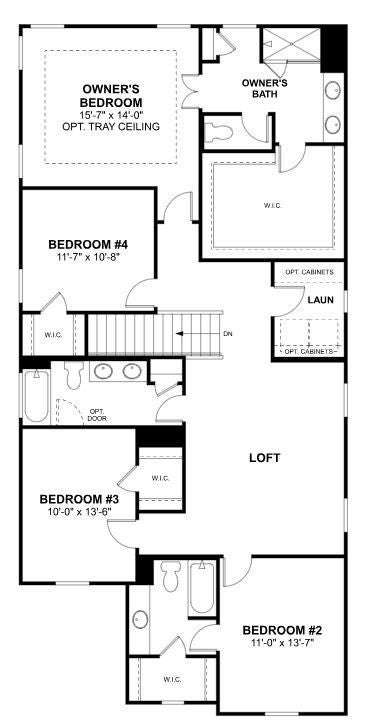
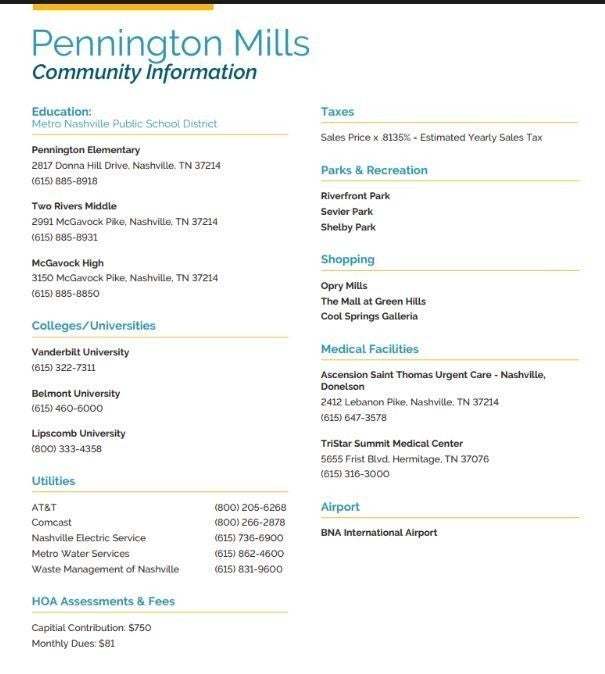
 Copyright 2025 RealTracs Solutions.
Copyright 2025 RealTracs Solutions.