$410,640 - 1071 Mountain View Drive, Thompsons Station
- 3
- Bedrooms
- 2½
- Baths
- 1,767
- SQ. Feet
- 2025
- Year Built
Gorgeous Townhome with Upgraded 6-Foot Extension! This beautifully designed townhome features a spacious kitchen with ample cabinet space and the opportunity to customize your quartz countertops, flooring, cabinets, and hardware to suit your personal style. Enjoy a mix of LVP, carpet, and tile flooring, along with stainless steel GE appliances for a sleek, modern finish. The owner’s suite boasts two closets and a luxurious Roman walk-in shower, offering both comfort and elegance. The spacious upstairs laundry room provides room for a folding table or hanging space—making laundry day more convenient and organized. Two generously sized secondary bedrooms include spacious closets, perfect for guests, family, or a home office. Relax on your private back deck, and enjoy the convenience of an attached garage. Located just minutes from Spring Hill shopping, with easy access to Highways 840 and I-65, this home combines style, space, and location.
Essential Information
-
- MLS® #:
- 2988530
-
- Price:
- $410,640
-
- Bedrooms:
- 3
-
- Bathrooms:
- 2.50
-
- Full Baths:
- 2
-
- Half Baths:
- 1
-
- Square Footage:
- 1,767
-
- Acres:
- 0.00
-
- Year Built:
- 2025
-
- Type:
- Residential
-
- Sub-Type:
- Townhouse
-
- Status:
- Under Contract - Not Showing
Community Information
-
- Address:
- 1071 Mountain View Drive
-
- Subdivision:
- Mountain View
-
- City:
- Thompsons Station
-
- County:
- Williamson County, TN
-
- State:
- TN
-
- Zip Code:
- 37179
Amenities
-
- Amenities:
- Dog Park, Playground, Sidewalks
-
- Utilities:
- Water Available
-
- Parking Spaces:
- 1
-
- # of Garages:
- 1
-
- Garages:
- Garage Door Opener, Garage Faces Front, Asphalt, Parking Lot, Unassigned
Interior
-
- Interior Features:
- Smart Thermostat, Walk-In Closet(s), Kitchen Island
-
- Appliances:
- Dishwasher, Disposal, Microwave, Electric Oven, Cooktop
-
- Heating:
- Central
-
- Cooling:
- Central Air
-
- # of Stories:
- 2
Exterior
-
- Roof:
- Shingle
-
- Construction:
- Hardboard Siding, Stone
School Information
-
- Elementary:
- Heritage Elementary
-
- Middle:
- Heritage Middle
-
- High:
- Independence High School
Additional Information
-
- Days on Market:
- 18
Listing Details
- Listing Office:
- Ryan Homes
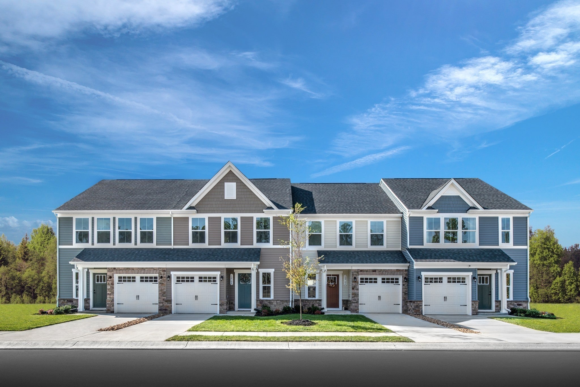


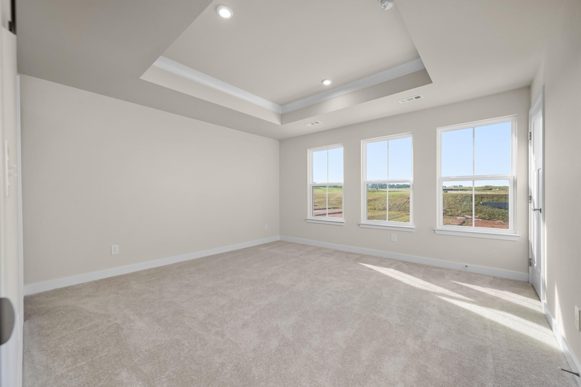
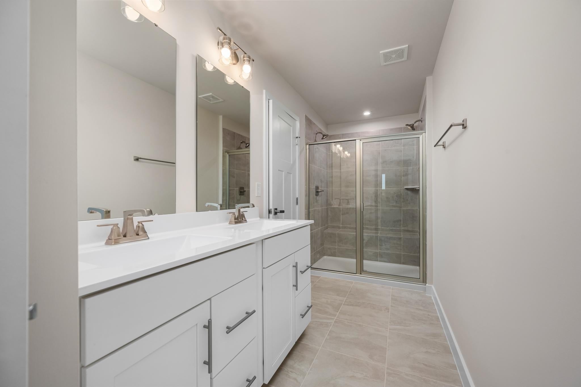


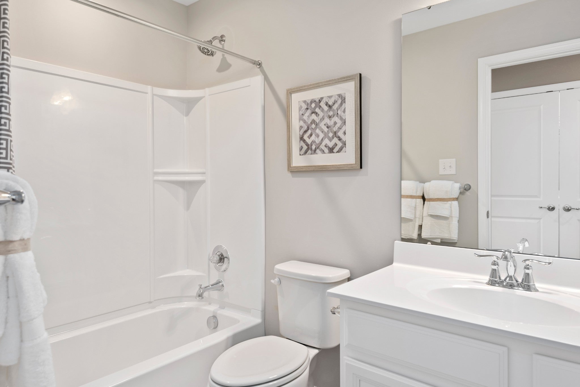
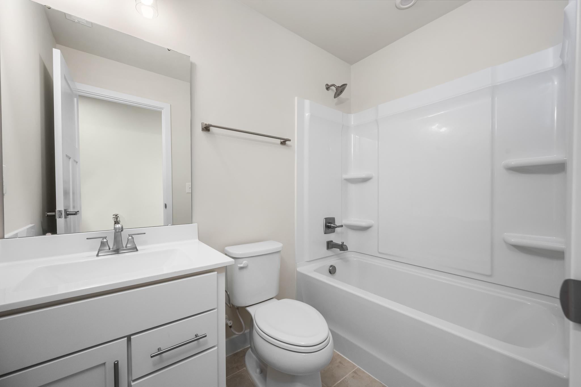
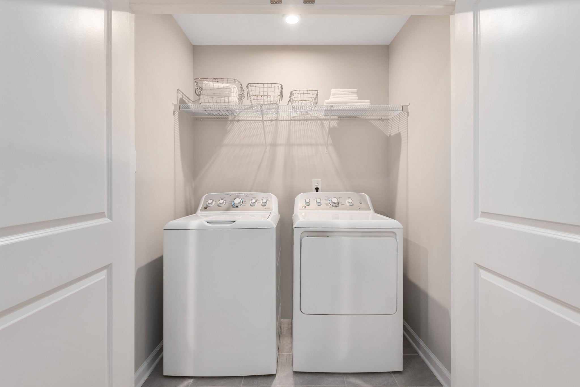
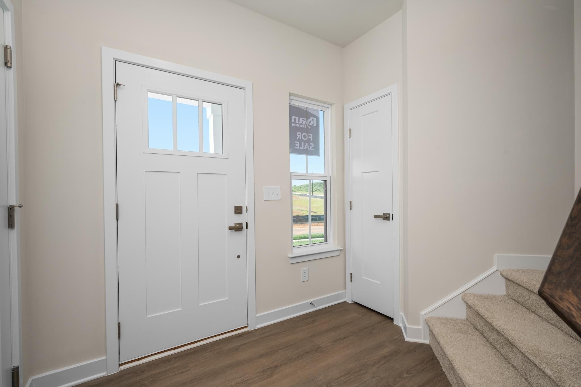
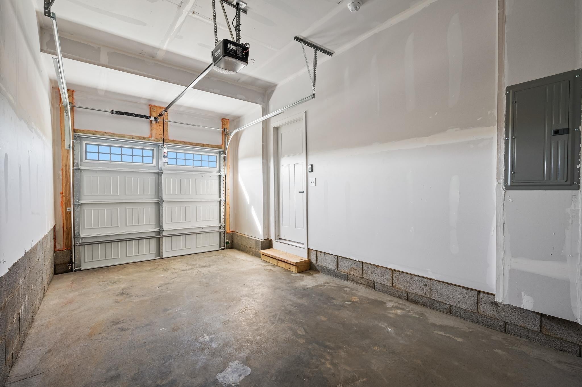
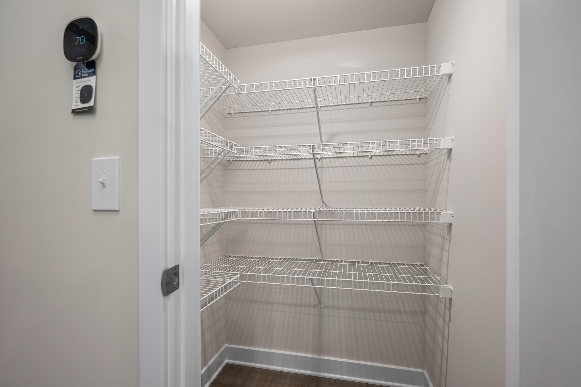
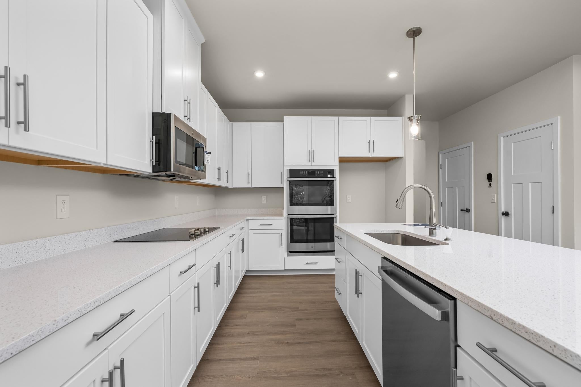


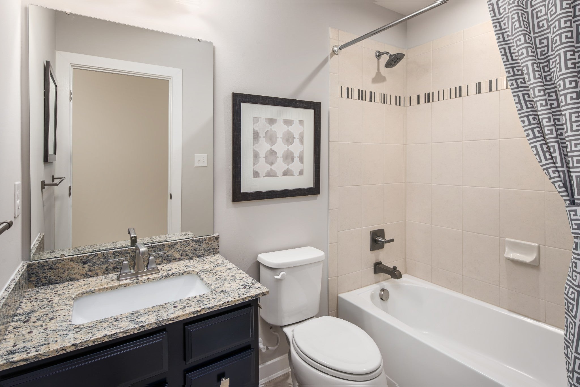
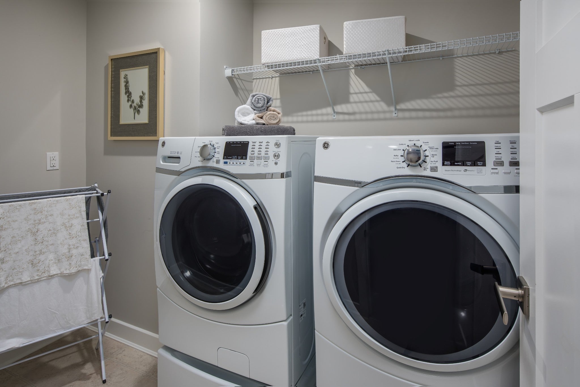


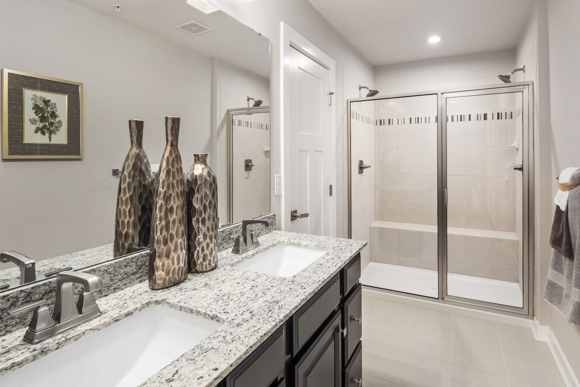
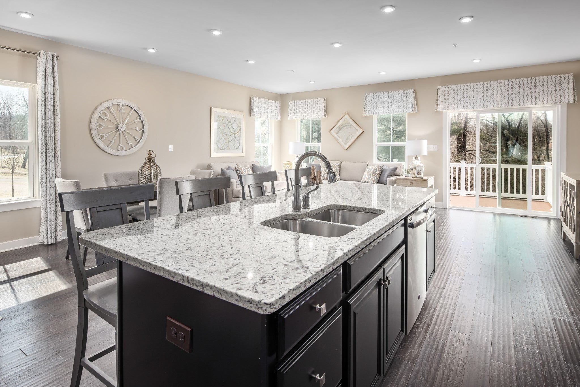
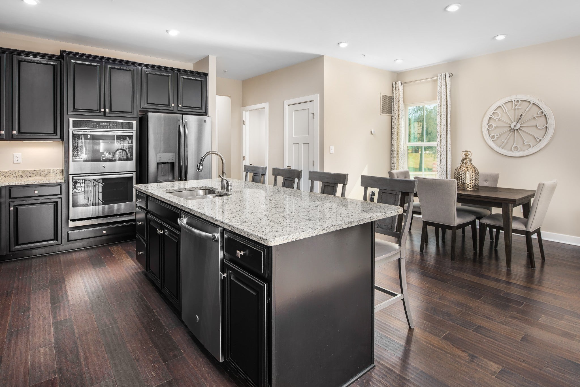
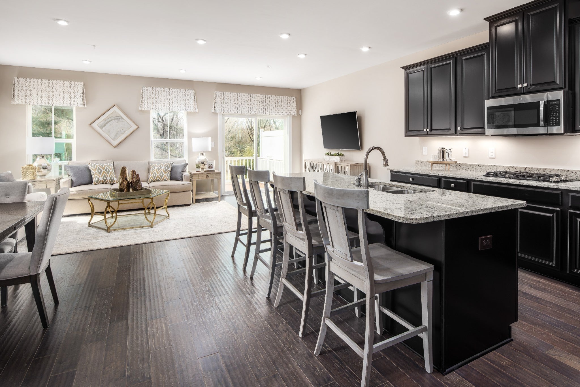

 Copyright 2025 RealTracs Solutions.
Copyright 2025 RealTracs Solutions.