$439,500 - 1035 Fortitude Trail, Chattanooga
- 3
- Bedrooms
- 2
- Baths
- 1,594
- SQ. Feet
- 2025
- Year Built
NEW Community Walking Trail going in over the next few weeks! With open sight lines and a purpose for every inch of space, the Devonshire is an inviting single level layout that encourages conversation and togetherness. The Devonshire is a timeless floor plan, making it the perfect ''forever home.'' With true single-level living, high ceilings and a smart design, the Devonshire is one of Givens Park's most sought-after floor plans. With three bedrooms, two bathrooms and an open concept living area, this plan is an excellent option for families, entertainers, or those looking to downsize. Make an appointment today to see why Givens Park has become the most talked about new community in East Brainerd, and why the Devonshire is one of the most in-demand floor plans available. This new home to be built on a highly coveted corner lot is estimated to be complete in Dec/Jan 2026. Price includes all Design Center Upgrades and Builder Incentive of $10,000 towards closing costs with use of Preferred Lender and Title. Make your appointment to tour the floor plan now!
Essential Information
-
- MLS® #:
- 2988511
-
- Price:
- $439,500
-
- Bedrooms:
- 3
-
- Bathrooms:
- 2.00
-
- Full Baths:
- 2
-
- Square Footage:
- 1,594
-
- Acres:
- 0.00
-
- Year Built:
- 2025
-
- Type:
- Residential
-
- Sub-Type:
- Single Family Residence
-
- Status:
- Active
Community Information
-
- Address:
- 1035 Fortitude Trail
-
- Subdivision:
- Givens Park
-
- City:
- Chattanooga
-
- County:
- Hamilton County, TN
-
- State:
- TN
-
- Zip Code:
- 37421
Amenities
-
- Utilities:
- Electricity Available, Water Available
-
- Parking Spaces:
- 2
-
- # of Garages:
- 2
-
- Garages:
- Detached, Concrete, Driveway
Interior
-
- Cooling:
- Central Air, Electric
Exterior
-
- Exterior Features:
- Smart Irrigation
-
- Construction:
- Other
School Information
-
- Elementary:
- East Brainerd Elementary School
-
- Middle:
- East Hamilton Middle School
-
- High:
- East Hamilton High School
Additional Information
-
- Days on Market:
- 28
Listing Details
- Listing Office:
- Parkside Realty, Llc
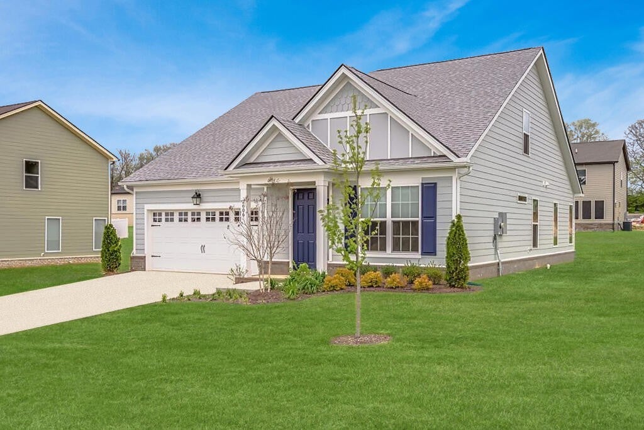
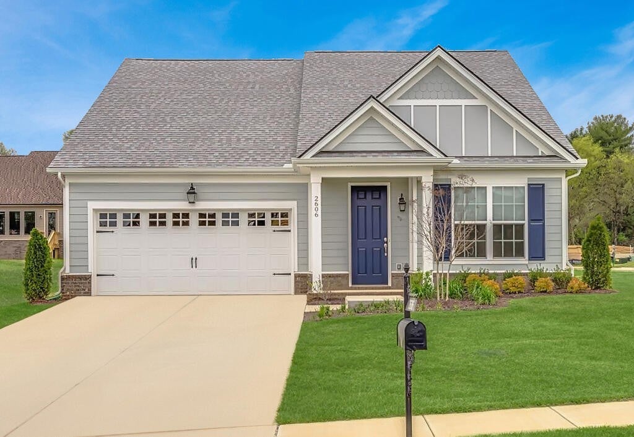
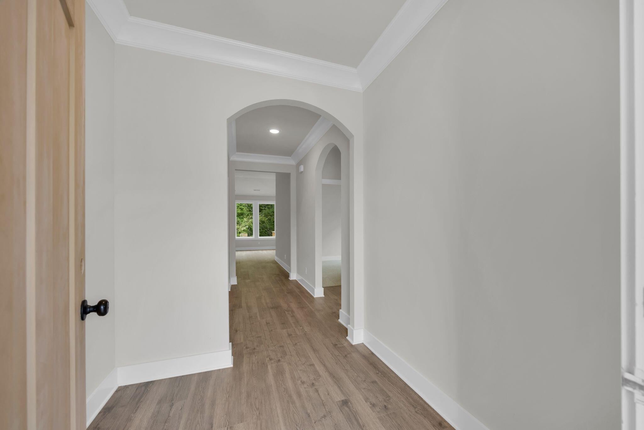
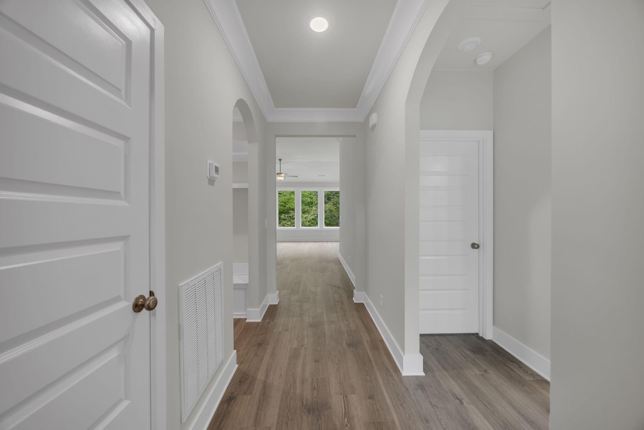
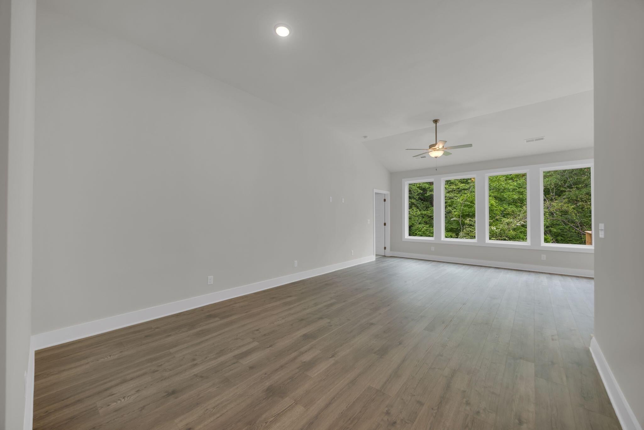
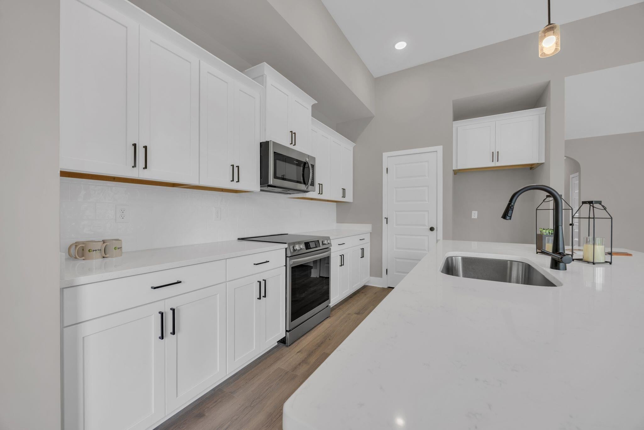
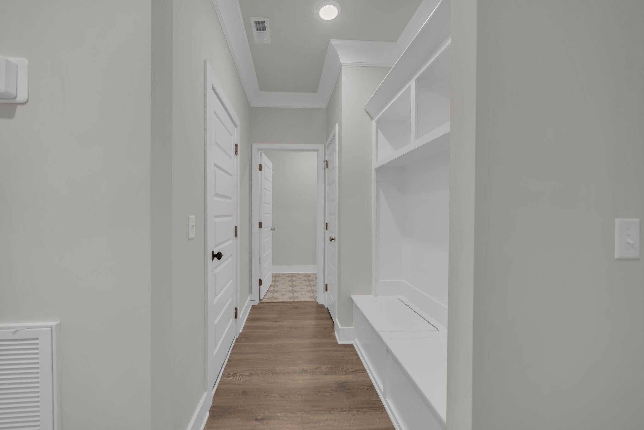
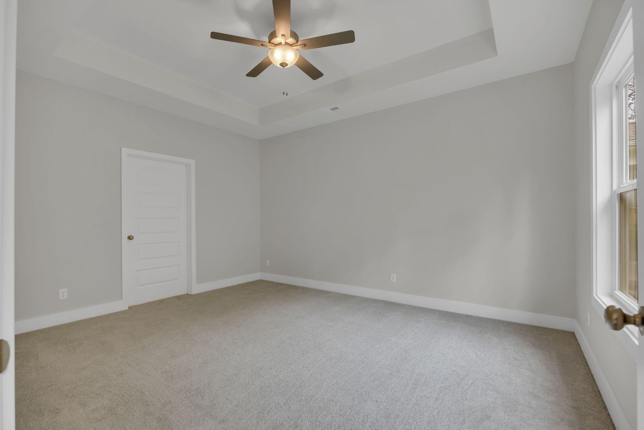
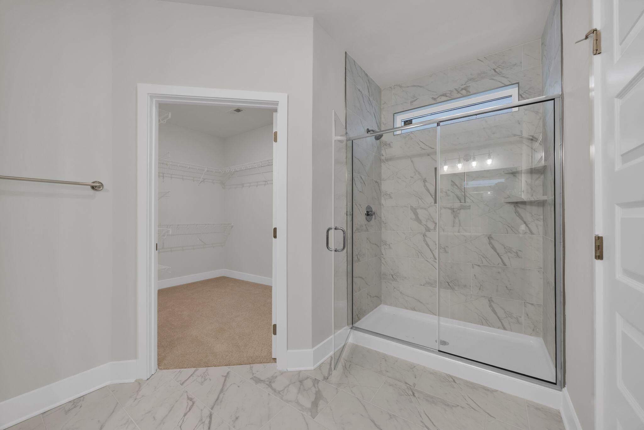
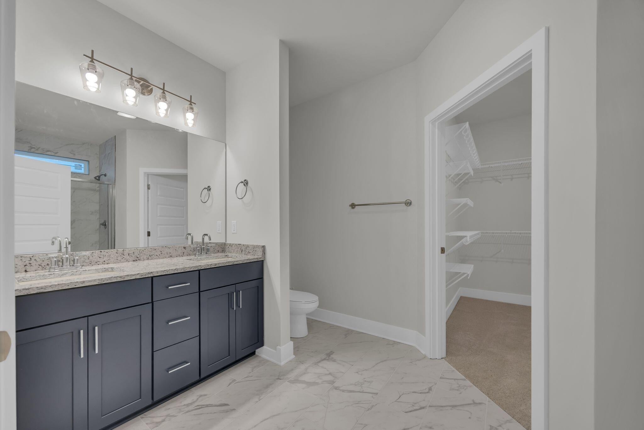
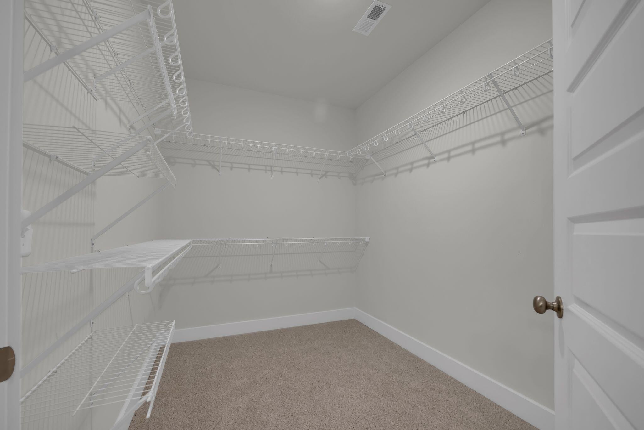
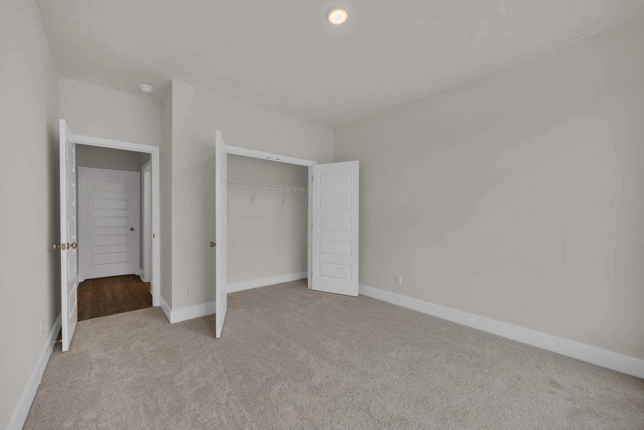
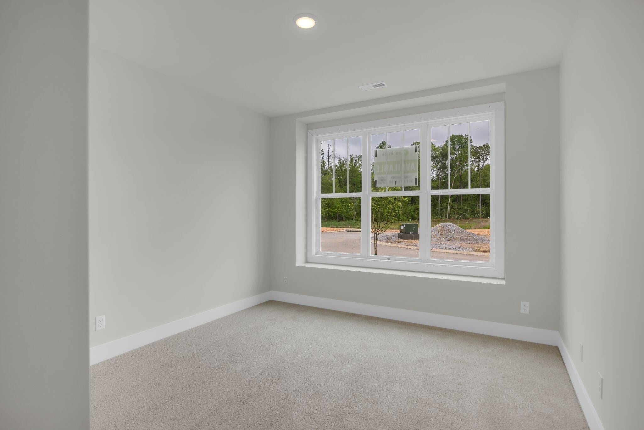
 Copyright 2025 RealTracs Solutions.
Copyright 2025 RealTracs Solutions.