$649,900 - 5632 Kendall Dr, Nashville
- 3
- Bedrooms
- 2
- Baths
- 1,444
- SQ. Feet
- 0.38
- Acres
Come join the ideally-located, sought-after neighborhood of Brookside Cts. This home has a compact, updated kitchen, high-end appliances (double drawer Fisher-Paykel dishwasher), and updated bathrooms. Main space with hardwood flooring is flexible for living, dining, office, hobby, etc. Unique bay window could be breakfast nook or reading room. Utility room (washer/dryer conveys). Develop the space upstairs (with skylight). You'll adore the enormous fully-fenced backyard (0.38 acres) boasting a large 12x16 storage shed and patio set that conveys. Two decks, plenty of space for the gardener, and this great neighborhood has sidewalks.
Essential Information
-
- MLS® #:
- 2988505
-
- Price:
- $649,900
-
- Bedrooms:
- 3
-
- Bathrooms:
- 2.00
-
- Full Baths:
- 2
-
- Square Footage:
- 1,444
-
- Acres:
- 0.38
-
- Year Built:
- 1964
-
- Type:
- Residential
-
- Sub-Type:
- Single Family Residence
-
- Style:
- Traditional
-
- Status:
- Active
Community Information
-
- Address:
- 5632 Kendall Dr
-
- Subdivision:
- Brookside Courts
-
- City:
- Nashville
-
- County:
- Davidson County, TN
-
- State:
- TN
-
- Zip Code:
- 37209
Amenities
-
- Amenities:
- Sidewalks, Underground Utilities
-
- Utilities:
- Electricity Available, Natural Gas Available, Water Available, Cable Connected
-
- Parking Spaces:
- 4
-
- Garages:
- Driveway
Interior
-
- Interior Features:
- Ceiling Fan(s), High Speed Internet
-
- Appliances:
- Electric Oven, Electric Range, Dishwasher, Dryer, Microwave, Refrigerator, Stainless Steel Appliance(s), Washer
-
- Heating:
- Central, Natural Gas
-
- Cooling:
- Central Air, Electric
-
- # of Stories:
- 1
Exterior
-
- Roof:
- Asphalt
-
- Construction:
- Brick
School Information
-
- Elementary:
- Charlotte Park Elementary
-
- Middle:
- H. G. Hill Middle
-
- High:
- James Lawson High School
Additional Information
-
- Date Listed:
- September 3rd, 2025
-
- Days on Market:
- 11
Listing Details
- Listing Office:
- Wilson Group Real Estate
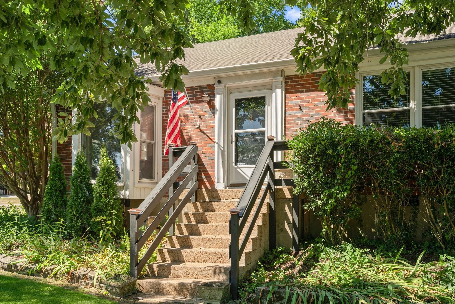
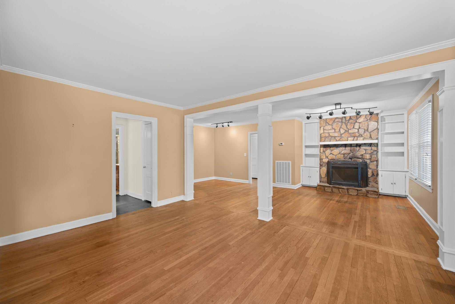
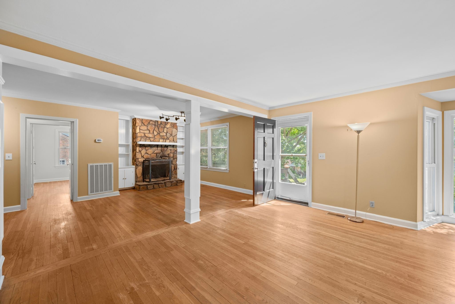
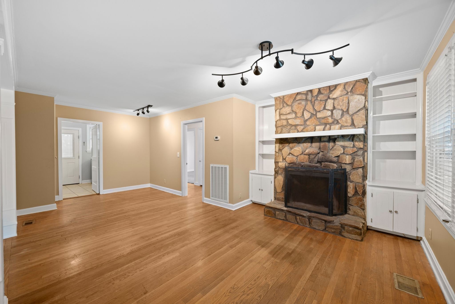
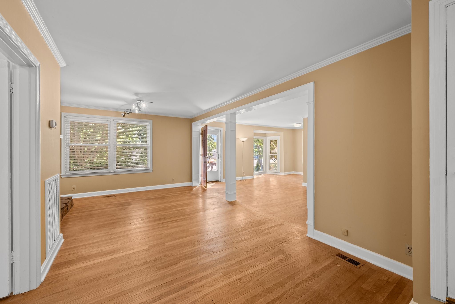
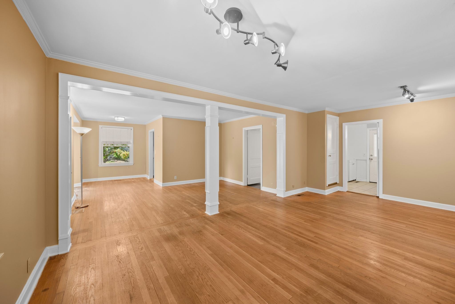
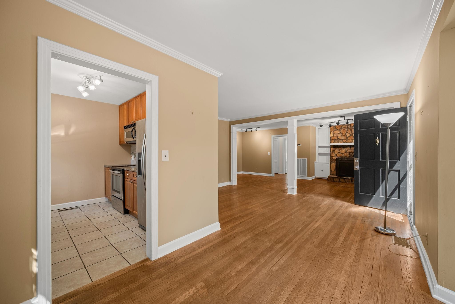
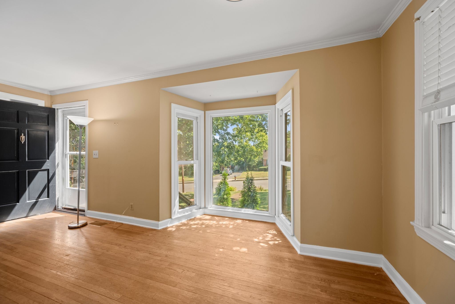
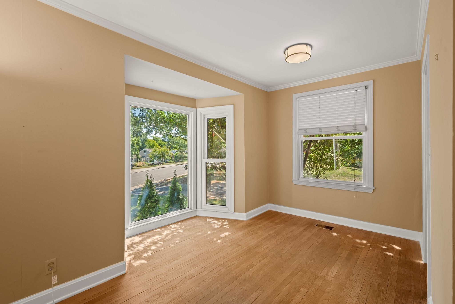
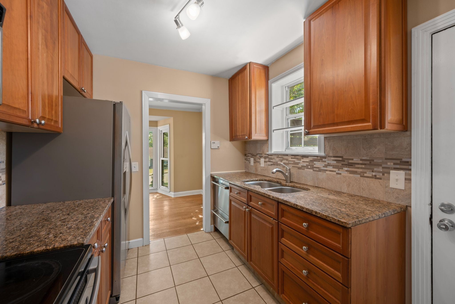


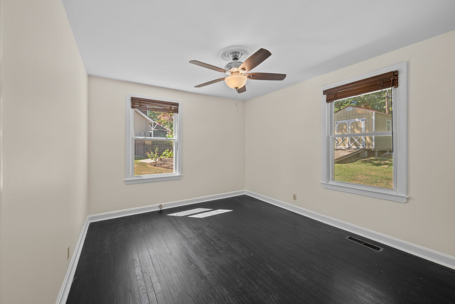

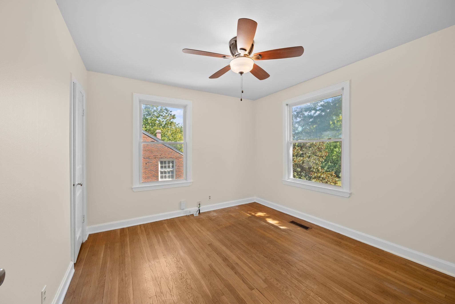
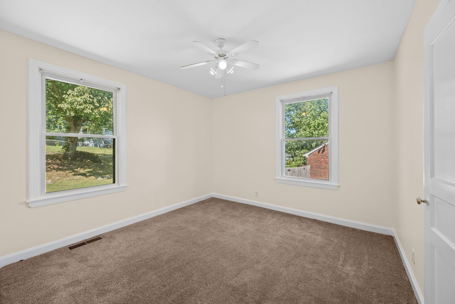
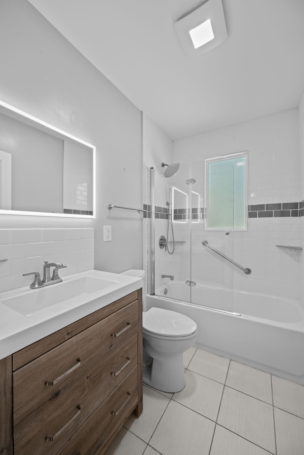
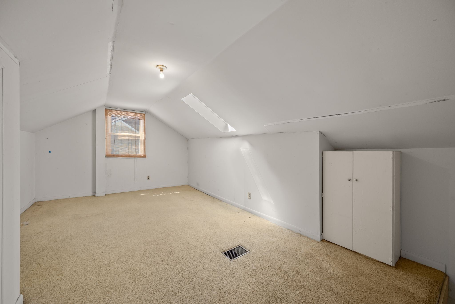
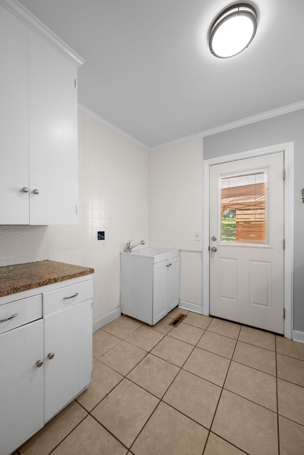
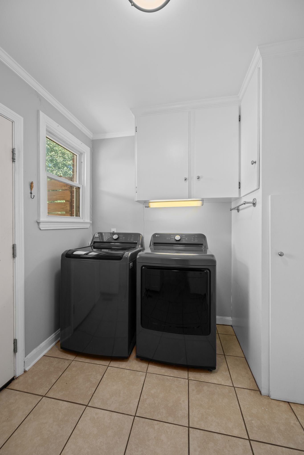
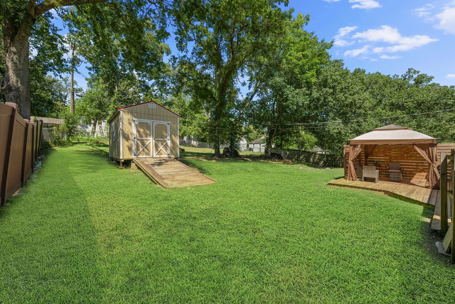
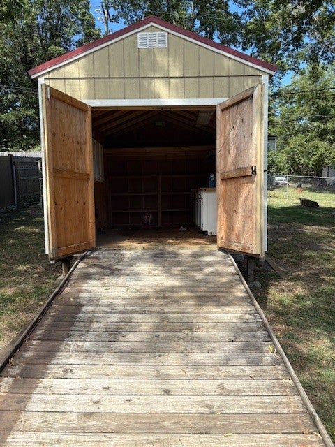
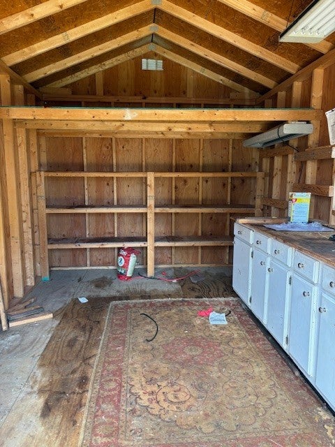
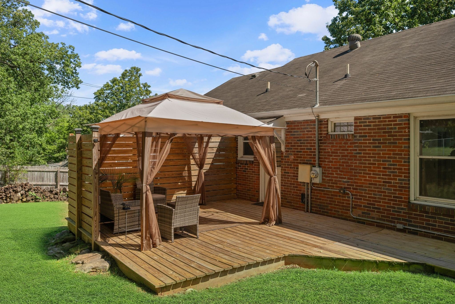

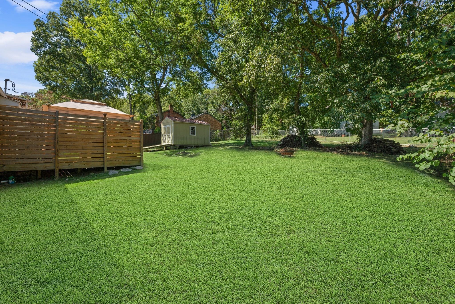
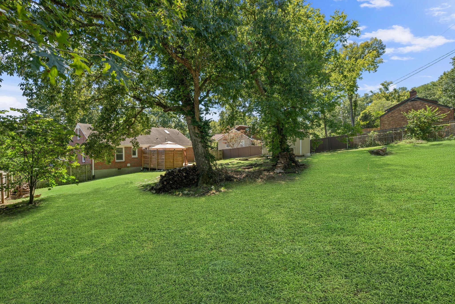
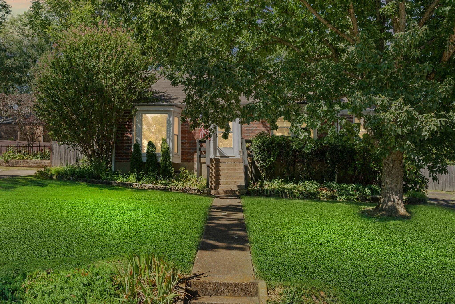
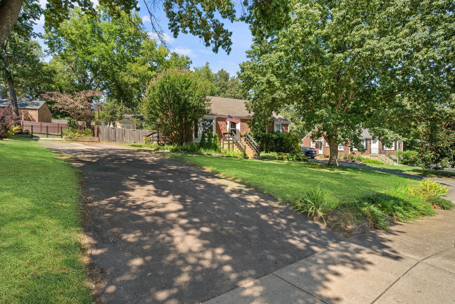
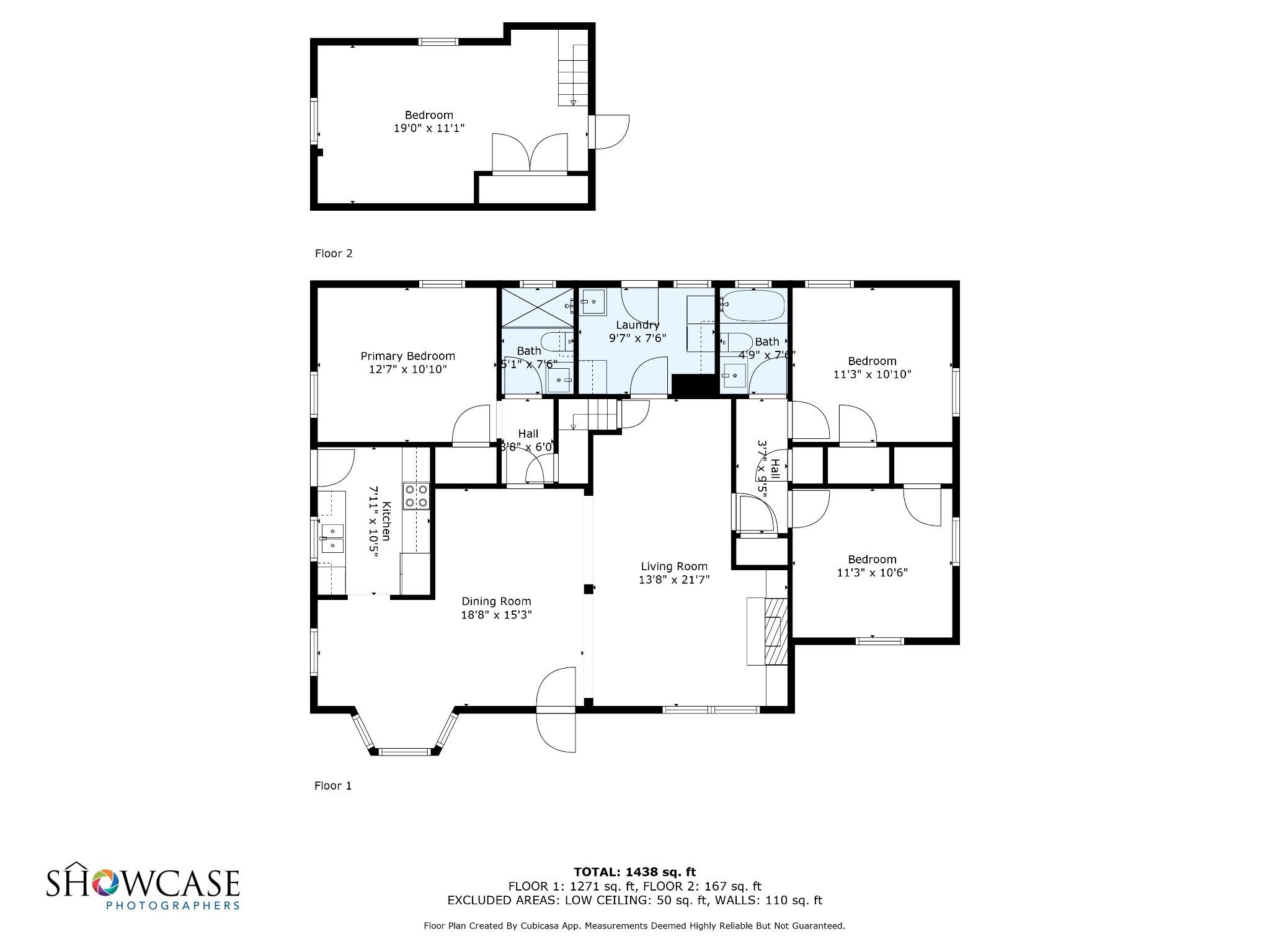
 Copyright 2025 RealTracs Solutions.
Copyright 2025 RealTracs Solutions.