$395,000 - 1060 June Wilde Rdg, Spring Hill
- 3
- Bedrooms
- 2½
- Baths
- 1,810
- SQ. Feet
- 0.07
- Acres
Up to $11K in seller and preferred lender incentives! Highly competitive rates with Keller Home Loans! Why wait for new construction when you can have it all—right now? Welcome to this beautifully designed 3-bedroom, 2.5-bath townhome in Harvest Point, where comfort meets convenience in one of Spring Hill’s most sought-after communities. Step inside and feel the warmth of a thoughtfully planned layout—owner’s suite on the main floor, spacious living areas, and a bonus room perfect for a home office, playroom, or media space. Enjoy an attached two-car garage plus extra parking, premium finishes, and access to Harvest Point’s pool, playground, dog park, walking trails and community garden—all ready to enjoy from day one. Skip the construction dust, long timelines, and surprise upgrade costs. This home is move-in ready, packed with value, and waiting for you. Schedule your private showing today—before someone else calls it "home."
Essential Information
-
- MLS® #:
- 2988342
-
- Price:
- $395,000
-
- Bedrooms:
- 3
-
- Bathrooms:
- 2.50
-
- Full Baths:
- 2
-
- Half Baths:
- 1
-
- Square Footage:
- 1,810
-
- Acres:
- 0.07
-
- Year Built:
- 2023
-
- Type:
- Residential
-
- Sub-Type:
- Townhouse
-
- Status:
- Active
Community Information
-
- Address:
- 1060 June Wilde Rdg
-
- Subdivision:
- Harvest Point Phase 16 2
-
- City:
- Spring Hill
-
- County:
- Maury County, TN
-
- State:
- TN
-
- Zip Code:
- 37174
Amenities
-
- Amenities:
- Dog Park, Park, Playground, Pool, Trail(s)
-
- Utilities:
- Electricity Available, Water Available
-
- Parking Spaces:
- 4
-
- # of Garages:
- 2
-
- Garages:
- Garage Faces Front, Driveway
Interior
-
- Interior Features:
- Extra Closets, Open Floorplan, Pantry, Walk-In Closet(s)
-
- Appliances:
- Electric Range, Dishwasher, Microwave
-
- Heating:
- Central, Electric
-
- Cooling:
- Central Air, Electric
-
- # of Stories:
- 2
Exterior
-
- Construction:
- Hardboard Siding, Stone
School Information
-
- Elementary:
- Spring Hill Elementary
-
- Middle:
- Spring Hill Middle School
-
- High:
- Spring Hill High School
Additional Information
-
- Date Listed:
- September 3rd, 2025
-
- Days on Market:
- 34
Listing Details
- Listing Office:
- The Huffaker Group, Llc
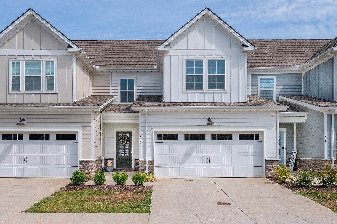
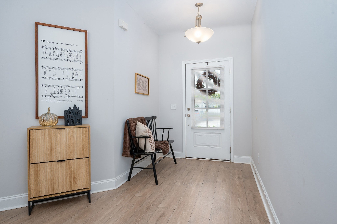
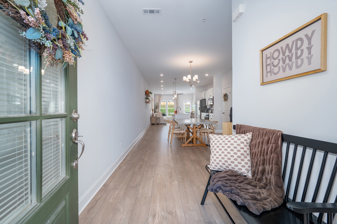
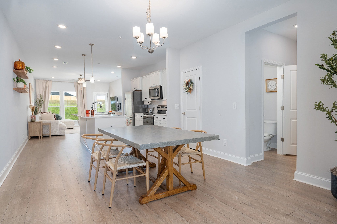
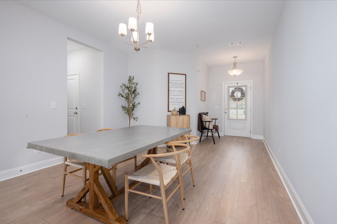
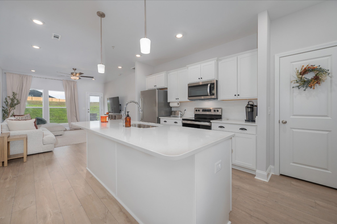
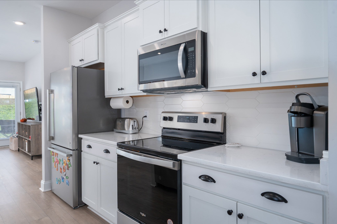
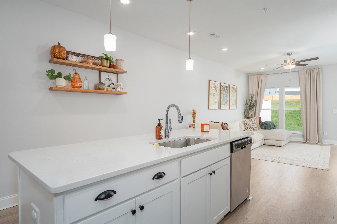
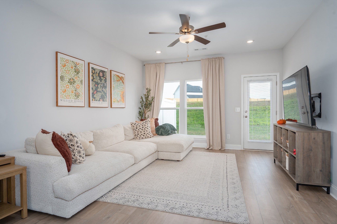
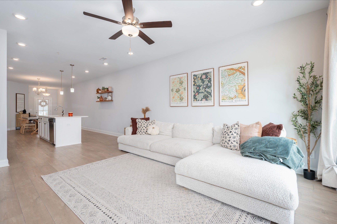
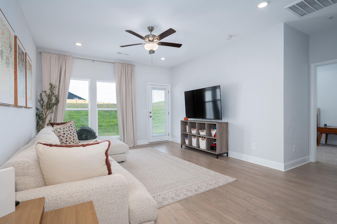
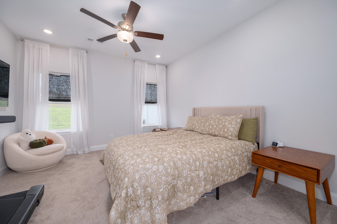
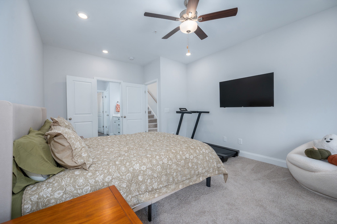
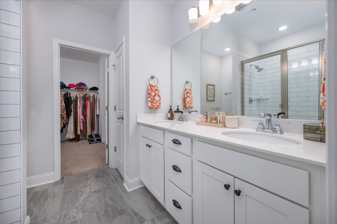

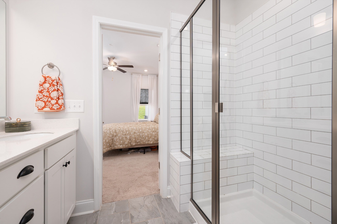
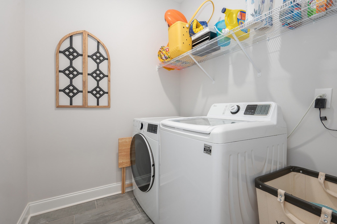
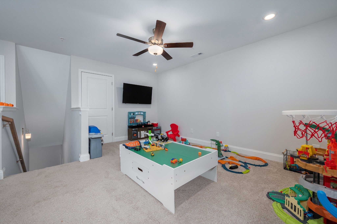
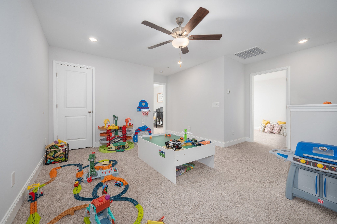
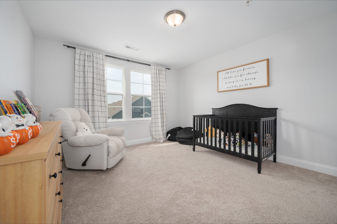
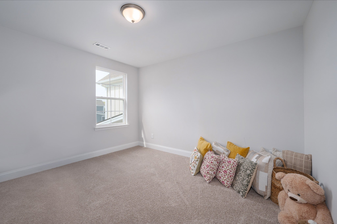
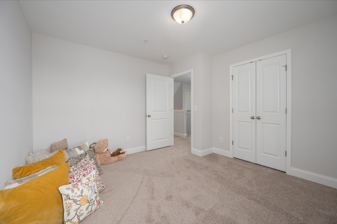
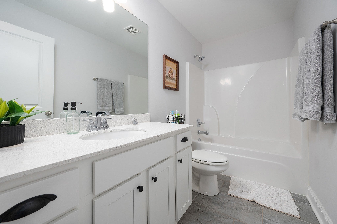
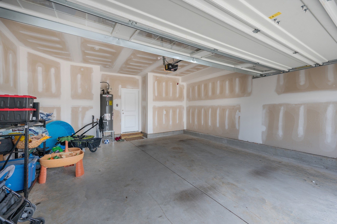
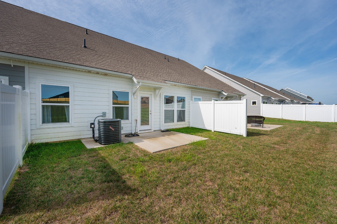
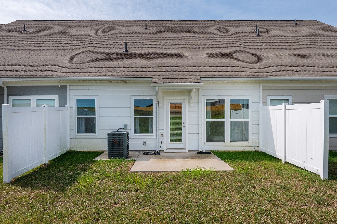
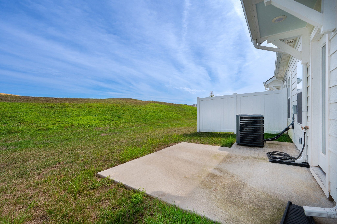
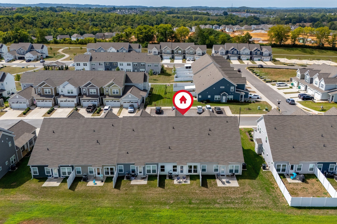
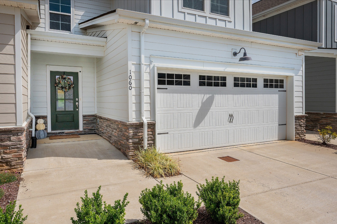
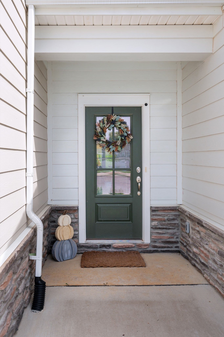
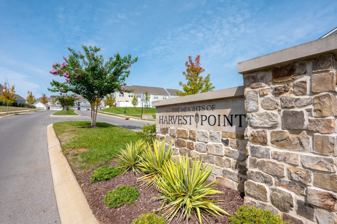
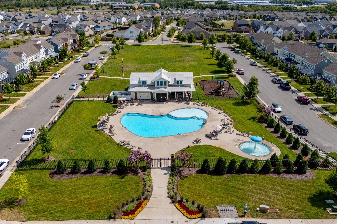
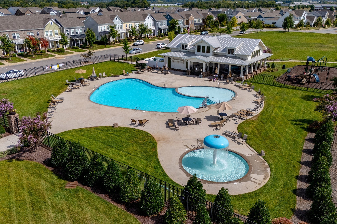
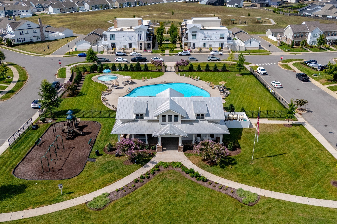
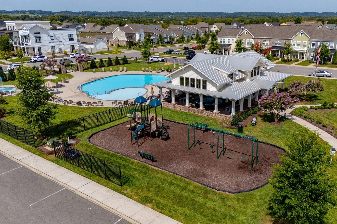
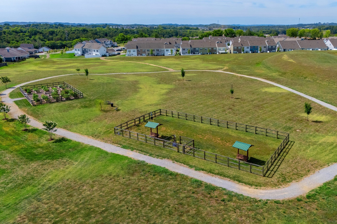
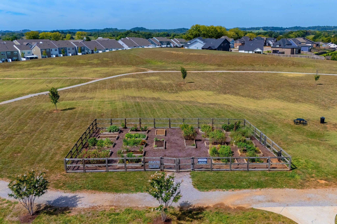
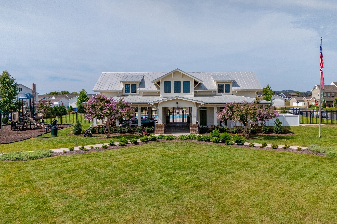
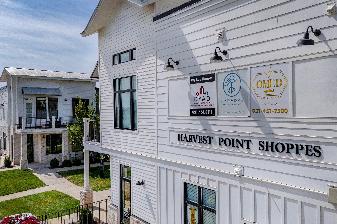
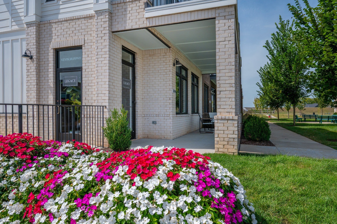
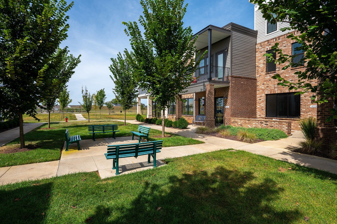
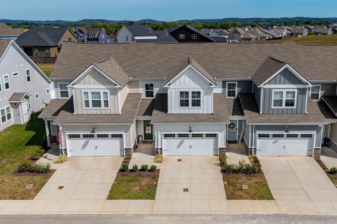
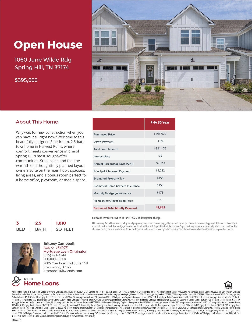
 Copyright 2025 RealTracs Solutions.
Copyright 2025 RealTracs Solutions.