$575,000 - 319 Tanglewood Ln, Hendersonville
- 4
- Bedrooms
- 3
- Baths
- 2,402
- SQ. Feet
- 0.14
- Acres
Welcome to 319 Tanglewood Ln. in the sought-after Durham Farms. This is the ONLY Wrigley floor plan currently on the market! This rare gem offers a primary suite on the main level with a spa-like bath featuring a soaking tub, double vanities, and two oversized walk-in closets. Convenient main-floor laundry and a versatile flex room (perfect for an office, studio, or gym) add to the functionality. The open-concept living area is anchored by a stunning stacked stone fireplace, soaring vaulted ceilings, and gorgeous engineered hardwood floors with wainscoting detail throughout. Upstairs you’ll find two spacious bedrooms, each with walk-in closets, plus a generous bonus room. Step outside to enjoy the covered back patio, fenced yard, and charming wide front porch with irrigation system. Additional storage off the garage is ideal for a coffee bar or pantry overflow. Nestled on a peaceful cul-de-sac, this home is just minutes from a pocket park and everything Durham Farms has to offer from the Farmhouse Café, resort-style pool, gym, yoga studio, and playgrounds to food trucks, dog park, lifestyle events, and more. This isn’t just a home, it’s a community and a lifestyle you’ll love!
Essential Information
-
- MLS® #:
- 2988289
-
- Price:
- $575,000
-
- Bedrooms:
- 4
-
- Bathrooms:
- 3.00
-
- Full Baths:
- 3
-
- Square Footage:
- 2,402
-
- Acres:
- 0.14
-
- Year Built:
- 2016
-
- Type:
- Residential
-
- Sub-Type:
- Single Family Residence
-
- Status:
- Under Contract - Showing
Community Information
-
- Address:
- 319 Tanglewood Ln
-
- Subdivision:
- Durham Farms
-
- City:
- Hendersonville
-
- County:
- Sumner County, TN
-
- State:
- TN
-
- Zip Code:
- 37075
Amenities
-
- Amenities:
- Clubhouse, Dog Park, Fitness Center, Playground, Pool, Sidewalks
-
- Utilities:
- Electricity Available, Natural Gas Available, Water Available, Cable Connected
-
- Parking Spaces:
- 2
-
- # of Garages:
- 2
-
- Garages:
- Garage Door Opener, Garage Faces Rear
Interior
-
- Interior Features:
- Ceiling Fan(s), High Ceilings, Open Floorplan, Walk-In Closet(s), High Speed Internet, Kitchen Island
-
- Appliances:
- Built-In Electric Oven, Double Oven, Cooktop, Dishwasher, Disposal, ENERGY STAR Qualified Appliances, Microwave, Refrigerator
-
- Heating:
- Central, Natural Gas
-
- Cooling:
- Central Air, Electric
-
- Fireplace:
- Yes
-
- # of Fireplaces:
- 1
-
- # of Stories:
- 2
Exterior
-
- Exterior Features:
- Smart Lock(s)
-
- Lot Description:
- Cul-De-Sac
-
- Roof:
- Shingle
-
- Construction:
- Hardboard Siding, Brick
School Information
-
- Elementary:
- Dr. William Burrus Elementary at Drakes Creek
-
- Middle:
- Knox Doss Middle School at Drakes Creek
-
- High:
- Beech Sr High School
Additional Information
-
- Date Listed:
- September 4th, 2025
-
- Days on Market:
- 16
Listing Details
- Listing Office:
- Simplihom
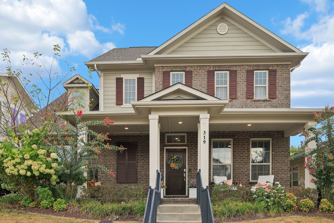
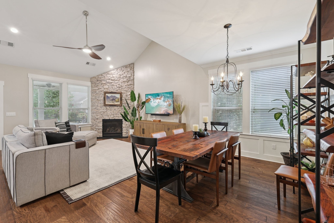
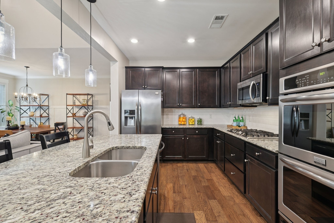
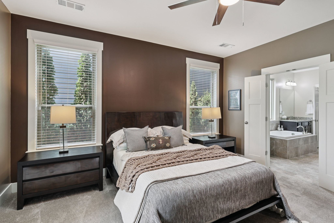
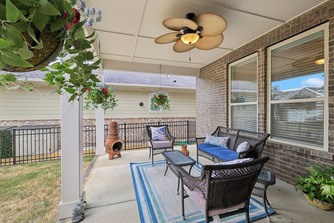
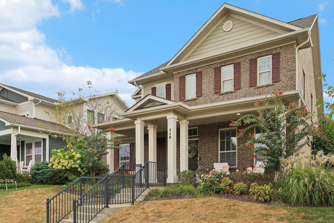
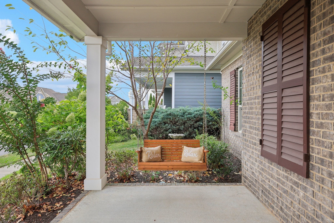
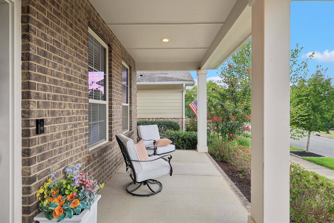
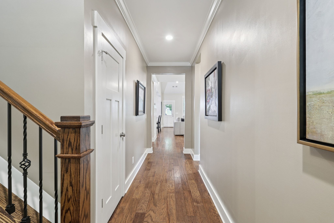
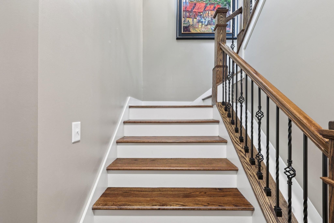
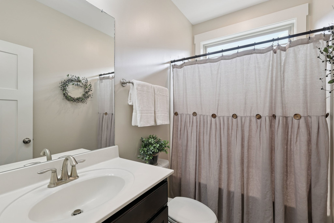
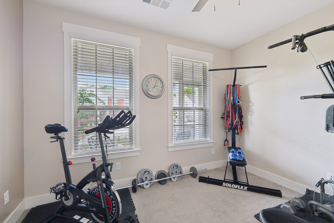
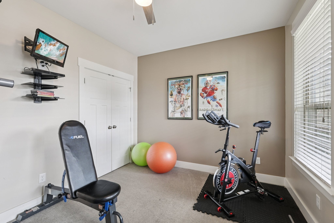
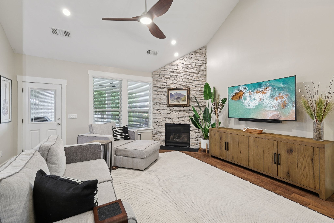
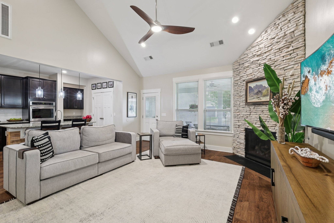
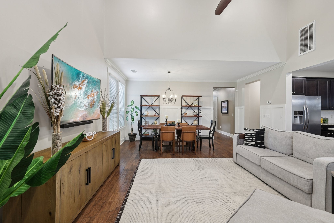
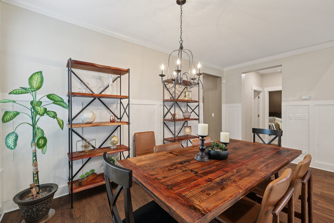
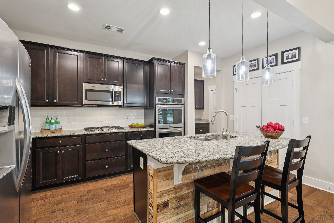
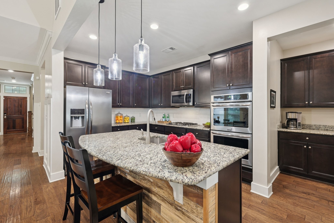
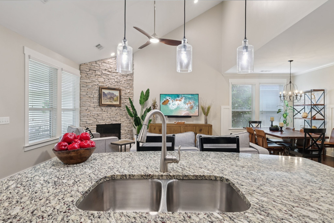
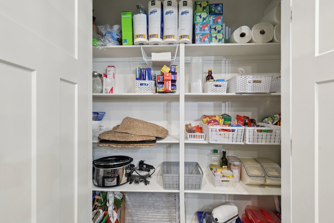
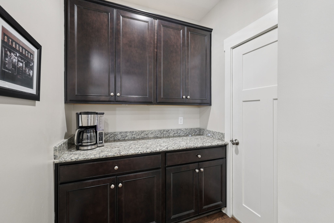
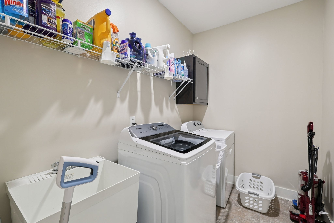
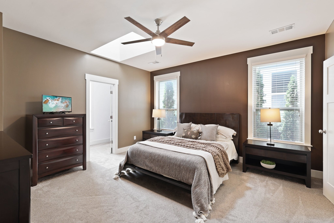
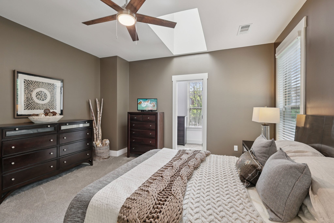
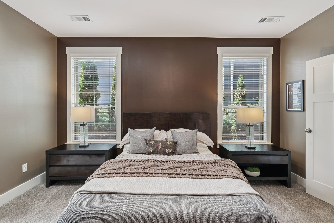
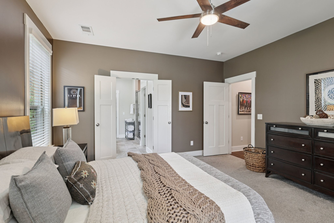
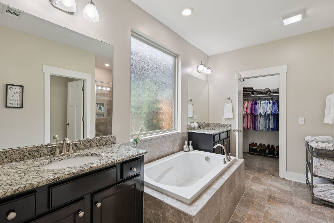
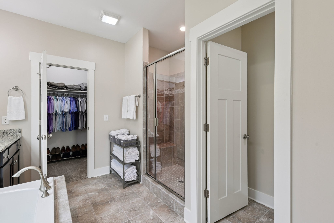
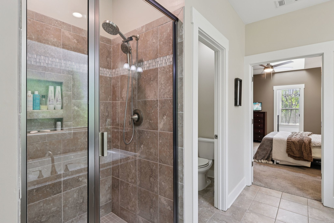
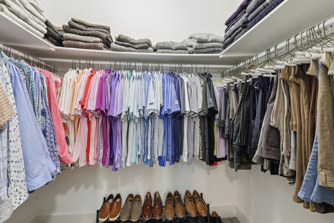
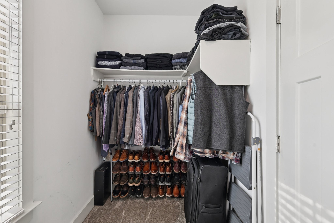
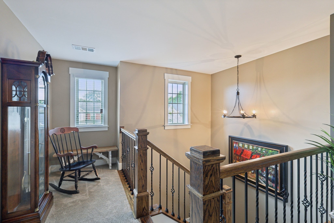
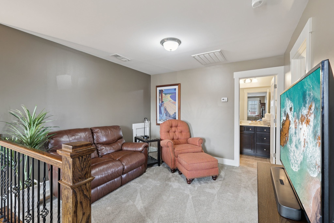
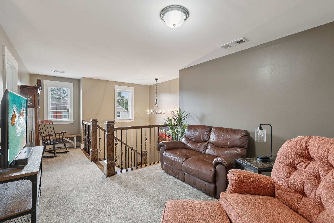
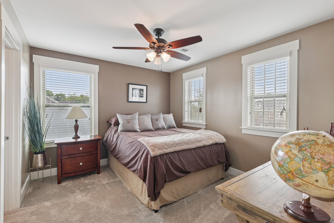
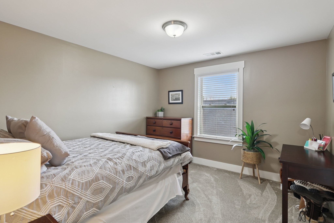
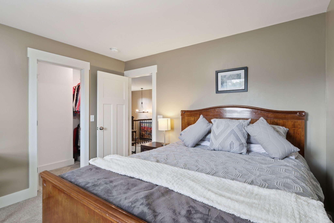
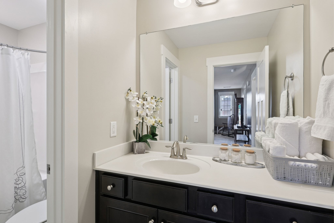
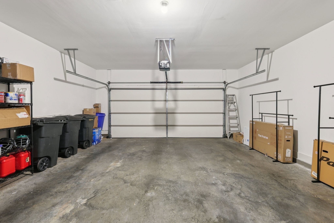
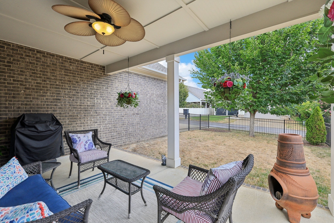
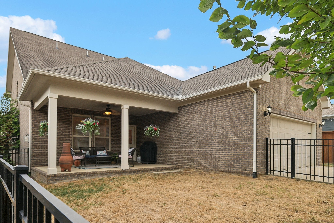
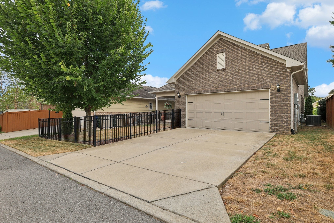
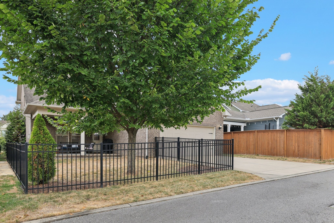
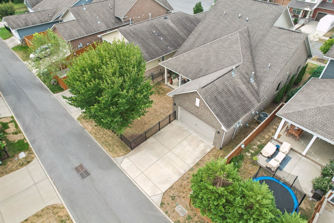
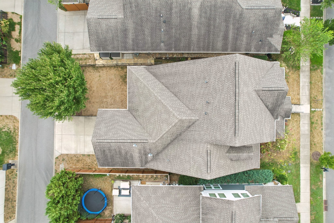
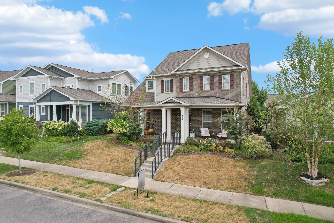
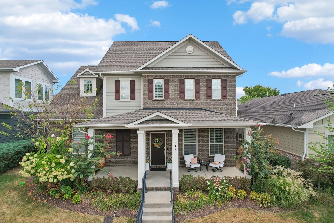
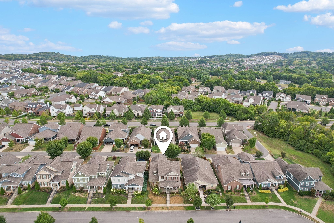
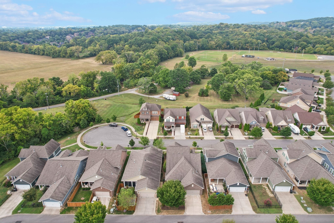
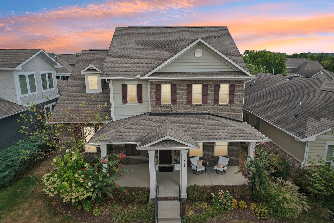
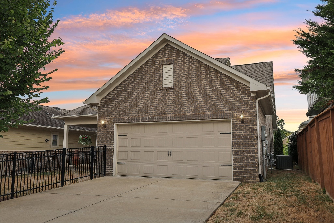
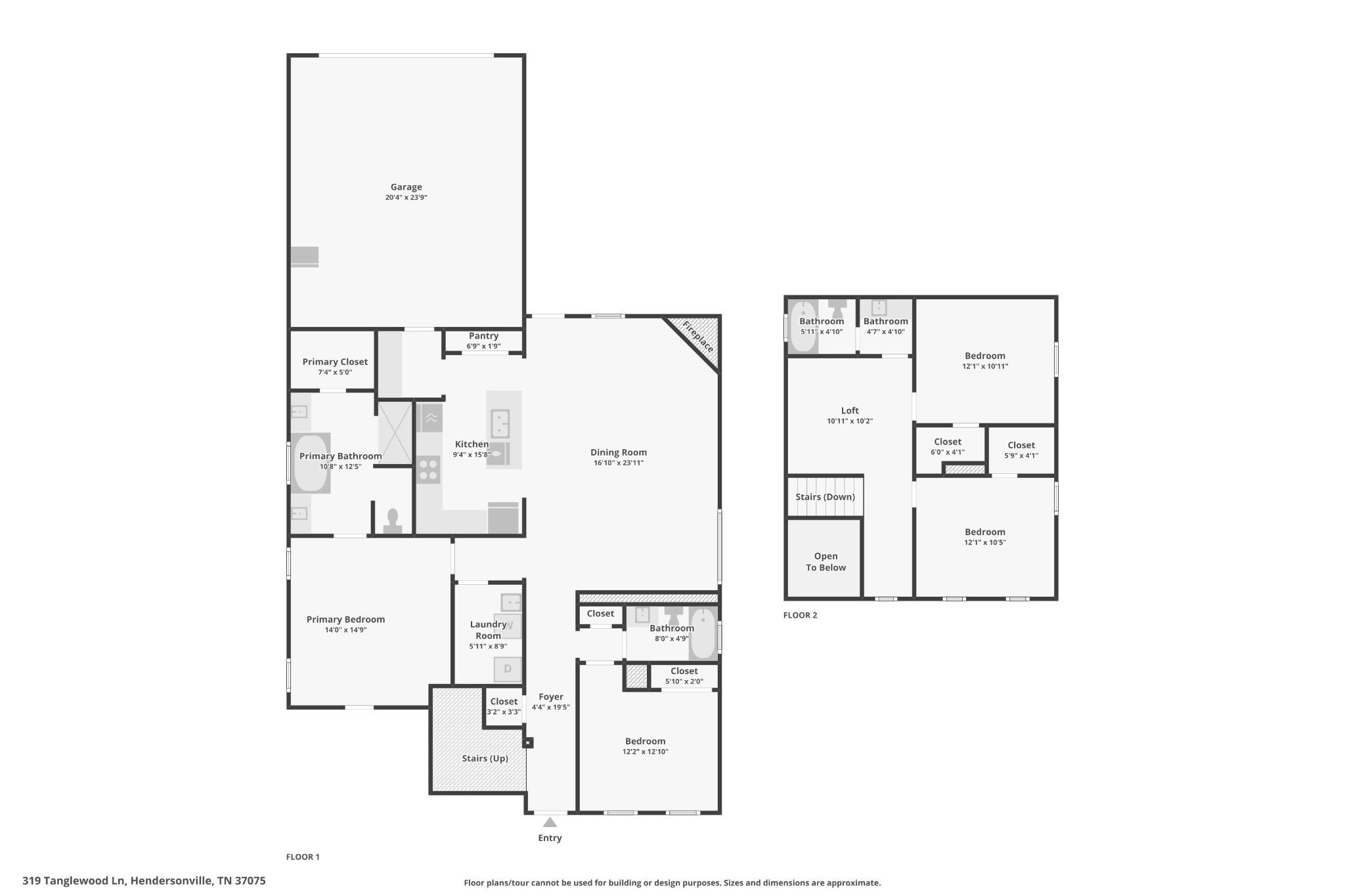
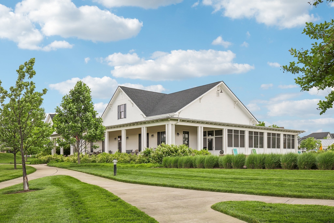
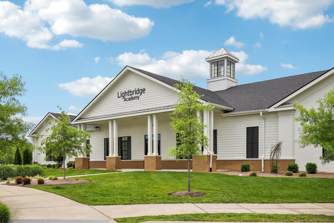
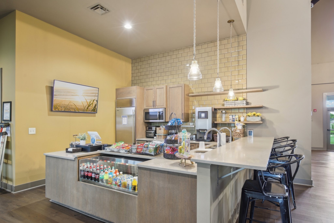
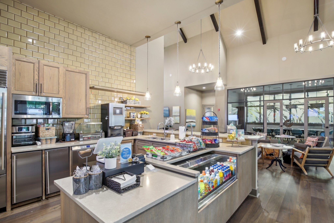
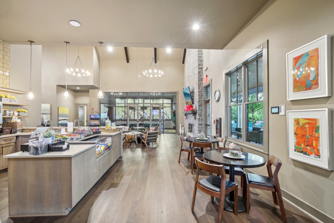
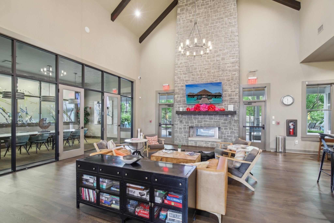
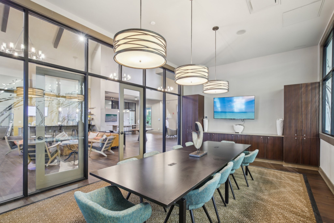
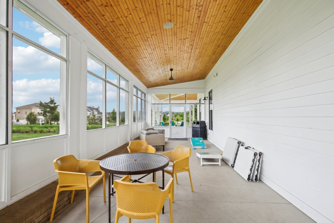
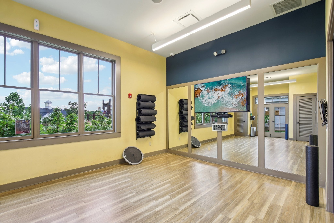
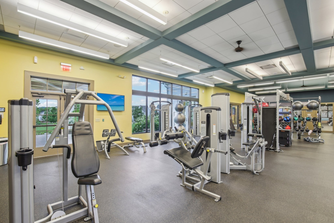
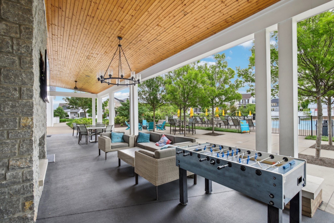
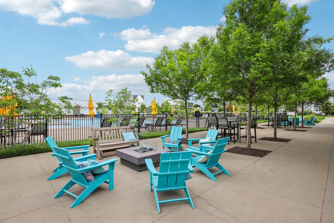
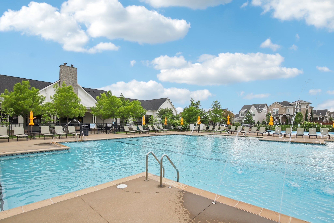
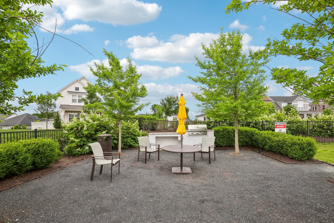
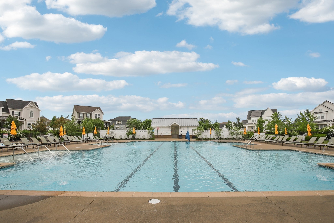
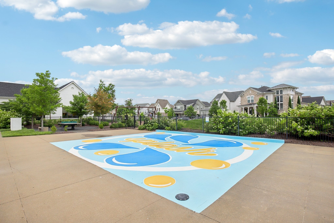
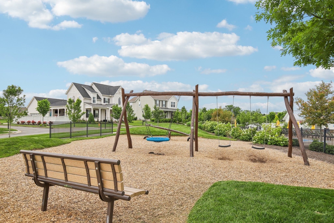
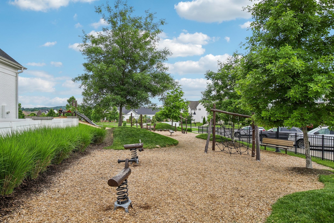
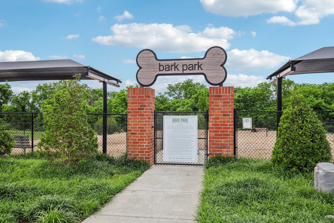
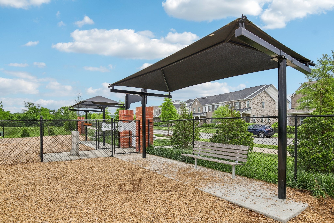
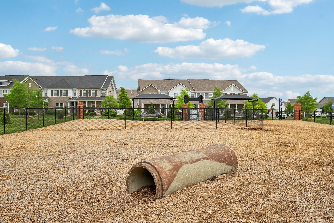
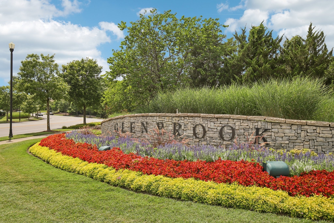
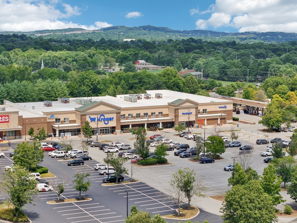
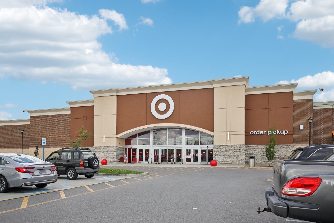
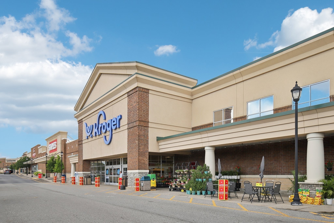
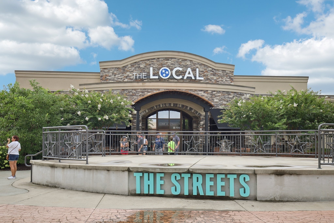
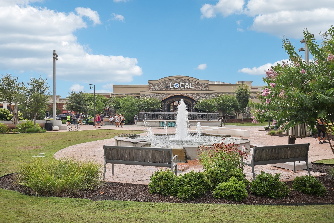
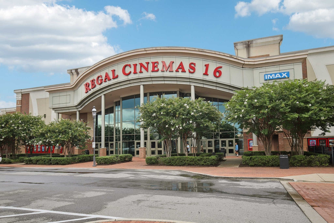
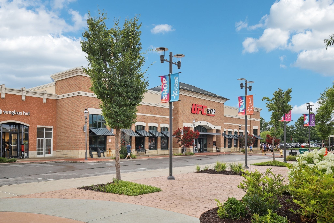
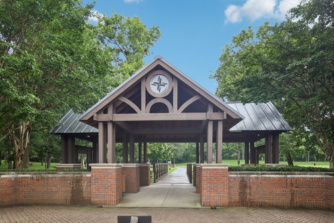
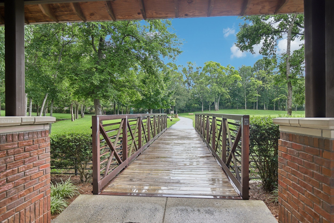
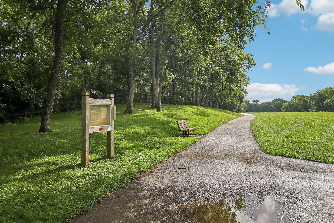
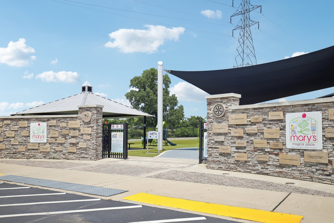
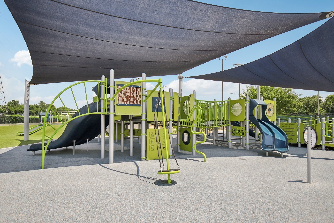
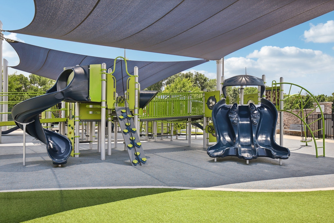
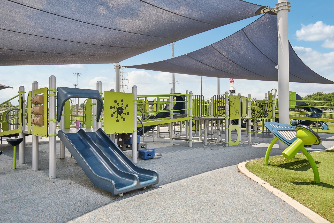
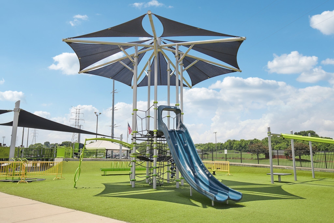
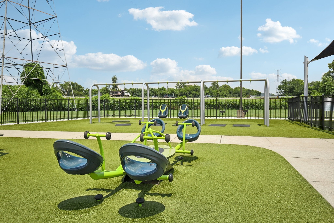
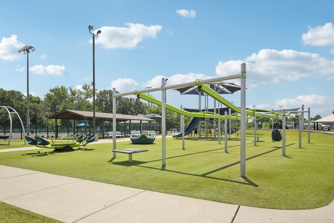
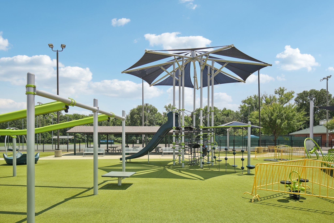
 Copyright 2025 RealTracs Solutions.
Copyright 2025 RealTracs Solutions.