$523,000 - 826 42nd Ave N, Nashville
- 3
- Bedrooms
- 2½
- Baths
- 1,543
- SQ. Feet
- 0.02
- Acres
Welcome to the Cline, located in the Nations by Toll Brothers. This lower level loft is perfect for those seeking convenient city living! Step through the front door into the entry way that leads into the main living area, perfect for entertaining or cozy movie nights. The stunning kitchen is just steps away and includes beautiful designer appointed finishes and Kitchen Aid appliances. Plenty of counter and cabinet space offer the ideal space for those who love to cook! Off the kitchen you will find access to the rear garage, pantry, hall closet, and powder room. Upstairs, enter the sizable and bright primary suite complete with it's own private covered deck. The primary bathroom includes dual vanity sink, floor to ceiling tiled shower and private water closet. Enjoy plenty of storage with the walk-in closet including built-in shelving. Down the hall you will find a separate laundry room, hall bath and two additional bedrooms. The Nations is located in West Nashville steps away from popular dining, shopping and entertainment and only a few minutes drive from downtown Nashville. If you are looking for low maintenance luxury living this is the perfect opportunity for you! Contact the onsite sales team for more information about this homesite and out current incentives. *Photos are representational purposes only and are of a similar floorplan with different finishes.*
Essential Information
-
- MLS® #:
- 2988259
-
- Price:
- $523,000
-
- Bedrooms:
- 3
-
- Bathrooms:
- 2.50
-
- Full Baths:
- 2
-
- Half Baths:
- 1
-
- Square Footage:
- 1,543
-
- Acres:
- 0.02
-
- Year Built:
- 2025
-
- Type:
- Residential
-
- Sub-Type:
- Loft
-
- Style:
- Contemporary
-
- Status:
- Active
Community Information
-
- Address:
- 826 42nd Ave N
-
- Subdivision:
- Nations Owners Association
-
- City:
- Nashville
-
- County:
- Davidson County, TN
-
- State:
- TN
-
- Zip Code:
- 37209
Amenities
-
- Amenities:
- Dog Park, Sidewalks, Underground Utilities
-
- Utilities:
- Electricity Available, Water Available, Cable Connected
-
- Parking Spaces:
- 1
-
- # of Garages:
- 1
-
- Garages:
- Garage Faces Rear, Driveway
-
- View:
- City
Interior
-
- Interior Features:
- Open Floorplan, Pantry, Smart Thermostat, Walk-In Closet(s), High Speed Internet, Kitchen Island
-
- Appliances:
- Electric Oven, Electric Range, Dishwasher, Disposal, Dryer, Microwave, Refrigerator, Stainless Steel Appliance(s), Washer, Smart Appliance(s)
-
- Heating:
- Central, Electric
-
- Cooling:
- Central Air, Electric
-
- # of Stories:
- 2
Exterior
-
- Roof:
- Other
-
- Construction:
- Fiber Cement
School Information
-
- Elementary:
- Cockrill Elementary
-
- Middle:
- Moses McKissack Middle
-
- High:
- Pearl Cohn Magnet High School
Additional Information
-
- Date Listed:
- September 3rd, 2025
-
- Days on Market:
- 21
Listing Details
- Listing Office:
- Toll Brothers Real Estate, Inc
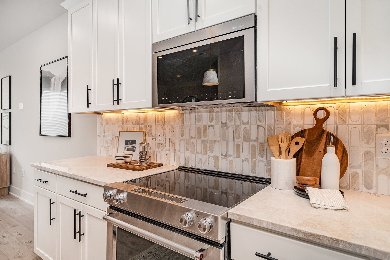
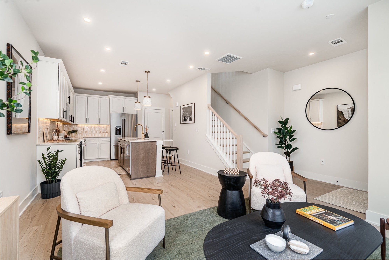
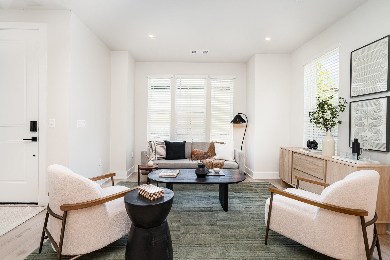
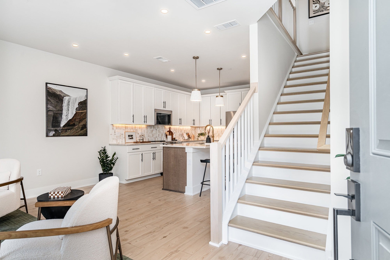
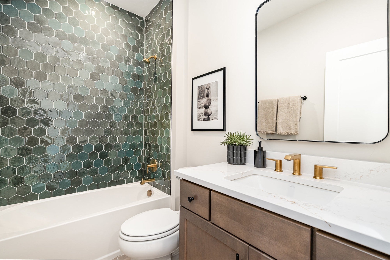
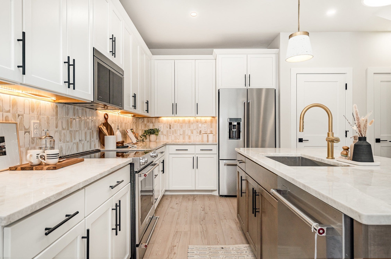
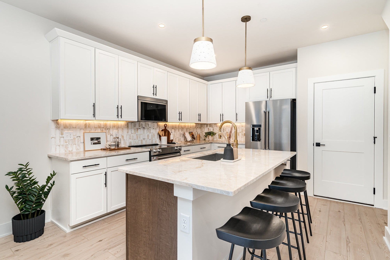
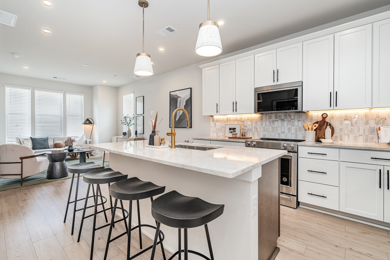
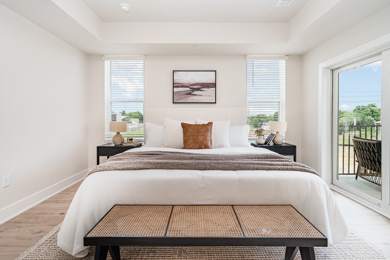
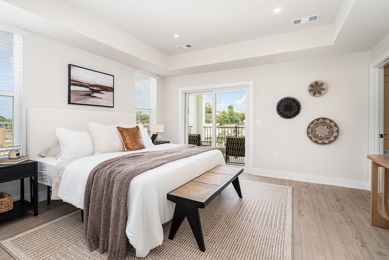
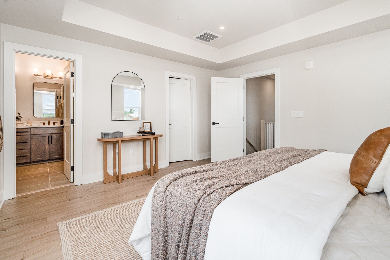
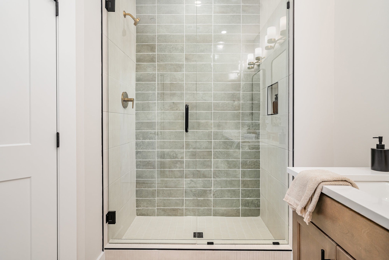
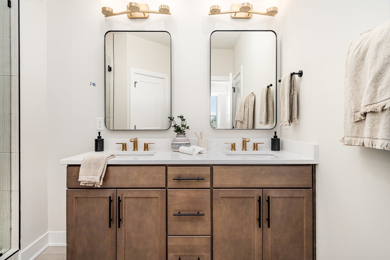
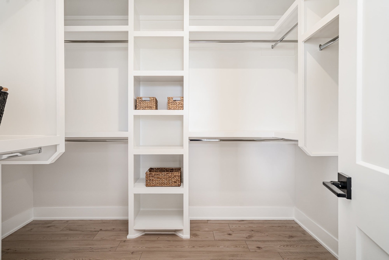
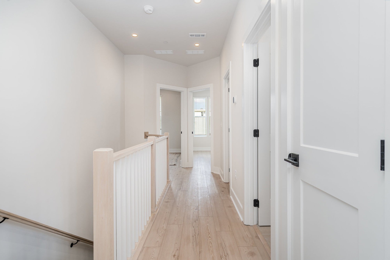
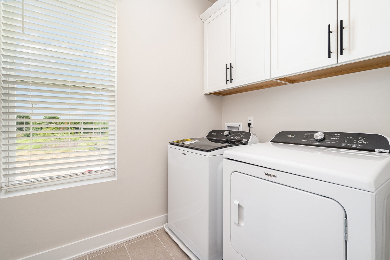
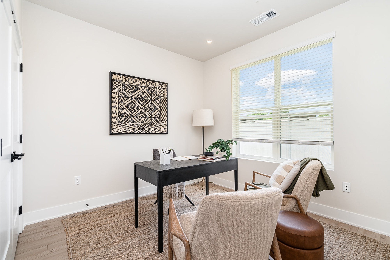
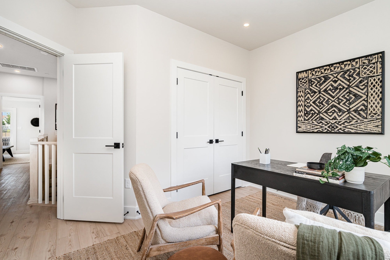
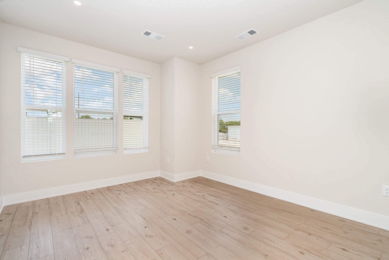
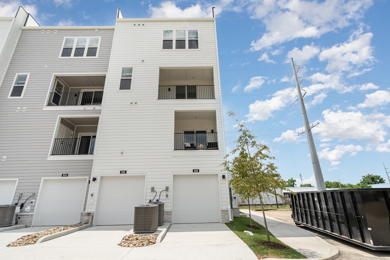
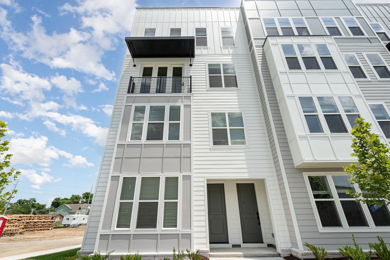
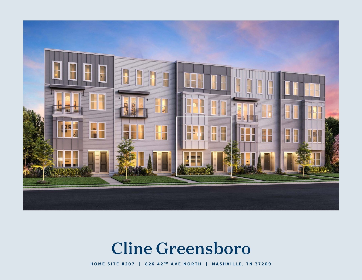
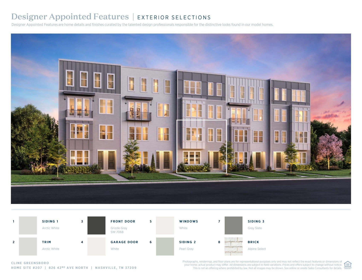
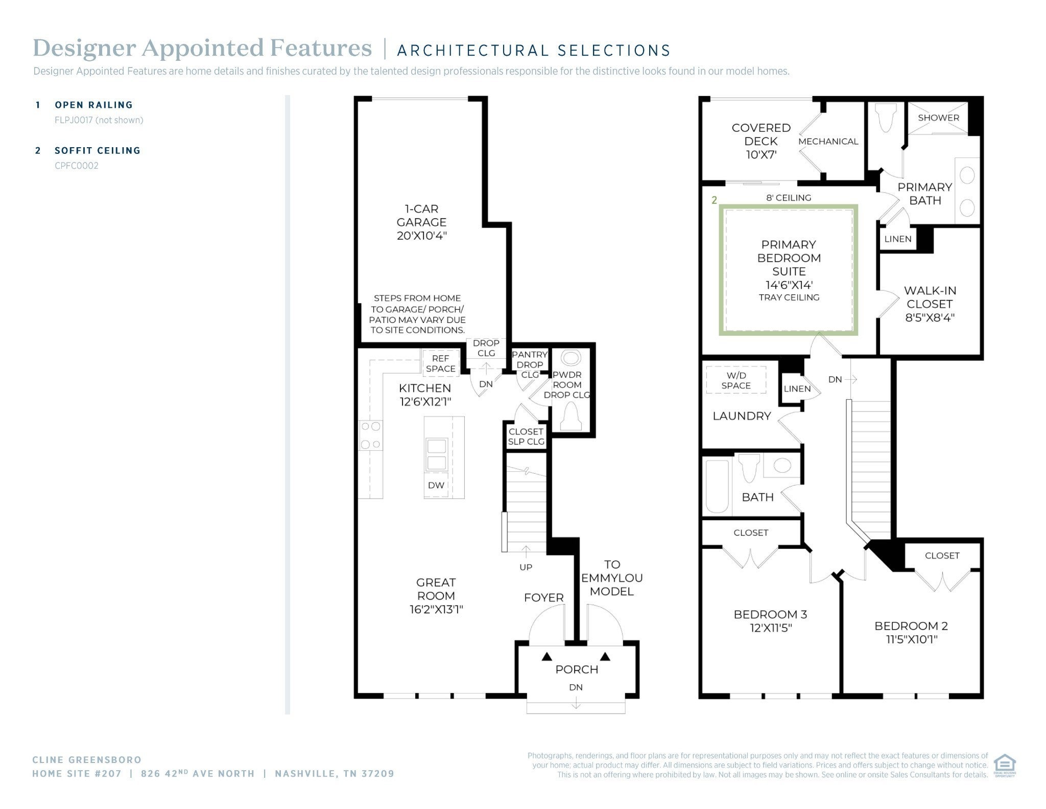
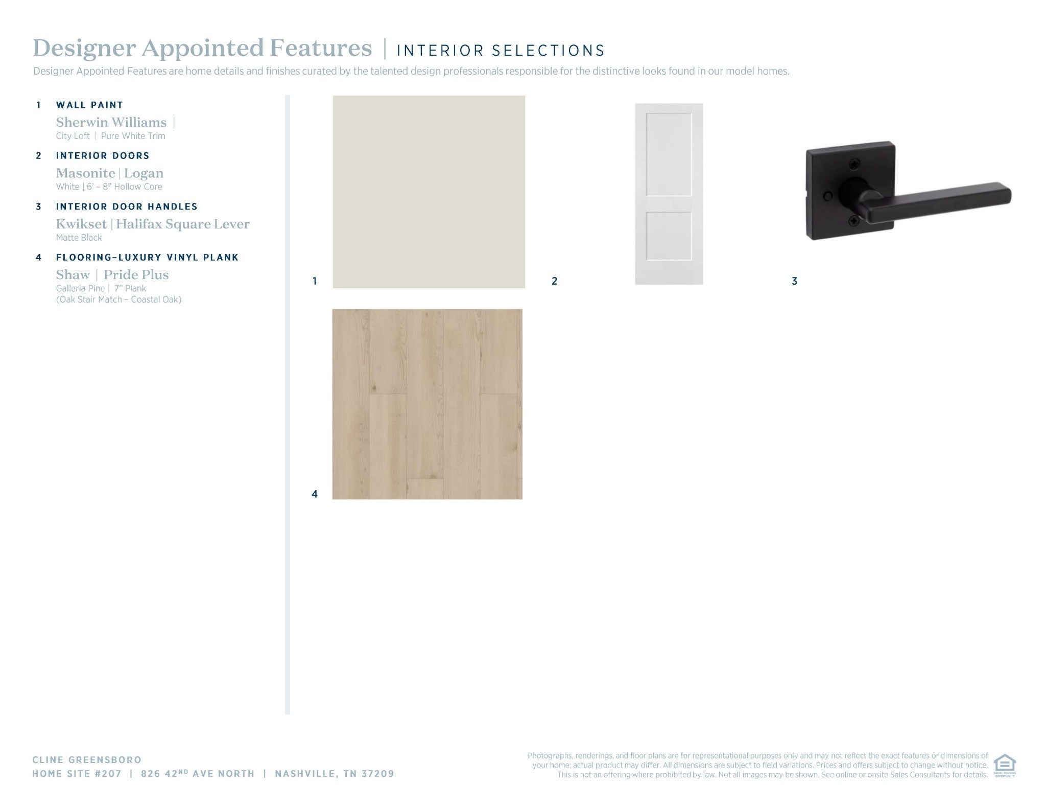
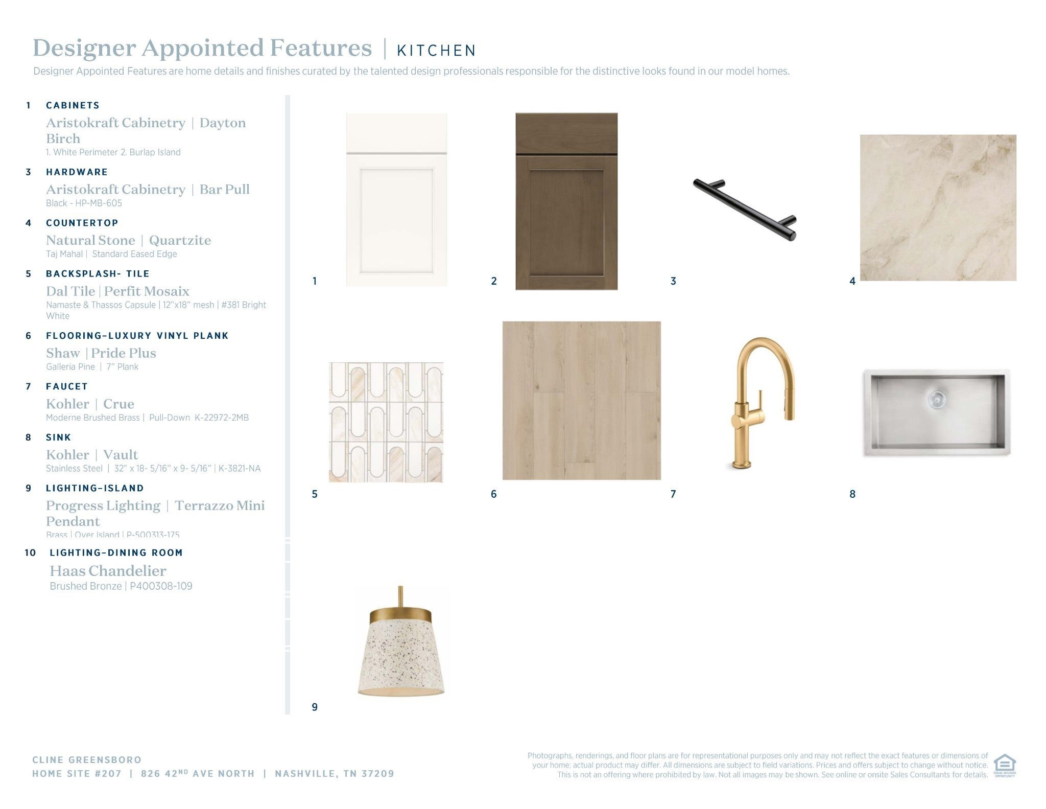
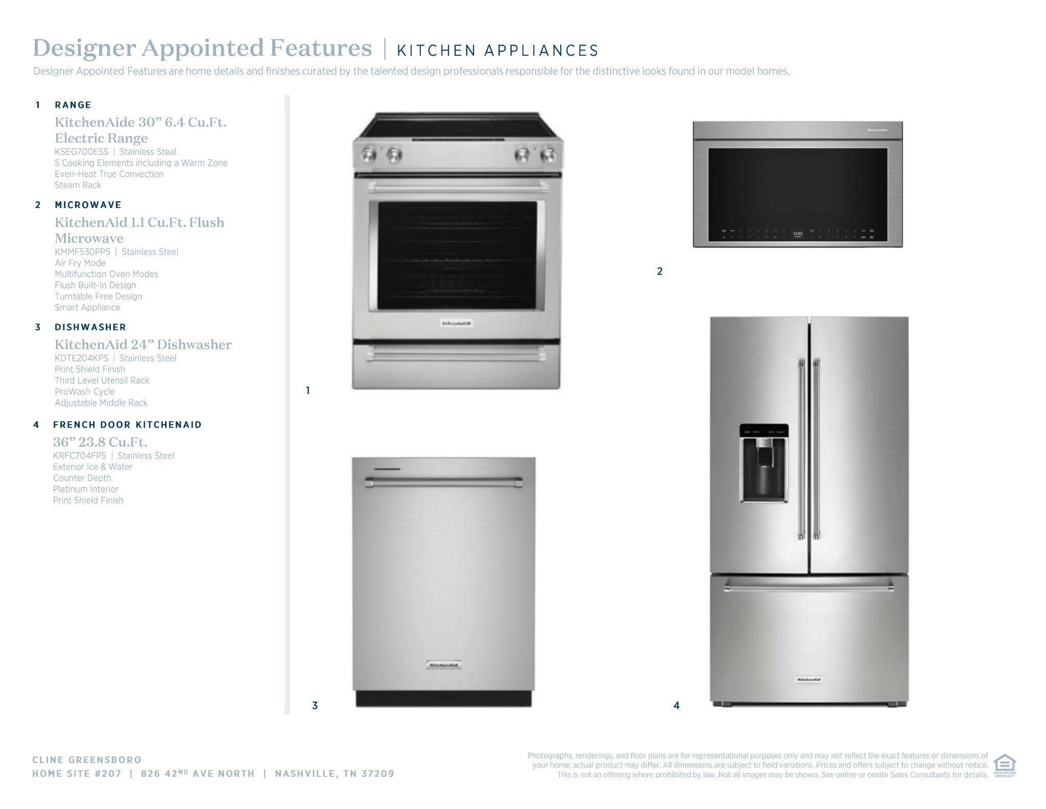
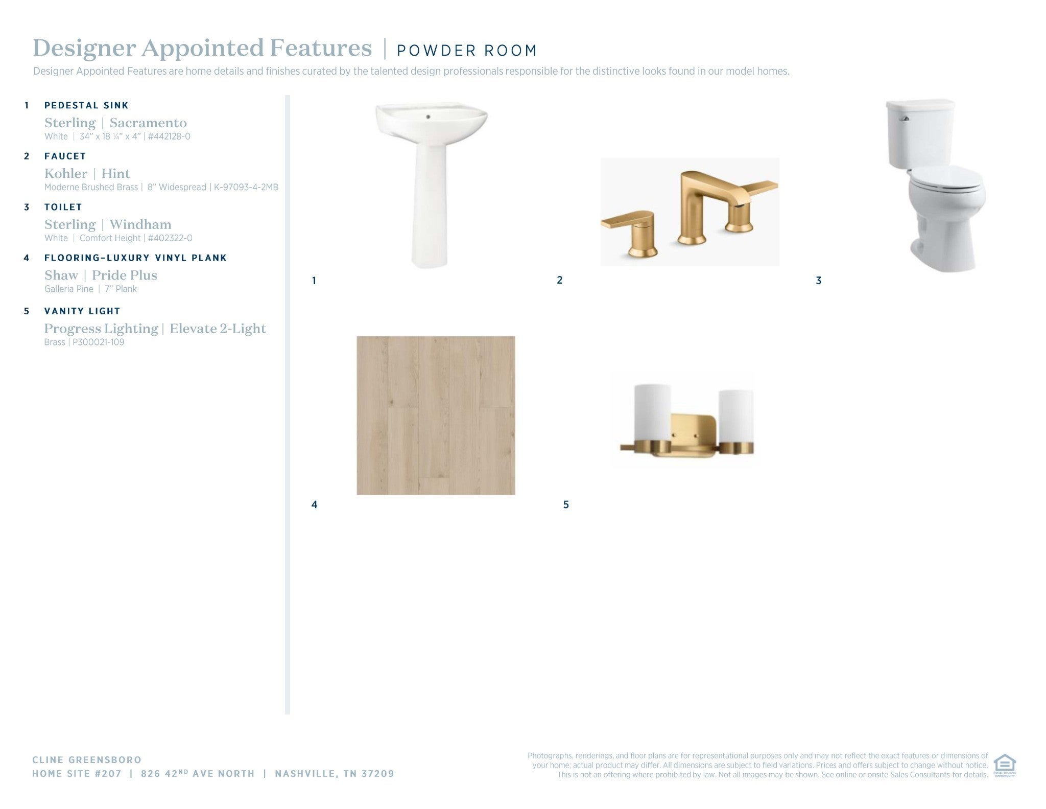
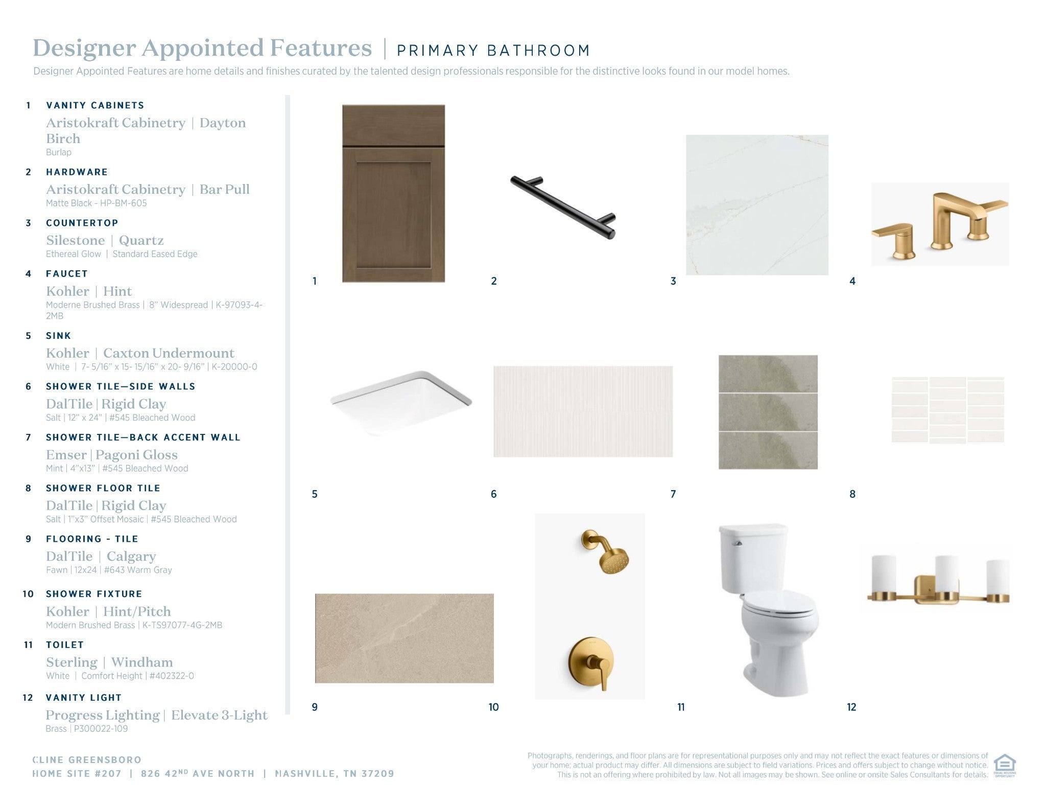
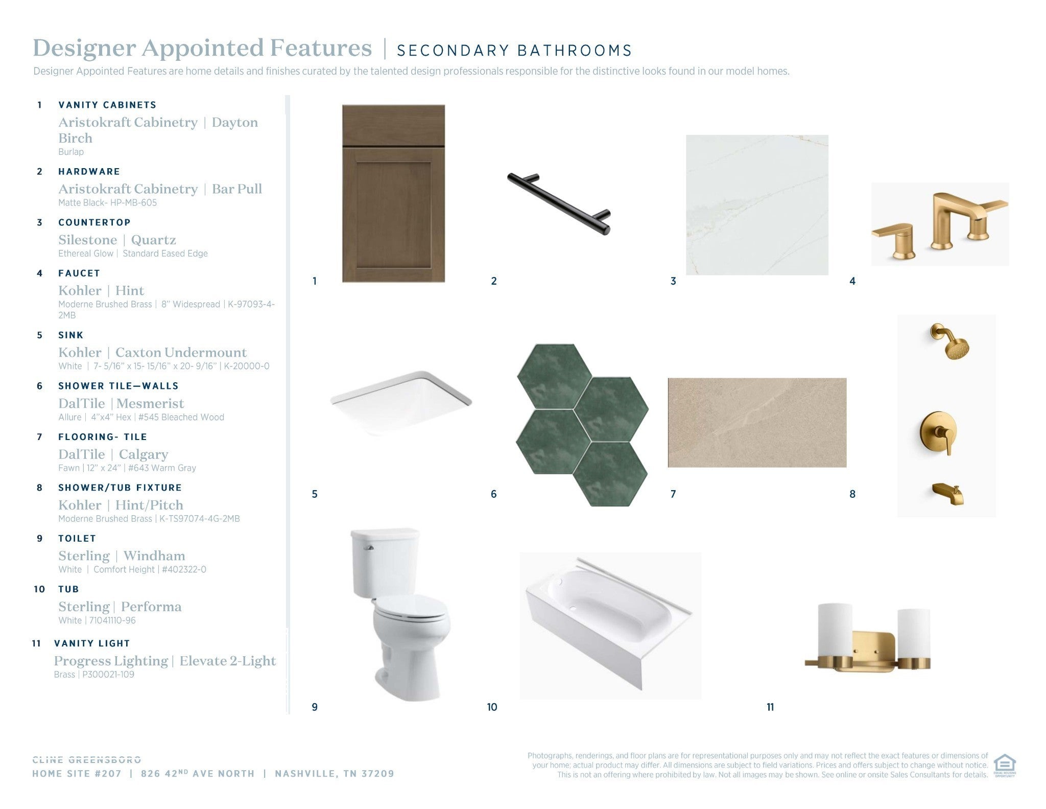
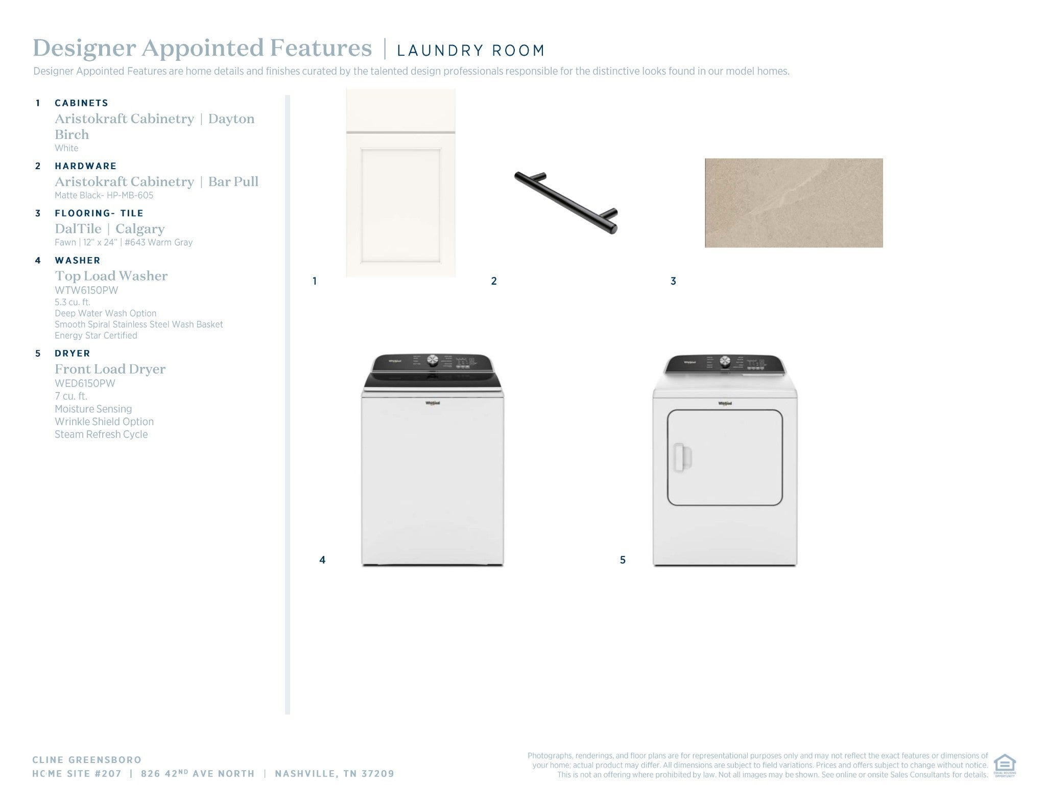
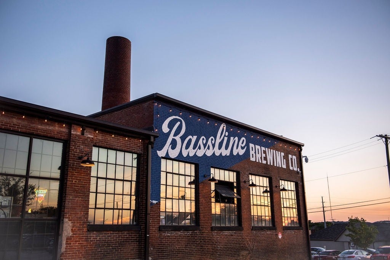
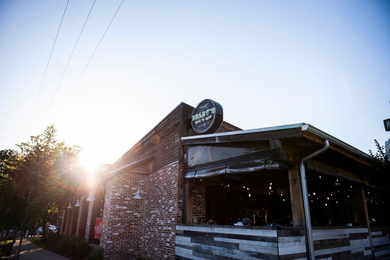

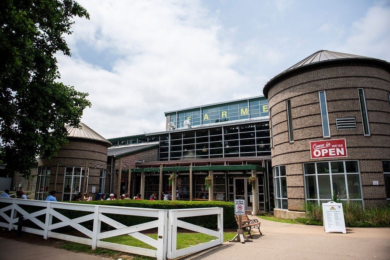
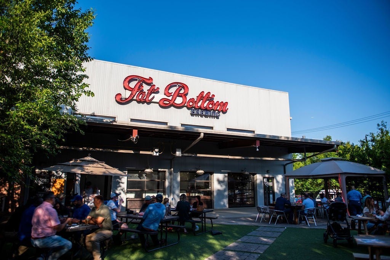
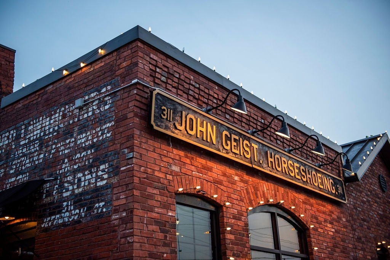
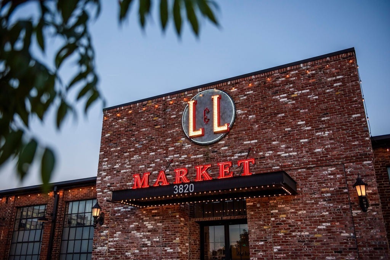
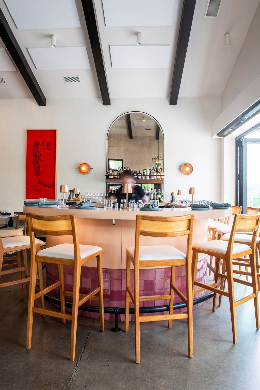
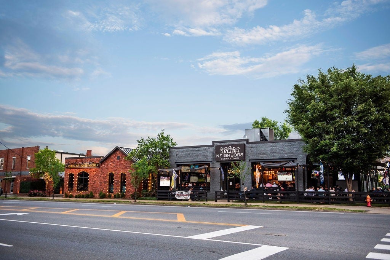
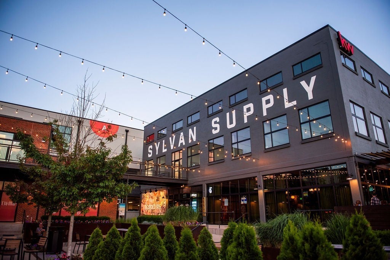
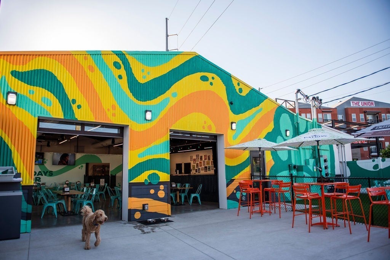
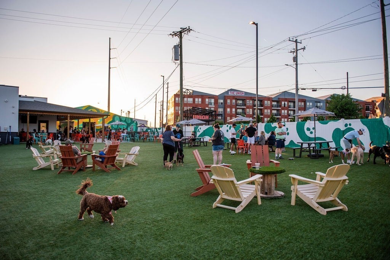
 Copyright 2025 RealTracs Solutions.
Copyright 2025 RealTracs Solutions.