$625,000 - 3411 Geneva Dr, Murfreesboro
- 4
- Bedrooms
- 3½
- Baths
- 3,264
- SQ. Feet
- 0.39
- Acres
Beautifully designed and ideally located, this 4-bedroom, 3.5-bath home offers 3,264 sq. ft. of comfortable living in Murfreesboro. Just minutes from shopping, dining, and interstate access, the home sits in a vibrant community with a pool, clubhouse, and even a baseball field right behind the lot. Step inside to find gleaming hardwood floors and a welcoming formal dining room off the entry. The spacious living room features soaring ceilings and a stunning stacked stone fireplace, seamlessly connecting to the kitchen with its bar-top seating and eat-in dining area, perfect for entertaining or family gatherings. The main-level primary suite provides a relaxing retreat with a walk-in closet and spa-like en-suite bath complete with a soaking tub and separate shower. Upstairs, a flex space overlooks the living area below, while a large bonus room offers endless versatility as a media room, playroom, or home office. With its blend of elegant finishes, functional design, and exceptional community amenities, this home delivers both comfort and convenience in one of Murfreesboro’s most desirable locations. Up to 1% lender credit on the loan amount when buyer uses Seller's Preferred Lender.
Essential Information
-
- MLS® #:
- 2988221
-
- Price:
- $625,000
-
- Bedrooms:
- 4
-
- Bathrooms:
- 3.50
-
- Full Baths:
- 3
-
- Half Baths:
- 1
-
- Square Footage:
- 3,264
-
- Acres:
- 0.39
-
- Year Built:
- 2005
-
- Type:
- Residential
-
- Sub-Type:
- Single Family Residence
-
- Style:
- Traditional
-
- Status:
- Active
Community Information
-
- Address:
- 3411 Geneva Dr
-
- Subdivision:
- Southern Meadows Sec 2
-
- City:
- Murfreesboro
-
- County:
- Rutherford County, TN
-
- State:
- TN
-
- Zip Code:
- 37128
Amenities
-
- Amenities:
- Playground, Pool, Sidewalks
-
- Utilities:
- Electricity Available, Water Available, Cable Connected
-
- Parking Spaces:
- 6
-
- # of Garages:
- 2
-
- Garages:
- Garage Door Opener, Garage Faces Side, Concrete, Driveway
Interior
-
- Interior Features:
- Ceiling Fan(s), Entrance Foyer, Extra Closets, High Ceilings, Walk-In Closet(s), High Speed Internet
-
- Appliances:
- Electric Oven, Electric Range, Dishwasher, Disposal, Microwave, Refrigerator
-
- Heating:
- Central, Electric
-
- Cooling:
- Central Air, Electric
-
- Fireplace:
- Yes
-
- # of Fireplaces:
- 1
-
- # of Stories:
- 2
Exterior
-
- Exterior Features:
- Smart Lock(s)
-
- Lot Description:
- Level
-
- Roof:
- Asphalt
-
- Construction:
- Brick
School Information
-
- Elementary:
- Salem Elementary School
-
- Middle:
- Rockvale Middle School
-
- High:
- Rockvale High School
Additional Information
-
- Date Listed:
- September 5th, 2025
-
- Days on Market:
- 11
Listing Details
- Listing Office:
- The Ashton Real Estate Group Of Re/max Advantage
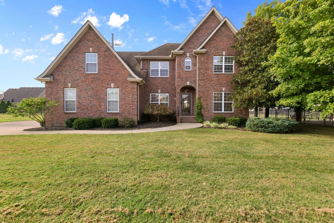
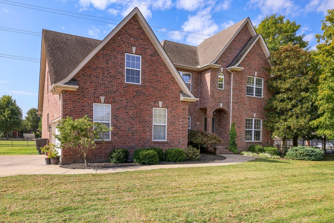
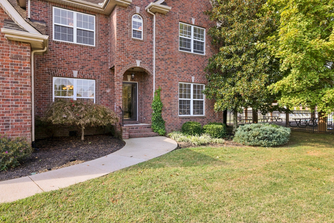
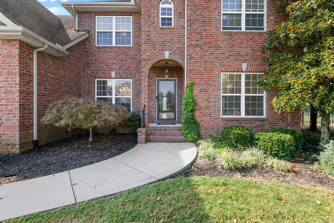
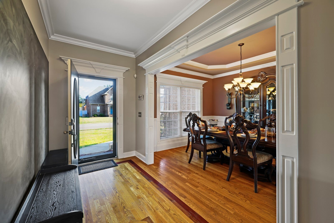
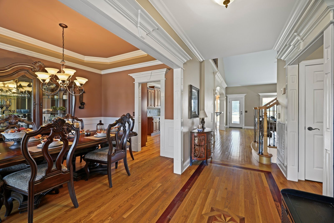
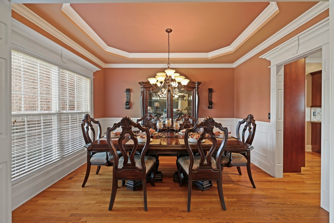
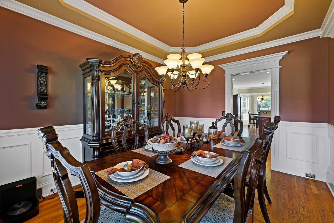
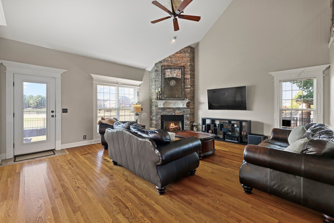
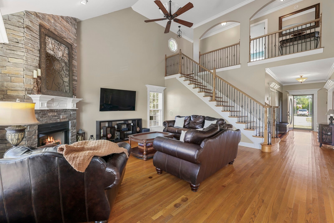
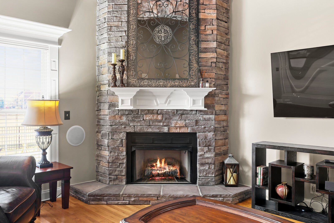
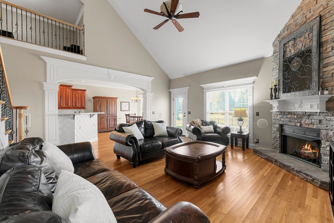
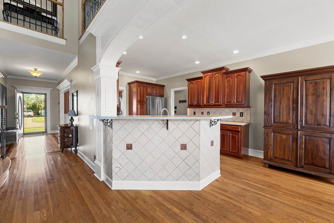
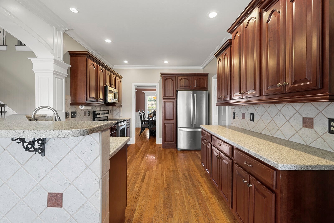
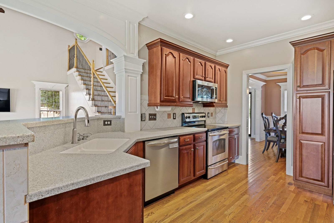
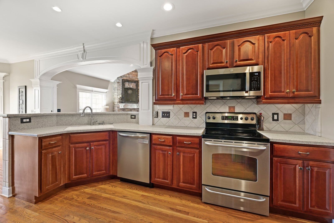
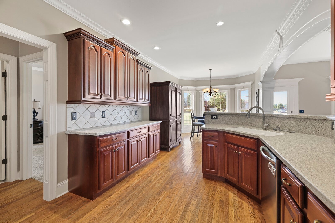
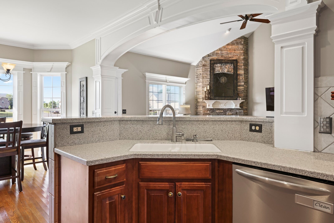
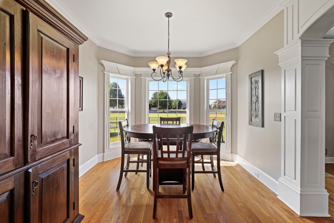
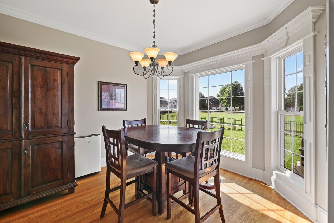
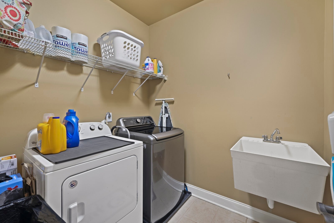
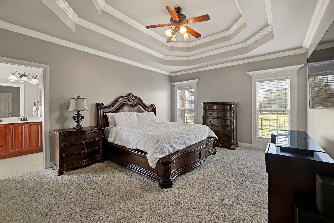
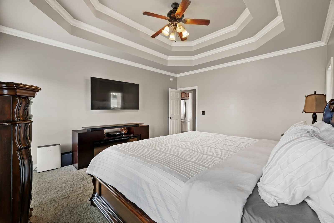
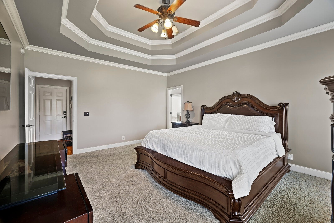
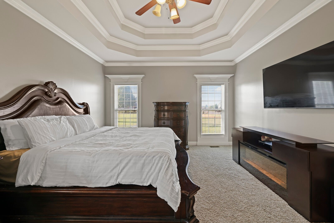
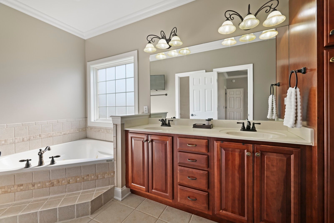
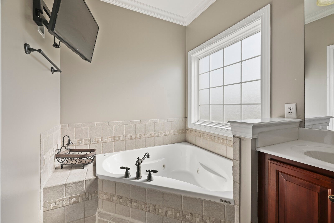
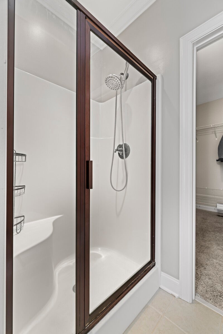
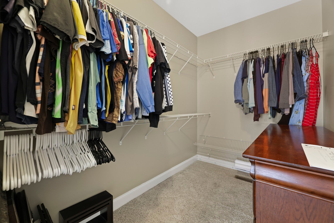
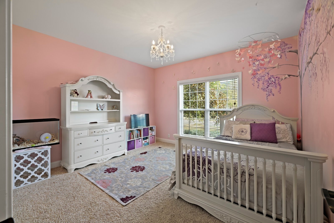
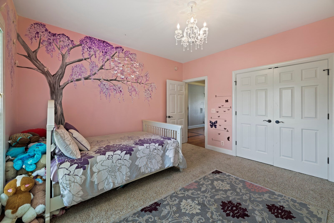
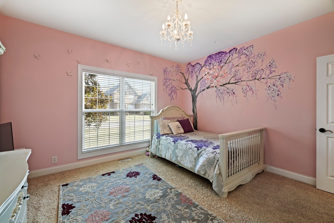
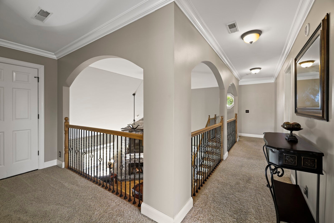
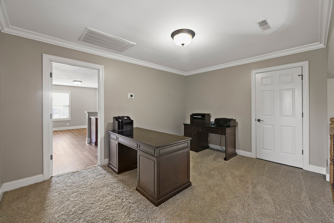
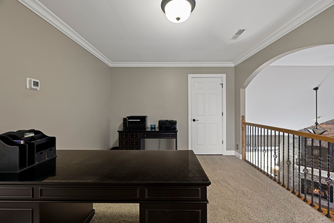
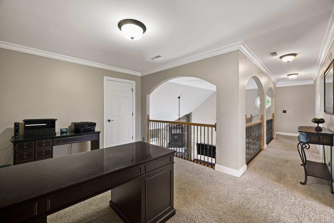
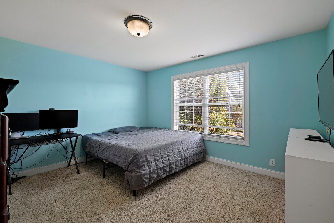
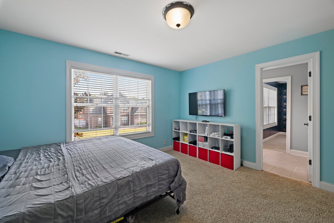
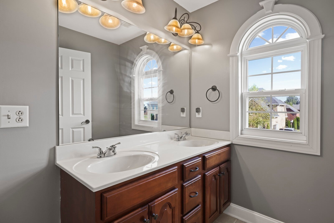
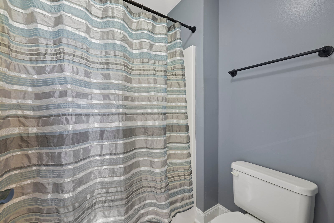
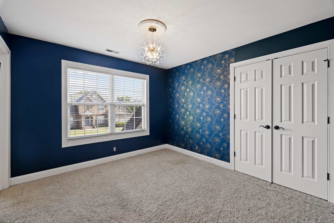
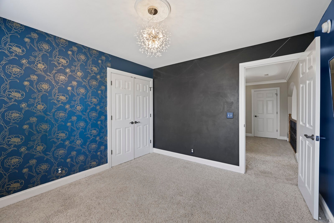
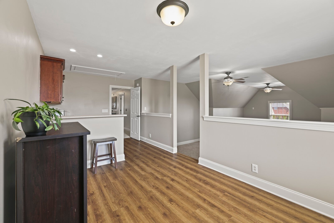
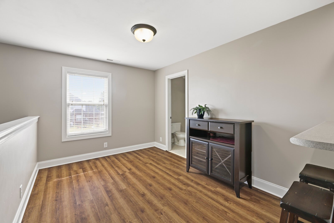
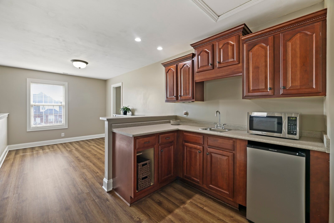
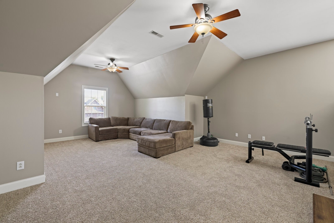
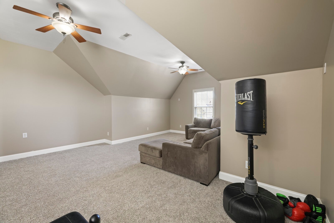
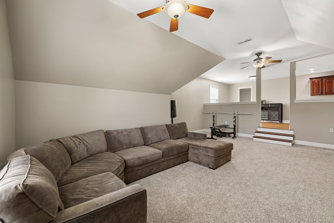
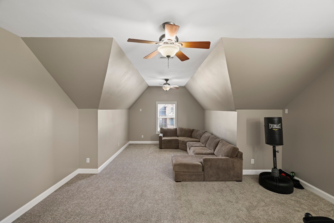
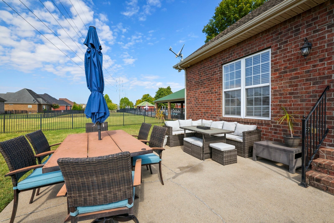
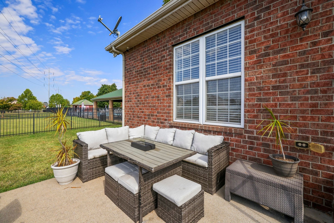
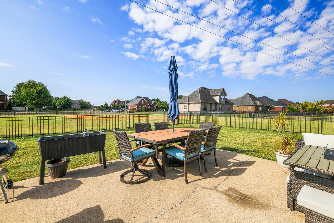
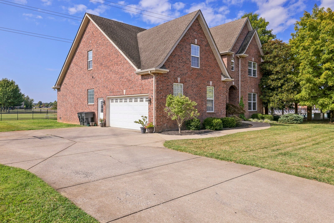
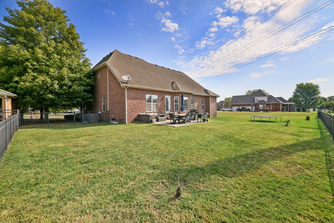
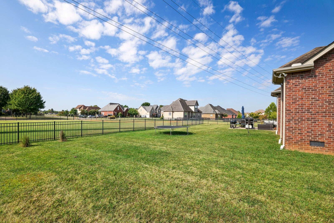
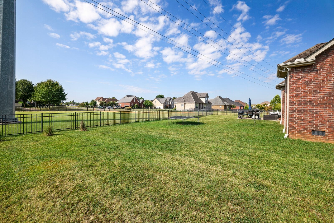
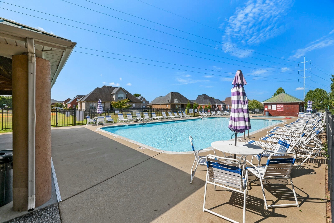
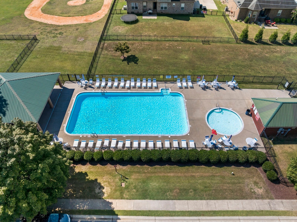
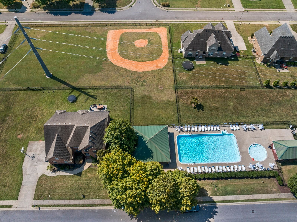
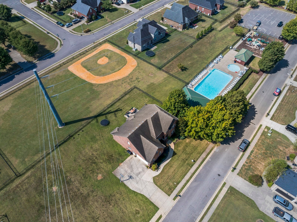
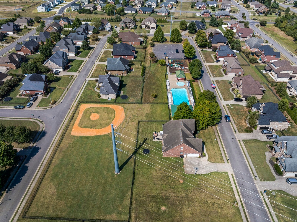
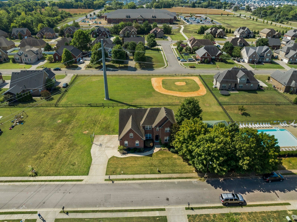

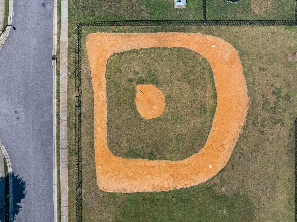
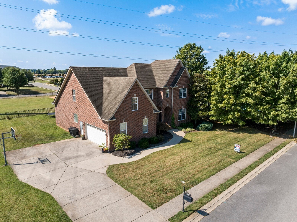
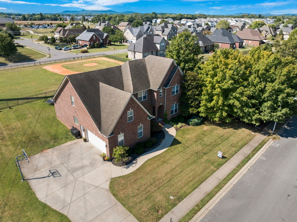
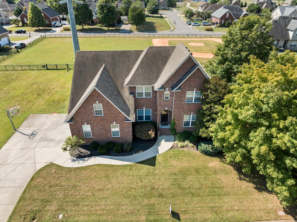
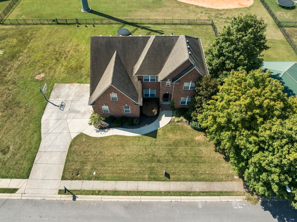
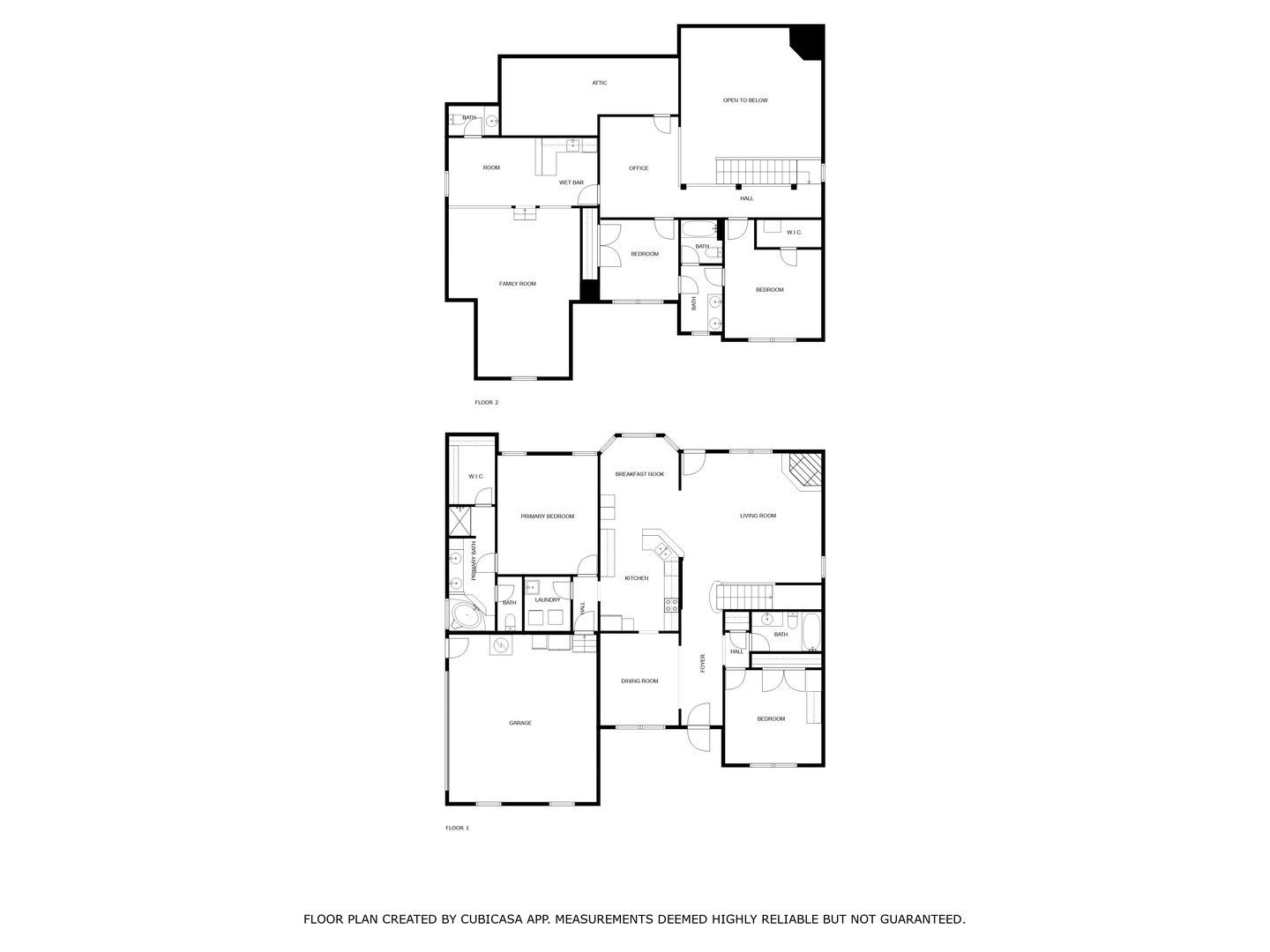
 Copyright 2025 RealTracs Solutions.
Copyright 2025 RealTracs Solutions.