$610,000 - 4962 Napoli Dr, Mount Juliet
- 3
- Bedrooms
- 2½
- Baths
- 2,848
- SQ. Feet
- 0.14
- Acres
Welcome to 4962 Napoli Drive, a beautifully maintained home in the highly desirable Tuscan Gardens subdivision of Mount Juliet. This spacious residence offers three bedrooms, two and a half bathrooms, and just under 3,000 square feet of thoughtfully designed living space. Recent updates include replacing all carpet with luxury vinyl plank flooring for a modern, low-maintenance finish, along with a stunning luxury bathroom remodel that elevates the home’s comfort and style. The open-concept layout is ideal for both entertaining and everyday living, complemented by a bright sunroom that fills the home with natural light and a dedicated first-floor office, perfect for working from home or managing daily tasks. Upstairs, you’ll find all three bedrooms along with the laundry room for added convenience, and a large bonus room that can easily function as a playroom, home office, or media space. Perfectly situated for convenience, this home is located less than two miles of several grocery stores, including Kroger, ALDI, and the locally loved Houston’s Meat & Produce. Dining options abound nearby, with popular choices like Calabria Brickoven Pizzeria, Keke’s Breakfast Cafe, and Local Joe’s all just minutes away. For commuters and professionals, the Amazon Fulfillment Center is only a short 5–10 minute drive, making this home as practical as it is inviting. With its blend of modern updates, thoughtful layout, and unbeatable location, 4962 Napoli Drive is a must-see in Mount Juliet.
Essential Information
-
- MLS® #:
- 2988180
-
- Price:
- $610,000
-
- Bedrooms:
- 3
-
- Bathrooms:
- 2.50
-
- Full Baths:
- 2
-
- Half Baths:
- 1
-
- Square Footage:
- 2,848
-
- Acres:
- 0.14
-
- Year Built:
- 2018
-
- Type:
- Residential
-
- Sub-Type:
- Single Family Residence
-
- Status:
- Active
Community Information
-
- Address:
- 4962 Napoli Dr
-
- Subdivision:
- Tuscan Gardens Ph 16
-
- City:
- Mount Juliet
-
- County:
- Wilson County, TN
-
- State:
- TN
-
- Zip Code:
- 37122
Amenities
-
- Utilities:
- Electricity Available, Natural Gas Available, Water Available
-
- Parking Spaces:
- 2
-
- # of Garages:
- 2
-
- Garages:
- Garage Faces Front
-
- Has Pool:
- Yes
-
- Pool:
- In Ground
Interior
-
- Interior Features:
- Kitchen Island
-
- Appliances:
- Electric Oven, Electric Range, Dishwasher, Microwave, Refrigerator
-
- Heating:
- Natural Gas
-
- Cooling:
- Central Air, Electric
-
- Fireplace:
- Yes
-
- # of Fireplaces:
- 1
-
- # of Stories:
- 2
Exterior
-
- Construction:
- Brick, Stone
School Information
-
- Elementary:
- West Elementary
-
- Middle:
- West Wilson Middle School
-
- High:
- Mt. Juliet High School
Additional Information
-
- Date Listed:
- September 5th, 2025
-
- Days on Market:
- 12
Listing Details
- Listing Office:
- Reliant Realty Era Powered
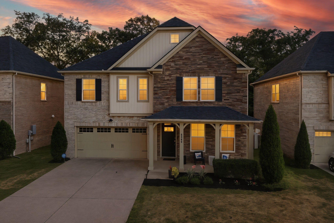
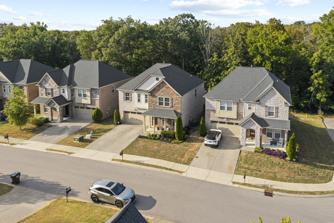
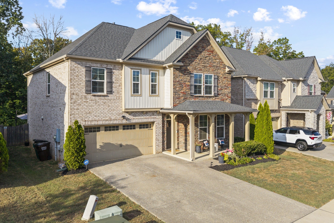
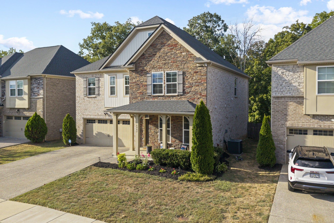
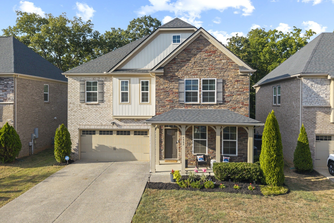
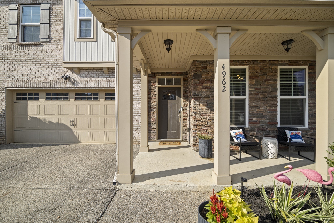
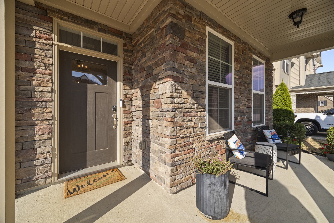
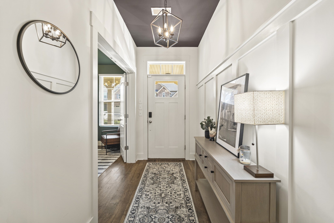
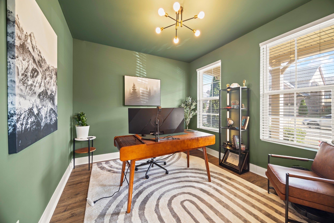
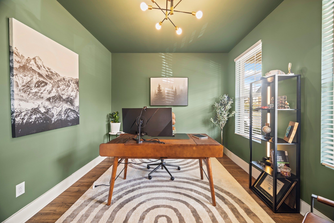
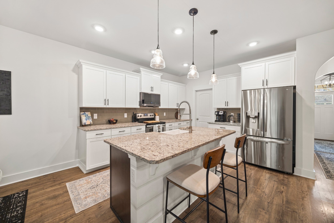
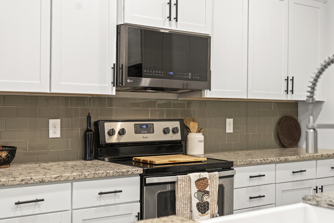
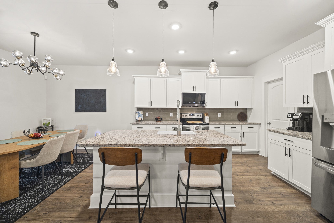
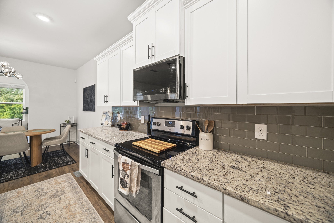
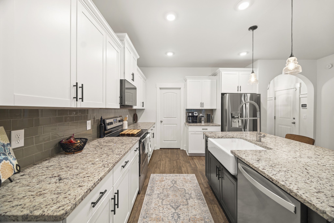
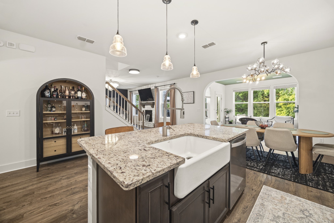
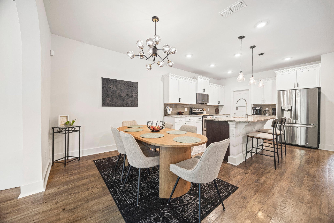
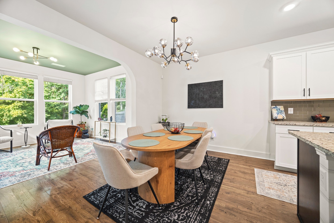
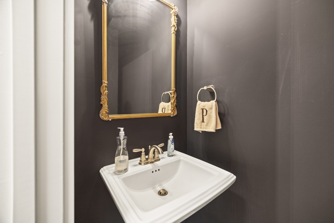
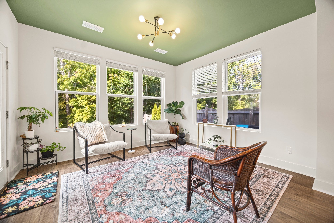
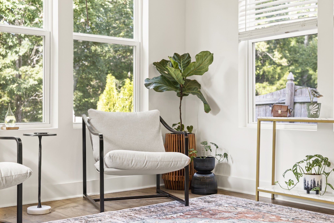
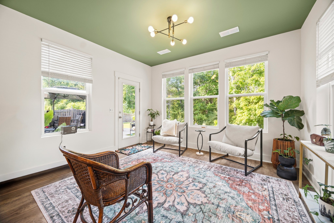
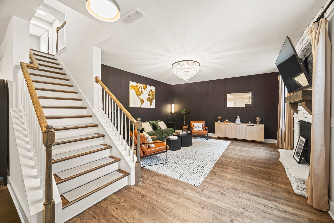
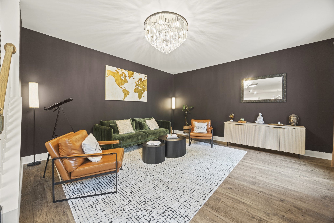
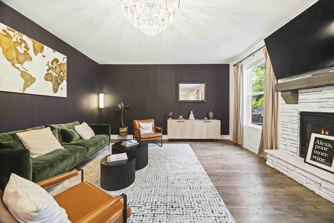
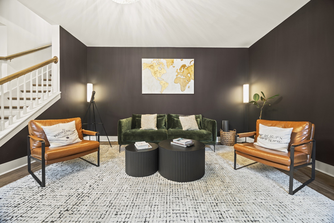
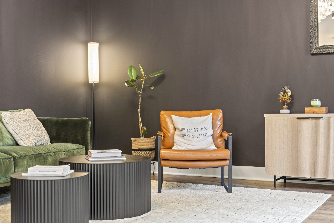
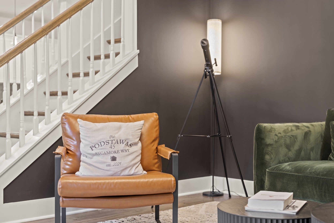
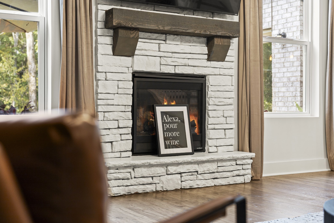
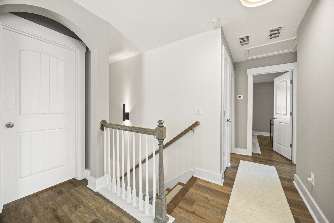
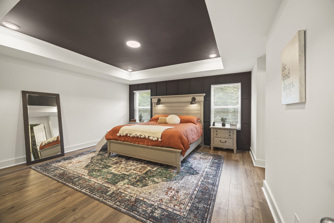
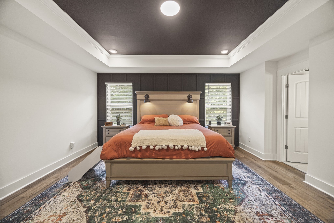
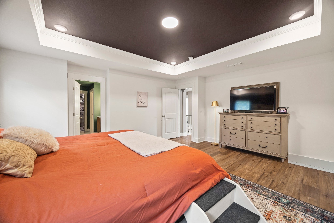
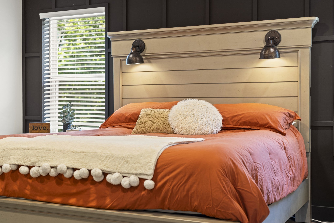
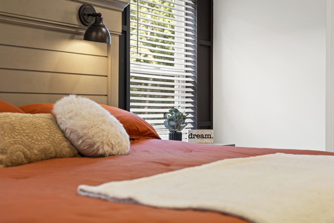
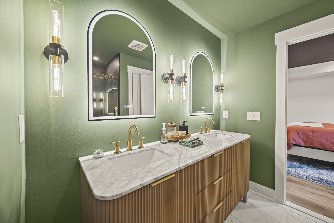
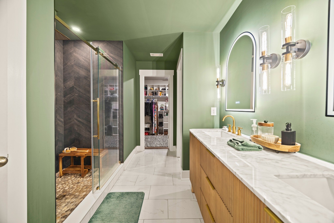
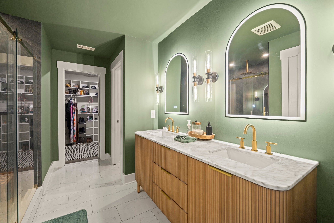
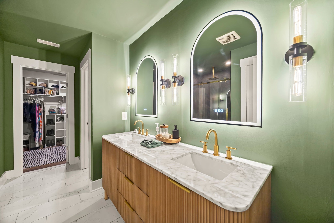
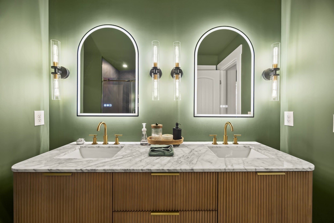
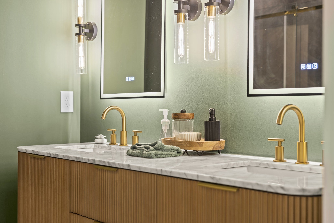
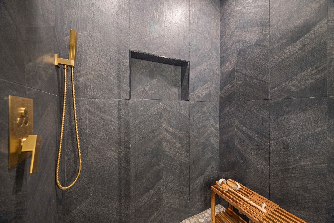
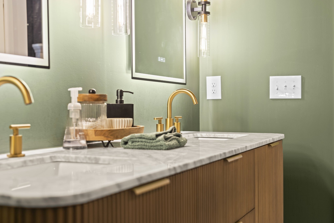
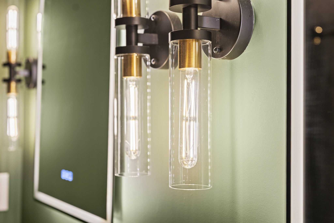
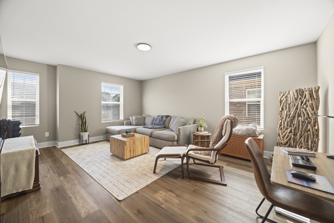
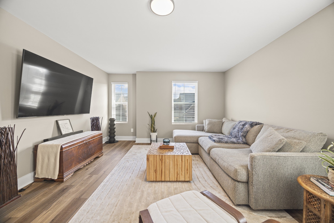
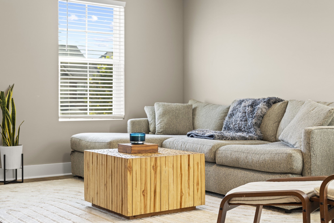
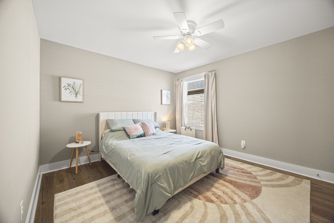
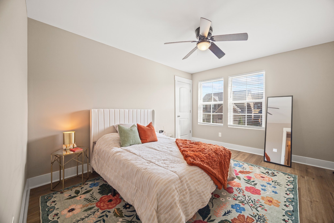
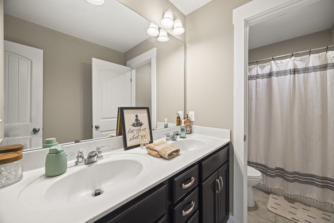
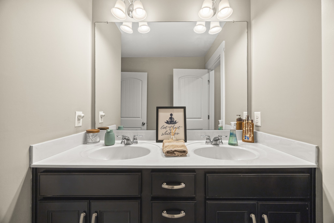
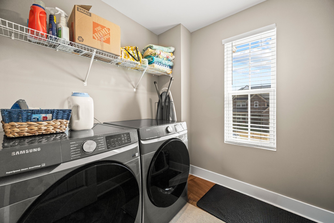
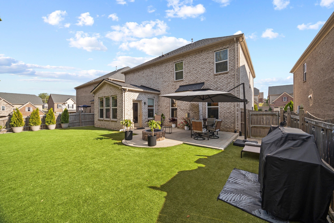
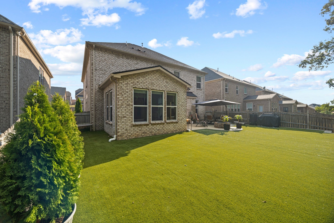
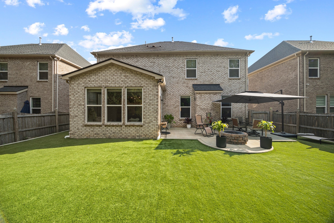
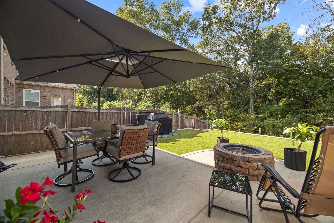
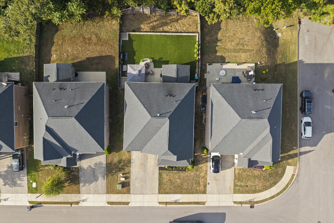
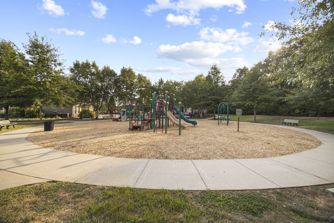
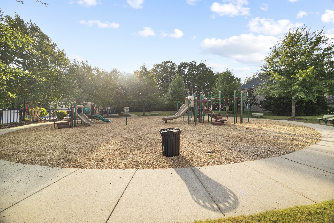
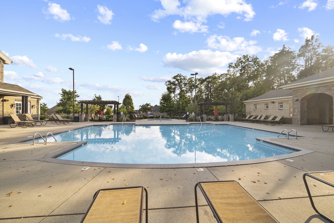
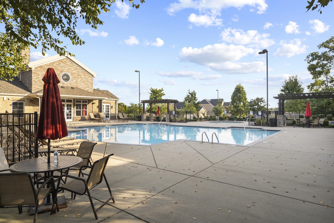
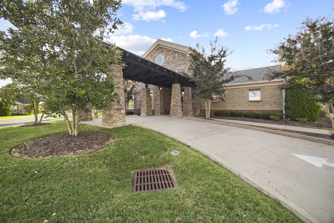
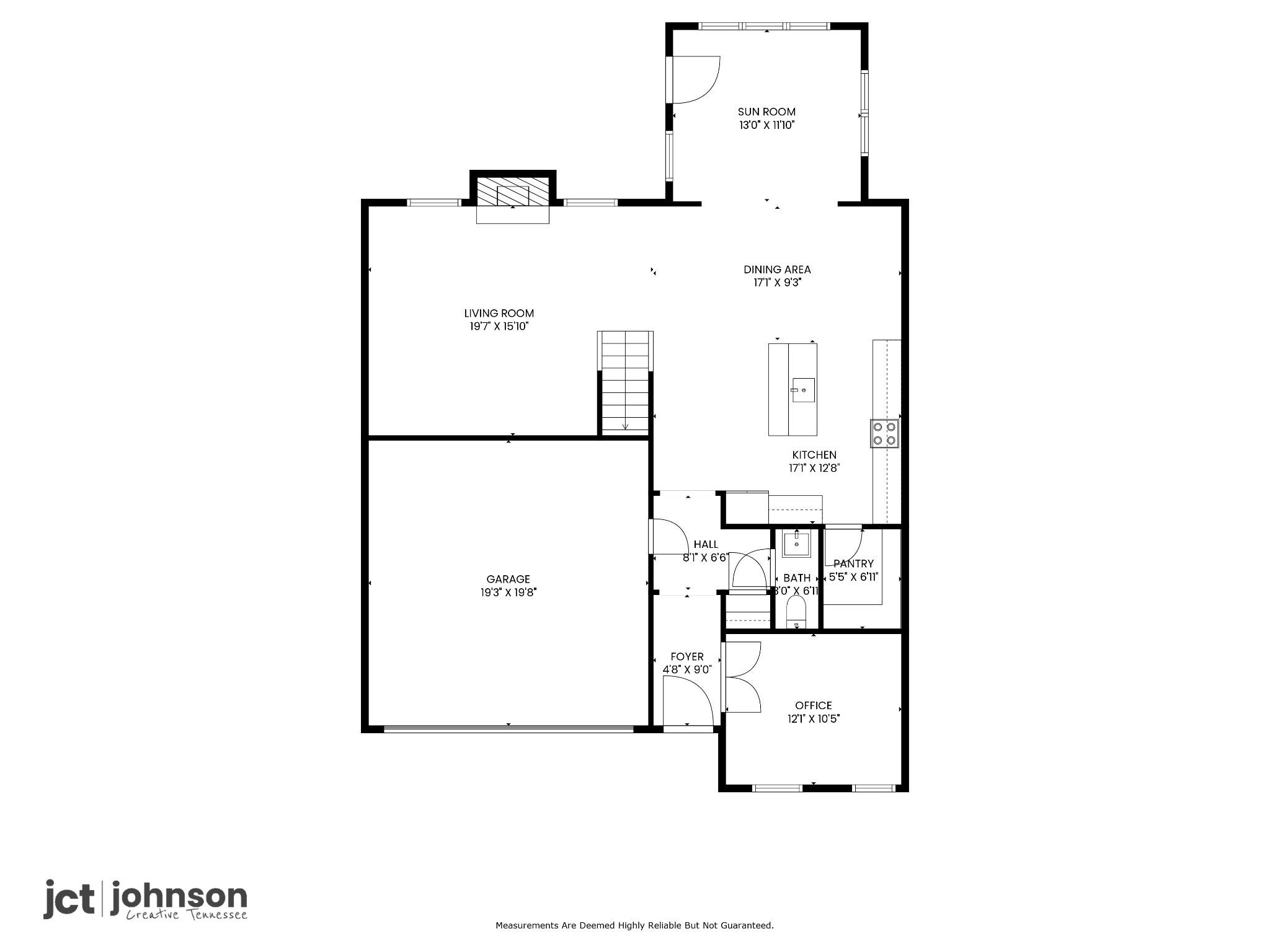
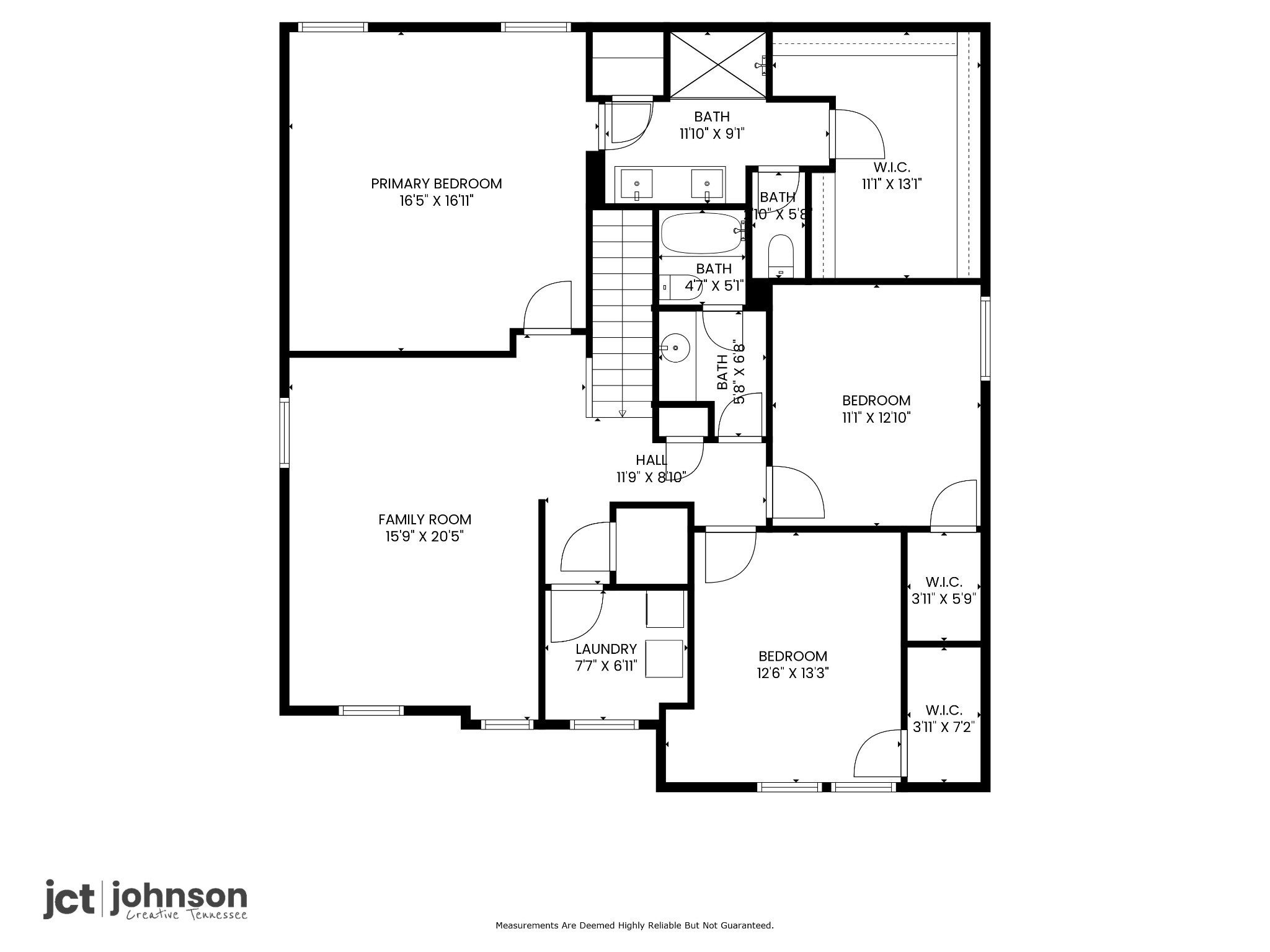
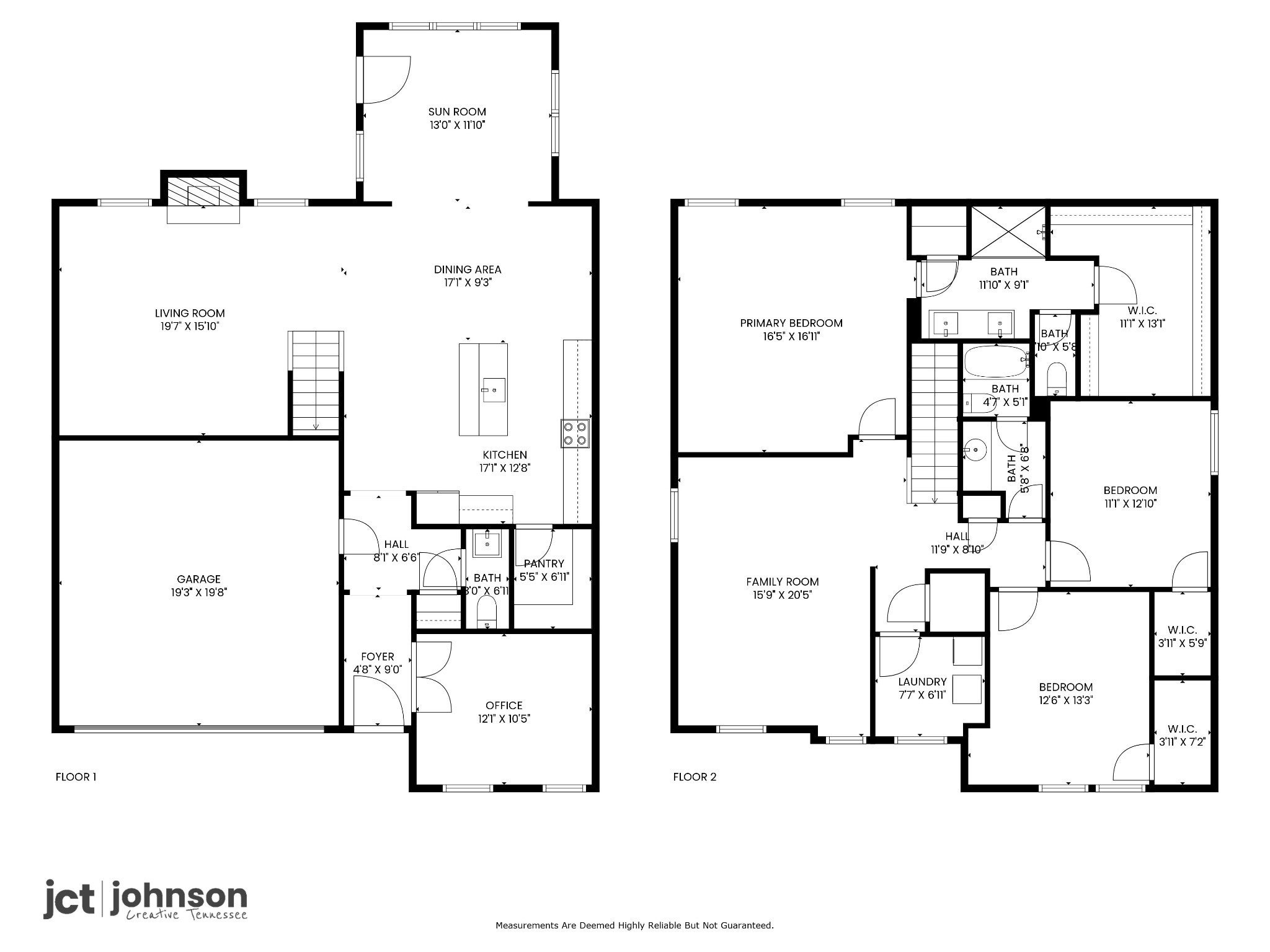
 Copyright 2025 RealTracs Solutions.
Copyright 2025 RealTracs Solutions.