$3,600 - 141 Foxhall Dr, Spring Hill
- 4
- Bedrooms
- 3½
- Baths
- 2,554
- SQ. Feet
- 2021
- Year Built
Available now, this spotless and like brand new, 4BR, 3.5BA home offers 2,554 sq. ft. of modern living in one of Williamson County’s most desirable communities and areas. The main level features a gourmet kitchen with stainless steel appliances, a double oven, and abundant storage, opening into a spacious family room and dining area with a cozy fireplace in a bright, open-concept layout. Upstairs, the large primary suite includes two walk-in closets and a spa-like en-suite bathroom. Additionally, a second bedroom features a private & full bathroom, and two additional bedrooms are connected by a Jack-and-Jill bathroom. A versatile loft/bonus room is ideal for a home office or flex play space. Additional highlights include a 2-car garage, a fenced backyard, and a covered patio perfect for private outdoor relaxation. Washer and dryer included in spacious laundry room. Located off the June Lake exit of I-65, this home provides easy access to Nashville and is only minutes from The Crossings of Spring Hill for shopping and dining. Neighborhood amenities include sidewalks, a community pool with no additional fee, and top-rated Williamson County Schools. Tenants are responsible for utilities and renters insurance. A 24-hour notice is required for showings, and credit and background checks are part of the application process. Home is offered unfurnished. Rental application link available upon request.
Essential Information
-
- MLS® #:
- 2988171
-
- Price:
- $3,600
-
- Bedrooms:
- 4
-
- Bathrooms:
- 3.50
-
- Full Baths:
- 3
-
- Half Baths:
- 1
-
- Square Footage:
- 2,554
-
- Acres:
- 0.00
-
- Year Built:
- 2021
-
- Type:
- Residential Lease
-
- Sub-Type:
- Single Family Residence
-
- Status:
- Active
Community Information
-
- Address:
- 141 Foxhall Dr
-
- Subdivision:
- Wilkerson Place Ph1a Sec2
-
- City:
- Spring Hill
-
- County:
- Williamson County, TN
-
- State:
- TN
-
- Zip Code:
- 37174
Amenities
-
- Amenities:
- Park, Playground, Pool, Underground Utilities, Trail(s)
-
- Utilities:
- Electricity Available, Natural Gas Available, Water Available
-
- Parking Spaces:
- 2
-
- # of Garages:
- 2
-
- Garages:
- Garage Faces Front, Concrete, Driveway
Interior
-
- Appliances:
- Oven, Built-In Gas Range, Dishwasher, Disposal, Dryer, Microwave, Refrigerator, Washer
-
- Heating:
- Central, Natural Gas
-
- Cooling:
- Central Air, Electric
-
- Fireplace:
- Yes
-
- # of Fireplaces:
- 1
-
- # of Stories:
- 2
Exterior
-
- Construction:
- Fiber Cement
School Information
-
- Elementary:
- Bethesda Elementary
-
- Middle:
- Spring Station Middle School
-
- High:
- Summit High School
Additional Information
-
- Date Listed:
- September 3rd, 2025
-
- Days on Market:
- 7
Listing Details
- Listing Office:
- The Shuford Group, Llc
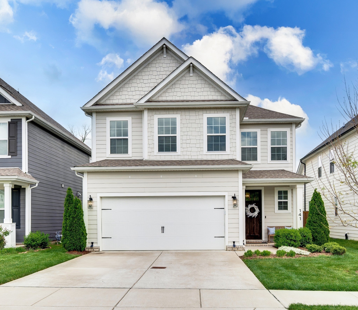
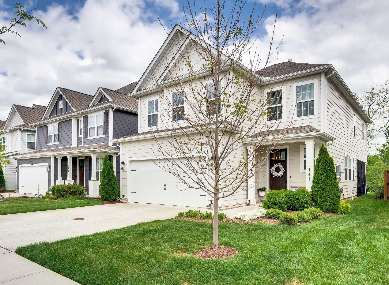
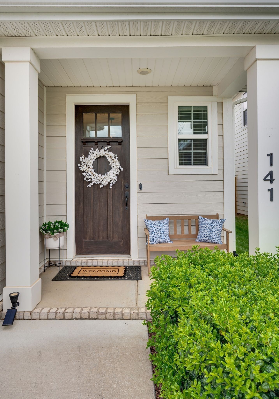
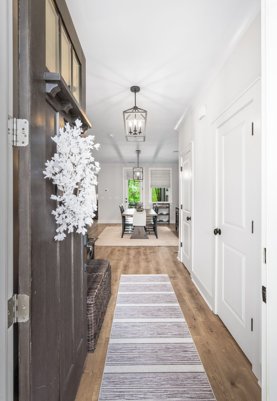
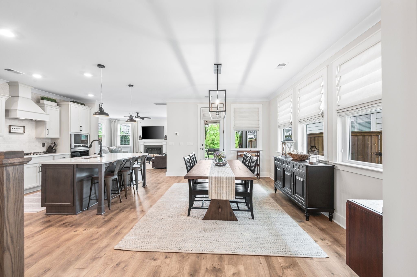
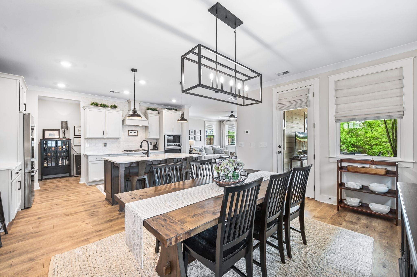
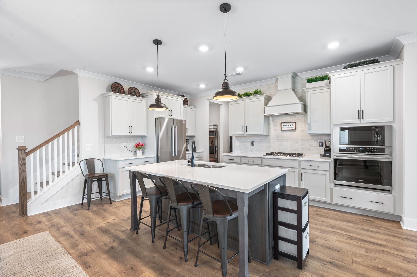
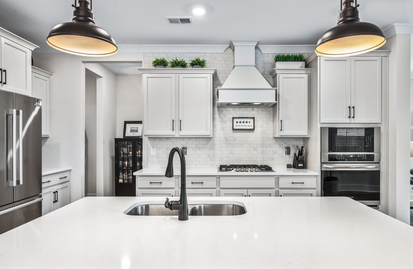
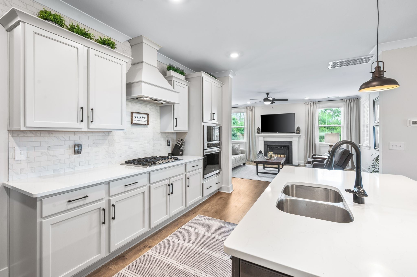
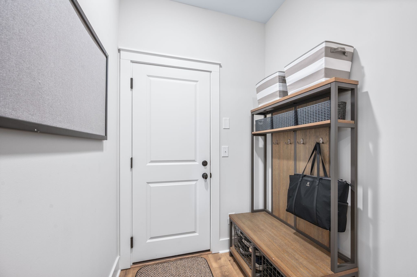
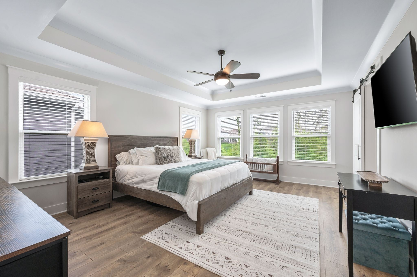
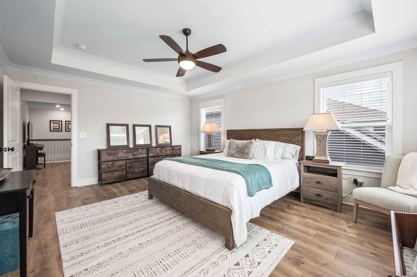
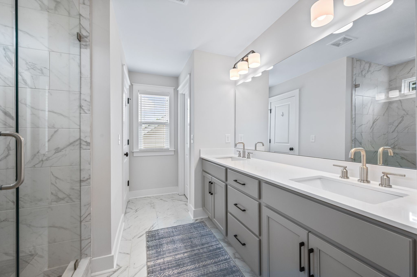
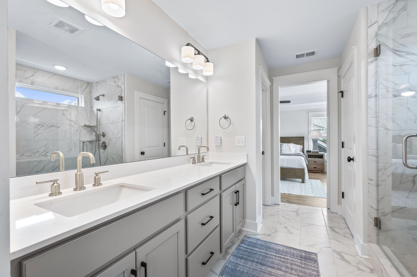
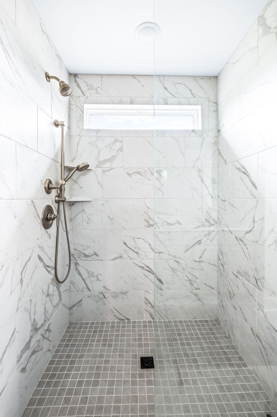
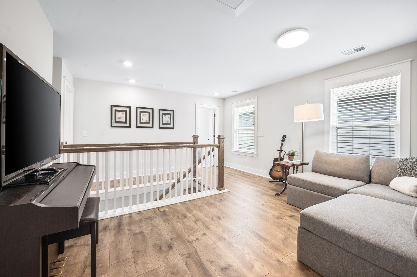
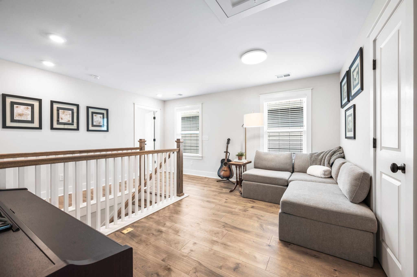
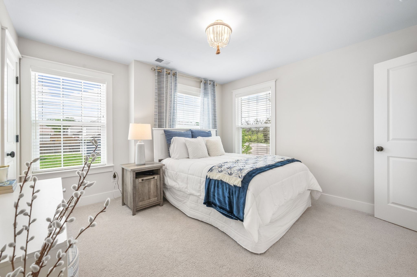
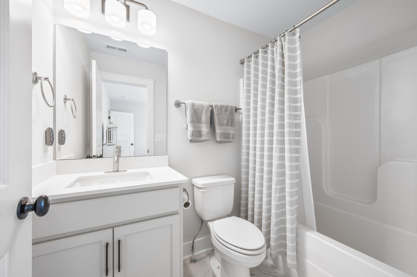
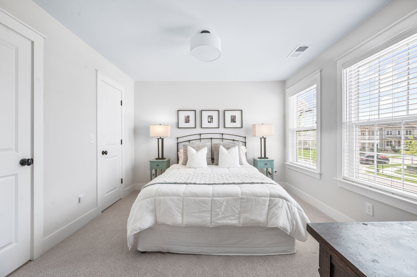
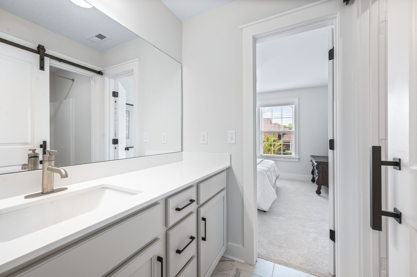
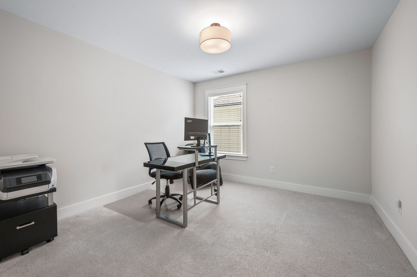
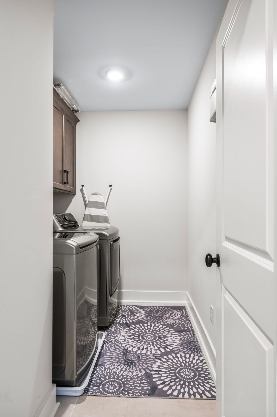
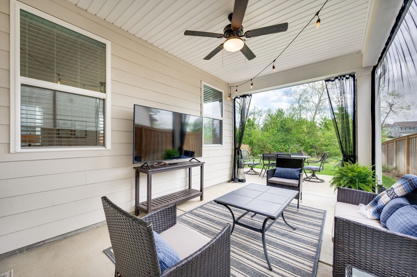
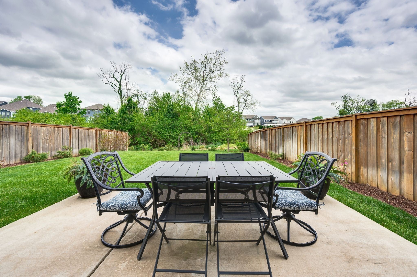
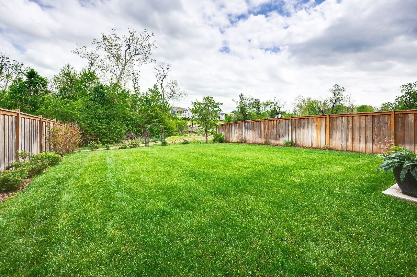
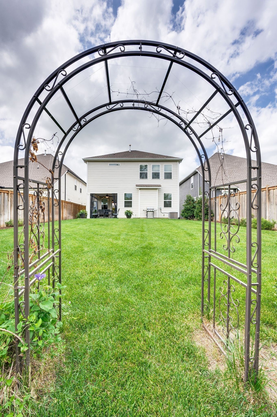
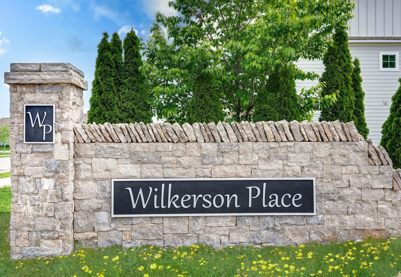
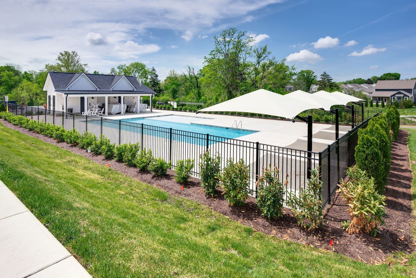
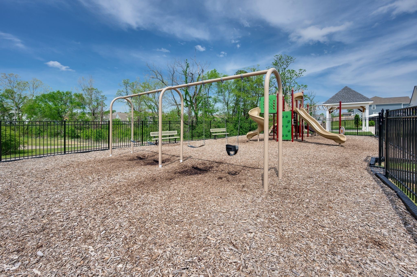
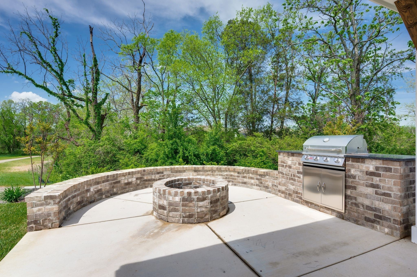
 Copyright 2025 RealTracs Solutions.
Copyright 2025 RealTracs Solutions.