$435,000 - 8594 Amberwing Circle, Ooltewah
- 3
- Bedrooms
- 2
- Baths
- 1,800
- SQ. Feet
- 0.18
- Acres
Easy, low-maintenance living in a prime Ooltewah location! This home offers the convenience of single-level living with just one step inside. Enjoy a fenced backyard with an aluminum fence and two gates, plus an extended concrete patio for relaxing or entertaining. Inside, thoughtful upgrades include closet organizers in every bedroom and the laundry room, and new matching LVP flooring throughout (no carpet!). The HOA takes care of the details with resort-style amenities, including a sparkling pool, access to a fishing pond in the sister community, mowing of all common areas, and even retention ponds. This one checks all the boxes for comfort, convenience, and carefree living! *Master toilet, shelving system in garage, washer, dryer all excluded from sale *HOA covers pool, retention ponds, fishing pond, mowing all common areas, street lights
Essential Information
-
- MLS® #:
- 2988169
-
- Price:
- $435,000
-
- Bedrooms:
- 3
-
- Bathrooms:
- 2.00
-
- Full Baths:
- 2
-
- Square Footage:
- 1,800
-
- Acres:
- 0.18
-
- Year Built:
- 2019
-
- Type:
- Residential
-
- Sub-Type:
- Single Family Residence
-
- Status:
- Active
Community Information
-
- Address:
- 8594 Amberwing Circle
-
- Subdivision:
- Creekside at Hampton Meadows
-
- City:
- Ooltewah
-
- County:
- Hamilton County, TN
-
- State:
- TN
-
- Zip Code:
- 37363
Amenities
-
- Amenities:
- Pool
-
- Utilities:
- Electricity Available, Natural Gas Available, Water Available
-
- Parking Spaces:
- 2
-
- # of Garages:
- 2
-
- Garages:
- Garage Faces Front, Driveway, Paved
Interior
-
- Interior Features:
- High Ceilings, Walk-In Closet(s), Kitchen Island
-
- Appliances:
- Refrigerator, Microwave, Electric Range, Dishwasher
-
- Heating:
- Natural Gas
-
- Cooling:
- Central Air, Electric
-
- Fireplace:
- Yes
-
- # of Fireplaces:
- 1
-
- # of Stories:
- 1
Exterior
-
- Lot Description:
- Level
-
- Roof:
- Other
-
- Construction:
- Other, Brick
School Information
-
- Elementary:
- Ooltewah Elementary School
-
- Middle:
- Hunter Middle School
-
- High:
- Ooltewah High School
Additional Information
-
- Days on Market:
- 27
Listing Details
- Listing Office:
- Greater Downtown Realty Dba Keller Williams Realty
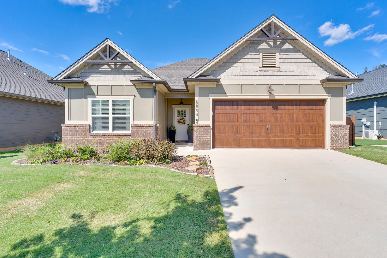
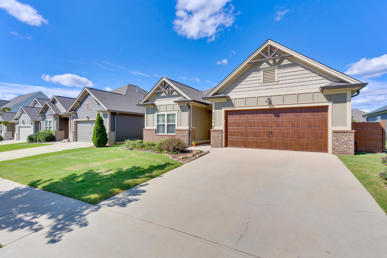
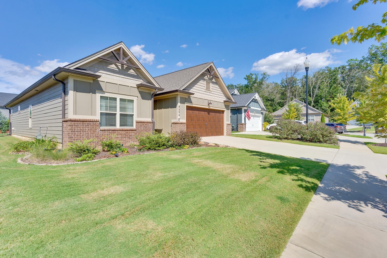
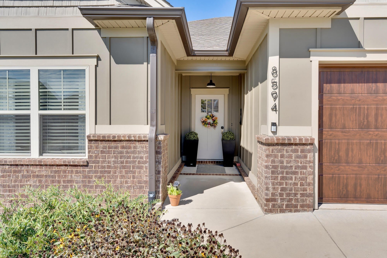
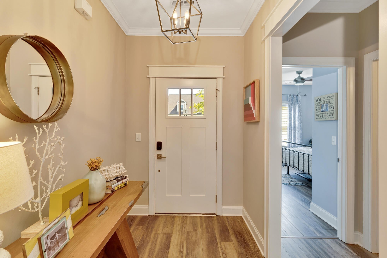
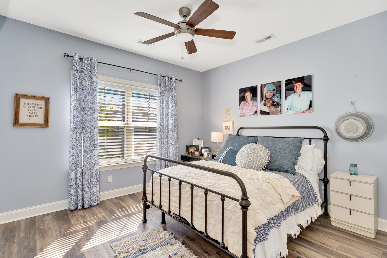
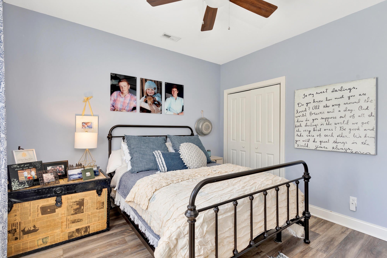
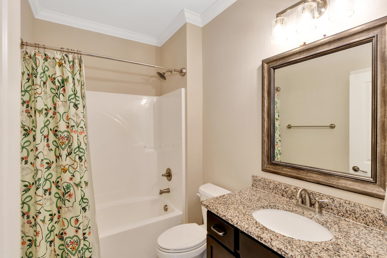
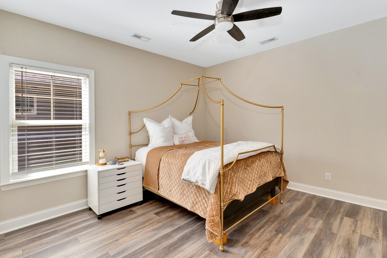
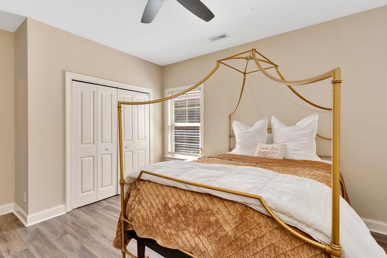
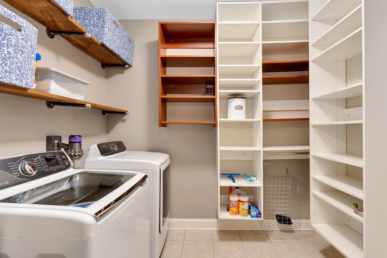
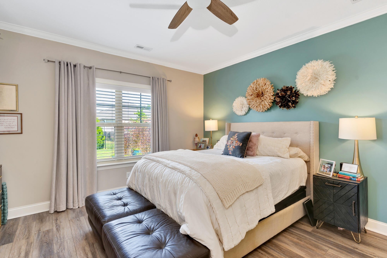
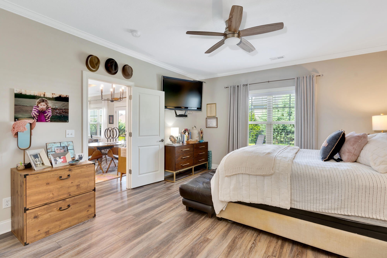
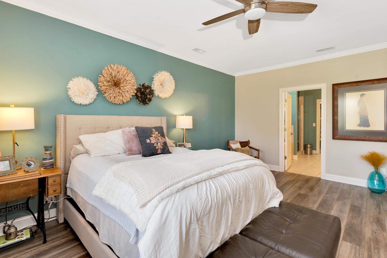
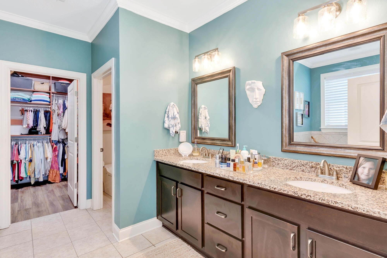
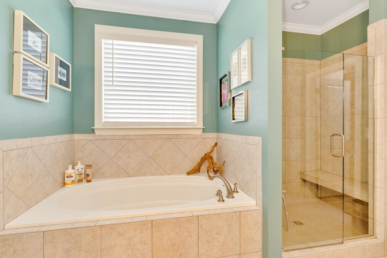
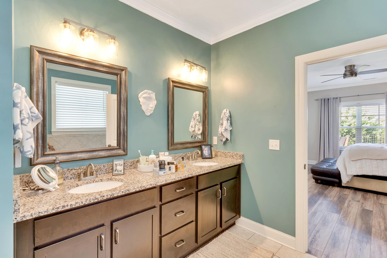

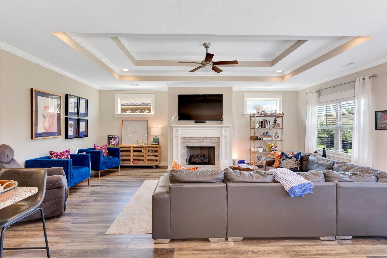
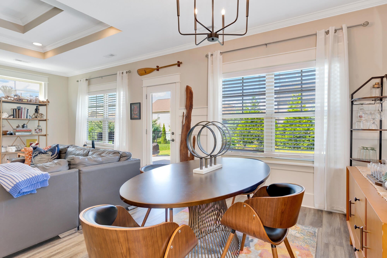
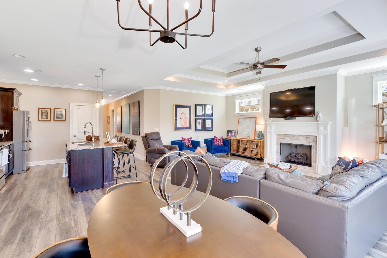
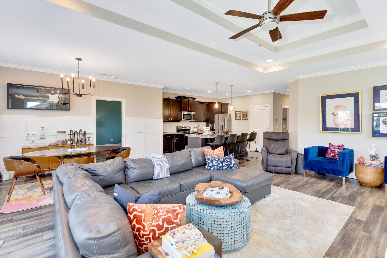
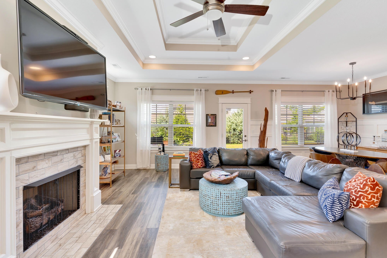
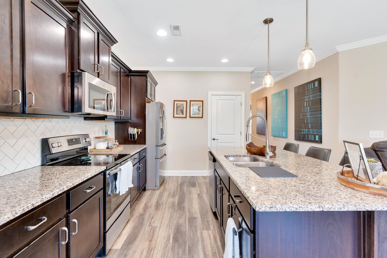
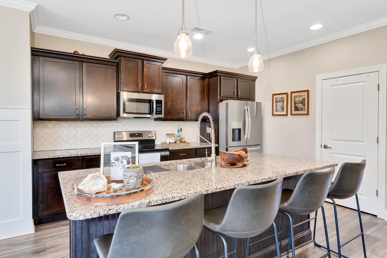
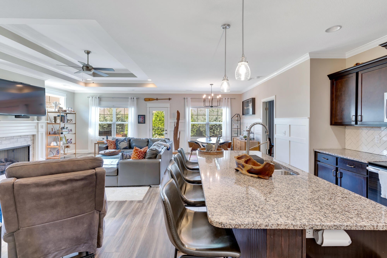
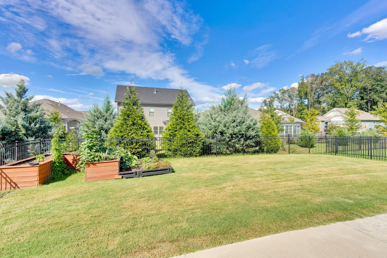
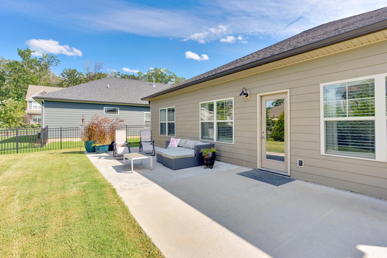
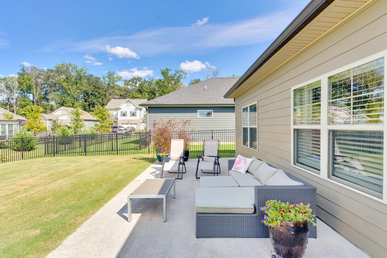
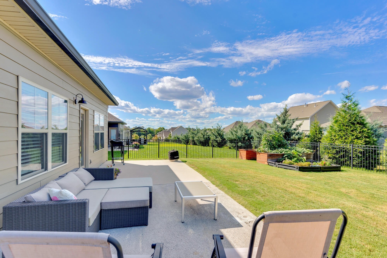
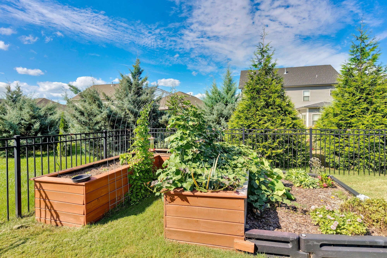
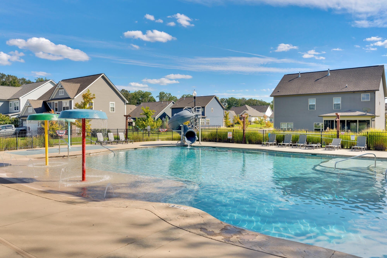
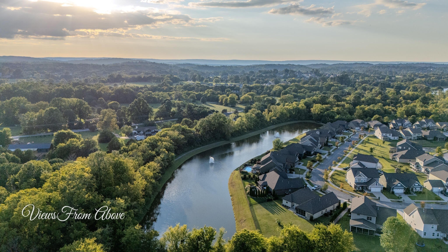
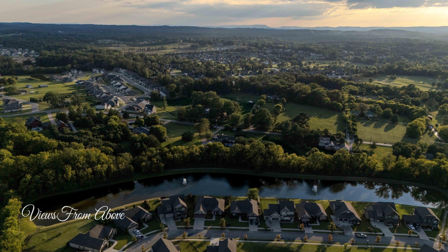
 Copyright 2025 RealTracs Solutions.
Copyright 2025 RealTracs Solutions.