$569,900 - 507 Lena Way, Lebanon
- 3
- Bedrooms
- 2
- Baths
- 2,000
- SQ. Feet
- 0.65
- Acres
Beautiful all brick home with park like setting. Beatuiful trees and gorgous landscaping plus a privacy fence. covered back porch to enjoy your morning coffee and an extra large patio, 15x30, to enjoy entertaining your friends and family..kitchen with new granite tops, bar, and breakfast area... all living spaces have hardwood with new carpet in bedrooms..crown molding..newer roof, new water heater..new HVAC..large shed with power will stay.. has a really really nice carport for extra parking or parking for your boat since you are only a couple miles from the lake.. plus a 2 car Attached garage. must see this home!!!!! no HOA … has paved walking trails!
Essential Information
-
- MLS® #:
- 2988158
-
- Price:
- $569,900
-
- Bedrooms:
- 3
-
- Bathrooms:
- 2.00
-
- Full Baths:
- 2
-
- Square Footage:
- 2,000
-
- Acres:
- 0.65
-
- Year Built:
- 2005
-
- Type:
- Residential
-
- Sub-Type:
- Single Family Residence
-
- Style:
- Traditional
-
- Status:
- Active
Community Information
-
- Address:
- 507 Lena Way
-
- Subdivision:
- Heritage Highlands Ph 1
-
- City:
- Lebanon
-
- County:
- Wilson County, TN
-
- State:
- TN
-
- Zip Code:
- 37087
Amenities
-
- Utilities:
- Electricity Available, Natural Gas Available, Water Available, Cable Connected
-
- Parking Spaces:
- 6
-
- # of Garages:
- 2
-
- Garages:
- Garage Door Opener, Garage Faces Side, Attached, Aggregate
Interior
-
- Interior Features:
- Air Filter, Ceiling Fan(s), Entrance Foyer, Extra Closets, High Ceilings, Open Floorplan, Pantry, Redecorated, Walk-In Closet(s), High Speed Internet
-
- Appliances:
- Electric Oven, Electric Range, Dishwasher, Disposal, Microwave, Refrigerator
-
- Heating:
- Central, Natural Gas
-
- Cooling:
- Ceiling Fan(s), Central Air, Electric
-
- Fireplace:
- Yes
-
- # of Fireplaces:
- 1
-
- # of Stories:
- 2
Exterior
-
- Lot Description:
- Cul-De-Sac, Level, Private
-
- Roof:
- Asbestos Shingle
-
- Construction:
- Brick
School Information
-
- Elementary:
- West Elementary
-
- Middle:
- Mt. Juliet Middle School
-
- High:
- Wilson Central High School
Additional Information
-
- Date Listed:
- September 3rd, 2025
-
- Days on Market:
- 17
Listing Details
- Listing Office:
- Blackwell Realty And Auction
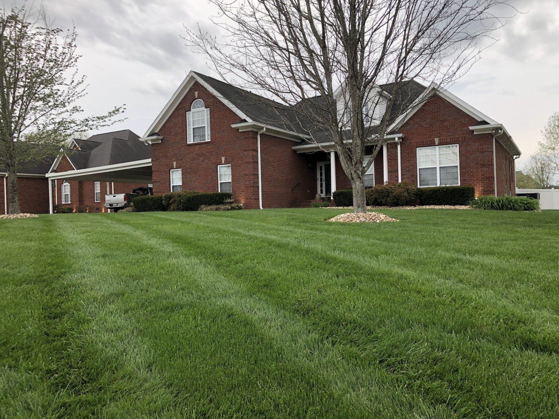
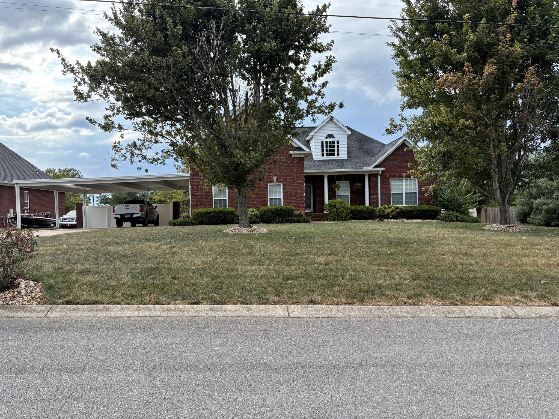
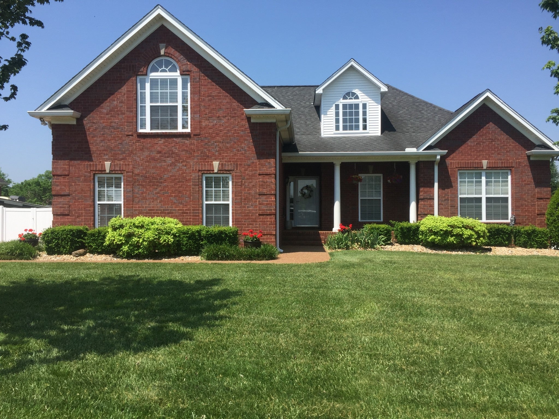
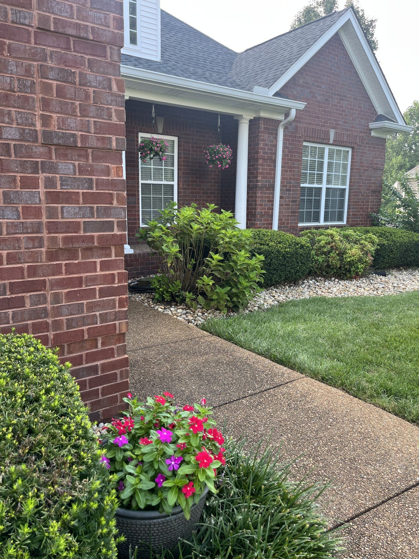
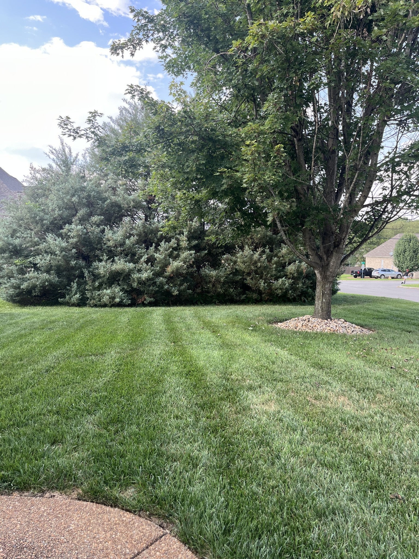
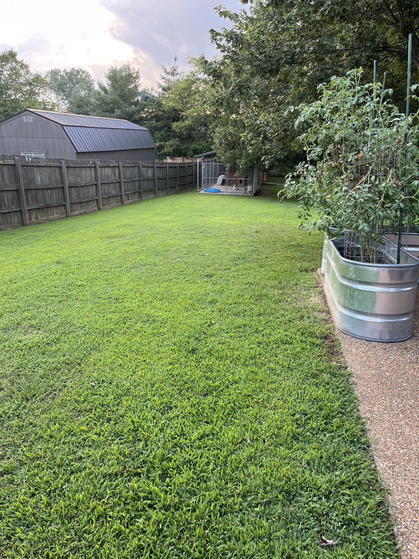
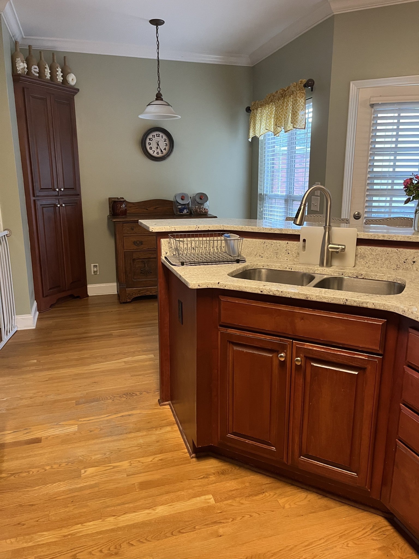
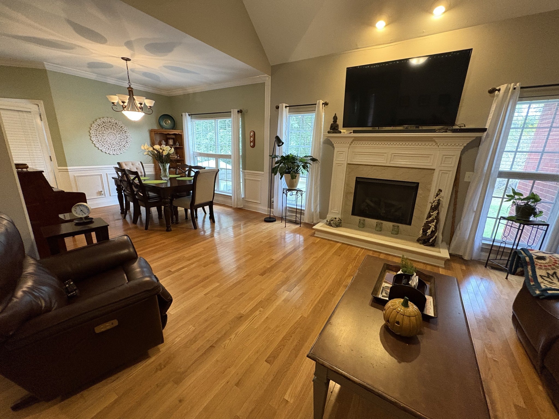
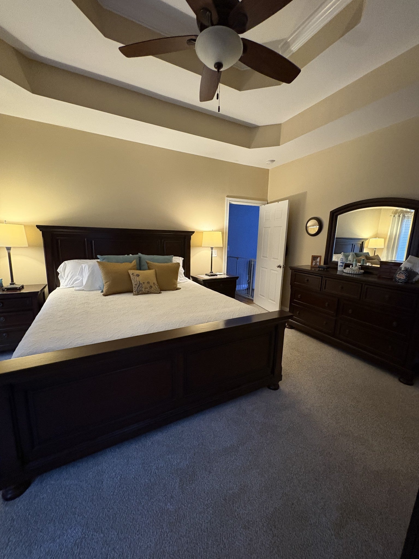
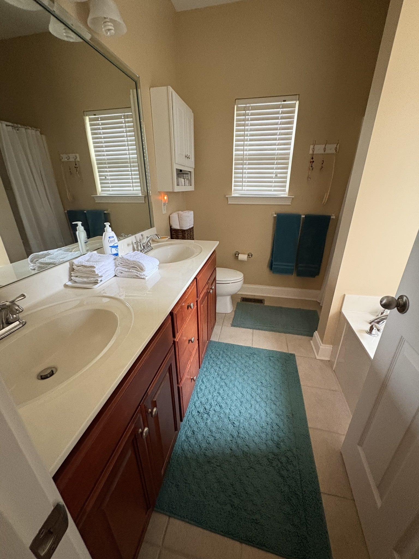
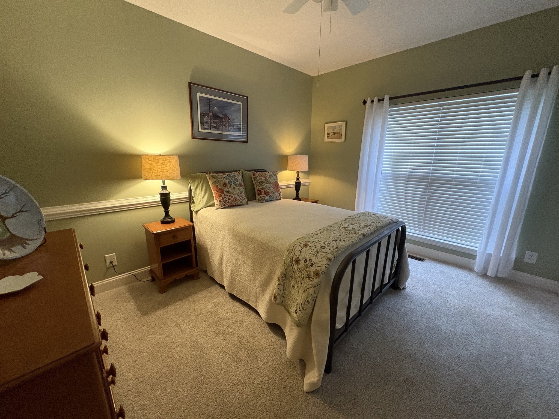
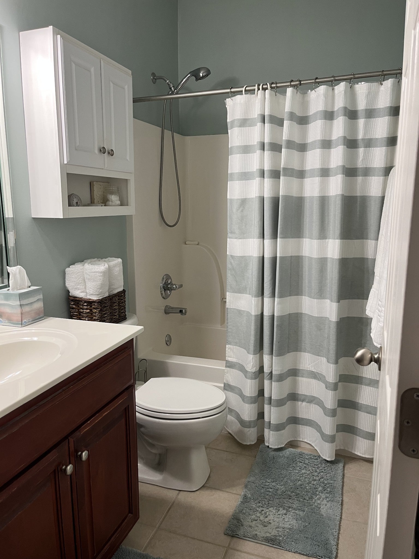
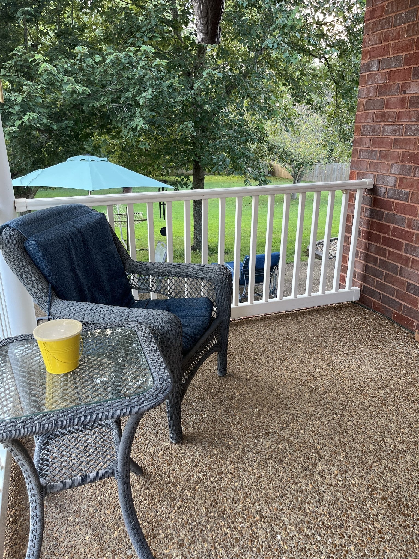
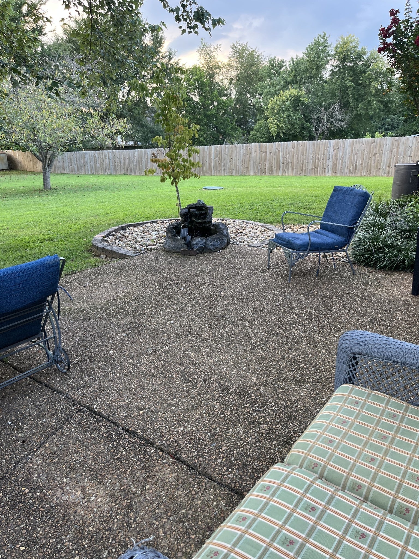
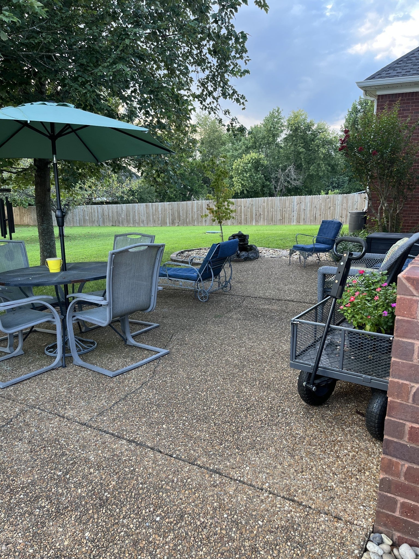
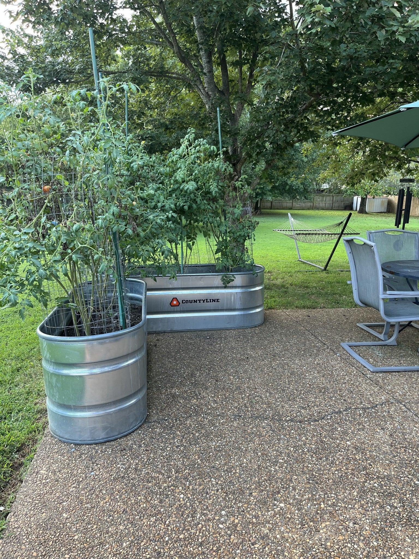
 Copyright 2025 RealTracs Solutions.
Copyright 2025 RealTracs Solutions.