$497,000 - 1404 Clarke St, Old Hickory
- 3
- Bedrooms
- 2
- Baths
- 1,861
- SQ. Feet
- 0.12
- Acres
Experience life in the Village - Nashville's best-kept secret. Fun eclectic village home on lovely Clarke Street with mural artwork in living room commissioned by owner by artist Frances Berry and custom gold-leaf numbers by LSJ Signs. This home has a formal living room, huge dining room or flex room AND a log-cabin-inspired giant rec-room looking out across the yard and Rachel's Walk park. Serene views from the covered deck! Large back yard. Carport. Walk to restaurants, coffee shop, post-office, pharmacy, Amish deli, groceries, and the lake. Two full bathrooms, primary bedroom with walk-in closet, 2nd bedroom with large closets, electric fireplace, original hardwoods, large sun-porch, historic light-fixtures, washer/dryer and fridge will stay.
Essential Information
-
- MLS® #:
- 2988105
-
- Price:
- $497,000
-
- Bedrooms:
- 3
-
- Bathrooms:
- 2.00
-
- Full Baths:
- 2
-
- Square Footage:
- 1,861
-
- Acres:
- 0.12
-
- Year Built:
- 1930
-
- Type:
- Residential
-
- Sub-Type:
- Single Family Residence
-
- Style:
- Cottage
-
- Status:
- Active
Community Information
-
- Address:
- 1404 Clarke St
-
- Subdivision:
- Village Of Old Hickory
-
- City:
- Old Hickory
-
- County:
- Davidson County, TN
-
- State:
- TN
-
- Zip Code:
- 37138
Amenities
-
- Utilities:
- Electricity Available, Natural Gas Available, Water Available, Cable Connected
-
- Parking Spaces:
- 2
-
- Garages:
- Detached
Interior
-
- Interior Features:
- Bookcases, Ceiling Fan(s), High Ceilings, High Speed Internet, Kitchen Island
-
- Appliances:
- Dishwasher, Dryer, Ice Maker, Refrigerator, Stainless Steel Appliance(s), Washer, Gas Oven, Gas Range
-
- Heating:
- Natural Gas
-
- Cooling:
- Ceiling Fan(s), Central Air, Electric
-
- Fireplace:
- Yes
-
- # of Fireplaces:
- 1
-
- # of Stories:
- 1
Exterior
-
- Lot Description:
- Level, Views
-
- Roof:
- Shingle
-
- Construction:
- Aluminum Siding
School Information
-
- Elementary:
- DuPont Elementary
-
- Middle:
- DuPont Hadley Middle
-
- High:
- McGavock Comp High School
Additional Information
-
- Date Listed:
- September 4th, 2025
-
- Days on Market:
- 22
Listing Details
- Listing Office:
- Benchmark Realty, Llc
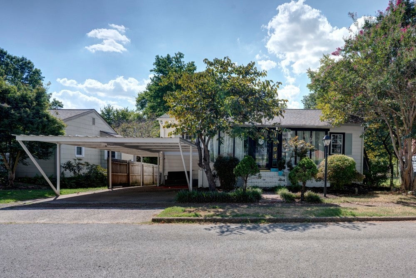
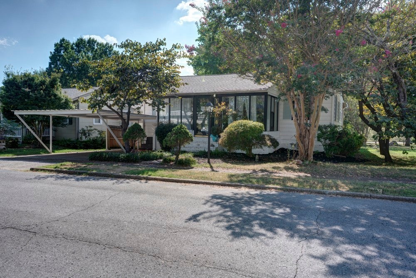
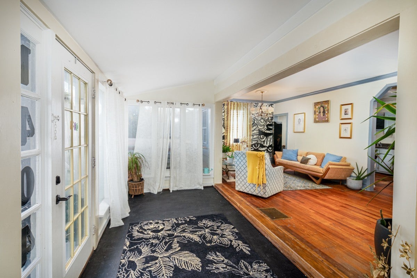
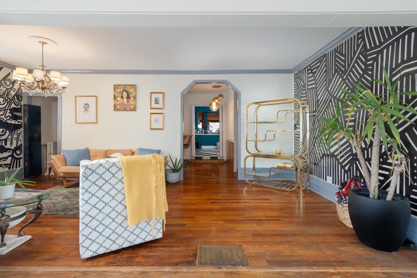
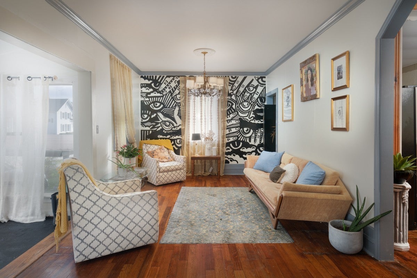
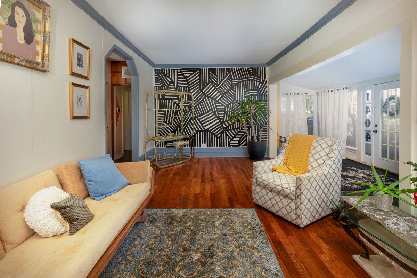
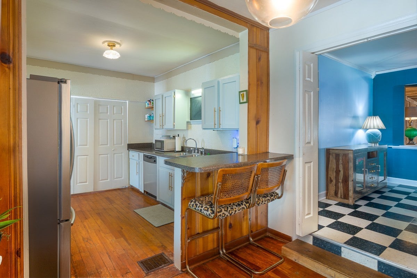
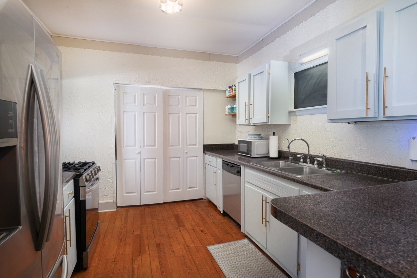
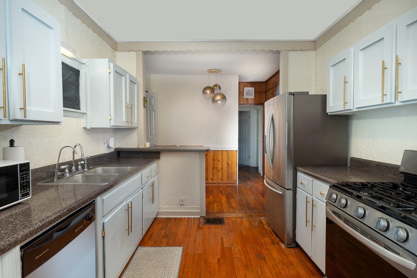
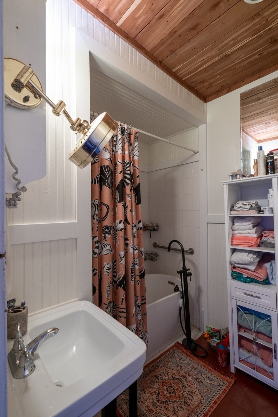
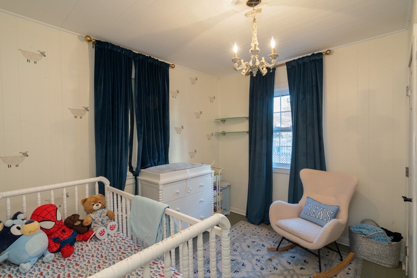
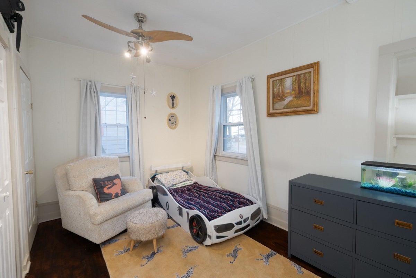
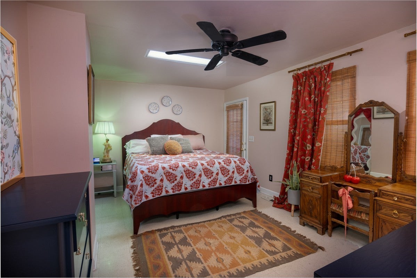
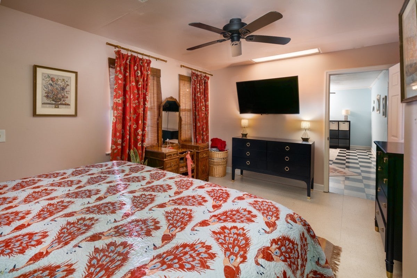
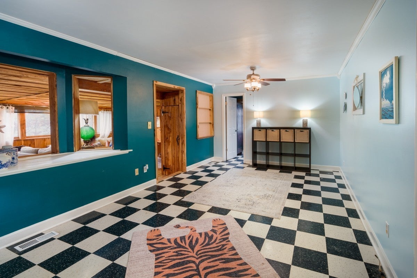
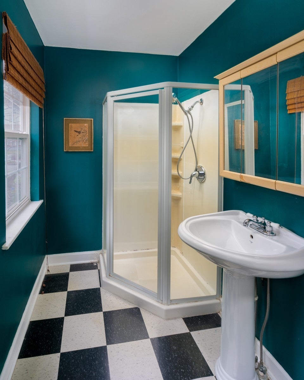
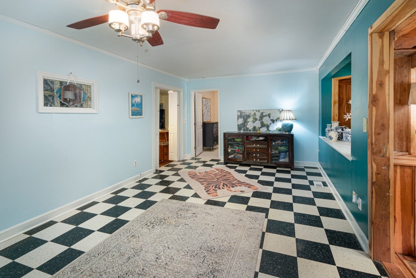
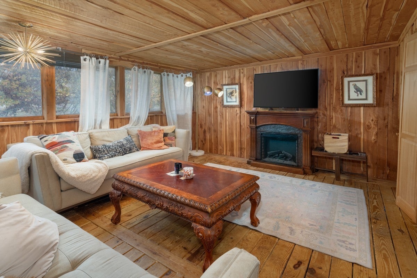
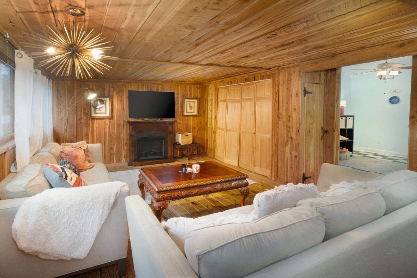
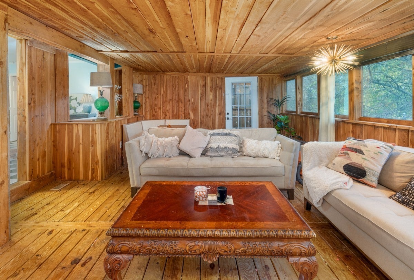
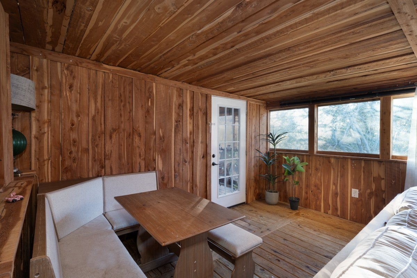
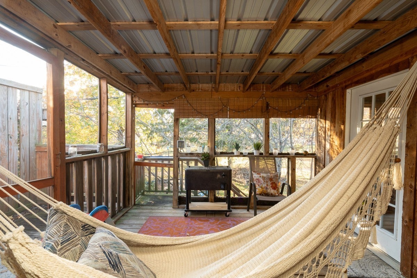
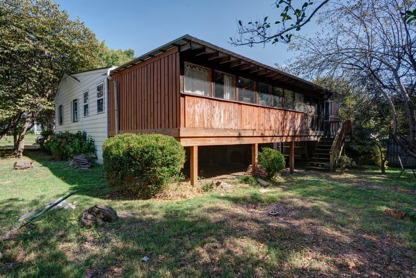
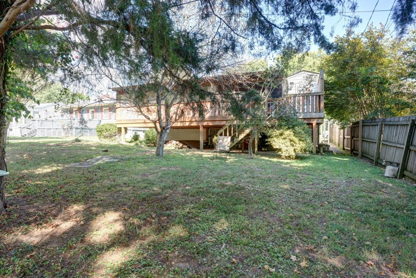
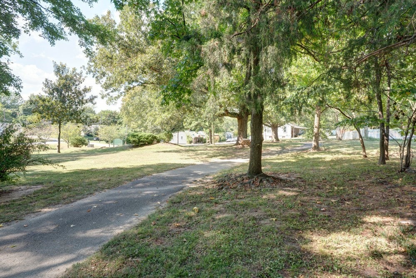
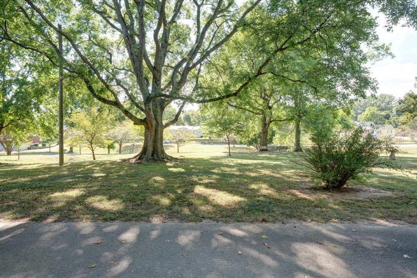
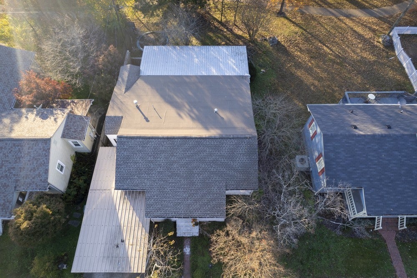
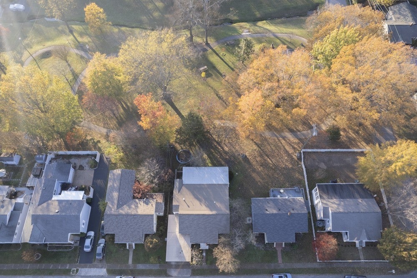
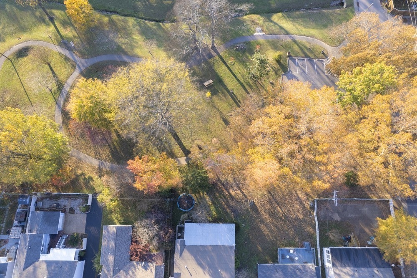
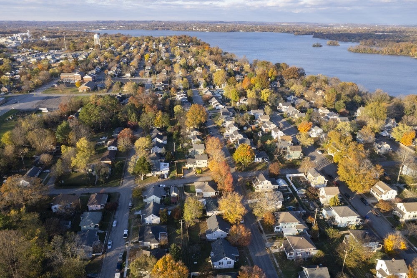
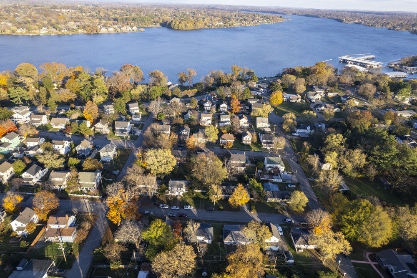
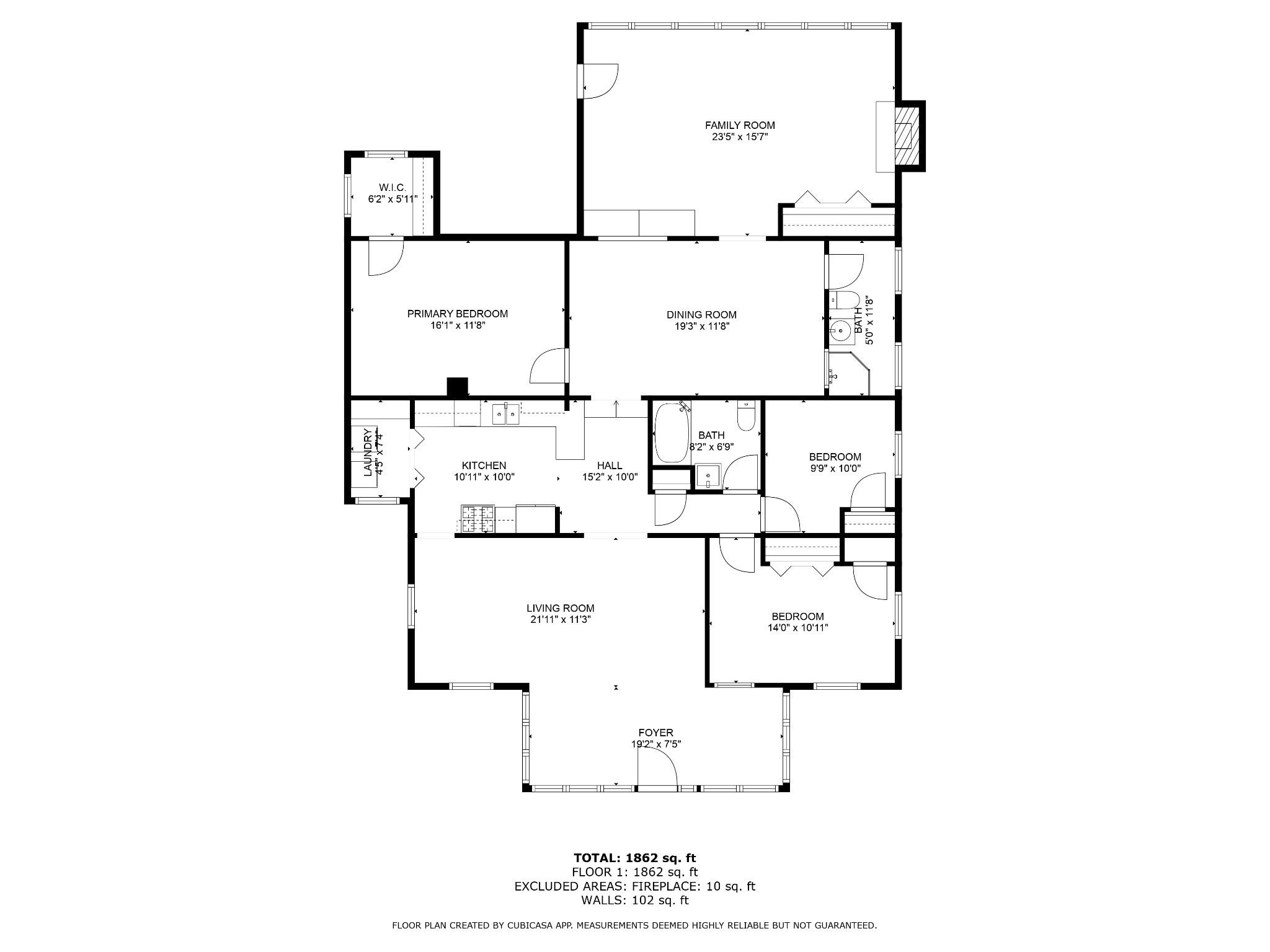
 Copyright 2025 RealTracs Solutions.
Copyright 2025 RealTracs Solutions.