$579,000 - 201 Still Water Cir, Nashville
- 4
- Bedrooms
- 2½
- Baths
- 2,252
- SQ. Feet
- 0.24
- Acres
Welcome to your new home in the desirable Stonemeade community! This inviting 4-bedroom, 2.5-bathroom home offers a perfect blend of comfort and functionality. Located on a quiet corner lot backing up to the community pool and green space, you'll enjoy the serenity of country living while being just a quick commute from Nashville and Franklin. The fully fenced-in and secluded backyard is ideal for pets and/or kids. As you step inside, you'll immediately feel the warmth and care this home has received. Practical upgrades include a new roof (2023) and HVAC (2022). This quiet cove is perfect for bike rides, sidewalk chalk, or simply enjoying the neighborhood's friendly atmosphere. 4 minute drive to Publix. 5 minutes to Harpeth River Greenway. 10 minutes to Percy Warner Park. This home is move-in ready and waiting on your personal touch! Up to 1% lender credit on the loan amount when buyer uses Seller's Preferred Lender. There isn't a listing sign in the front yard.
Essential Information
-
- MLS® #:
- 2987972
-
- Price:
- $579,000
-
- Bedrooms:
- 4
-
- Bathrooms:
- 2.50
-
- Full Baths:
- 2
-
- Half Baths:
- 1
-
- Square Footage:
- 2,252
-
- Acres:
- 0.24
-
- Year Built:
- 1992
-
- Type:
- Residential
-
- Sub-Type:
- Single Family Residence
-
- Style:
- Traditional
-
- Status:
- Under Contract - Showing
Community Information
-
- Address:
- 201 Still Water Cir
-
- Subdivision:
- Stonemeade
-
- City:
- Nashville
-
- County:
- Davidson County, TN
-
- State:
- TN
-
- Zip Code:
- 37221
Amenities
-
- Amenities:
- Playground, Pool, Sidewalks, Underground Utilities
-
- Utilities:
- Electricity Available, Water Available
-
- Parking Spaces:
- 2
-
- # of Garages:
- 2
-
- Garages:
- Garage Door Opener, Garage Faces Side, Aggregate, Driveway
Interior
-
- Interior Features:
- Ceiling Fan(s), Entrance Foyer, Walk-In Closet(s)
-
- Appliances:
- Dishwasher, Disposal, Dryer, Microwave, Refrigerator, Washer
-
- Heating:
- Central, Electric
-
- Cooling:
- Central Air, Electric
-
- Fireplace:
- Yes
-
- # of Fireplaces:
- 1
-
- # of Stories:
- 2
Exterior
-
- Lot Description:
- Corner Lot, Cul-De-Sac
-
- Roof:
- Shingle
-
- Construction:
- Brick
School Information
-
- Elementary:
- Harpeth Valley Elementary
-
- Middle:
- Bellevue Middle
-
- High:
- James Lawson High School
Additional Information
-
- Date Listed:
- September 4th, 2025
-
- Days on Market:
- 16
Listing Details
- Listing Office:
- The Ashton Real Estate Group Of Re/max Advantage
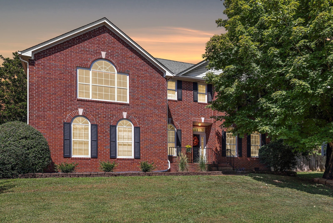
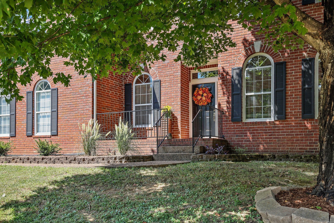
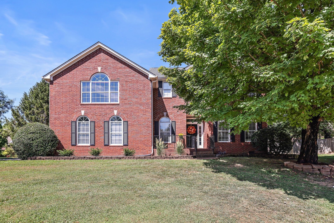
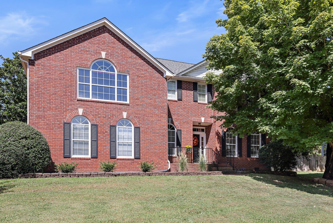
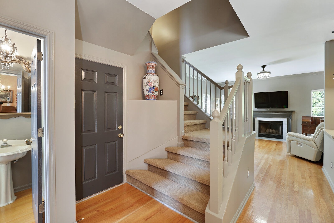
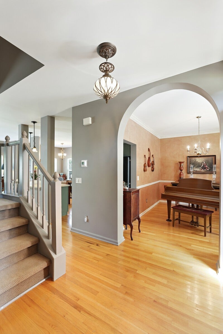
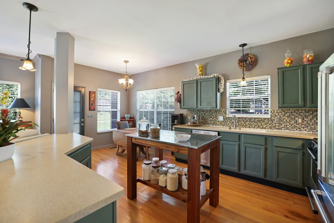
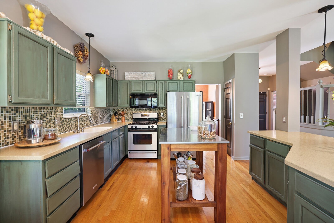
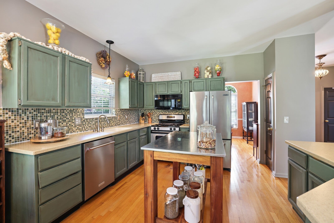
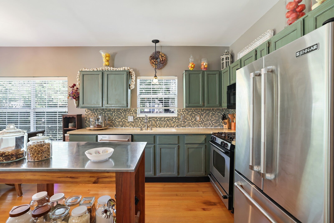
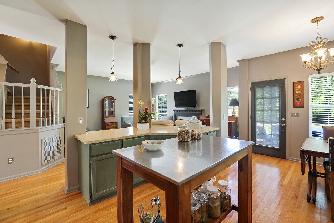
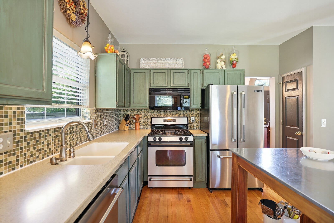
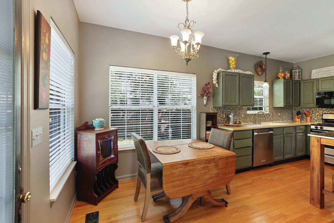
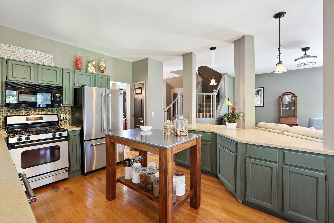
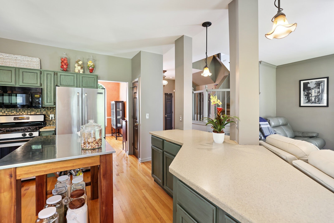
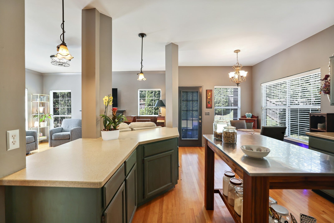
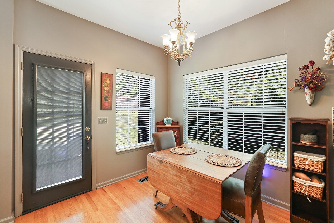
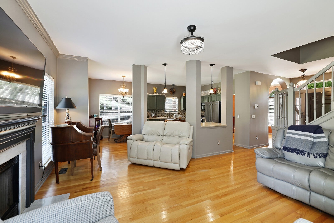
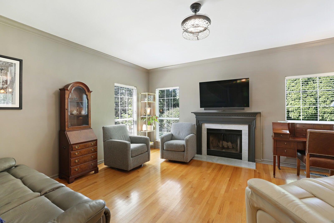
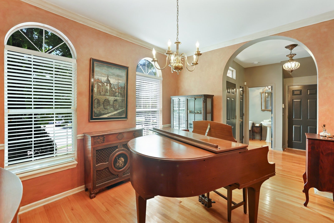
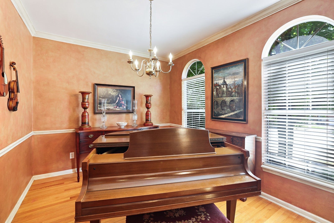
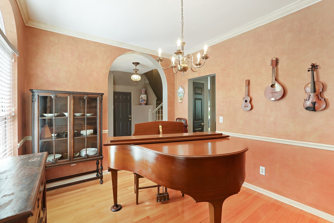
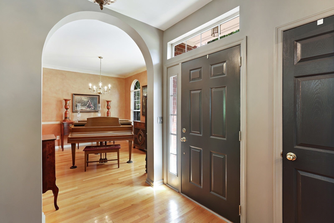
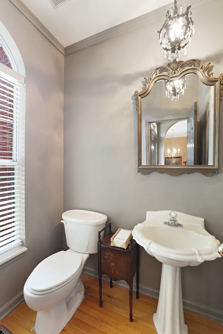
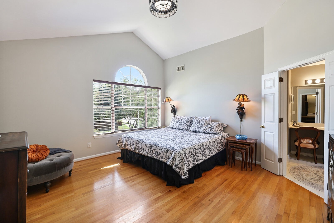
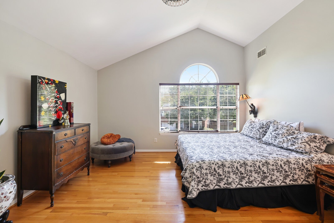
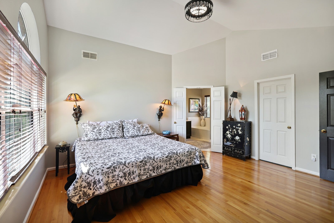
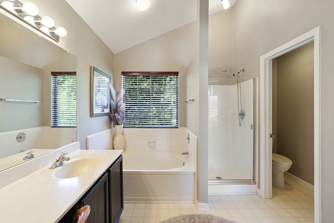
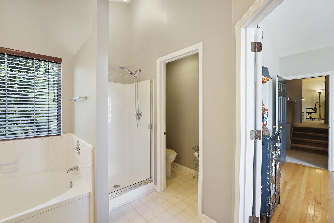
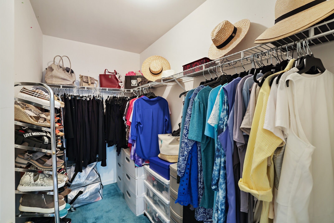
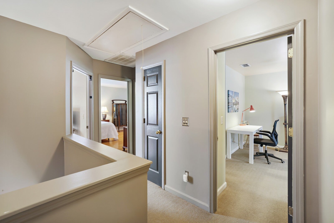
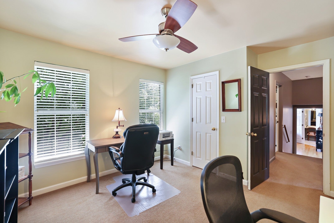
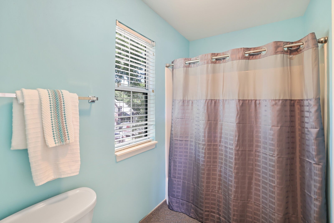
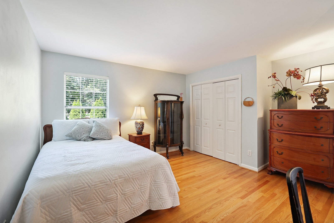
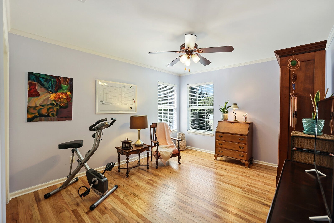
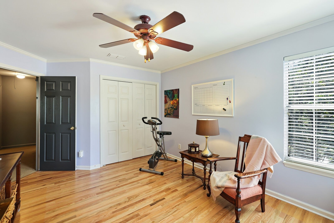
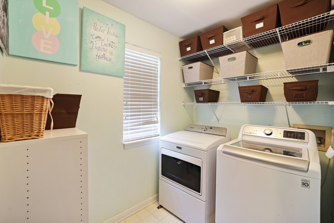
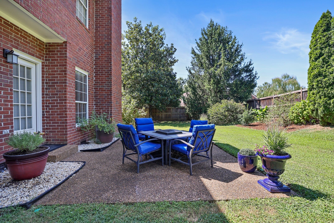
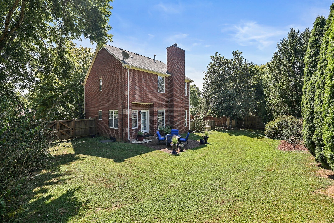
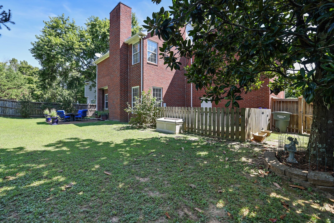
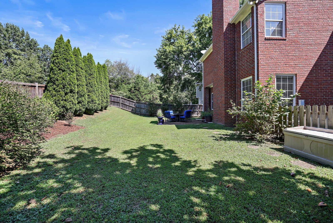
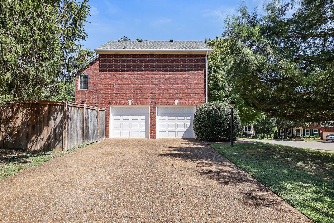
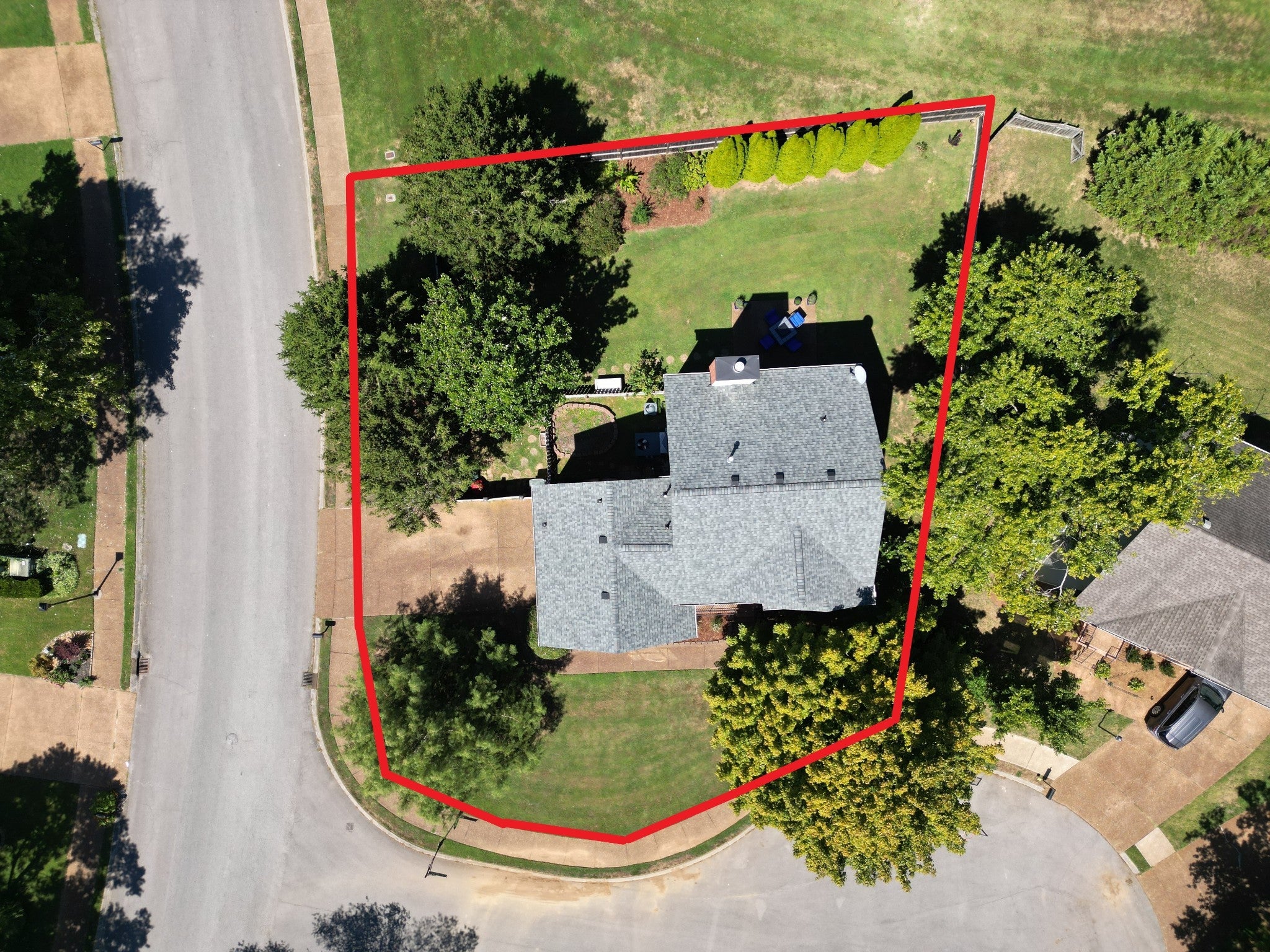
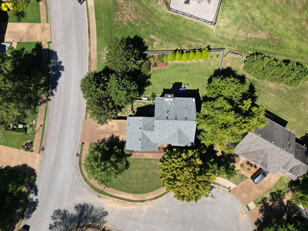
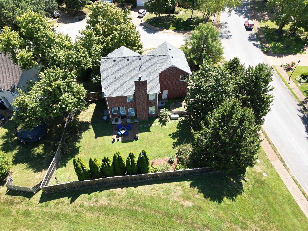
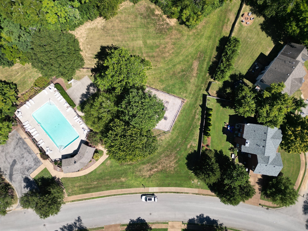
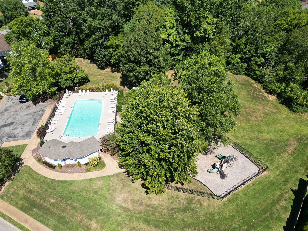
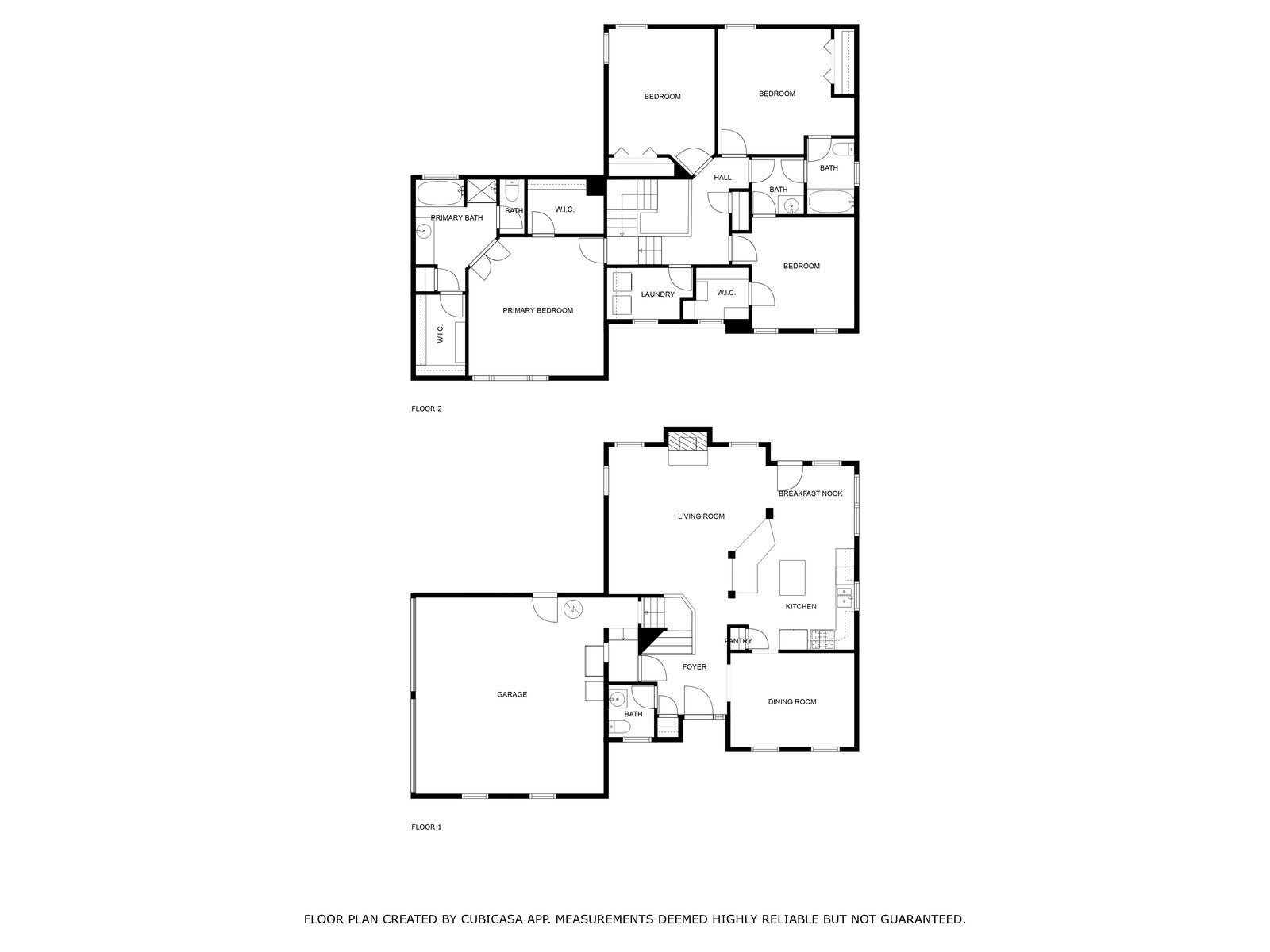
 Copyright 2025 RealTracs Solutions.
Copyright 2025 RealTracs Solutions.