$425,000 - 502 Ashlawn Ct 502, Nashville
- 2
- Bedrooms
- 2
- Baths
- 1,343
- SQ. Feet
- 0.03
- Acres
Welcome to Burton Hills, one of Green Hills’ most desirable and serene communities. This 2 bedroom, 2 bath second-floor condo offers a peaceful retreat while being just minutes from all of Green Hills’ premier shopping, dining, and entertainment. Inside, you’ll find fresh paint, new carpet, and a turnkey layout that’s move-in ready. The spacious living area flows seamlessly to the oversized covered deck, where you can enjoy views of the common area in complete privacy. Both bedrooms are generously sized, and the floor plan provides convenience and comfort throughout. Tucked away in a quiet, park-like setting, Burton Hills offers a tranquil lifestyle without sacrificing location. Residents enjoy resort-style amenities including a pool, walking trail, tennis court, and clubhouse—making this condo the perfect blend of convenience and community.
Essential Information
-
- MLS® #:
- 2987862
-
- Price:
- $425,000
-
- Bedrooms:
- 2
-
- Bathrooms:
- 2.00
-
- Full Baths:
- 2
-
- Square Footage:
- 1,343
-
- Acres:
- 0.03
-
- Year Built:
- 1986
-
- Type:
- Residential
-
- Sub-Type:
- Other Condo
-
- Style:
- Traditional
-
- Status:
- Active
Community Information
-
- Address:
- 502 Ashlawn Ct 502
-
- Subdivision:
- Burton Hills Village Of Ashlawn
-
- City:
- Nashville
-
- County:
- Davidson County, TN
-
- State:
- TN
-
- Zip Code:
- 37215
Amenities
-
- Amenities:
- Clubhouse, Pool, Tennis Court(s), Trail(s)
-
- Utilities:
- Electricity Available, Water Available
-
- Parking Spaces:
- 2
-
- # of Garages:
- 2
-
- Garages:
- Unassigned, Asphalt
-
- View:
- Lake
Interior
-
- Interior Features:
- Ceiling Fan(s)
-
- Appliances:
- Electric Oven, Electric Range, Dishwasher, Disposal, Microwave, Refrigerator
-
- Heating:
- Central, Electric
-
- Cooling:
- Central Air, Electric
-
- # of Stories:
- 1
Exterior
-
- Exterior Features:
- Balcony
-
- Roof:
- Other
-
- Construction:
- Brick
School Information
-
- Elementary:
- Percy Priest Elementary
-
- Middle:
- John Trotwood Moore Middle
-
- High:
- Hillsboro Comp High School
Additional Information
-
- Date Listed:
- September 5th, 2025
-
- Days on Market:
- 28
Listing Details
- Listing Office:
- Coldwell Banker Southern Realty
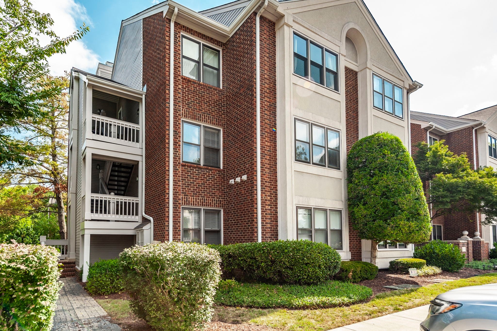
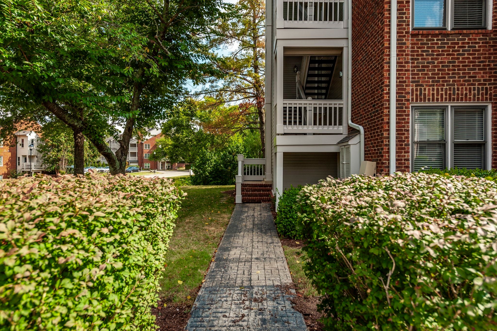
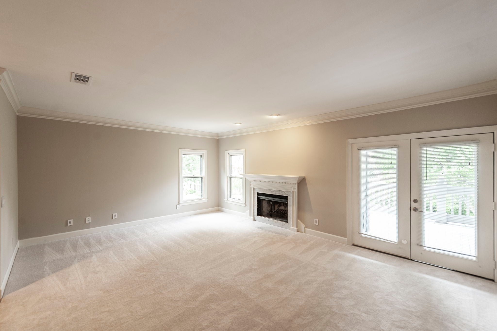
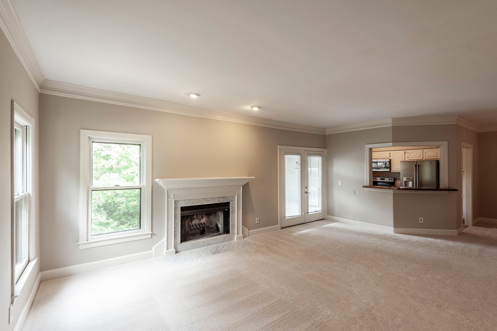
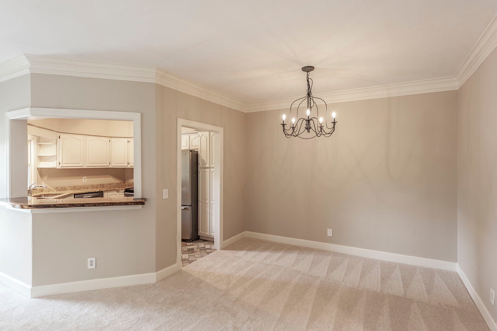
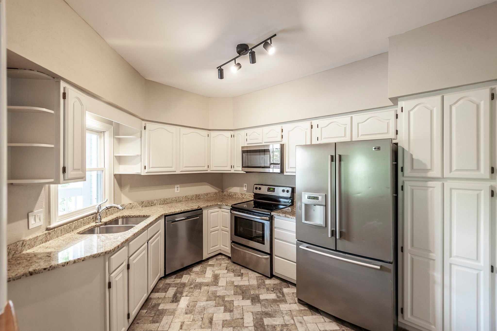
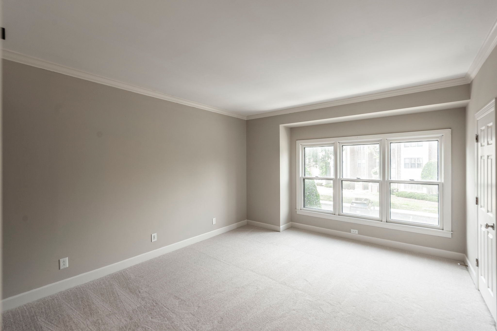
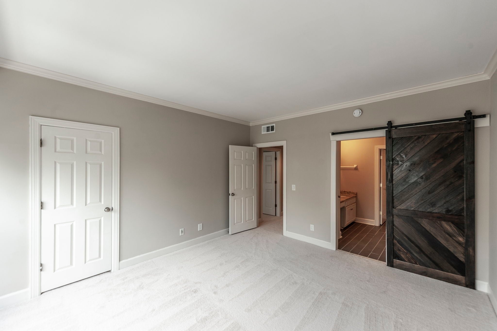
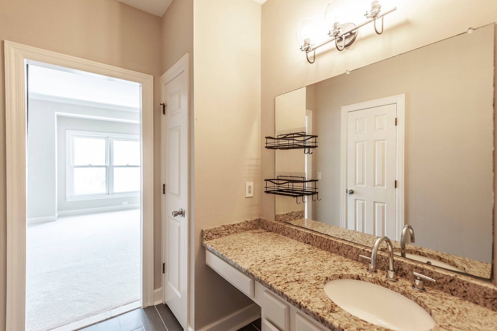
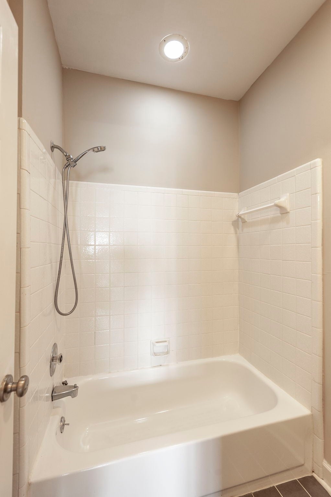
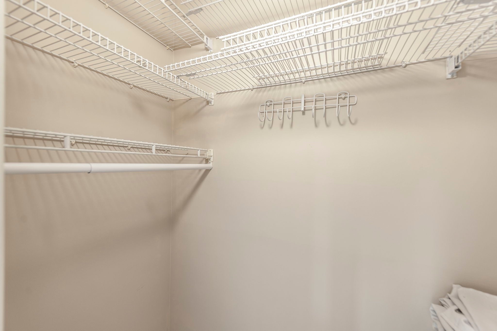
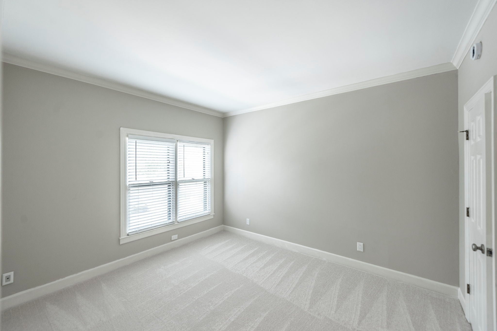
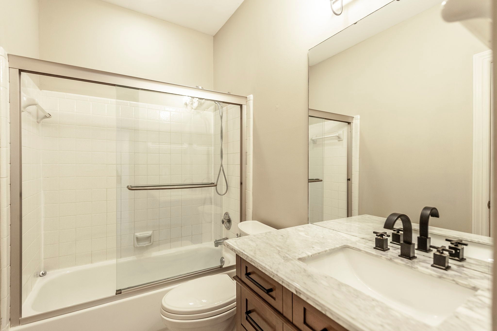
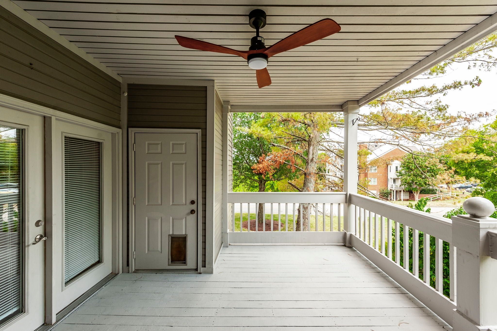
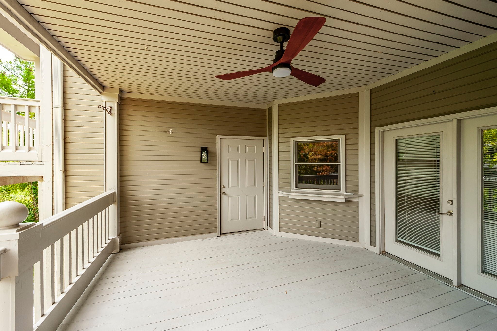
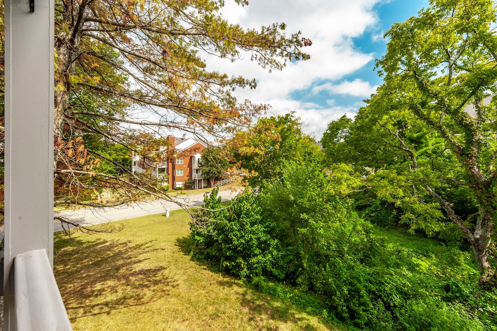
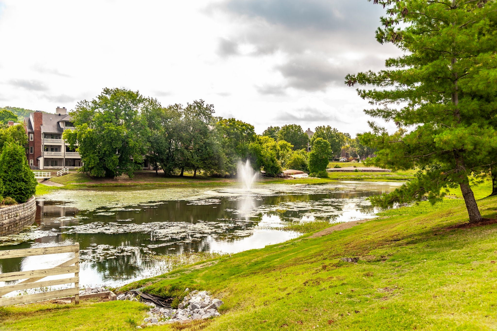
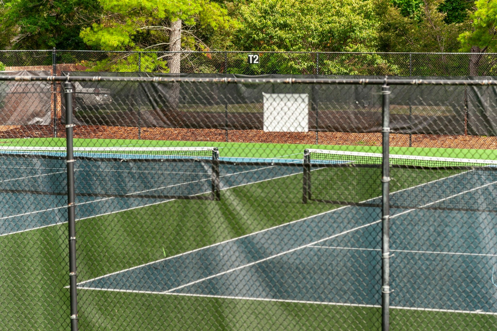
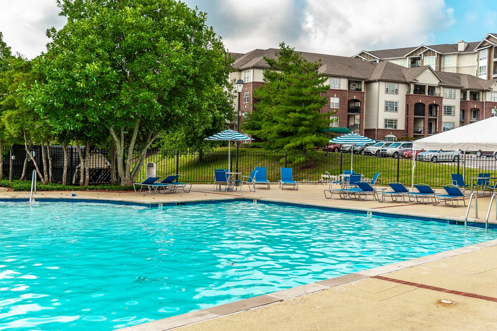
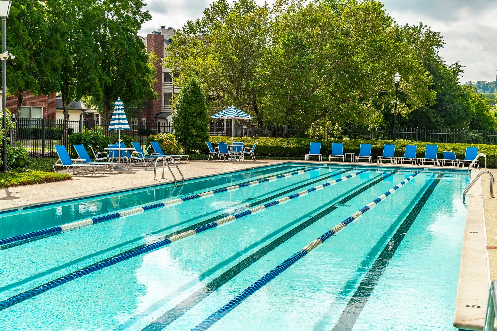
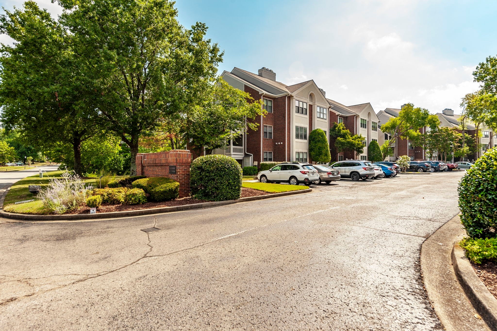
 Copyright 2025 RealTracs Solutions.
Copyright 2025 RealTracs Solutions.