$548,000 - 508 Madison St 5, Nashville
- 2
- Bedrooms
- 2
- Baths
- 1,424
- SQ. Feet
- 0.02
- Acres
Exquisite Walk-Up Townhome in Prime Germantown Location! Perfect for Work and Play. MUN Zoning May Allow for Flexible Use. Situated in the Heart of Germantown between 5th and 6th- Walkable to all the Favorites: Restaurants, Coffee Shops, Cafes, and Boutiques. Just minutes from downtown Nashville and the beloved Nashville Farmers Market, this home offers both Convenience and Charm. Step inside to find a cheerful, light-filled interior featuring hardwood floors throughout and new carpet in the bedrooms. The expansive living area, complete with a designated dining space, boasts ample windows that flood the space with natural light. The well-appointed kitchen offers abundant storage, generous counter space, and includes all appliances. A versatile main floor office/flex space with pocket doors provides the perfect setting for remote work, a music room, or a third bedroom. The top floor hosts an impressive primary suite with vaulted ceilings with a private bath featuring a jetted tub and separate shower. The second bedroom has access to a second full bath. It also has a full-size laundry area with washer and dryer included. HVAC 2020. Roof Covered by HOA. This home at Madison Square is not just a property; it's an opportunity to embrace a vibrant lifestyle in Nashville's Germantown. With its blend of modern amenities and charming features, this townhome is ready to welcome its new owner!
Essential Information
-
- MLS® #:
- 2987847
-
- Price:
- $548,000
-
- Bedrooms:
- 2
-
- Bathrooms:
- 2.00
-
- Full Baths:
- 2
-
- Square Footage:
- 1,424
-
- Acres:
- 0.02
-
- Year Built:
- 2007
-
- Type:
- Residential
-
- Sub-Type:
- Townhouse
-
- Status:
- Active
Community Information
-
- Address:
- 508 Madison St 5
-
- Subdivision:
- Germantown Madison Square
-
- City:
- Nashville
-
- County:
- Davidson County, TN
-
- State:
- TN
-
- Zip Code:
- 37208
Amenities
-
- Utilities:
- Water Available
-
- Parking Spaces:
- 1
-
- Garages:
- Alley Access
Interior
-
- Interior Features:
- Ceiling Fan(s), High Ceilings
-
- Appliances:
- Electric Range, Dishwasher, Disposal, Dryer, Microwave, Refrigerator, Stainless Steel Appliance(s), Washer
-
- Heating:
- Central
-
- Cooling:
- Central Air
-
- # of Stories:
- 3
Exterior
-
- Exterior Features:
- Balcony
-
- Construction:
- Brick
School Information
-
- Elementary:
- Jones Paideia Magnet
-
- Middle:
- John Early Paideia Magnet
-
- High:
- Pearl Cohn Magnet High School
Additional Information
-
- Date Listed:
- September 2nd, 2025
-
- Days on Market:
- 19
Listing Details
- Listing Office:
- Wilson Group Real Estate
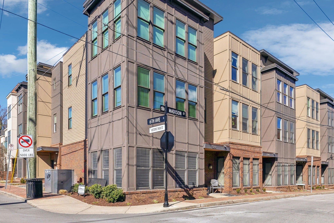
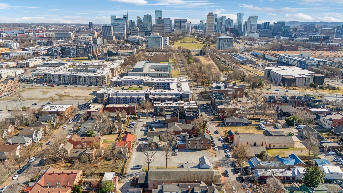
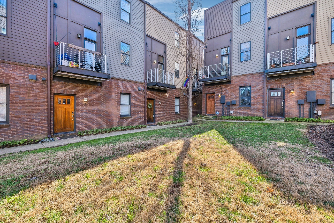
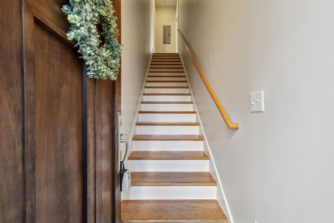
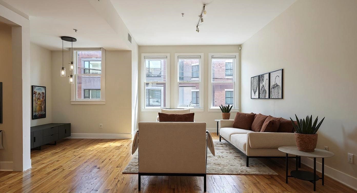
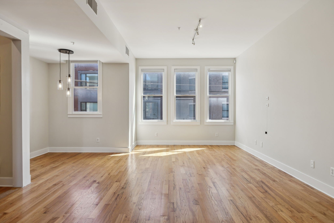
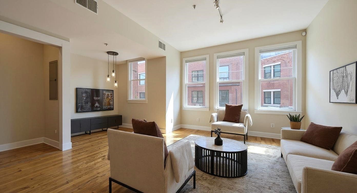
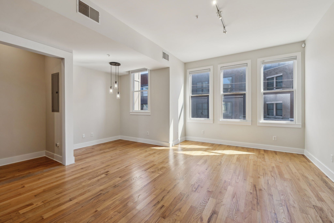
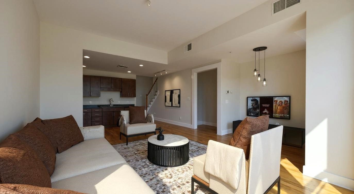
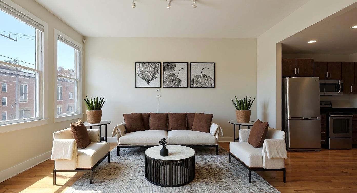
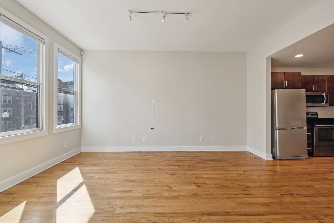
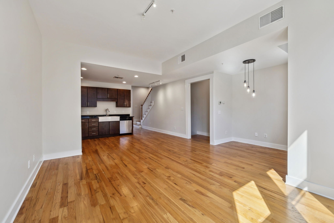
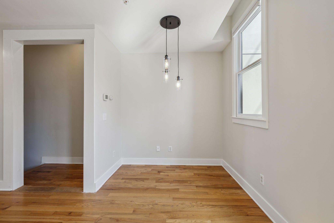
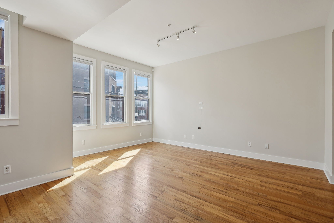
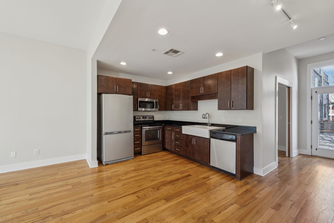
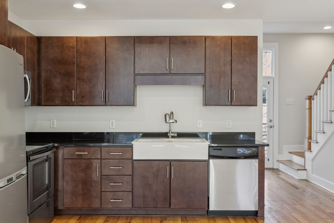
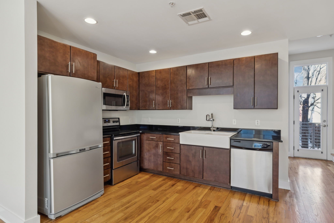
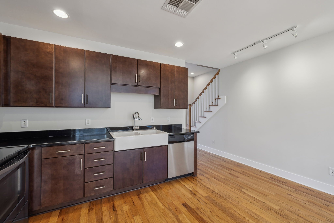
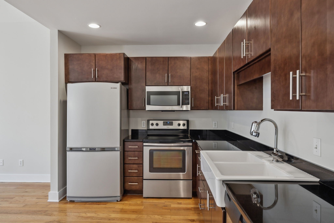
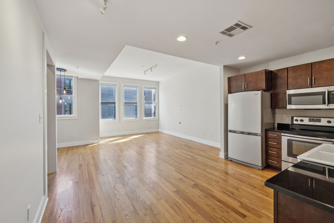

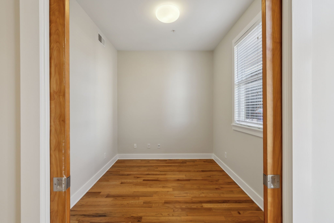
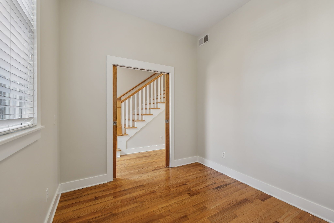
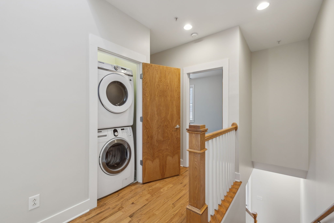
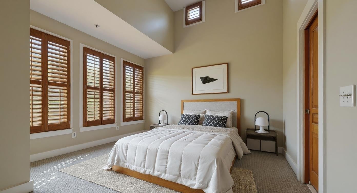
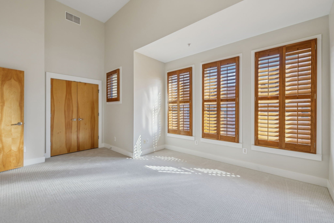

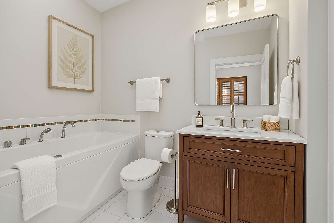
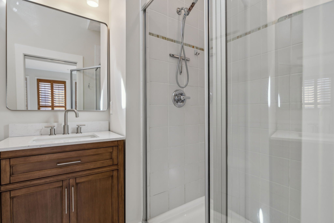
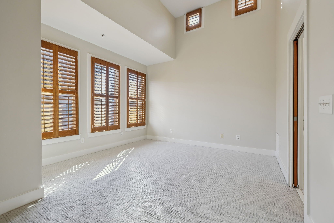
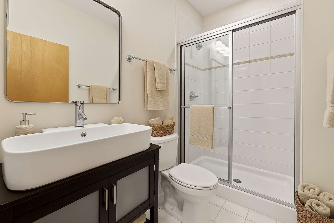
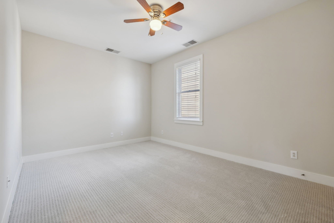
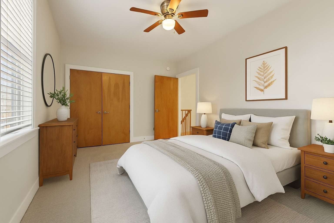
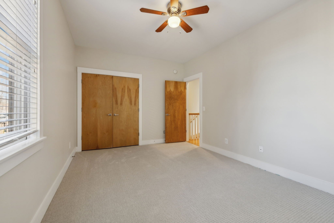
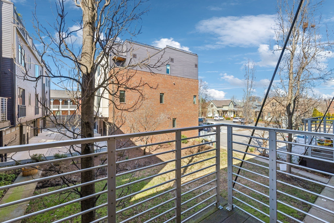
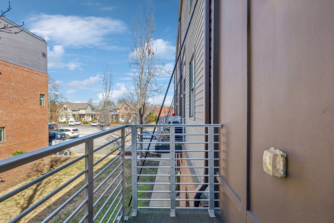
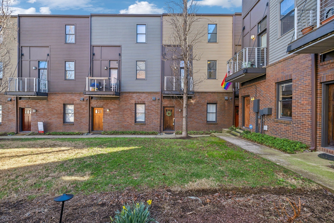
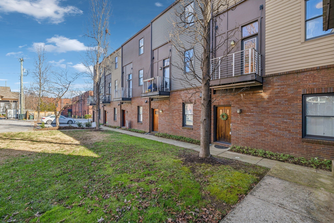
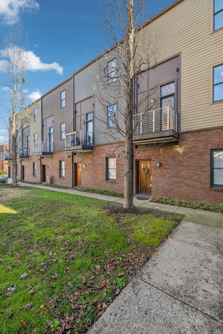
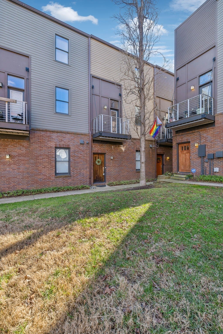
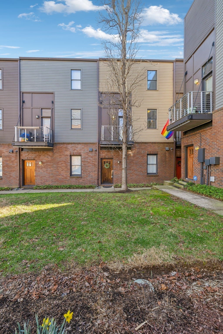
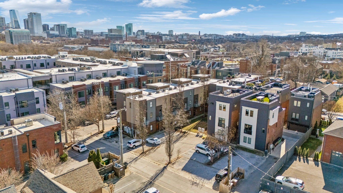
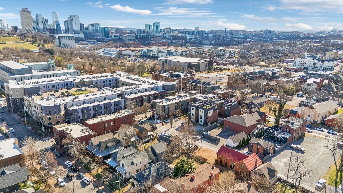
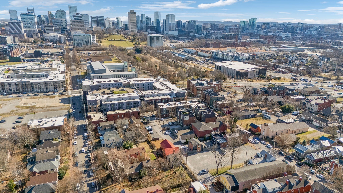
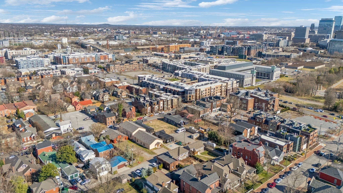
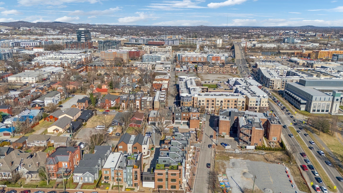
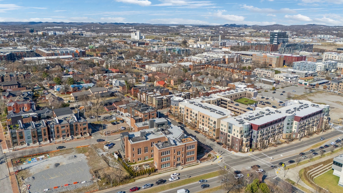
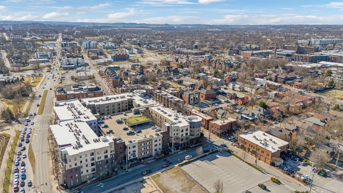
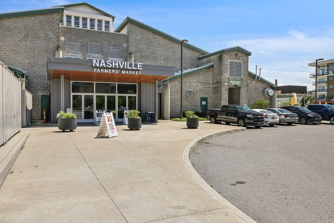
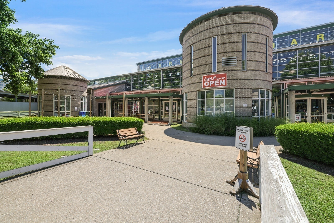

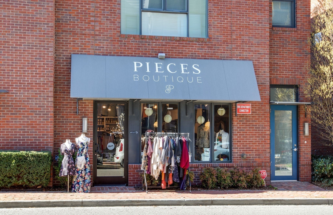
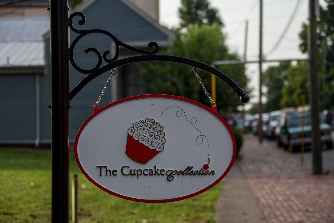
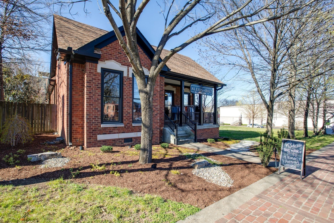
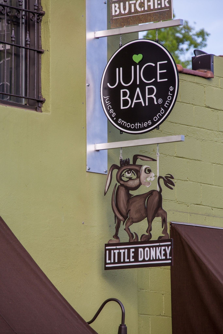
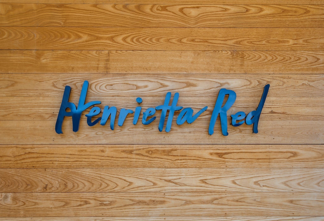
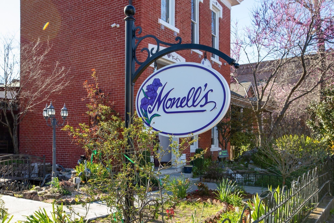
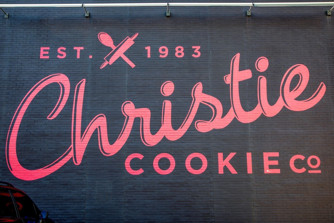
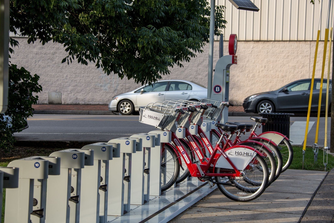
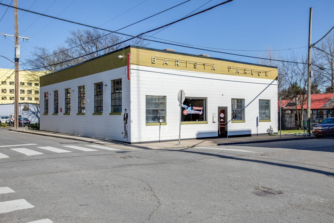
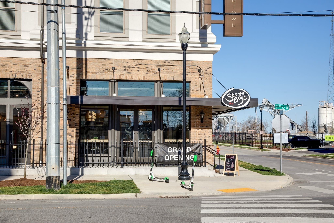
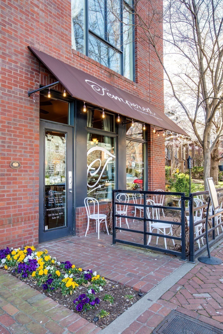
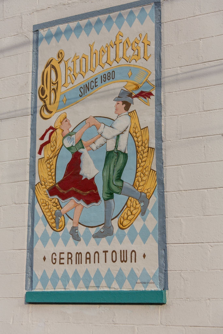


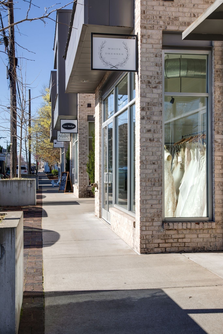
 Copyright 2025 RealTracs Solutions.
Copyright 2025 RealTracs Solutions.