$549,900 - 109 Wynfield Blvd, Mount Juliet
- 3
- Bedrooms
- 2½
- Baths
- 2,813
- SQ. Feet
- 0.17
- Acres
Don't miss this incredible charming brick home which offers a spacious open floor plan. The large living room features recessed lighting and flows seamlessly into the kitchen and dining areas. The kitchen is a chef’s dream with a large island, abundant counter space, stainless steel appliances, a coffee bar, and a generous sized pantry. Enjoy meals in the bright dining area surrounded by large windows that fill the space with natural light. An office with French doors is located just off the living room, along with a built-in desk nook. Upstairs, the expansive primary suite includes tray ceilings, a luxurious ensuite bath with double vanities, and an oversized walk-in closet. Two additional spacious bedrooms each offer walk-in closets. The backyard provides ample space for outdoor enjoyment and entertaining. Incredible location with Publix, BJs, Target, and Walmart being less than 2 miles away! Jonathans Grille, The Goat, Cheddars, and Longhorn Steakhouse 5 minutes away!
Essential Information
-
- MLS® #:
- 2987808
-
- Price:
- $549,900
-
- Bedrooms:
- 3
-
- Bathrooms:
- 2.50
-
- Full Baths:
- 2
-
- Half Baths:
- 1
-
- Square Footage:
- 2,813
-
- Acres:
- 0.17
-
- Year Built:
- 2018
-
- Type:
- Residential
-
- Sub-Type:
- Single Family Residence
-
- Status:
- Active
Community Information
-
- Address:
- 109 Wynfield Blvd
-
- Subdivision:
- Wynfield Ph 1 Sec 1B
-
- City:
- Mount Juliet
-
- County:
- Wilson County, TN
-
- State:
- TN
-
- Zip Code:
- 37122
Amenities
-
- Amenities:
- Playground, Pool
-
- Utilities:
- Electricity Available, Natural Gas Available, Water Available
-
- Parking Spaces:
- 2
-
- # of Garages:
- 2
-
- Garages:
- Garage Door Opener, Garage Faces Rear
Interior
-
- Interior Features:
- Built-in Features, Ceiling Fan(s), Extra Closets, Open Floorplan, Walk-In Closet(s)
-
- Appliances:
- Built-In Electric Oven, Built-In Gas Range, Dishwasher, Disposal, Microwave, Refrigerator, Stainless Steel Appliance(s)
-
- Heating:
- Central, Natural Gas
-
- Cooling:
- Central Air, Electric
-
- Fireplace:
- Yes
-
- # of Fireplaces:
- 1
-
- # of Stories:
- 2
Exterior
-
- Construction:
- Brick, Hardboard Siding
School Information
-
- Elementary:
- Rutland Elementary
-
- Middle:
- Gladeville Middle School
-
- High:
- Wilson Central High School
Additional Information
-
- Date Listed:
- September 2nd, 2025
-
- Days on Market:
- 19
Listing Details
- Listing Office:
- Team Wilson Real Estate Partners
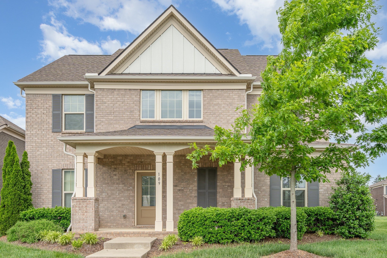
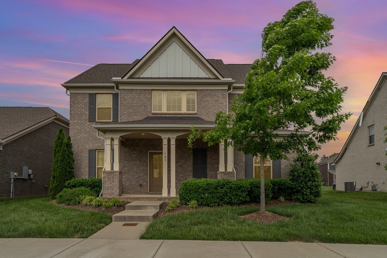
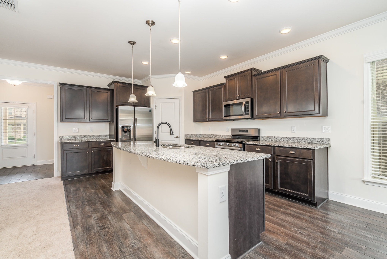
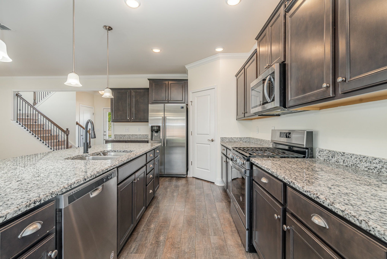
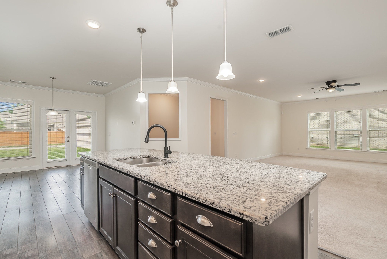
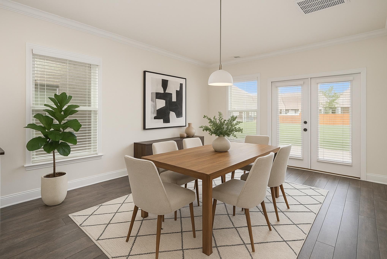
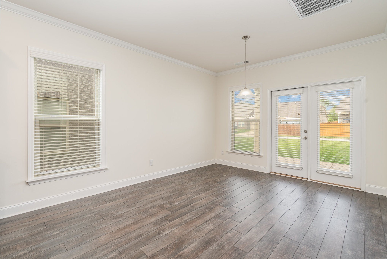
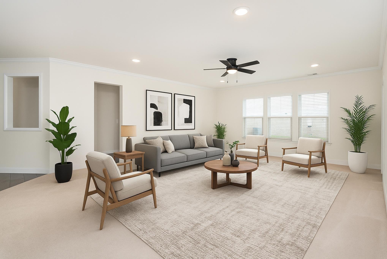
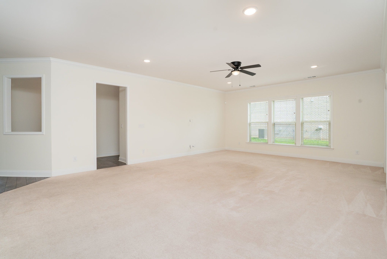
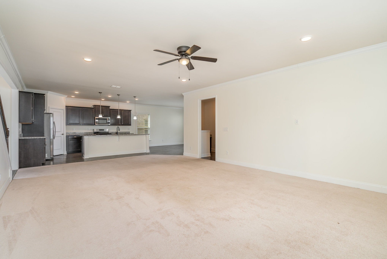
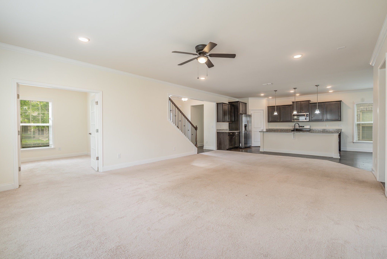
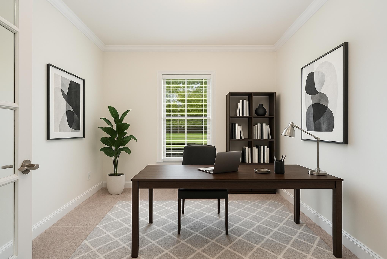
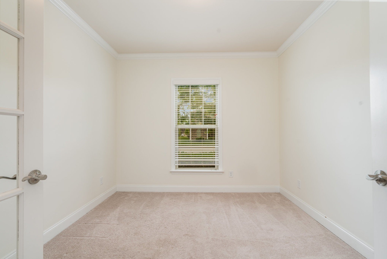
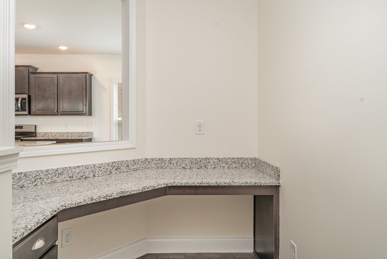
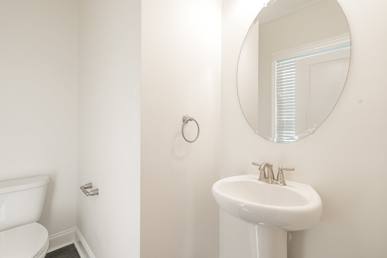
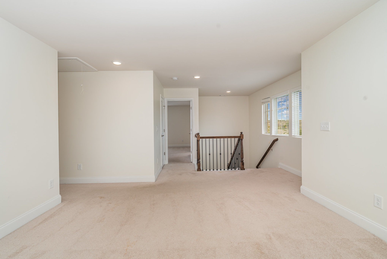
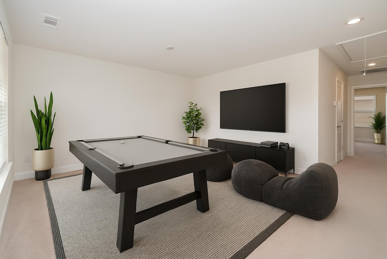
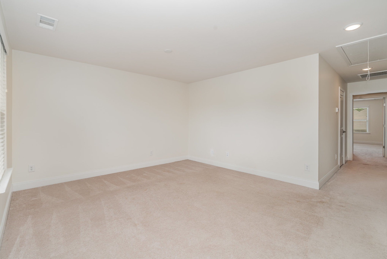
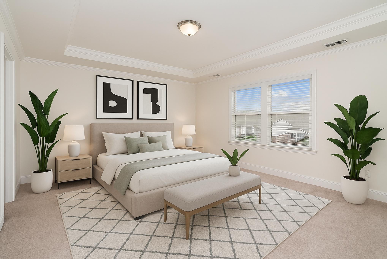
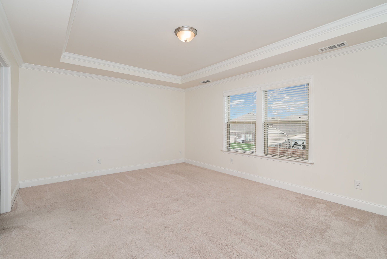
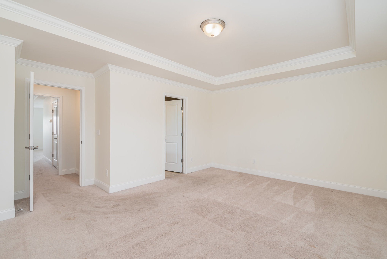
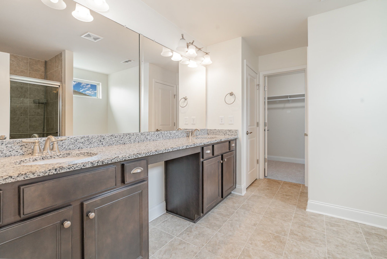
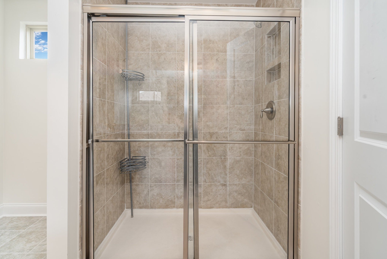
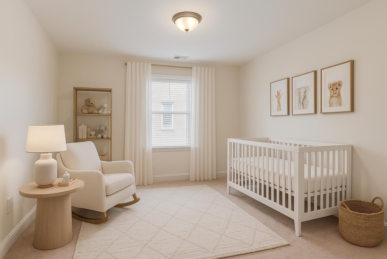
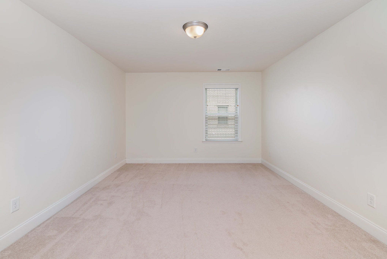
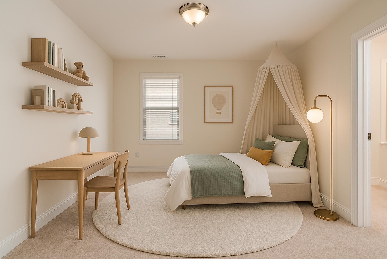
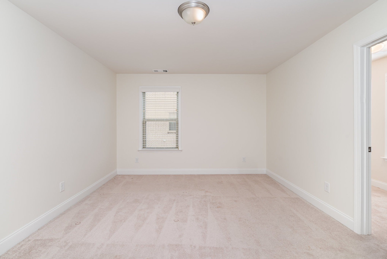
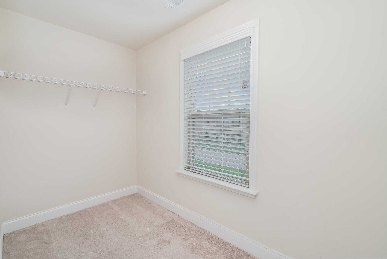
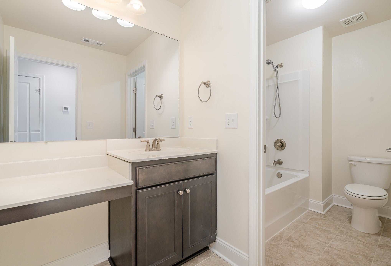
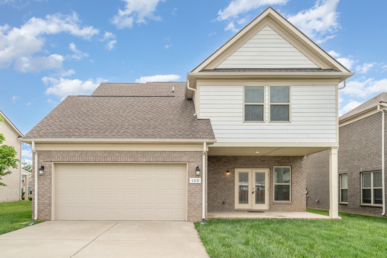
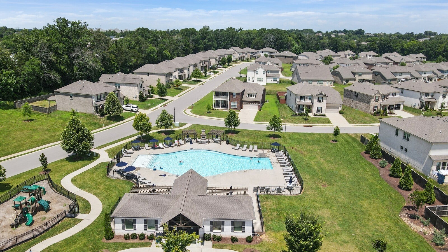
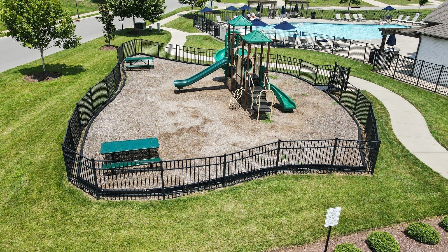
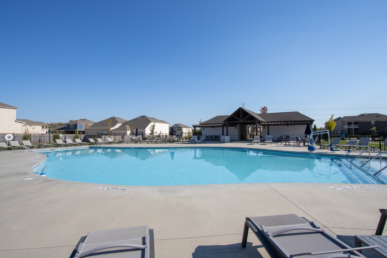
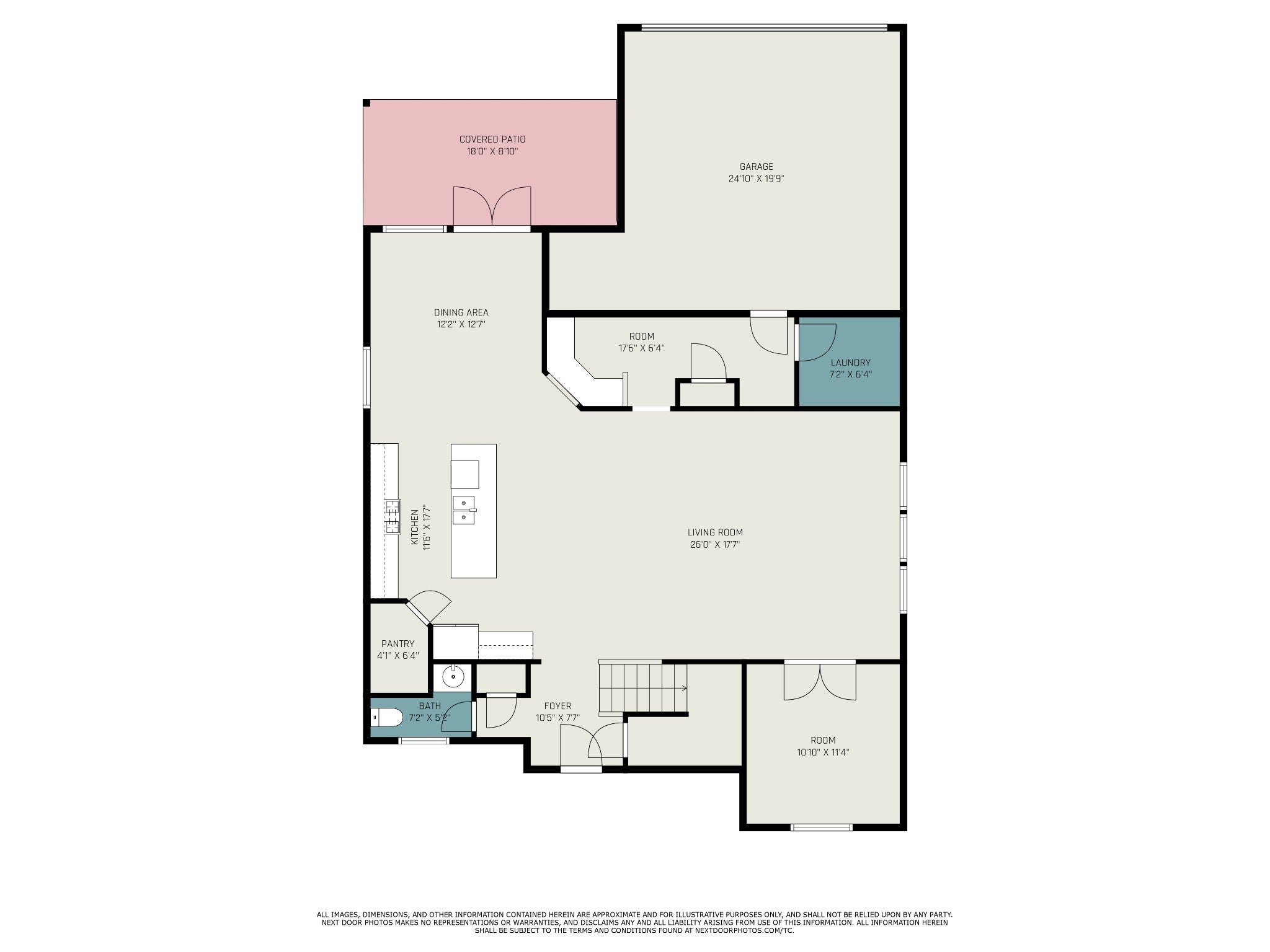
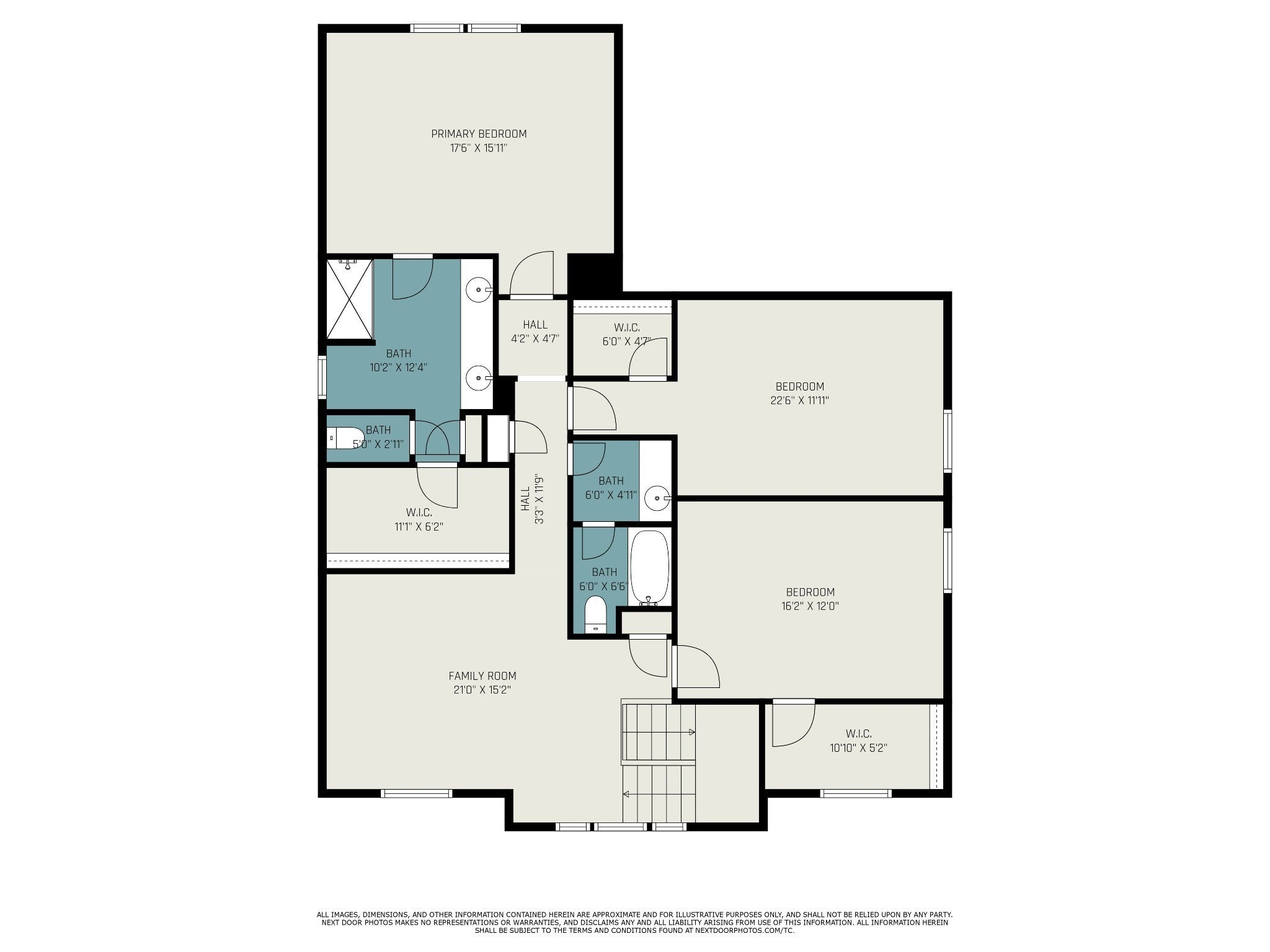
 Copyright 2025 RealTracs Solutions.
Copyright 2025 RealTracs Solutions.