$469,900 - 14 Avery Ct, Manchester
- 3
- Bedrooms
- 2
- Baths
- 2,106
- SQ. Feet
- 0.6
- Acres
Welcome to 14 Avery Ct, located in the sought-after Fredonia Village! Nestled just outside the city limits, this property offers a quiet, country feel while still being just minutes from Interstate-24, downtown Manchester, Old Stone Fort State Park, shopping, restaurants, schools, and more. The modern kitchen is a delight, featuring granite countertops, custom cabinetry, stainless steel appliances, and a gas line already in place if you prefer a gas range. The primary suite boasts a large walk-in closet, a luxurious 6x5 tiled shower, marble-topped custom vanity, and a linen closet for extra storage. Just off the main living area, you'll find a dedicated office, perfect for remote work or study. The oversized 28x28 garage provides ample parking and storage, and the large bonus room is complete with a walk-in closet and easy attic access. Enjoy your mornings on the covered back patio and your evenings gathered around the fire pit in the fully fenced backyard. The storage building remains. This home truly checks all the boxes! $4,000 Closing Cost CREDIT with use of preferred lender, Halston Warren with New American Funding. Sellers have accepted an offer with a Buyer's First Right of Refusal.
Essential Information
-
- MLS® #:
- 2987711
-
- Price:
- $469,900
-
- Bedrooms:
- 3
-
- Bathrooms:
- 2.00
-
- Full Baths:
- 2
-
- Square Footage:
- 2,106
-
- Acres:
- 0.60
-
- Year Built:
- 2021
-
- Type:
- Residential
-
- Sub-Type:
- Single Family Residence
-
- Status:
- Active
Community Information
-
- Address:
- 14 Avery Ct
-
- Subdivision:
- Fredonia Village
-
- City:
- Manchester
-
- County:
- Coffee County, TN
-
- State:
- TN
-
- Zip Code:
- 37355
Amenities
-
- Utilities:
- Electricity Available, Natural Gas Available, Water Available
-
- Parking Spaces:
- 2
-
- # of Garages:
- 2
-
- Garages:
- Garage Door Opener, Garage Faces Side, Concrete
Interior
-
- Interior Features:
- Ceiling Fan(s), Extra Closets, Open Floorplan, Walk-In Closet(s), High Speed Internet, Kitchen Island
-
- Appliances:
- Electric Oven, Electric Range, Dishwasher, Microwave, Refrigerator, Stainless Steel Appliance(s)
-
- Heating:
- Central, Natural Gas
-
- Cooling:
- Central Air, Electric
-
- Fireplace:
- Yes
-
- # of Fireplaces:
- 1
-
- # of Stories:
- 2
Exterior
-
- Lot Description:
- Level
-
- Roof:
- Shingle
-
- Construction:
- Brick, Vinyl Siding
School Information
-
- Elementary:
- New Union Elementary
-
- Middle:
- Coffee County Middle School
-
- High:
- Coffee County Central High School
Additional Information
-
- Date Listed:
- September 4th, 2025
-
- Days on Market:
- 25
Listing Details
- Listing Office:
- Reliant Realty Era Powered
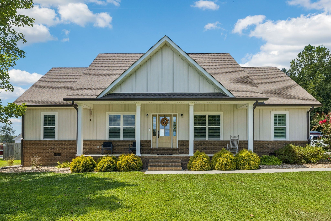
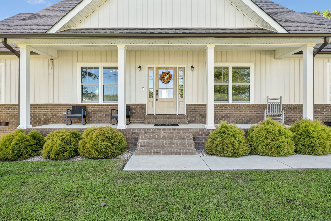
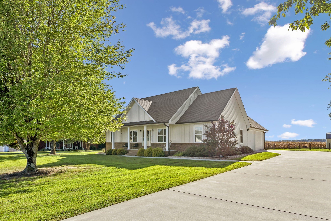
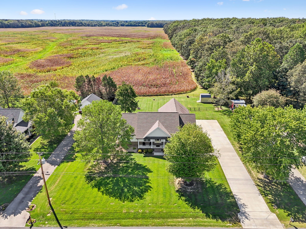
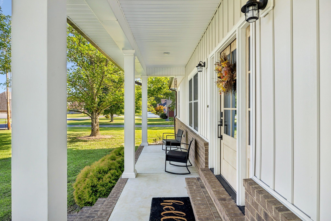
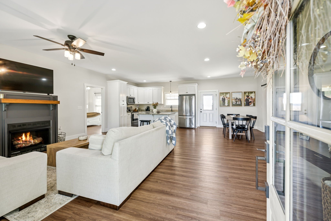
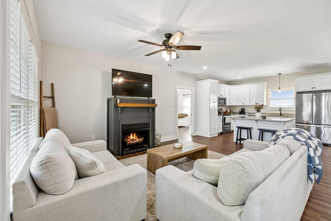
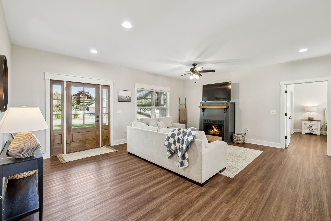
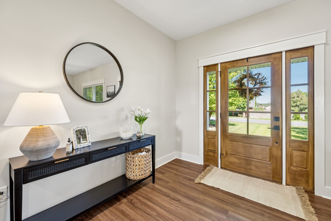
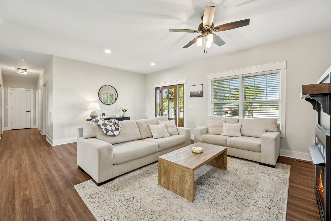
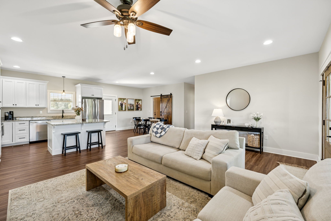
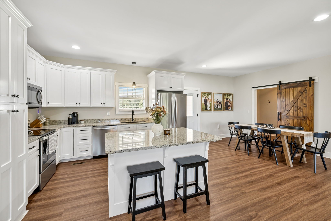
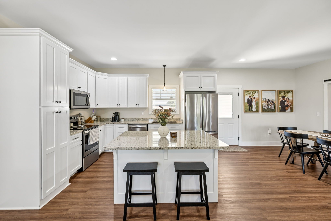
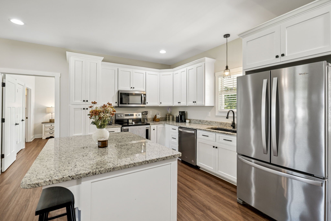
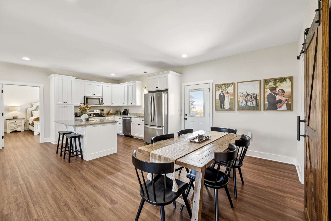
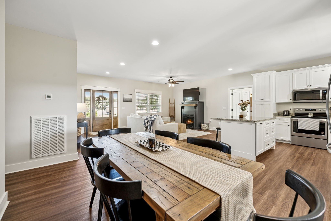
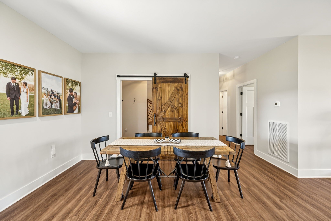
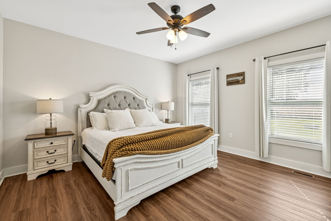
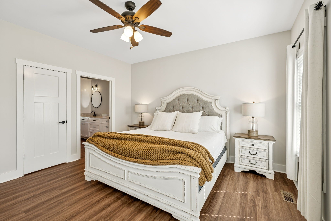
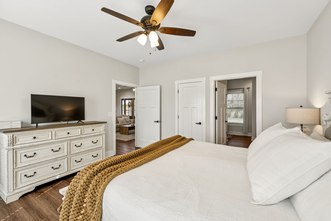
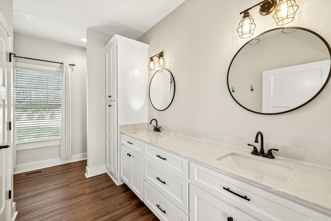
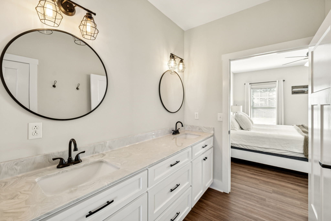
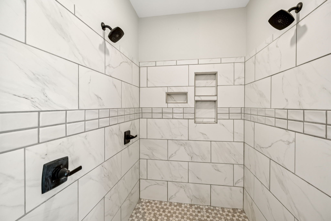
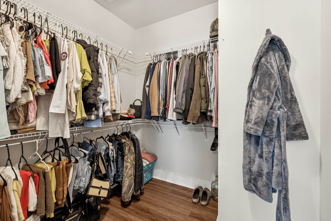
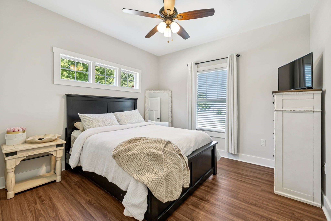
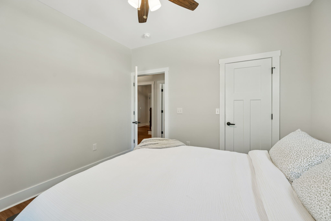
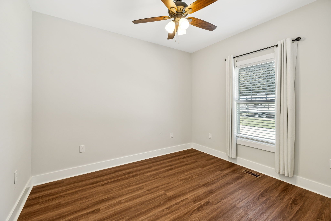
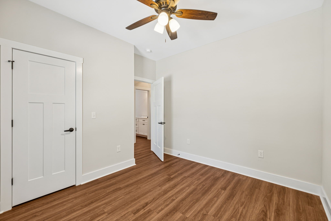
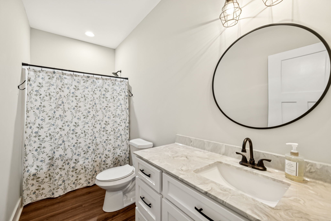
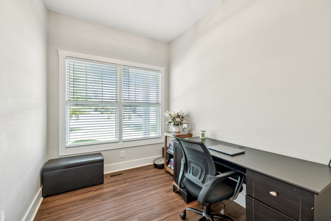
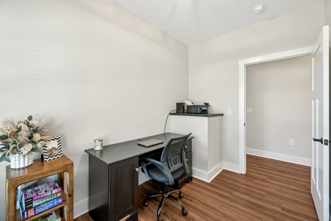
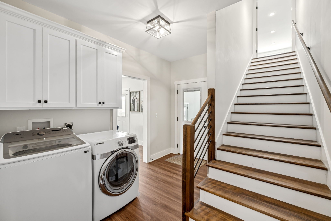
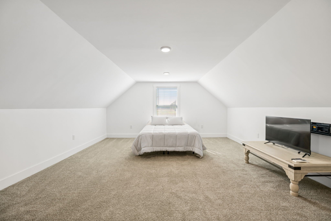
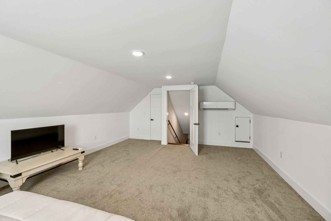
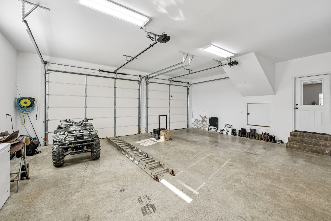
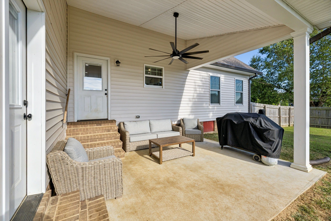
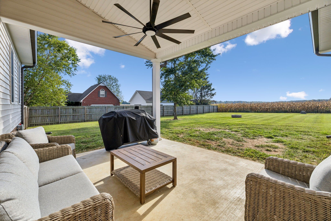
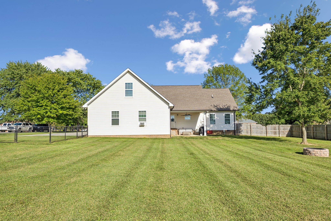
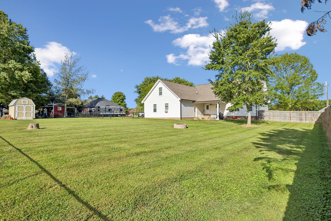
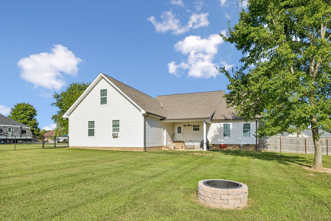
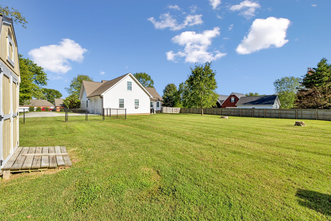
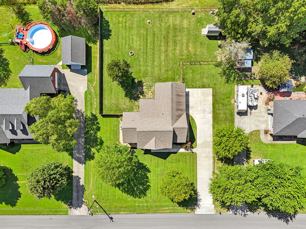
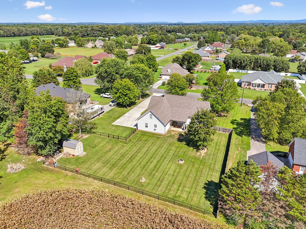
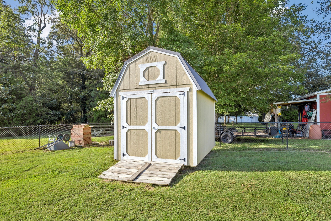
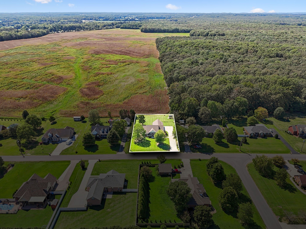
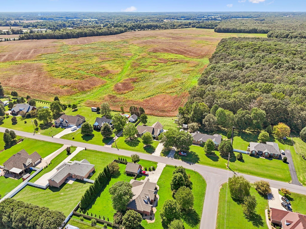
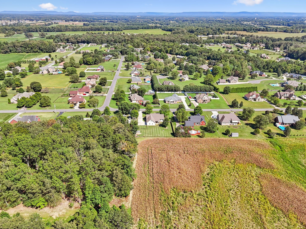
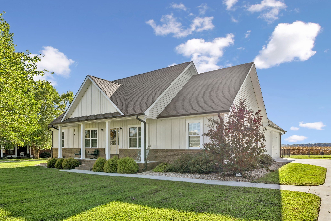
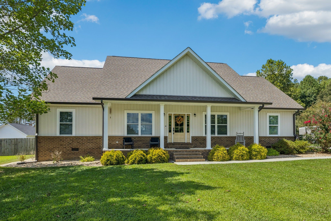
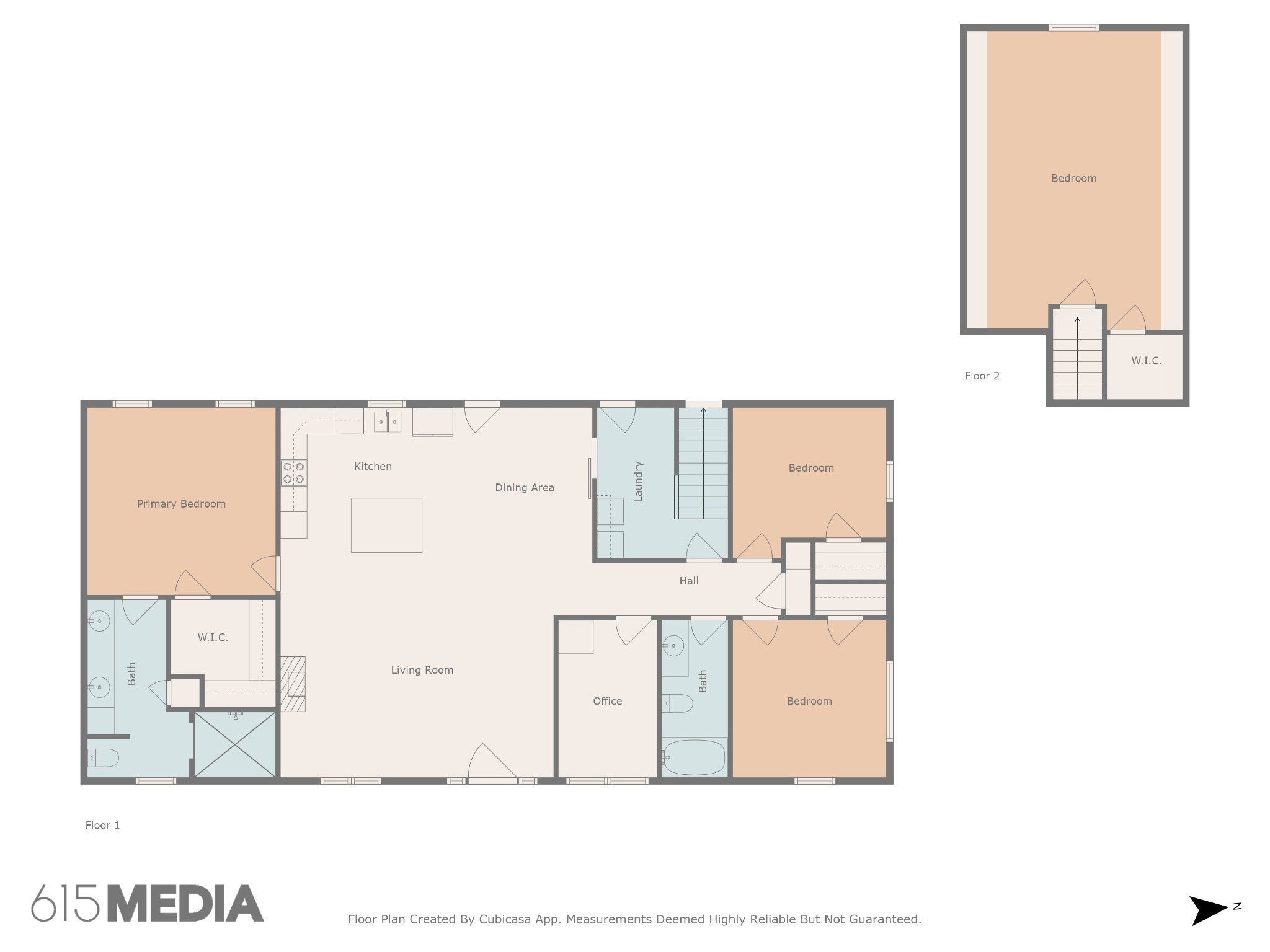
 Copyright 2025 RealTracs Solutions.
Copyright 2025 RealTracs Solutions.