$488,990 - 613 Club View Way, Mount Juliet
- 4
- Bedrooms
- 3
- Baths
- 2,012
- SQ. Feet
- 2025
- Year Built
Welcome Windtree, located on the former Historic Windtree Golf Club where you will find this all-brick Nash townhome! This floorplan offers easy living and is a beautifully crafted 4-bedroom, 2.5 bath home featuring 9' ceilings throughout and open inviting 2-story great room. The kitchen boasts beautiful White cabinets, Quartz Countertops, Tile Backsplash, and Stainless Steel appliances. On the main level you will find the Primary Suite that includes a Tile Shower w/ Frameless Glass Door, Raised Double Bowl Vanities, and Brush Nickel Faucets. Located upstairs are the 2 secondary bedrooms and a spacious Loft for your entertainment! Offering extra storage and parking, there is a 2 Car Garage. This townhome is ready for you to call it home! Amenities will include a pool, a clubhouse with fitness center, putting green, sport court (pickleball), and playground, nine-hole disk golf and walking trails.
Essential Information
-
- MLS® #:
- 2987701
-
- Price:
- $488,990
-
- Bedrooms:
- 4
-
- Bathrooms:
- 3.00
-
- Full Baths:
- 2
-
- Half Baths:
- 2
-
- Square Footage:
- 2,012
-
- Acres:
- 0.00
-
- Year Built:
- 2025
-
- Type:
- Residential
-
- Sub-Type:
- Townhouse
-
- Style:
- Traditional
-
- Status:
- Active
Community Information
-
- Address:
- 613 Club View Way
-
- Subdivision:
- Windtree Townhomes
-
- City:
- Mount Juliet
-
- County:
- Wilson County, TN
-
- State:
- TN
-
- Zip Code:
- 37122
Amenities
-
- Amenities:
- Clubhouse, Fitness Center, Playground, Pool, Sidewalks, Underground Utilities
-
- Utilities:
- Water Available
-
- Parking Spaces:
- 2
-
- # of Garages:
- 2
-
- Garages:
- Garage Faces Front
Interior
-
- Interior Features:
- Air Filter, Walk-In Closet(s), Kitchen Island
-
- Appliances:
- Disposal, ENERGY STAR Qualified Appliances, Microwave, Electric Oven, Electric Range
-
- Heating:
- Central, ENERGY STAR Qualified Equipment, Zoned
-
- Cooling:
- Central Air
-
- # of Stories:
- 2
Exterior
-
- Roof:
- Asphalt
-
- Construction:
- Brick, Hardboard Siding
School Information
-
- Elementary:
- W A Wright Elementary
-
- Middle:
- Mt. Juliet Middle School
-
- High:
- Green Hill High School
Additional Information
-
- Date Listed:
- September 2nd, 2025
-
- Days on Market:
- 25
Listing Details
- Listing Office:
- Beazer Homes
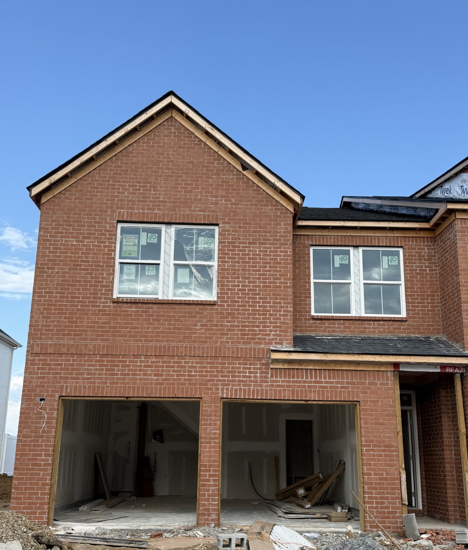
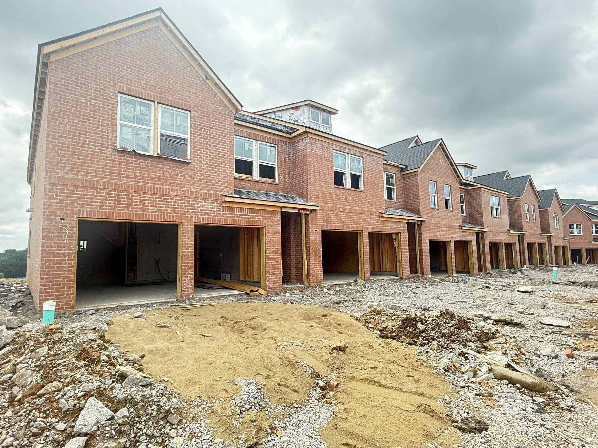
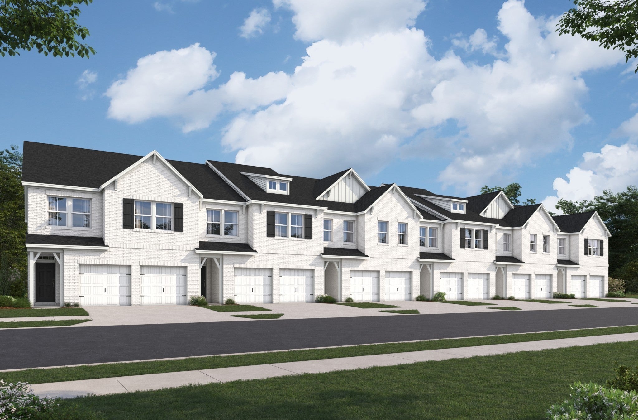
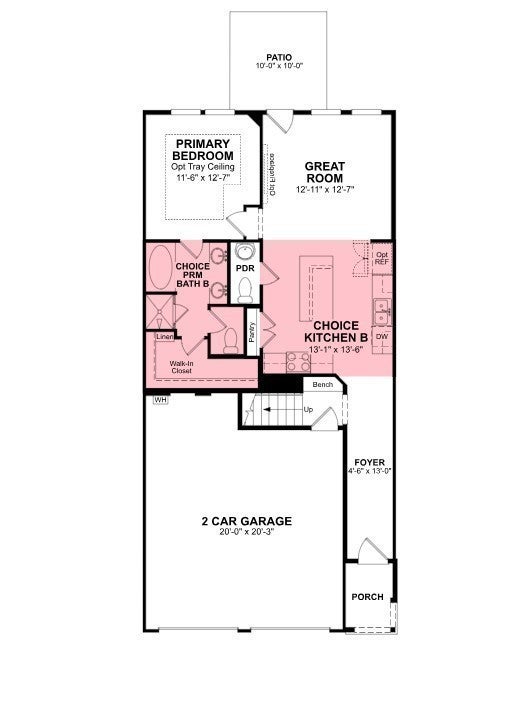
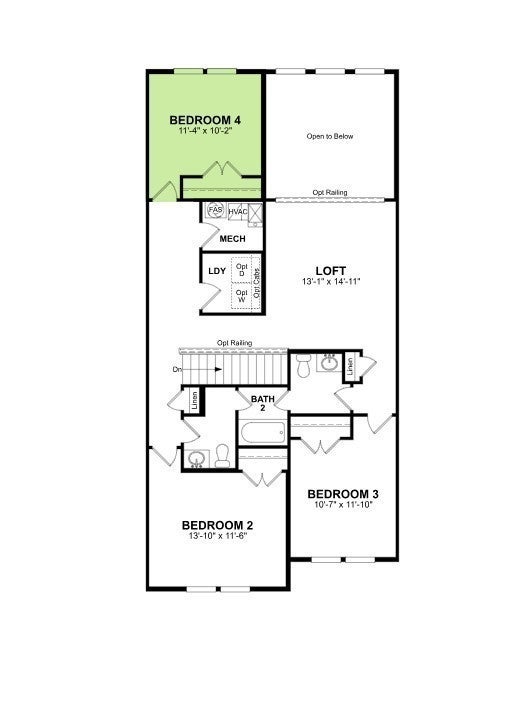
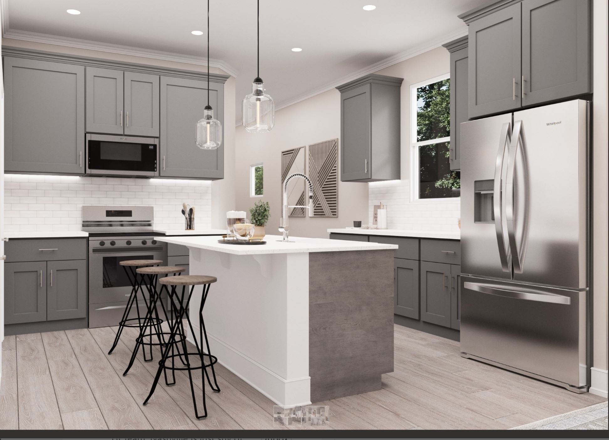
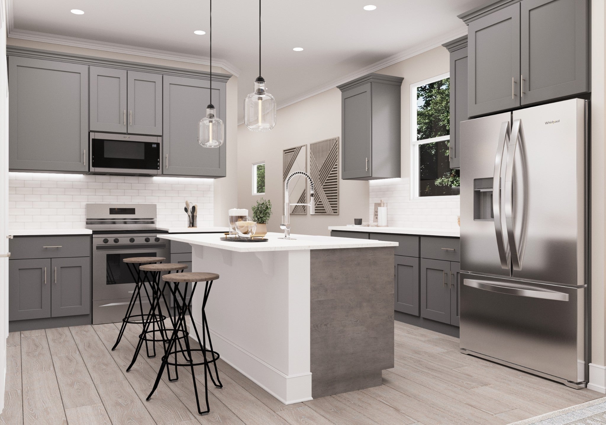

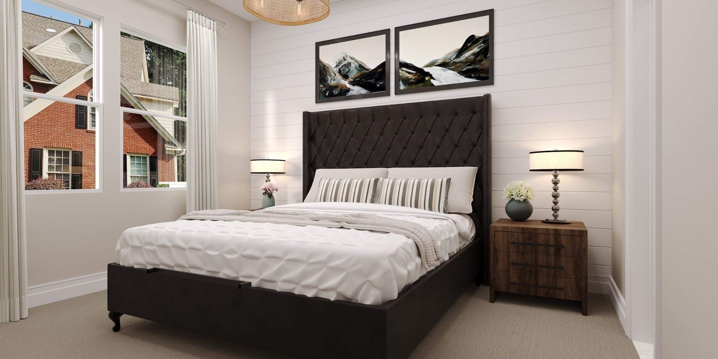
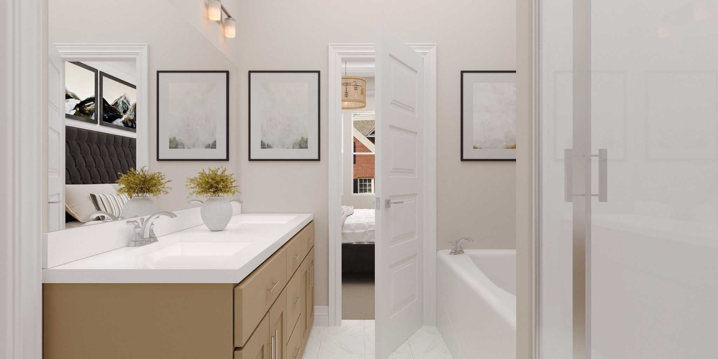
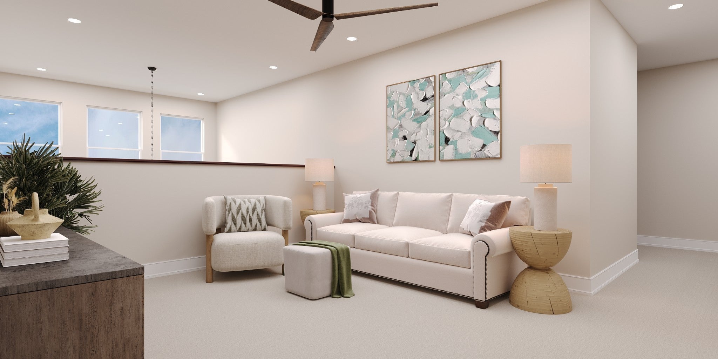
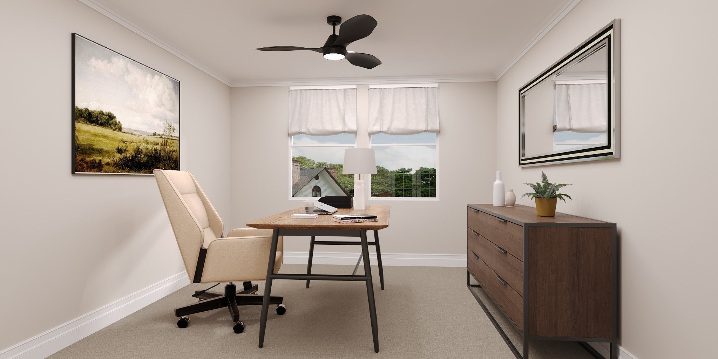
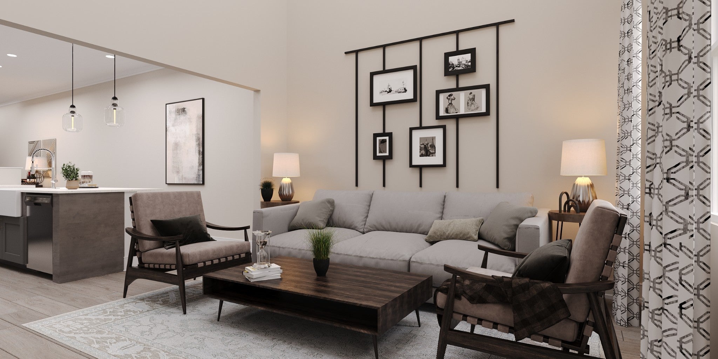
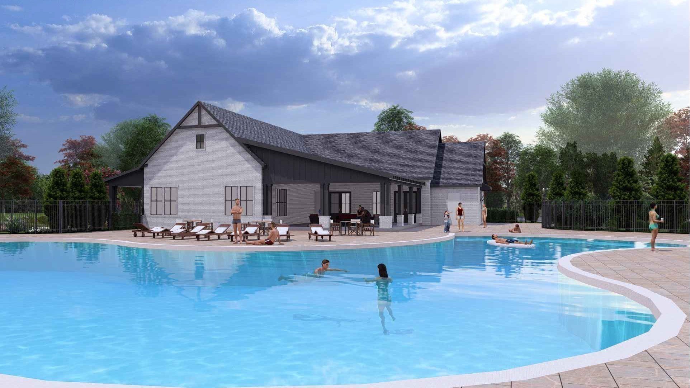
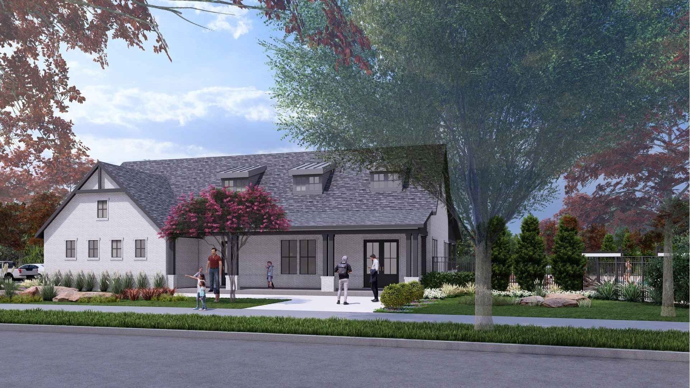

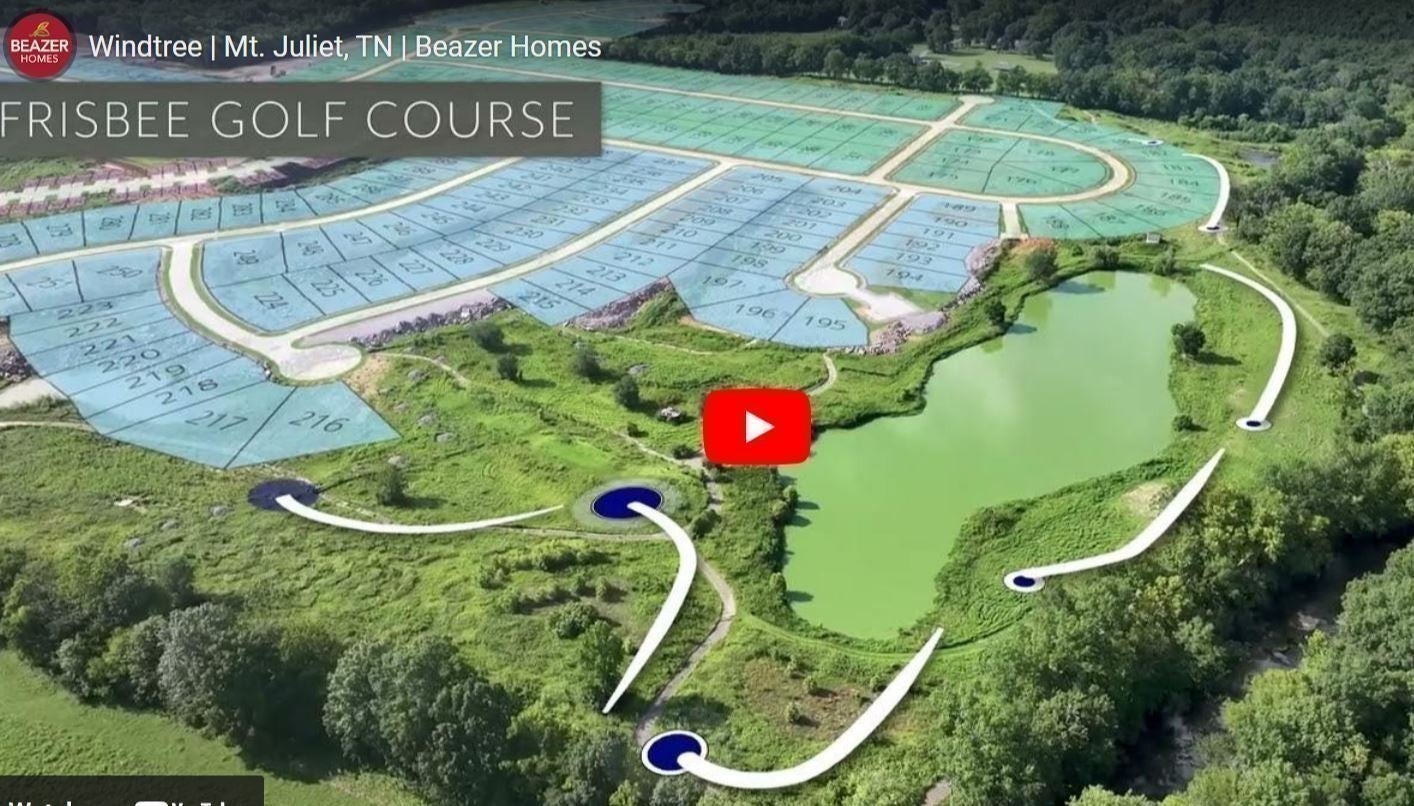
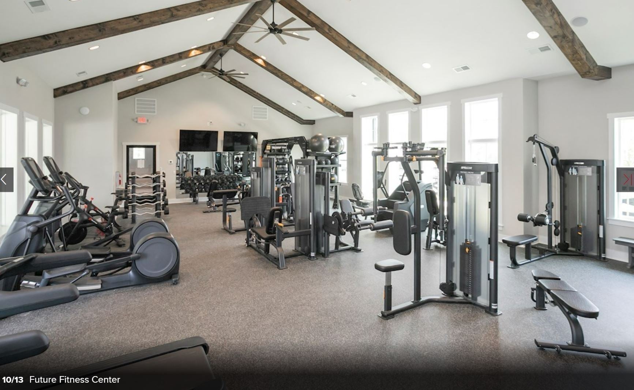
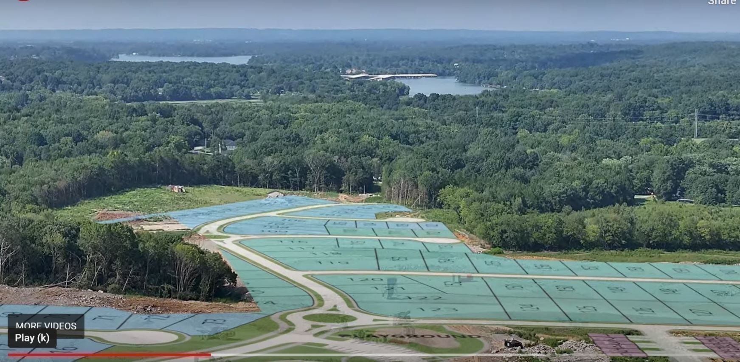

 Copyright 2025 RealTracs Solutions.
Copyright 2025 RealTracs Solutions.