$539,000 - 1228 Solidshot Court, Hixson
- 4
- Bedrooms
- 2½
- Baths
- 2,800
- SQ. Feet
- 0.23
- Acres
Welcome to this charming 4-bedroom, 2.5-bath Craftsman-style home, ideally situated on a quiet cul-de-sac in the heart of Hixson. This well-maintained property features valuable updates including a new water heater (2024) and replaced ductwork (2024) for added peace of mind. Step inside to an inviting open-concept floor plan that blends everyday living and entertaining with ease. The main level offers a dedicated office with elegant French doors, a spacious living area, and a primary suite conveniently located on the main floor. The kitchen and living space flow seamlessly to the screened-in porch and uncovered deck, perfect for relaxing or entertaining outdoors. The fenced backyard offers privacy with mature trees and a small stream at the back of the property. Upstairs, you'll find three additional bedrooms and a full bath, providing plenty of room for family and guests. The neighborhood is perfect for walkers with sidewalks throughout, and the home is just minutes from grocery stores, dining, shopping, Chester Frost Park, and lake access. Don't miss the chance to call this Hixson gem your new home! *Washer/Dryer not included in the sale
Essential Information
-
- MLS® #:
- 2987578
-
- Price:
- $539,000
-
- Bedrooms:
- 4
-
- Bathrooms:
- 2.50
-
- Full Baths:
- 2
-
- Half Baths:
- 1
-
- Square Footage:
- 2,800
-
- Acres:
- 0.23
-
- Year Built:
- 2013
-
- Type:
- Residential
-
- Sub-Type:
- Single Family Residence
-
- Status:
- Under Contract - Showing
Community Information
-
- Address:
- 1228 Solidshot Court
-
- Subdivision:
- Stonewall Farms
-
- City:
- Hixson
-
- County:
- Hamilton County, TN
-
- State:
- TN
-
- Zip Code:
- 37343
Amenities
-
- Amenities:
- Sidewalks
-
- Utilities:
- Electricity Available, Natural Gas Available, Water Available
-
- Parking Spaces:
- 2
-
- # of Garages:
- 2
-
- Garages:
- Garage Door Opener, Attached
-
- View:
- Mountain(s)
Interior
-
- Interior Features:
- Ceiling Fan(s), High Ceilings, Open Floorplan, Walk-In Closet(s)
-
- Appliances:
- Refrigerator, Microwave, Electric Range, Dishwasher
-
- Heating:
- Central, Natural Gas
-
- Cooling:
- Central Air, Electric
-
- Fireplace:
- Yes
-
- # of Fireplaces:
- 1
-
- # of Stories:
- 2
Exterior
-
- Lot Description:
- Level
-
- Roof:
- Other
-
- Construction:
- Fiber Cement, Stone, Brick, Other
School Information
-
- Elementary:
- Middle Valley Elementary School
-
- Middle:
- Hixson Middle School
-
- High:
- Hixson High School
Additional Information
-
- Days on Market:
- 21
Listing Details
- Listing Office:
- Greater Downtown Realty Dba Keller Williams Realty
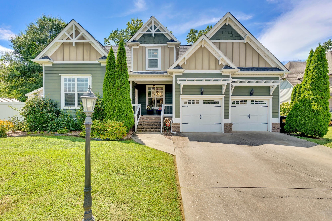
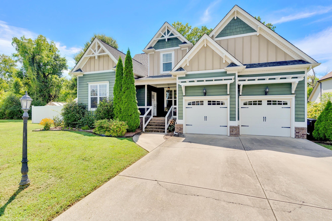
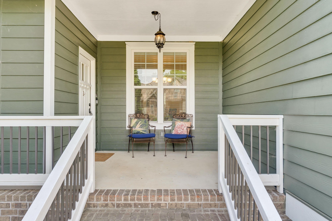
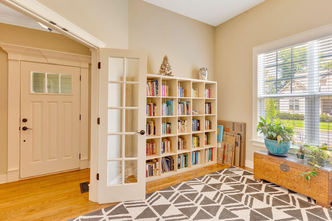
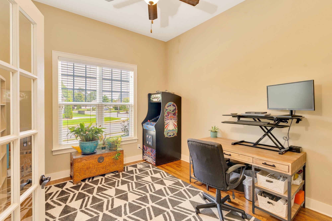
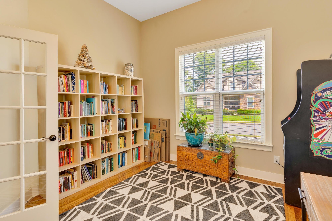
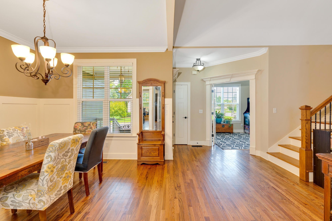
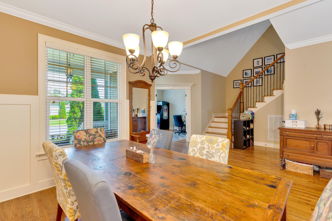
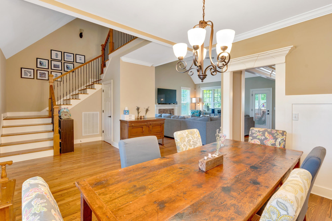
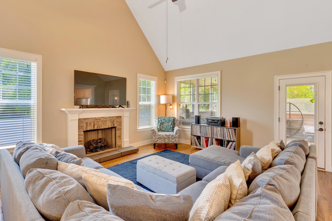
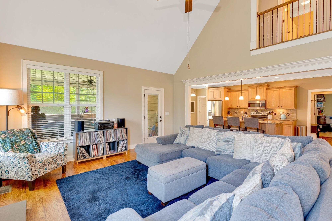
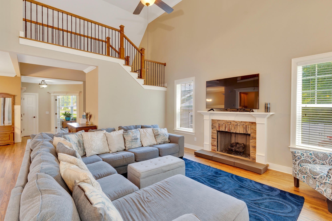
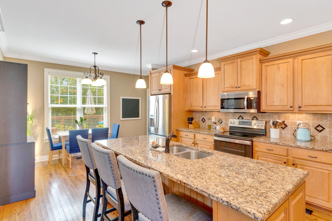
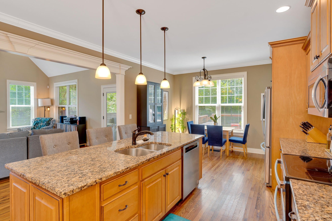
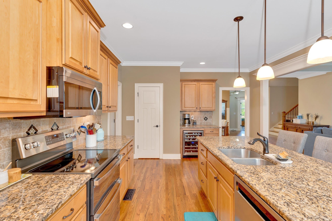
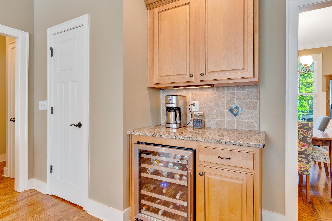
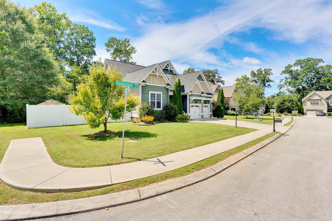
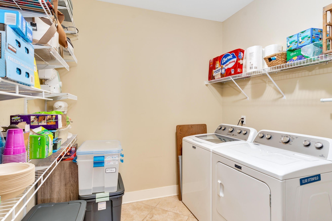
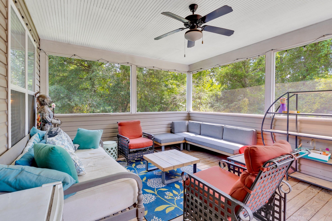
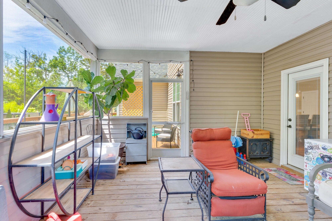
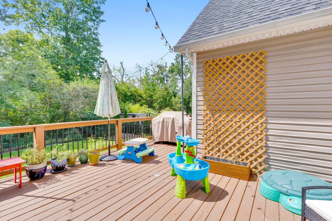
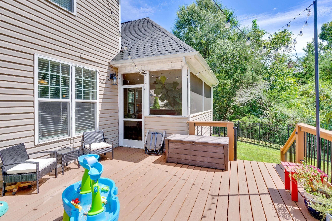
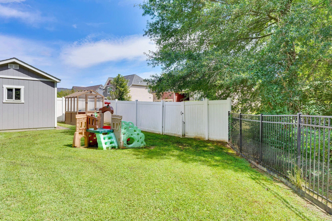
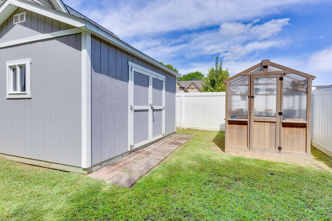
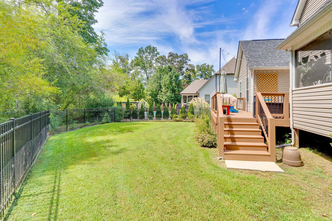
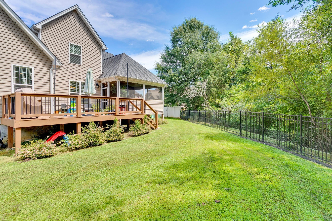
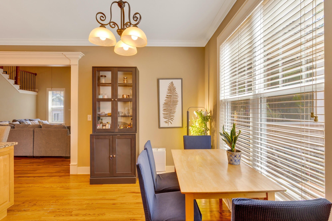
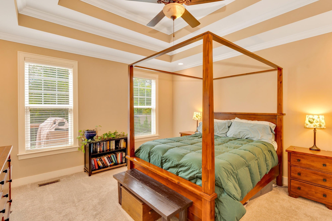
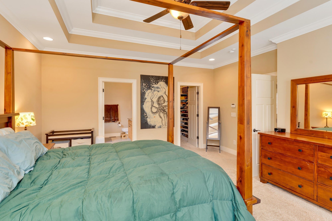
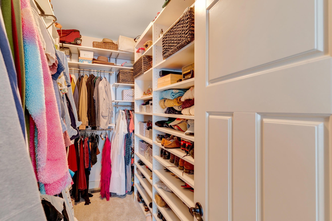
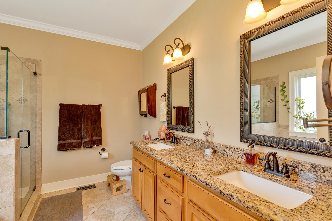
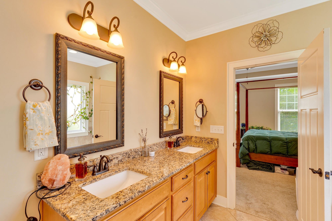
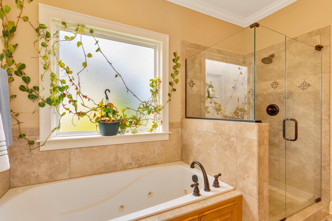
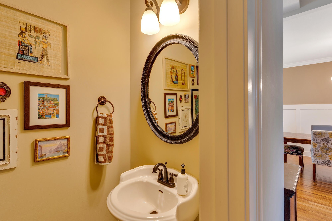
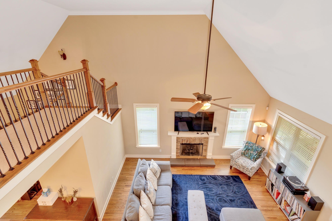
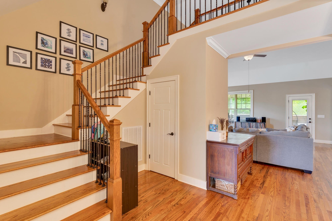
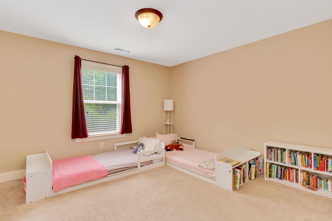
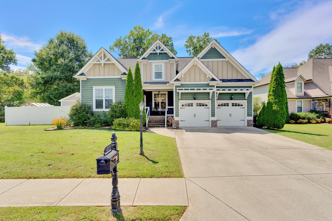
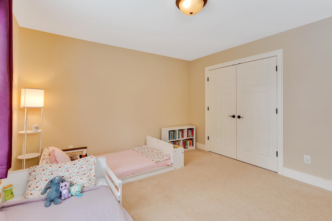
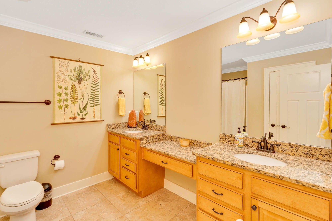
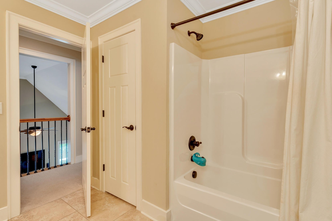
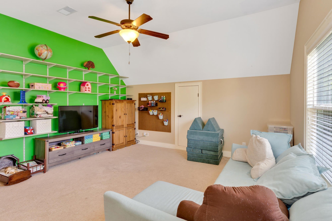
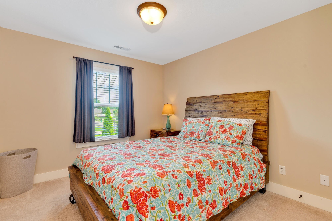
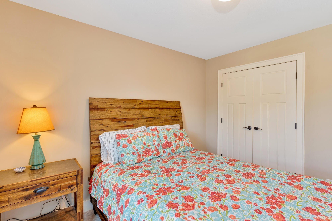
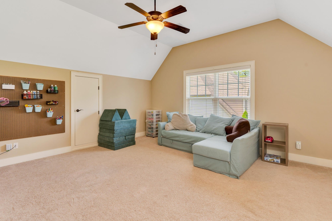
 Copyright 2025 RealTracs Solutions.
Copyright 2025 RealTracs Solutions.